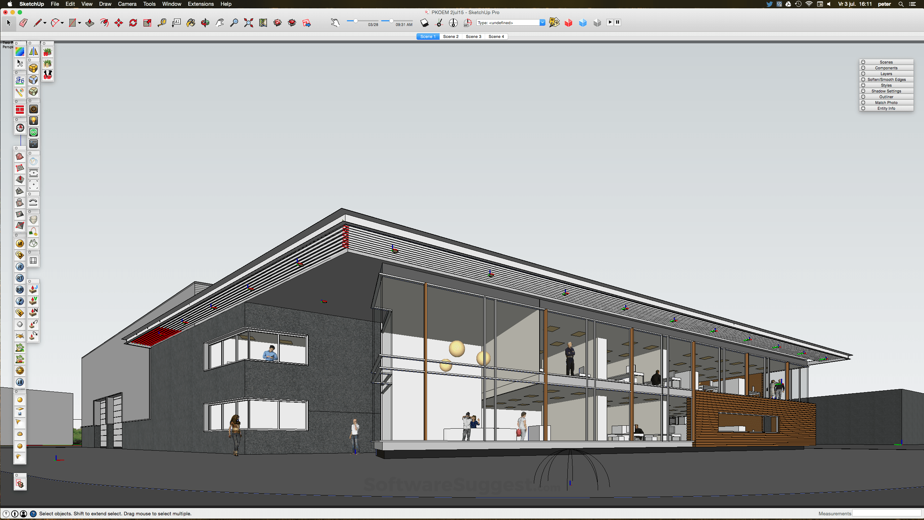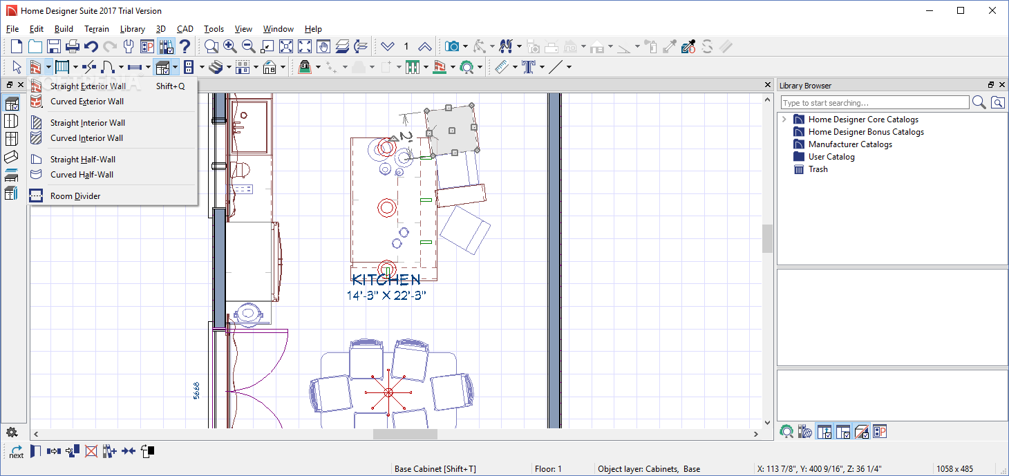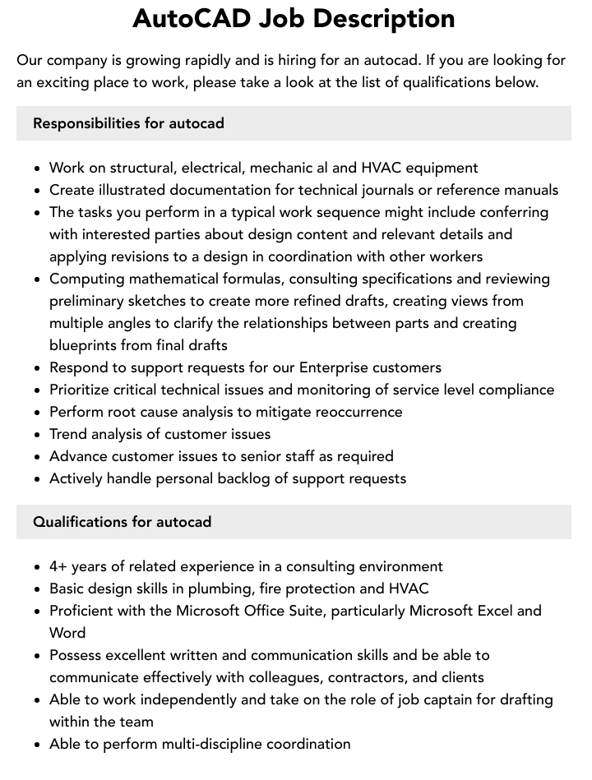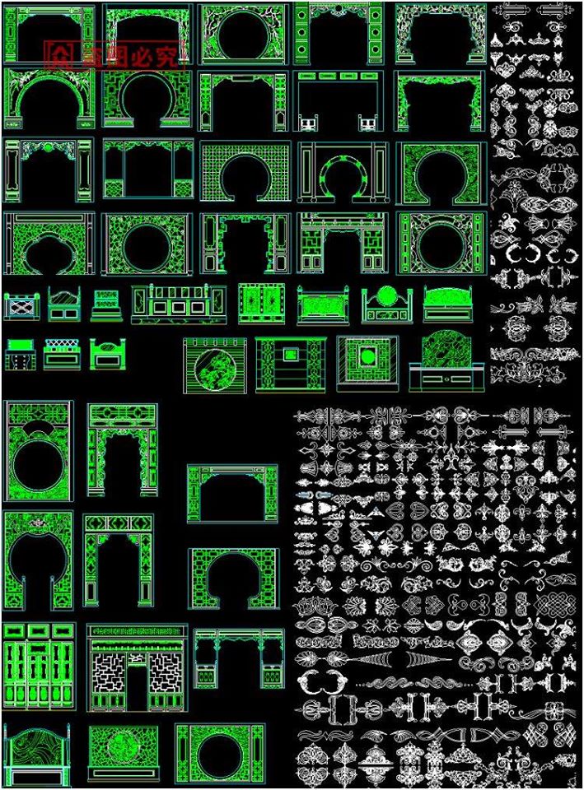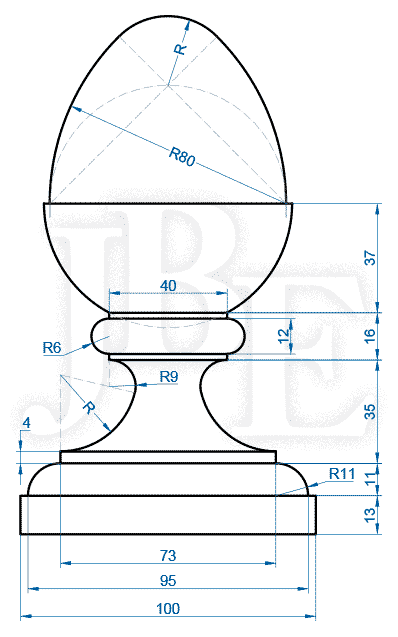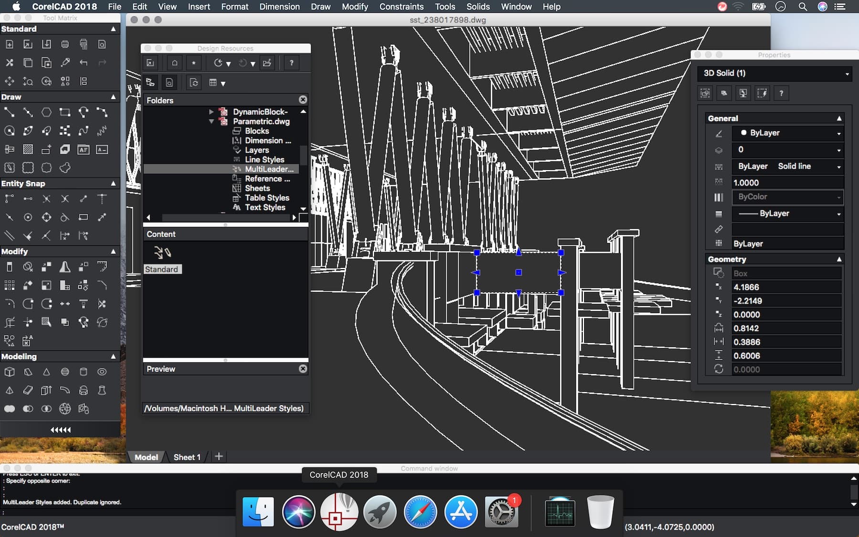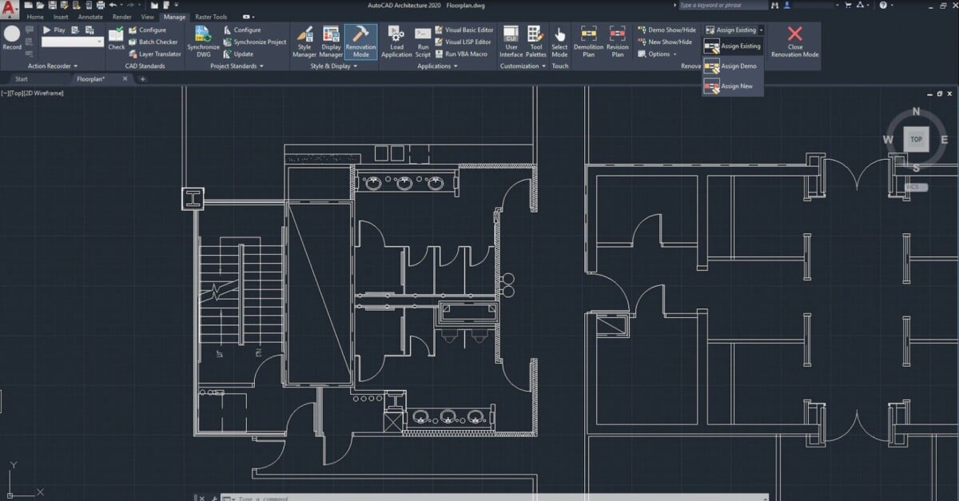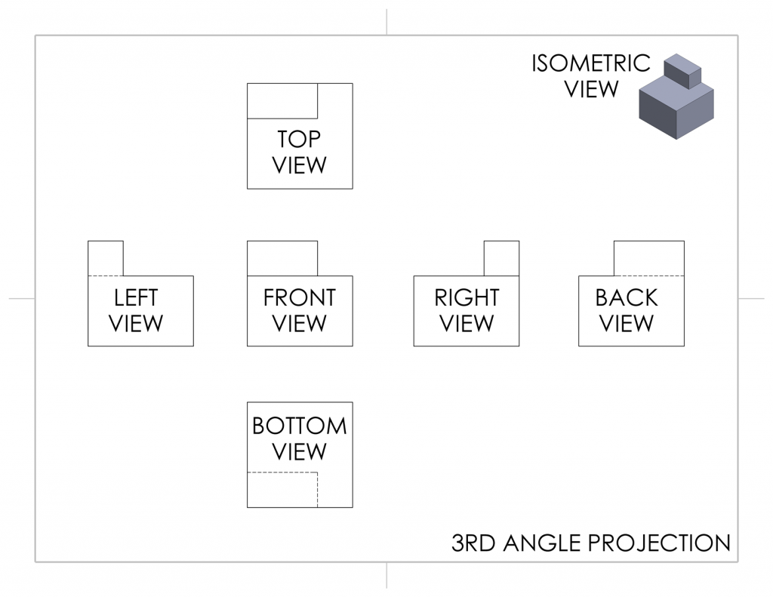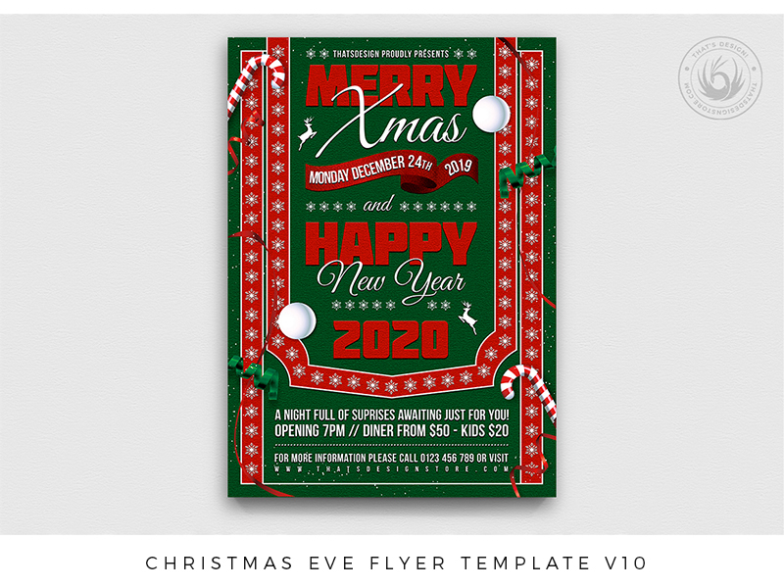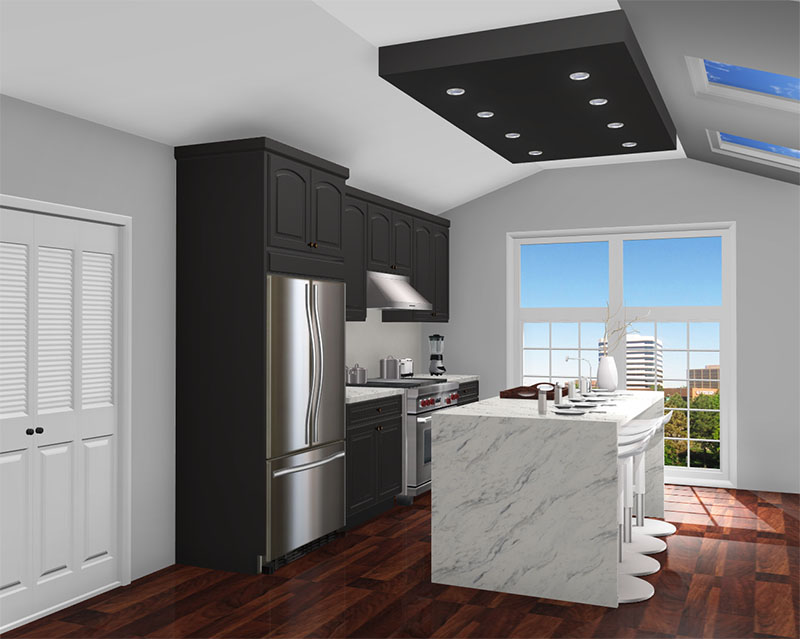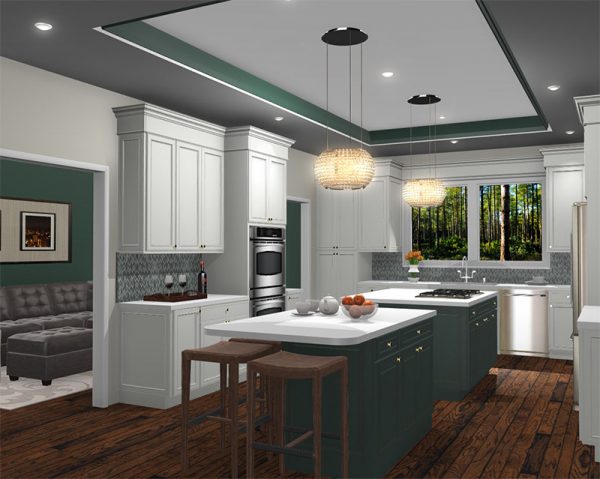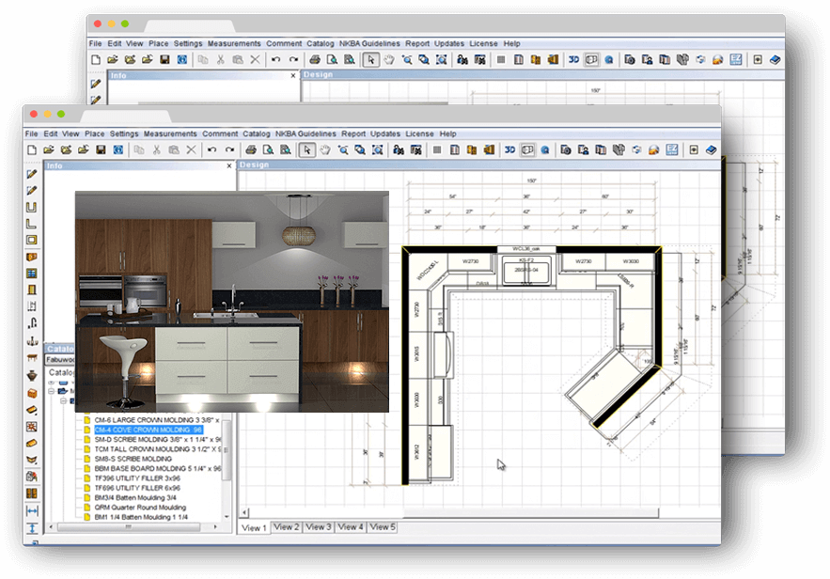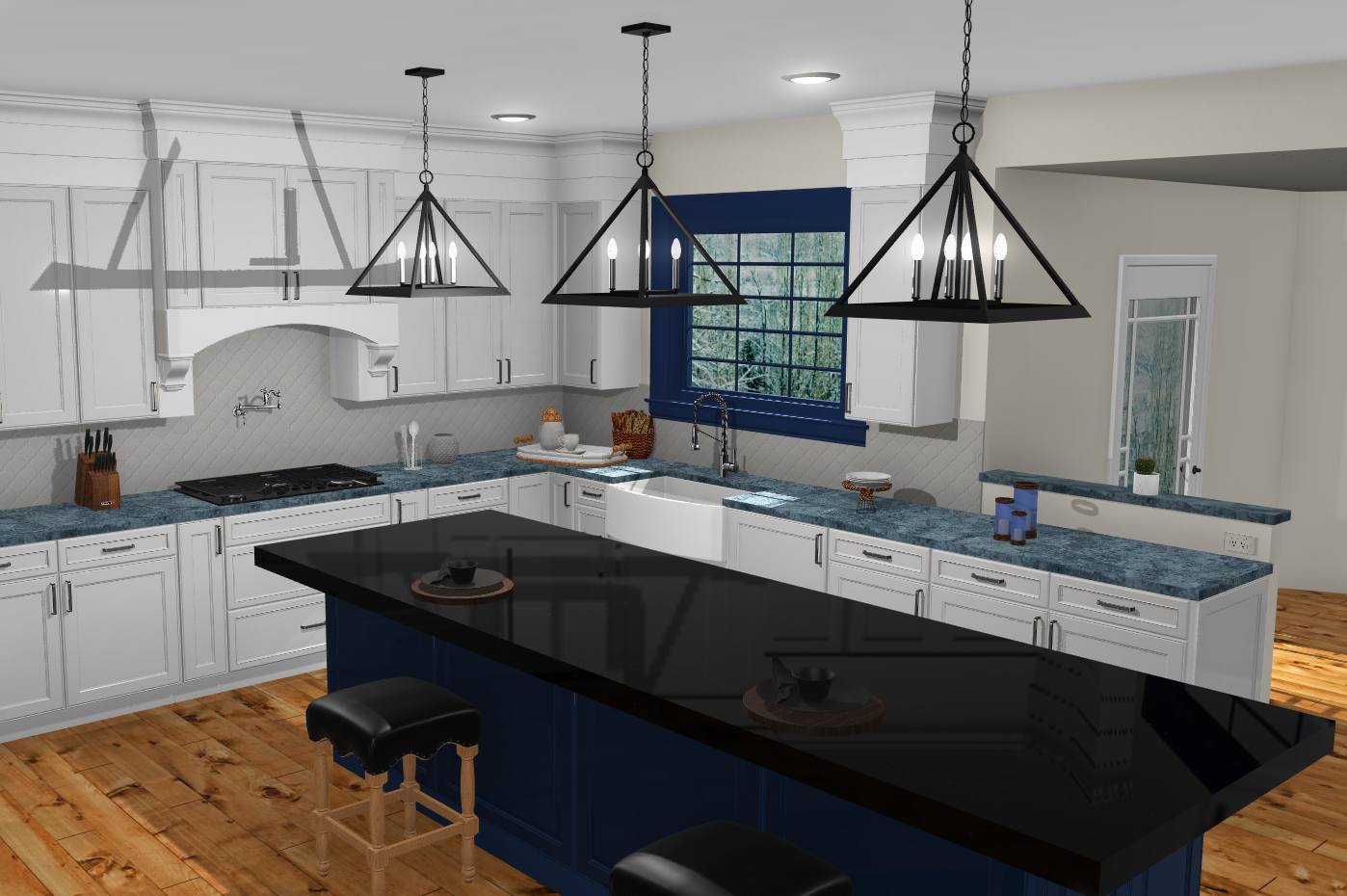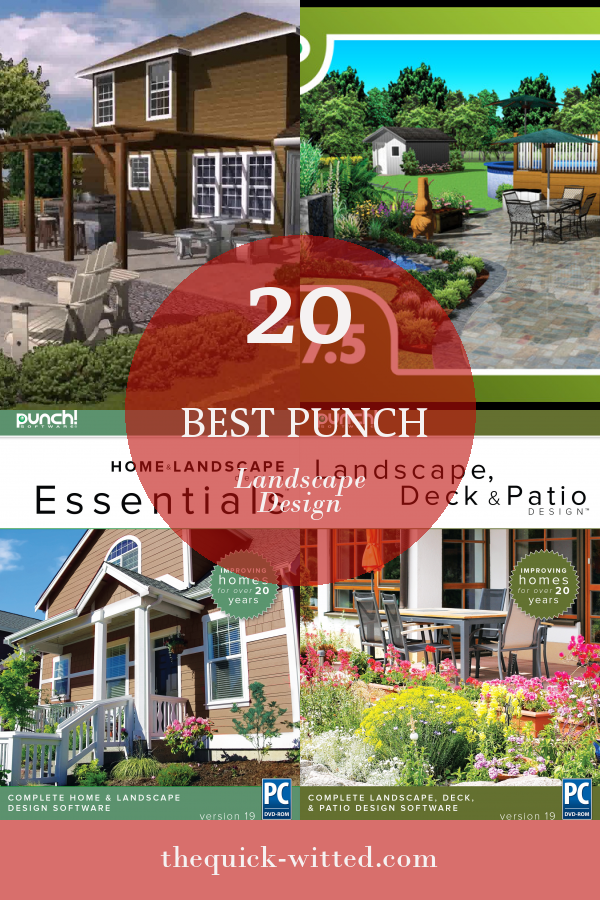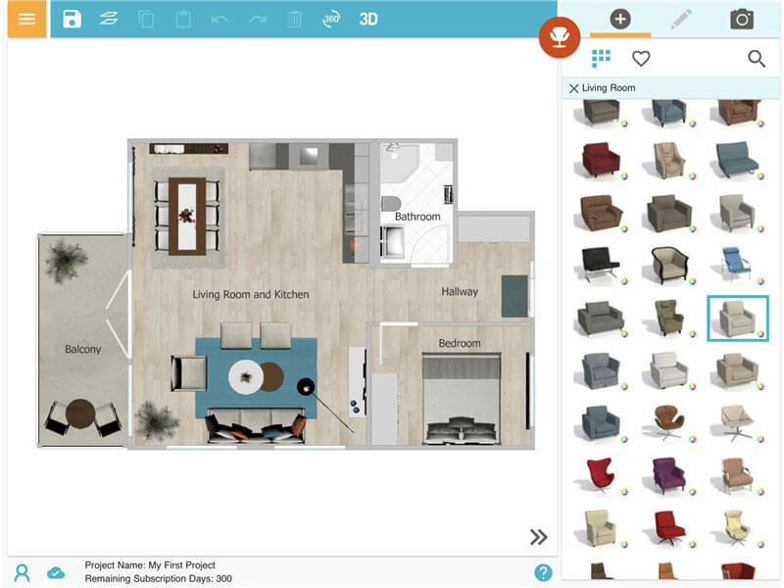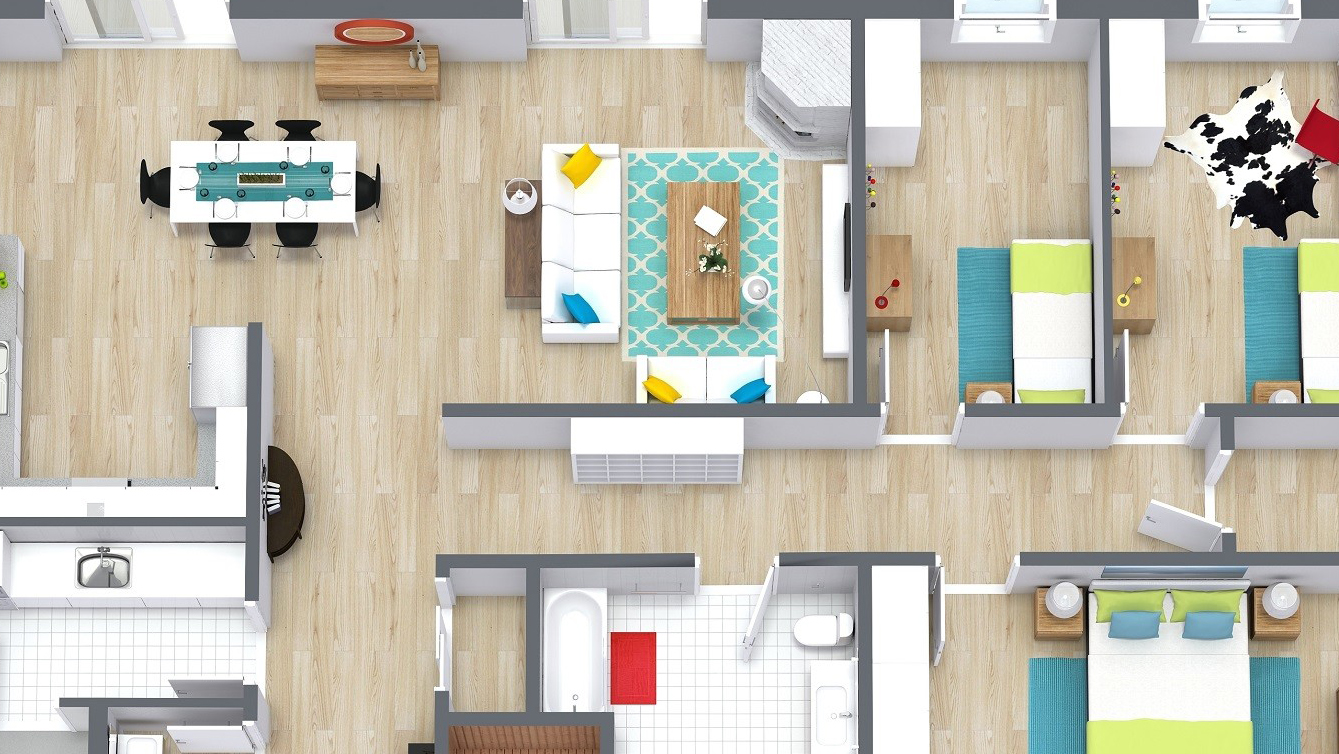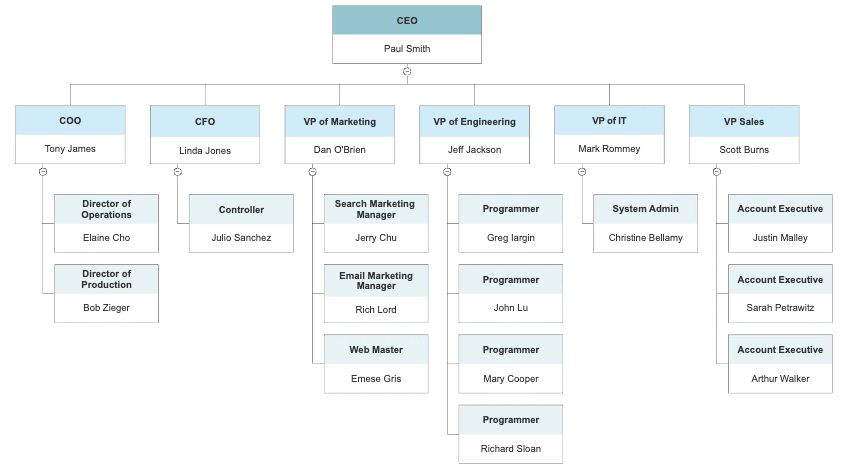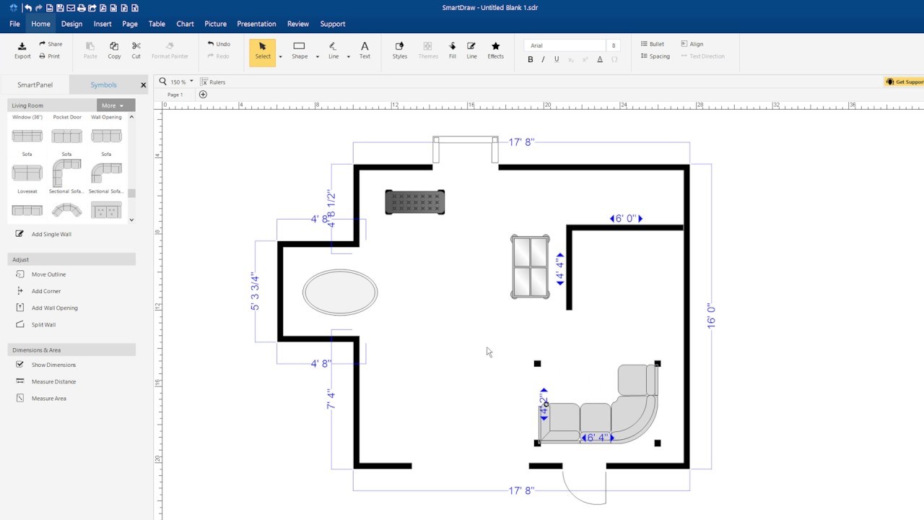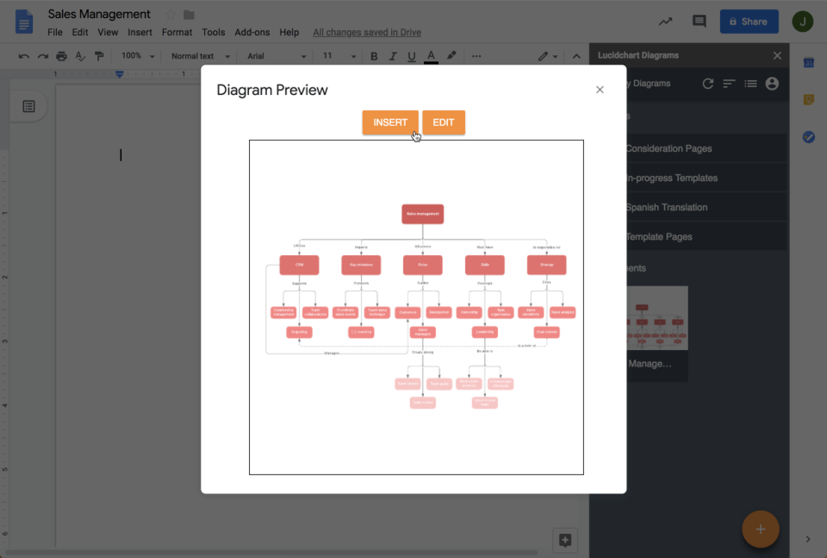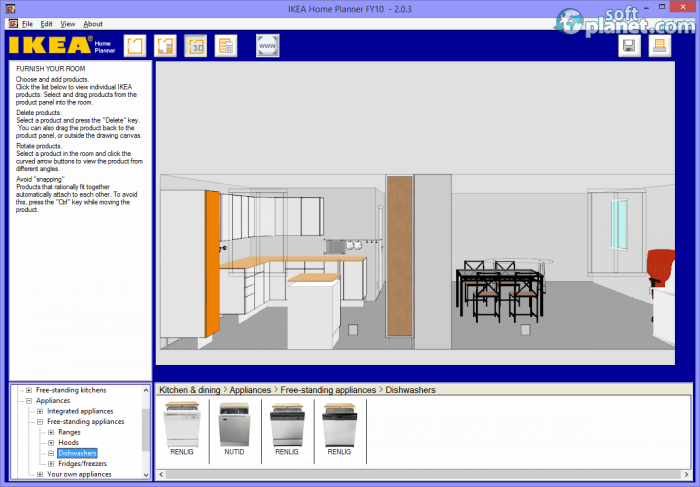SketchUp is a versatile and user-friendly 3D modeling software that is highly recommended for kitchen design. It offers a wide range of tools and features that allow you to create detailed and realistic designs. With its intuitive interface and drag-and-drop functionality, even beginners can easily navigate and use the software.1. SketchUp
Home Designer Suite is a popular all-in-one home design software that includes a dedicated module for kitchen design. It offers a wide variety of tools for creating precise floor plans, 3D models, and detailed construction drawings. Its extensive library of objects also includes a wide selection of kitchen cabinets, appliances, and fixtures.2. Home Designer Suite
Chief Architect is a powerful and professional-grade software used by architects and designers for creating detailed home designs. Its kitchen design module offers advanced features such as cabinet resizing, custom countertops, and lighting design. It also has a 3D view that allows you to visualize your design in a realistic manner.3. Chief Architect
AutoCAD is a industry-standard software used for 2D and 3D design. It offers powerful tools for creating detailed and precise kitchen designs. Its parametric modeling feature allows you to easily make changes to your design and see the impact in real-time. This software is highly recommended for professional designers and architects.4. AutoCAD
2020 Design is a comprehensive kitchen design software that offers a wide range of tools and features. It includes an extensive library of high-quality 3D objects, textures, and finishes that can be easily customized to fit your design. Its realistic rendering feature allows you to present your design in a professional and visually appealing manner.5. 2020 Design
ProKitchen Software is a user-friendly and affordable kitchen design software that is suitable for both professionals and DIY enthusiasts. It offers a wide range of customizable templates and a drag-and-drop interface for easy design creation. Its 3D walkthrough feature also allows you to take a virtual tour of your design.6. ProKitchen Software
Punch! Home & Landscape Design is a versatile and budget-friendly software that offers a dedicated module for kitchen design. It includes a large library of 3D objects and allows you to create detailed floor plans and customized cabinets. Its real-time cost estimator feature also helps you keep track of your budget.7. Punch! Home & Landscape Design
RoomSketcher is a web-based software that offers a simple and collaborative approach to kitchen design. It allows you to create accurate floor plans and 3D models, and easily customize them with a wide selection of furniture and decor. Its live 3D walkthrough feature also allows you to see your design in real-time.8. RoomSketcher
SmartDraw is a versatile and intuitive software that offers a dedicated module for kitchen design. It offers a wide range of templates and allows you to easily create professional-looking kitchen layouts. Its collaboration feature also allows you to share and work on designs with team members or clients.9. SmartDraw
IKEA Home Planner is a free and easy-to-use kitchen design software offered by the popular furniture retailer. It allows you to create realistic 3D models of your kitchen using IKEA's products and customizable options. Its online platform also allows you to save and access your designs from any device. In conclusion, these are the top 10 best software options for designing a kitchen. Each of these offers unique features and tools to help you create your dream kitchen. Whether you are a professional designer or a DIY enthusiast, there is a software on this list that can meet your needs and budget. So, start exploring and designing your perfect kitchen today!10. IKEA Home Planner
The Importance of Choosing the Best Software for Kitchen Design

Creating the Perfect Kitchen Design
 When it comes to designing your dream kitchen, having the right software can make all the difference. With the plethora of options available in the market, it can be overwhelming to choose the best software for kitchen design. However, investing in the right software can save you time, money, and effort in the long run.
Kitchen design software
allows you to visualize your ideas and bring them to life in a digital format. You can experiment with different layouts, colors, materials, and appliances to create a
customized kitchen design
that meets your specific needs and preferences. This not only helps you to make informed decisions but also gives you a realistic view of how your kitchen will look before any actual construction takes place.
When it comes to designing your dream kitchen, having the right software can make all the difference. With the plethora of options available in the market, it can be overwhelming to choose the best software for kitchen design. However, investing in the right software can save you time, money, and effort in the long run.
Kitchen design software
allows you to visualize your ideas and bring them to life in a digital format. You can experiment with different layouts, colors, materials, and appliances to create a
customized kitchen design
that meets your specific needs and preferences. This not only helps you to make informed decisions but also gives you a realistic view of how your kitchen will look before any actual construction takes place.
Factors to Consider When Choosing the Best Software for Kitchen Design
 When looking for the best software for kitchen design, there are a few factors that you should keep in mind. Firstly, consider the level of customization and flexibility the software offers. You want a program that allows you to design every aspect of your kitchen, from the layout to the smallest details.
Next, think about the user interface and ease of use. A good kitchen design software should have a user-friendly interface and be easy to navigate, even for those with little to no technical knowledge. This will ensure that you can make changes and adjustments to your design without any hassle.
Compatibility
with your computer or device is another crucial factor to consider. You want a software that is compatible with your operating system and has the necessary tools and features to create your desired kitchen design. Additionally, look for software that provides excellent customer support in case you encounter any issues or have questions.
When looking for the best software for kitchen design, there are a few factors that you should keep in mind. Firstly, consider the level of customization and flexibility the software offers. You want a program that allows you to design every aspect of your kitchen, from the layout to the smallest details.
Next, think about the user interface and ease of use. A good kitchen design software should have a user-friendly interface and be easy to navigate, even for those with little to no technical knowledge. This will ensure that you can make changes and adjustments to your design without any hassle.
Compatibility
with your computer or device is another crucial factor to consider. You want a software that is compatible with your operating system and has the necessary tools and features to create your desired kitchen design. Additionally, look for software that provides excellent customer support in case you encounter any issues or have questions.
Our Top Picks for the Best Kitchen Design Software
 After extensive research and testing, we have narrowed down our top picks for the best software to design your kitchen.
AutoCAD
,
SketchUp
, and
Chief Architect
are some of the most popular and highly recommended software for professional kitchen design. These programs offer a wide range of features, including 3D modeling, realistic rendering, and customization options. They are also user-friendly and compatible with various devices, making them ideal for both beginners and experienced designers.
In conclusion, choosing the best software for kitchen design is crucial in creating your dream kitchen. Consider factors such as customization, user interface, compatibility, and customer support when making your decision. With the right software, you can bring your kitchen design ideas to life and create a space that is not only functional but also visually appealing.
After extensive research and testing, we have narrowed down our top picks for the best software to design your kitchen.
AutoCAD
,
SketchUp
, and
Chief Architect
are some of the most popular and highly recommended software for professional kitchen design. These programs offer a wide range of features, including 3D modeling, realistic rendering, and customization options. They are also user-friendly and compatible with various devices, making them ideal for both beginners and experienced designers.
In conclusion, choosing the best software for kitchen design is crucial in creating your dream kitchen. Consider factors such as customization, user interface, compatibility, and customer support when making your decision. With the right software, you can bring your kitchen design ideas to life and create a space that is not only functional but also visually appealing.








