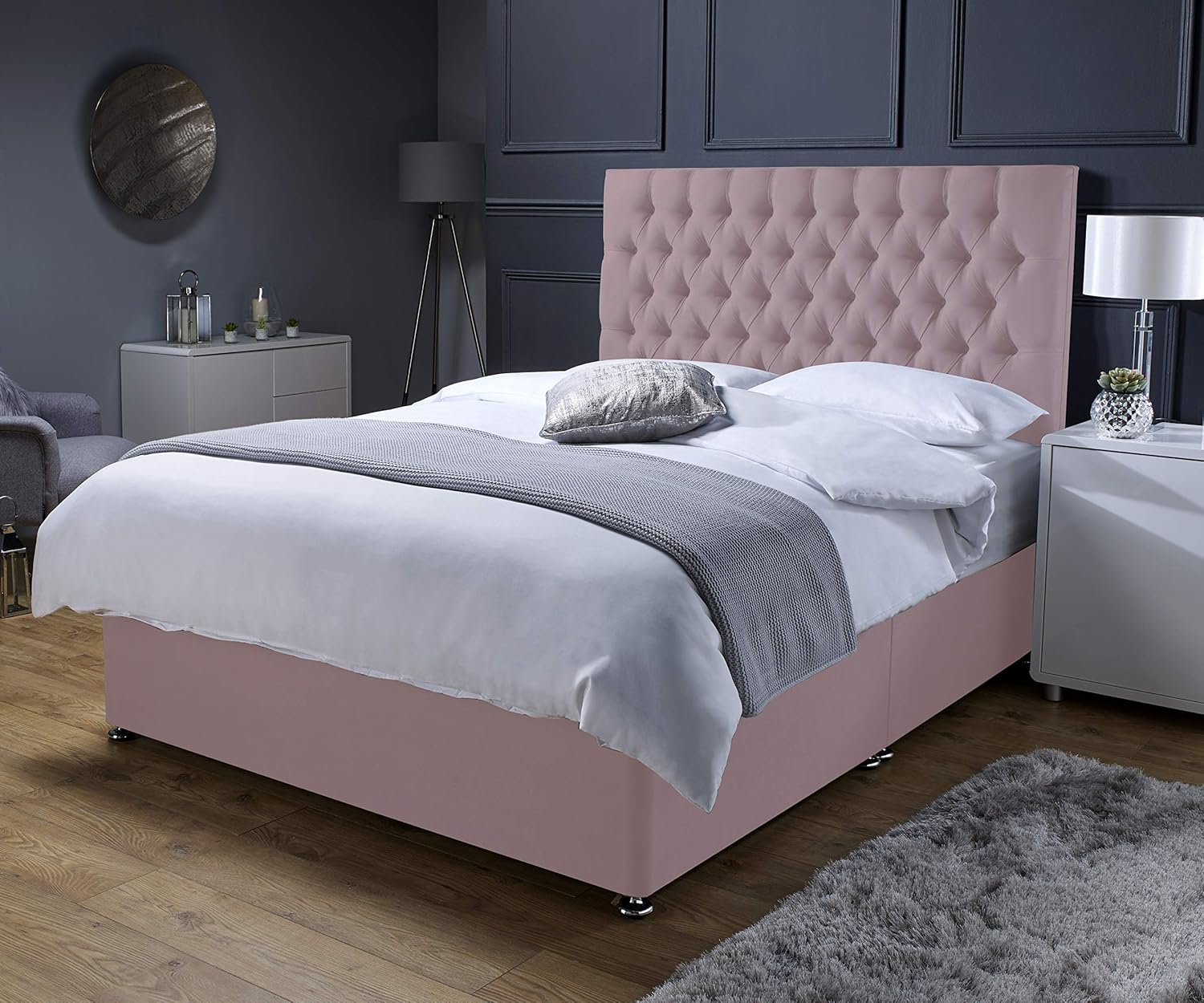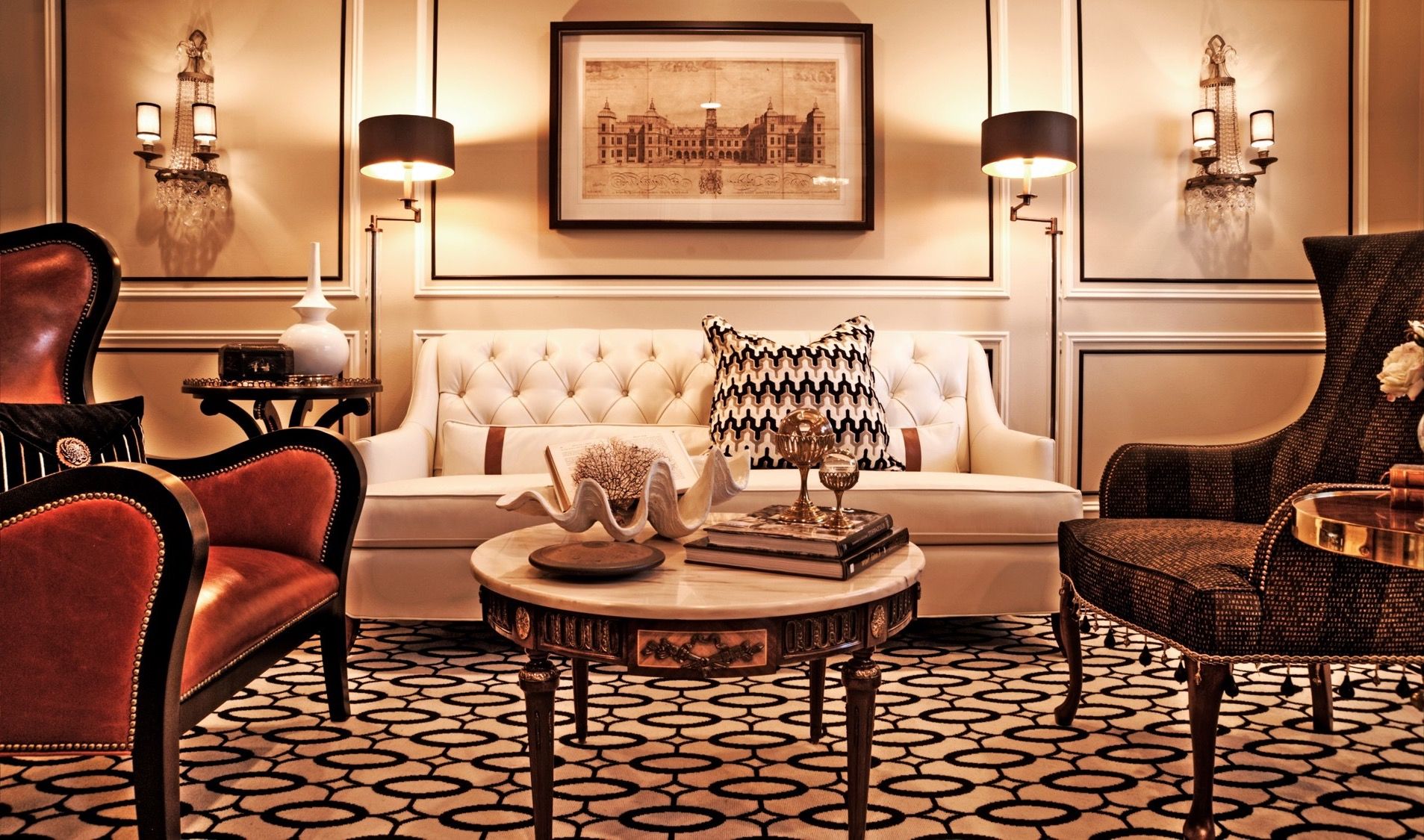The one wall kitchen layout is a popular choice for smaller homes and apartments, as it maximizes the use of limited space. This layout consists of all the kitchen essentials placed along one wall, creating a streamlined and efficient design. But just because it's a single wall, doesn't mean it has to be boring. There are plenty of creative and functional ideas that can be incorporated into this layout. Let's explore some of the best one wall kitchen layout ideas to inspire your next kitchen renovation.1. One Wall Kitchen Layout Ideas
The small one wall kitchen layout is perfect for compact spaces, such as studio apartments or tiny houses. It utilizes every inch of the wall, making it a practical and space-saving solution. To make the most out of this layout, consider installing shelves above the counter to create storage space for kitchen essentials, and use a foldable table or pull-out countertop for additional prep space when needed.2. Small One Wall Kitchen Layout
If you have a larger kitchen space, consider adding an island to your one wall kitchen layout. This will not only provide extra counter space but also add a functional and stylish element to the design. The island can be used as a breakfast bar, with stools placed underneath, or as a workstation for cooking and meal prep. It can also house additional storage or built-in appliances, such as a dishwasher or oven.3. One Wall Kitchen Layout with Island
For those who need more storage space in their kitchen, adding a pantry to the one wall kitchen layout can be a game-changer. The pantry can be incorporated into the island design, with shelves and cabinets built into the sides or back of the island. This will keep your kitchen organized and clutter-free, while still maintaining the sleek and streamlined look of a one wall layout.4. One Wall Kitchen Layout with Island and Pantry
A breakfast bar is a great addition to a one wall kitchen layout, especially for those who love to entertain. This feature creates a social and casual dining space, perfect for quick meals or hosting guests. It can also serve as a transition between the kitchen and living area, making the space feel more open and connected.5. One Wall Kitchen Layout with Breakfast Bar
Open shelving is a popular trend in kitchen design, and it works particularly well with a one wall layout. It adds a decorative element to the design, while also providing easy access to frequently used items. You can mix and match different types of shelving, such as wooden or metal, to create a unique and personalized look.6. One Wall Kitchen Layout with Open Shelving
For a sleek and modern one wall kitchen layout, consider incorporating built-in appliances. This not only creates a seamless and clean look but also frees up counter space. Built-in appliances can include a refrigerator, oven, microwave, and even a coffee machine. This is a great option for those who want a minimalist and clutter-free kitchen design.7. One Wall Kitchen Layout with Built-in Appliances
The galley style is a popular variation of the one wall kitchen layout. It involves placing the counter and appliances on one wall, and the sink and additional storage on the opposite wall. This creates a more efficient work triangle and allows for more counter space. The galley style can work well in both small and large kitchen spaces.8. One Wall Kitchen Layout with Galley Style
For those who want a little more counter space in their one wall kitchen layout, an L-shaped counter can be a great option. This involves extending the counter at one end, creating an L-shape. This additional counter space can be used for food prep, dining, or as a breakfast bar. It also adds a visual interest to the design and can be a great way to incorporate different materials, such as a butcher block or granite.9. One Wall Kitchen Layout with L-shaped Counter
The U-shaped counter is another variation of the one wall kitchen layout that adds more counter space and storage. This involves extending the counter at both ends, creating a U-shape. This layout is perfect for those who love to cook and need plenty of counter space to work with. It also allows for multiple people to work in the kitchen at the same time, making it a great option for families. In conclusion, the one wall kitchen layout offers a versatile and functional design that can work well in a variety of spaces. With the right ideas and elements, you can create a stylish and efficient kitchen that meets all your needs. So whether you have a small studio apartment or a spacious home, consider incorporating these one wall kitchen layout ideas into your next renovation project.10. One Wall Kitchen Layout with U-shaped Counter
Why the Single Wall Kitchen Layout is the Best Choice for Your Home

Maximizing Space and Efficiency
 When it comes to designing a kitchen, space and efficiency are key factors to consider. With the
single wall kitchen layout
, you can achieve both. This layout is perfect for smaller homes or apartments where space is limited. By placing all the appliances and cabinets on one wall, you are freeing up the rest of the space for other purposes. This layout also allows for easy flow and movement within the kitchen, making it a popular choice for busy households.
When it comes to designing a kitchen, space and efficiency are key factors to consider. With the
single wall kitchen layout
, you can achieve both. This layout is perfect for smaller homes or apartments where space is limited. By placing all the appliances and cabinets on one wall, you are freeing up the rest of the space for other purposes. This layout also allows for easy flow and movement within the kitchen, making it a popular choice for busy households.
Sleek and Modern Design
 In recent years, there has been a shift towards more modern and minimalistic design in homes. The
single wall kitchen layout
fits perfectly into this trend with its sleek and streamlined design. With all the appliances and cabinets neatly placed on one wall, this layout creates a clean and uncluttered look. It is also a great choice for open-concept homes, as it seamlessly blends into the rest of the living space.
In recent years, there has been a shift towards more modern and minimalistic design in homes. The
single wall kitchen layout
fits perfectly into this trend with its sleek and streamlined design. With all the appliances and cabinets neatly placed on one wall, this layout creates a clean and uncluttered look. It is also a great choice for open-concept homes, as it seamlessly blends into the rest of the living space.
Cost-effective Solution
 Another reason why the
single wall kitchen layout
is gaining popularity is its cost-effectiveness. By having all the kitchen essentials on one wall, you are reducing the need for additional countertops and cabinetry, which can be expensive. This layout also requires less plumbing and electrical work, making it a budget-friendly option for homeowners.
Another reason why the
single wall kitchen layout
is gaining popularity is its cost-effectiveness. By having all the kitchen essentials on one wall, you are reducing the need for additional countertops and cabinetry, which can be expensive. This layout also requires less plumbing and electrical work, making it a budget-friendly option for homeowners.
Customizable and Versatile
:max_bytes(150000):strip_icc()/One-Wall-Kitchen-Layout-126159482-58a47cae3df78c4758772bbc.jpg) One of the best things about the
single wall kitchen layout
is its versatility. It can be customized to suit your specific needs and preferences. You can choose to have a long countertop with plenty of storage space or opt for a smaller, more open design. This layout also allows for easy rearrangement and updates in the future, making it a practical choice for homeowners who like to change things up.
One of the best things about the
single wall kitchen layout
is its versatility. It can be customized to suit your specific needs and preferences. You can choose to have a long countertop with plenty of storage space or opt for a smaller, more open design. This layout also allows for easy rearrangement and updates in the future, making it a practical choice for homeowners who like to change things up.
The Perfect Layout for Entertaining
 Last but not least, the
single wall kitchen layout
is perfect for entertaining. With all the appliances and countertops on one side, you can easily interact with your guests while preparing meals. This layout also creates a more open and inviting space, making it ideal for hosting gatherings and parties.
In conclusion, the
single wall kitchen layout
offers numerous benefits and has become a popular choice among homeowners. Its space-saving, modern design, cost-effectiveness, versatility, and suitability for entertaining make it the best choice for any home. Consider this layout when designing your kitchen, and you won't be disappointed.
Last but not least, the
single wall kitchen layout
is perfect for entertaining. With all the appliances and countertops on one side, you can easily interact with your guests while preparing meals. This layout also creates a more open and inviting space, making it ideal for hosting gatherings and parties.
In conclusion, the
single wall kitchen layout
offers numerous benefits and has become a popular choice among homeowners. Its space-saving, modern design, cost-effectiveness, versatility, and suitability for entertaining make it the best choice for any home. Consider this layout when designing your kitchen, and you won't be disappointed.





/ModernScandinaviankitchen-GettyImages-1131001476-d0b2fe0d39b84358a4fab4d7a136bd84.jpg)








:max_bytes(150000):strip_icc()/classic-one-wall-kitchen-layout-1822189-hero-ef82ade909254c278571e0410bf91b85.jpg)


























/One-Wall-Kitchen-Layout-126159482-58a47cae3df78c4758772bbc.jpg)



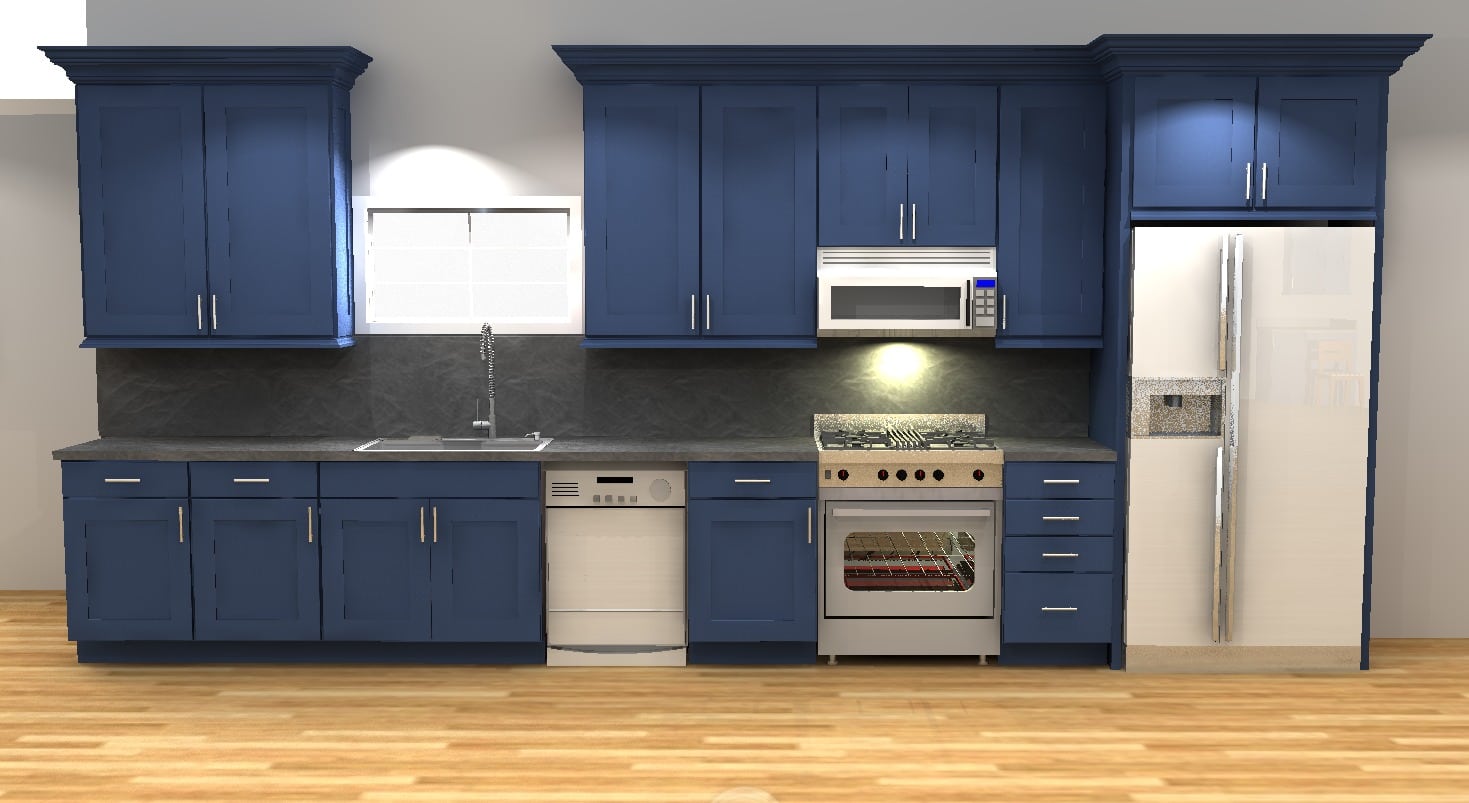

:max_bytes(150000):strip_icc()/exciting-small-kitchen-ideas-1821197-hero-d00f516e2fbb4dcabb076ee9685e877a.jpg)


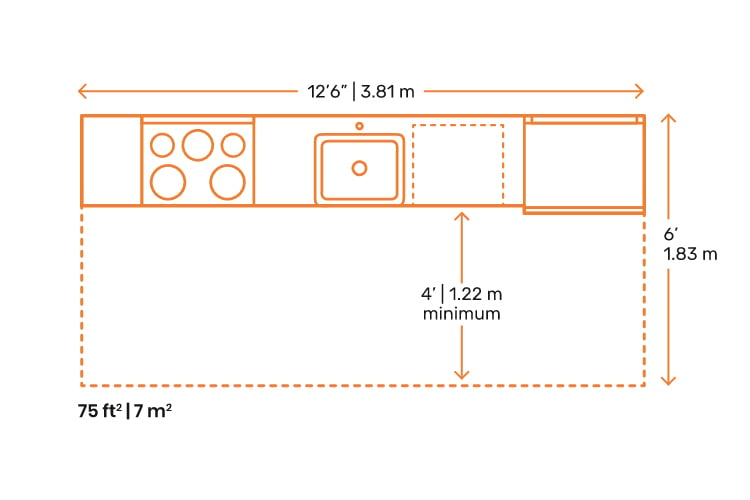




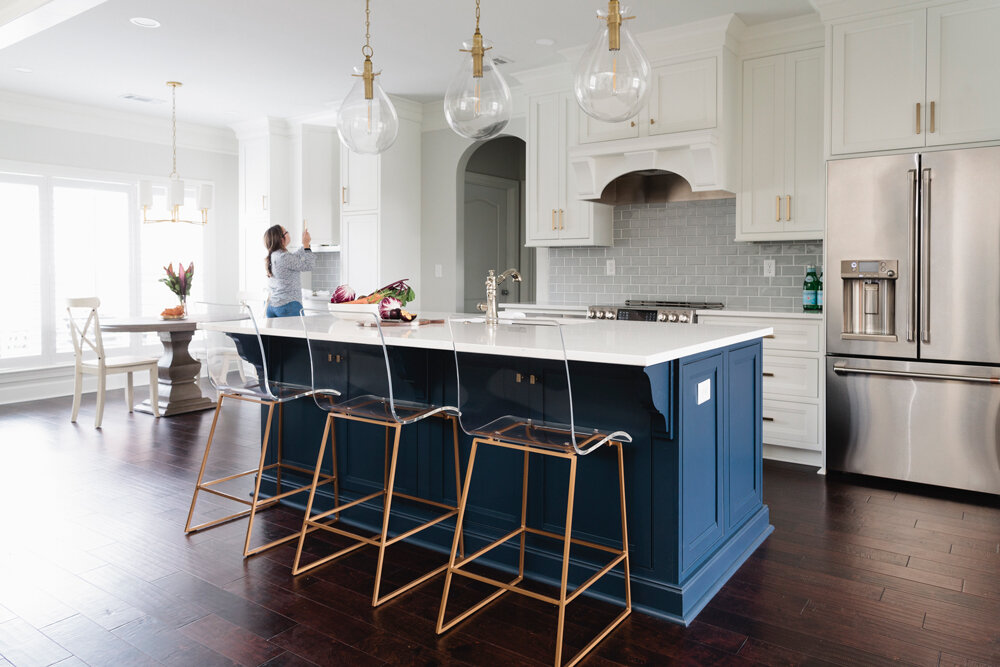
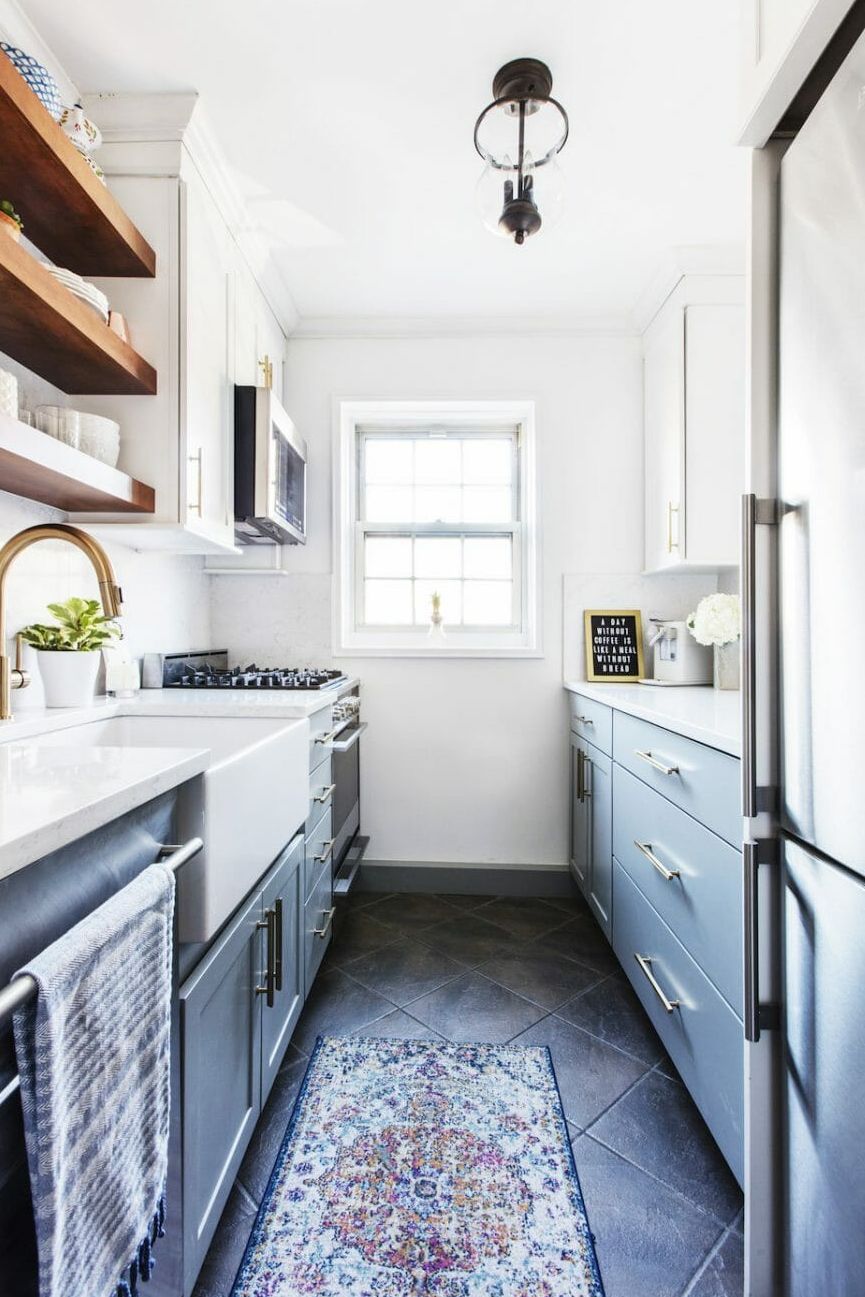


:max_bytes(150000):strip_icc()/galley-kitchen-ideas-1822133-hero-3bda4fce74e544b8a251308e9079bf9b.jpg)























/close-up-of-overflowing-bathroom-sink-90201417-579787783df78ceb865822d8.jpg)
