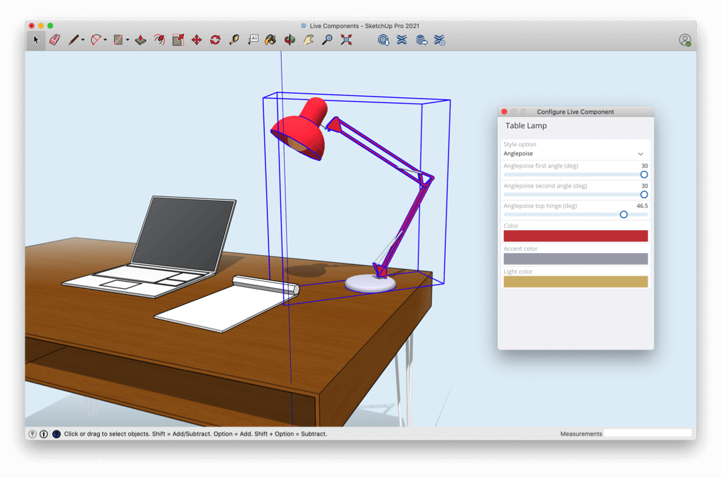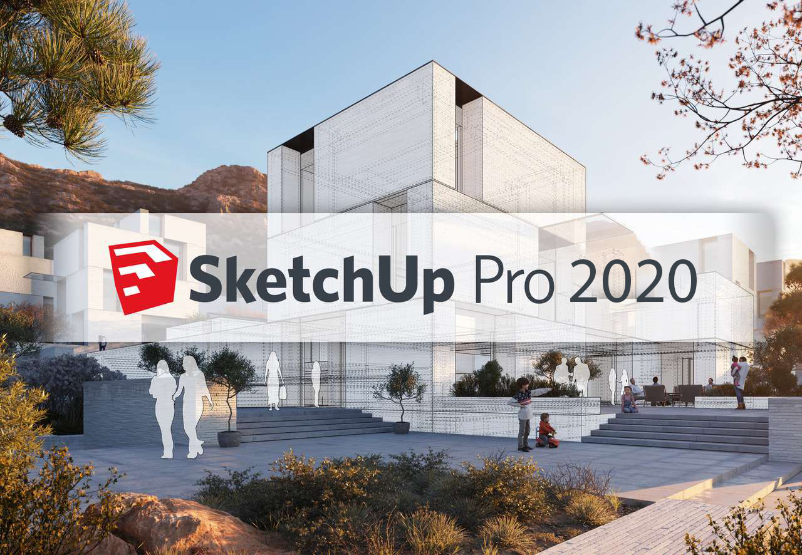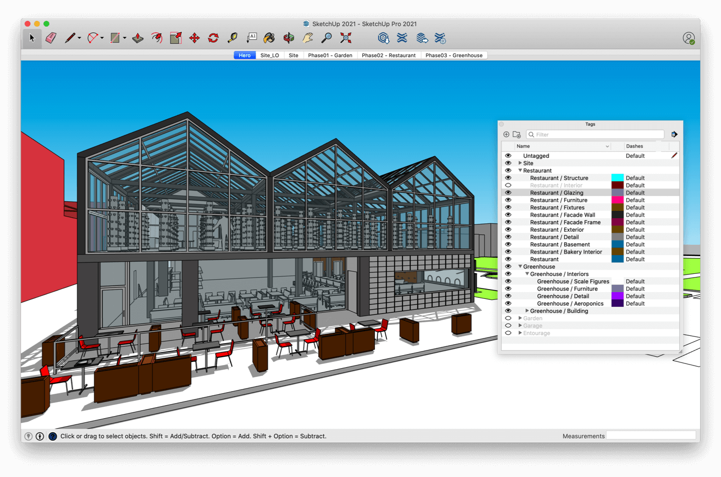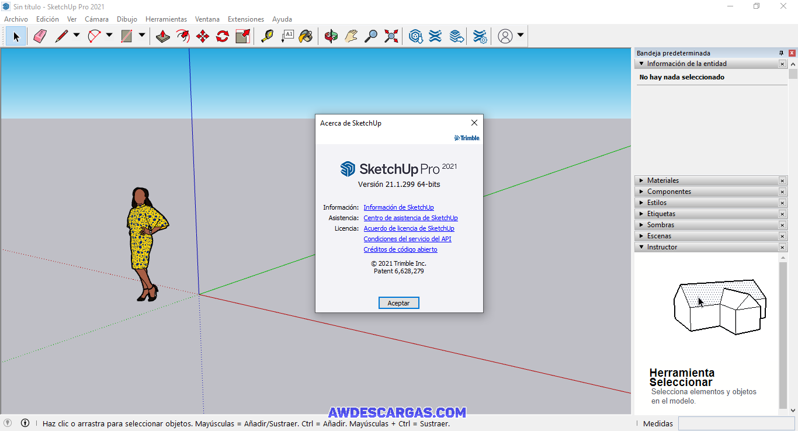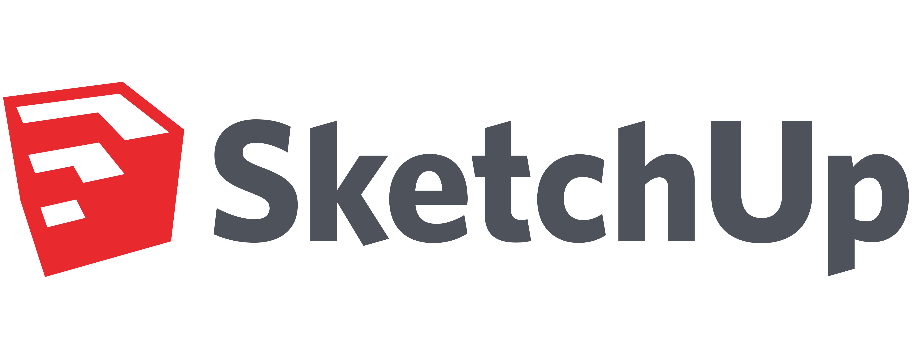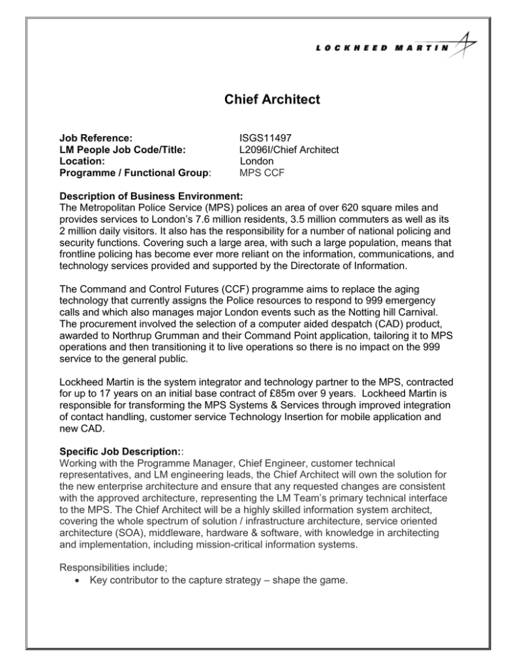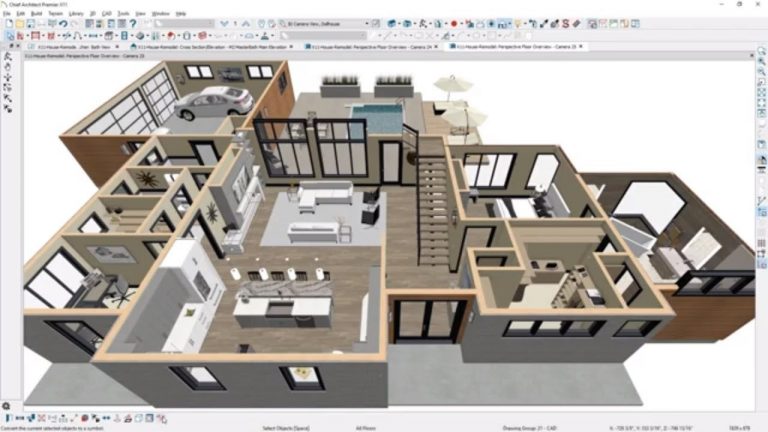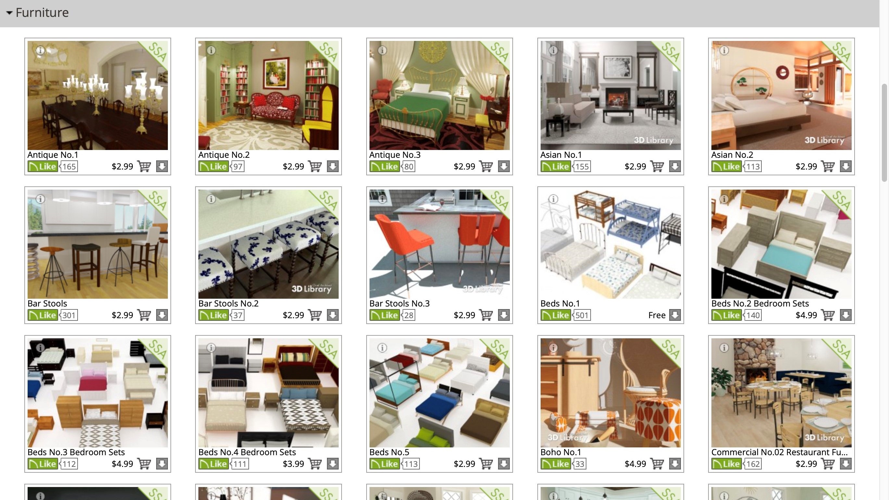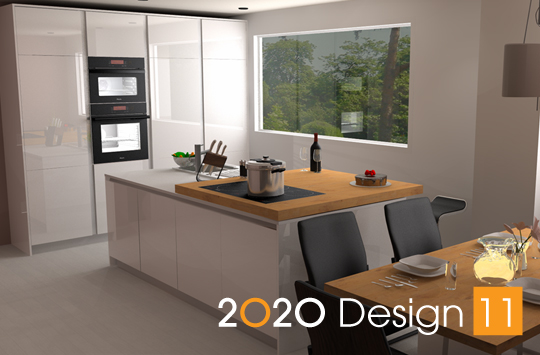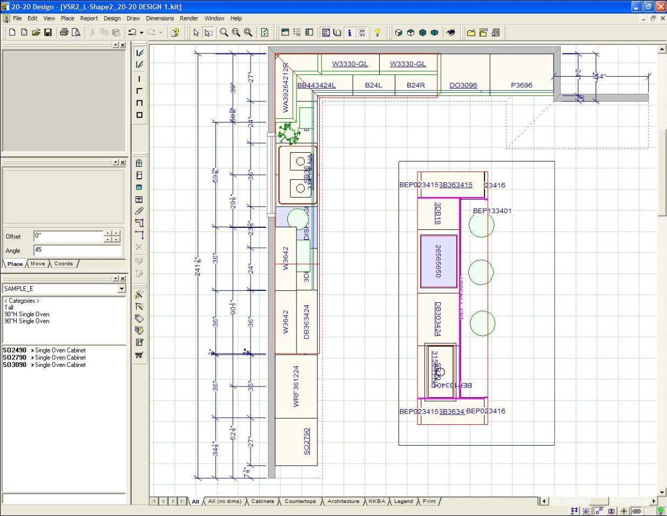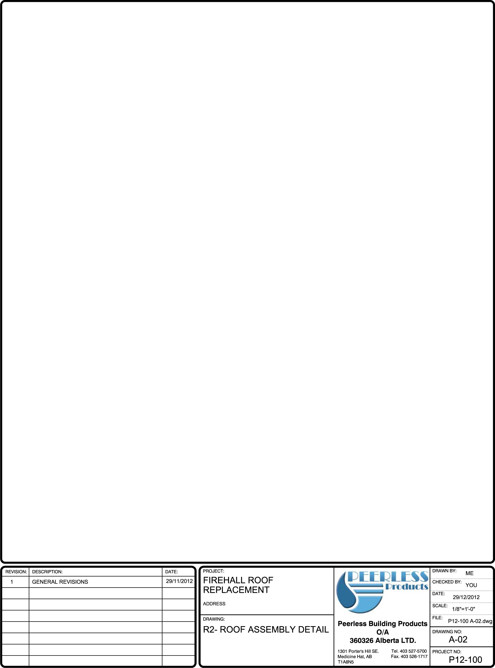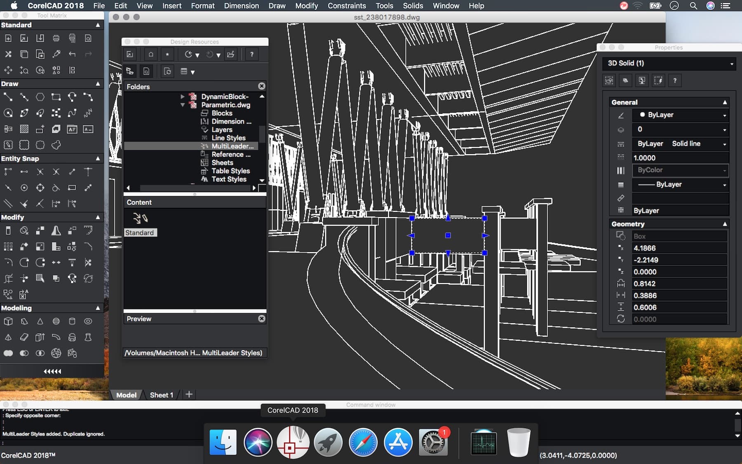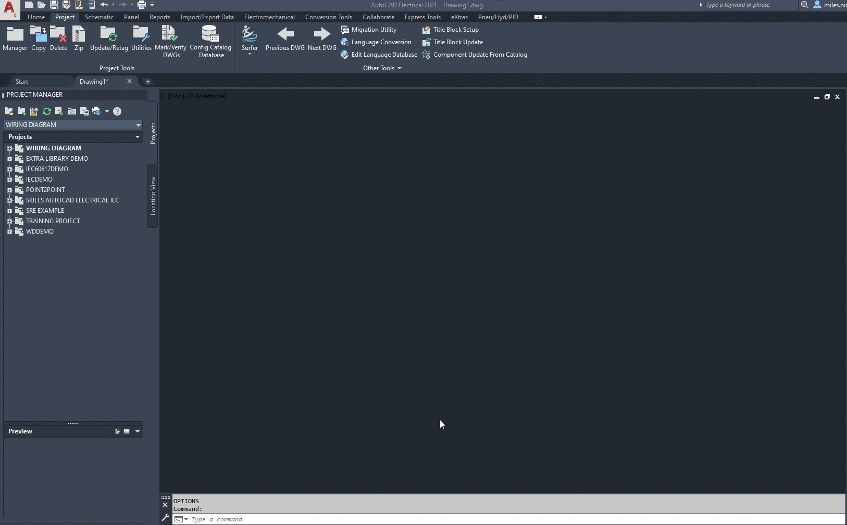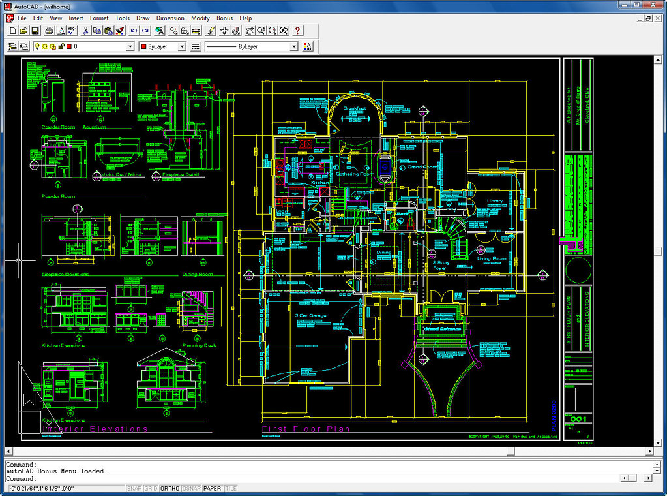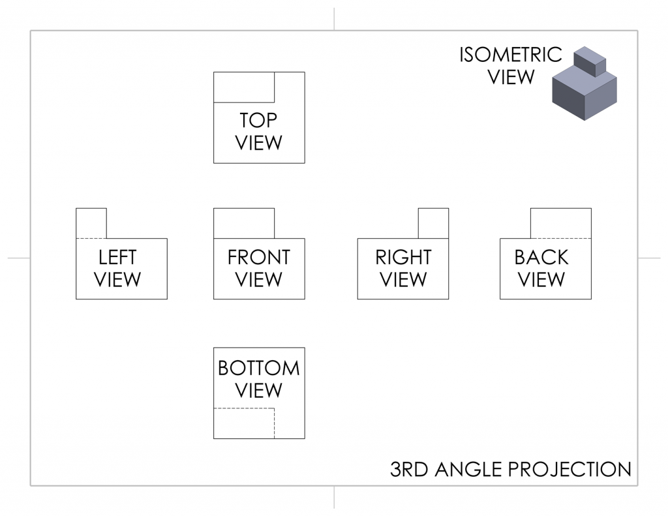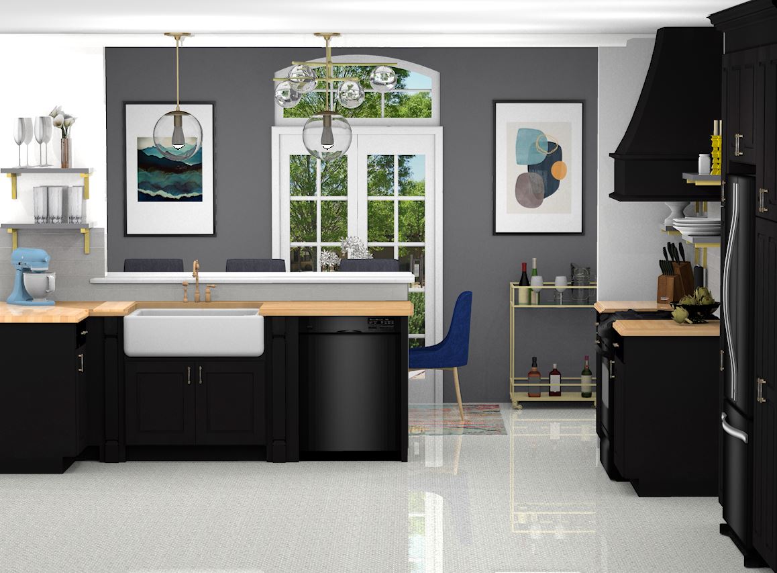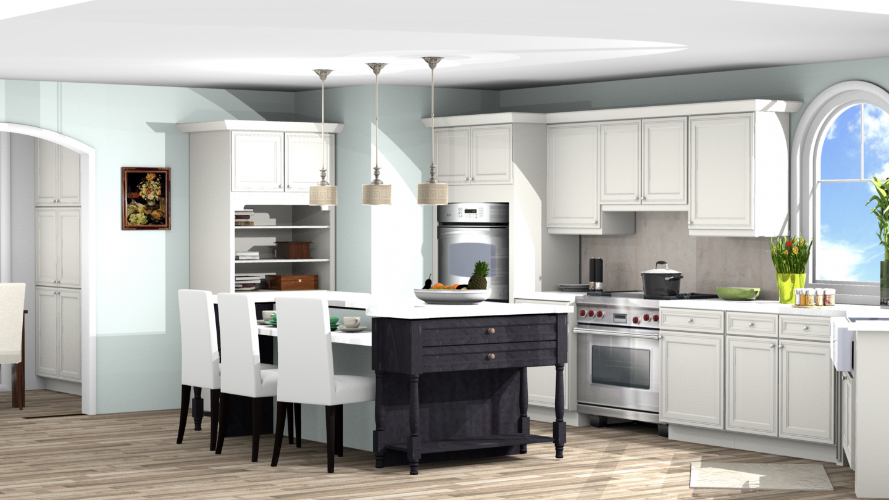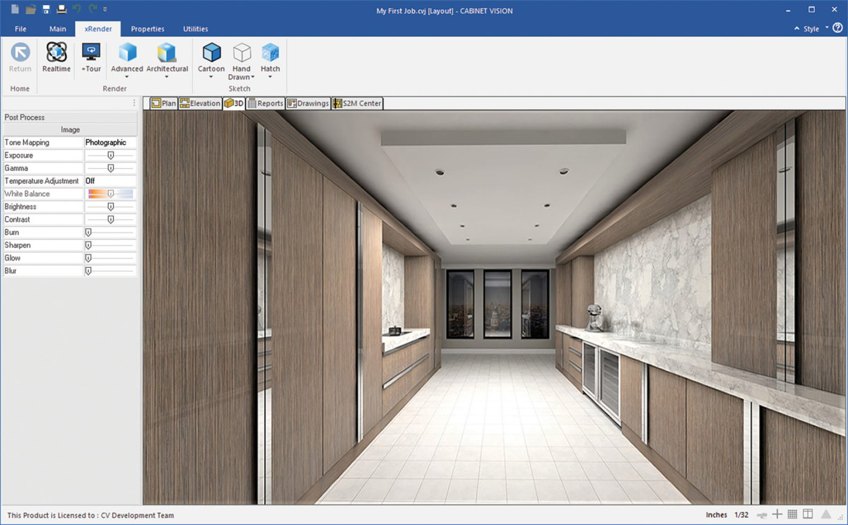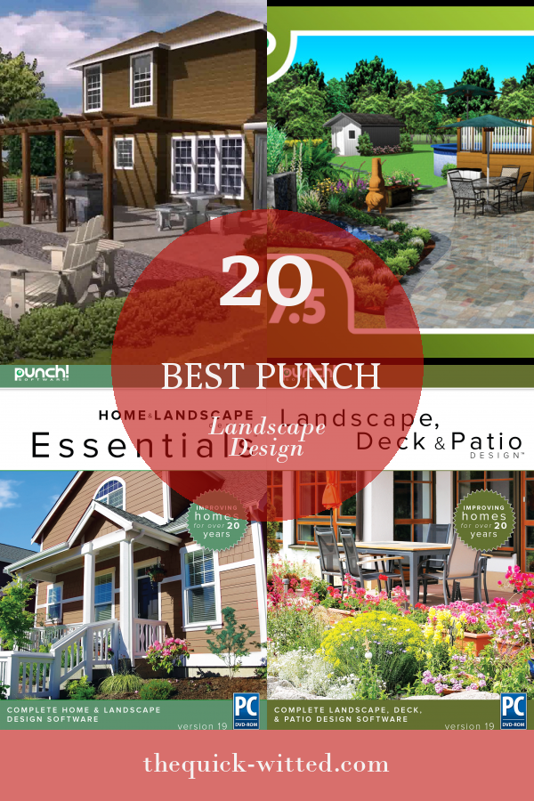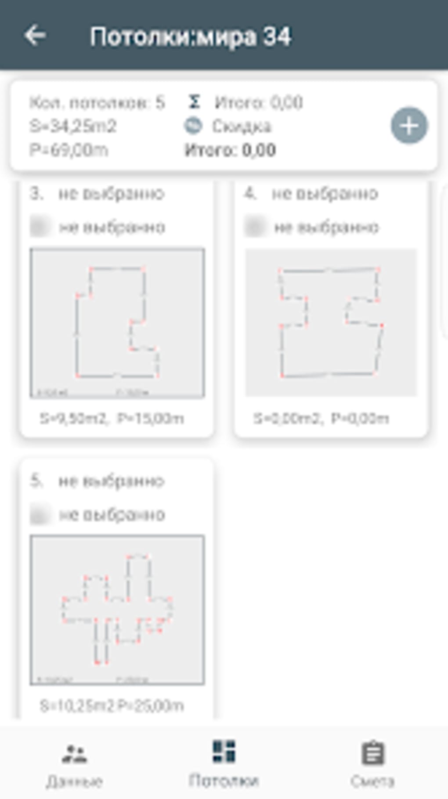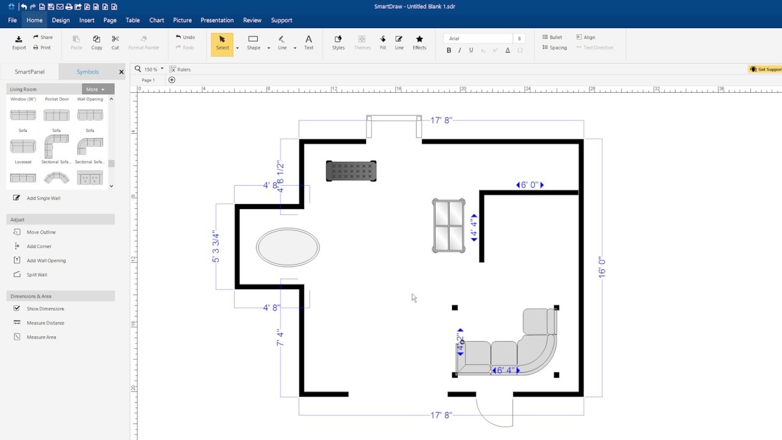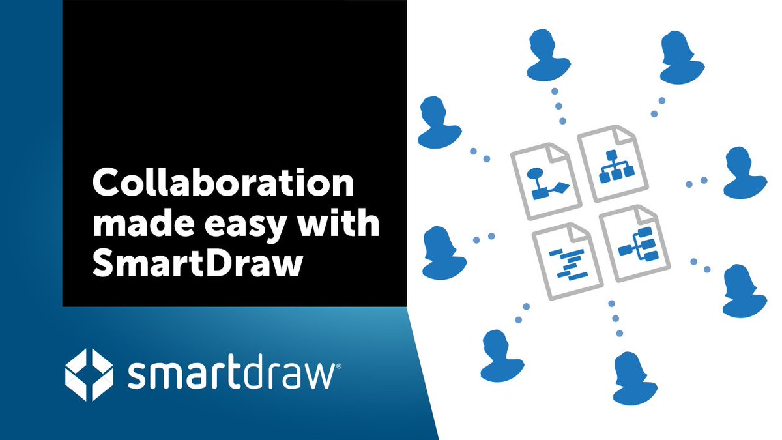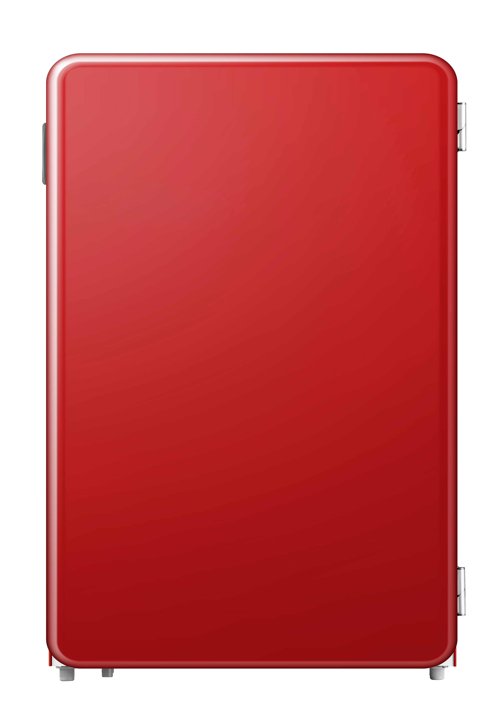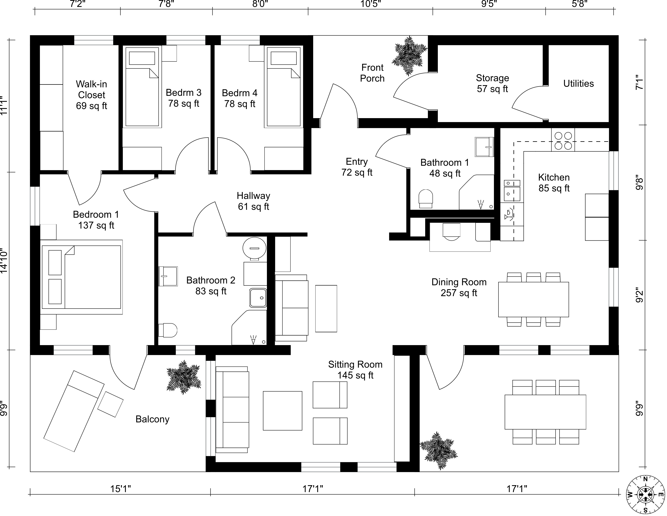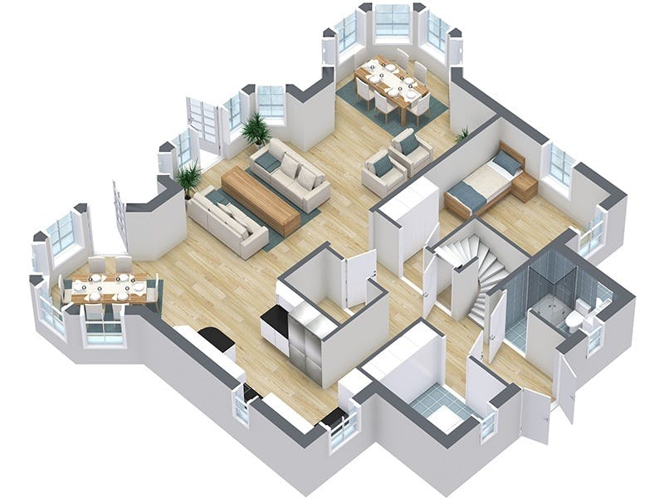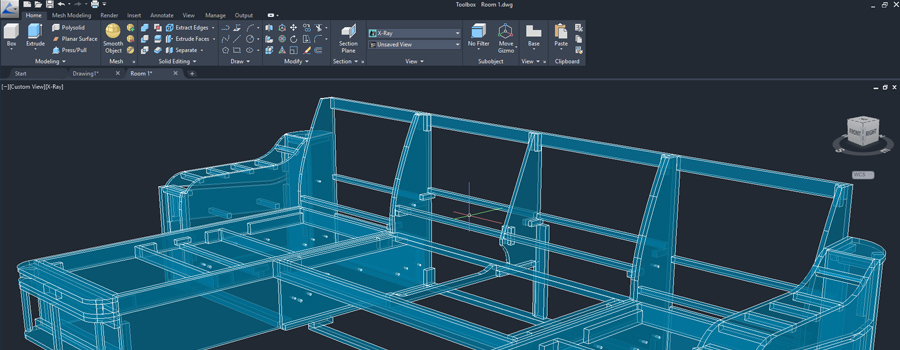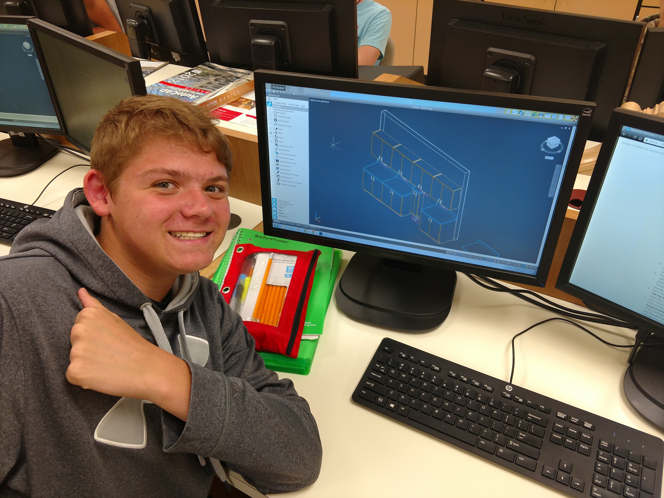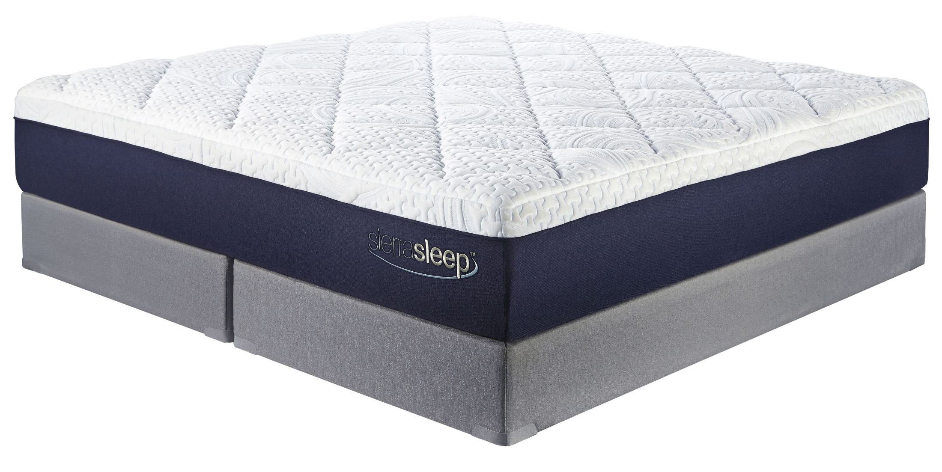When it comes to professional kitchen design software, it's hard to beat SketchUp Pro. This versatile and user-friendly program offers a wide range of features and tools, making it a top choice for designers and homeowners alike. With SketchUp Pro, you can create detailed 3D models of your kitchen, including cabinets, appliances, and even small details like knobs and handles. The program also allows you to customize materials and finishes, giving you a realistic view of how your kitchen will look. But what sets SketchUp Pro apart from other software is its user-friendly interface. Even if you have no prior experience with 3D modeling, you can easily learn and navigate the program. This makes it a great choice for both professionals and DIY enthusiasts. If you're looking for a versatile and easy-to-use kitchen design software, SketchUp Pro is definitely worth considering.1. SketchUp Pro: The Versatile and User-Friendly Choice for Kitchen Design
Next on our list is Chief Architect, an all-in-one solution for kitchen design. This software offers a comprehensive set of tools for creating detailed floor plans, 3D models, and even virtual walkthroughs of your kitchen. With Chief Architect, you can easily design and customize every aspect of your kitchen, from layout and cabinets to lighting and appliances. The program also offers a vast library of materials and finishes, allowing you to create a realistic representation of your dream kitchen. Additionally, Chief Architect's user-friendly interface and helpful tutorials make it easy for beginners to get started. And for professionals, the program offers advanced features such as 360-degree panoramic views and the ability to generate construction drawings. If you want a complete and powerful solution for your kitchen design needs, Chief Architect is an excellent choice.2. Chief Architect: The All-In-One Solution for Kitchen Design
When it comes to cabinet design, 20-20 Design is the go-to software for many professionals. This program offers a wide range of tools and features specifically designed for creating detailed and accurate cabinet designs. With 20-20 Design, you can easily design and customize cabinets, including creating different layouts, adding hardware, and choosing materials and finishes. The program also allows you to generate detailed pricing and material lists, making it a great choice for businesses. One of the standout features of 20-20 Design is its 3D rendering capabilities. This allows you to see a realistic representation of your cabinet designs, making it easier to visualize the final result. Plus, the program's intuitive interface makes it easy to use for both beginners and professionals. If you're in the market for a software specifically tailored for cabinet design, 20-20 Design is definitely worth considering.3. 20-20 Design: The Go-To Software for Cabinet Design
When it comes to professional design software, AutoCAD is undoubtedly the industry standard. This powerful program is widely used by architects, engineers, and designers, making it a top choice for creating precise and detailed kitchen designs. AutoCAD offers a wide range of tools and features for designing and drafting. With this software, you can create 2D and 3D models of your kitchen, including detailed floor plans, elevations, and sections. You can also add annotations, dimensions, and other details to your designs. While AutoCAD may have a steeper learning curve compared to other programs, its advanced features and precise output make it a top choice for professionals in the industry.4. AutoCAD: The Industry Standard for Precise and Detailed Kitchen Designs
ProKitchen Software is another top choice for professionals in the kitchen design industry. This software offers a wide range of features and tools for creating detailed 3D models of your kitchen, including customizable cabinets, appliances, and materials. One of the standout features of ProKitchen Software is its photo-realistic rendering capability. This allows you to see a realistic representation of your kitchen design, making it easier to visualize the final result. The program also offers a vast library of materials and finishes, allowing you to customize every aspect of your kitchen. For professionals, ProKitchen Software also offers features such as 360-degree panoramic views and the ability to generate construction documents and pricing estimates. With its intuitive interface and powerful features, this software is a top choice for visualizing your dream kitchen.5. ProKitchen Software: The Ultimate Solution for Visualizing Your Kitchen Design
As the name suggests, Cabinet Vision is a comprehensive solution for designing cabinets and closets. This software offers a wide range of features and tools for creating detailed and accurate designs for both residential and commercial spaces. With Cabinet Vision, you can easily design and customize every aspect of your cabinets and closets, including layout, materials, and finishes. The program also offers advanced features such as 3D rendering and virtual walkthroughs, making it easier to visualize your designs. In addition to its design capabilities, Cabinet Vision also offers features for managing and tracking orders, generating reports, and creating shop drawings. This makes it a great choice for businesses in the industry.6. Cabinet Vision: The Comprehensive Solution for Cabinet and Closet Design
If you're on a budget but still want a powerful and user-friendly kitchen design software, Punch! Home & Landscape Design is a great option. This program offers a wide range of features and tools for creating 2D and 3D designs of your kitchen. With Punch! Home & Landscape Design, you can easily design and customize your kitchen, including layout, cabinets, and materials. The program also offers a vast library of objects and materials to choose from, allowing you to create a realistic representation of your kitchen. While it may not have all the advanced features of other programs on this list, Punch! Home & Landscape Design is a great budget-friendly option for those looking to design their kitchen without breaking the bank.7. Punch! Home & Landscape Design: The Budget-Friendly Option for Kitchen Design
SmartDraw is another user-friendly option for those looking to design their kitchen without any prior experience. This software offers a wide range of templates and drag-and-drop features, making it easy to create detailed and accurate designs. With SmartDraw, you can easily design and customize your kitchen, including layout, cabinets, and finishes. The program also offers features such as 3D rendering and virtual walkthroughs, allowing you to see a realistic representation of your design. In addition to its kitchen design capabilities, SmartDraw also offers features for creating other types of designs, such as floor plans, organizational charts, and flowcharts. This makes it a versatile and efficient choice for all your design needs.8. SmartDraw: The Simple and Efficient Choice for Kitchen Design
RoomSketcher is a user-friendly and collaborative software for kitchen design. This program offers a wide range of features and tools for creating detailed and accurate 2D and 3D designs of your kitchen. With RoomSketcher, you can easily design and customize your kitchen, including layout, cabinets, and materials. The program also offers a vast library of objects and materials to choose from, making it easier to create a realistic representation of your dream kitchen. But what sets RoomSketcher apart is its collaborative features. This program allows you to share your designs with others and work together in real-time, making it a great choice for teams or clients who want to be involved in the design process.9. RoomSketcher: The User-Friendly and Collaborative Option for Kitchen Design
Lastly, we have Microvellum, a powerful software specifically designed for kitchen design and manufacturing. This program offers a wide range of features and tools for creating detailed and accurate designs for both residential and commercial spaces. With Microvellum, you can easily design and customize every aspect of your kitchen, including layout, cabinets, and materials. The program also offers advanced features such as 3D rendering and virtual walkthroughs, making it easier to visualize your design. But what makes Microvellum stand out is its integration with manufacturing software, allowing you to seamlessly transfer your design to production. This makes it a top choice for businesses in the industry looking for an advanced and efficient solution for kitchen design.10. Microvellum: The Advanced Solution for Kitchen Design and Manufacturing
The Importance of Professional Kitchen Design Software for Homeowners in the UK
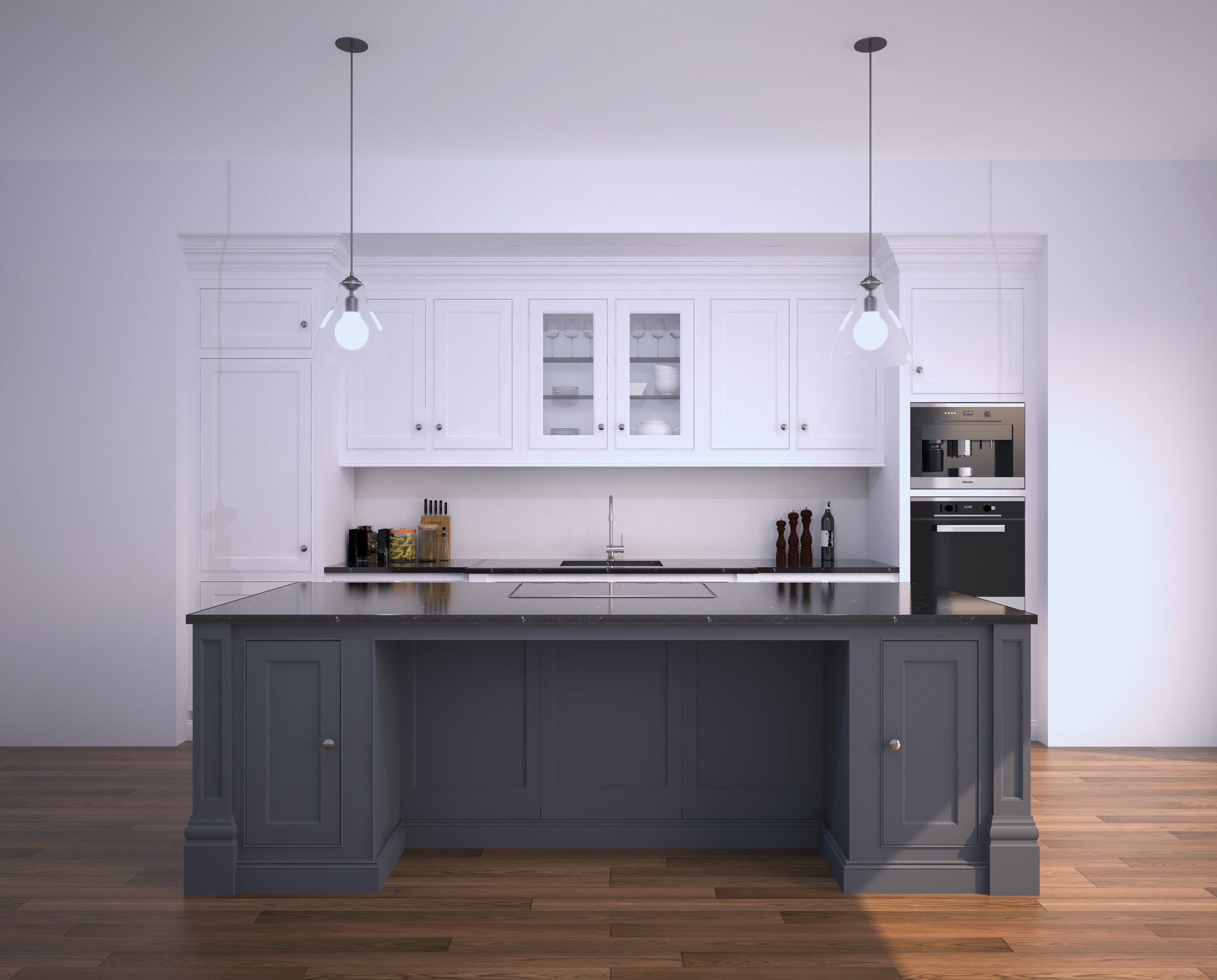
Streamline the Design Process
 Professional kitchen design software
has become an essential tool for homeowners in the UK who are looking to renovate or remodel their kitchens. Gone are the days of hand-drawn sketches and guesswork; with the advancement of technology,
design software
has made it easier for homeowners to visualize and plan their dream kitchens with precision and accuracy.
One of the main benefits of using
kitchen design software
is the ability to streamline the design process. With a wide range of features and tools, homeowners can easily experiment with different layouts, styles, and materials to create a design that suits their specific needs and preferences. This not only saves time and effort but also allows for more flexibility in the decision-making process.
Professional kitchen design software
has become an essential tool for homeowners in the UK who are looking to renovate or remodel their kitchens. Gone are the days of hand-drawn sketches and guesswork; with the advancement of technology,
design software
has made it easier for homeowners to visualize and plan their dream kitchens with precision and accuracy.
One of the main benefits of using
kitchen design software
is the ability to streamline the design process. With a wide range of features and tools, homeowners can easily experiment with different layouts, styles, and materials to create a design that suits their specific needs and preferences. This not only saves time and effort but also allows for more flexibility in the decision-making process.
Cost-Effective Solution
 Investing in
professional kitchen design software
can also be a cost-effective solution for homeowners. With the ability to create detailed plans and 3D renderings, they can get a better understanding of the project's scope and potential costs. This can prevent any costly mistakes or changes during the construction phase, ultimately saving homeowners time and money.
Additionally,
kitchen design software
allows homeowners to compare and contrast different materials and finishes, providing them with a better idea of the overall cost and helping them make informed decisions within their budget.
Investing in
professional kitchen design software
can also be a cost-effective solution for homeowners. With the ability to create detailed plans and 3D renderings, they can get a better understanding of the project's scope and potential costs. This can prevent any costly mistakes or changes during the construction phase, ultimately saving homeowners time and money.
Additionally,
kitchen design software
allows homeowners to compare and contrast different materials and finishes, providing them with a better idea of the overall cost and helping them make informed decisions within their budget.
Collaboration and Communication
 Collaboration and communication are vital in any home renovation project. With
professional kitchen design software
, homeowners can easily share their designs with contractors, architects, and designers to ensure everyone is on the same page. This helps to avoid any miscommunications or misunderstandings during the construction process, leading to a smoother and more efficient project.
Moreover, homeowners can also collaborate with their family members and get their input on the design, making it a more inclusive and enjoyable experience for everyone involved.
In conclusion,
professional kitchen design software
is an essential tool for homeowners in the UK looking to renovate their kitchens. It not only streamlines the design process but also proves to be a cost-effective solution and promotes collaboration and communication. With its advanced features and tools, homeowners can easily bring their dream kitchen to life and create a space that is both functional and aesthetically pleasing.
Collaboration and communication are vital in any home renovation project. With
professional kitchen design software
, homeowners can easily share their designs with contractors, architects, and designers to ensure everyone is on the same page. This helps to avoid any miscommunications or misunderstandings during the construction process, leading to a smoother and more efficient project.
Moreover, homeowners can also collaborate with their family members and get their input on the design, making it a more inclusive and enjoyable experience for everyone involved.
In conclusion,
professional kitchen design software
is an essential tool for homeowners in the UK looking to renovate their kitchens. It not only streamlines the design process but also proves to be a cost-effective solution and promotes collaboration and communication. With its advanced features and tools, homeowners can easily bring their dream kitchen to life and create a space that is both functional and aesthetically pleasing.



