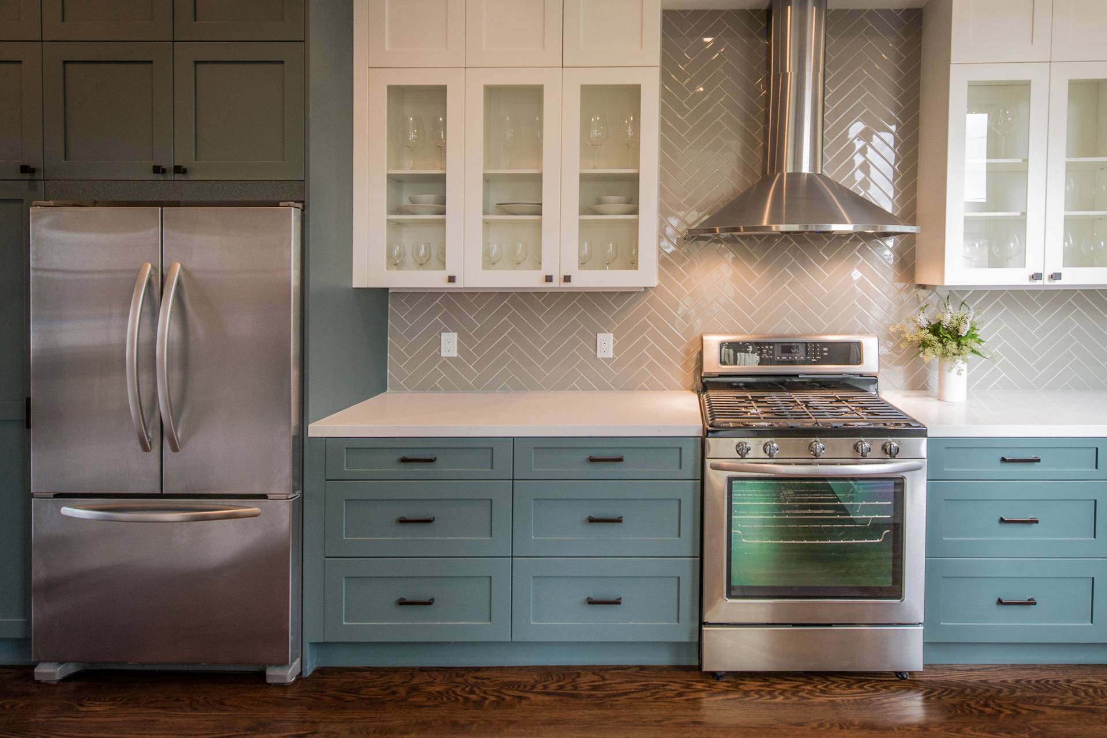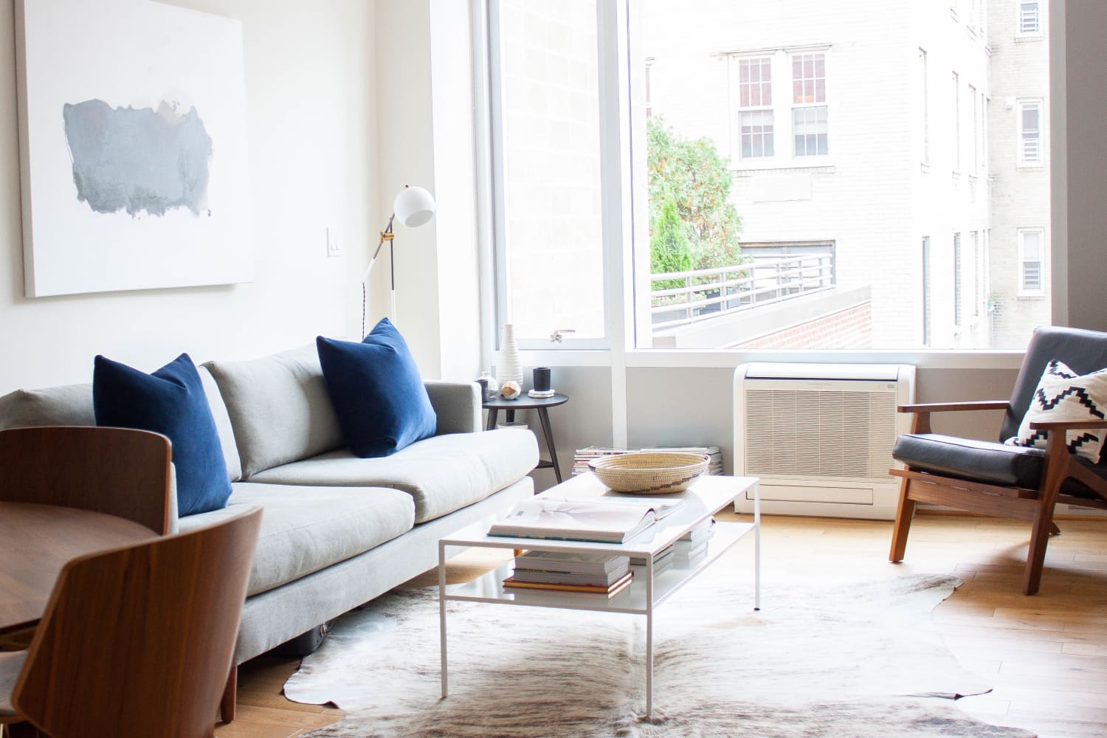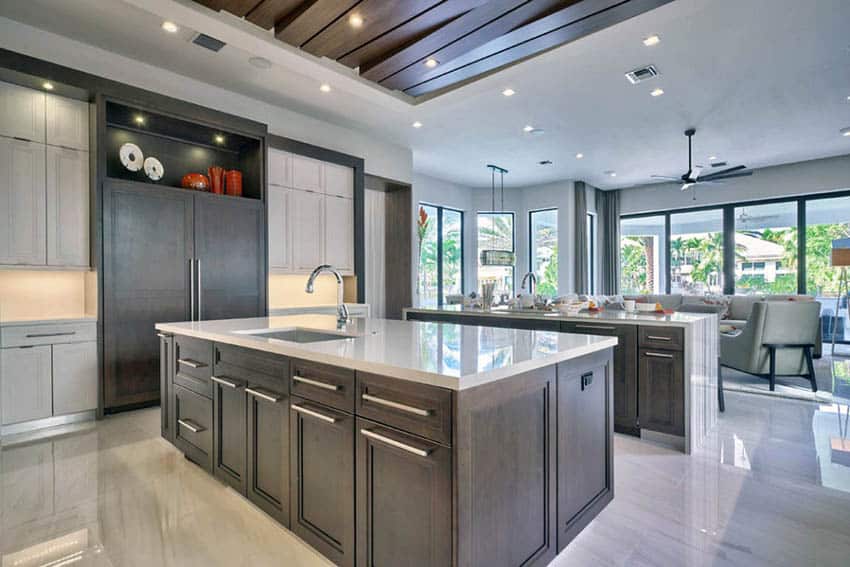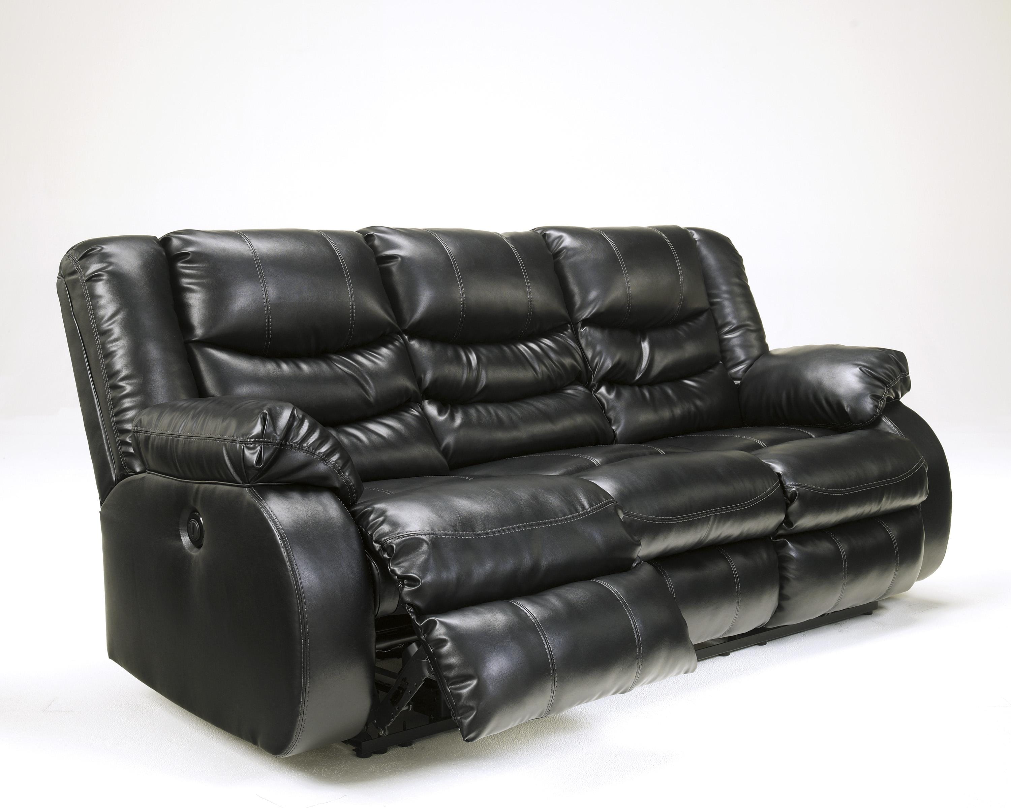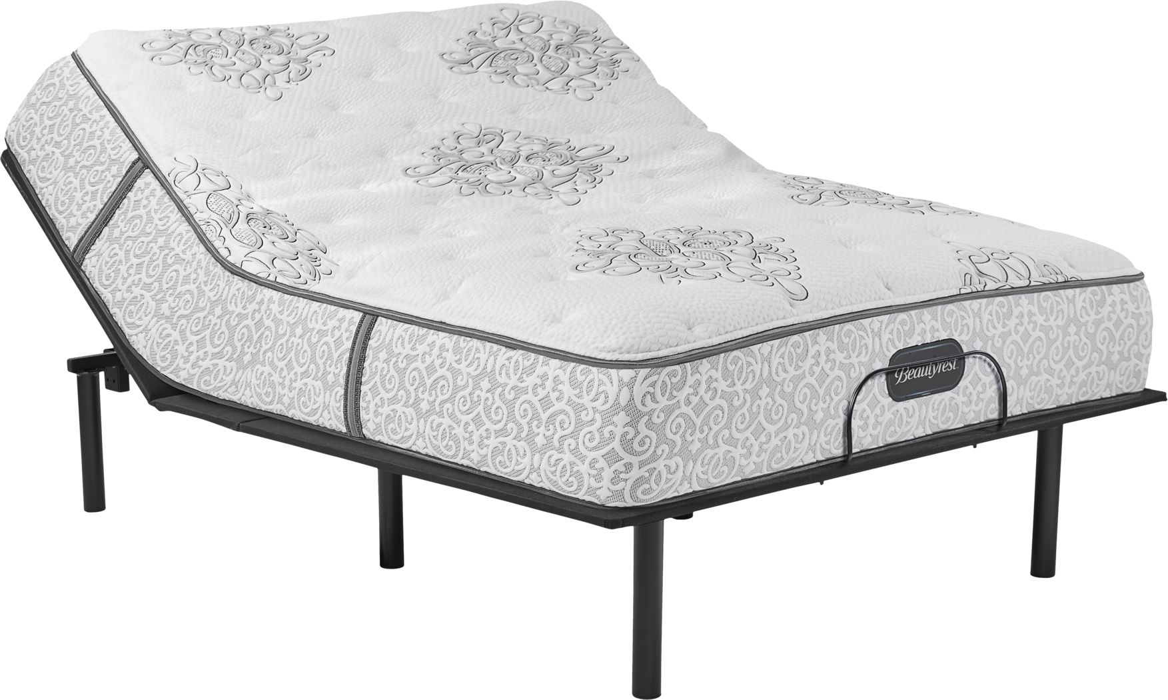An open concept kitchen and living room design is a popular choice for modern homes. This design allows for a seamless flow between the two spaces, making it perfect for entertaining and spending time with family. To achieve this look, remove any walls that separate the kitchen and living room, creating one large open space. This design is not only visually appealing but also functional, as it allows for more natural light and better traffic flow. Open Concept Kitchen and Living Room Design Ideas
The best kitchen and living room combo designs are the ones that strike the perfect balance between functionality and aesthetics. This can be achieved by choosing a cohesive color scheme and incorporating similar design elements throughout both spaces. For example, if you have a modern kitchen, opt for a contemporary living room with clean lines and minimalistic furniture. This will create a cohesive and visually appealing look. Best Kitchen and Living Room Combo Designs
For a modern kitchen living room design, incorporate sleek and streamlined design elements. This can include choosing a monochromatic color scheme, using minimalist furniture, and incorporating modern appliances. To add a touch of warmth and coziness, include natural materials such as wood or stone in the design. This will create a perfect balance between modern and welcoming. Modern Kitchen Living Room Design
Designing a small kitchen living room can be challenging, but with the right planning and design choices, it can still be functional and visually appealing. One tip is to utilize vertical space by incorporating tall cabinets and shelves for storage. Another idea is to choose furniture that can serve multiple purposes, such as a coffee table with hidden storage or a kitchen island with seating. This will help maximize the limited space available. Small Kitchen Living Room Design
The best kitchen and living room layouts are the ones that work for your specific space and needs. One popular layout is the L-shaped kitchen with an adjoining living room. This layout allows for an efficient and functional work triangle in the kitchen, while also providing an open space for the living room. Another popular layout is the galley kitchen, which is perfect for smaller spaces as it maximizes storage and counter space. Best Kitchen and Living Room Layouts
An open floor plan design is a great way to create a sense of spaciousness in your kitchen living room. This design involves removing any walls between the two spaces and creating one large open area. To add definition and separation between the kitchen and living room, consider using different flooring materials or a kitchen island. This design also allows for easy flow between the two spaces, making it perfect for entertaining. Kitchen Living Room Open Floor Plan Design
Choosing the right color scheme is crucial in creating a cohesive and visually appealing kitchen living room design. One popular choice is a neutral color scheme, which includes white, gray, and beige tones. This creates a clean and timeless look and allows for versatility in decorating. Another option is to incorporate pops of color, such as bold accent walls or colorful furniture, to add personality and interest to the space. Best Kitchen and Living Room Color Schemes
When designing a kitchen living room for small spaces, it's important to prioritize functionality and utilize every inch of space. Consider using multi-functional furniture, such as a kitchen island with storage or a coffee table with hidden compartments. Another tip is to choose light colors and incorporate mirrors to create an illusion of a larger space. This will help make the space feel more open and airy. Kitchen Living Room Design for Small Spaces
The key to a successful kitchen living room design is choosing the right furniture arrangement. For an open concept design, it's important to create distinct zones for the kitchen and living room while still maintaining a cohesive look. Consider using a rug to anchor the living room area and arranging furniture in a way that allows for easy flow and conversation. In the kitchen, make sure the work triangle is efficient and keep the countertops clutter-free for a clean and functional space. Best Kitchen and Living Room Furniture Arrangement
Adding an island to your kitchen living room design can serve both functional and aesthetic purposes. It can provide extra storage and counter space in the kitchen while also serving as a focal point and defining the space. When choosing an island, consider the size and layout of your space to ensure it doesn't disrupt traffic flow. You can also add seating to the island, making it a perfect spot for casual meals and entertaining. Kitchen Living Room Design with Island
Incorporating Natural Elements into Your Kitchen and Living Room Design

Bringing the Outdoors In
 When it comes to creating a cohesive and inviting living space, incorporating natural elements into your kitchen and living room design is a must. Not only does it add visual interest and texture, but it also brings a sense of tranquility and calmness to the space.
Natural elements such as wood, stone, and plants bring a touch of nature into your home
, creating a harmonious balance between the indoors and outdoors.
When it comes to creating a cohesive and inviting living space, incorporating natural elements into your kitchen and living room design is a must. Not only does it add visual interest and texture, but it also brings a sense of tranquility and calmness to the space.
Natural elements such as wood, stone, and plants bring a touch of nature into your home
, creating a harmonious balance between the indoors and outdoors.
Wooden Accents
 One of the easiest ways to incorporate natural elements into your kitchen and living room design is through the use of wooden accents.
Whether it's a wooden coffee table, shelving, or even a statement piece like a live edge dining table
, wood adds warmth and character to any space. You can also opt for reclaimed or repurposed wood for a more eco-friendly and sustainable design.
One of the easiest ways to incorporate natural elements into your kitchen and living room design is through the use of wooden accents.
Whether it's a wooden coffee table, shelving, or even a statement piece like a live edge dining table
, wood adds warmth and character to any space. You can also opt for reclaimed or repurposed wood for a more eco-friendly and sustainable design.
Stone Features
 For a more rustic and earthy feel, consider incorporating stone features into your kitchen and living room design.
A stone fireplace or accent wall can add a dramatic focal point and create a cozy atmosphere
. You can also incorporate stone into your kitchen by using it as a backsplash or countertop material. Not only is stone durable and long-lasting, but it also adds a touch of natural beauty to your home.
For a more rustic and earthy feel, consider incorporating stone features into your kitchen and living room design.
A stone fireplace or accent wall can add a dramatic focal point and create a cozy atmosphere
. You can also incorporate stone into your kitchen by using it as a backsplash or countertop material. Not only is stone durable and long-lasting, but it also adds a touch of natural beauty to your home.
Greenery and Plants
 Adding plants and greenery to your kitchen and living room not only adds a pop of color and liveliness, but it also has numerous health benefits. Plants help purify the air and create a more welcoming and inviting environment.
Consider incorporating a variety of plants, from small succulents to large statement plants, to add a natural touch to your space
. You can also opt for a living wall or a hanging plant installation for a unique and eye-catching feature.
Adding plants and greenery to your kitchen and living room not only adds a pop of color and liveliness, but it also has numerous health benefits. Plants help purify the air and create a more welcoming and inviting environment.
Consider incorporating a variety of plants, from small succulents to large statement plants, to add a natural touch to your space
. You can also opt for a living wall or a hanging plant installation for a unique and eye-catching feature.
Final Thoughts
 Incorporating natural elements into your kitchen and living room design is not only aesthetically pleasing, but it also creates a sense of harmony and balance in your home.
From wooden accents to stone features and lush greenery, there are numerous ways to bring the outdoors in and create a beautiful and inviting living space
. So, go ahead and let nature inspire your design choices for a truly unique and personalized home.
Incorporating natural elements into your kitchen and living room design is not only aesthetically pleasing, but it also creates a sense of harmony and balance in your home.
From wooden accents to stone features and lush greenery, there are numerous ways to bring the outdoors in and create a beautiful and inviting living space
. So, go ahead and let nature inspire your design choices for a truly unique and personalized home.

/open-concept-living-area-with-exposed-beams-9600401a-2e9324df72e842b19febe7bba64a6567.jpg)
















/orestudios_laurelhurst_tudor_03-1-652df94cec7445629a927eaf91991aad.jpg)
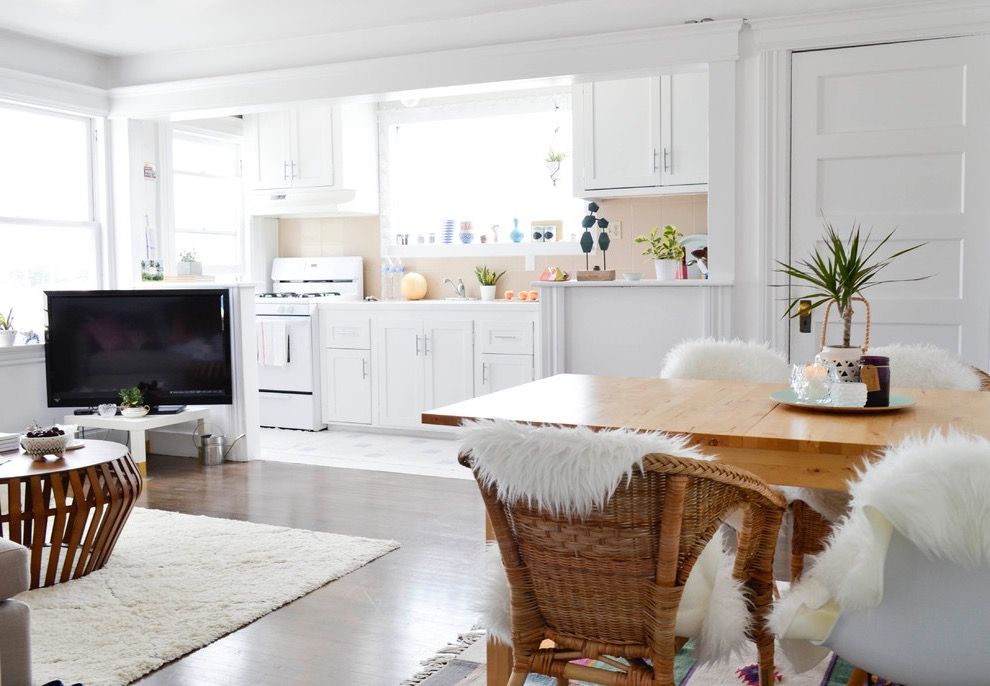







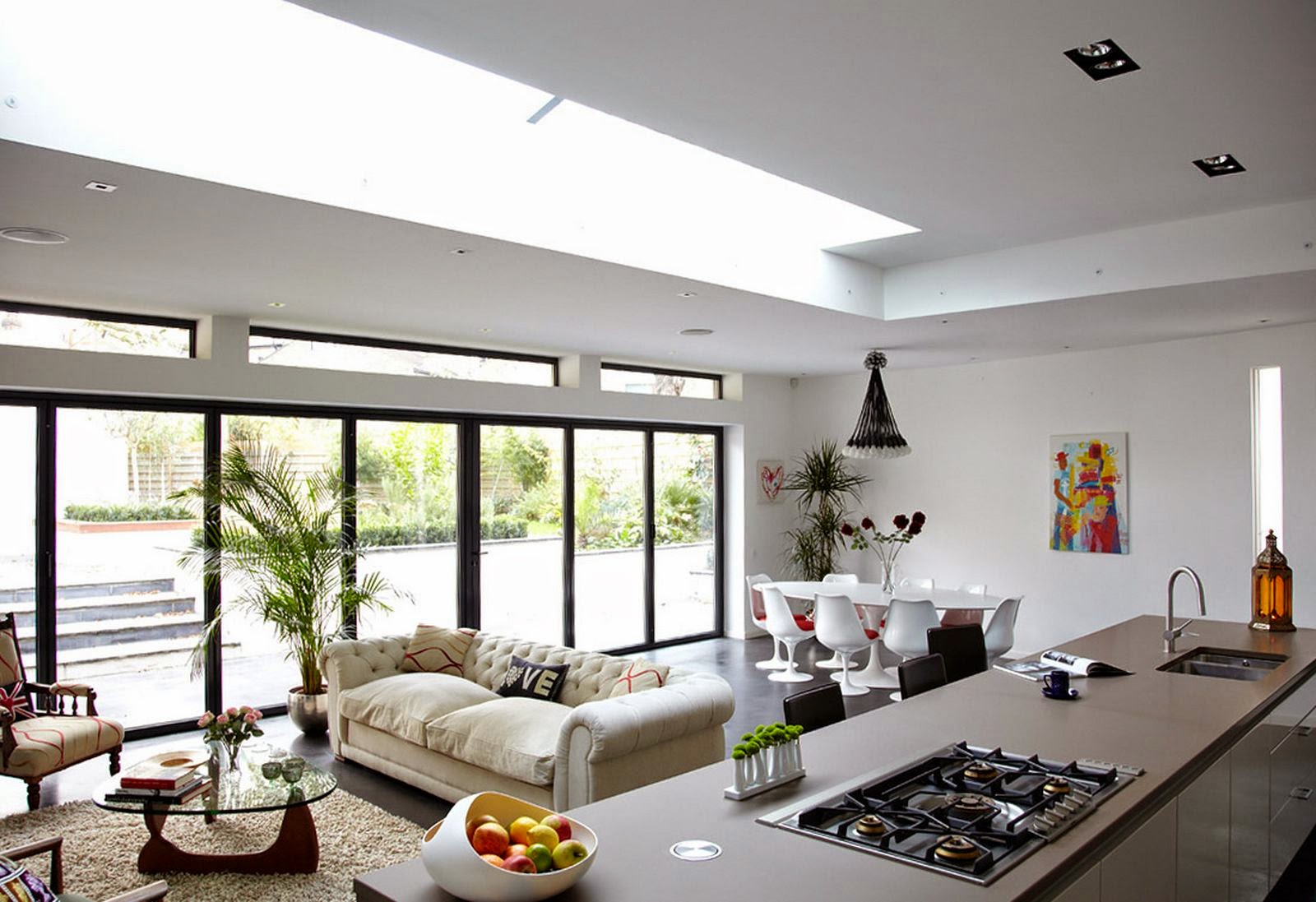

/modern-kitchen-living-room-hone-design-with-open-concept-1048928902-14bff5648cda4a2bb54505805aaa6244.jpg)























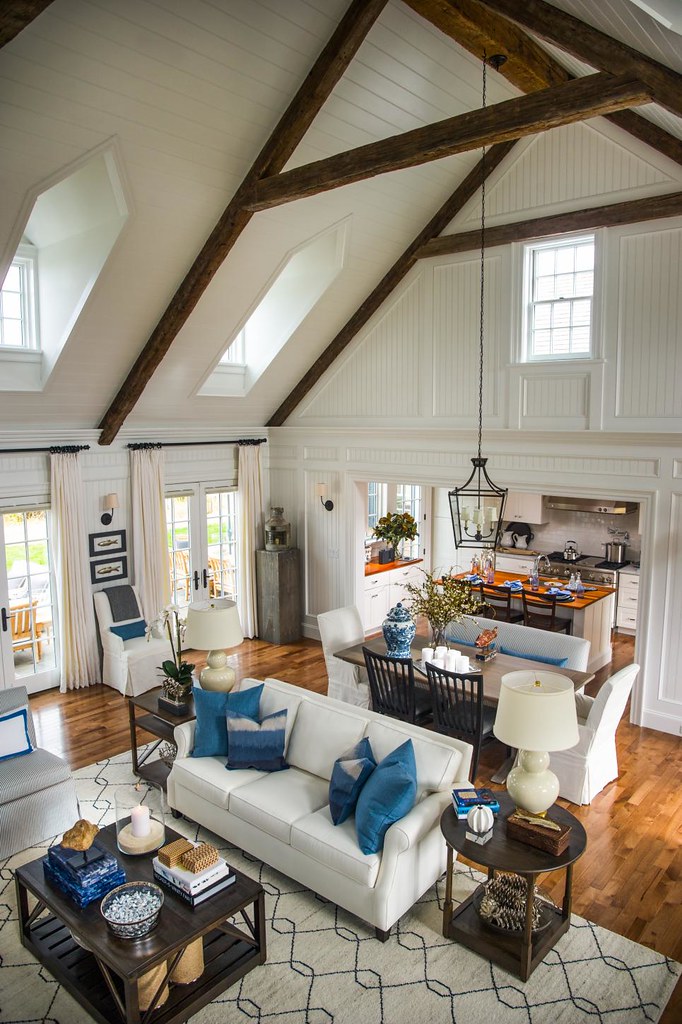







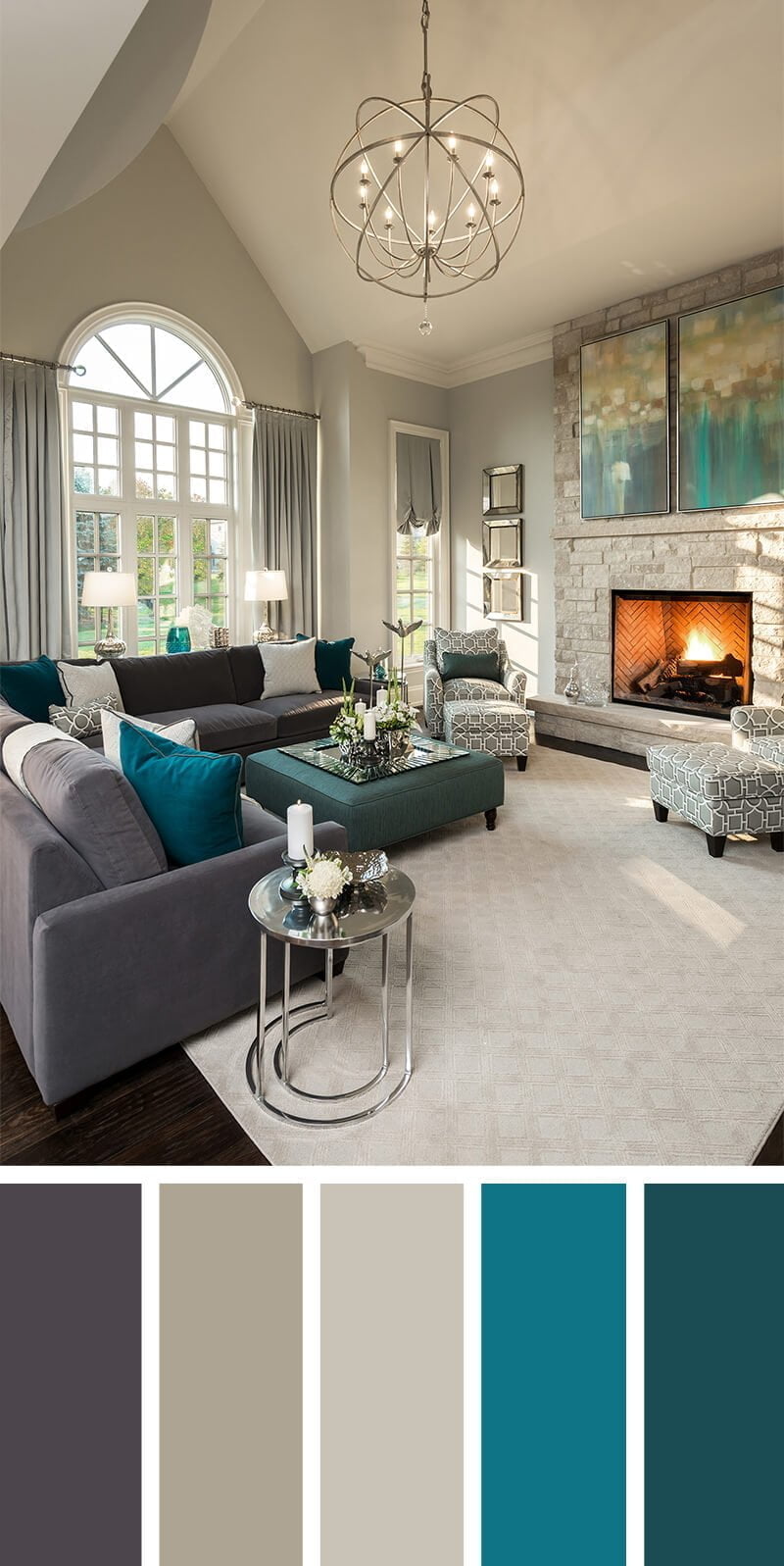


:max_bytes(150000):strip_icc()/Myth_Kitchen-56a192773df78cf7726c1a16.jpg)




