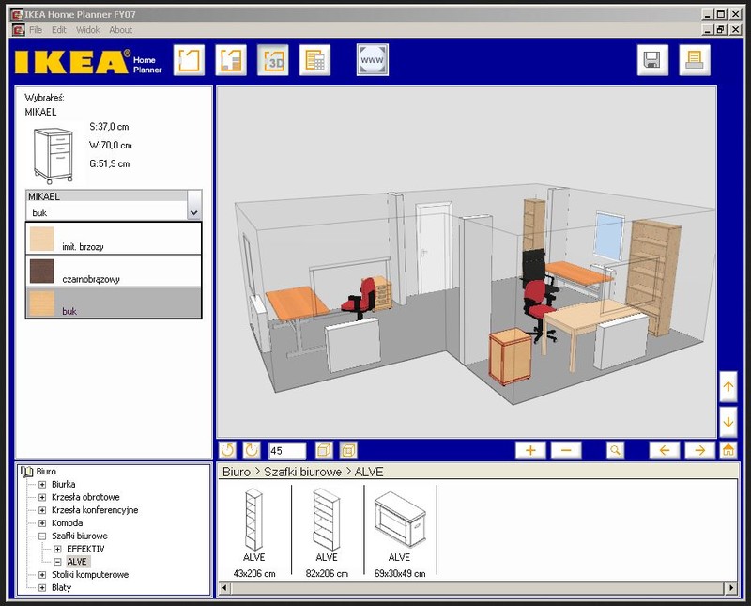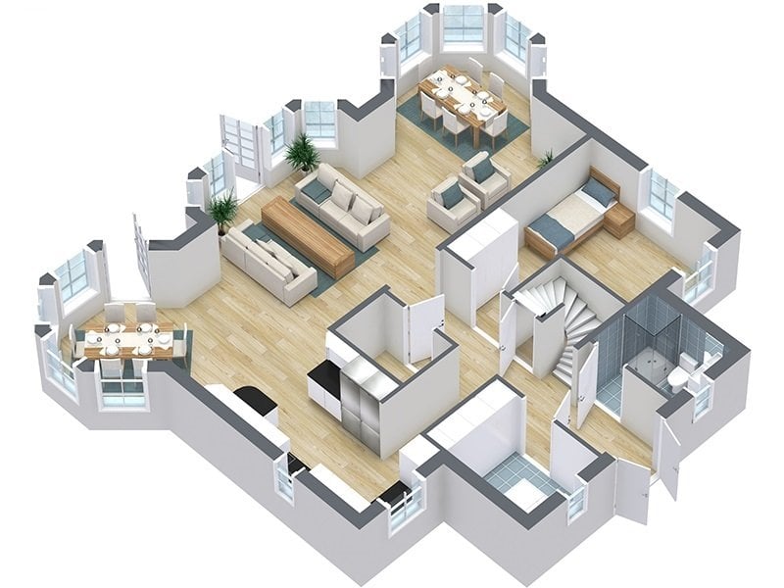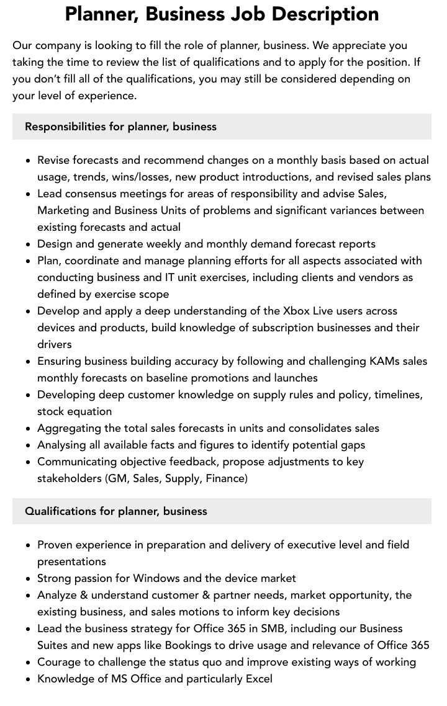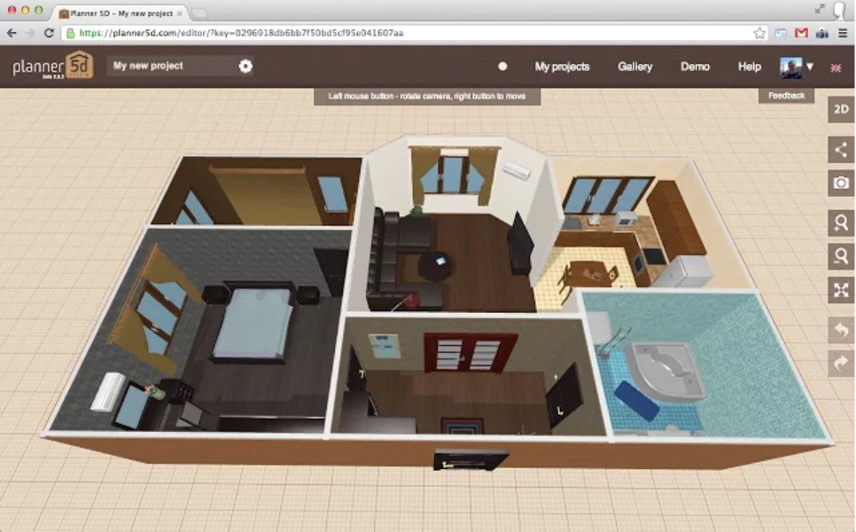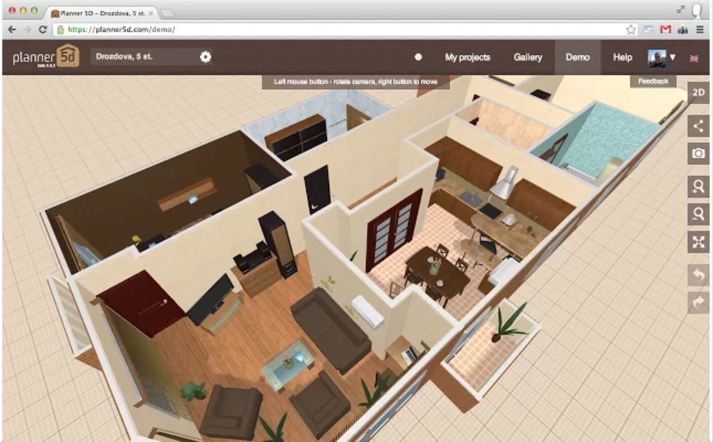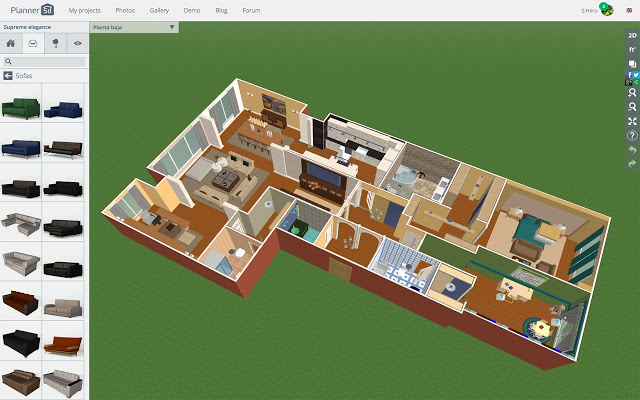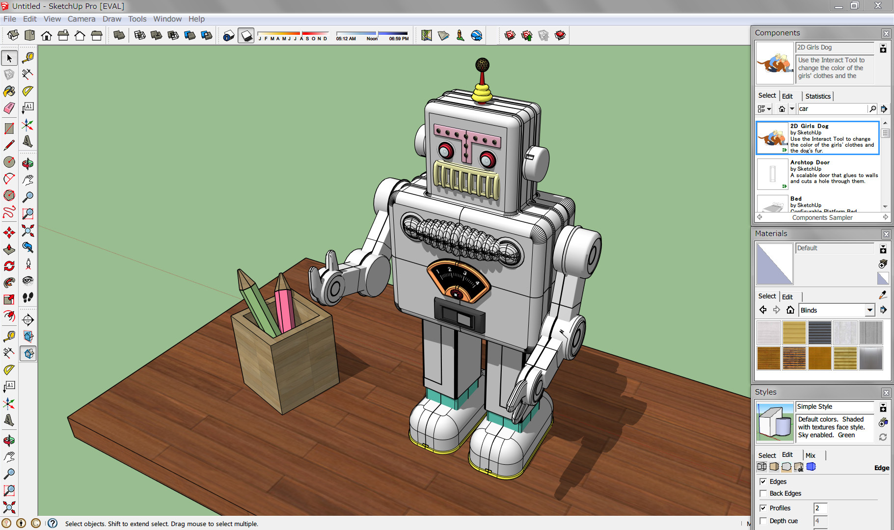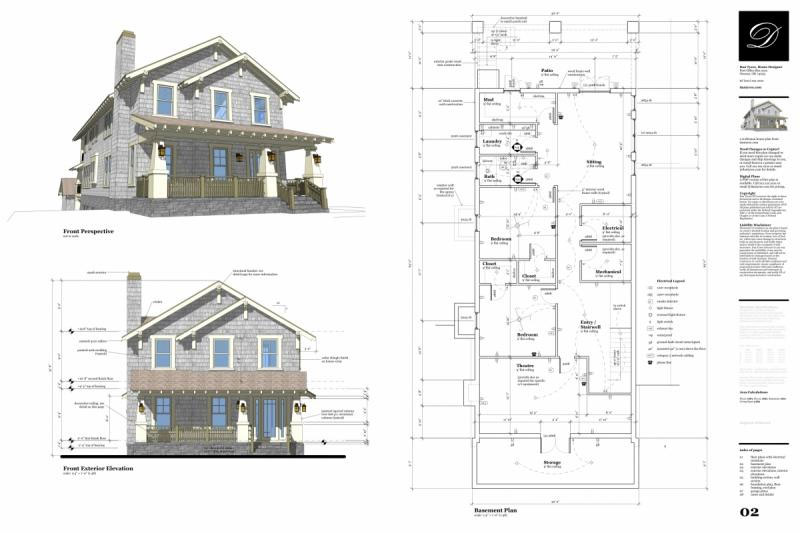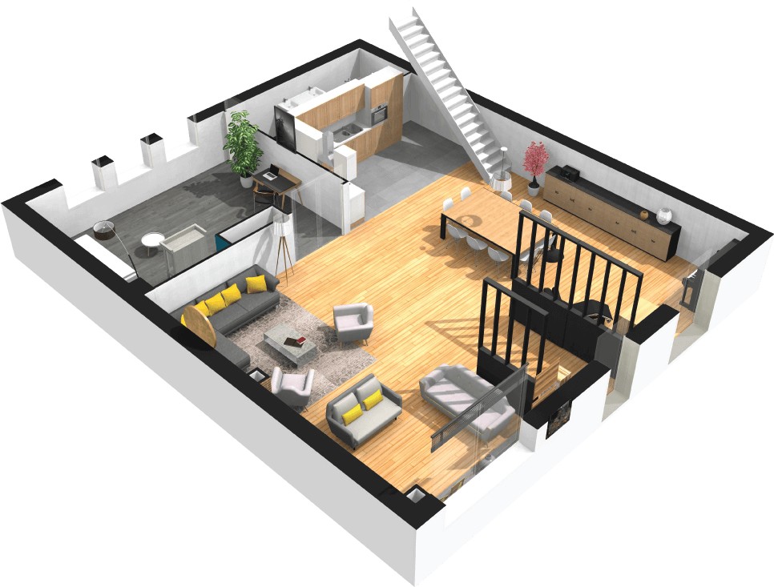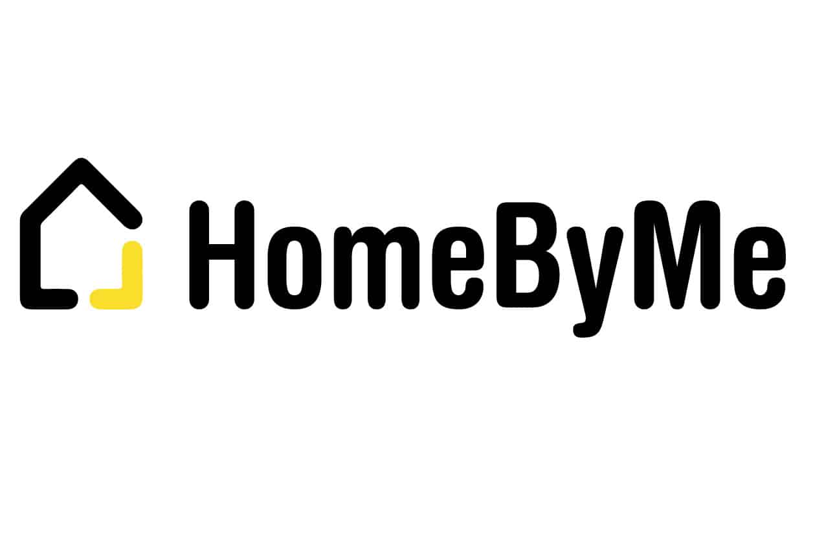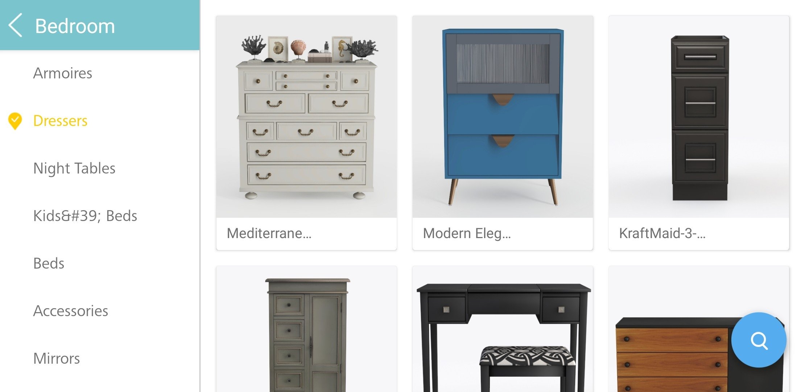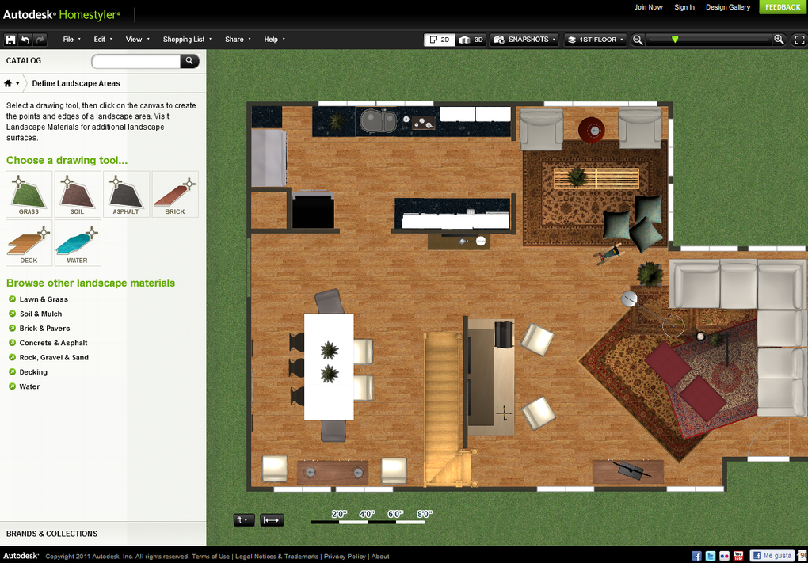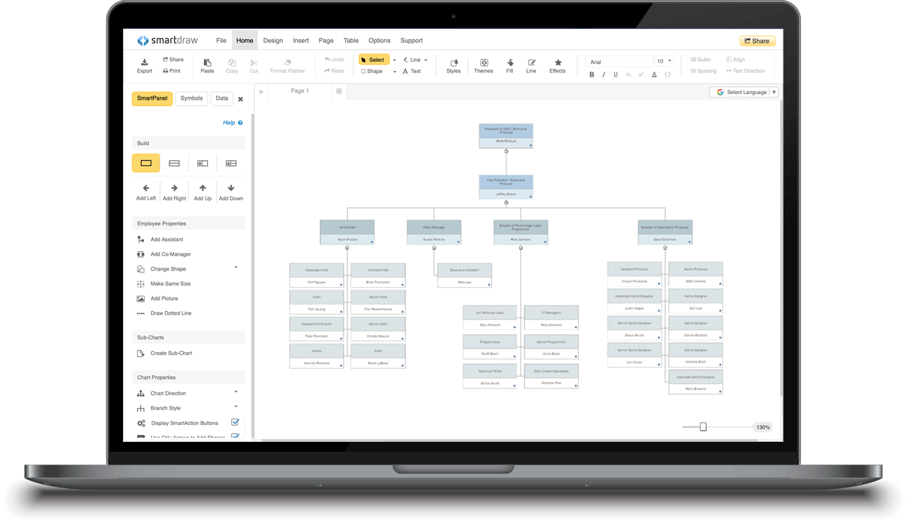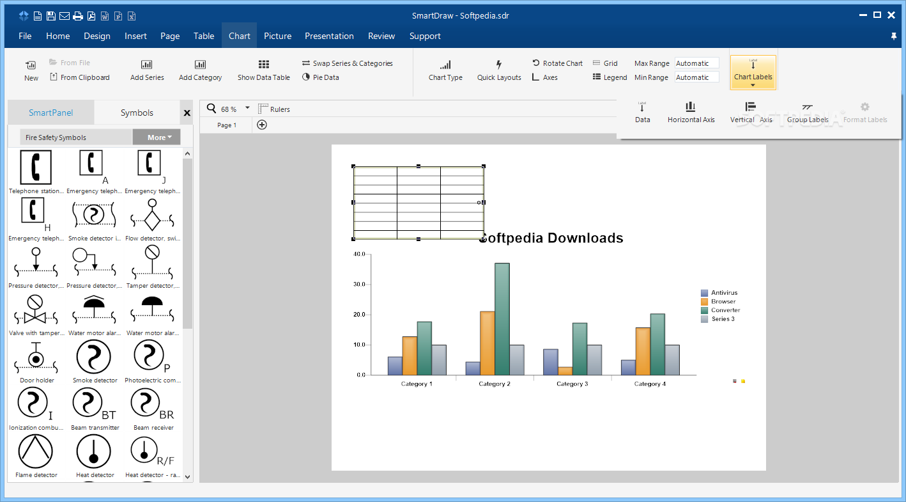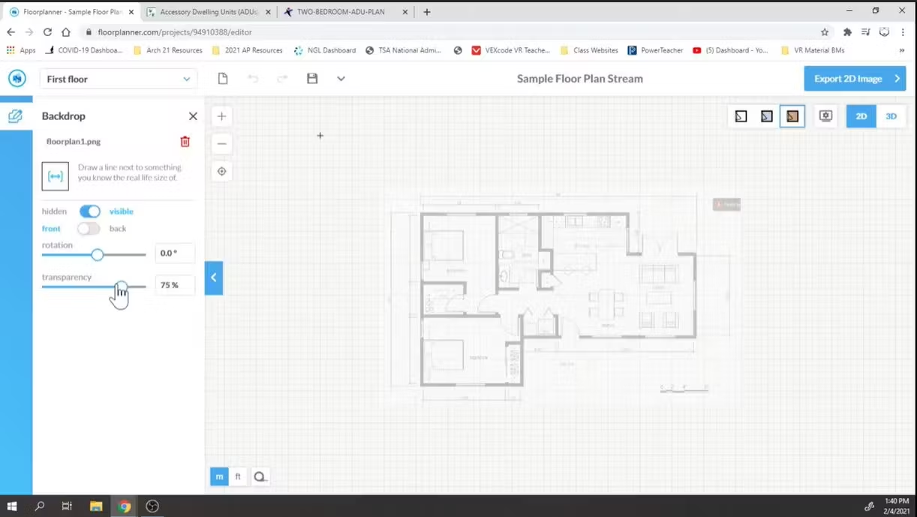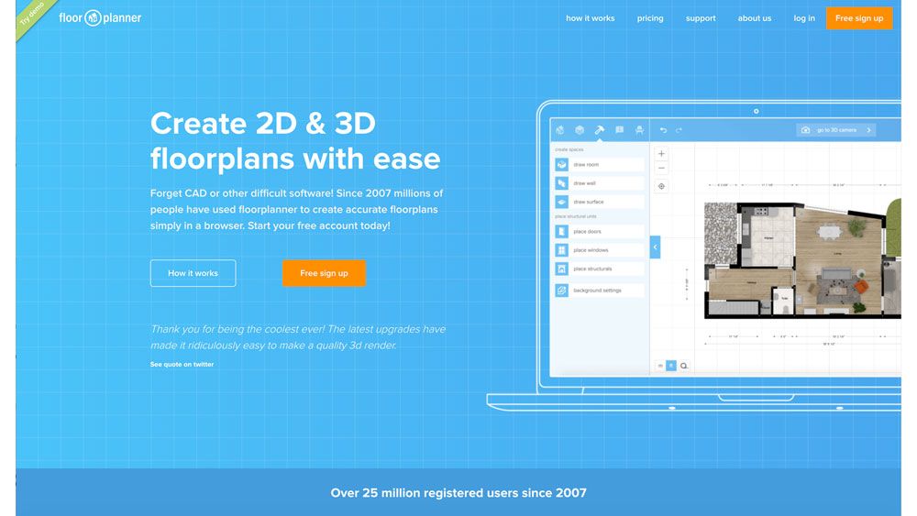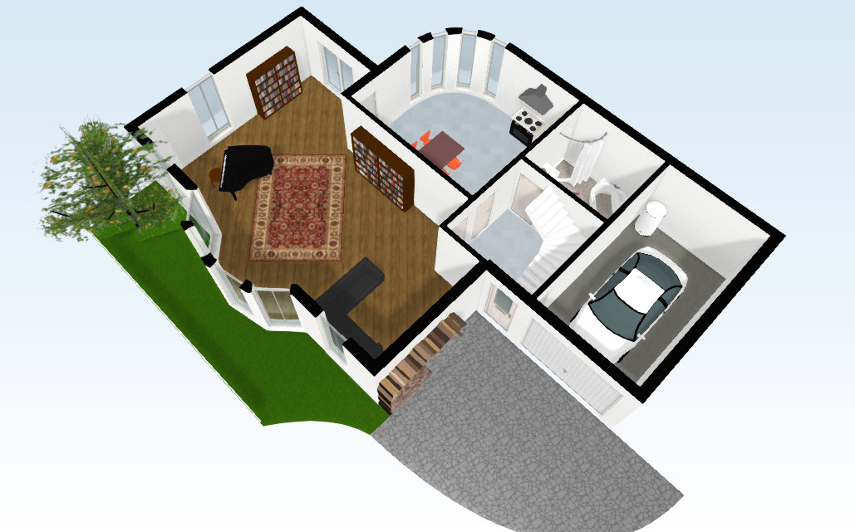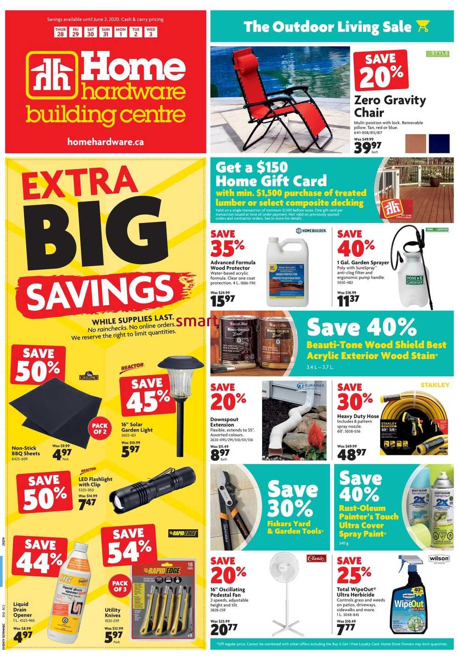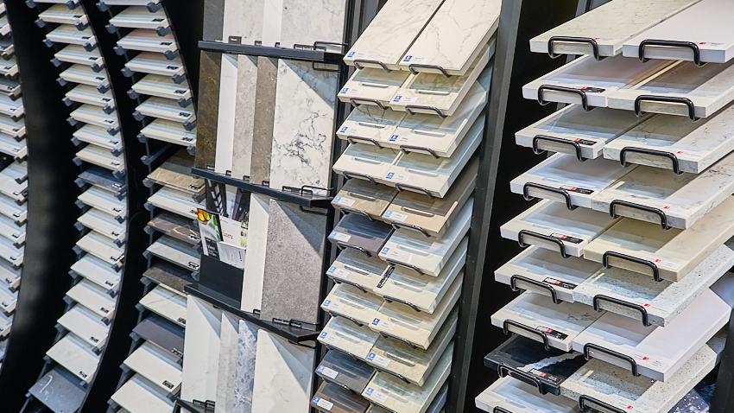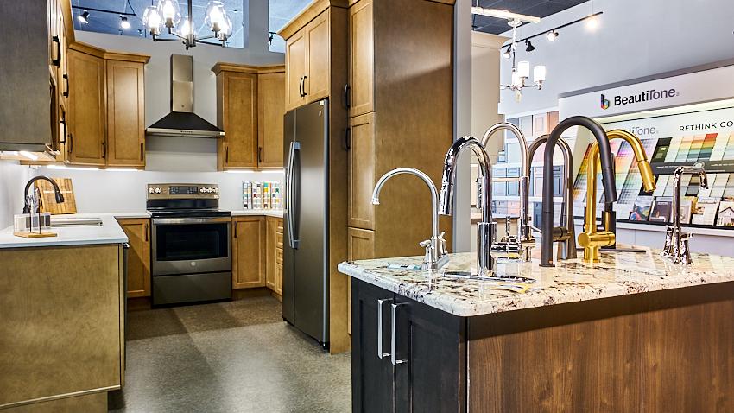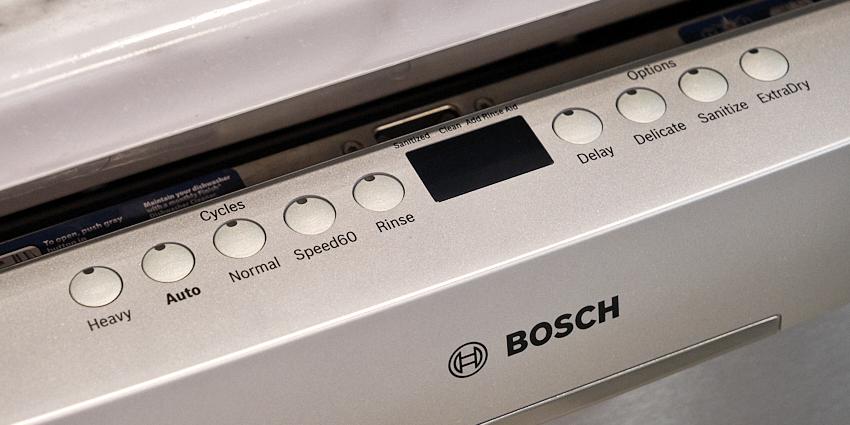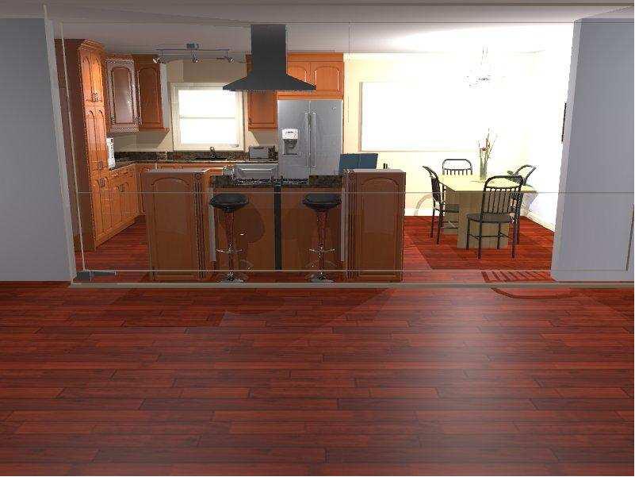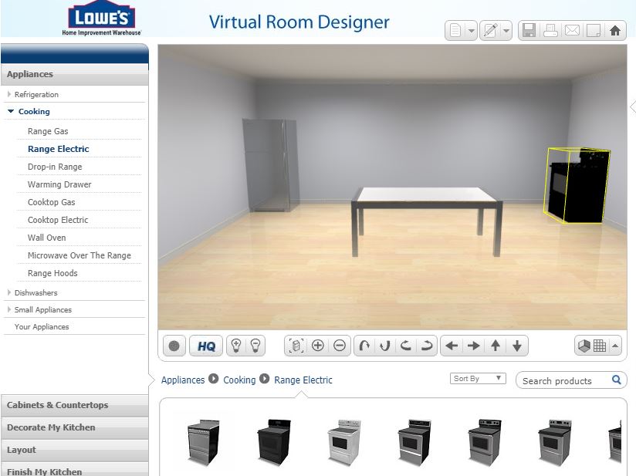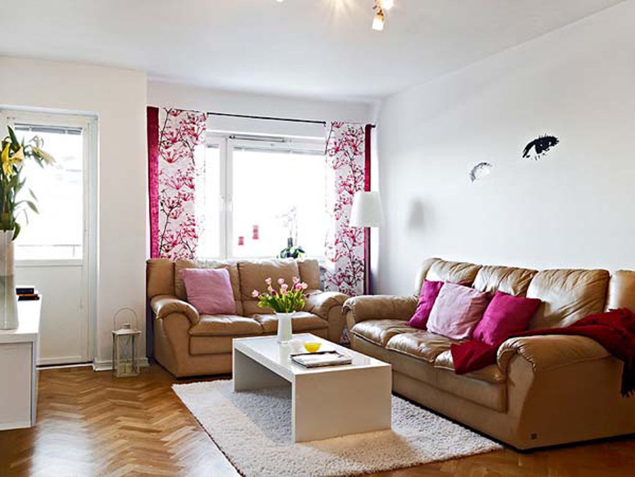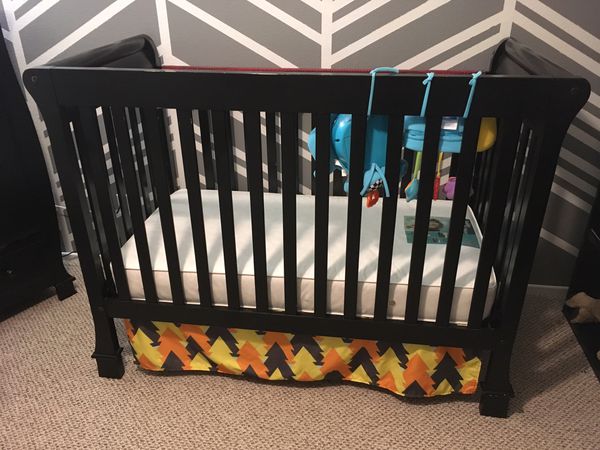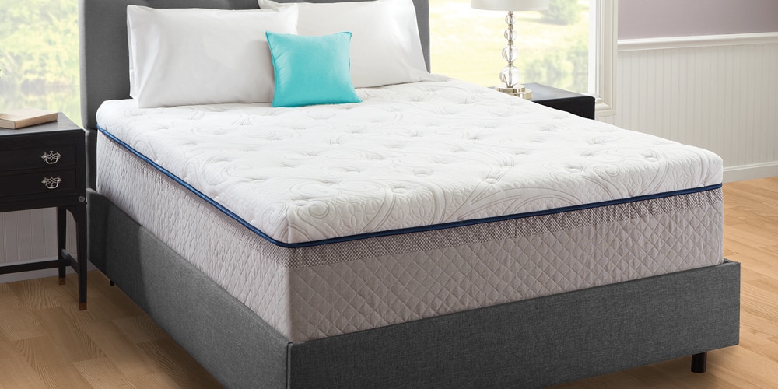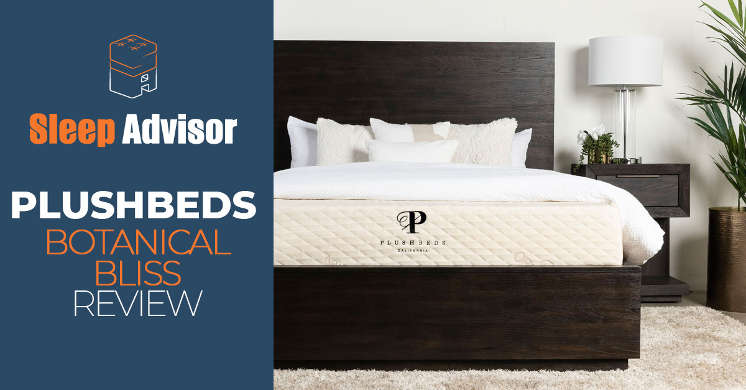One of the most popular and user-friendly kitchen design tools available for free is the IKEA Home Planner. This tool allows you to create a 3D model of your kitchen and experiment with different layouts and design options. You can also add in IKEA cabinets, appliances, and accessories to get a realistic visualization of your dream kitchen. With its drag-and-drop interface and simple navigation, the IKEA Home Planner is a great starting point for anyone looking to design their own kitchen.1. IKEA Home Planner
Another excellent tool for creating professional-quality kitchen designs is RoomSketcher. This software offers a wide range of features, including 3D rendering, 360-degree panoramic views, and the ability to create floor plans and sketches. You can also customize your design by choosing from a variety of materials, colors, and finishes. RoomSketcher also has a large library of pre-designed kitchen layouts and templates that you can use as a starting point for your project.2. RoomSketcher
Planner 5D is a powerful and intuitive design tool that allows you to create detailed 2D and 3D kitchen designs. It offers a vast catalog of furniture, appliances, and decor items, as well as the ability to customize and create your own objects. You can also collaborate with others on your design and get feedback and suggestions from the community. With its user-friendly interface and advanced features, Planner 5D is a great option for both professional and novice designers.3. Planner 5D
SketchUp Free is a versatile design tool that can be used for a variety of projects, including kitchen design. With its easy-to-use interface and powerful features, you can create detailed 3D models of your kitchen and experiment with different layouts and designs. You can also import 3D models and textures from other sources to add more depth and realism to your design. Plus, SketchUp Free has a large community of users who share their designs and offer tips and suggestions.4. SketchUp Free
HomeByMe is a web-based design tool that lets you create detailed floor plans and 3D models of your kitchen. It offers a large library of furniture and decor items from top brands, as well as the option to upload your own images and 3D models. You can also collaborate with others on your design and get feedback and suggestions from the HomeByMe community. With its easy-to-use interface and powerful features, HomeByMe is a great tool for creating stunning and realistic kitchen designs.5. HomeByMe
Homestyler is a free design tool that allows you to create 2D and 3D models of your kitchen. It offers a vast library of branded furniture and decor items, as well as the ability to customize and create your own objects. You can also experiment with different layouts and design options, and even visualize your design in augmented reality. With its user-friendly interface and advanced features, Homestyler is a great option for anyone looking to design their own kitchen.6. Homestyler
SmartDraw is a powerful design tool that offers a variety of templates and examples for creating professional-quality kitchen designs. It also has a large library of customizable symbols and objects, making it easy to create detailed floor plans and 3D models. You can also collaborate with others on your design and share it with clients or contractors. With its intuitive interface and advanced features, SmartDraw is a top choice for many interior designers and homeowners.7. SmartDraw
Floorplanner is a user-friendly design tool that allows you to create detailed floor plans and 3D models of your kitchen. It offers a wide range of features, including drag-and-drop layout planning, 3D visualization, and the ability to add custom objects and textures. You can also collaborate with others on your design and get feedback and suggestions from the Floorplanner community. With its simple interface and powerful features, Floorplanner is a great tool for creating beautiful and functional kitchen designs.8. Floorplanner
For those looking to design their kitchen using products from Home Hardware, the Home Hardware Design Centre is the perfect tool. It allows you to create a 3D model of your kitchen and experiment with different layouts and design options using Home Hardware products. You can also save and share your designs with others or get assistance from Home Hardware experts. With its focus on the brand's products, the Home Hardware Design Centre is a great option for those looking for a specific style or aesthetic.9. Home Hardware Design Centre
Another great tool for designing your kitchen using specific products is the Lowe's Virtual Room Designer. This tool allows you to create a 3D model of your kitchen and experiment with different layouts and design options using Lowe's products. You can also save and share your designs with others or get assistance from Lowe's experts. With its user-friendly interface and focus on the brand's products, the Lowe's Virtual Room Designer is a top choice for anyone looking to design their kitchen with Lowe's products.10. Lowe's Virtual Room Designer
Why Do You Need the Best Kitchen Design Tools for Free?
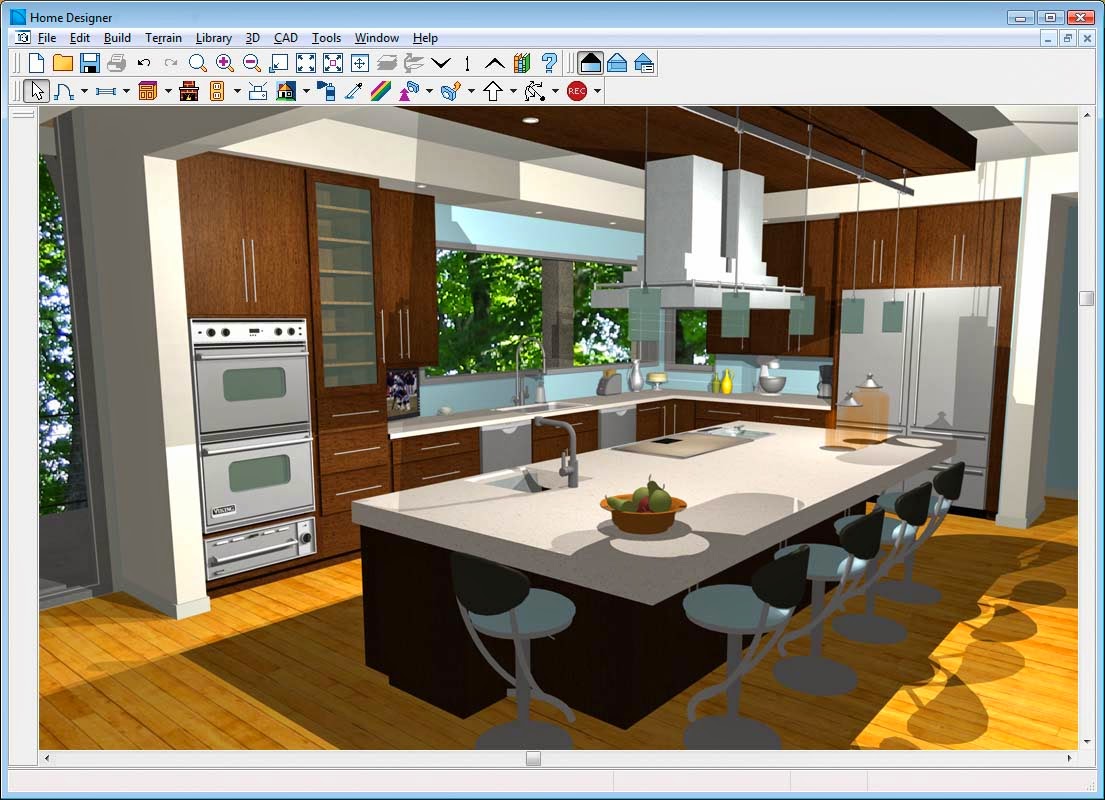
Efficiency and Cost Savings
 When it comes to designing your dream kitchen, having the right tools can make all the difference. Not only can
free kitchen design tools
save you money, but they can also save you time and effort. With
professional kitchen design software
at your disposal, you can easily create and visualize different layouts, color schemes, and materials without having to spend a single penny on expensive design consultations or software. This allows you to make informed decisions and
optimize your budget
, resulting in a more efficient and cost-effective kitchen design process.
When it comes to designing your dream kitchen, having the right tools can make all the difference. Not only can
free kitchen design tools
save you money, but they can also save you time and effort. With
professional kitchen design software
at your disposal, you can easily create and visualize different layouts, color schemes, and materials without having to spend a single penny on expensive design consultations or software. This allows you to make informed decisions and
optimize your budget
, resulting in a more efficient and cost-effective kitchen design process.
Endless Design Possibilities
 The best part about using
free kitchen design tools
is that they offer endless design possibilities. With just a few clicks, you can experiment with different layouts, styles, and features to create a kitchen that truly reflects your personal taste and needs. Moreover, many of these tools come with a wide range of features and options, allowing you to customize every aspect of your kitchen design from cabinets and countertops to appliances and lighting. This level of flexibility and creativity is essential in achieving your dream kitchen.
The best part about using
free kitchen design tools
is that they offer endless design possibilities. With just a few clicks, you can experiment with different layouts, styles, and features to create a kitchen that truly reflects your personal taste and needs. Moreover, many of these tools come with a wide range of features and options, allowing you to customize every aspect of your kitchen design from cabinets and countertops to appliances and lighting. This level of flexibility and creativity is essential in achieving your dream kitchen.
User-Friendly and Intuitive
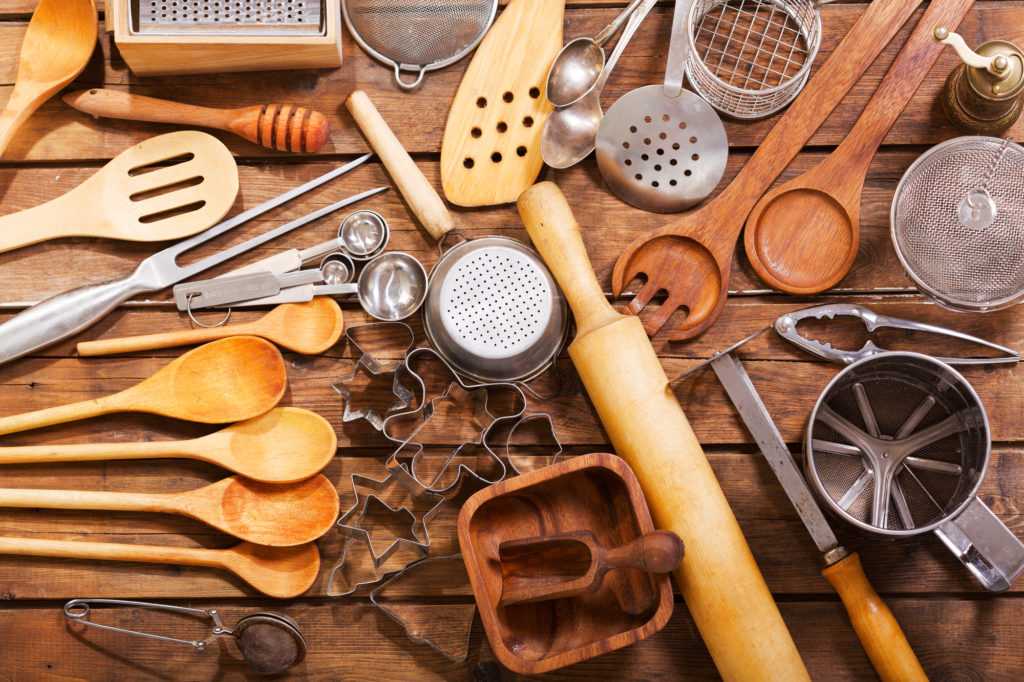 Contrary to popular belief, using
professional kitchen design software
does not require any technical skills or experience. Most of these tools are user-friendly and intuitive, making it easy for anyone to use and navigate. Even if you have never designed a kitchen before, you can still create a stunning and functional layout with these tools. Plus, many of them offer tutorials and guides to help you get started and make the most out of their features.
Contrary to popular belief, using
professional kitchen design software
does not require any technical skills or experience. Most of these tools are user-friendly and intuitive, making it easy for anyone to use and navigate. Even if you have never designed a kitchen before, you can still create a stunning and functional layout with these tools. Plus, many of them offer tutorials and guides to help you get started and make the most out of their features.
Realistic Visualizations
 One of the biggest challenges in
house design
is being able to visualize the final result. With
free kitchen design tools
, you can see your ideas come to life in a realistic and detailed 3D visualization. This allows you to make adjustments and changes as needed, ensuring that the final design meets your expectations. Additionally, many of these tools offer virtual reality features, allowing you to immerse yourself in your future kitchen and get a feel for the space before any construction begins.
One of the biggest challenges in
house design
is being able to visualize the final result. With
free kitchen design tools
, you can see your ideas come to life in a realistic and detailed 3D visualization. This allows you to make adjustments and changes as needed, ensuring that the final design meets your expectations. Additionally, many of these tools offer virtual reality features, allowing you to immerse yourself in your future kitchen and get a feel for the space before any construction begins.
Final Thoughts
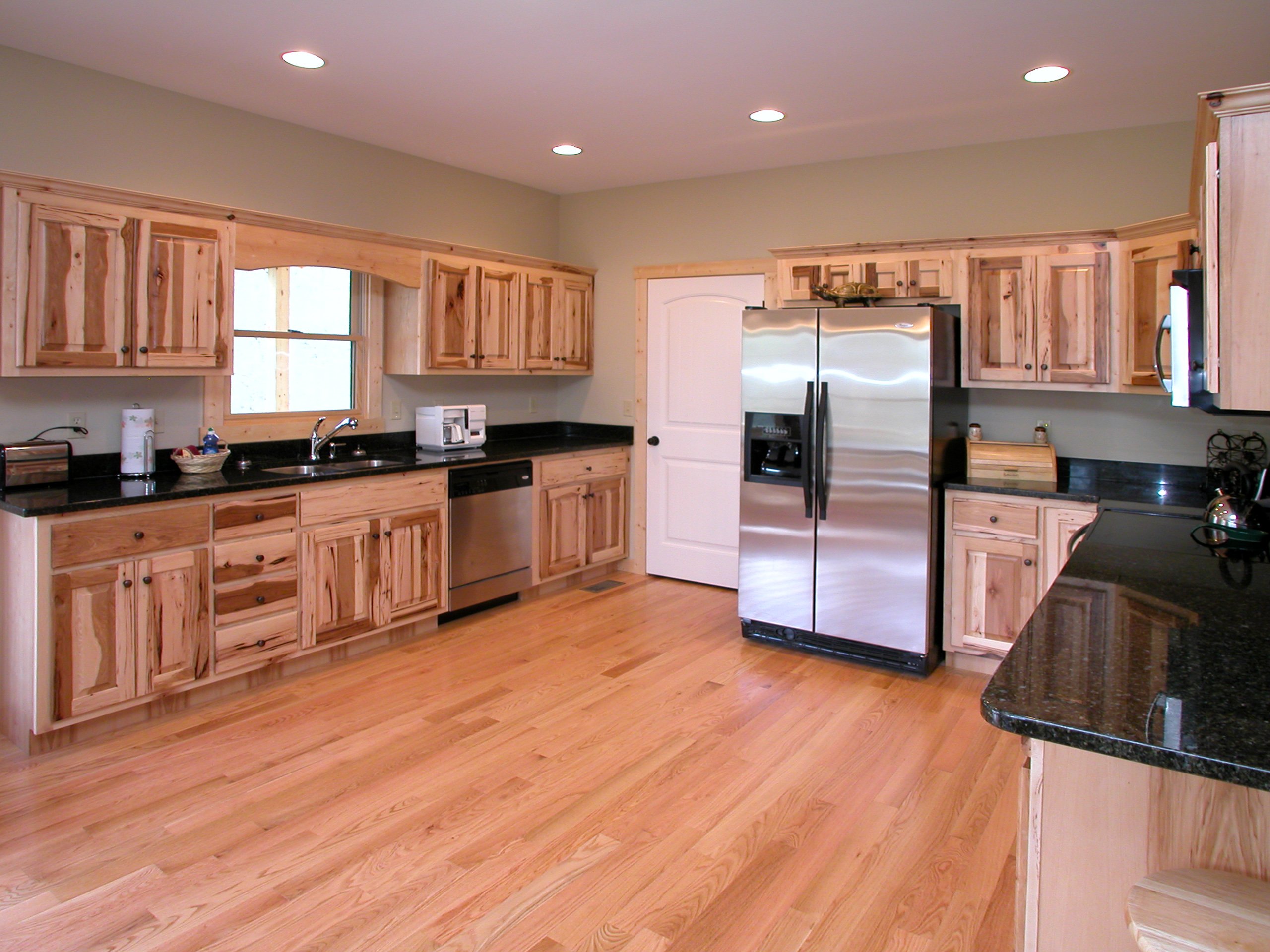 In today's digital age, there is no need to spend a fortune on expensive kitchen design services or software. With the best
kitchen design tools for free
, you can take charge of your kitchen design project and create a space that is not only beautiful but also functional and within your budget. So why wait? Start exploring your options and bring your dream kitchen to life today!
In today's digital age, there is no need to spend a fortune on expensive kitchen design services or software. With the best
kitchen design tools for free
, you can take charge of your kitchen design project and create a space that is not only beautiful but also functional and within your budget. So why wait? Start exploring your options and bring your dream kitchen to life today!











