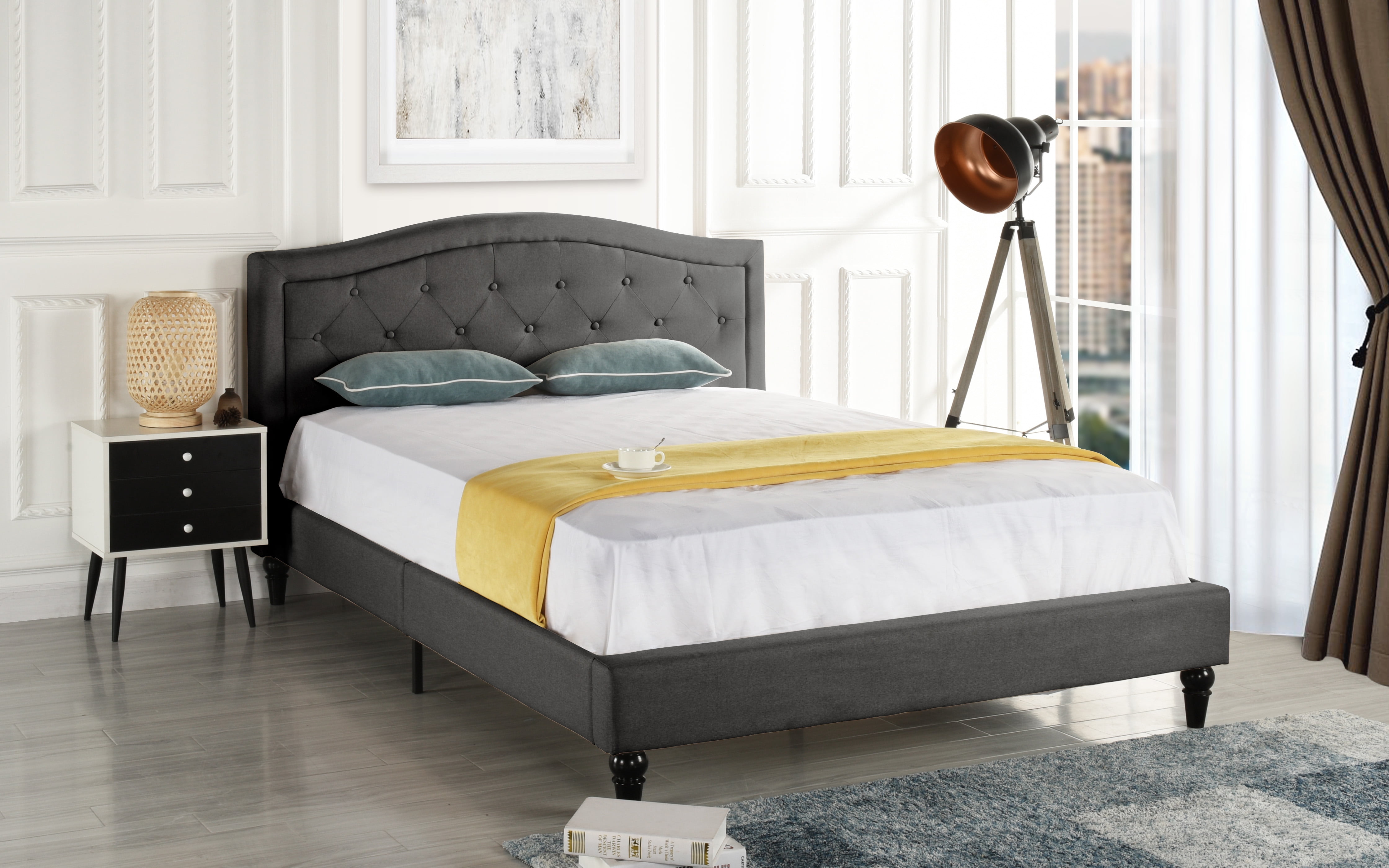When it comes to designing a kitchen, having the right tools is crucial. This is where kitchen design softwares come in handy. With these softwares, you can create and visualize your dream kitchen, experiment with different layouts and styles, and even get accurate measurements for your space. In this article, we will be discussing the top 10 best kitchen design softwares that will help you bring your kitchen ideas to life.The Importance of Kitchen Design Softwares
SketchUp is a popular 3D modeling software that is widely used by architects, interior designers, and homeowners alike. It offers a user-friendly interface and a wide range of tools that make it easy to create detailed kitchen designs. With its 3D Warehouse feature, you can access a vast library of pre-made models, textures, and materials to use in your design. Plus, the software also allows you to import your own photos and create realistic renderings of your kitchen.1. SketchUp
AutoCAD is a powerful and versatile software that is commonly used in the architecture and engineering industries. With its precise measurement tools and advanced 3D modeling capabilities, it is an ideal choice for creating detailed kitchen designs. The software also offers a vast library of pre-made symbols, blocks, and templates that you can use in your design, making the process even more efficient.2. AutoCAD
Chief Architect is a professional-grade software that is specifically designed for home design projects. It offers a comprehensive set of tools for creating detailed floor plans, 3D models, and photorealistic renderings. With its vast object library, you can easily customize and add various elements to your kitchen design, such as cabinets, appliances, and furniture. The software also has a user-friendly interface, making it suitable for beginners and professionals alike.3. Chief Architect
20-20 Design is a popular kitchen design software that is used by professional designers and retailers. It offers a wide range of features, including a vast library of products from top manufacturers, customizable cabinetry and countertops, and detailed pricing information. The software also has a 360-degree view feature, allowing you to see your design from different angles and perspectives.4. 20-20 Design
Home Designer Suite is a user-friendly and affordable software that is suitable for homeowners and DIY enthusiasts. It offers a wide range of design tools, including a drag-and-drop feature that makes it easy to create and customize your kitchen layout. The software also has a 3D rendering feature, allowing you to visualize your design in a realistic manner.5. Home Designer Suite
Punch! Home & Landscape Design is a comprehensive software that offers both interior and exterior design capabilities. With its customizable kitchen templates, you can easily create and modify your kitchen layout. The software also has a vast library of 3D objects and materials, allowing you to add detailed elements to your design.6. Punch! Home & Landscape Design
RoomSketcher is a user-friendly and intuitive software that is suitable for beginners. It offers a wide range of design tools, including a drag-and-drop feature, 2D and 3D floor plans, and a 3D walkthrough feature. With its easy-to-use interface, you can quickly create and visualize your dream kitchen, even if you have no prior design experience.7. RoomSketcher
SmartDraw is a cloud-based software that offers a wide range of design tools and templates for creating kitchen designs. It has a user-friendly interface and a drag-and-drop feature, making it easy to create detailed floor plans, 3D models, and schematics. The software also has a built-in collaboration feature, allowing you to share your design with others and get feedback.8. SmartDraw
HomeByMe is a free online software that is suitable for homeowners and designers. It offers an extensive library of products and materials, allowing you to customize and add various elements to your kitchen design. The software also has a 3D rendering feature, allowing you to see your design in a realistic manner and make any necessary changes before committing to the final design.9. HomeByMe
The Importance of Using the Best Kitchen Design Softwares for Your House Design

Efficiency and Accuracy
/AMI089-4600040ba9154b9ab835de0c79d1343a.jpg) Using the best kitchen design softwares can greatly enhance the efficiency and accuracy of your house design process. With the help of advanced features and tools, these softwares allow you to create detailed and precise designs in a fraction of the time it would take to do it manually. This not only saves you time, but also reduces the chances of errors and mistakes, resulting in a more polished and professional end product.
Using the best kitchen design softwares can greatly enhance the efficiency and accuracy of your house design process. With the help of advanced features and tools, these softwares allow you to create detailed and precise designs in a fraction of the time it would take to do it manually. This not only saves you time, but also reduces the chances of errors and mistakes, resulting in a more polished and professional end product.
Customization and Flexibility
 One of the biggest advantages of using kitchen design softwares is the ability to customize and modify your designs according to your specific needs and preferences. These softwares offer a wide range of templates, layouts, and design elements that can be easily manipulated to create a completely unique and personalized design. This level of customization and flexibility allows you to bring your vision to life and make your house design truly one-of-a-kind.
One of the biggest advantages of using kitchen design softwares is the ability to customize and modify your designs according to your specific needs and preferences. These softwares offer a wide range of templates, layouts, and design elements that can be easily manipulated to create a completely unique and personalized design. This level of customization and flexibility allows you to bring your vision to life and make your house design truly one-of-a-kind.
Visualization and Realism
:max_bytes(150000):strip_icc()/MLID_Liniger-84-d6faa5afeaff4678b9a28aba936cc0cb.jpg) Designing a house, especially the kitchen, can be a daunting task. It can be difficult to envision the final result and make decisions based on abstract ideas. However, with the help of the best kitchen design softwares, you can easily visualize your designs in 3D and get a realistic representation of how your kitchen will look like. This not only helps in making better design choices, but also gives you a sense of satisfaction and confidence in your decisions.
Designing a house, especially the kitchen, can be a daunting task. It can be difficult to envision the final result and make decisions based on abstract ideas. However, with the help of the best kitchen design softwares, you can easily visualize your designs in 3D and get a realistic representation of how your kitchen will look like. This not only helps in making better design choices, but also gives you a sense of satisfaction and confidence in your decisions.
Cost and Time Savings
 Investing in the best kitchen design software may seem like an added expense, but in the long run, it can actually save you a significant amount of money and time. By using these softwares, you can experiment with different designs, layouts, and materials without actually spending money on physical prototypes. Additionally, the efficient and accurate nature of these softwares can reduce the overall time and effort required for the design process, allowing you to focus on other aspects of your house design.
In conclusion, using the best kitchen design softwares can greatly benefit your house design process. From efficiency and accuracy to customization and cost savings, these softwares offer a range of advantages that cannot be achieved through traditional manual methods. Incorporating these softwares into your design process will not only make it easier and more enjoyable, but also result in a more functional and visually appealing kitchen for your house.
Investing in the best kitchen design software may seem like an added expense, but in the long run, it can actually save you a significant amount of money and time. By using these softwares, you can experiment with different designs, layouts, and materials without actually spending money on physical prototypes. Additionally, the efficient and accurate nature of these softwares can reduce the overall time and effort required for the design process, allowing you to focus on other aspects of your house design.
In conclusion, using the best kitchen design softwares can greatly benefit your house design process. From efficiency and accuracy to customization and cost savings, these softwares offer a range of advantages that cannot be achieved through traditional manual methods. Incorporating these softwares into your design process will not only make it easier and more enjoyable, but also result in a more functional and visually appealing kitchen for your house.






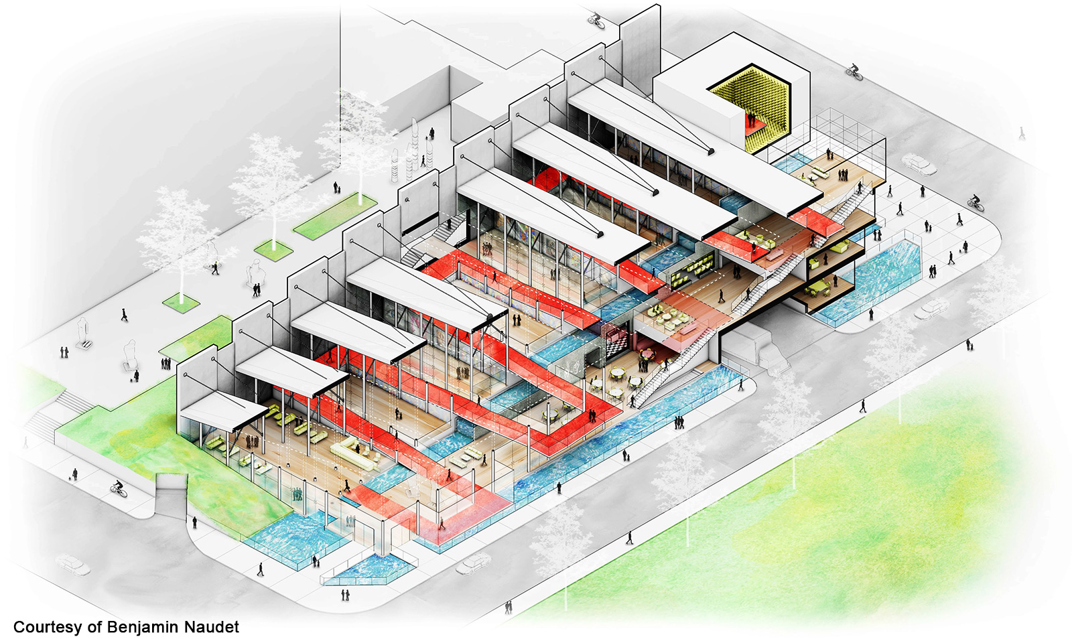







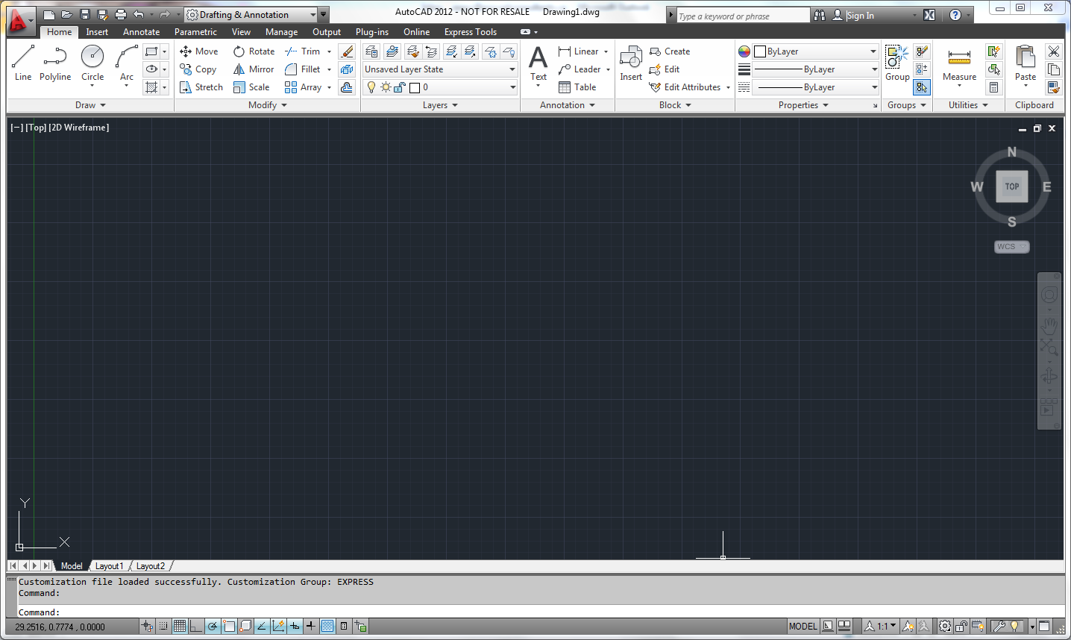
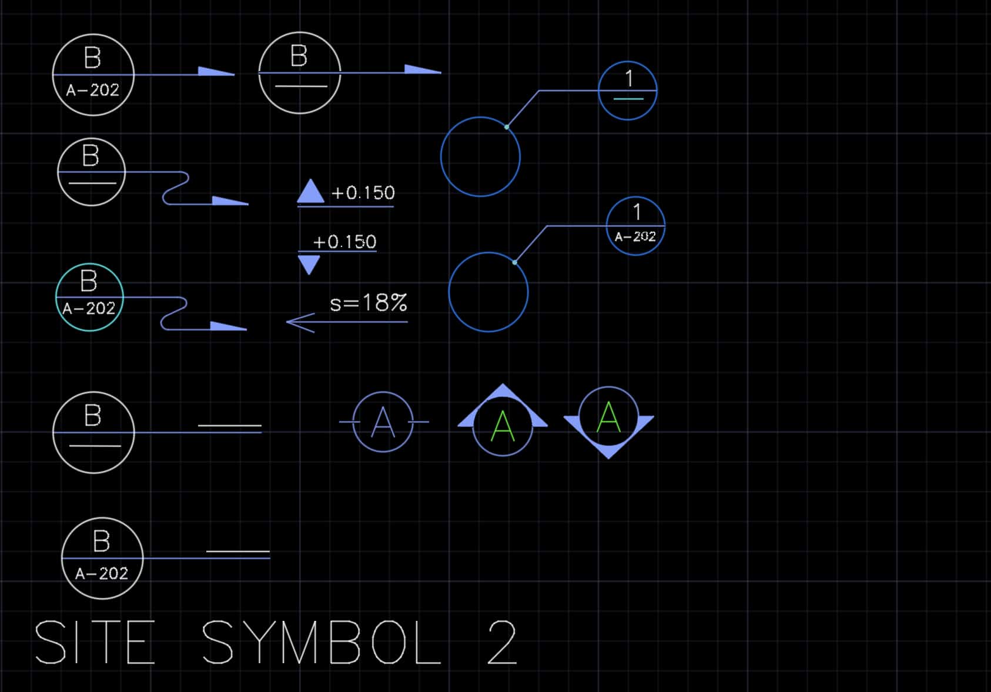
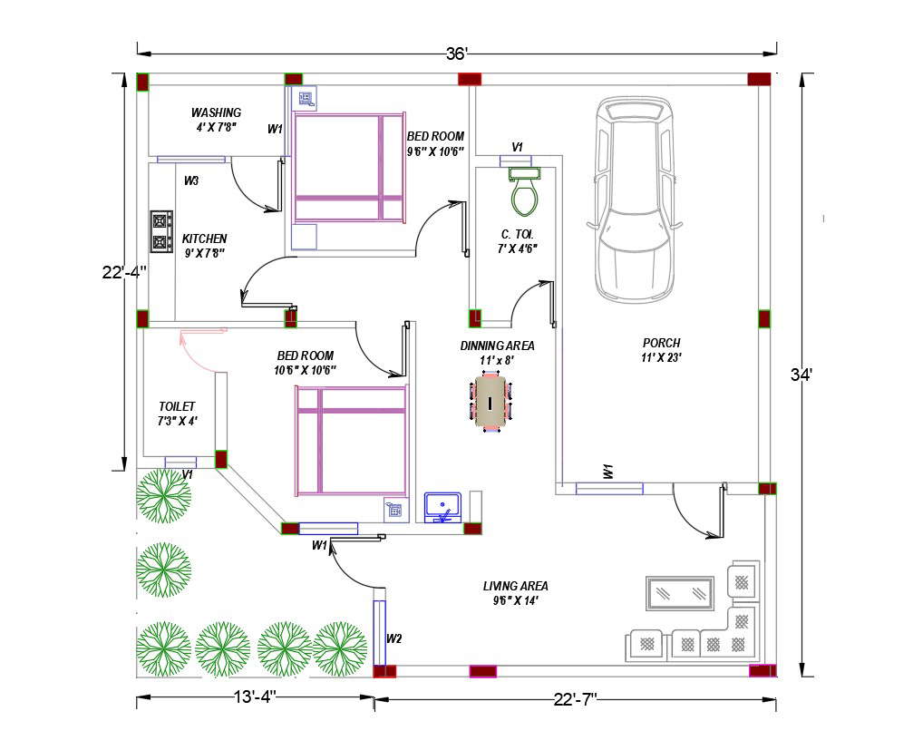



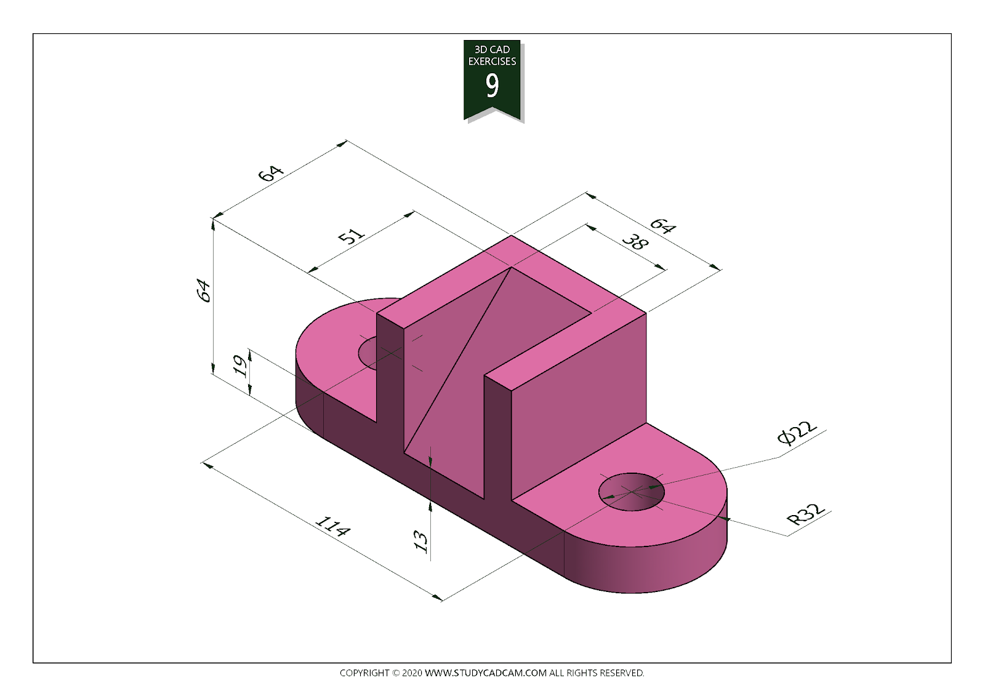




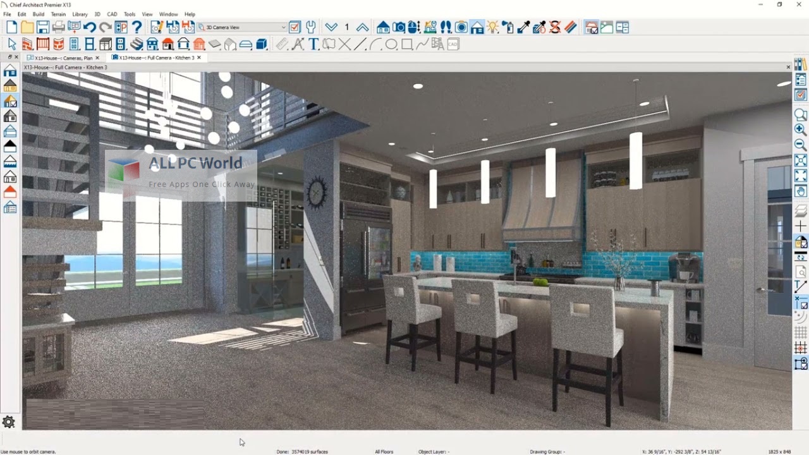












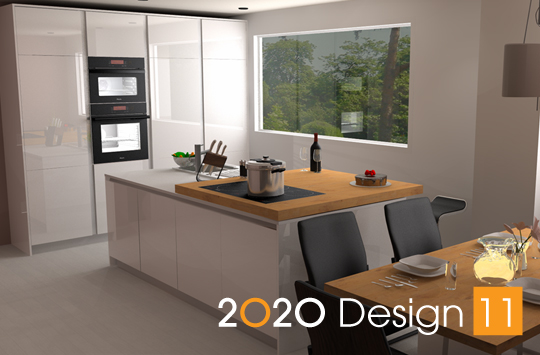






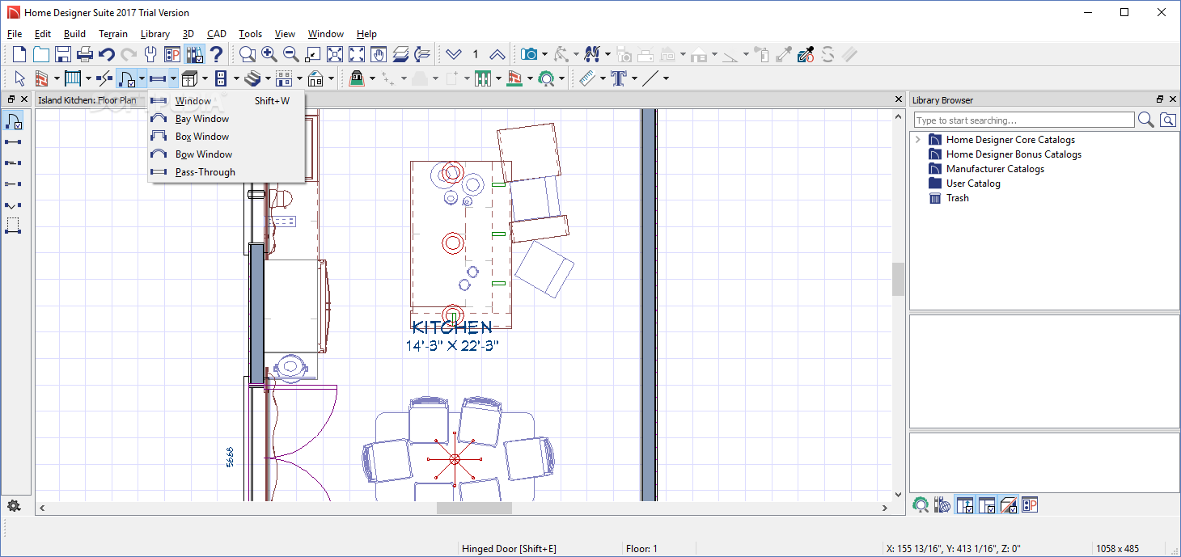












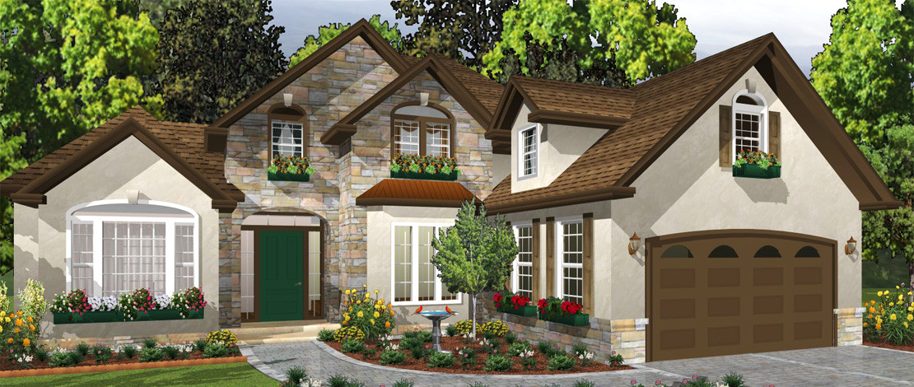














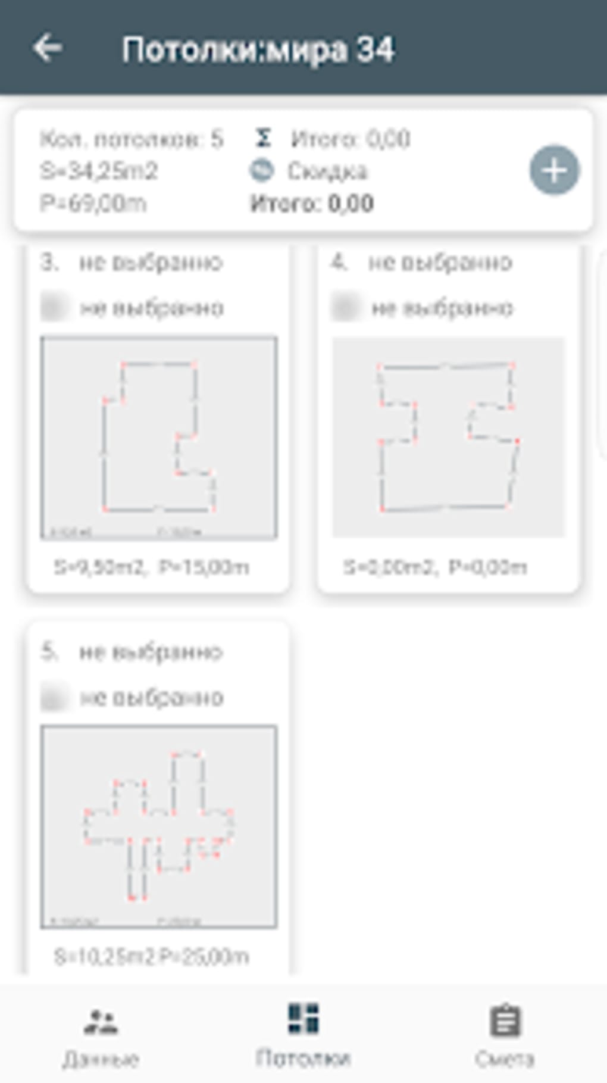

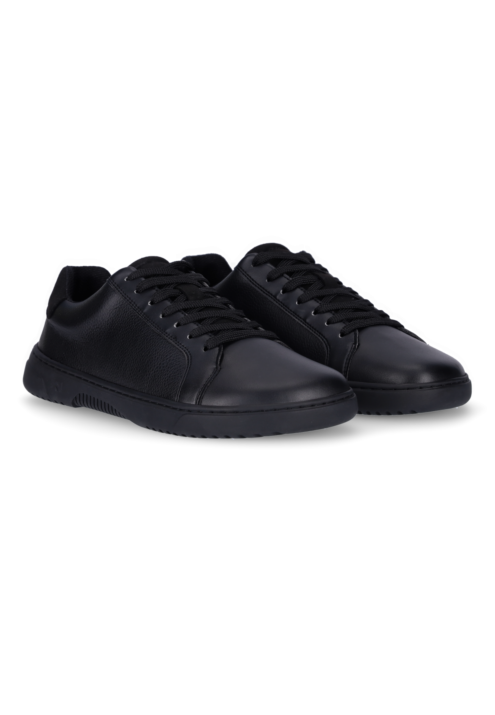

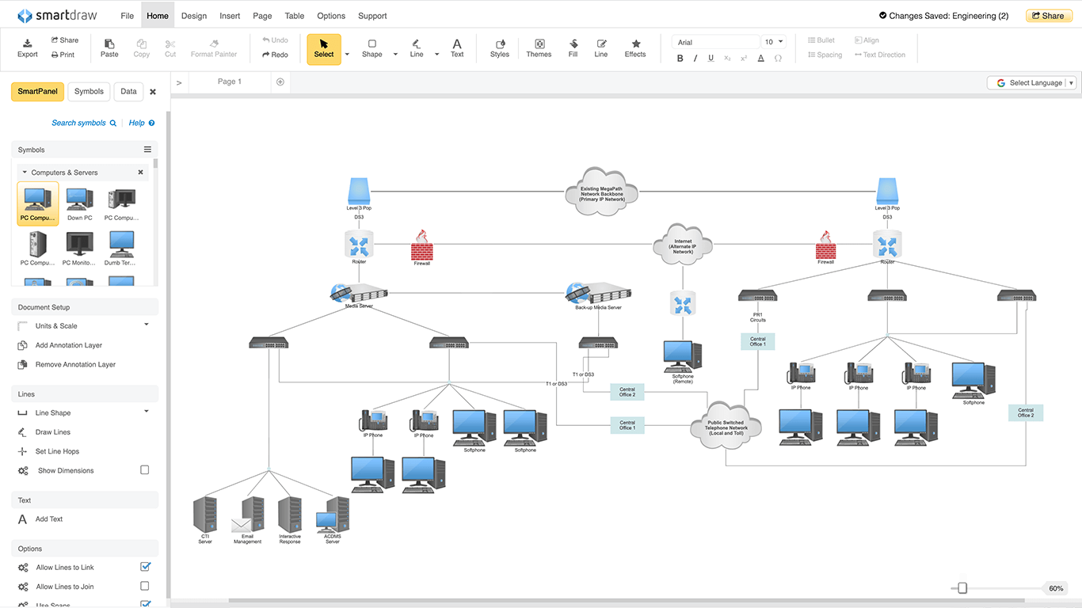


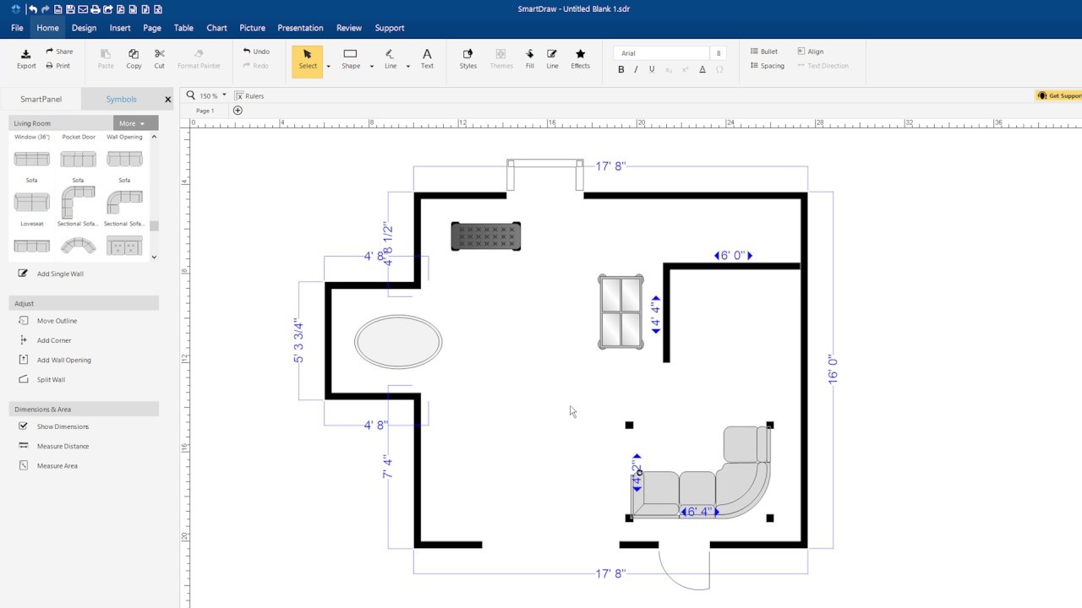





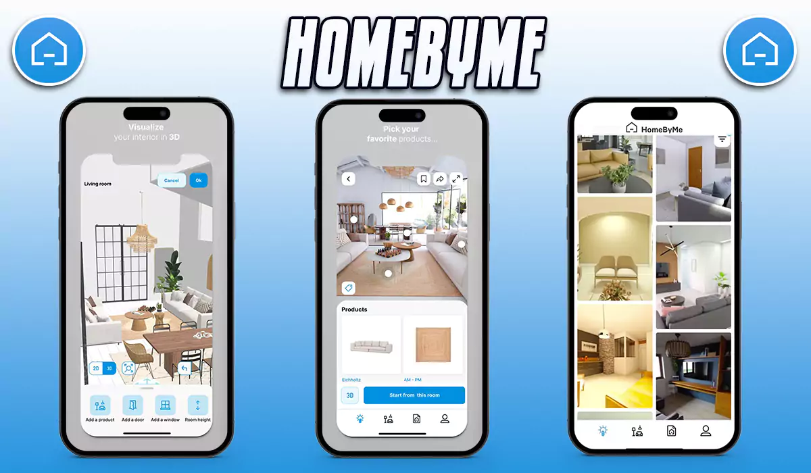
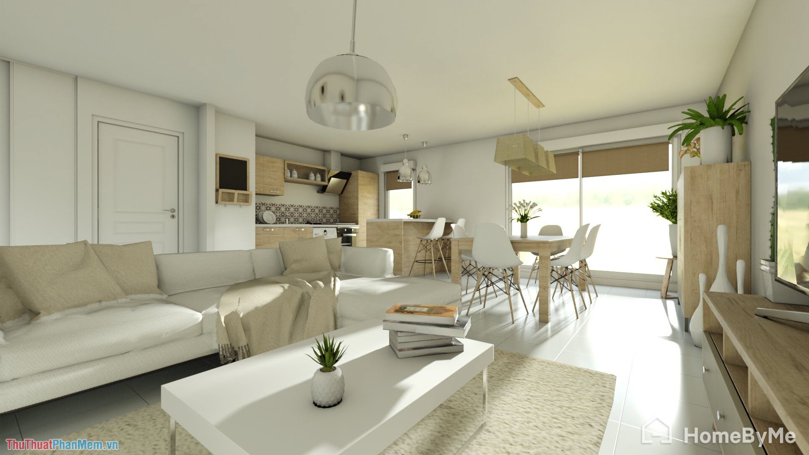
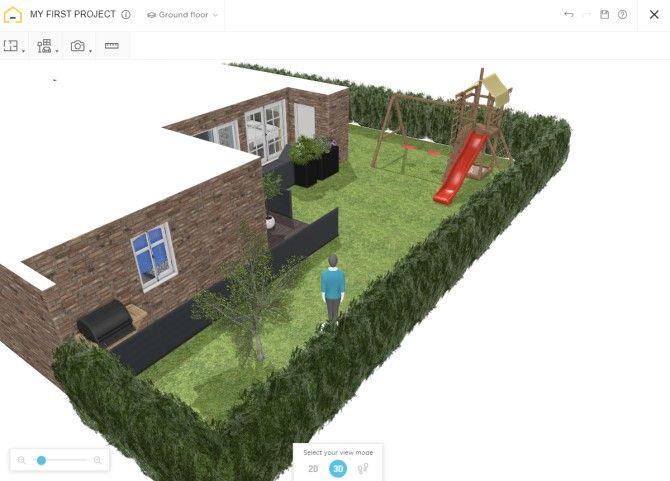





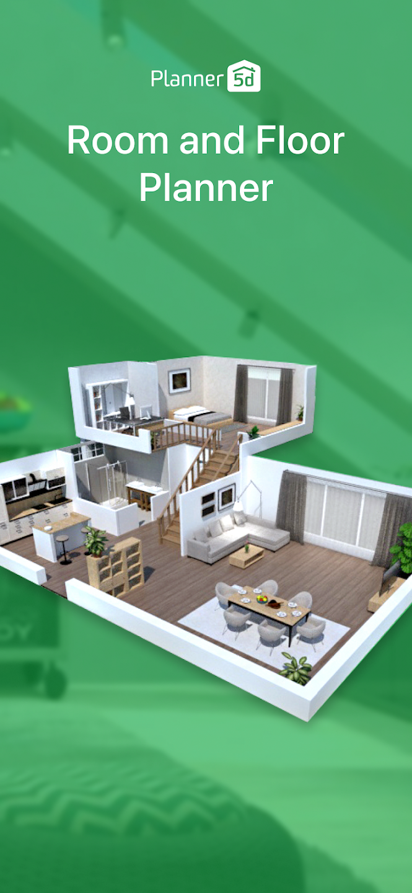


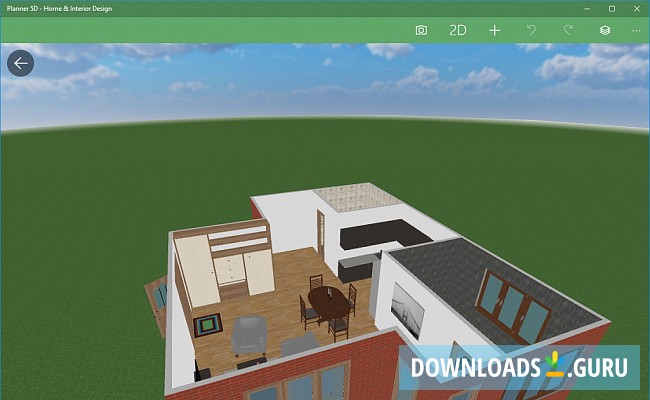
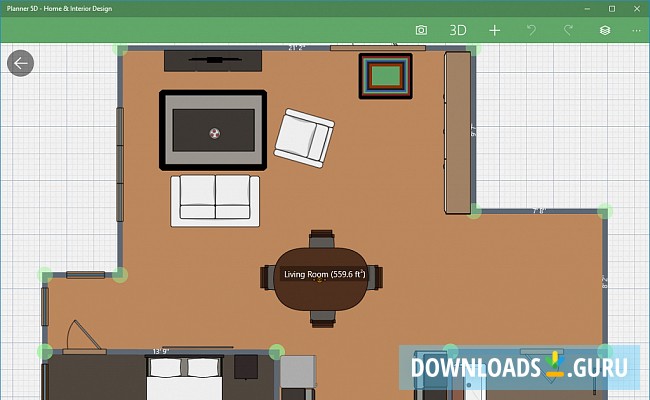

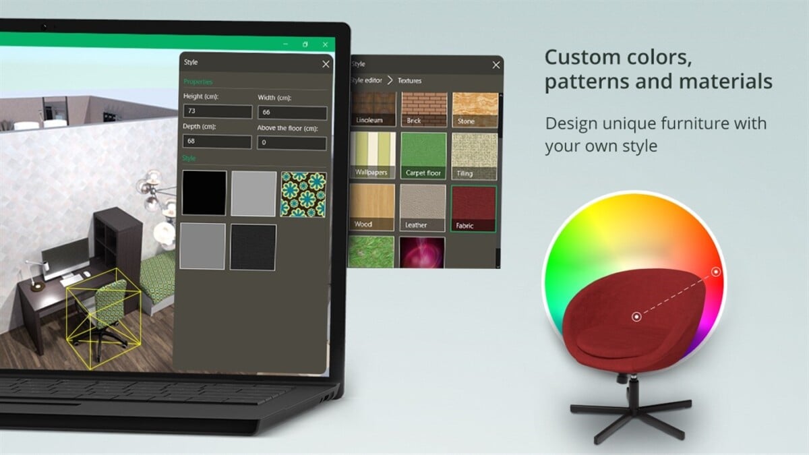
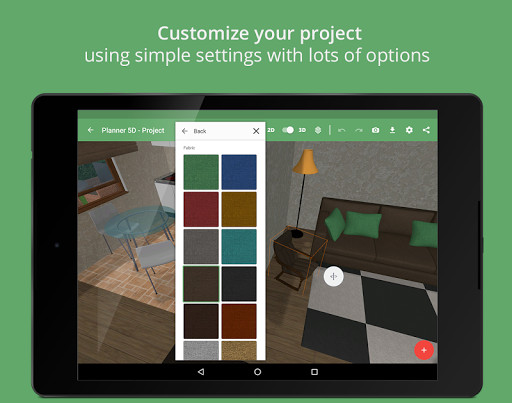

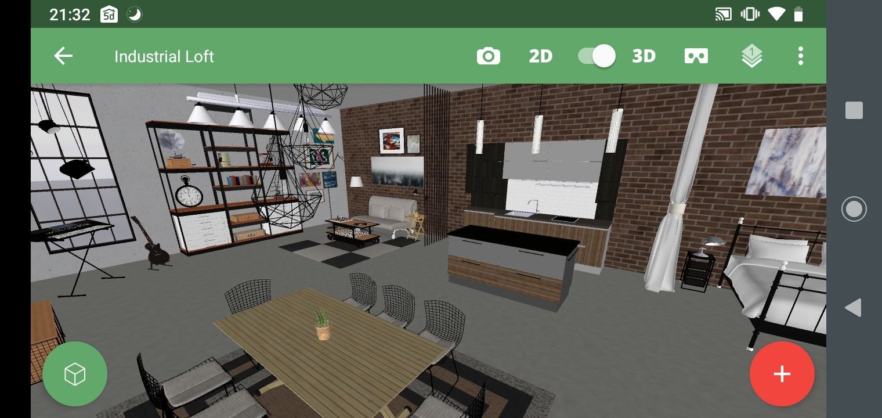



:max_bytes(150000):strip_icc()/pampas-grass-4172808-hero-f901ec3b1afd4f9a89f7339ac4a2b3ad.jpg)
