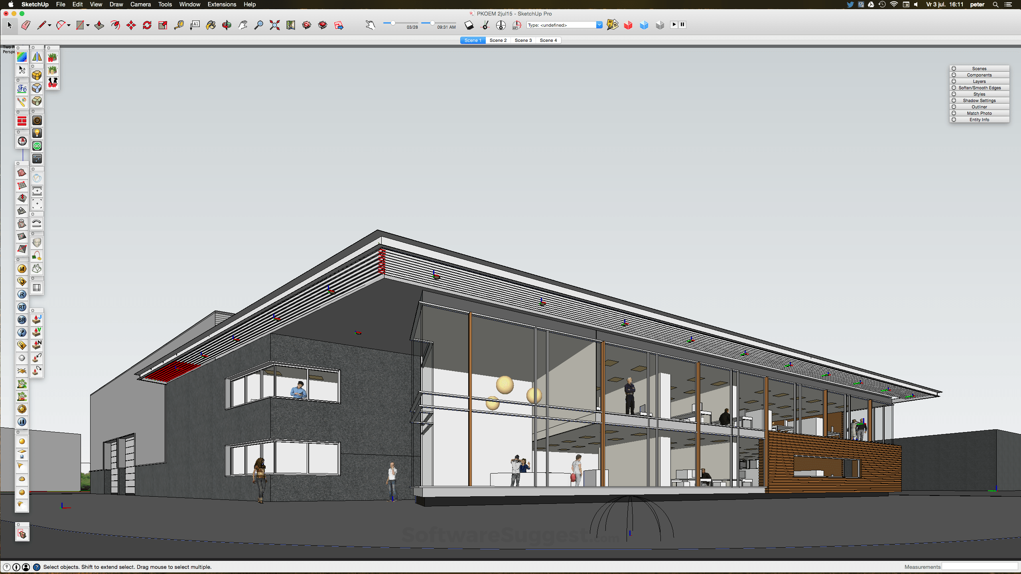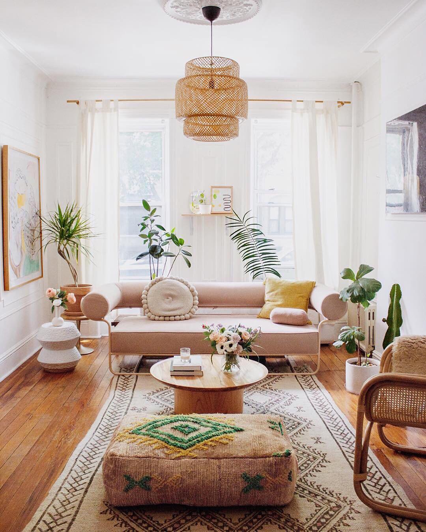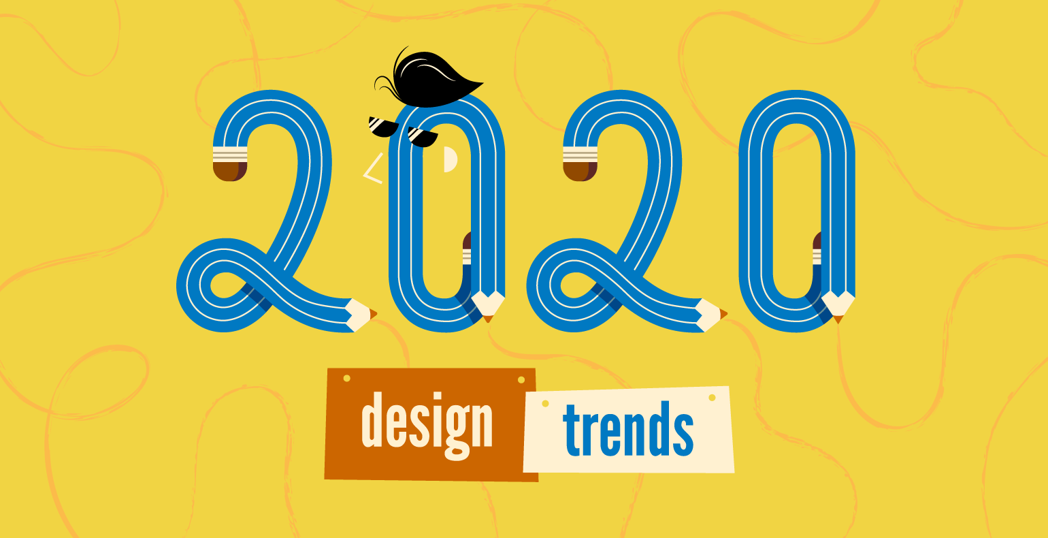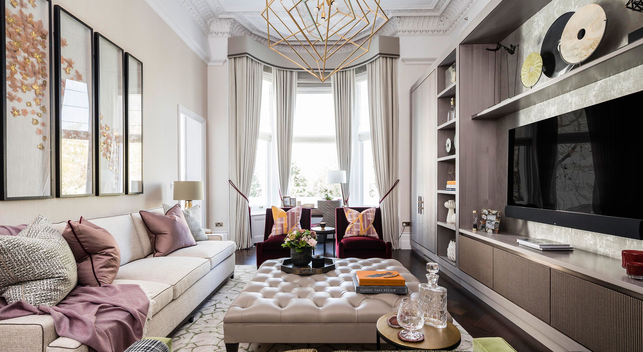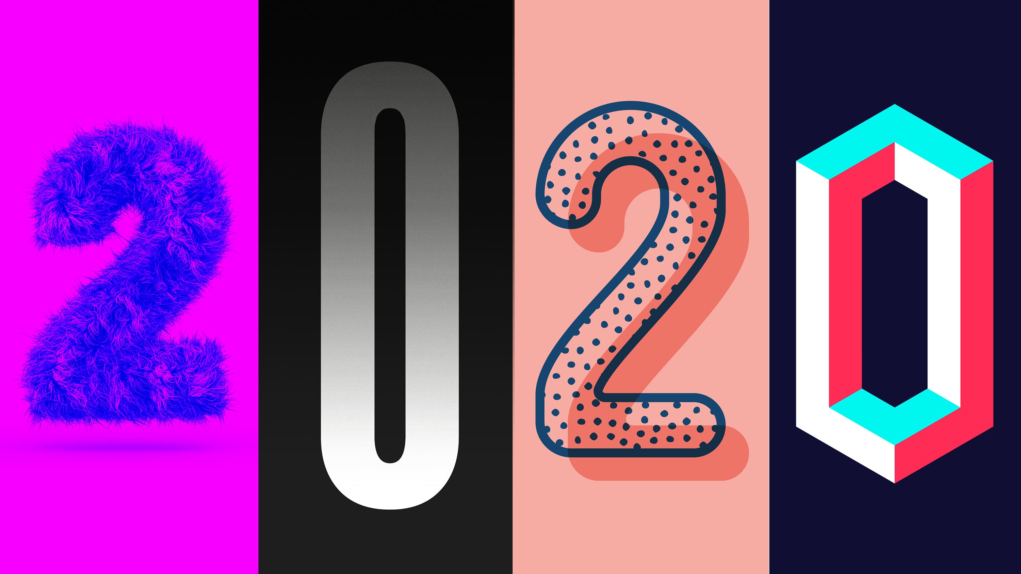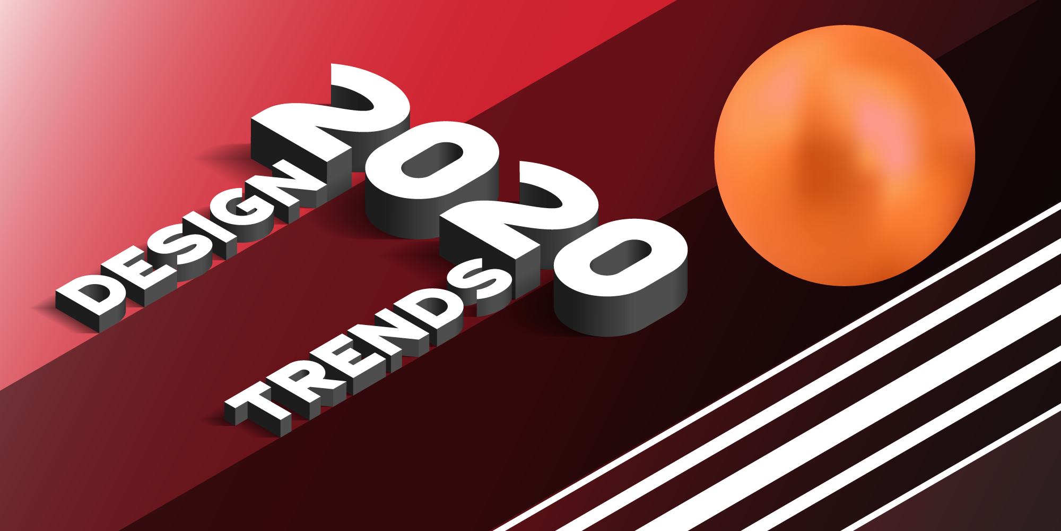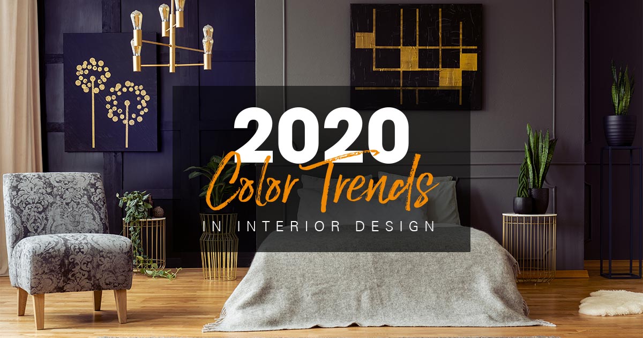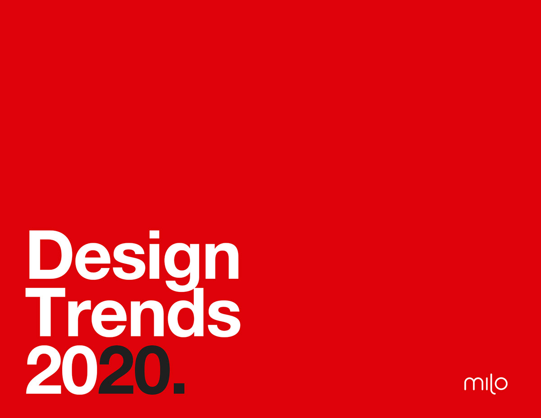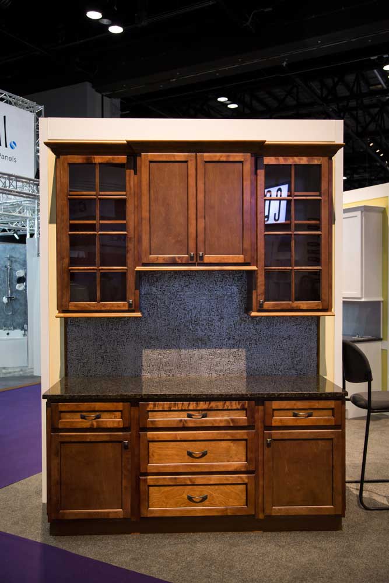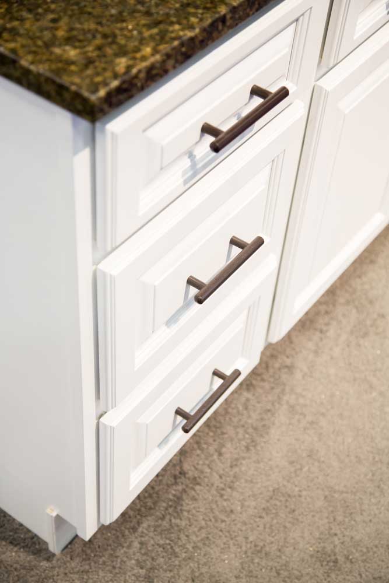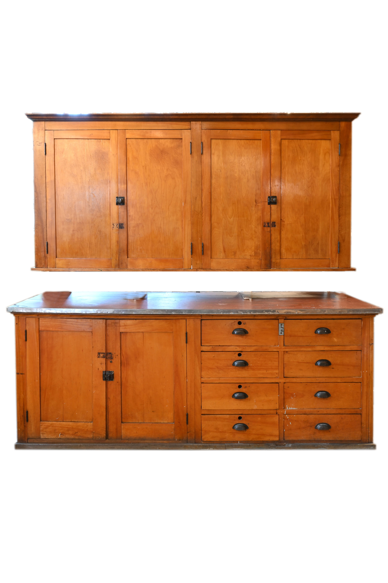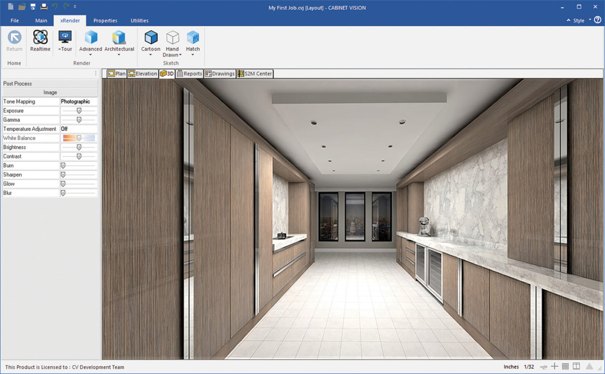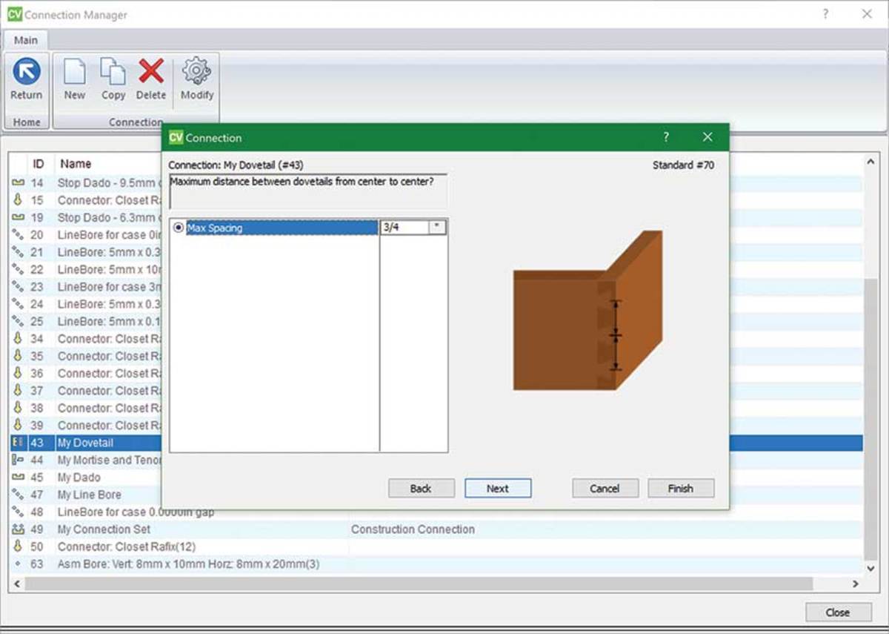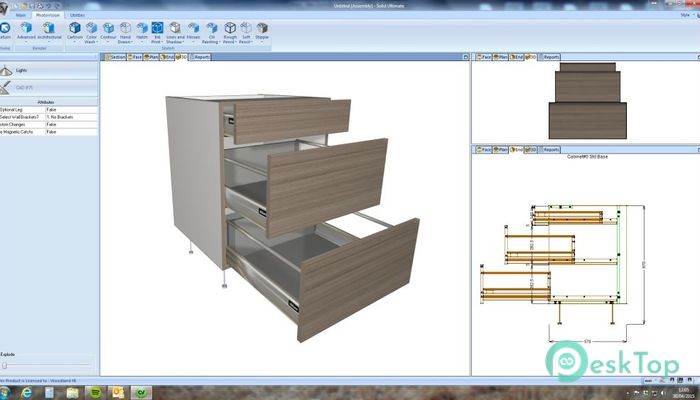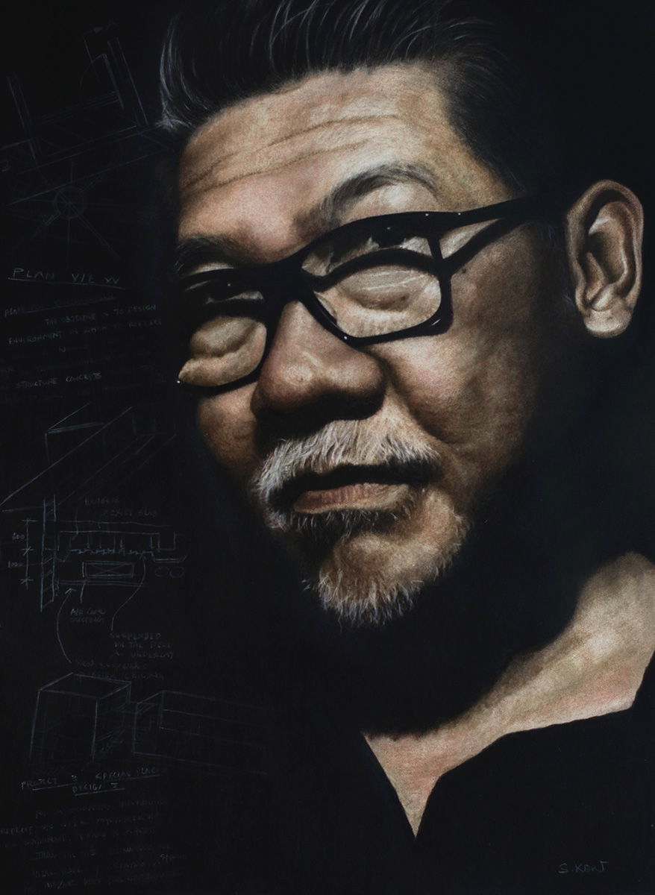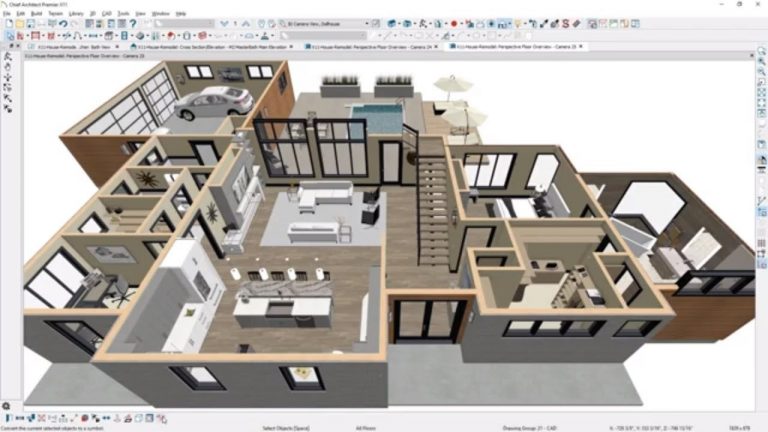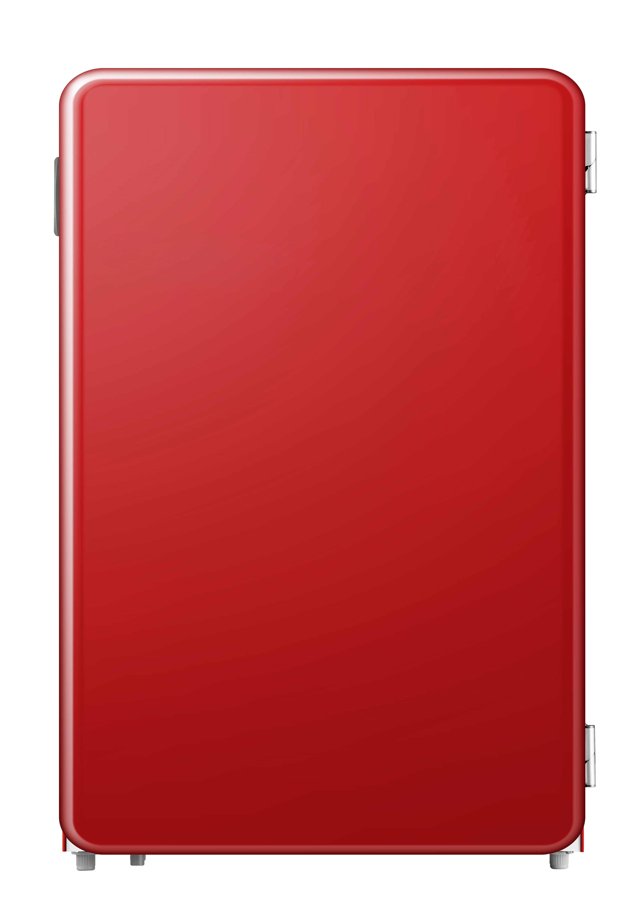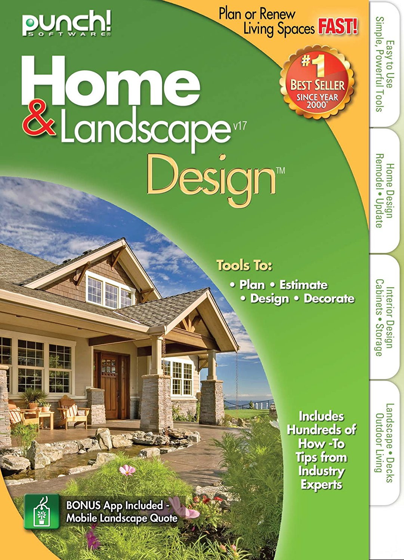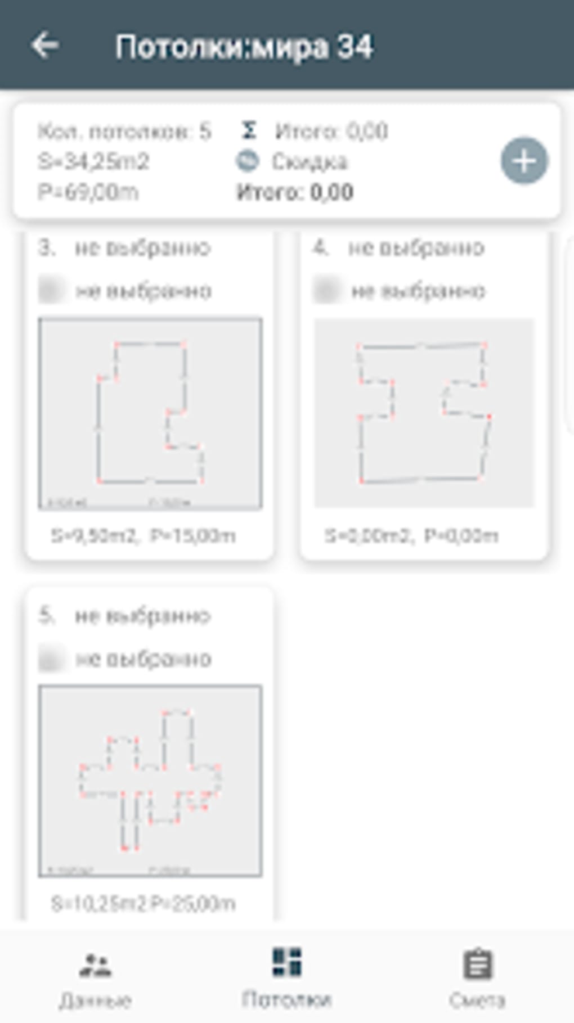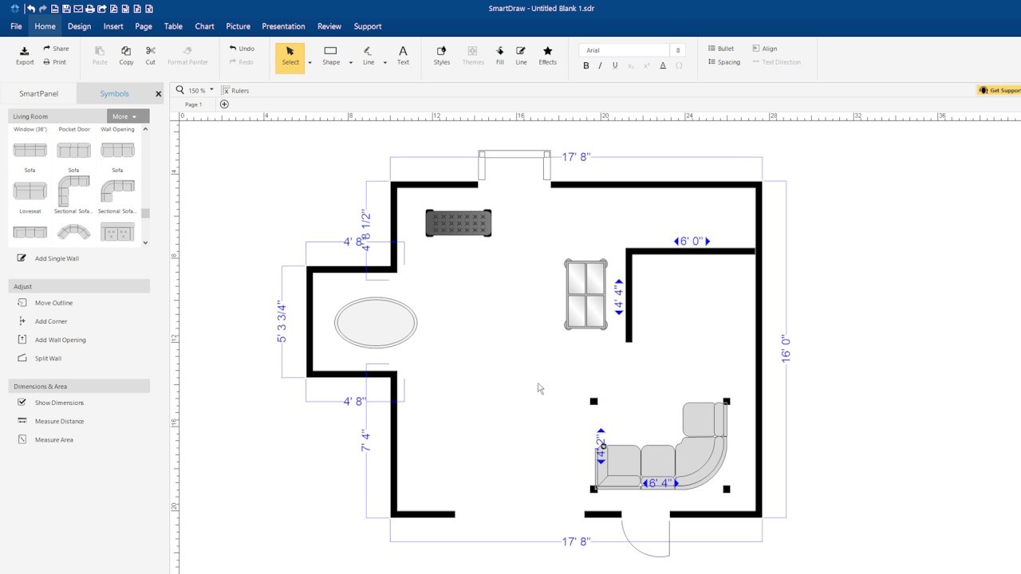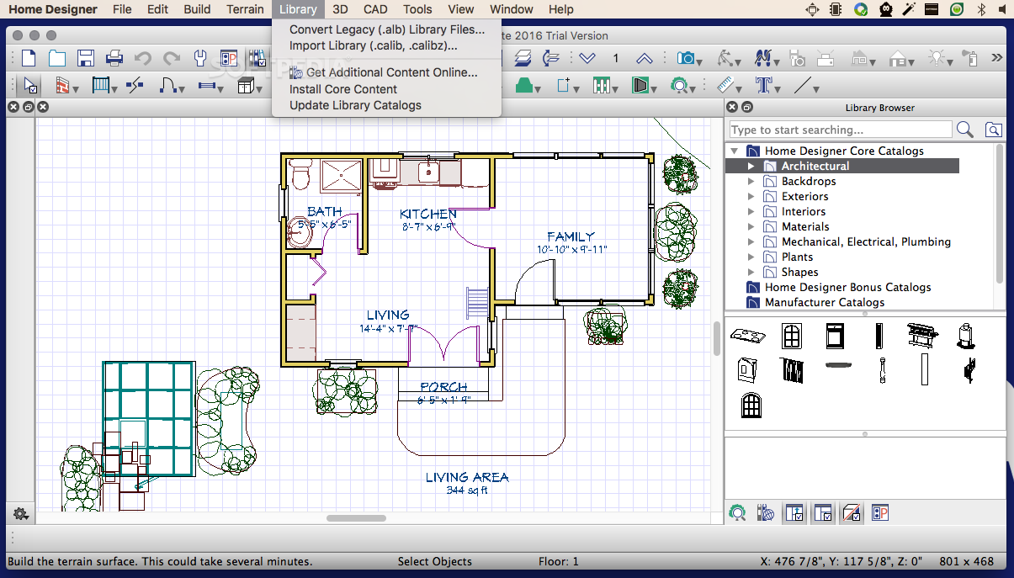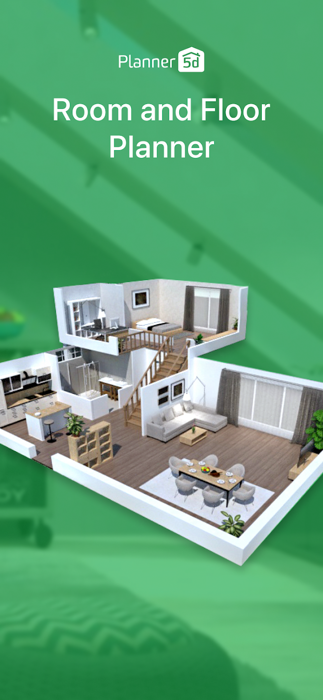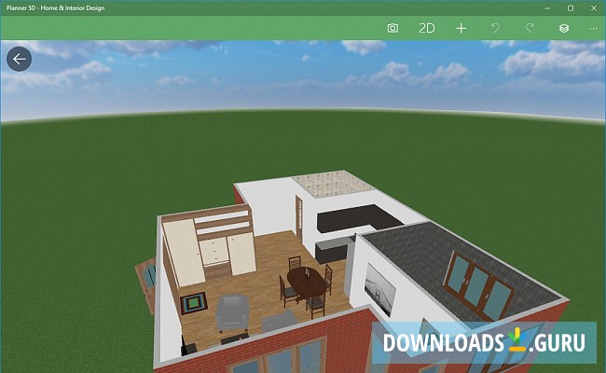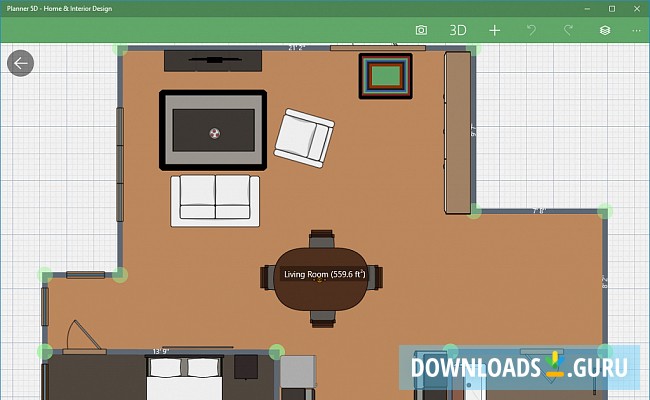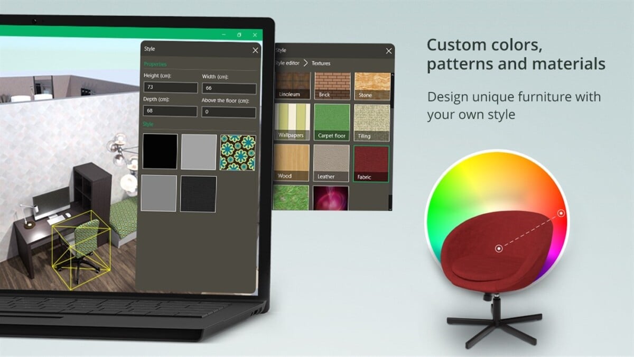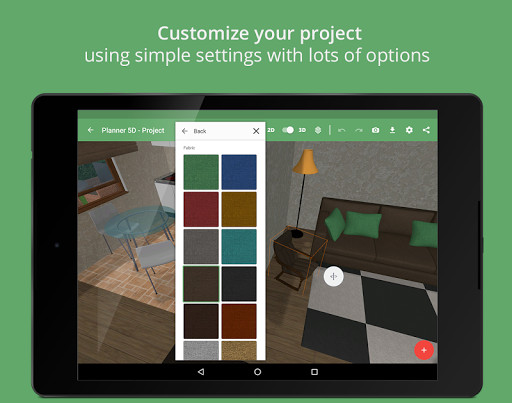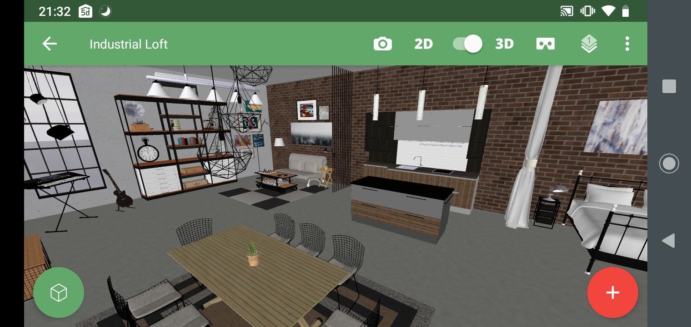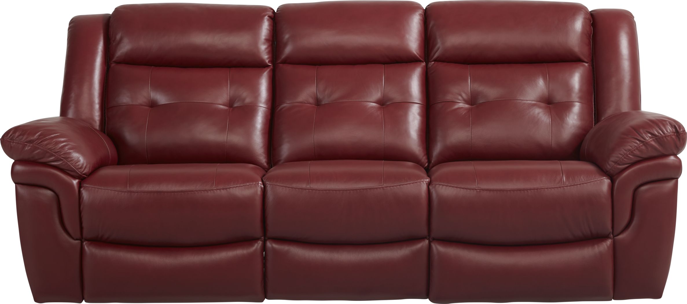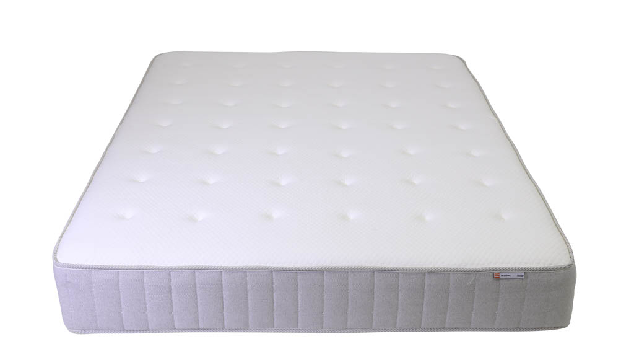SketchUp is a popular and powerful 3D modeling software that is widely used in the kitchen design industry. With its intuitive interface and advanced features, SketchUp allows designers to easily create detailed and realistic kitchen designs. It also offers a vast library of 3D models, textures, and materials, making it easier to bring your design ideas to life. Whether you are a beginner or a professional designer, SketchUp is a great tool to have in your arsenal.1. SketchUp
2020 Design is a comprehensive kitchen design software that offers a wide range of features to help you create the perfect kitchen. This software allows you to customize every aspect of your design, from the layout and cabinets to the appliances and lighting. It also has a built-in catalog of kitchen products from top brands, making it easier to visualize and incorporate specific products into your design. With its user-friendly interface and powerful tools, 2020 Design is a top choice for kitchen designers.2. 2020 Design
Cabinet Vision is a specialized software for cabinet and woodworking design, making it a great tool for kitchen designers who want to focus on the finer details of their designs. It offers a wide range of customization options for cabinets, drawers, and hardware, allowing you to create unique and functional designs for your clients. Cabinet Vision also has a built-in pricing module, making it easier to provide accurate cost estimates to your clients.3. Cabinet Vision
Chief Architect is a powerful and versatile design software that is widely used in various industries, including kitchen design. This software offers a variety of tools and features to help you create detailed and realistic 3D models of your kitchen designs. It also has a large library of materials and accessories, making it easier to add finishing touches to your designs. With its advanced rendering capabilities, Chief Architect can help you create stunning visualizations of your designs that will impress your clients.4. Chief Architect
ProKitchen is a popular kitchen design software among professional designers and remodelers. It offers a user-friendly interface and a wide range of tools and features to help you create detailed and accurate designs. One of its standout features is the ability to create custom cabinetry and accessories, giving you more flexibility in your designs. ProKitchen also has a built-in pricing module, making it easier to provide accurate quotes to your clients.5. ProKitchen
Punch! Home & Landscape Design is a comprehensive software that offers a variety of tools for both interior and exterior design. With its user-friendly interface and drag-and-drop feature, creating kitchen designs is a breeze. It also has a wide range of design templates and a built-in catalog of products, making it easier to get started on your designs. Punch! Home & Landscape Design also offers advanced rendering capabilities, allowing you to create realistic 3D visualizations of your designs.6. Punch! Home & Landscape Design
RoomSketcher is a web-based design software that is perfect for beginners or those who prefer a more affordable option. It offers a simple and intuitive interface and a wide range of tools for creating detailed floor plans and 3D models. With its easy sharing and collaboration features, RoomSketcher is a great tool for working with clients and getting their feedback on your designs. It also has a library of furniture and fixtures, making it easier to add the finishing touches to your designs.7. RoomSketcher
SmartDraw is a versatile design software that offers a variety of templates and tools for kitchen design. It has a user-friendly interface and a wide range of customization options for cabinets, countertops, and other kitchen elements. One of its standout features is the ability to import floor plans and images, allowing you to create accurate designs based on existing spaces. SmartDraw also offers advanced collaboration and sharing features, making it easier to work with clients and get their feedback.8. SmartDraw
Home Designer Suite is a comprehensive software that offers a wide range of tools and features for home design, including kitchen design. It has an intuitive interface and a detailed library of furniture, fixtures, and appliances to help you create realistic and functional designs. One of its standout features is the ability to create 3D walkthroughs, allowing you to give your clients a virtual tour of their future kitchen. Home Designer Suite also offers advanced lighting and rendering capabilities, making it easier to create beautiful and realistic visualizations of your designs.9. Home Designer Suite
Planner 5D is a popular and widely used design software that offers a variety of templates and tools for interior and exterior design. With its user-friendly interface and drag-and-drop feature, creating kitchen designs is quick and easy. It also has a vast library of furniture and accessories from top brands, making it easier to incorporate specific products into your designs. Planner 5D also offers advanced rendering capabilities, allowing you to create stunning visualizations of your designs.10. Planner 5D
The Best Kitchen Design Software in New Zealand

Creating Your Dream Kitchen with Ease
 When it comes to designing your dream kitchen, having the right tools is essential. With the ever-evolving technology, traditional methods of designing a kitchen on paper are becoming outdated. This is where
kitchen design software
comes in handy, allowing you to create a virtual representation of your
ideal kitchen
with just a few clicks. In New Zealand, there are numerous options available, but which one is the best for you? In this article, we will explore the
best kitchen design software
in New Zealand and help you choose the perfect one for your needs.
When it comes to designing your dream kitchen, having the right tools is essential. With the ever-evolving technology, traditional methods of designing a kitchen on paper are becoming outdated. This is where
kitchen design software
comes in handy, allowing you to create a virtual representation of your
ideal kitchen
with just a few clicks. In New Zealand, there are numerous options available, but which one is the best for you? In this article, we will explore the
best kitchen design software
in New Zealand and help you choose the perfect one for your needs.
Easy to Use and User-Friendly Interface
 The best kitchen design software should be easy to use and have a user-friendly interface. After all, not everyone is a tech-savvy designer. The software should provide a wide range of features to cater to different
kitchen layouts
and styles. Some software even offers pre-designed templates for those who need inspiration or a quick solution. Look for software that allows you to customize every aspect of your kitchen, from cabinet styles and colors to lighting and appliances.
The best kitchen design software should be easy to use and have a user-friendly interface. After all, not everyone is a tech-savvy designer. The software should provide a wide range of features to cater to different
kitchen layouts
and styles. Some software even offers pre-designed templates for those who need inspiration or a quick solution. Look for software that allows you to customize every aspect of your kitchen, from cabinet styles and colors to lighting and appliances.
3D Visualization for a Realistic View
 One of the most important features of a
kitchen design software
is its ability to provide a realistic 3D visualization of your design. This allows you to see exactly how your kitchen will look like before any construction or renovation takes place. Some software even offers virtual reality options, allowing you to walk through your kitchen and experience it in a more immersive way. This feature can save you time, money, and headaches by avoiding any design mistakes or changes during the building process.
One of the most important features of a
kitchen design software
is its ability to provide a realistic 3D visualization of your design. This allows you to see exactly how your kitchen will look like before any construction or renovation takes place. Some software even offers virtual reality options, allowing you to walk through your kitchen and experience it in a more immersive way. This feature can save you time, money, and headaches by avoiding any design mistakes or changes during the building process.
Integration with Other Design Tools
 The best kitchen design software should seamlessly integrate with other design tools to enhance your overall experience. For example, some software allows you to import your own
kitchen measurements
or even use augmented reality to visualize how different appliances or materials will look in your kitchen. This integration can also help you with budgeting and planning, ensuring that your design stays within your desired budget.
The best kitchen design software should seamlessly integrate with other design tools to enhance your overall experience. For example, some software allows you to import your own
kitchen measurements
or even use augmented reality to visualize how different appliances or materials will look in your kitchen. This integration can also help you with budgeting and planning, ensuring that your design stays within your desired budget.
Customer Support and Resources
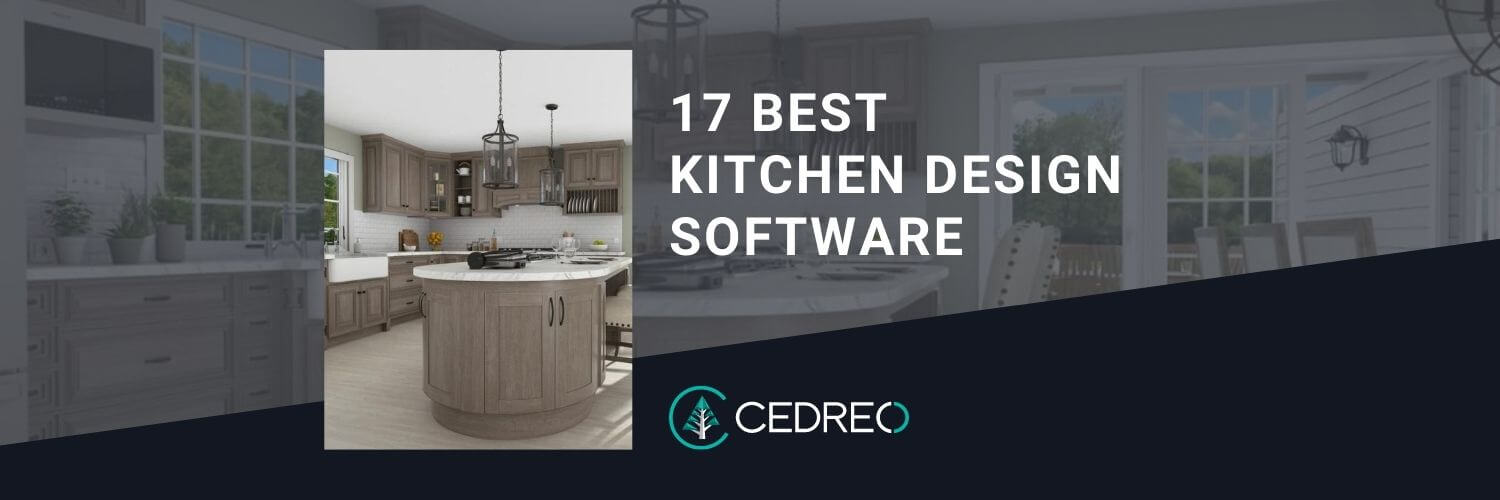 Lastly, the best kitchen design software should offer excellent customer support and resources for its users. Look for software that provides online tutorials, webinars, and a dedicated support team to assist you with any questions or issues you may encounter. Some software even offers a community forum where you can connect with other users and share tips and advice. This support and resources can help you make the most out of your kitchen design software and create a stunning and functional kitchen.
In conclusion, when it comes to designing your dream kitchen, having the best kitchen design software is crucial. With its user-friendly interface, 3D visualization, integration with other design tools, and excellent customer support, the software mentioned in this article are some of the best options available in New Zealand. So why wait? Start designing your dream kitchen today with the help of the best kitchen design software.
Lastly, the best kitchen design software should offer excellent customer support and resources for its users. Look for software that provides online tutorials, webinars, and a dedicated support team to assist you with any questions or issues you may encounter. Some software even offers a community forum where you can connect with other users and share tips and advice. This support and resources can help you make the most out of your kitchen design software and create a stunning and functional kitchen.
In conclusion, when it comes to designing your dream kitchen, having the best kitchen design software is crucial. With its user-friendly interface, 3D visualization, integration with other design tools, and excellent customer support, the software mentioned in this article are some of the best options available in New Zealand. So why wait? Start designing your dream kitchen today with the help of the best kitchen design software.











