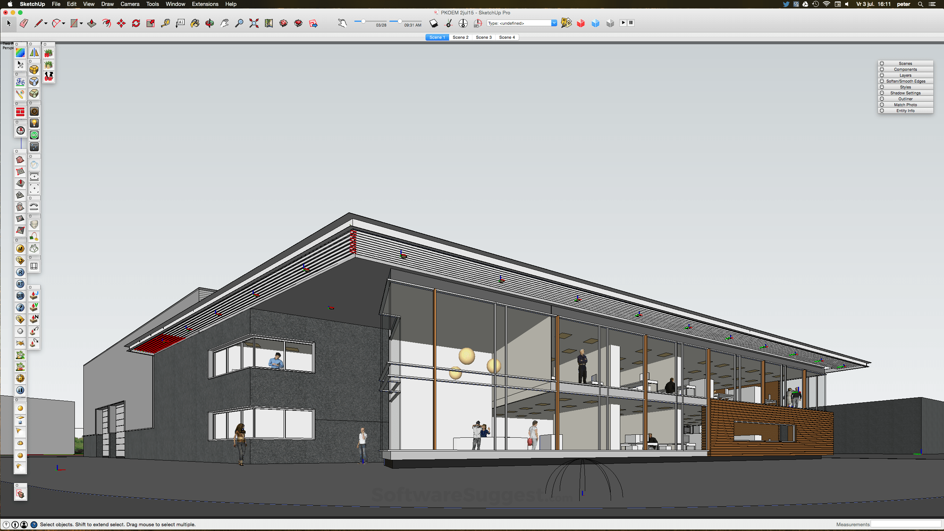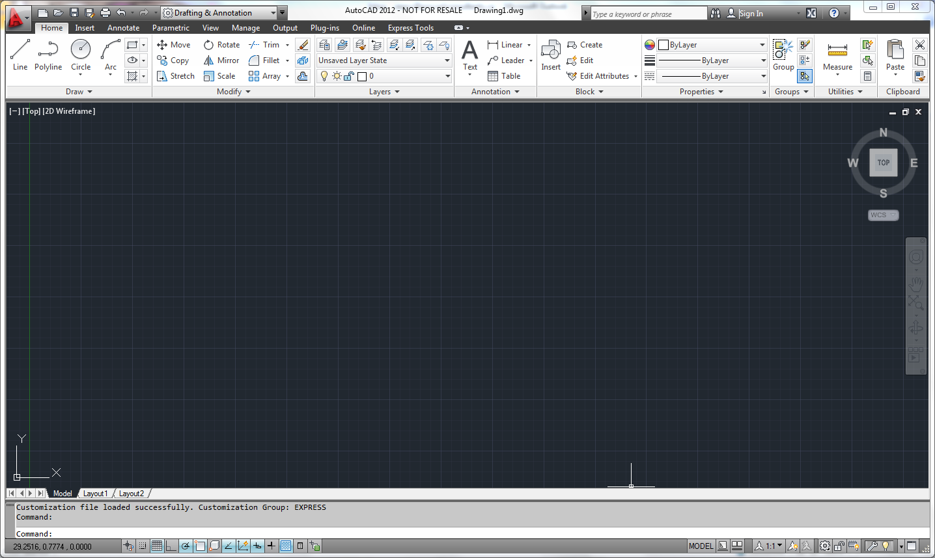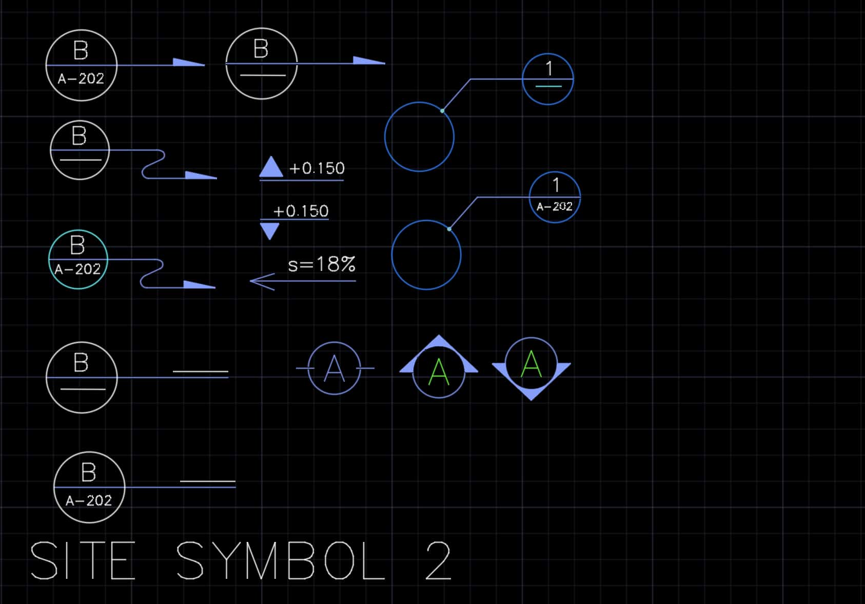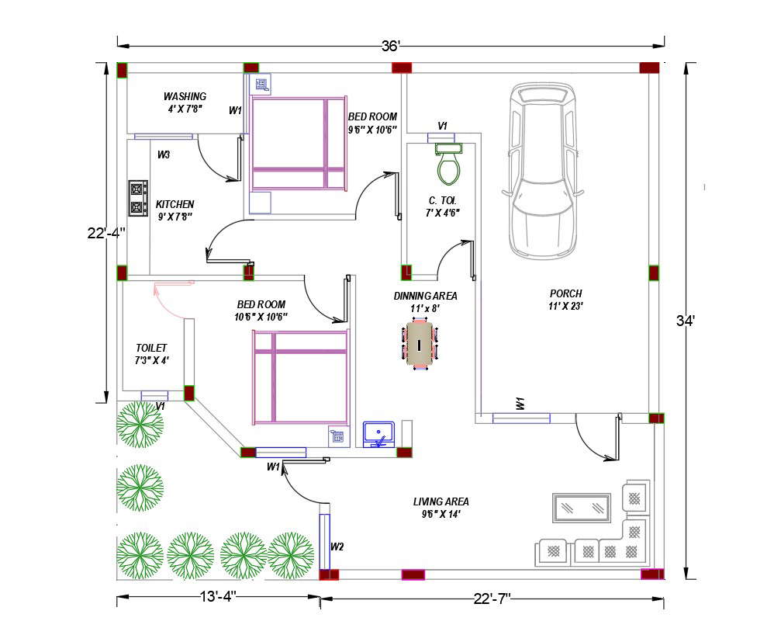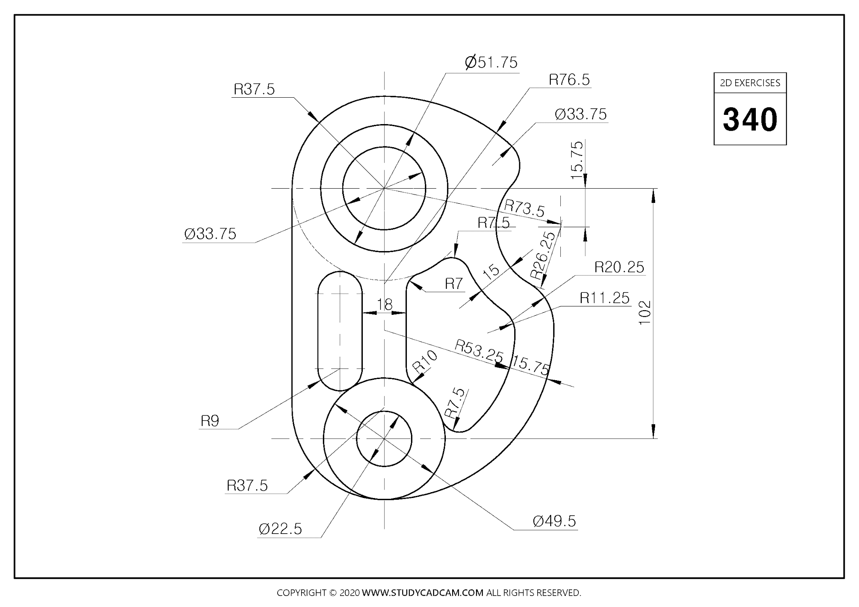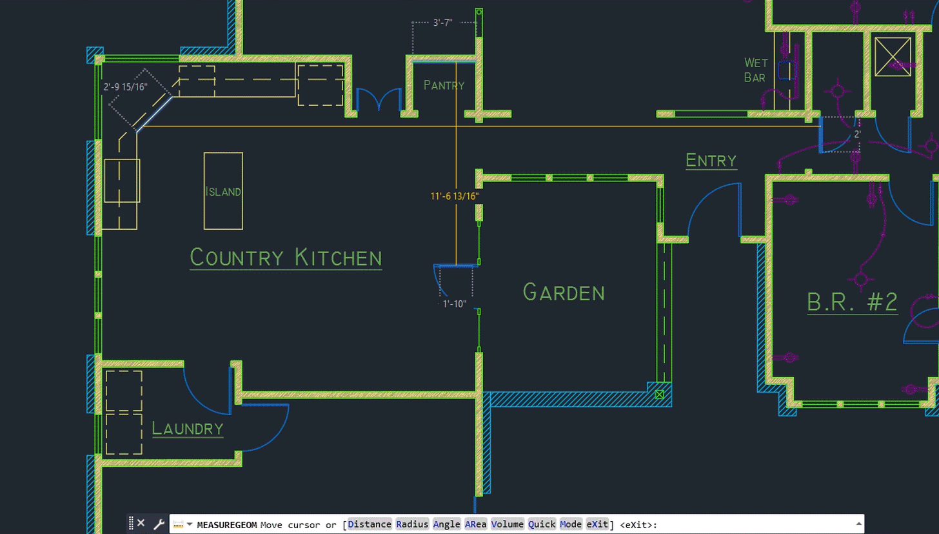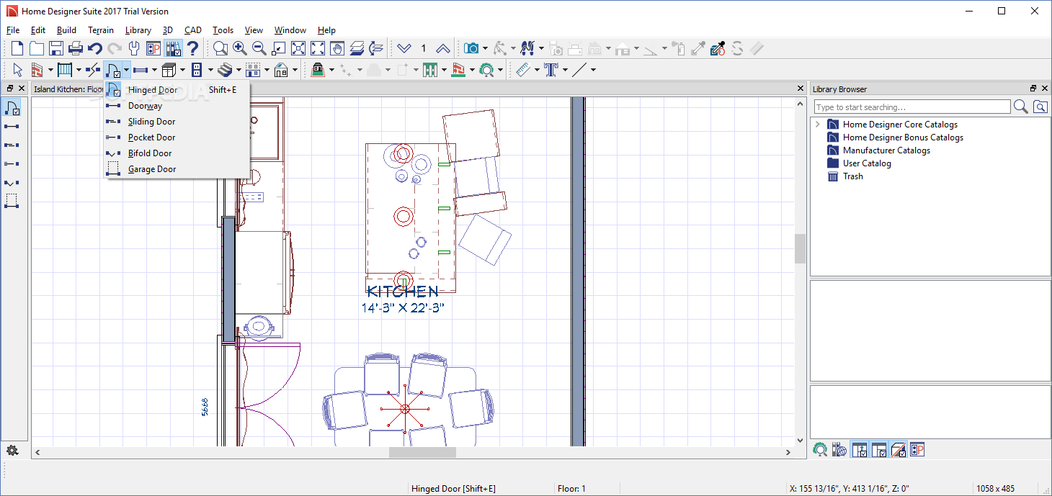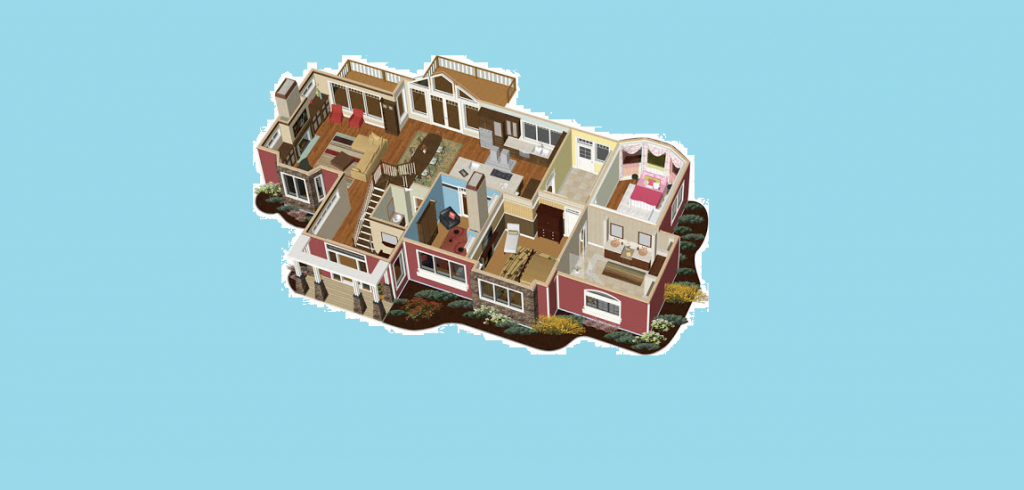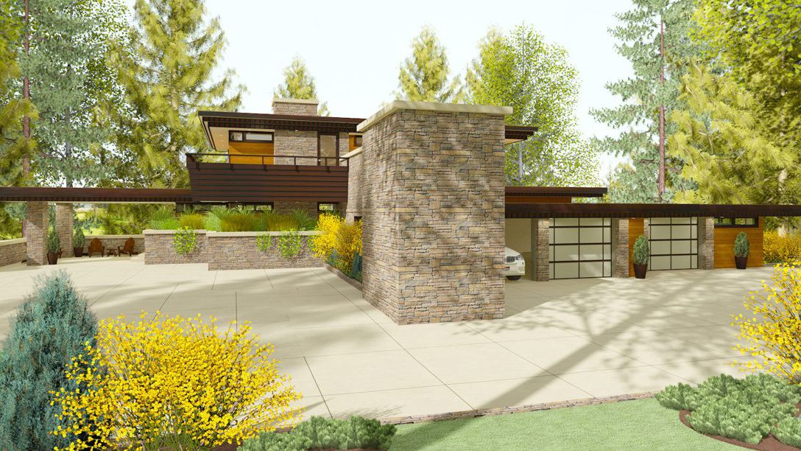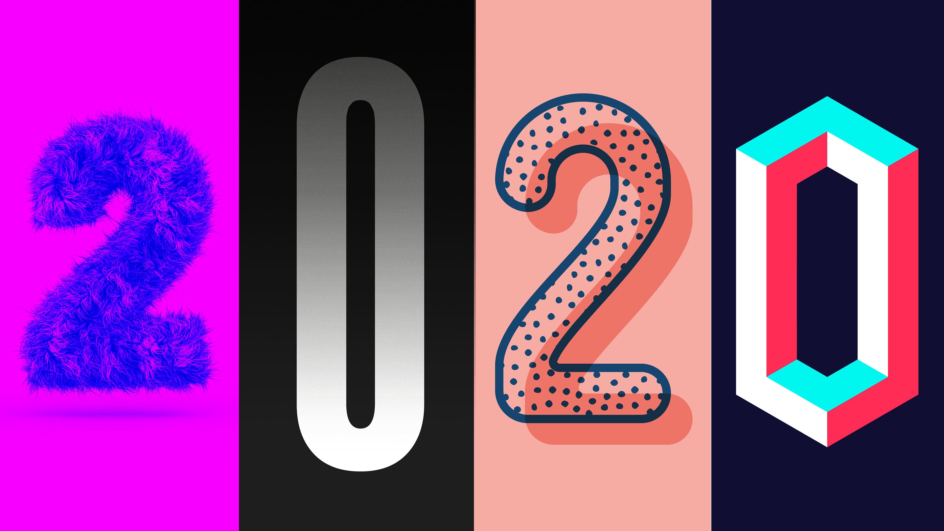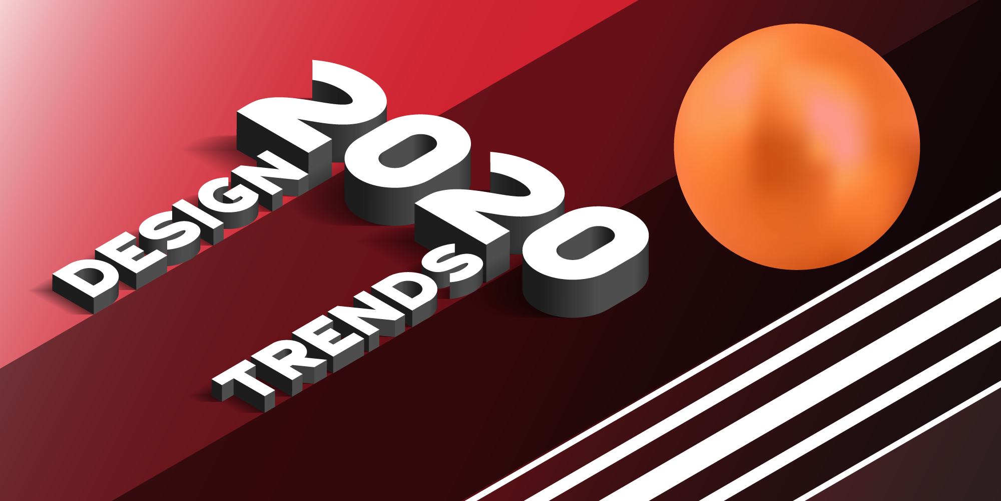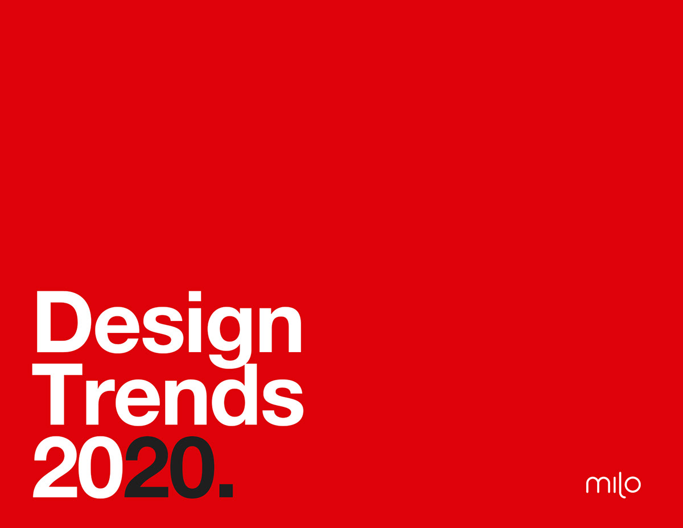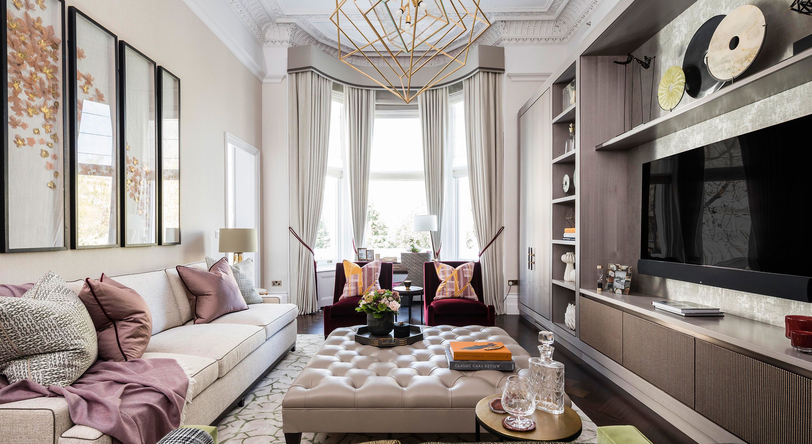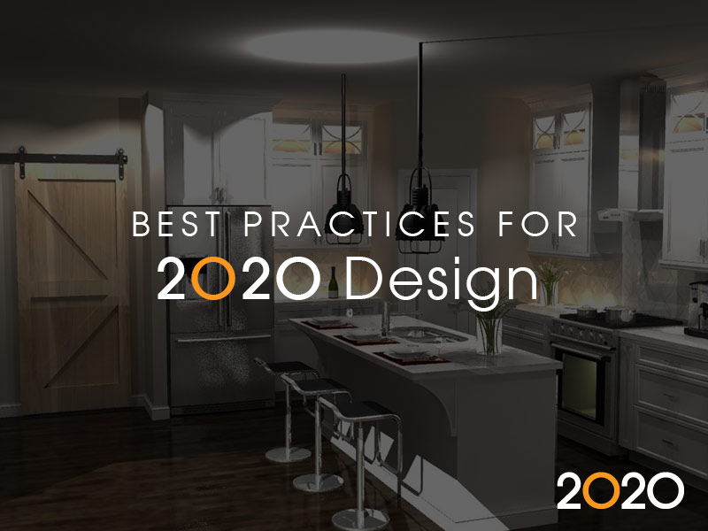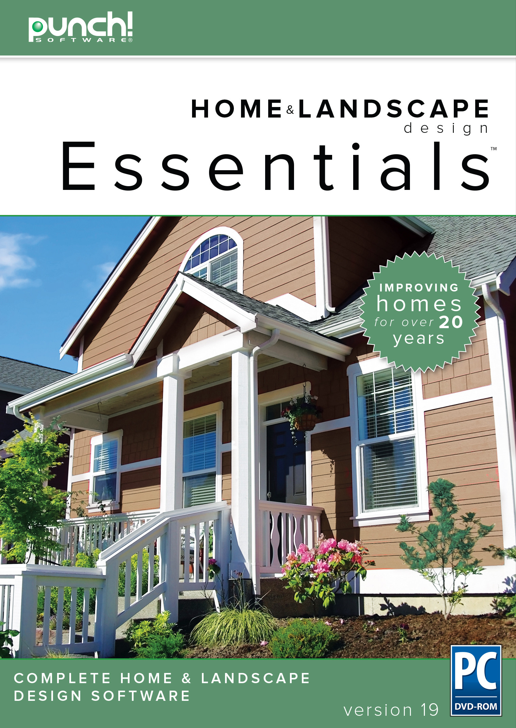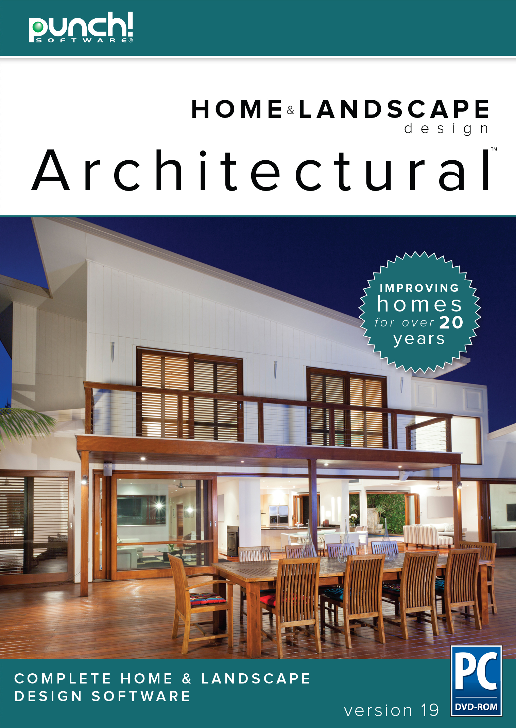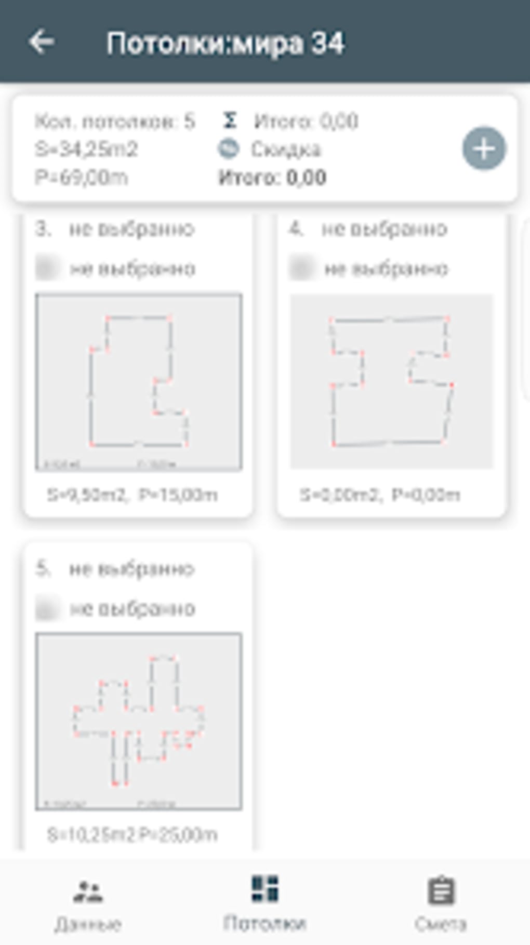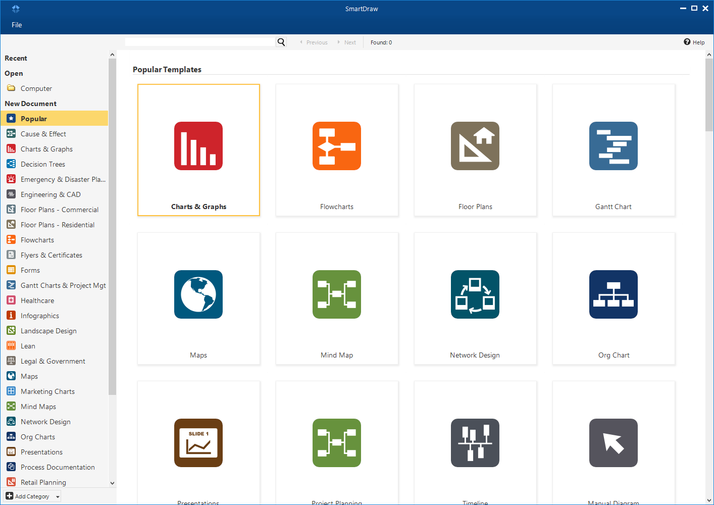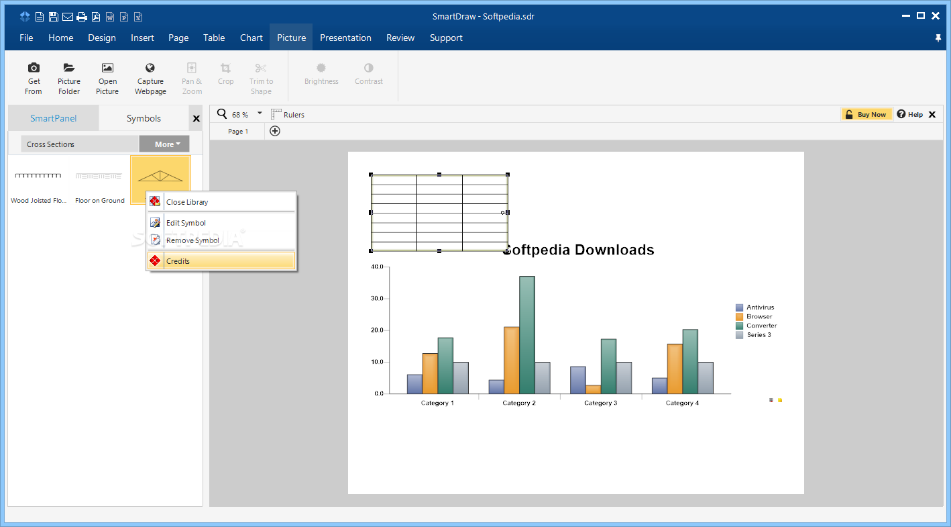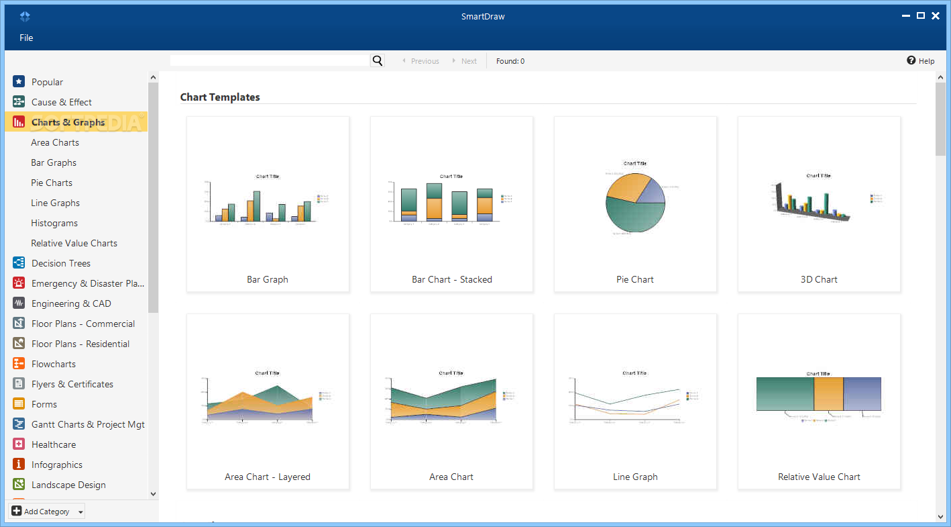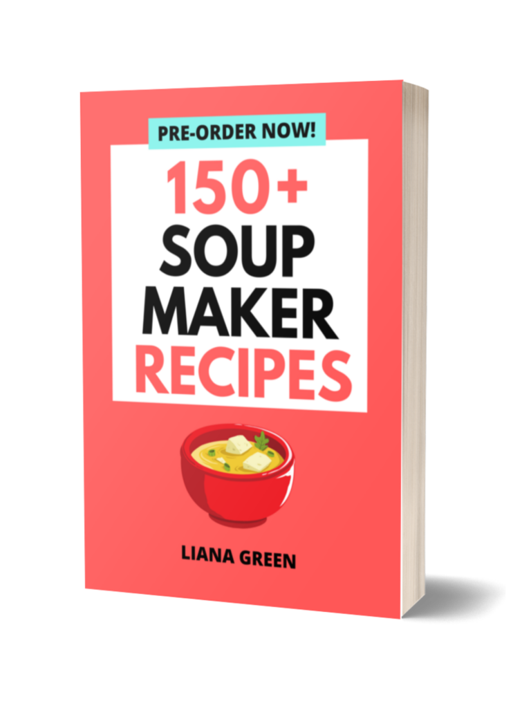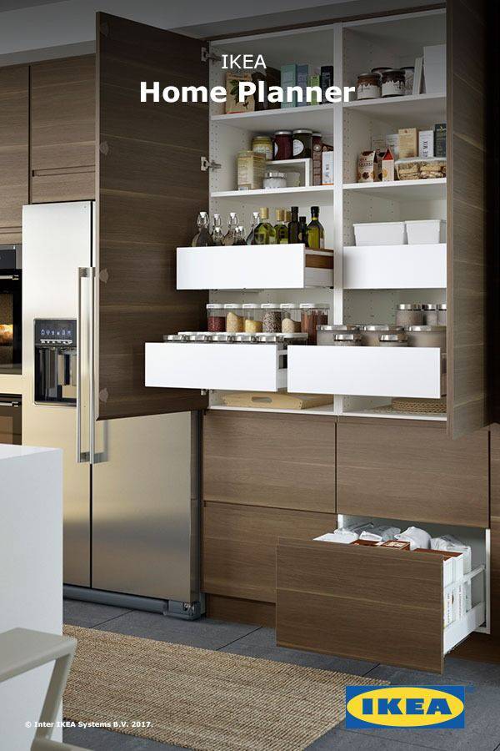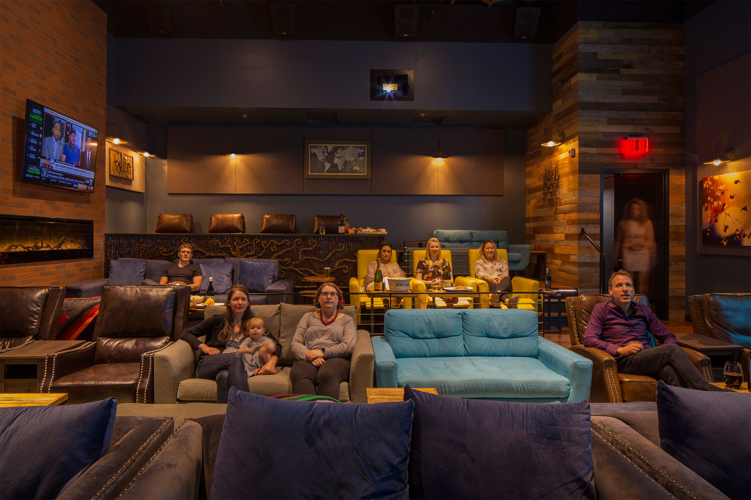When it comes to flexibility and user-friendliness, SketchUp is undoubtedly one of the best kitchen design software available in the market. This powerful tool allows you to create 3D models of your kitchen with ease, making it perfect for homeowners, interior designers, and even professionals in the architecture and construction industry. What sets SketchUp apart from other software is its intuitive interface and extensive library of ready-made models and textures. This means you can easily drag and drop different elements such as cabinets, appliances, and countertops to see how they would look in your kitchen. You can also customize their sizes, colors, and materials to fit your design preferences.1. SketchUp
For those who are looking for a more advanced and precise kitchen design software, AutoCAD is the perfect choice. This software is widely used by architects, engineers, and designers for its powerful drafting and 3D modeling capabilities. With AutoCAD, you can create detailed and accurate layouts of your kitchen, including measurements and dimensions. One of the key features of AutoCAD is its ability to generate photorealistic renderings of your kitchen design. This allows you to have a better visualization of your project and make necessary adjustments before finalizing your design. It also has a vast library of furniture and appliances that you can use in your design, or you can import your own models for a more personalized touch.2. AutoCAD
If you want to take your kitchen design to the next level, Chief Architect is the software for you. This professional-grade tool offers a comprehensive set of features for designing, modeling, and rendering your dream kitchen. It also has specialized tools for creating custom cabinets, countertops, and other kitchen elements. One of the standout features of Chief Architect is its Virtual Reality function, which allows you to experience your kitchen design in a 360-degree view. This makes it easier for you to make changes and see how they would affect the overall look and feel of your kitchen. With its advanced capabilities, Chief Architect is a favorite among designers and contractors in the industry.3. Chief Architect
For beginners and DIY enthusiasts, Home Designer Suite offers a user-friendly and affordable option for kitchen design software. This software has a simple drag and drop interface that allows you to create your kitchen layout in just a few clicks. It also has a wide selection of pre-designed templates and a vast library of furniture and accessories for your design. One of the advantages of Home Designer Suite is its integration with other home design software, such as SketchUp and AutoCAD. This allows you to import and export your designs seamlessly and collaborate with other users. With its budget-friendly price and easy-to-use features, Home Designer Suite is a great choice for beginners.4. Home Designer Suite
For professionals in the kitchen and bath industry, 2020 Design is a popular software choice for its comprehensive features and specialized tools. This software allows you to create detailed 3D models of your kitchen, including custom cabinetry, appliances, and fixtures. It also has a vast catalog of materials and finishes to choose from, giving you endless design possibilities. What sets 2020 Design apart is its advanced rendering capabilities, which can create high-quality and photorealistic images of your designs. This is especially useful for presenting your projects to clients and getting their approval. With its powerful features and user-friendly interface, 2020 Design is a top choice for professionals in the industry.5. 2020 Design
As its name suggests, Punch! Home & Landscape Design is a versatile software that allows you to design not only your kitchen but also your entire home and outdoor spaces. This all-in-one solution is perfect for homeowners who want to have a complete picture of their home design. It also has a user-friendly interface and a vast library of design elements, making it easy for beginners to use. Aside from its extensive features for interior design, Punch! Home & Landscape Design also has tools for creating outdoor kitchens and landscaping. This allows you to have a cohesive design for your entire property. With its affordable price and all-in-one capabilities, Punch! Home & Landscape Design is a great choice for homeowners.6. Punch! Home & Landscape Design
For those who prefer a web-based kitchen design software, RoomSketcher is a popular choice. This online platform allows you to create 2D and 3D designs of your kitchen with just a few clicks. It also has a vast library of furniture and fixtures that you can use in your design, or you can upload your own images for a more personalized touch. One of the standout features of RoomSketcher is its Live 3D function, which allows you to walk through your design in real-time. This makes it easier for you to see how your kitchen would look and feel in person. With its user-friendly interface and accessibility, RoomSketcher is a great choice for those who want to design on the go.7. RoomSketcher
For those who want to have a more professional look to their kitchen design, SmartDraw is a great option. This software offers a wide range of templates and design tools for creating detailed and accurate layouts of your kitchen. It also has specialized features for creating custom cabinetry and adding lighting fixtures to your design. One of the key features of SmartDraw is its ability to generate floor plans and 3D models simultaneously. This allows you to see how your design would look in both 2D and 3D, making it easier for you to make changes and adjustments. With its advanced features and professional-looking results, SmartDraw is a top choice for interior designers and contractors.8. SmartDraw
For those in the kitchen and bath industry, ProKitchen Software is a powerful tool for creating high-quality and detailed designs. This software allows you to create 3D models of your kitchen, including custom cabinetry, appliances, and lighting. It also has a vast library of materials and finishes, so you can see how your design would look with different options. One of the advantages of ProKitchen Software is its integration with other design software such as AutoCAD and 2020 Design. This allows you to have a seamless workflow and collaborate with other professionals. With its advanced features and professional-grade capabilities, ProKitchen Software is a top choice for professionals in the industry.9. ProKitchen Software
For those who are on a budget but still want to have a professional-looking kitchen design, IKEA Home Planner is an excellent option. This free software allows you to design your kitchen using IKEA's range of products, making it perfect for those who want to use IKEA in their kitchen. It also has a user-friendly interface and a step-by-step guide for creating your design. One of the standout features of IKEA Home Planner is its ability to generate a shopping list based on your design. This makes it easier for you to purchase the necessary items for your kitchen project. With its affordability and integration with IKEA products, IKEA Home Planner is a top choice for budget-conscious homeowners.10. IKEA Home Planner
How Kitchen Design Software Can Transform Your Renovation Process

Efficiency and Accuracy
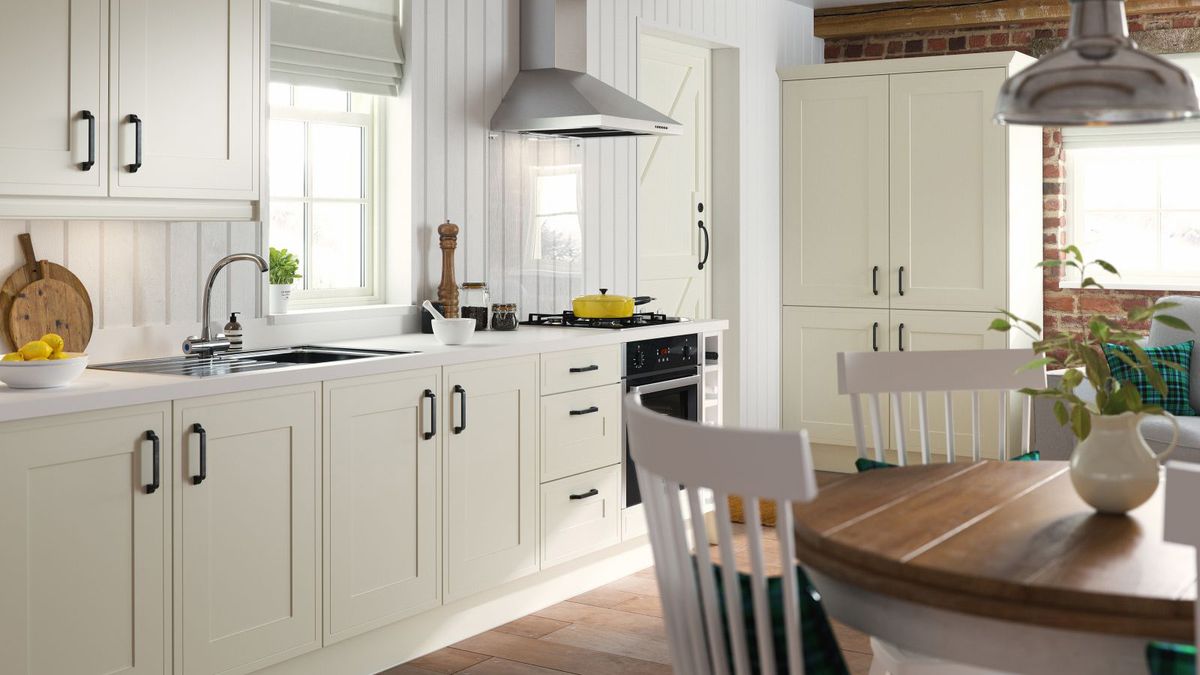
In today's fast-paced world, time is a precious commodity. This is especially true when it comes to home renovation , where every minute counts towards achieving your dream space. With the help of the best kitchen design software , you can streamline your renovation process and save valuable time and effort. By using advanced 3D modeling and virtual reality technology, these software programs allow you to visualize and plan your new kitchen layout with accuracy and efficiency.
Endless Design Possibilities

One of the most exciting features of kitchen design software is the endless design possibilities it offers. With just a few clicks, you can experiment with different layouts, materials, colors, and finishes to create your ideal kitchen. This level of customization not only allows you to bring your vision to life but also helps you make informed decisions before starting the physical renovation process. Plus, with the ability to easily make changes and adjustments, you can be confident that the final design will meet your needs and preferences.
Cost Savings

A home renovation project can quickly become expensive, especially when it comes to the kitchen. However, with kitchen design software , you can save money by avoiding costly mistakes and rework. By visualizing your design beforehand, you can identify any potential issues and make adjustments before construction begins. This can prevent you from purchasing unnecessary materials or making costly design changes during the construction process. As a result, you can stay within your budget and avoid any unexpected expenses.
In conclusion, the best kitchen design software is a valuable tool for any homeowner looking to renovate their kitchen. Not only does it offer efficiency and accuracy, but it also provides endless design possibilities and cost savings. So why wait? Start using kitchen design software today and see the difference it can make in your renovation process.











