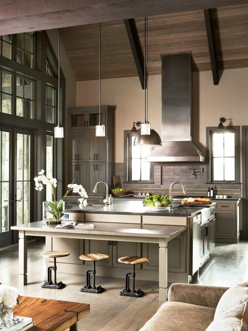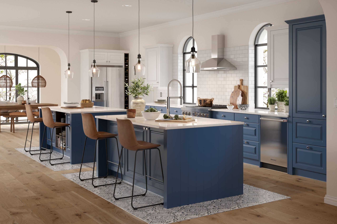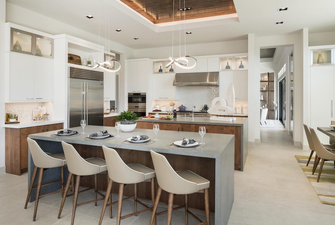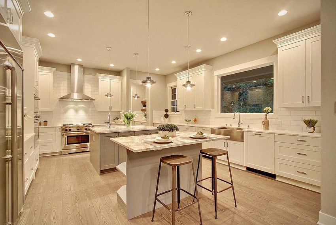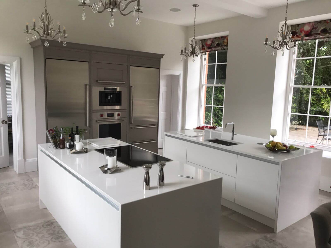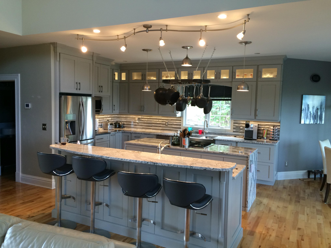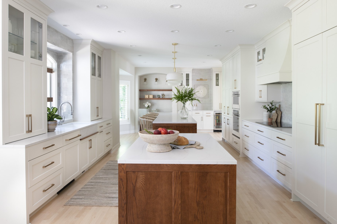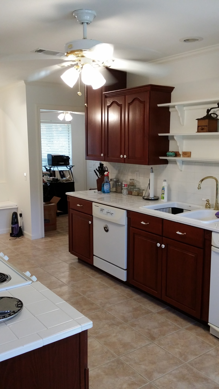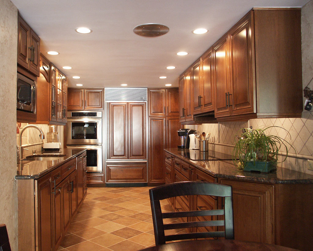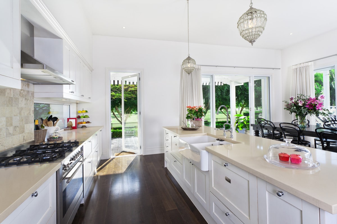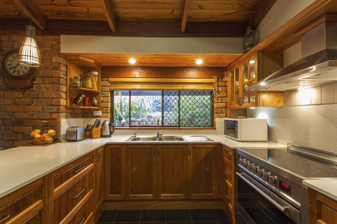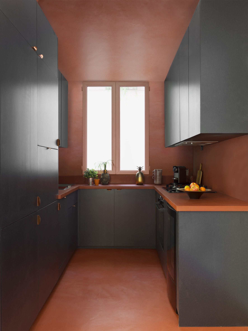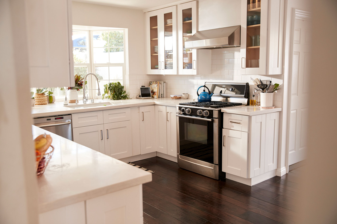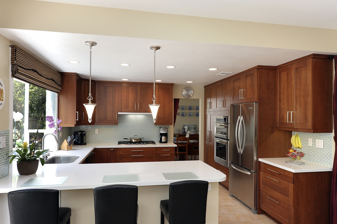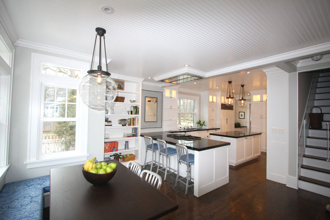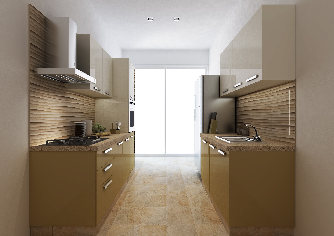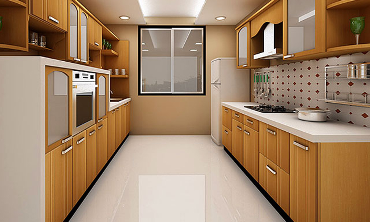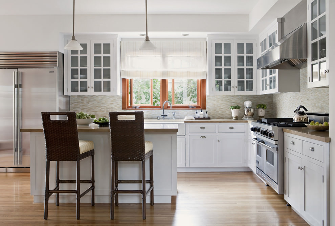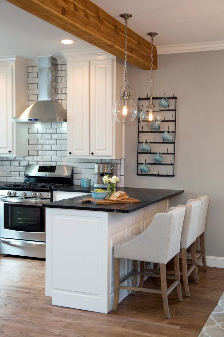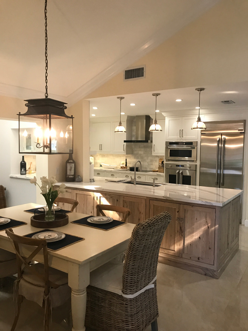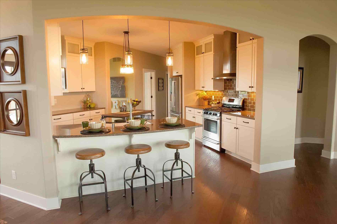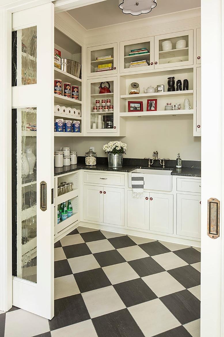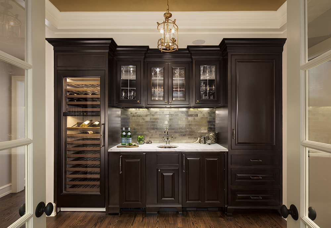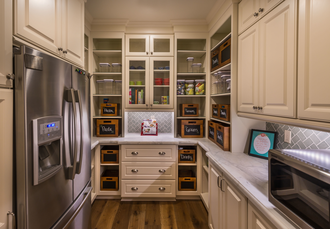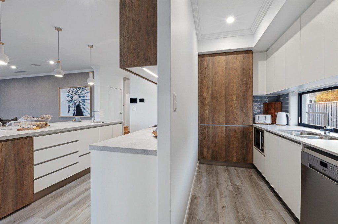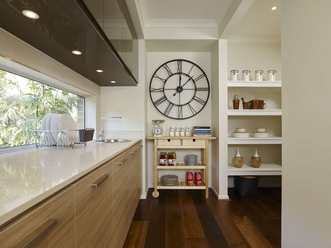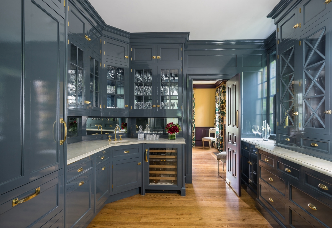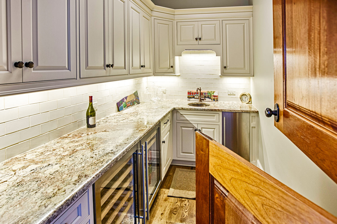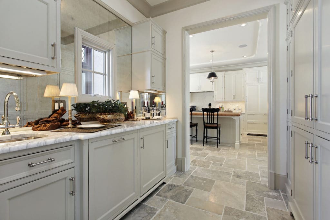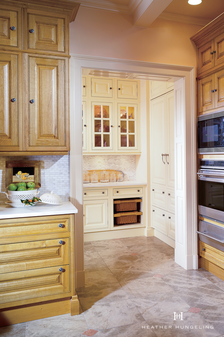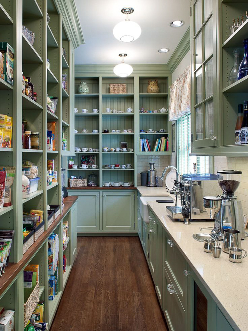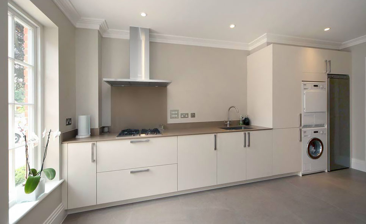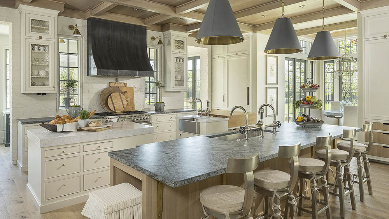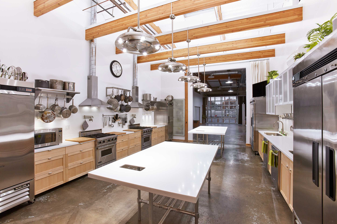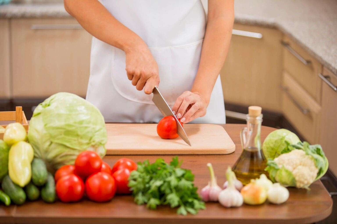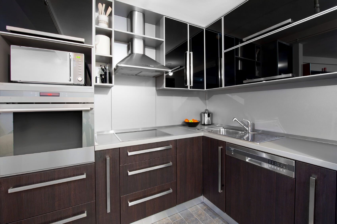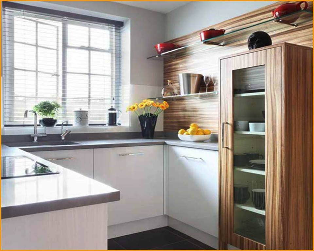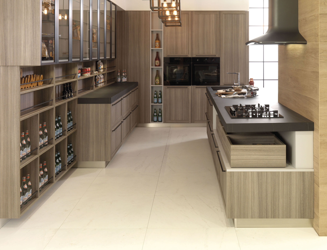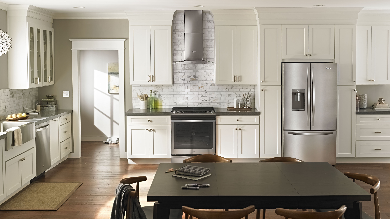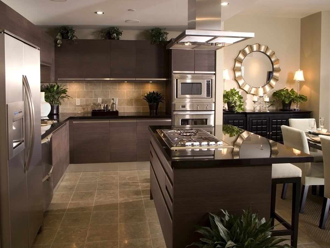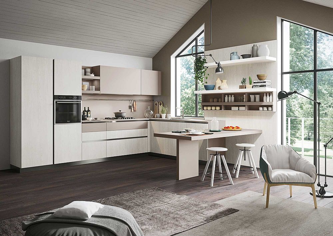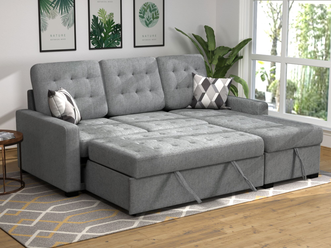A double island kitchen is the perfect design for two cooks who love to work side by side. This layout features two separate islands, creating ample space for both cooks to prep, cook, and clean up without getting in each other's way. It is also a great option for larger families or for those who love to entertain, as it provides plenty of counter space for multiple people to work at once. With the added storage and seating options, a double island kitchen is both functional and visually appealing.Double Island Kitchen
A galley kitchen, also known as a corridor or hallway kitchen, is a great option for two cooks who prefer to have their own designated work areas. This layout features two parallel walls with a walkway in between, creating a clear separation between workspaces. It is a popular choice for smaller homes or apartments, as it maximizes the use of space and creates a streamlined flow. With the right design and layout, a galley kitchen can be both efficient and stylish.Galley Kitchen
The U-shaped kitchen design is another great option for two cooks, as it offers plenty of counter space and storage. This layout features three walls of cabinets and appliances, with one open end for entry and exit. The two cooks can each have their own designated workspace on opposite ends, with a shared space in the middle for cooking and prepping together. It is a versatile layout that can work well in both small and large kitchens, making it a popular choice for many households.U-Shaped Kitchen
An open concept kitchen is a popular choice for two cooks who want to stay connected while working in the kitchen. This design features a layout that combines the kitchen, dining, and living areas, creating a seamless flow between spaces. It allows for easy communication and interaction between the two cooks, making it ideal for couples or families who enjoy cooking and spending time together in the kitchen. With the right design and layout, an open concept kitchen can be both functional and aesthetically pleasing.Open Concept Kitchen
A parallel kitchen, also known as a double-run kitchen, is a great option for two cooks who prefer to have their own designated work areas. This design features two parallel countertops and cabinets, with a walkway in between. It offers plenty of counter space and storage for two cooks to work comfortably side by side. With the added space and functionality, a parallel kitchen is a practical choice for households with two cooks.Parallel Kitchen
The L-shaped kitchen design is a popular choice for two cooks who want to work in the same area. This layout features two adjoining walls of cabinets and appliances, creating an L-shaped workspace. It allows for efficient use of space and easy communication between the two cooks, making it a great option for couples or families who love to cook together. With the right design and layout, an L-shaped kitchen can be both functional and visually appealing.L-Shaped Kitchen
A peninsula kitchen is a layout that is similar to an island kitchen, but instead of being completely separate, one end of the counter is attached to a wall. This design is ideal for two cooks who want to work side by side, with one cook having their own designated space on the peninsula while the other uses the main island or counters. With the added storage and seating options, a peninsula kitchen is a versatile and practical choice for households with two cooks.Peninsula Kitchen
A butler's pantry is a small room or space adjacent to the kitchen that is used for additional storage and prep space. It is a perfect addition for two cooks who need extra room and organization in the kitchen. One cook can use the main kitchen area while the other uses the butler's pantry, creating an efficient and organized workspace for both. With the added storage options, a butler's pantry is a practical and stylish choice for any household.Butler's Pantry
A prep kitchen, also known as a catering or scullery kitchen, is a separate space from the main kitchen that is used for food preparation and storage. It is ideal for two cooks who love to entertain or have large families, as it provides a separate space for prep work and keeps the main kitchen area clutter-free. With the added storage and functionality, a prep kitchen is a great option for households with two cooks who love to cook and entertain.Prep Kitchen
A smart kitchen design is one that incorporates technology and automation to make cooking and meal prep easier and more efficient. For two cooks, this means having separate workstations with built-in appliances, such as induction cooktops and smart ovens, that can be controlled remotely. With the added convenience and functionality, a smart kitchen design is a perfect choice for households with two cooks who love to incorporate technology into their cooking experience.Smart Kitchen Design
Why the Best Kitchen Design for 2 Cooks is Essential for Your Home
/AMI089-4600040ba9154b9ab835de0c79d1343a.jpg)
Perfectly Designed for Efficiency and Convenience
 When it comes to cooking, having the right kitchen design can make all the difference. This is especially true when there are two cooks in the kitchen. Cooking with a partner or family member can be a fun and rewarding experience, but it can also be chaotic and frustrating if your kitchen is not designed to accommodate two cooks. That's why choosing the
best kitchen design for 2 cooks
is essential for your home.
One of the main benefits of a kitchen designed for two cooks is efficiency. With a well-designed layout, you and your partner can work together seamlessly without getting in each other's way. This means less time spent bumping into each other or searching for utensils and ingredients, and more time spent actually cooking and enjoying your meal. A
2-cook kitchen
also allows for better organization and storage, making it easier to find what you need when you need it.
When it comes to cooking, having the right kitchen design can make all the difference. This is especially true when there are two cooks in the kitchen. Cooking with a partner or family member can be a fun and rewarding experience, but it can also be chaotic and frustrating if your kitchen is not designed to accommodate two cooks. That's why choosing the
best kitchen design for 2 cooks
is essential for your home.
One of the main benefits of a kitchen designed for two cooks is efficiency. With a well-designed layout, you and your partner can work together seamlessly without getting in each other's way. This means less time spent bumping into each other or searching for utensils and ingredients, and more time spent actually cooking and enjoying your meal. A
2-cook kitchen
also allows for better organization and storage, making it easier to find what you need when you need it.
Promotes Teamwork and Communication
/LondonShowroom_DSC_0174copy-3b313e7fee25487091097e6812ca490e.jpg) Not only does a well-designed kitchen promote efficiency, but it also encourages teamwork and communication between two cooks. With designated workstations and ample counter space, each cook can have their own area to work in. This allows for a more collaborative cooking experience, where ideas and tasks can be shared and executed effectively. Plus, with a
2-cook kitchen
, you can easily keep an eye on what your partner is doing and offer assistance or suggestions when needed.
Not only does a well-designed kitchen promote efficiency, but it also encourages teamwork and communication between two cooks. With designated workstations and ample counter space, each cook can have their own area to work in. This allows for a more collaborative cooking experience, where ideas and tasks can be shared and executed effectively. Plus, with a
2-cook kitchen
, you can easily keep an eye on what your partner is doing and offer assistance or suggestions when needed.
Customizable to Fit Your Needs
 One of the great things about
2-cook kitchen designs
is that they are highly customizable to fit your specific needs and preferences. Whether you prefer a modern and sleek design or a more traditional and cozy feel, there are endless options to choose from. You can also incorporate specific features that cater to your cooking style, such as a double oven, dual sinks, or extra counter space. This allows you to create a kitchen that not only looks beautiful but also functions perfectly for two cooks.
One of the great things about
2-cook kitchen designs
is that they are highly customizable to fit your specific needs and preferences. Whether you prefer a modern and sleek design or a more traditional and cozy feel, there are endless options to choose from. You can also incorporate specific features that cater to your cooking style, such as a double oven, dual sinks, or extra counter space. This allows you to create a kitchen that not only looks beautiful but also functions perfectly for two cooks.
Final Thoughts
 In conclusion, having the
best kitchen design for 2 cooks
is essential for a harmonious and efficient cooking experience. With a well-designed layout, teamwork and communication are promoted, efficiency is increased, and customization options are endless. So, if you and your partner love to cook together, investing in a 2-cook kitchen design is definitely worth considering. Trust us, your taste buds (and your relationship) will thank you.
In conclusion, having the
best kitchen design for 2 cooks
is essential for a harmonious and efficient cooking experience. With a well-designed layout, teamwork and communication are promoted, efficiency is increased, and customization options are endless. So, if you and your partner love to cook together, investing in a 2-cook kitchen design is definitely worth considering. Trust us, your taste buds (and your relationship) will thank you.


