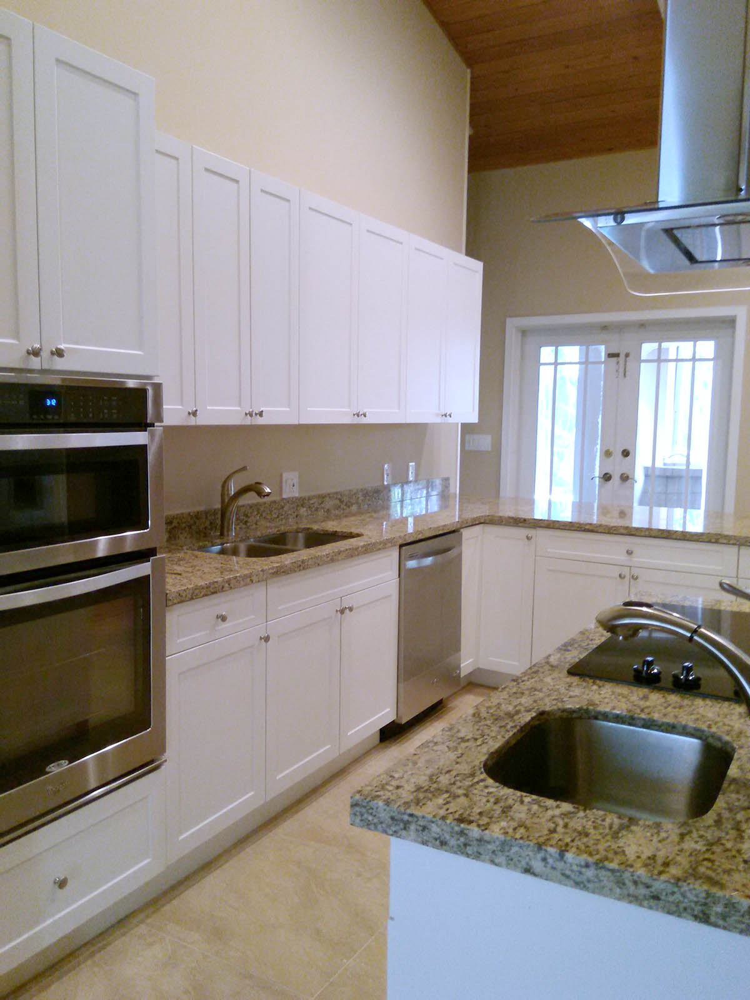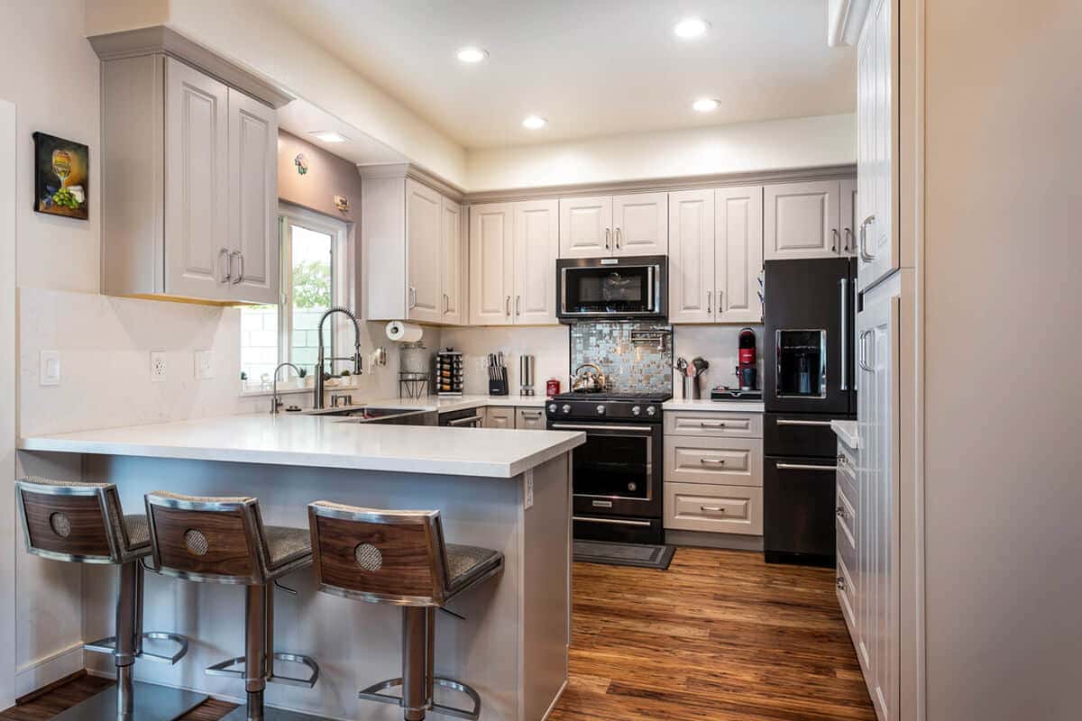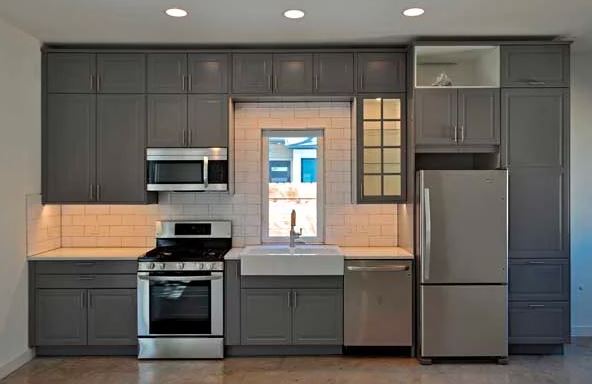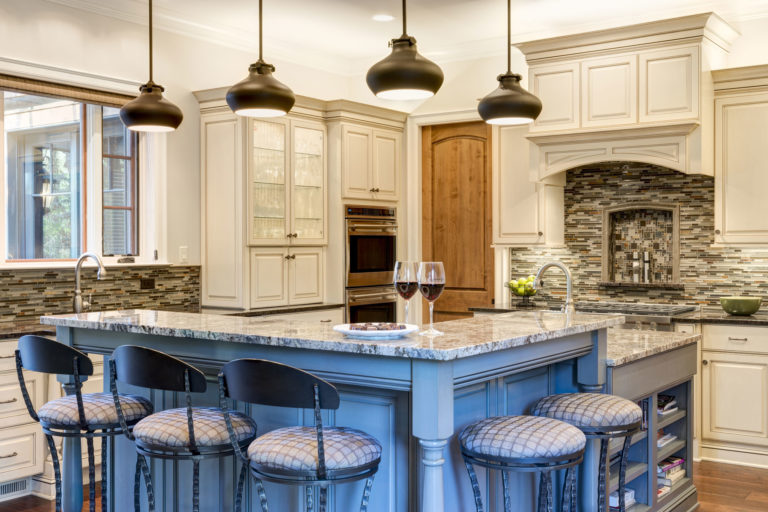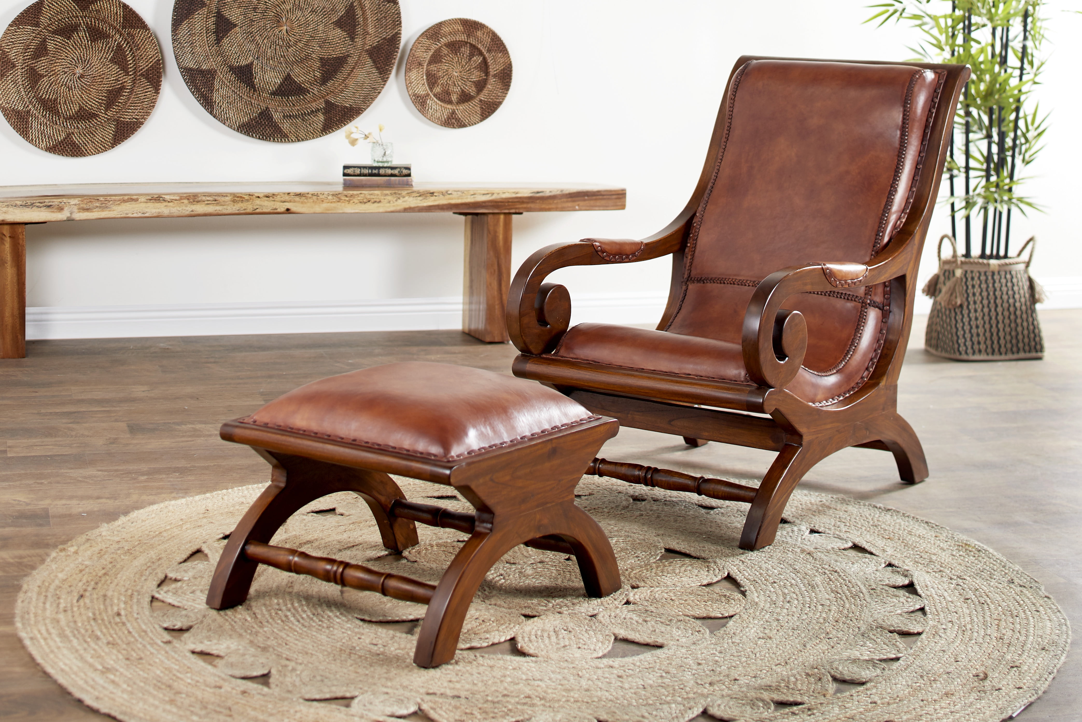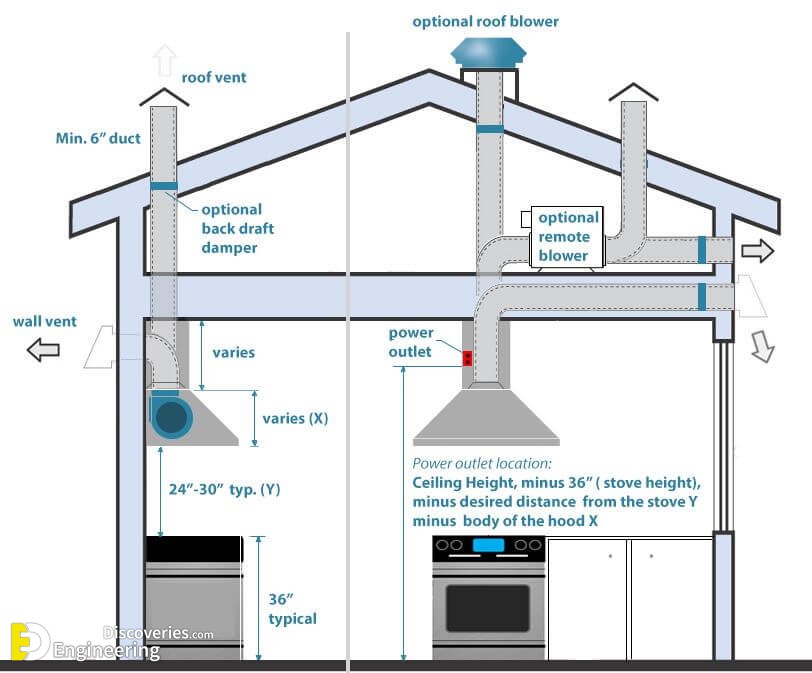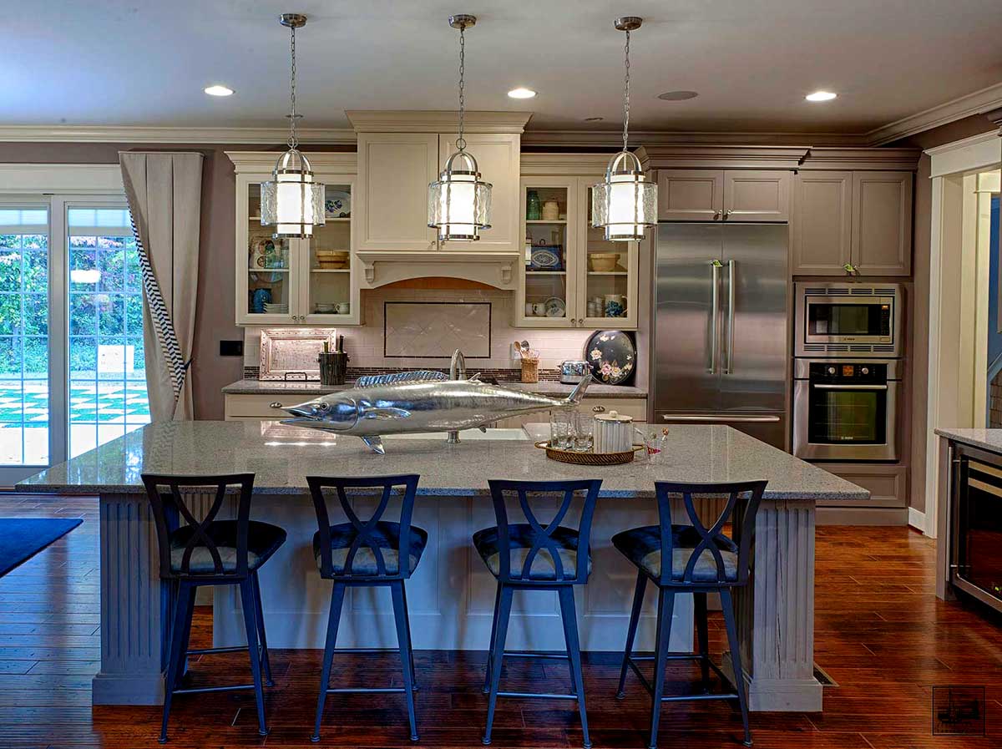When it comes to designing your dream kitchen, the layout is a key factor to consider. The right layout can make all the difference in terms of functionality, efficiency, and overall aesthetic appeal. With so many options to choose from, it can be overwhelming to decide on the best idea for your kitchen layout design. But fear not, we've narrowed down the top 10 options that are sure to inspire and transform your space into the ultimate cooking and gathering hub.The Perfect Kitchen Layout Design: Finding the Best Idea for Your Home
If you love the idea of an open and airy space, then an open concept kitchen layout might be the perfect choice for you. This layout eliminates walls and barriers, creating a seamless flow between the kitchen and other living areas. It's a great option for those who love to entertain as it allows for easy interaction between guests and the cook. To make the most of this layout, consider incorporating a kitchen island or peninsula for additional counter space and storage.1. Open Concept Kitchen Layout
A galley kitchen is a narrow and elongated layout that maximizes every inch of space. This design is perfect for smaller kitchens or those looking for a more efficient and streamlined cooking area. The galley kitchen typically features a two-walled design, with appliances and cabinets lining both sides. To make this layout even more functional, consider adding a galley-style island for extra counter space and storage.2. Galley Kitchen Design
The L-shaped kitchen layout is a popular choice for its versatility and efficiency. This design features two connected countertops that form an L shape, with one side typically longer than the other. This layout offers plenty of counter space and allows for easy movement between work zones. It's also perfect for adding an island or dining area in the open space, making it a great choice for families and those who love to entertain.3. L-Shaped Kitchen Layout
Similar to the L-shaped layout, the U-shaped design offers even more counter space and storage options. This layout features three connected walls of cabinets and countertops, forming a U shape. It's perfect for larger kitchens and those who enjoy cooking and baking, as it offers plenty of space for multiple cooks to work simultaneously.4. U-Shaped Kitchen Design
An island kitchen layout is a popular choice for its versatility and functionality. An island can serve as a multi-purpose space, providing additional counter space, storage, and seating. It can also serve as a focal point in the kitchen, adding visual interest and character to the space. When designing your island, consider incorporating features such as a sink, cooktop, or built-in appliances to make it even more functional.5. Island Kitchen Layout
A peninsula kitchen design is similar to an island layout but is connected to a wall or cabinets on one side. This layout is perfect for smaller kitchens, as it offers additional counter space and storage without taking up too much space. It's also a great option for creating a bar-style seating area, making it a popular choice for those who love to host gatherings and parties.6. Peninsula Kitchen Design
If you have a smaller space or prefer a more minimalistic design, then a one-wall kitchen layout might be the perfect choice for you. As the name suggests, this layout features all appliances and cabinets along one wall, making it a linear and space-saving option. To make the most of this layout, consider incorporating vertical storage options and utilizing the full height of your walls.7. One-Wall Kitchen Layout
The G-shape kitchen design is similar to the U-shaped layout but features an additional peninsula or island connected to one of the walls. This layout offers even more counter space and storage options, making it a great choice for larger families or those who love to cook and entertain. It also allows for easy movement between work zones and provides a cozy and enclosed feel in the kitchen.8. G-Shape Kitchen Design
The two-wall kitchen layout is a simple and efficient design that features all appliances and cabinets along two opposite walls. This layout is perfect for smaller spaces as it maximizes every inch of space and provides plenty of storage options. To make this layout even more functional, consider incorporating a galley-style island or peninsula for additional counter space and seating.9. Two-Wall Kitchen Layout
The Best Kitchen Layout Design for Your Home

Maximizing Space and Functionality
 When it comes to kitchen design, one of the most important factors to consider is the layout. This refers to the arrangement of the key elements in your kitchen, such as the cabinets, appliances, and workspaces. A well-designed kitchen layout not only looks visually appealing, but it also maximizes the use of space and enhances functionality.
The best kitchen layout design
is one that suits the needs and preferences of the homeowner. There are various types of layouts to choose from, including the popular L-shaped, U-shaped, and galley layouts. Each has its own advantages and can be customized to fit the size and shape of your kitchen.
When it comes to kitchen design, one of the most important factors to consider is the layout. This refers to the arrangement of the key elements in your kitchen, such as the cabinets, appliances, and workspaces. A well-designed kitchen layout not only looks visually appealing, but it also maximizes the use of space and enhances functionality.
The best kitchen layout design
is one that suits the needs and preferences of the homeowner. There are various types of layouts to choose from, including the popular L-shaped, U-shaped, and galley layouts. Each has its own advantages and can be customized to fit the size and shape of your kitchen.
Efficient Workflow
:max_bytes(150000):strip_icc()/MLID_Liniger-84-d6faa5afeaff4678b9a28aba936cc0cb.jpg) One of the primary goals of a good kitchen layout is to create an efficient workflow. This means that the placement of the key elements should allow for easy and convenient movement while cooking and preparing meals. The
kitchen triangle
is a common concept used in kitchen design, which involves positioning the sink, stove, and refrigerator in a triangle shape for optimal functionality.
One of the primary goals of a good kitchen layout is to create an efficient workflow. This means that the placement of the key elements should allow for easy and convenient movement while cooking and preparing meals. The
kitchen triangle
is a common concept used in kitchen design, which involves positioning the sink, stove, and refrigerator in a triangle shape for optimal functionality.
Consider the Size and Shape of Your Kitchen
 When deciding on the best kitchen layout design for your home, it is essential to consider the size and shape of your kitchen. A smaller kitchen may benefit from a galley or L-shaped layout, while a larger kitchen can accommodate a U-shaped or island layout. It is also important to take into account any existing structural features, such as windows and doors, when choosing a layout.
Utilize Storage Space
Another important aspect to consider in a kitchen layout is storage space. The placement and design of cabinets and drawers can make a significant difference in the functionality of your kitchen. Utilizing vertical space, such as tall cabinets and shelves, can help maximize storage. Additionally, incorporating features such as built-in organizers and pull-out shelves can make accessing and organizing items much easier.
When deciding on the best kitchen layout design for your home, it is essential to consider the size and shape of your kitchen. A smaller kitchen may benefit from a galley or L-shaped layout, while a larger kitchen can accommodate a U-shaped or island layout. It is also important to take into account any existing structural features, such as windows and doors, when choosing a layout.
Utilize Storage Space
Another important aspect to consider in a kitchen layout is storage space. The placement and design of cabinets and drawers can make a significant difference in the functionality of your kitchen. Utilizing vertical space, such as tall cabinets and shelves, can help maximize storage. Additionally, incorporating features such as built-in organizers and pull-out shelves can make accessing and organizing items much easier.
Personalize and Customize
 Ultimately, the best kitchen layout design is one that reflects your personal style and meets your specific needs. Don't be afraid to add personal touches and customize the layout to suit your lifestyle. Whether it's adding a kitchen island for extra counter space or incorporating a breakfast nook, the possibilities are endless when it comes to creating a functional and beautiful kitchen layout.
In conclusion, the best kitchen layout design is one that combines functionality, efficiency, and personalization. By considering the size and shape of your kitchen, utilizing space and storage effectively, and customizing to your needs, you can create a kitchen that not only looks great, but also makes cooking and preparing meals a breeze. Remember to carefully plan and design your kitchen layout to make the most out of your space and create a kitchen that you will love for years to come.
Ultimately, the best kitchen layout design is one that reflects your personal style and meets your specific needs. Don't be afraid to add personal touches and customize the layout to suit your lifestyle. Whether it's adding a kitchen island for extra counter space or incorporating a breakfast nook, the possibilities are endless when it comes to creating a functional and beautiful kitchen layout.
In conclusion, the best kitchen layout design is one that combines functionality, efficiency, and personalization. By considering the size and shape of your kitchen, utilizing space and storage effectively, and customizing to your needs, you can create a kitchen that not only looks great, but also makes cooking and preparing meals a breeze. Remember to carefully plan and design your kitchen layout to make the most out of your space and create a kitchen that you will love for years to come.


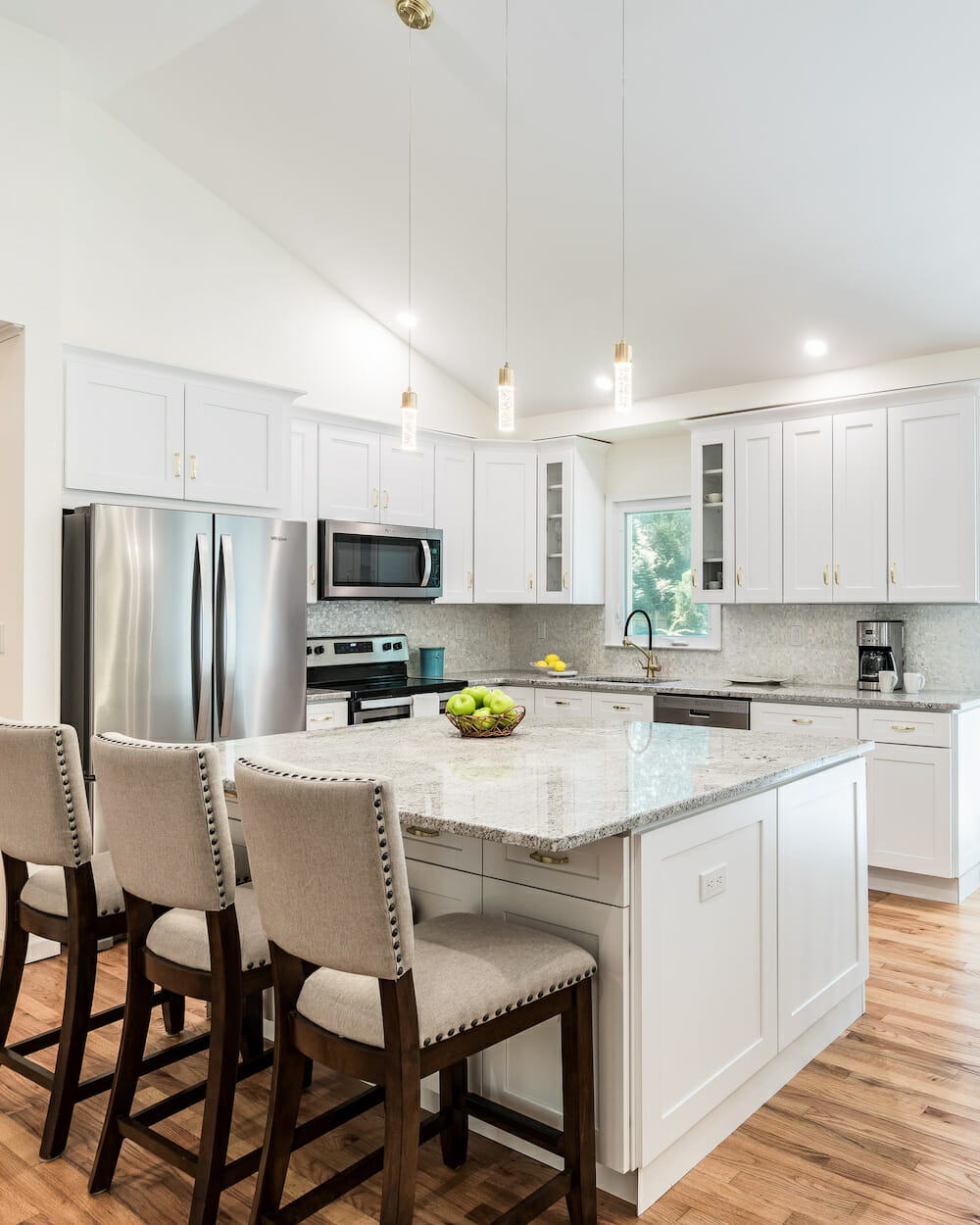


:max_bytes(150000):strip_icc()/181218_YaleAve_0175-29c27a777dbc4c9abe03bd8fb14cc114.jpg)
/One-Wall-Kitchen-Layout-126159482-58a47cae3df78c4758772bbc.jpg)





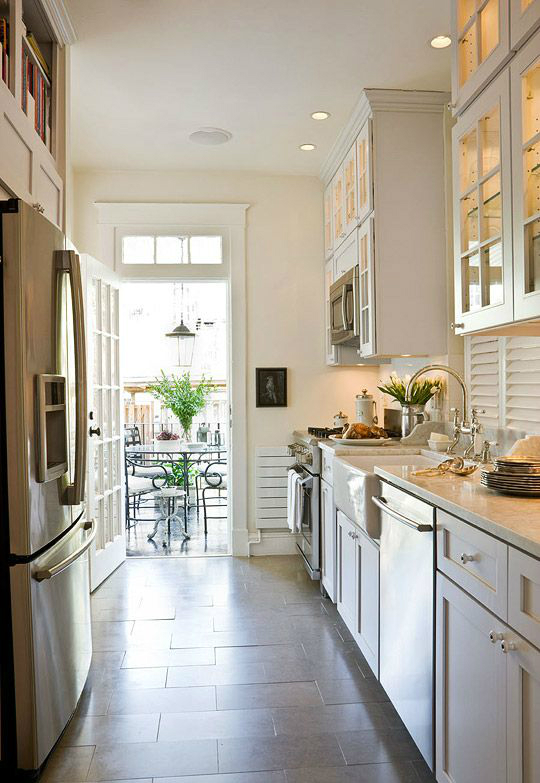
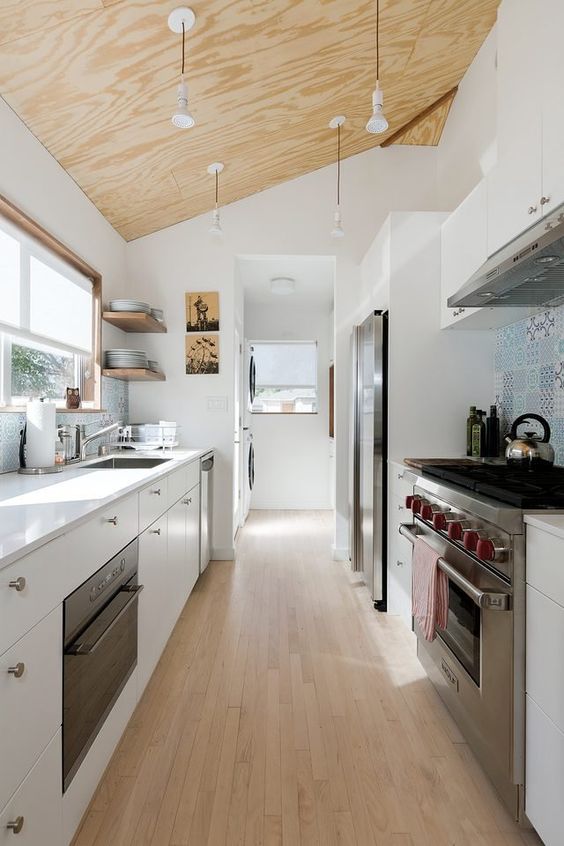



:max_bytes(150000):strip_icc()/make-galley-kitchen-work-for-you-1822121-hero-b93556e2d5ed4ee786d7c587df8352a8.jpg)


:max_bytes(150000):strip_icc()/galley-kitchen-ideas-1822133-hero-3bda4fce74e544b8a251308e9079bf9b.jpg)





:max_bytes(150000):strip_icc()/sunlit-kitchen-interior-2-580329313-584d806b3df78c491e29d92c.jpg)






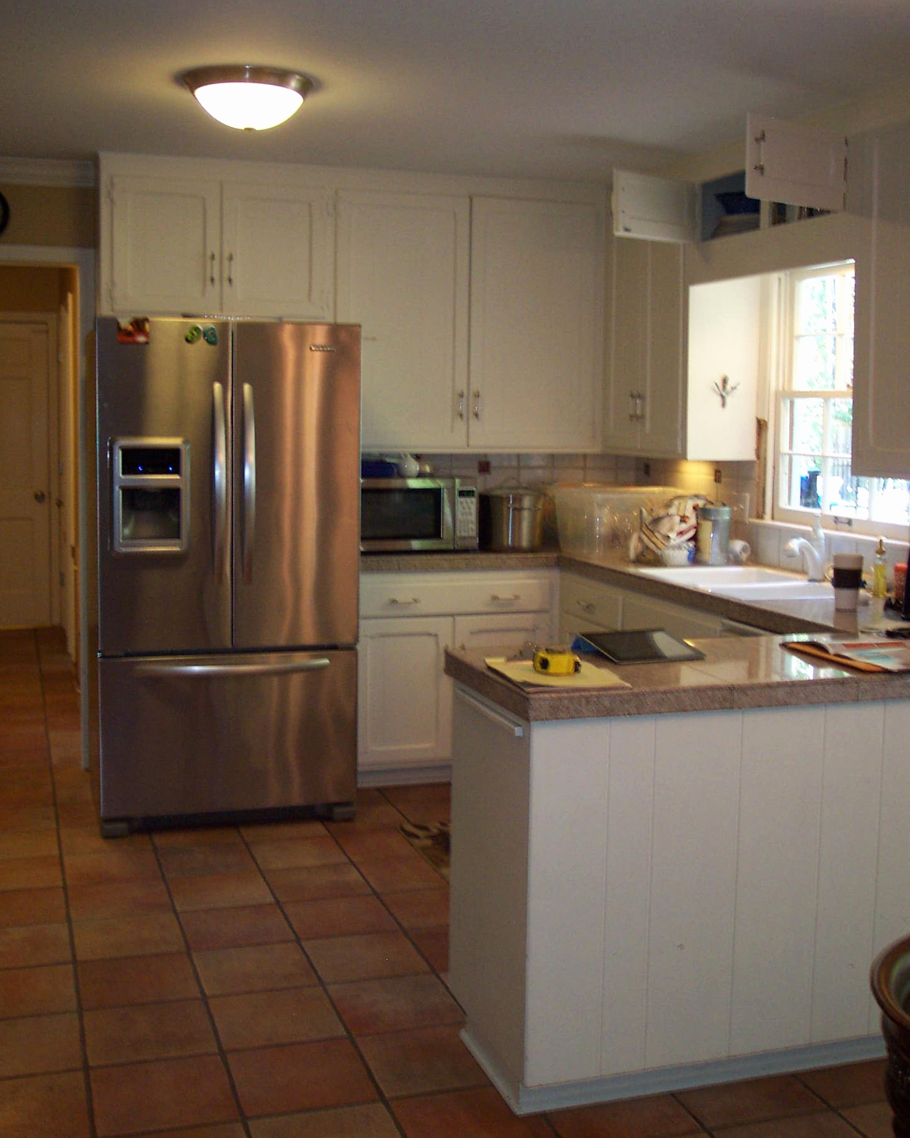

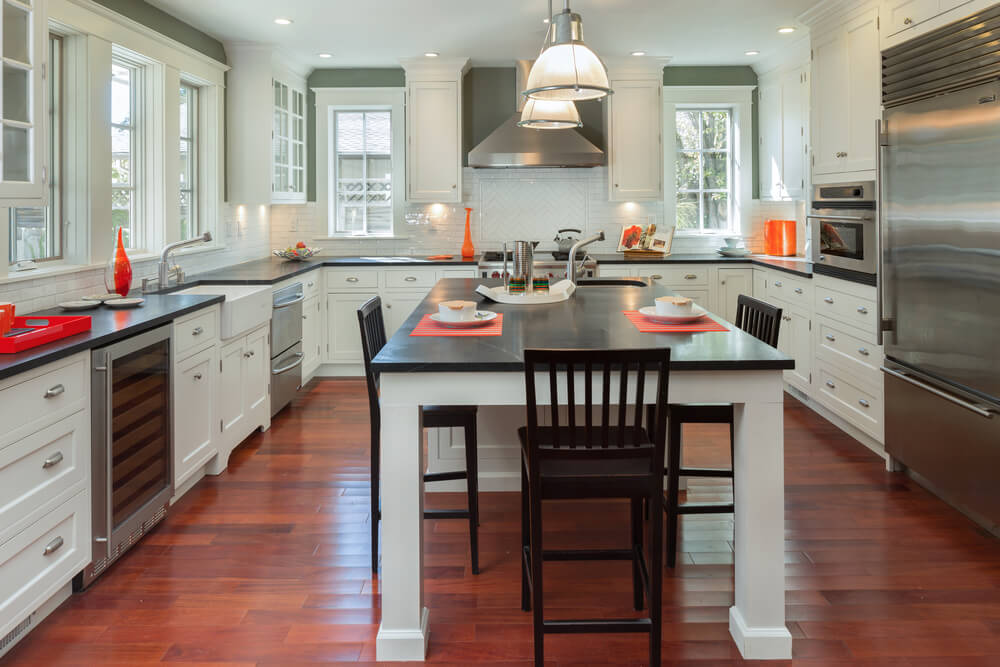







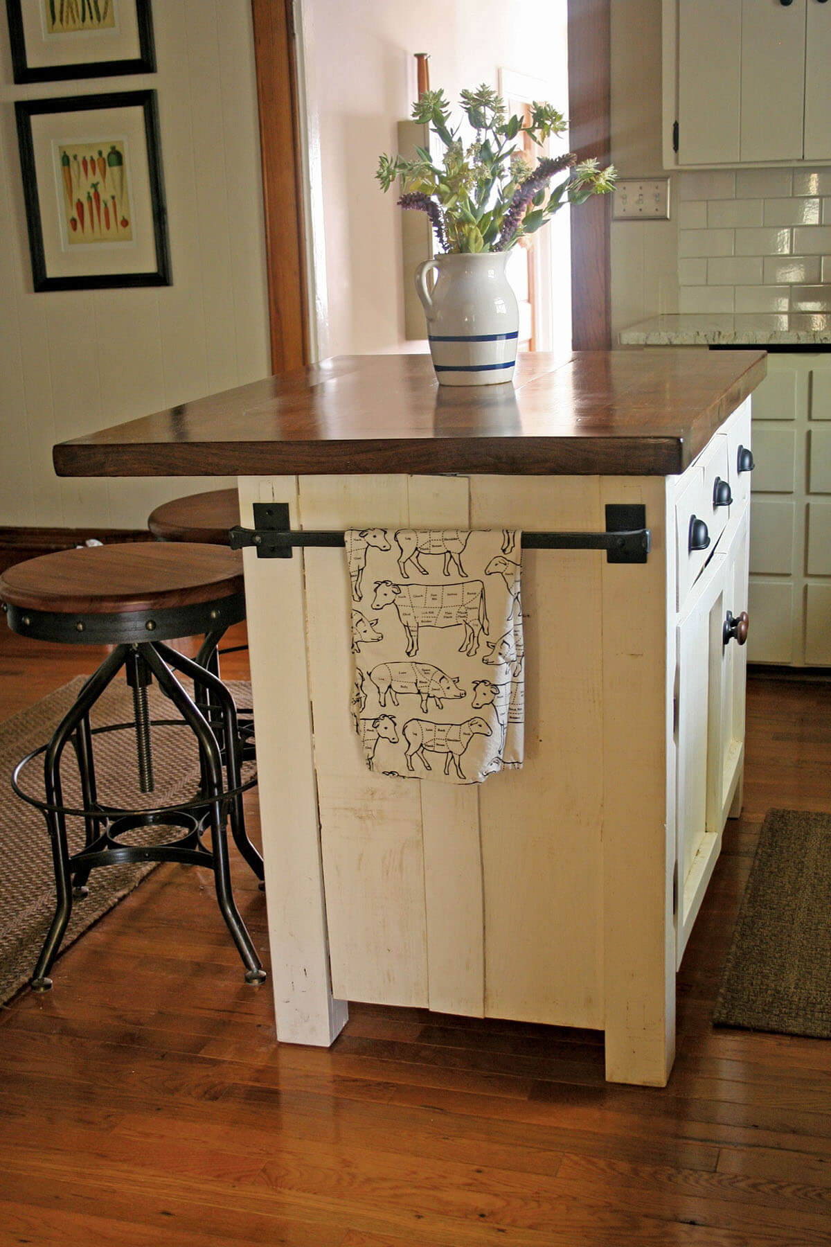
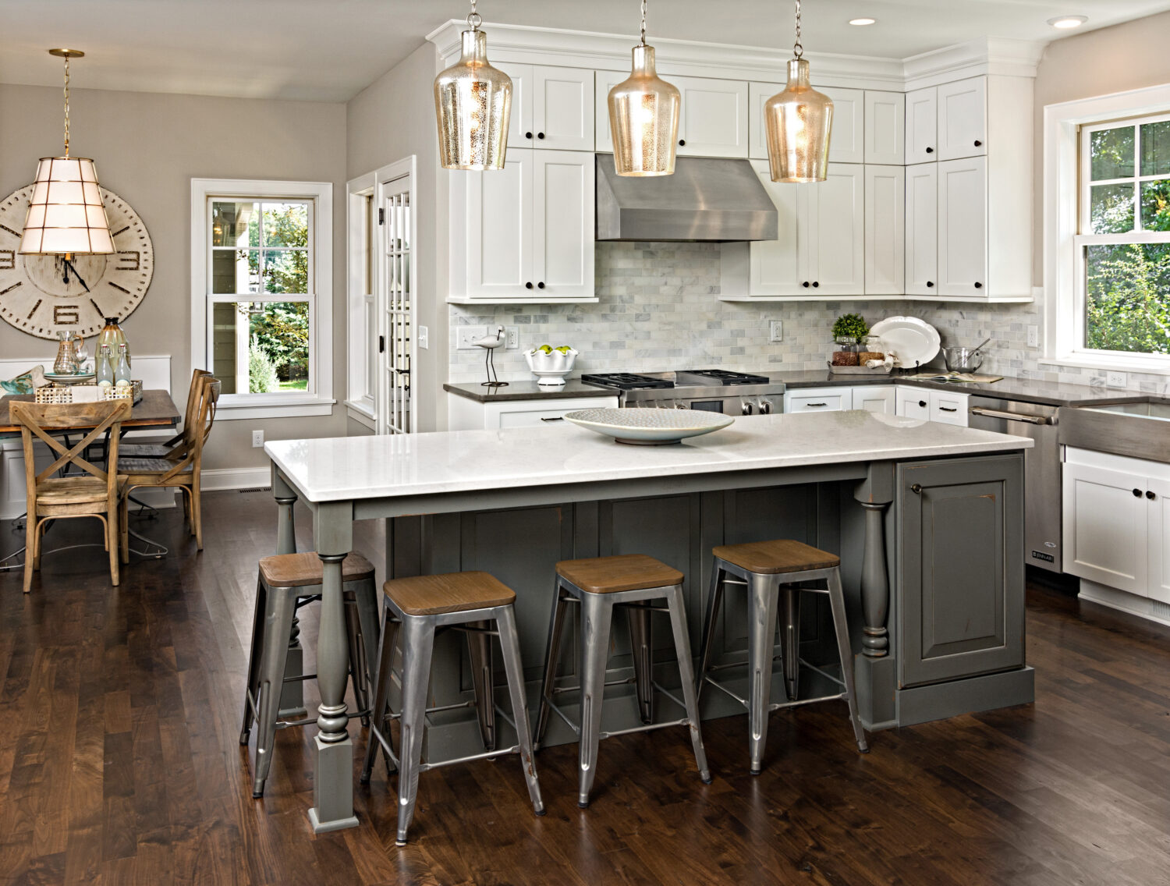







:max_bytes(150000):strip_icc()/DesignWorks-0de9c744887641aea39f0a5f31a47dce.jpg)





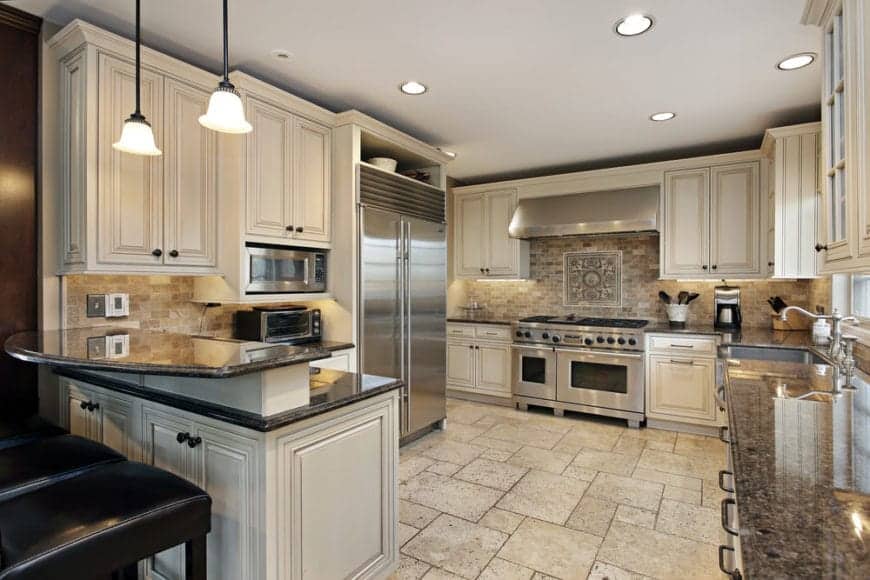


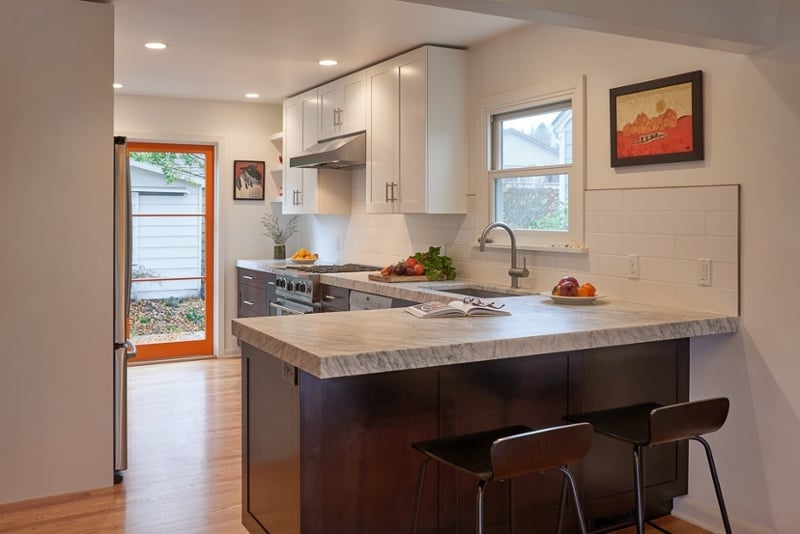







:max_bytes(150000):strip_icc()/classic-one-wall-kitchen-layout-1822189-hero-ef82ade909254c278571e0410bf91b85.jpg)


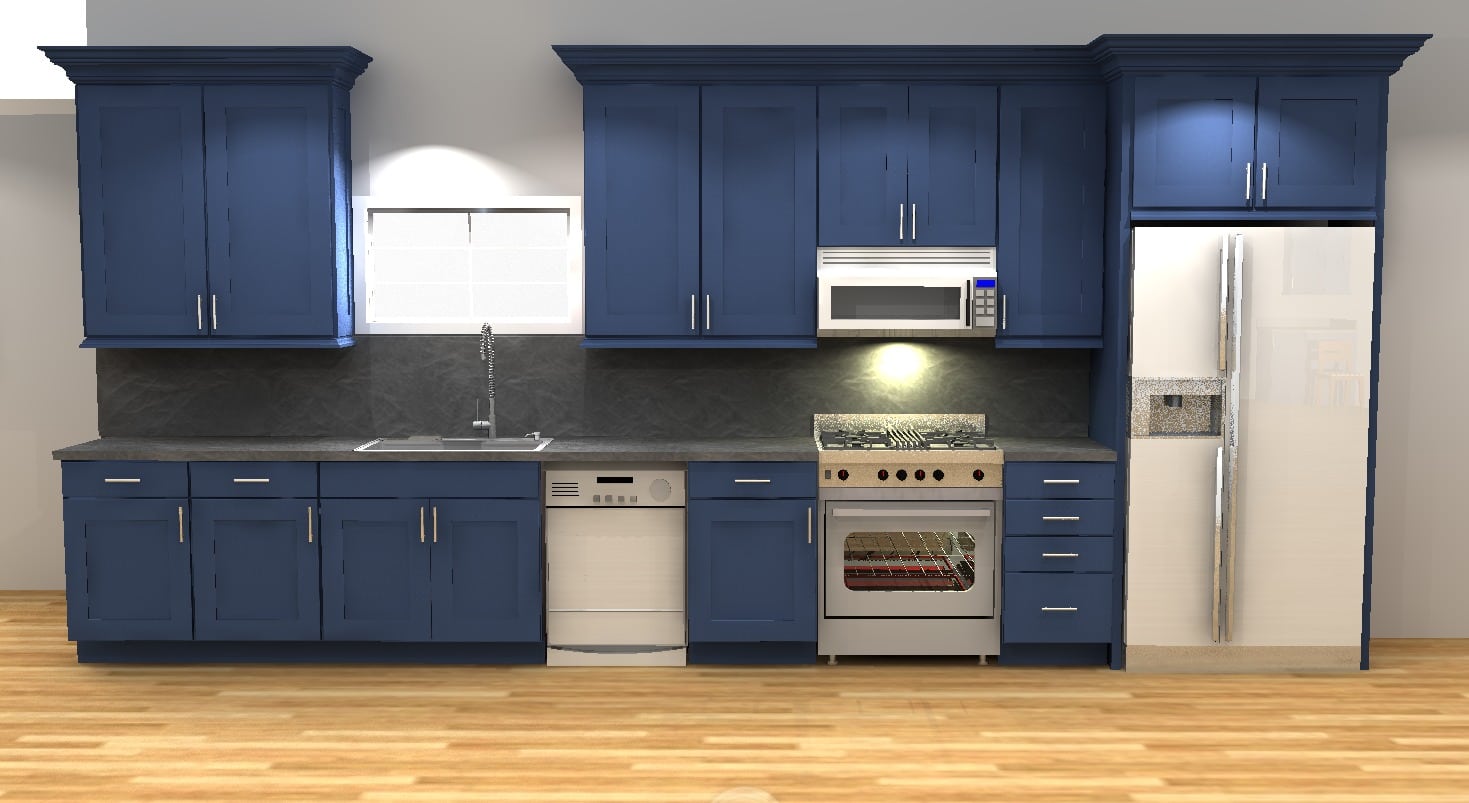


:max_bytes(150000):strip_icc()/One-Wall-Kitchen-Layout-126159482-58a47cae3df78c4758772bbc.jpg)




