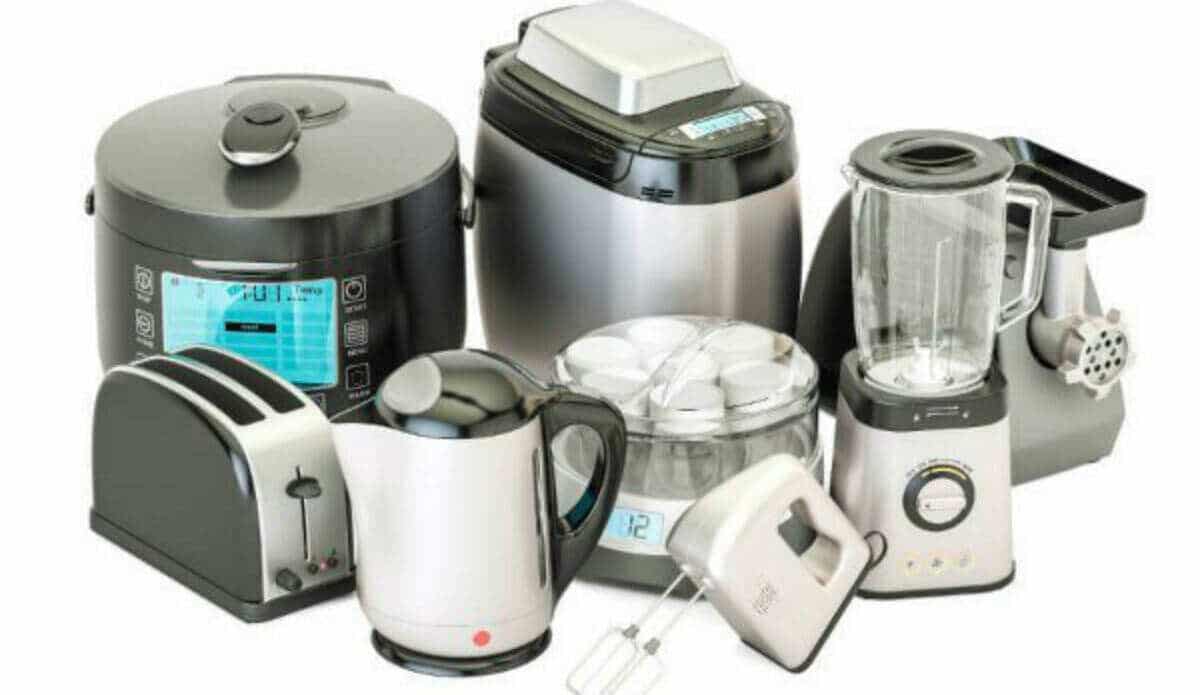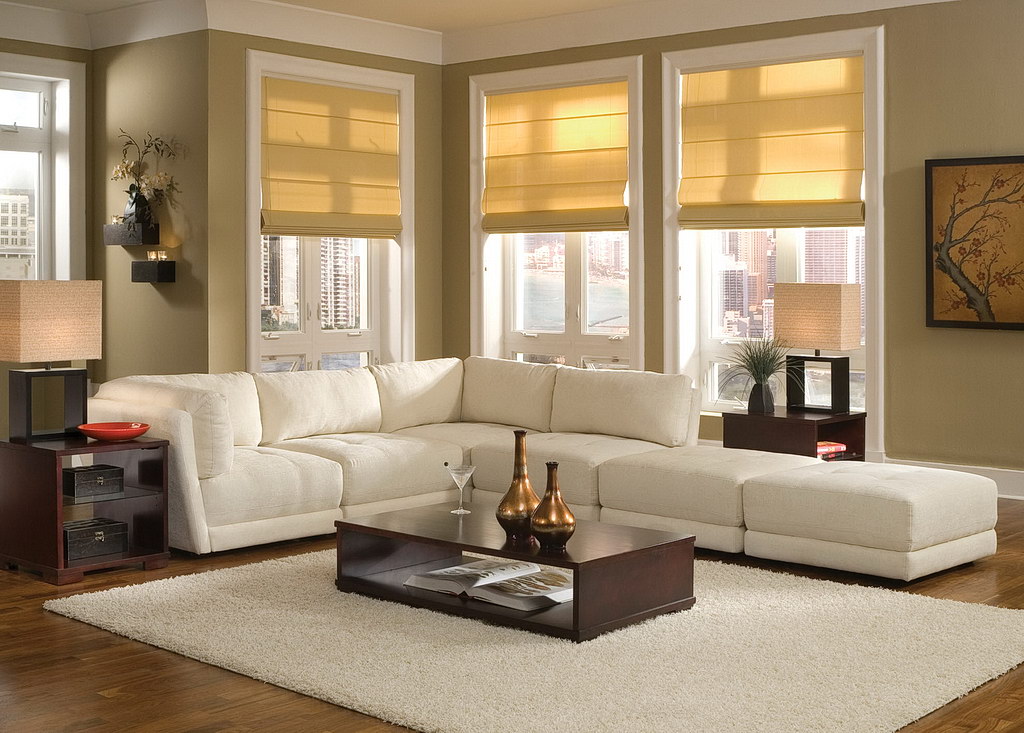When it comes to designing a small kitchen, maximizing storage space is crucial. Every inch counts in a small kitchen, so it's important to get creative with storage solutions. Utilizing vertical space is key, as well as finding ways to incorporate storage into unexpected areas. One great space-saving storage solution is to install shelves above the kitchen sink or stove. This not only provides additional storage space, but it also adds visual interest to the kitchen design. You can use these shelves to store dishes, cups, or even small kitchen appliances. Another option is to use hanging racks or hooks to store pots, pans, and cooking utensils. This frees up valuable cabinet space and adds a touch of rustic charm to the kitchen. You can also install pull-out drawers in lower cabinets to make accessing items easier. Don't underestimate the power of hidden storage in a small kitchen. Consider installing toe-kick drawers under the cabinets or a pull-out pantry between the fridge and wall. These hidden storage options are great for storing items that are used less frequently. Remember, when it comes to space-saving storage solutions, think outside the box and use every nook and cranny available.1. Space-saving storage solutions for small kitchens
In a small kitchen, counter space is a precious commodity. However, with some creative thinking, you can maximize your counter space without sacrificing style. One simple way to do this is to install a cutting board over the sink. This not only provides extra counter space, but it also makes cleaning up a breeze. Another idea is to use a kitchen cart or island. These can be moved around as needed and provide additional storage and workspace. You can also install a fold-down table against a wall, which can be used as a dining table or extra counter space when needed. For those with limited counter space, consider using a magnetic knife holder or hanging utensil rack to keep items off the counter. You can also use a wall-mounted spice rack to free up cabinet space. And when all else fails, try to keep your counters clutter-free and only display essential items.2. Creative ways to maximize counter space in a small kitchen
In a small kitchen, every inch counts. That's why it's important to choose compact appliances that still pack a punch. One popular option is a single or double drawer dishwasher. These take up less space than traditional dishwashers and can still hold a decent amount of dishes. Another compact appliance option is a slimline refrigerator. These are narrower than standard refrigerators, making them perfect for small kitchens. You can also opt for a smaller, apartment-sized stove or a combination microwave and convection oven to save space. Don't forget about small appliances as well. Instead of a bulky stand mixer, opt for a hand mixer or a compact food processor. These can easily be stored in cabinets when not in use, freeing up valuable counter space.3. Compact appliances for small kitchen designs
When designing a small kitchen, it's important to think vertically. Look for opportunities to use the walls for storage, such as installing shelves or hanging racks. You can also use the space above cabinets to store items that are not frequently used. Consider using a pegboard to hang pots, pans, and cooking utensils. This not only frees up cabinet space but also adds a unique and stylish element to the kitchen design. You can also use the inside of cabinet doors to hang small items like measuring cups and spoons. Another great way to utilize vertical space is to install a magnetic knife holder. This not only keeps knives off the counter but also adds a modern touch to the kitchen. And don't forget about wall-mounted spice racks, which can save cabinet space and add visual interest to the kitchen design.4. Utilizing vertical space in a small kitchen
Just because a kitchen is small, doesn't mean it can't be functional and stylish. When designing a small kitchen, it's important to prioritize functionality while still incorporating your personal style. One way to do this is by choosing a neutral color palette and adding pops of color with accessories. Consider using open shelving instead of upper cabinets to create a more open and spacious feel. You can also add a statement piece, such as a colorful backsplash or unique light fixture, to add personality to the space. When it comes to furniture, look for pieces that serve a dual purpose, such as a kitchen cart with storage or a table with built-in drawers. This will help save space while still adding functionality to the kitchen design.5. Designing a functional and stylish small kitchen
The layout of a small kitchen is crucial to its functionality and efficiency. There are a few key layouts that work well in small kitchens, including the U-shaped, L-shaped, and galley layouts. The U-shaped layout maximizes counter and storage space by surrounding the cook with work areas on three sides. The L-shaped layout is similar but only has two sides of counter and storage space. The galley layout features two parallel counters, which can be efficient for one cook. If possible, try to keep the sink, stove, and fridge in close proximity to create a functional work triangle. And don't forget to leave enough space for maneuvering around the kitchen without feeling cramped.6. Small kitchen layout ideas for optimal efficiency
Natural light can make a small kitchen feel more open and spacious. When designing a small kitchen, try to incorporate as much natural light as possible. This can be done through windows, skylights, or even a glass door. If your kitchen doesn't have a lot of natural light, you can still create the illusion of a brighter space by using light colors and reflective surfaces. Choose light-colored cabinets and countertops, and use a glossy backsplash to reflect light around the room. Another great way to bring natural light into a small kitchen is by using under-cabinet lighting. This not only adds task lighting but also helps brighten the space and make it feel larger.7. Incorporating natural light into a small kitchen design
When it comes to choosing a color scheme for a small kitchen, it's important to keep it light and bright. Light colors, such as white, cream, and pastels, can make a small space feel larger and more open. Dark colors, on the other hand, can make a space feel smaller and more closed in. Consider using a monochromatic color scheme, where different shades of the same color are used throughout the kitchen. This adds depth and interest without overwhelming the space. You can also add pops of color with accessories, such as a colorful rug or vibrant kitchen towels. Another option is to use a neutral color palette and add texture and visual interest with different materials, such as a mix of wood and metal or stone and glass.8. Choosing the right color scheme for a small kitchen
A kitchen island can be a great addition to a small kitchen, as long as it's designed and placed properly. If you have enough space, consider a small, movable island that can be used as a workspace, storage, or even a dining table. For smaller kitchens, consider a slimline kitchen island that is narrow and doesn't take up too much space. You can also opt for a kitchen cart with a drop-leaf or fold-down table to save space when not in use. Make sure to leave enough space around the island for maneuvering and consider using open shelves or cabinets on the backside of the island for additional storage.9. Adding a kitchen island to a small space
Small kitchen appliances can take up valuable counter and cabinet space. To free up space and keep your kitchen clutter-free, consider getting creative with storage solutions for these appliances. If you have a small appliance that is used less frequently, consider storing it in a closet or pantry. You can also use under-cabinet space to hang smaller appliances, such as a toaster or coffee maker. For larger appliances, such as a stand mixer or food processor, consider using a pull-out shelf or cabinet with a built-in lift to easily access and store these items. And don't forget about utilizing vertical space with hanging racks or shelves above cabinets. In conclusion, designing a small kitchen doesn't have to be a daunting task. With these space-saving storage solutions, creative ways to maximize counter space, and tips for utilizing vertical space, you can create a functional and stylish kitchen that feels larger than it actually is. Don't forget to prioritize efficiency and incorporate natural light into your design, and choose a light and bright color scheme to make the space feel open and inviting. With some creativity and smart design, you can turn your small kitchen into the heart of your home.10. Creative storage solutions for small kitchen appliances
The Best Design for a Small Kitchen

Maximizing Space
 When it comes to designing a small kitchen, one of the biggest challenges is making the most out of the limited space available. It's important to carefully consider the layout and functionality of the kitchen to ensure that every inch is utilized efficiently. One of the best ways to do this is by utilizing vertical space. This can be achieved by installing shelves or cabinets that extend up to the ceiling, providing extra storage space. Another great way to maximize space is by utilizing multi-functional furniture, such as a kitchen island that can also double as a dining table.
When it comes to designing a small kitchen, one of the biggest challenges is making the most out of the limited space available. It's important to carefully consider the layout and functionality of the kitchen to ensure that every inch is utilized efficiently. One of the best ways to do this is by utilizing vertical space. This can be achieved by installing shelves or cabinets that extend up to the ceiling, providing extra storage space. Another great way to maximize space is by utilizing multi-functional furniture, such as a kitchen island that can also double as a dining table.
Opt for Light Colors
 In a small kitchen, it's important to create an illusion of space and light. One of the most effective ways to do this is by using light colors, such as white, cream, or pastel shades. These colors reflect light, making the space appear bigger and brighter. Additionally, light colors create a sense of cleanliness and freshness, making the kitchen a more inviting space. To add a pop of color, consider using bold accents in the form of kitchen accessories or a statement backsplash.
In a small kitchen, it's important to create an illusion of space and light. One of the most effective ways to do this is by using light colors, such as white, cream, or pastel shades. These colors reflect light, making the space appear bigger and brighter. Additionally, light colors create a sense of cleanliness and freshness, making the kitchen a more inviting space. To add a pop of color, consider using bold accents in the form of kitchen accessories or a statement backsplash.
Utilize Clever Storage Solutions
:max_bytes(150000):strip_icc()/TylerKaruKitchen-26b40bbce75e497fb249e5782079a541.jpeg) Storage is key in a small kitchen, but it can be challenging to find enough space for all your kitchen essentials. That's where clever storage solutions come in. Consider using pull-out shelves or drawers in your cabinets to make use of every inch of space. You can also install a pegboard on the wall to hang pots, pans, and utensils, freeing up valuable counter and cabinet space. Another great option is to use a magnetic knife strip to store your knives, saving space in your drawers.
In conclusion,
when it comes to designing a small kitchen, it's all about maximizing space and creating a sense of openness and light. By utilizing vertical space, opting for light colors, and utilizing clever storage solutions, you can create a functional and beautiful kitchen, no matter how small the space may be. With these design tips, you can turn your small kitchen into a stylish and efficient cooking space that you'll love spending time in.
Storage is key in a small kitchen, but it can be challenging to find enough space for all your kitchen essentials. That's where clever storage solutions come in. Consider using pull-out shelves or drawers in your cabinets to make use of every inch of space. You can also install a pegboard on the wall to hang pots, pans, and utensils, freeing up valuable counter and cabinet space. Another great option is to use a magnetic knife strip to store your knives, saving space in your drawers.
In conclusion,
when it comes to designing a small kitchen, it's all about maximizing space and creating a sense of openness and light. By utilizing vertical space, opting for light colors, and utilizing clever storage solutions, you can create a functional and beautiful kitchen, no matter how small the space may be. With these design tips, you can turn your small kitchen into a stylish and efficient cooking space that you'll love spending time in.


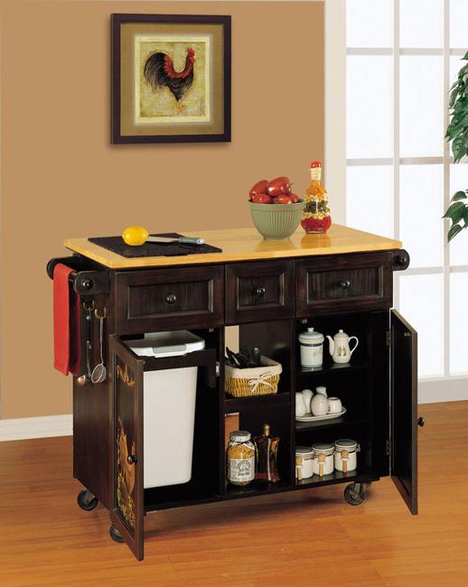


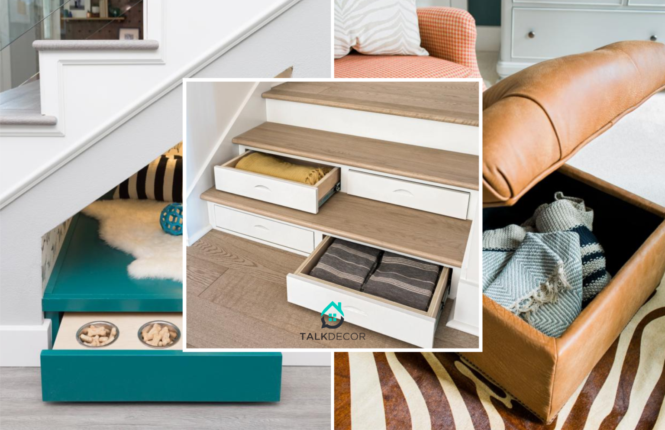













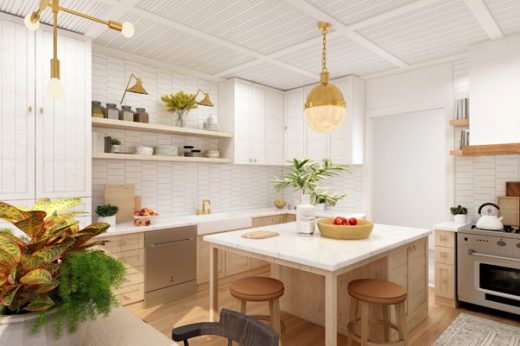

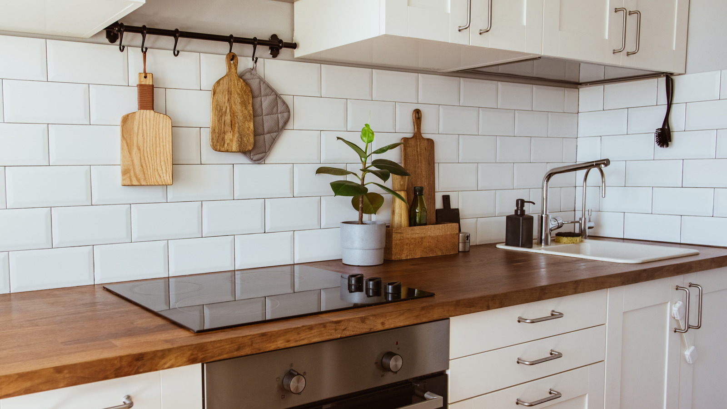



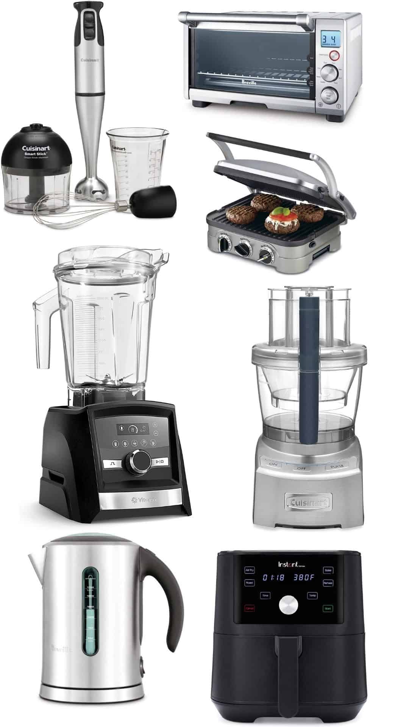
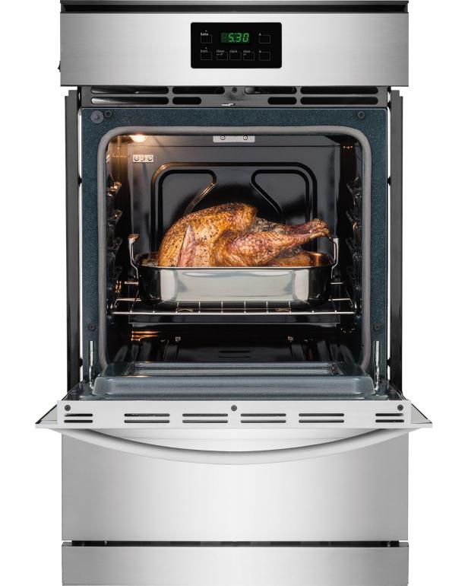
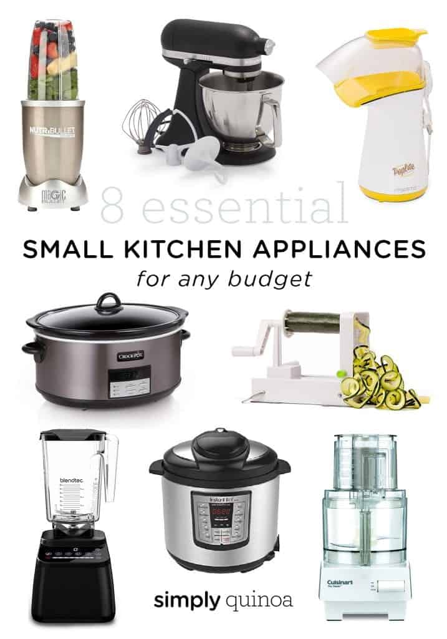






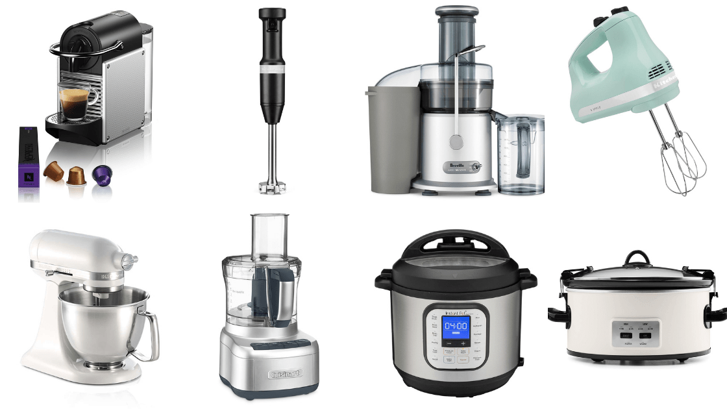


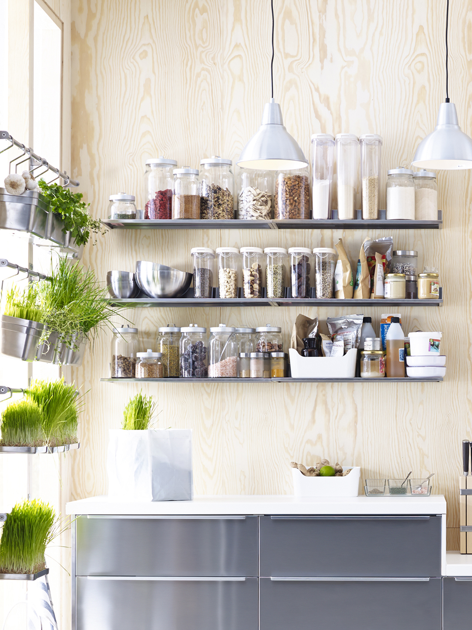


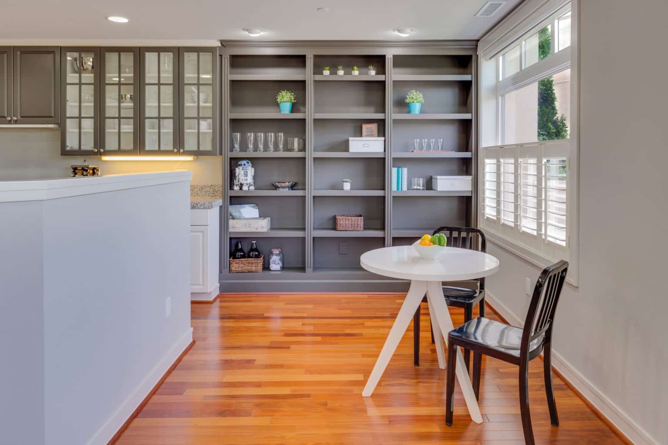










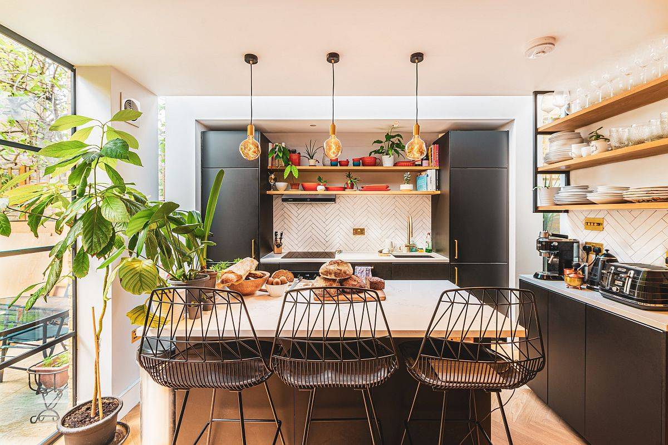
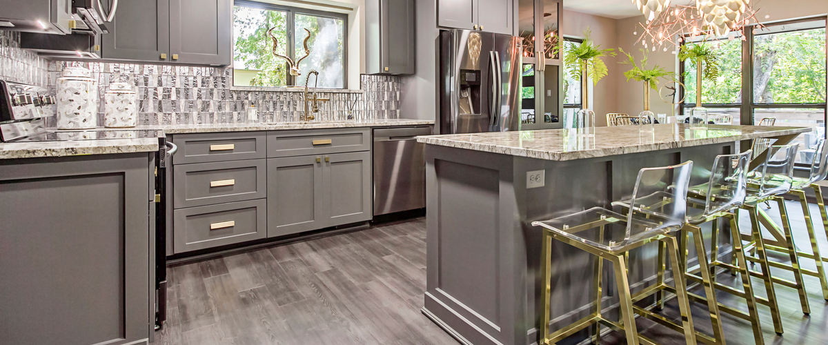


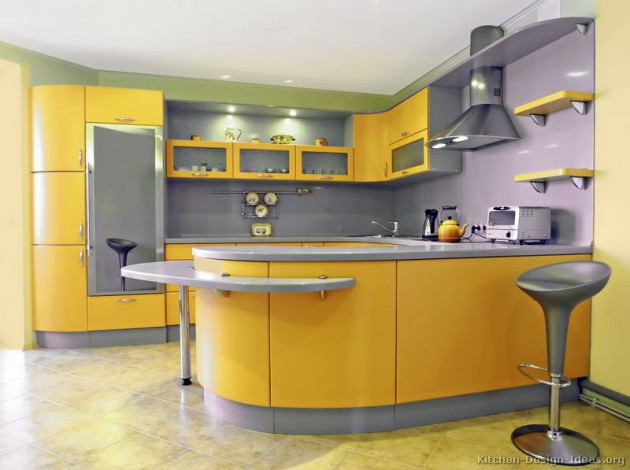




:max_bytes(150000):strip_icc()/exciting-small-kitchen-ideas-1821197-hero-d00f516e2fbb4dcabb076ee9685e877a.jpg)





:max_bytes(150000):strip_icc()/basic-design-layouts-for-your-kitchen-1822186-Final-054796f2d19f4ebcb3af5618271a3c1d.png)













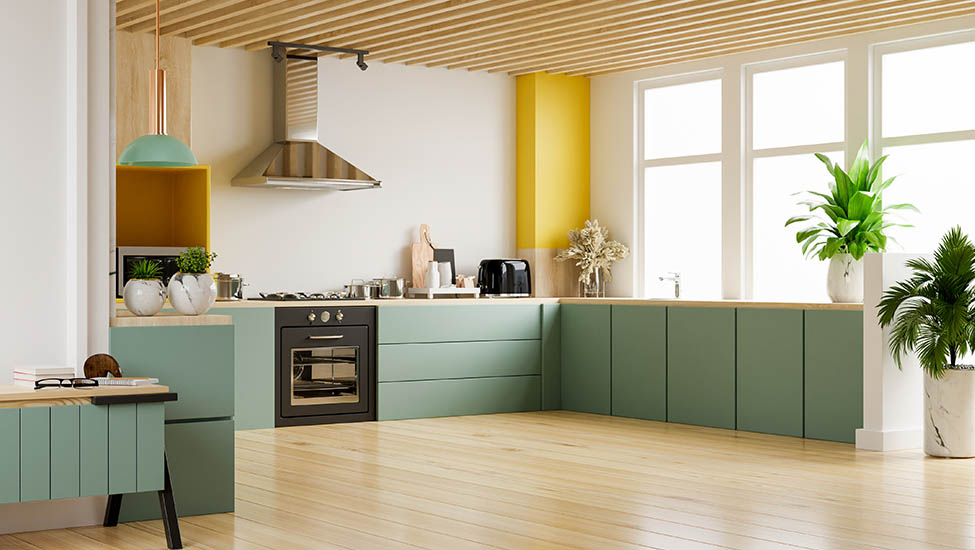

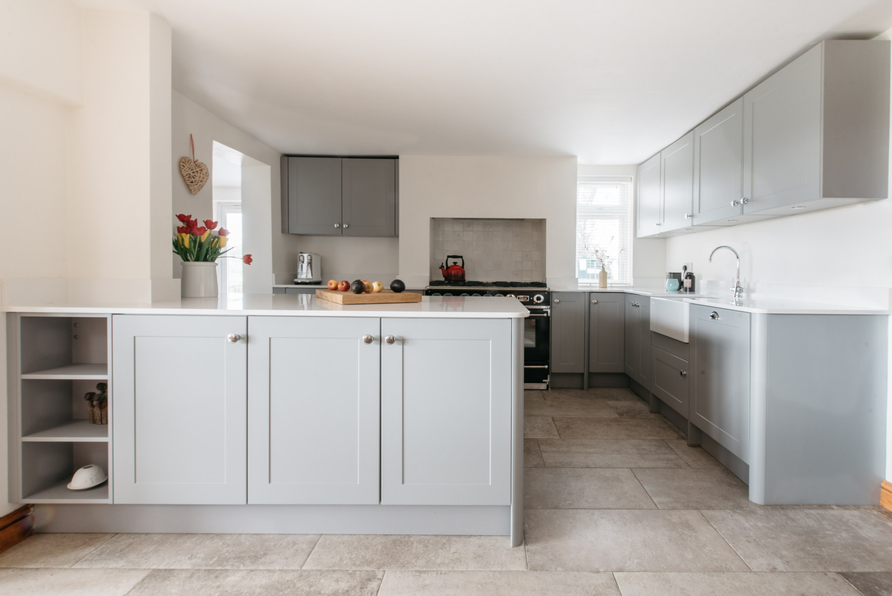

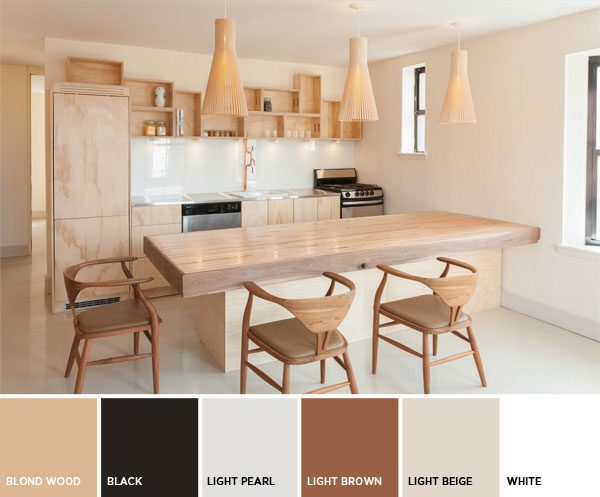





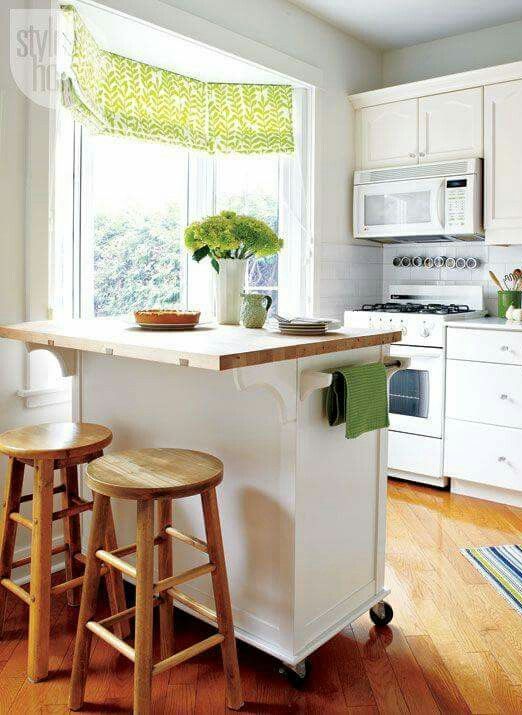



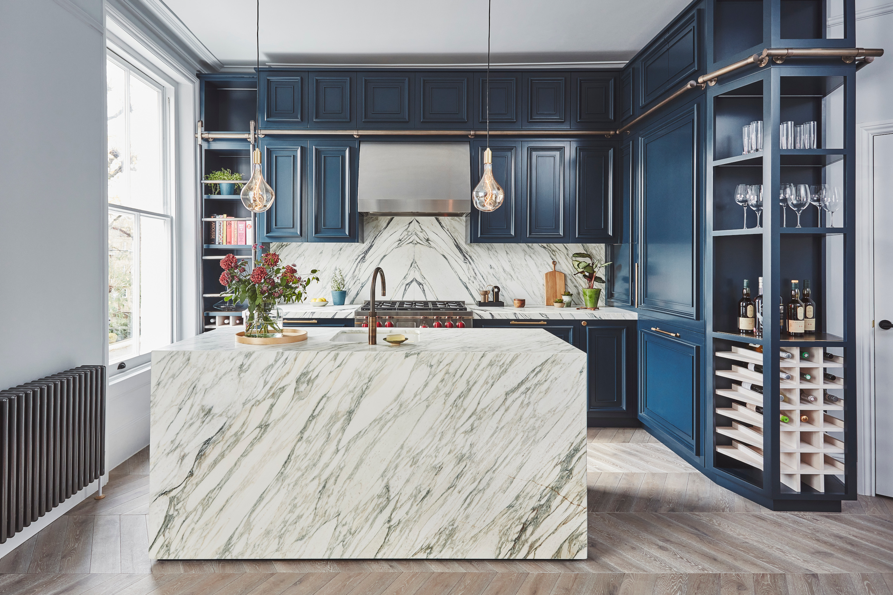


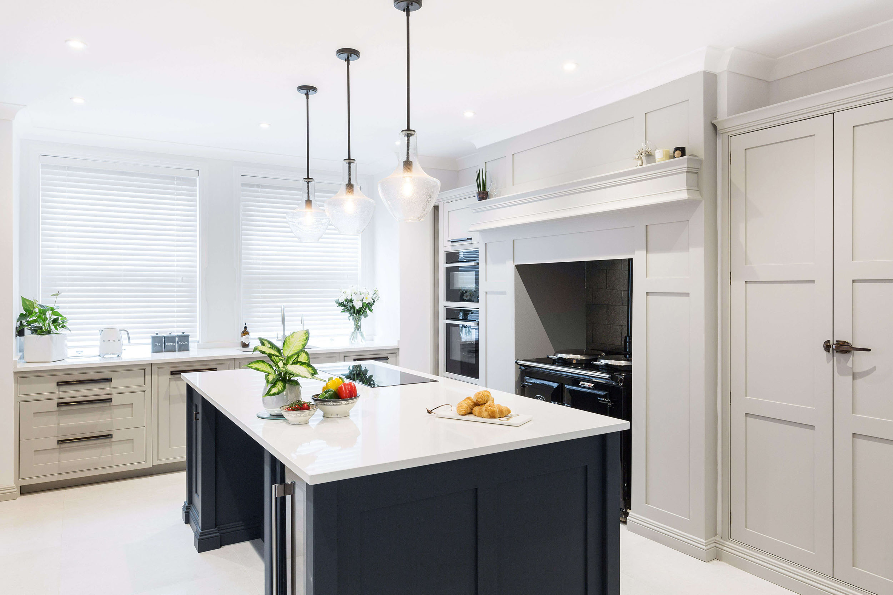


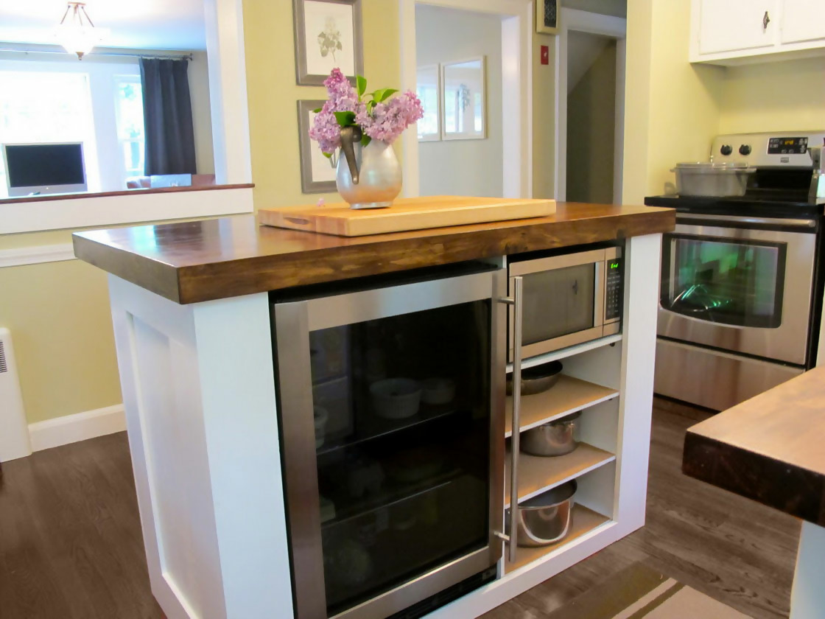




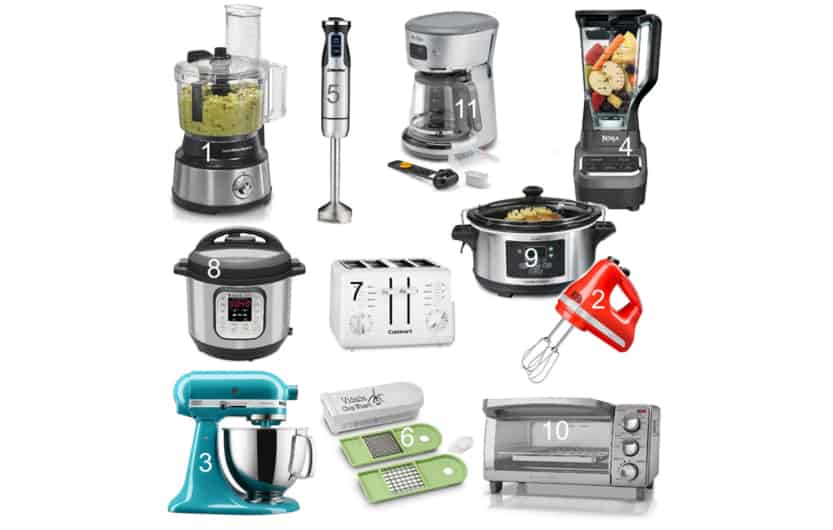





/GettyImages-1127806025-506f7a30d3684ac5900674e7e2fca671.jpg)

