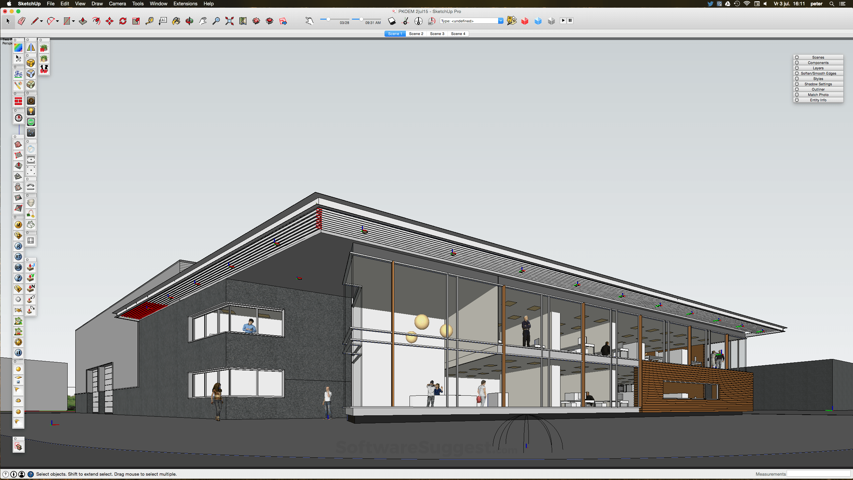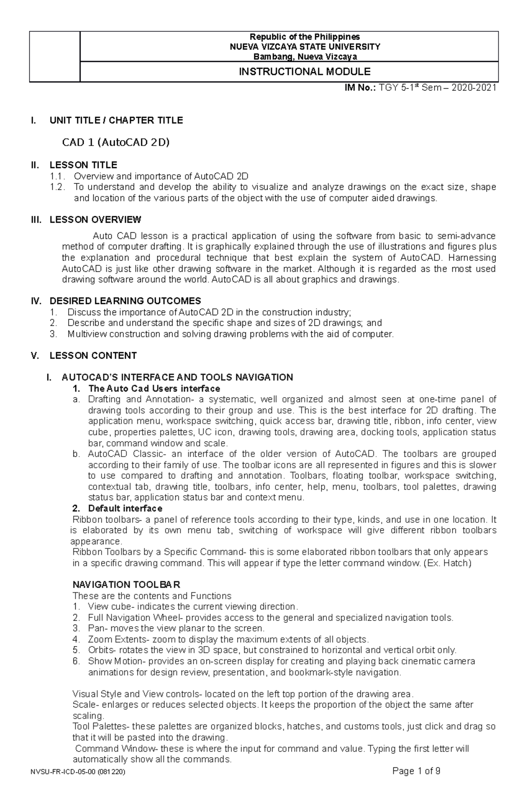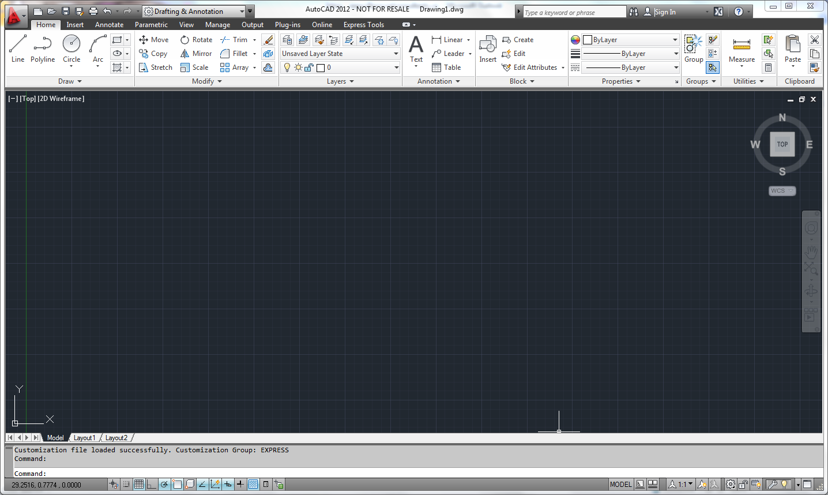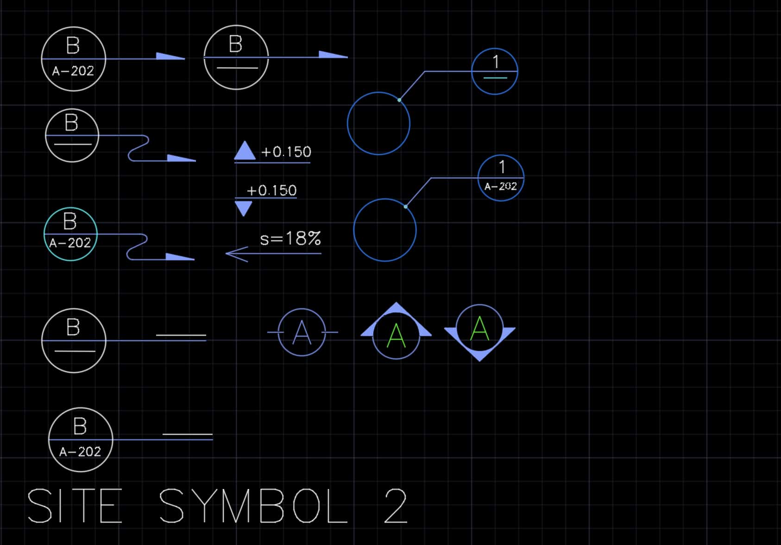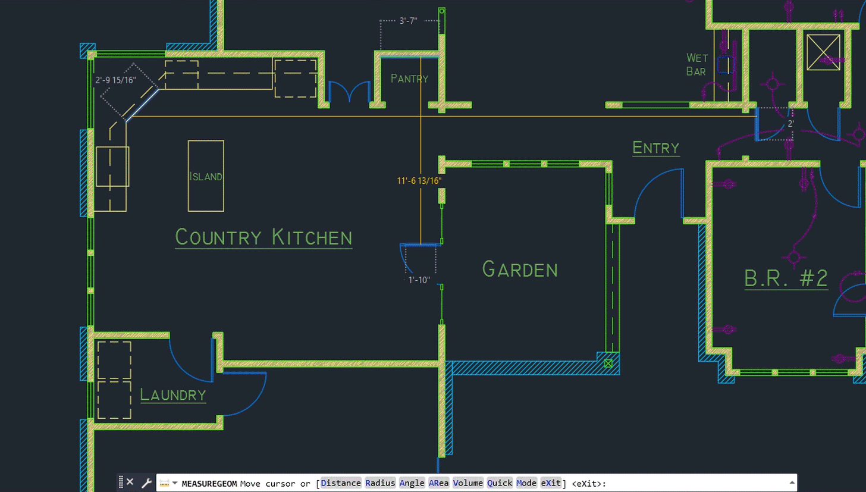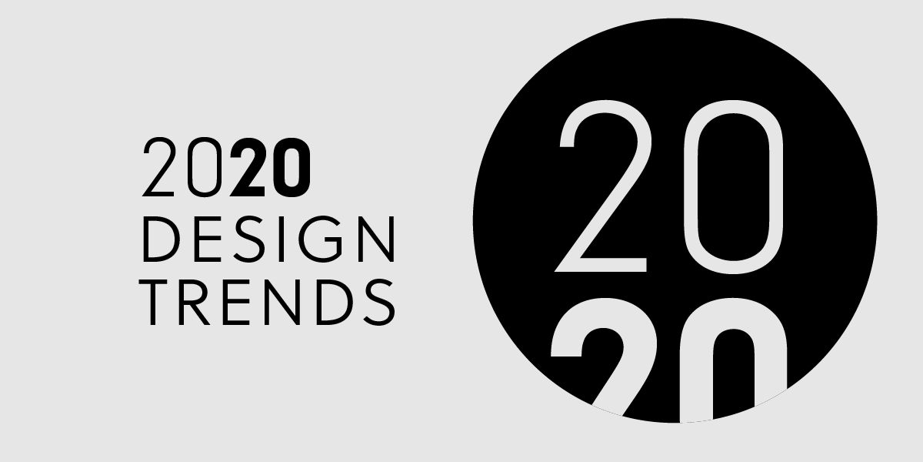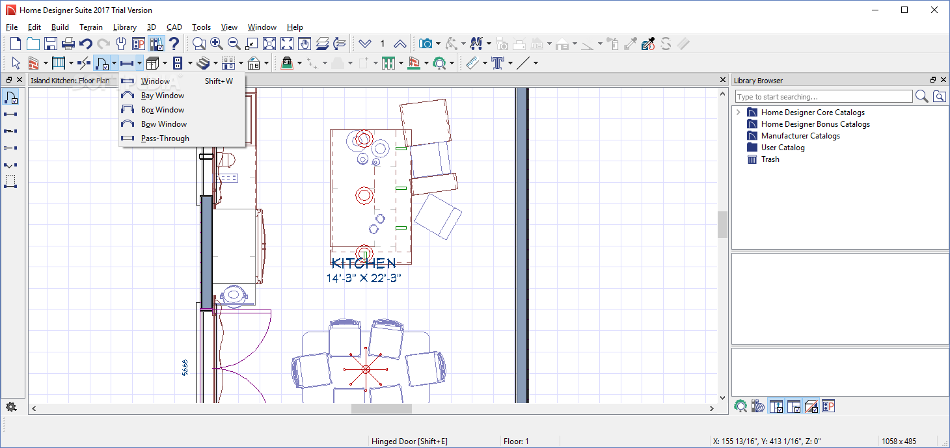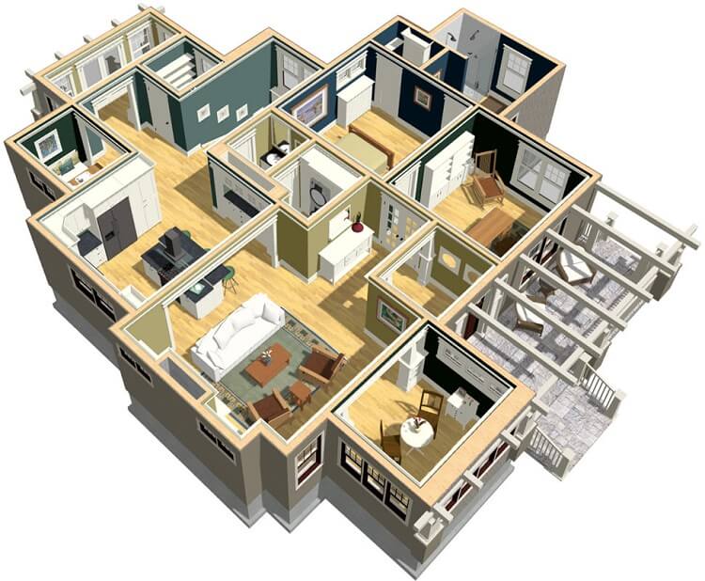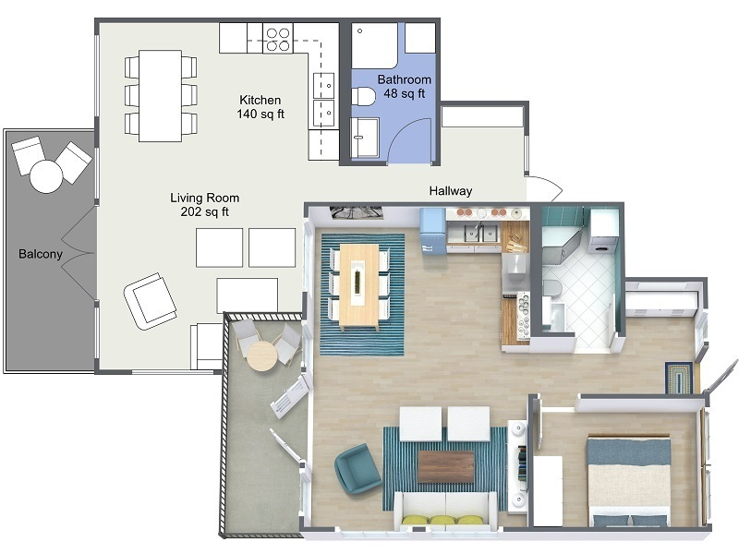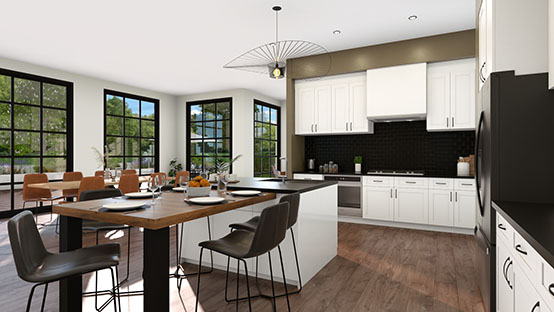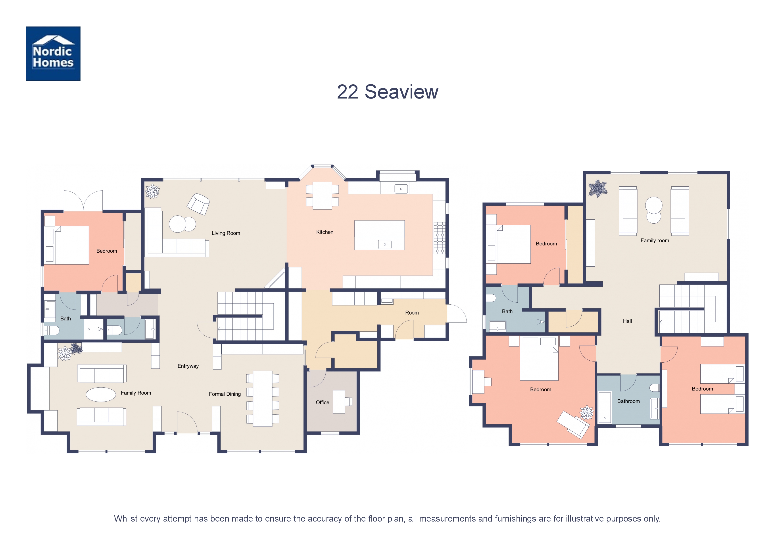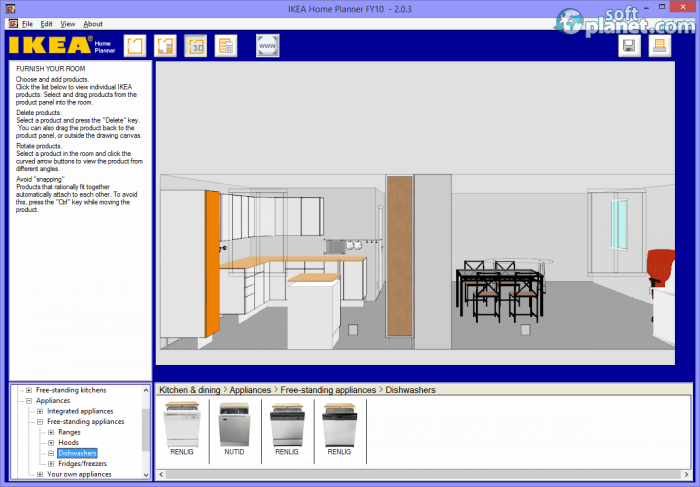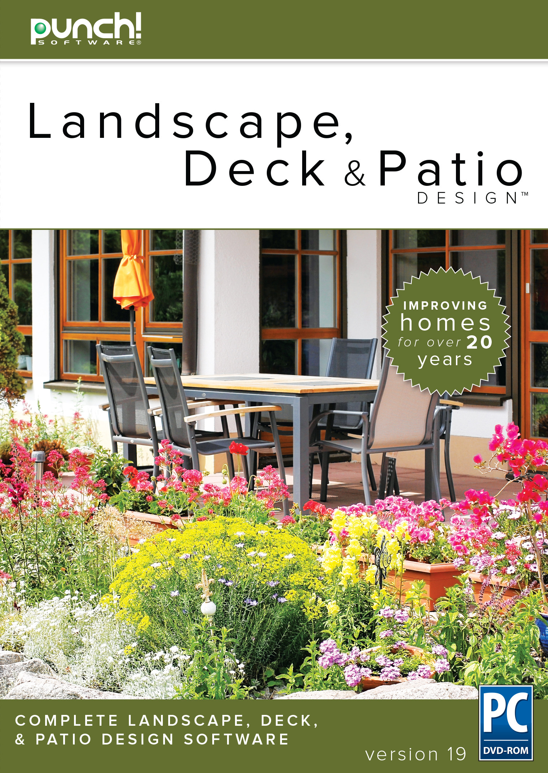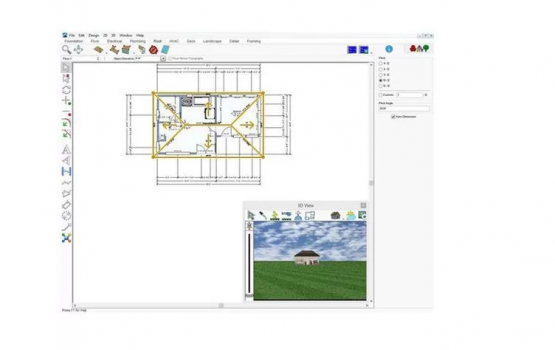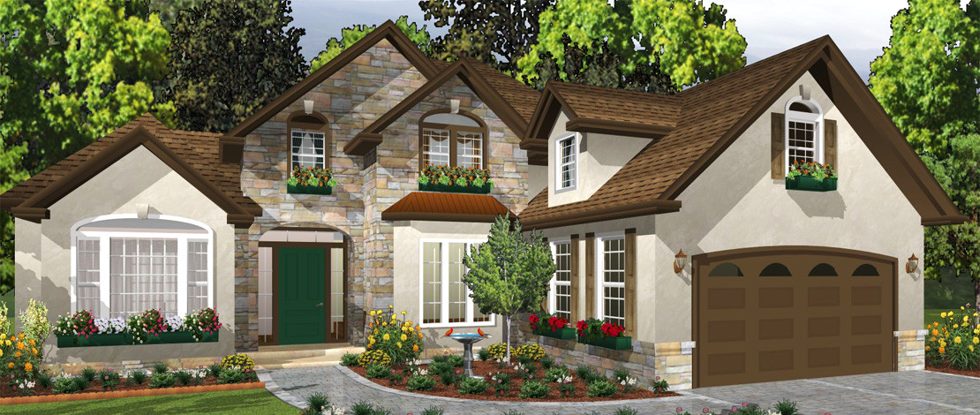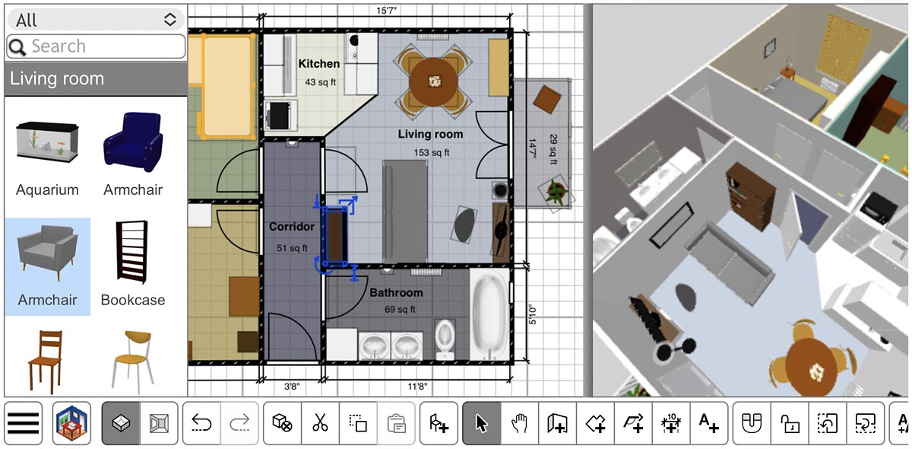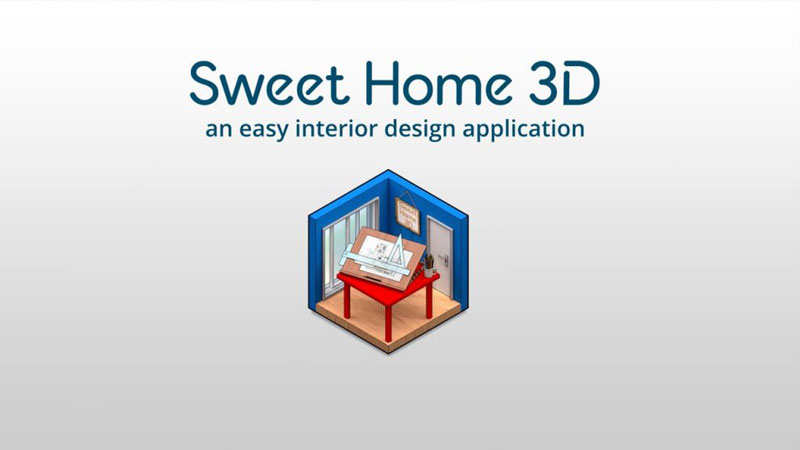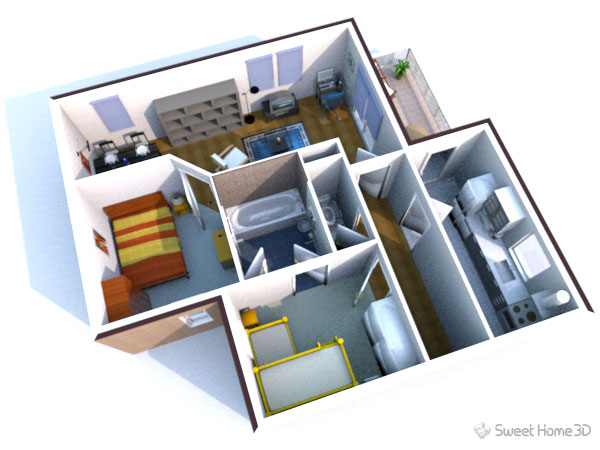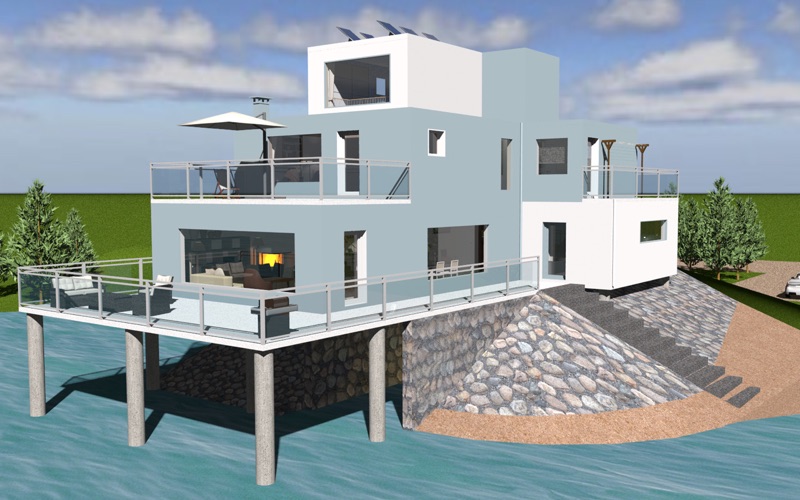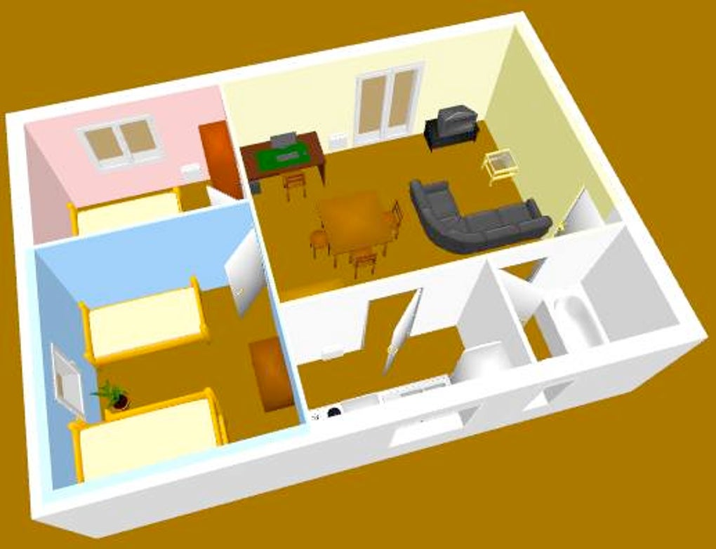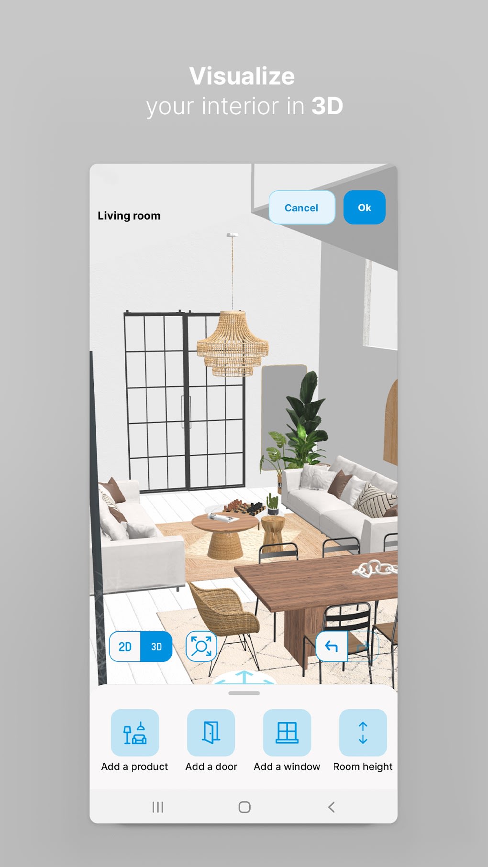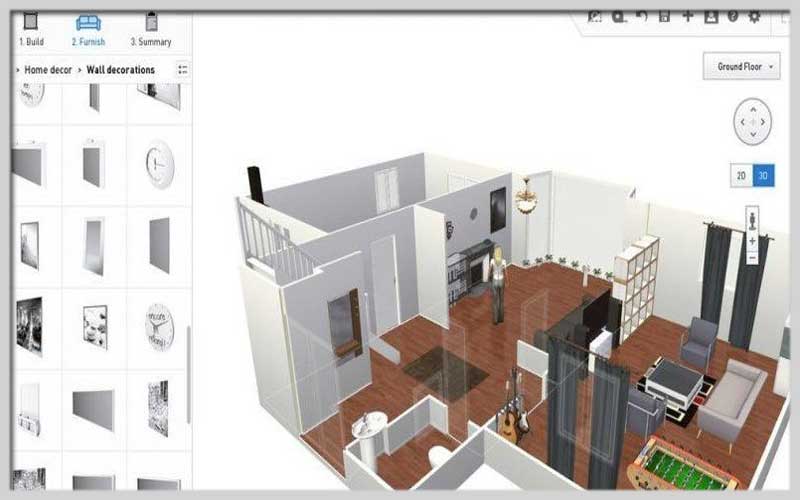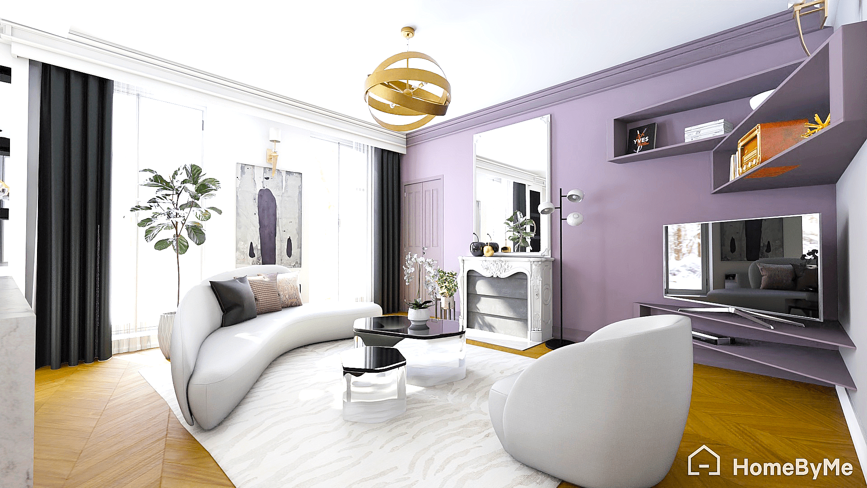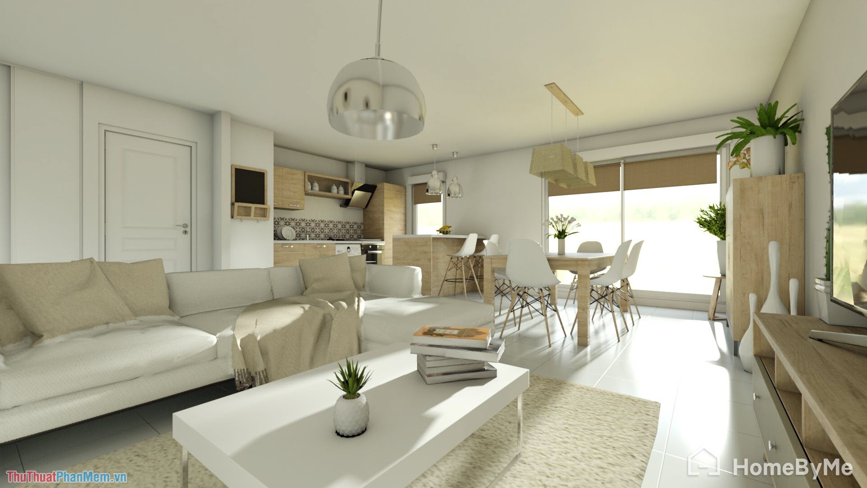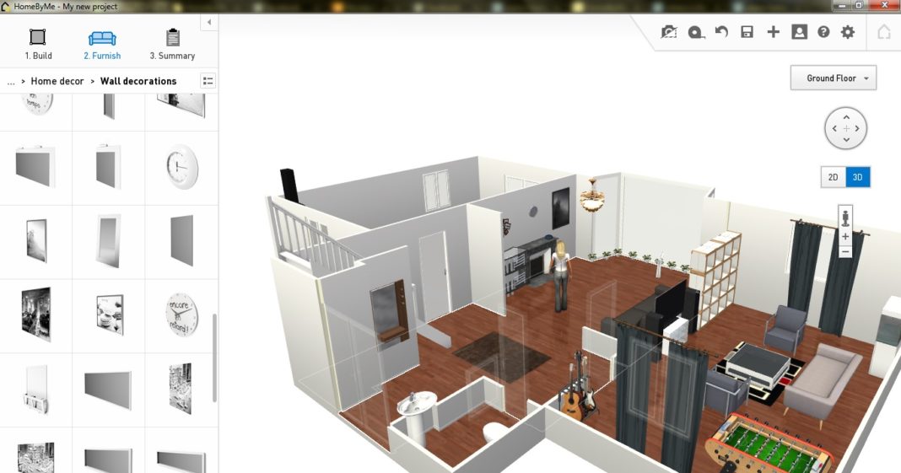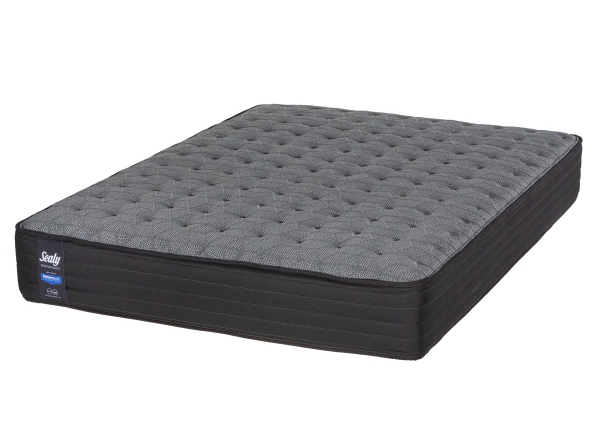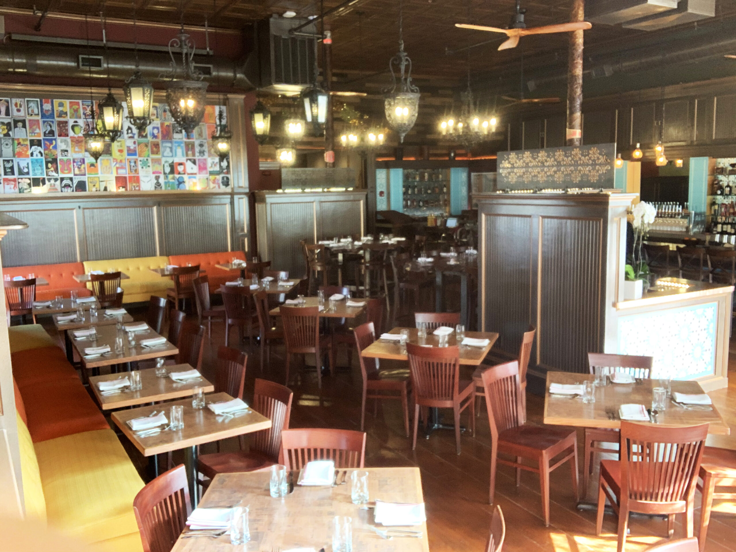When it comes to 3D kitchen design software, SketchUp is a top choice for both professionals and DIY enthusiasts. With its user-friendly interface and powerful tools, this software allows you to create stunning 3D models of your dream kitchen. One of the standout features of SketchUp is its extensive library of 3D models, textures, and materials. This makes it easy to experiment with different design ideas and create a realistic representation of your future kitchen. And with the ability to add custom dimensions and measurements, you can ensure that your design is accurate and to scale. Whether you're planning a small kitchen renovation or a full-scale remodel, SketchUp has everything you need to bring your vision to life.1. SketchUp: The Ultimate 3D Kitchen Design Software
When it comes to 3D design software, AutoCAD is considered the industry standard. Used by architects, engineers, and designers worldwide, this software is known for its precision and versatility. With AutoCAD, you can create detailed 3D models of your kitchen, complete with measurements, annotations, and even animations. Its advanced features also allow you to collaborate with other professionals and clients, making it a great choice for larger projects. While AutoCAD may have a steeper learning curve compared to other 3D design software, its powerful capabilities make it worth the investment for professionals and serious DIYers alike.2. AutoCAD: The Industry Standard for 3D Kitchen Design
If you're looking for a 3D kitchen design software that caters specifically to professionals, look no further than Chief Architect. This software is known for its detailed and realistic renderings, making it a popular choice among architects, builders, and interior designers. Chief Architect offers a wide range of features, including 3D modeling, custom cabinetry, and lighting design. It also has a vast library of materials and finishes to choose from, allowing you to create a truly customized design. While Chief Architect may be pricier than other 3D design software, its professional-grade tools and capabilities make it a worthwhile investment for those in the industry.3. Chief Architect: Professional-Grade 3D Kitchen Design Software
For those in the kitchen and bath industry, 2020 Design is a popular choice for 3D design software. This comprehensive solution offers a range of features, including customizable 3D catalogs, lighting design, and photo-realistic renderings. One of the standout features of 2020 Design is its ability to create detailed and accurate floor plans and elevations. This makes it a valuable tool for both designers and their clients, as it allows for better visualization of the final design. With its user-friendly interface and extensive catalog of products, 2020 Design is a go-to choice for many professionals in the kitchen and bath industry.4. 2020 Design: A Comprehensive Solution for Kitchen Design
For those looking for a user-friendly option for 3D kitchen design, Home Designer Suite is an ideal choice. This software is specifically designed for DIY enthusiasts, with its intuitive interface and step-by-step tutorials. Home Designer Suite offers a wide range of tools, including 3D modeling, room planning, and a large library of objects and materials. It also allows for easy customization of cabinets, countertops, and appliances, making it a great choice for those looking to design their own kitchen. With its affordable price point and user-friendly features, Home Designer Suite is a top choice for DIYers who want to create a professional-grade design.5. Home Designer Suite: User-Friendly Design Software for DIYers
Another user-friendly option for 3D kitchen design is RoomSketcher. This software is perfect for beginners, with its simple drag-and-drop interface and easy-to-use tools. RoomSketcher offers a range of features, including 3D modeling, floor plans, and virtual reality walkthroughs. It also has a large catalog of products and materials to choose from, making it easy to create a realistic representation of your dream kitchen. Whether you're a DIY enthusiast or a professional designer, RoomSketcher has everything you need to design your ideal kitchen.6. RoomSketcher: Create Your Dream Kitchen with Ease
For those who love IKEA's sleek and modern designs, the IKEA Home Planner is the perfect 3D design software. This free tool allows you to plan and design your kitchen using IKEA's products, making it easy to create a budget-friendly and stylish space. With its user-friendly interface, you can easily drag and drop IKEA products into your design, add measurements and dimensions, and even create a 3D rendering of your kitchen. This makes it a great tool for those on a budget or looking for a simple and hassle-free design process.7. IKEA Home Planner: Design Your Kitchen the IKEA Way
For those looking for a comprehensive design solution for their kitchen and outdoor spaces, Punch! Home & Landscape Design is a top choice. This software offers a wide range of features, including 3D modeling, lighting design, and landscape planning. Punch! Home & Landscape Design also has a large library of objects and materials, as well as the ability to import your own custom designs. This makes it a versatile tool for designing your dream kitchen and outdoor living spaces. With its all-in-one capabilities, Punch! Home & Landscape Design is a valuable tool for homeowners and professionals alike.8. Punch! Home & Landscape Design: All-in-One Design Software
If you're looking for a free and open-source option for 3D kitchen design, Sweet Home 3D is an excellent choice. This software offers a simple and intuitive interface, with the ability to design in both 2D and 3D. Sweet Home 3D allows you to easily create a floor plan of your kitchen, add walls, doors, and windows, and then switch to 3D mode to add furniture and finishes. Its extensive library of objects and textures also allows for endless design possibilities. With its affordability and user-friendly features, Sweet Home 3D is a great option for those looking to design their kitchen on a budget.9. Sweet Home 3D: Design Your Kitchen in 2D and 3D
For a truly immersive design experience, HomeByMe offers both 3D design and virtual reality capabilities. This software allows you to design your kitchen in 3D and then view it in virtual reality, giving you a realistic and interactive representation of your design. HomeByMe also has a large library of products and materials, as well as the ability to import your own custom designs. This makes it a versatile tool for creating a personalized and accurate representation of your dream kitchen. With its advanced features and virtual reality capabilities, HomeByMe is a top choice for those looking for a unique and realistic design experience.10. HomeByMe: Design Your Kitchen in 3D and Virtual Reality
Revolutionize Your Kitchen Design with the Best 3D Software

Why Choose 3D Kitchen Design Software?
 Designing a kitchen is no easy feat. It requires careful planning, attention to detail, and a keen eye for aesthetics. With the rise of technology, traditional methods of kitchen design have been replaced by more advanced and efficient tools. 3D kitchen design software is one such tool that has revolutionized the way kitchens are designed. With its advanced features and capabilities, it has become a go-to choice for architects, interior designers, and homeowners alike.
Designing a kitchen is no easy feat. It requires careful planning, attention to detail, and a keen eye for aesthetics. With the rise of technology, traditional methods of kitchen design have been replaced by more advanced and efficient tools. 3D kitchen design software is one such tool that has revolutionized the way kitchens are designed. With its advanced features and capabilities, it has become a go-to choice for architects, interior designers, and homeowners alike.
Efficiency at its Finest
 One of the main advantages of using 3D kitchen design software is its efficiency. Traditional methods of designing a kitchen involved creating blueprints and sketches, which were time-consuming and often required multiple revisions. With 3D software, however, you can easily create a virtual model of your kitchen in a matter of minutes. This not only saves time but also allows for quick and easy modifications, resulting in a more efficient design process.
One of the main advantages of using 3D kitchen design software is its efficiency. Traditional methods of designing a kitchen involved creating blueprints and sketches, which were time-consuming and often required multiple revisions. With 3D software, however, you can easily create a virtual model of your kitchen in a matter of minutes. This not only saves time but also allows for quick and easy modifications, resulting in a more efficient design process.
Visualize Your Dream Kitchen
 3D kitchen design software
offers a realistic and immersive experience that traditional methods cannot match. With its advanced graphics and rendering capabilities, you can see your dream kitchen come to life right before your eyes. This allows for better visualization and understanding of the design, making it easier to make decisions and changes. Plus, with the option to add different materials, colors, and textures, you can get a better idea of how your kitchen will look in real life.
3D kitchen design software
offers a realistic and immersive experience that traditional methods cannot match. With its advanced graphics and rendering capabilities, you can see your dream kitchen come to life right before your eyes. This allows for better visualization and understanding of the design, making it easier to make decisions and changes. Plus, with the option to add different materials, colors, and textures, you can get a better idea of how your kitchen will look in real life.
Cost-Effective Solution
 Designing a kitchen can be an expensive process, especially when it comes to making changes or mistakes. With 3D kitchen design software, you can eliminate the need for physical mock-ups and prototypes, which can be costly. You can also experiment with different layouts and designs without incurring any additional costs. This makes it a cost-effective solution for both professionals and homeowners.
Designing a kitchen can be an expensive process, especially when it comes to making changes or mistakes. With 3D kitchen design software, you can eliminate the need for physical mock-ups and prototypes, which can be costly. You can also experiment with different layouts and designs without incurring any additional costs. This makes it a cost-effective solution for both professionals and homeowners.
Stay Ahead of the Game
 In today's competitive market, staying ahead of the game is crucial for success. With the best 3D kitchen design software, you can create cutting-edge designs that will impress your clients and give you an edge over your competitors. It also allows you to keep up with the latest trends and innovations in kitchen design, ensuring that your projects are always up-to-date.
In today's competitive market, staying ahead of the game is crucial for success. With the best 3D kitchen design software, you can create cutting-edge designs that will impress your clients and give you an edge over your competitors. It also allows you to keep up with the latest trends and innovations in kitchen design, ensuring that your projects are always up-to-date.
In Conclusion
 3D kitchen design software
is a game-changer in the world of house design. Its efficiency, visualization capabilities, cost-effectiveness, and ability to stay ahead of the game make it an invaluable tool for professionals and homeowners alike. With the endless possibilities it offers, there's no doubt that it is the best choice for designing your dream kitchen. So why wait? Give it a try and see the difference for yourself!
3D kitchen design software
is a game-changer in the world of house design. Its efficiency, visualization capabilities, cost-effectiveness, and ability to stay ahead of the game make it an invaluable tool for professionals and homeowners alike. With the endless possibilities it offers, there's no doubt that it is the best choice for designing your dream kitchen. So why wait? Give it a try and see the difference for yourself!









