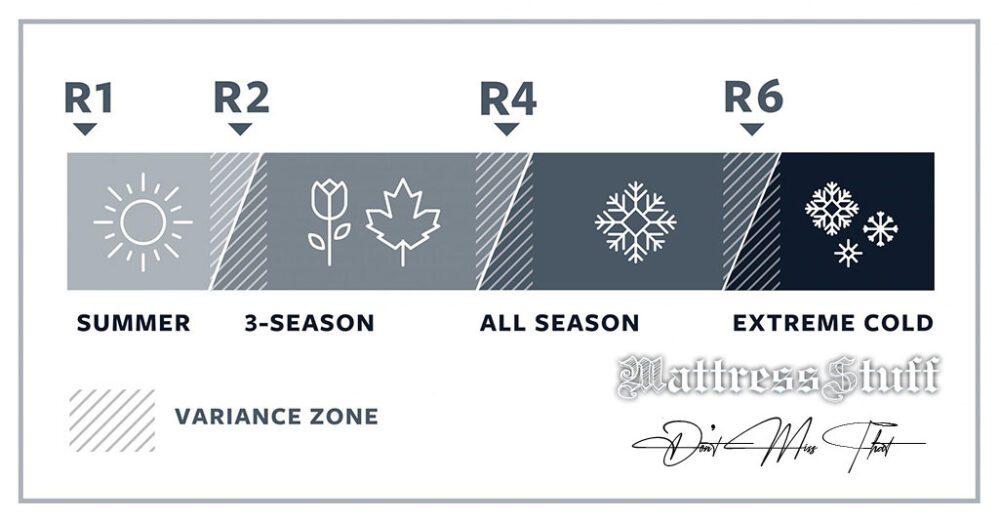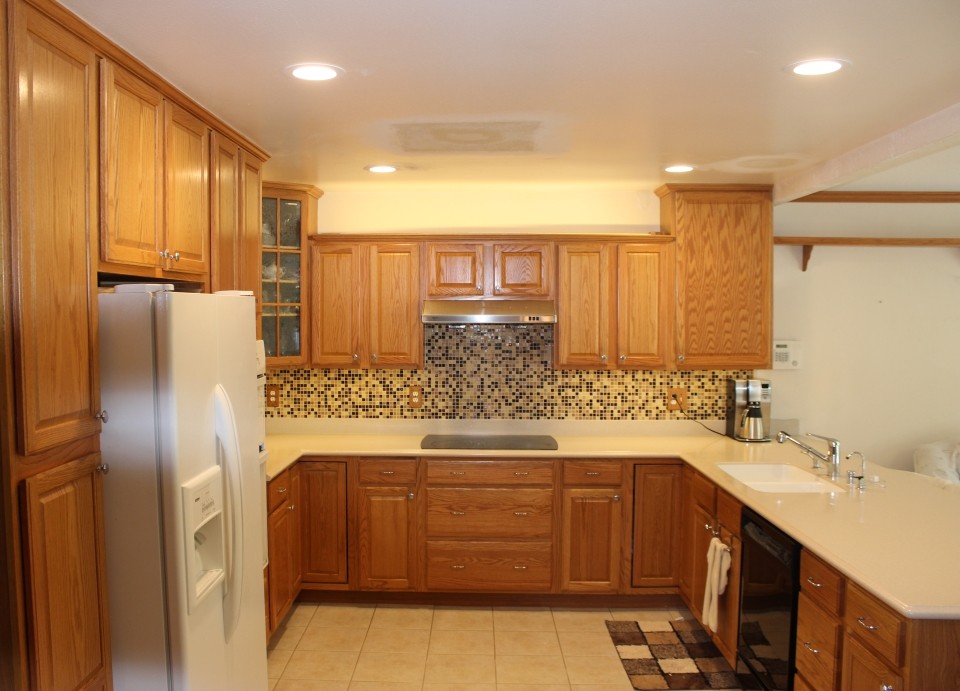BelleTower: Modern House Plans with Contemporary Floor Plans
BellTower House Plans provide the market with some of the most innovative and modern house designs to choose from. Featuring open floor plans that feel larger than life and perfectly balanced finishes, BelleTower House Plans are ideal for modern design styles. The BelleTower Modern House Plan range is full of single-story and two-story designs with clever features, such as contemporary twin porches and traditional asymmetrically-angled gables. With varied materials in the walls and porches, it helps to give each home a unique personality. Whether you're after a warm and cozy home or a sleek and modern look, BelleTower has the perfect house plans for you.
Panto House Design - One Storey House Design Available at BelleTower House Plans
BelleTower's Panto design provides a timeless style perfect for a centralized home. With a traditional single storey layout, the Panto design is incredibly packed with charming features, such as a porch roof that slopes down away from the eaves, a classic symmetrical layout, and symmetrical gable vents. This house plan offers plenty of living space and a floor plan primed for entertaining. With a spacious master suite, large main floor bedroom, a spacious kitchen, and a walk-in entry, there's something for everyone in the Panto plan. Additionally, the Panto design is ideal for perfecting the energy efficiency of a home.
Parque House Design - Innovative & Modern House Design
The Parque House Design, part of BelleTower's collection of modern house plans, offers a unique twist with its angled gables and distinctive exterior finishes. Featuring two stories of living space, the Parque house offers plenty of room for family and friends. With a great room located on the first floor, it's perfect for entertaining. Upstairs, the spacious master suite features a large walk-in closet and a luxurious master bathroom with a spacious walk-in shower. For the modern family that values style and comfort, the Parque house is the perfect choice.
Classic Raised Ranch Floor Plans and House Plans at BelleTower
BelleTower's Classic Raised Ranch House Plan offers modern home owners the opportunity to add tasteful modern elements to traditional style. This house plan features 2 stories of living space with 4 bedrooms and 3 bathrooms. The main entrance of the Classic Raised Ranch House Plan features a traditional exterior façade and symmetrical gable vents, while the rear exterior offers relaxing and spacious outdoor living areas with charming wrap-around porches and verandas. Inside, the great room and dining area offer plenty of space to accommodate family, friends, and any overnight visitors.
Townsend Traditional Home Design - Traditional House Design Available at BelleTower
Equal parts classic and modern, the Townsend Traditional Home Design is a modern twist on traditional style. With the main entrance featuring a sophisticated brick and stone façade, the Townsend offers classic symmetrical gable vents as well as modern wrap-around porches on each side. Inside, the first floor features a grand living and dining area, a study, and a striking kitchen. Upstairs, the master suite offers plenty of privacy and features a large walk-in closet as well as a luxurious master bathroom. With plenty of space for entertaining guests and a classic yet modern exterior, the Townsend Traditional Home Design is ideal for modern home owners looking for a classic look.
BellTower House Plans with 2 Storey Floor Plans - St. Lawrence 2
The St. Lawrence 2 is part of the two storey collection from BelleTower. This house plan offers plenty of natural light thanks to the stunning walls of windows on the main level. Inside, the main floor features a large great room and a spacious kitchen, complete with a breakfast bar for entertaining. Upstairs, the master suite features a large walk-in closet and a luxurious master bathroom. For large families, the upstairs also offers two additional bedrooms and a full bathroom. The St. Lawrence 2 house plan is perfect for adding a modern and classic touch to any home.
Fullerton - New House Plans with Rectangular Floor Plans
The Fullerton house plan is designed with some of the latest trends in mind. This two storey home features a rectangular floor plan with multiple levels and sections, allowing for an abundance of living space, as well as impressive entertaining areas. On the main level, the great room and kitchen are illuminated by natural light and feature 12-foot vaulted ceilings. Upstairs, the master suite offers plenty of privacy, while the two additional bedrooms and second full bathroom offer plenty of room for visitors. Featuring both modern and classic elements, the Fullerton house plan is ideal for the modern home owner.
grounds Traditional House Plans - Traditional House Design
For the home owner that values tradition, the Grounds house design is the perfect choice. Featuring a traditional two-story layout, the Grounds plan offers plenty of living space as well as functionality. The main entrance features a classic brick, stone, and timber façade with intricately carved entryways. The main floor features a large living and dining area, a study, and a spacious kitchen, while upstairs the master suite offers plenty of privacy, along with two additional bedrooms and a full bathroom. With its classic layout and timeless appeal, the Grounds house design is ideal for the traditional family home.
BellTower House Plans: Tudor & French Country Building Plans
BellTower also offers a selection of house plans suitable for a variety of design styles. The Tudor and French Country building plans are perfect for a classic home. Featuring sophisticated designs and timeless elements, these two-story homes have plenty to offer. The main level features a grand living and dining area, a private study, and a spacious kitchen. Upstairs, the master suite offers plenty of privacy, while two additional bedrooms and a full bathroom offer plenty of room for family and visitors. With its bold and timeless design, the Tudor and French Country building plans from BelleTower are perfect for the modern family home.
BelleTower House Plans - Craftsman Home Designs
BelleTower offers a selection of Craftsman Home Designs ideal for modern home owners looking to add a traditional touch to their homes. With plenty of living space on the main floor, the Craftsman Home Designs from BelleTower are perfect for entertaining. The great room, kitchen, and dining area are surrounded by ample windows for natural light, while a study and private bedroom complete the main level. On the upper level, the master suite offers plenty of privacy, with two additional bedrooms and another full bathroom ideal for accommodating guests. For the home owner that values comfort and style, the Craftsman Home Designs from BelleTower are perfect for any home.
Discover the Belletower House Plan
 The
Belletower house plan
is a contemporary, two storey, bungalow-style home. It features a striking façade with a sweeping expanse of glass and an offset rectangular tower rising to two storeys beneath a gabled roof. With four bedrooms and two baths, the Belletower house plan is a great solution for those seeking a livable yet modern design that won’t break the bank. Inside, the first floor includes a grand foyer with a wide open hallway that gives way to a modern kitchen and two additional living spaces. The upper storey boasts an impressive master suite with a spa-like en suite bathroom, two additional bedrooms, and a covered balcony to enjoy the views. Both stories flow out onto wide and private decks, perfect for outdoor entertaining.
From an architectural standpoint, the Belletower house plan is a creative fusion of European and contemporary design. The unique blend of materials and shapes is seen in the curved roof, the contrasting window frames, and the covered balcony. This gives the house a timeless appeal that will stand the test of time and the popular trend for modern architecture.
The interiors of the Belletower house plan have been carefully designed for comfort yet efficiency. The spacious common area features a bright and airy ambience to complement the modern look and feel of the exterior. Additionally, the tall raised ceilings, large windows, and open layout ensure plenty of natural light and cross ventilation. The constructed materials have also been carefully chosen for low maintenance and energy efficiency.
The Belletower house plan is an excellent option for those who want a modern and stylish home at an affordable price. Its striking façade ensures a distinctive home, while its efficient design ensures a comfortable living experience. With four bedrooms and two baths, the Belletower house plan is the perfect home for a family who desires both form and function.
The
Belletower house plan
is a contemporary, two storey, bungalow-style home. It features a striking façade with a sweeping expanse of glass and an offset rectangular tower rising to two storeys beneath a gabled roof. With four bedrooms and two baths, the Belletower house plan is a great solution for those seeking a livable yet modern design that won’t break the bank. Inside, the first floor includes a grand foyer with a wide open hallway that gives way to a modern kitchen and two additional living spaces. The upper storey boasts an impressive master suite with a spa-like en suite bathroom, two additional bedrooms, and a covered balcony to enjoy the views. Both stories flow out onto wide and private decks, perfect for outdoor entertaining.
From an architectural standpoint, the Belletower house plan is a creative fusion of European and contemporary design. The unique blend of materials and shapes is seen in the curved roof, the contrasting window frames, and the covered balcony. This gives the house a timeless appeal that will stand the test of time and the popular trend for modern architecture.
The interiors of the Belletower house plan have been carefully designed for comfort yet efficiency. The spacious common area features a bright and airy ambience to complement the modern look and feel of the exterior. Additionally, the tall raised ceilings, large windows, and open layout ensure plenty of natural light and cross ventilation. The constructed materials have also been carefully chosen for low maintenance and energy efficiency.
The Belletower house plan is an excellent option for those who want a modern and stylish home at an affordable price. Its striking façade ensures a distinctive home, while its efficient design ensures a comfortable living experience. With four bedrooms and two baths, the Belletower house plan is the perfect home for a family who desires both form and function.



























































































