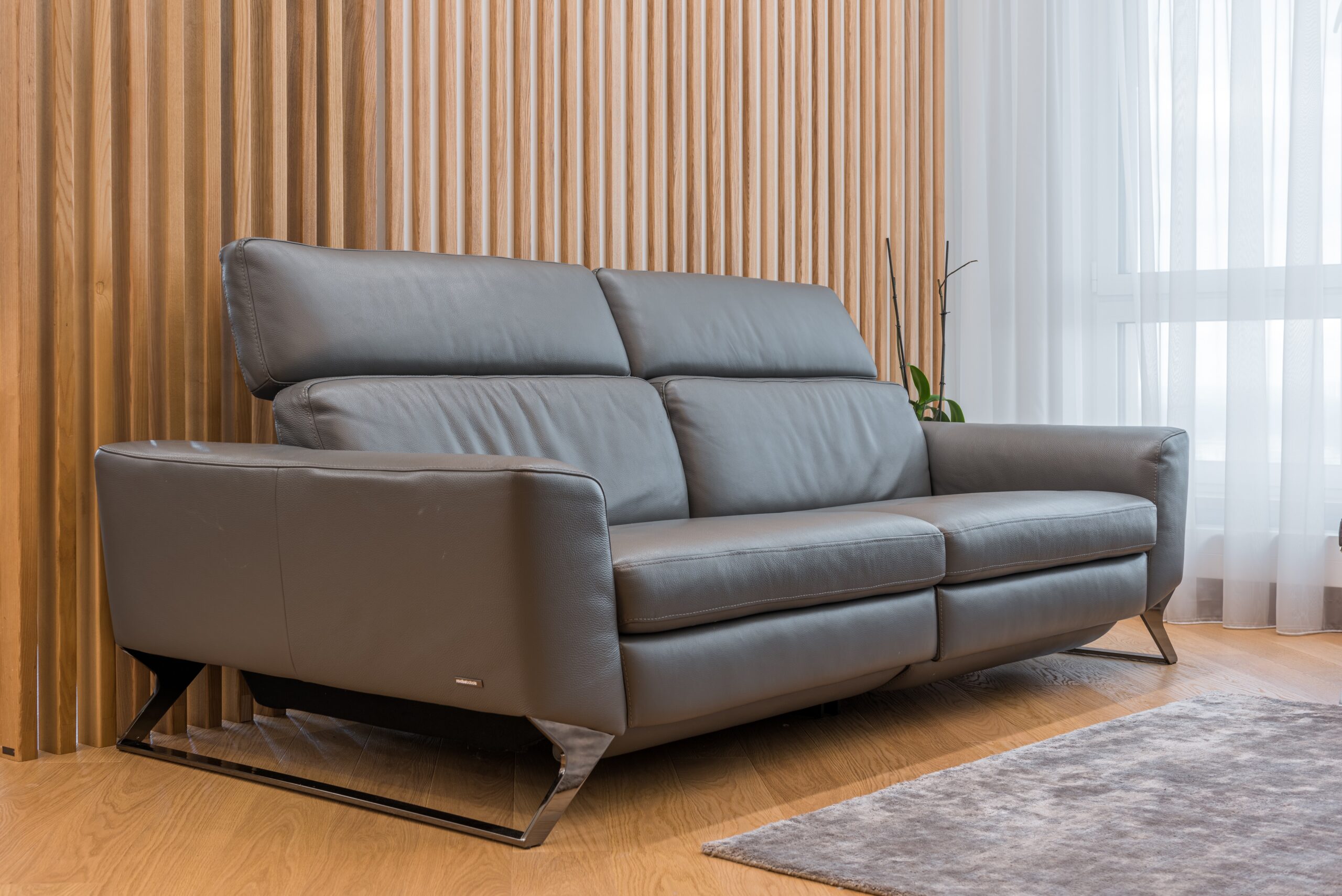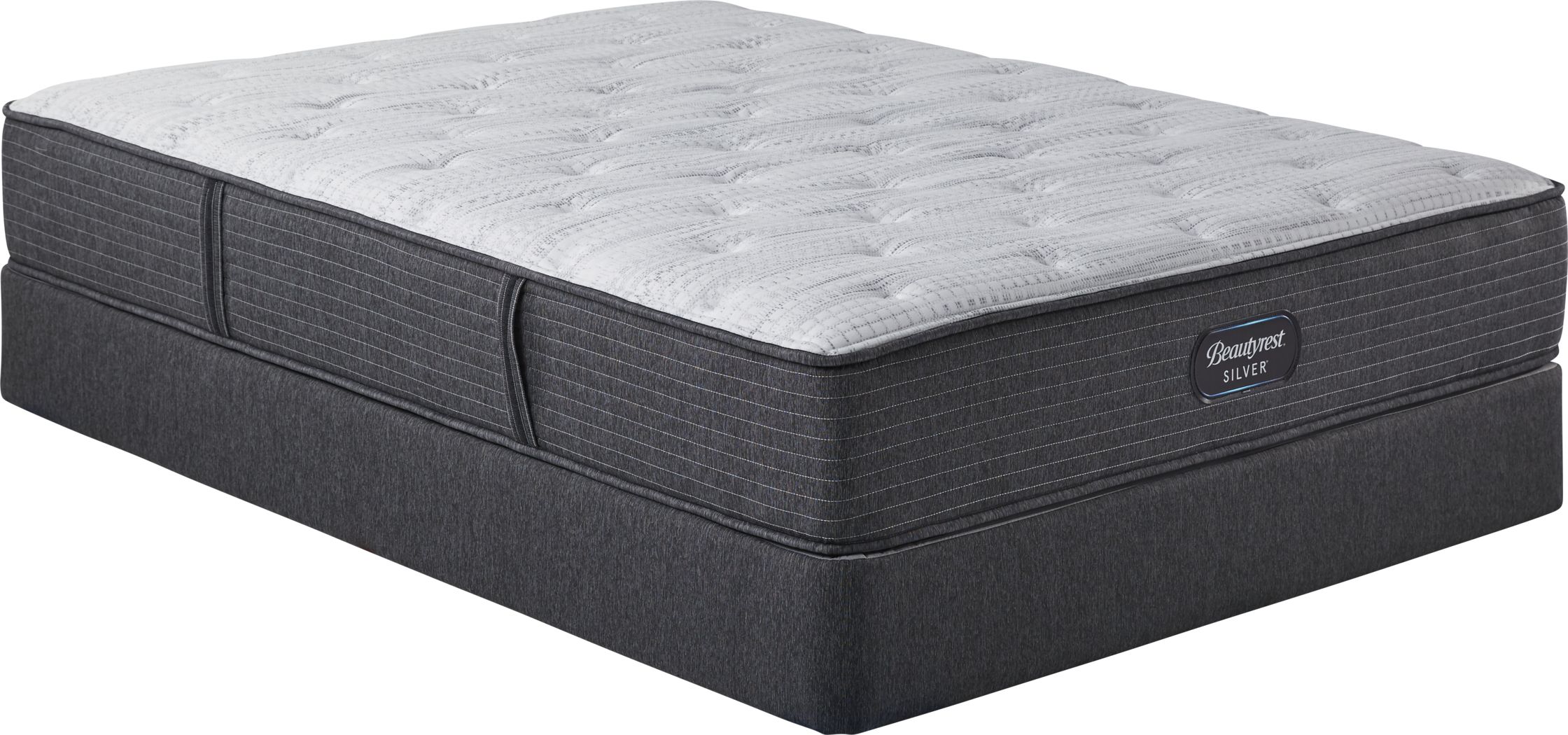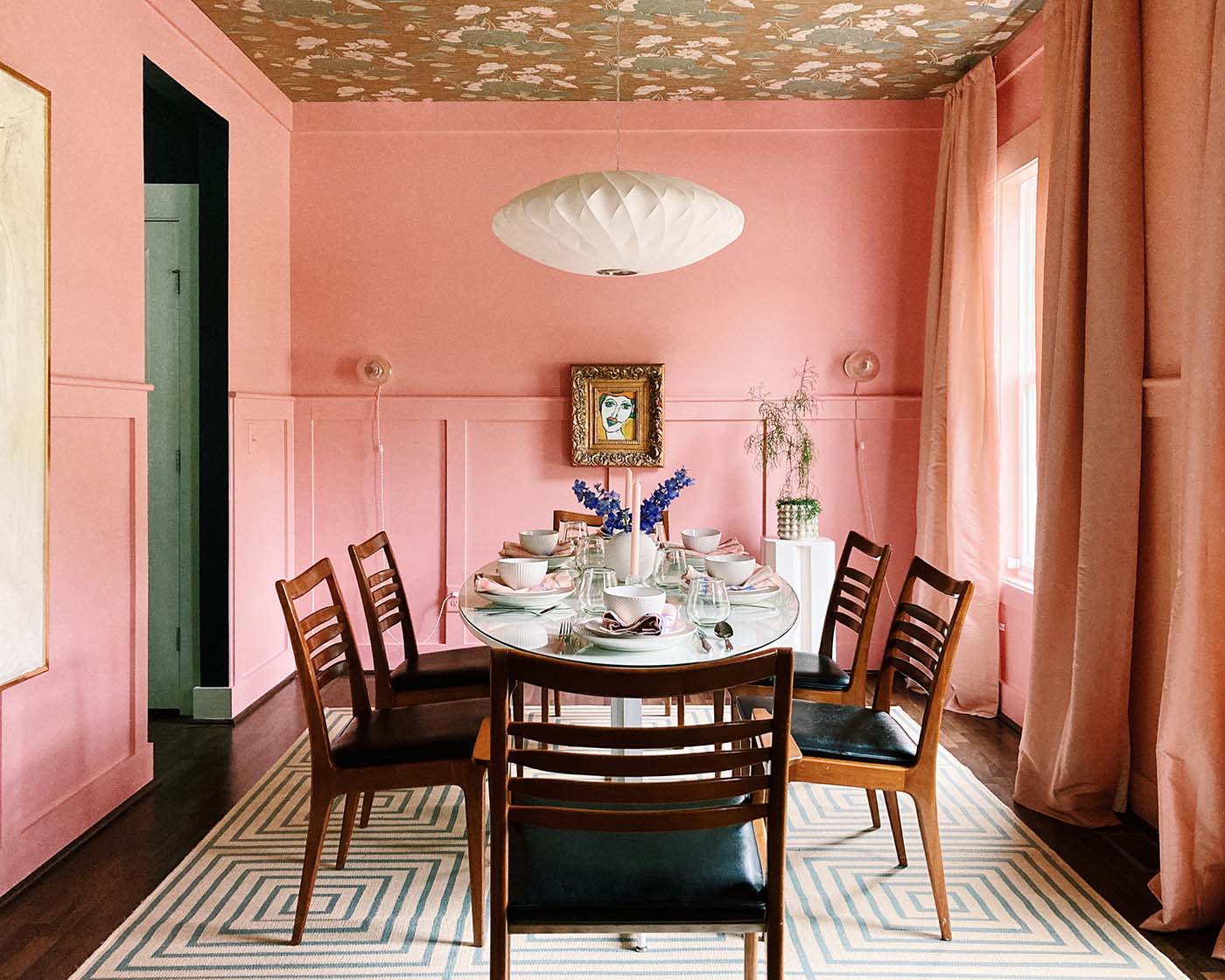Bath and kitchen design provides the best in planning, layout, furnishing, and decoration. Basic bath and kitchen design classes provide an introduction to these critical elements, giving students the skills necessary to create stylish and efficient bath and kitchen spaces. Lectures cover topics such as furniture layout, material selection, ventilation, lighting, and ergonomics to the beginner students. Participants may also learn how to utilize software such as CAD to create visual representations of the planned bath and kitchen. After completing a basic bath and kitchen design class, participants should be able to apply their new skills to design and efficiently decorate a bath and kitchen in accordance with their client’s taste and needs.Basic Bath and Kitchen Design
Advanced courses in bath and kitchen design provide further instruction on the topics discussed in basic courses. Advanced courses might focus on hierarchies in design, design theory, color theory, and universal design. Students may also gain knowledge regarding the best practices in sustainable and energy-efficient design. This knowledge can help designers create spaces that save their clients money and promote a healthy environment for the home. Additionally, advanced courses may discuss topics such as complimentary materials, plumbing fixtures, wall coverings, flooring, countertops, and custom sinks. Advanced Bath and Kitchen Design
Design planning classes for bath and kitchen spaces provide instruction on how to plan out a bath and kitchen design project from start to finish. This includes topics such as selecting materials, creating a floor plan, designing a balanced kitchen triangle, and implementing energy-efficient design features. Students may also learn about best practices for compliance with building codes and regulations. Additionally, they may be shown how to create a bath and kitchen plan that reflects their client’s individual style and budget. Design planning for bath and kitchen classes allow participants to gain comprehensive knowledge of the critical steps needed to create an efficient, aesthetically pleasing bath and kitchen.Design Planning for Bath and Kitchen
Computer Aided Design (CAD) coursework is extremely important for today’s bath and kitchen designers. CAD is a powerful program that enables designers to develop detailed, accurate plans and visualize their designs before beginning the actual renovation process. CAD classes for bath and kitchen design cover topics such as using layers, scaling, annotation, and setting up levels. Designers can use CAD to draw floor plans, create 3D renders, add furniture and fixtures, and create 2D technical drawings. After completing a CAD course, students should have the necessary skills to create CAD plans and visual aids for their projects.CAD for Bath and Kitchen Design
Designers must place furniture and fixtures in the bath and kitchen to better achieve their clients’ individual style. Furniture layout for bath and kitchen design classes provide instruction on how to measure, position, and secure these items. Lectures focus on analyzing the flow of the room, creating buffers, and avoiding traffic jams. Students may also learn about the fundamentals of electrical and plumbing plans so they can determine what type of furniture should be used. After completing a furniture layout class for bath and kitchen design, participants should have the necessary skills to arrange furniture and fixtures and maximize the space of the bath or kitchen.Furniture Layout for Bath and Kitchen
Bespoke bath and kitchen design classes provide instruction on custom designing bath and kitchen spaces to meet the specifications of the customer. Students learn how to pay special attention to the bespoke needs of the customer, such as custom-made cabinets, distinctive tiles, and one-of-a-kind lighting. Designers may also learn about the best resources for finding high-quality materials and competent subcontractors. Additionally, participants should become familiar with the process of creating construction documents, obtaining planning permission, and utilizing building regulations. After completing a bespoke bath and kitchen design class, designers should be able to make thoughtful decisions while creating a one-of-a-kind bath and kitchen.Bespoke Bath and Kitchen Design
Lighting design classes for bath and kitchen design teach designers how strategic lighting can enhance the atmosphere of the bathroom or kitchen. Lectures cover topics such as ambient lighting, task lighting, accent lighting, and natural lighting. Students may also learn how to adjust the lighting to meet the unique needs of the client. Additionally, lighting design classes may discuss the different types of lighting fixtures available and the advantages and disadvantages of each. After completing a lighting design class, participants should have the necessary skills to design efficient, stylish lighting for the bath and kitchen.Lighting Design for Bath and Kitchen
Material selection classes for bath and kitchen design provide instruction on how to choose the most suitable materials for the bath and kitchen. For example, lectures may focus on selecting finishes, fabrics, wallpapers, and tile with durability and aesthetic appeal. Designers may learn which materials require special maintenance and how to adjust materials to accommodate changing technology. Additionally, material selection classes may discuss the pros and cons of each type of material, such as natural stone, ceramic, wood, glass, and metal. By the end of this class, participants should be able to make informed decisions regarding material selection for the bath and kitchen.Material Selection for Bath and Kitchen
Ergonomics classes for bath and kitchen design provide an in-depth look at how safety and efficiency are impacted by layout and design. Students may learn best practices for designing work surfaces, fitting sinks, and optimizing storage. Lectures may also cover topics such as positioning ventilation systems, adjusting cabinetry height, avoiding sharp obstacles, and using anti-slip materials. Additionally, longevity and alignment of bath and kitchen fixtures may be addressed in ergonomic classes. After completing an ergonomics class, participants should be better armed with the skills needed to create an ergonomic, efficient design for the bath and kitchen.Ergonomics for Bath and Kitchen
Interior design classes for bath and kitchen spaces provide instruction on how to bring the design of the bath and kitchen together to create a unified vision. Students learn about the fundamentals of interior design, such as materials, color, texture, furnishings, and window treatments. Instructors may use case studies to discuss how the principles of interior design can be applied to the bath and kitchen. Additionally, lectures may include topics related to organizing clutter, adding personality, and enhancing the mood. By the end of an interior design class for bath and kitchen spaces, participants should have the necessary skills to create a balanced and unified look for the bath and kitchen.Interior Design for Bath and Kitchen
Take Your Interior Design Knowledge to The Next Level with Bath and Kitchen Design Classes
 Looking to spruce up your newly bought home? Do you want to utilize the full potential of your kitchen, without breaking the bank? Taking
bath and kitchen design classes
is the perfect way to learn key interior design tips and tricks that will give your room a stylish makeover.
Whether you are a beginner or an experienced interior designer, learning the fundamentals of
bath and kitchen design
is essential to providing effective and successful design outcomes. From understanding the basics of transitional design to modernizing a home without breaking the bank, having the right knowledge is critical for obtaining that perfect style you are looking for.
Bath and kitchen design classes are available in a variety of settings, both online and in a traditional classroom setting. Many of these classes are taught by certified interior designers who have years of experience in working on kitchen, bathroom, and even home remodeling projects. Not only can you learn from these experienced professionals, but you can also gain hands-on experience to ensure you get the most out of your course.
Looking to spruce up your newly bought home? Do you want to utilize the full potential of your kitchen, without breaking the bank? Taking
bath and kitchen design classes
is the perfect way to learn key interior design tips and tricks that will give your room a stylish makeover.
Whether you are a beginner or an experienced interior designer, learning the fundamentals of
bath and kitchen design
is essential to providing effective and successful design outcomes. From understanding the basics of transitional design to modernizing a home without breaking the bank, having the right knowledge is critical for obtaining that perfect style you are looking for.
Bath and kitchen design classes are available in a variety of settings, both online and in a traditional classroom setting. Many of these classes are taught by certified interior designers who have years of experience in working on kitchen, bathroom, and even home remodeling projects. Not only can you learn from these experienced professionals, but you can also gain hands-on experience to ensure you get the most out of your course.
The Benefits of Taking Bath and Kitchen Design Classes
 Benefits of taking
bath and kitchen design classes
include:
Benefits of taking
bath and kitchen design classes
include:
- Navigating the Design Process – As the saying goes, knowledge is power. When you understand the steps in the design process you are better equipped to handle any issues that may arise during the journey.
- Learning from Professionals – You can learn from the pros who have the most up-to-date knowledge and techniques. This kind of insight is invaluable to achieving the desired results.
- Choosing the Right Materials – Achieving the perfect design for your project requires the right measurements and the right materials. In these classes you can learn how to choose the right materials for your design.
- Understanding Modern Trends – Interior design trends come and go. With the right bath and kitchen design classes, you can learn the best tips and pointers to stay on trend with the modern look and feel of your home.
Where to Find Bath and Kitchen Design Classes
 The internet is a great resource for finding bath and kitchen design classes to fit your schedule. You can find both online and offline courses taught by experienced professionals in the field.
Online classes usually focus on the basics of interior design and may include courses in CAD (Computer-Aided Design) software to help you create the perfect design for your project.
Offline classes are great for those who want that personalized, hands-on teaching experience. If you are able to find a respected designer or a certified instructor, you can get the one-on-one experience that can help you dig deeper into topics such as color theory and lighting knowledge.
The internet is a great resource for finding bath and kitchen design classes to fit your schedule. You can find both online and offline courses taught by experienced professionals in the field.
Online classes usually focus on the basics of interior design and may include courses in CAD (Computer-Aided Design) software to help you create the perfect design for your project.
Offline classes are great for those who want that personalized, hands-on teaching experience. If you are able to find a respected designer or a certified instructor, you can get the one-on-one experience that can help you dig deeper into topics such as color theory and lighting knowledge.
Take Your Home To The Next Level
 Humans have been designing and remodeling homes since the first person looked around at his cave and decided he needed a better place to live. Bath and kitchen design classes can provide you with a modern look for your home that can turn heads. Take advantage of educational resources available to you, and realize the full potential of your living space.
Humans have been designing and remodeling homes since the first person looked around at his cave and decided he needed a better place to live. Bath and kitchen design classes can provide you with a modern look for your home that can turn heads. Take advantage of educational resources available to you, and realize the full potential of your living space.
HTML Code:

Take Your Interior Design Knowledge to The Next Level with Bath and Kitchen Design Classes
 Looking to spruce up your newly bought home? Do you want to utilize the full potential of your kitchen, without breaking the bank? Taking
bath and kitchen design classes
is the perfect way to learn key interior design tips and tricks that will give your room a stylish makeover.
Whether you are a beginner or an experienced interior designer, learning the fundamentals of
bath and kitchen design
is essential to providing effective and successful design outcomes. From understanding the basics of transitional design to modernizing a home without breaking the bank, having the right knowledge is critical for obtaining that perfect style you are looking for.
Bath and kitchen design classes are available in a variety of settings, both online and in a traditional classroom setting. Many of these classes are taught by certified interior designers who have years of experience in working on kitchen, bathroom, and even home remodeling projects. Not only can you learn from these experienced professionals, but you can also gain hands-on experience to ensure you get the most out of your course.
Looking to spruce up your newly bought home? Do you want to utilize the full potential of your kitchen, without breaking the bank? Taking
bath and kitchen design classes
is the perfect way to learn key interior design tips and tricks that will give your room a stylish makeover.
Whether you are a beginner or an experienced interior designer, learning the fundamentals of
bath and kitchen design
is essential to providing effective and successful design outcomes. From understanding the basics of transitional design to modernizing a home without breaking the bank, having the right knowledge is critical for obtaining that perfect style you are looking for.
Bath and kitchen design classes are available in a variety of settings, both online and in a traditional classroom setting. Many of these classes are taught by certified interior designers who have years of experience in working on kitchen, bathroom, and even home remodeling projects. Not only can you learn from these experienced professionals, but you can also gain hands-on experience to ensure you get the most out of your course.
The Benefits of Taking




















































































