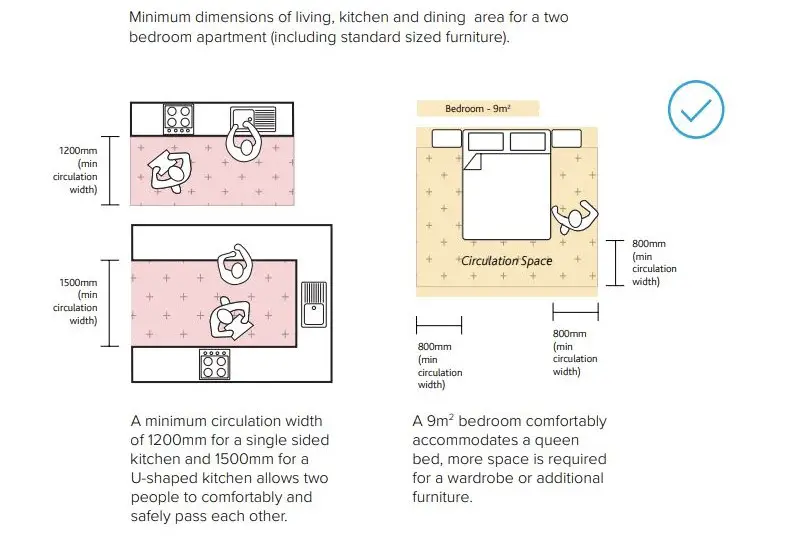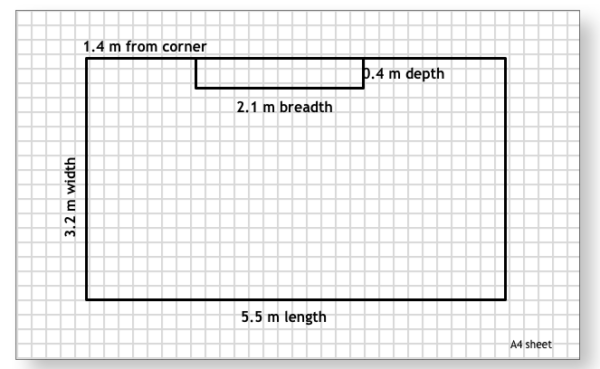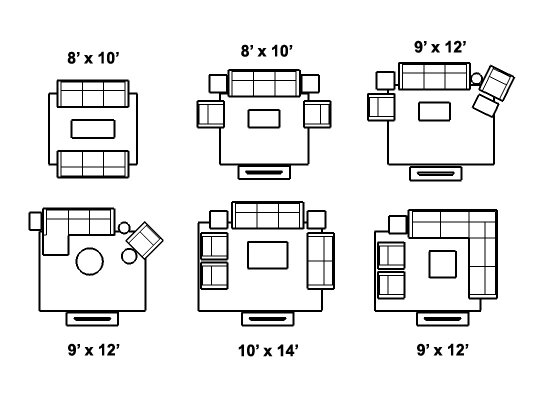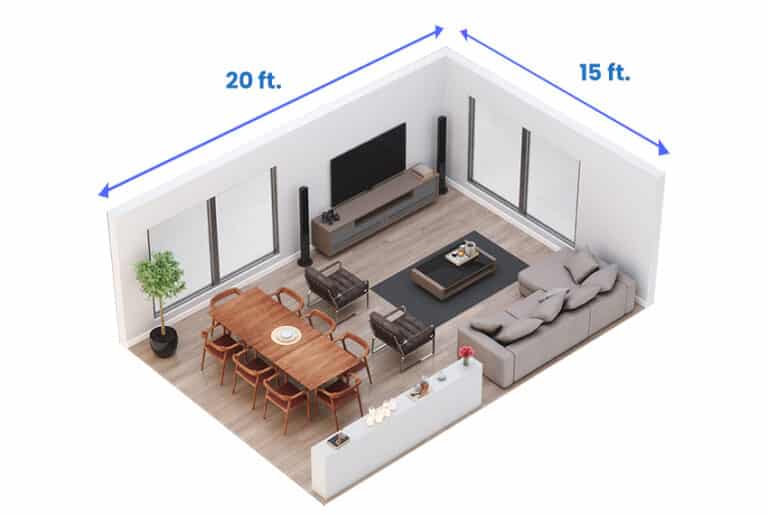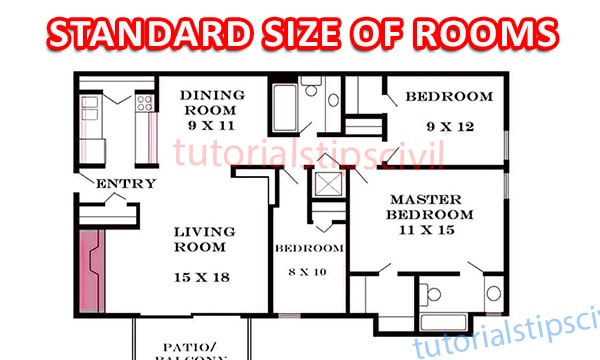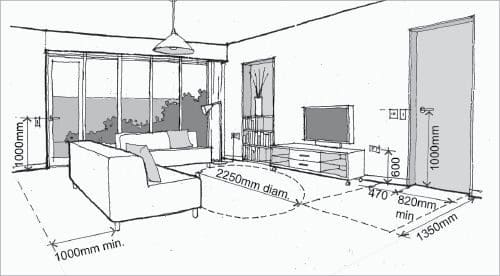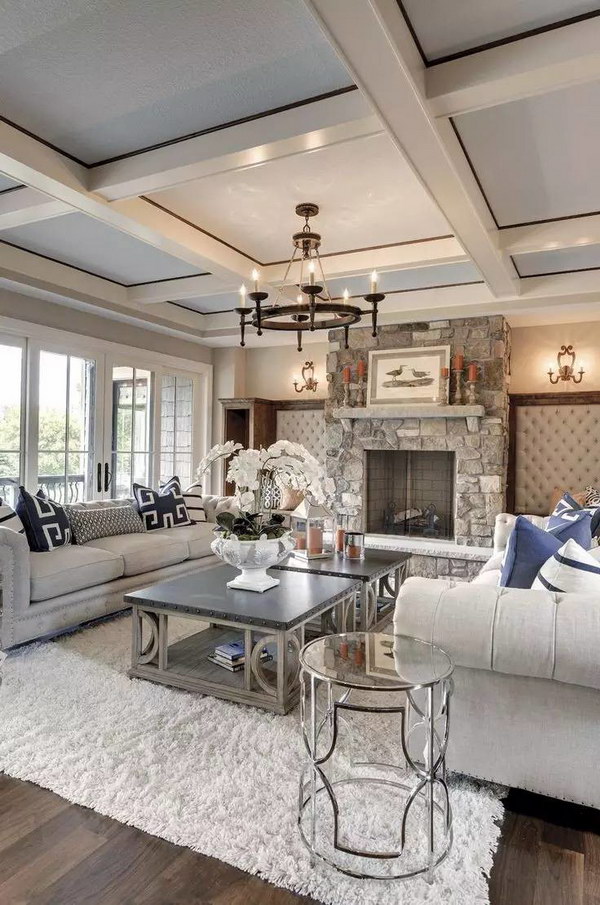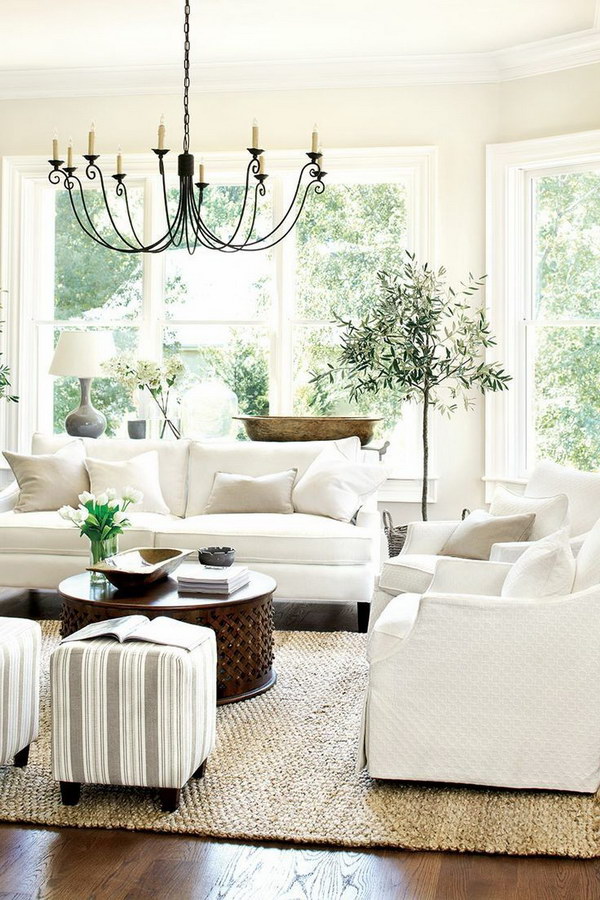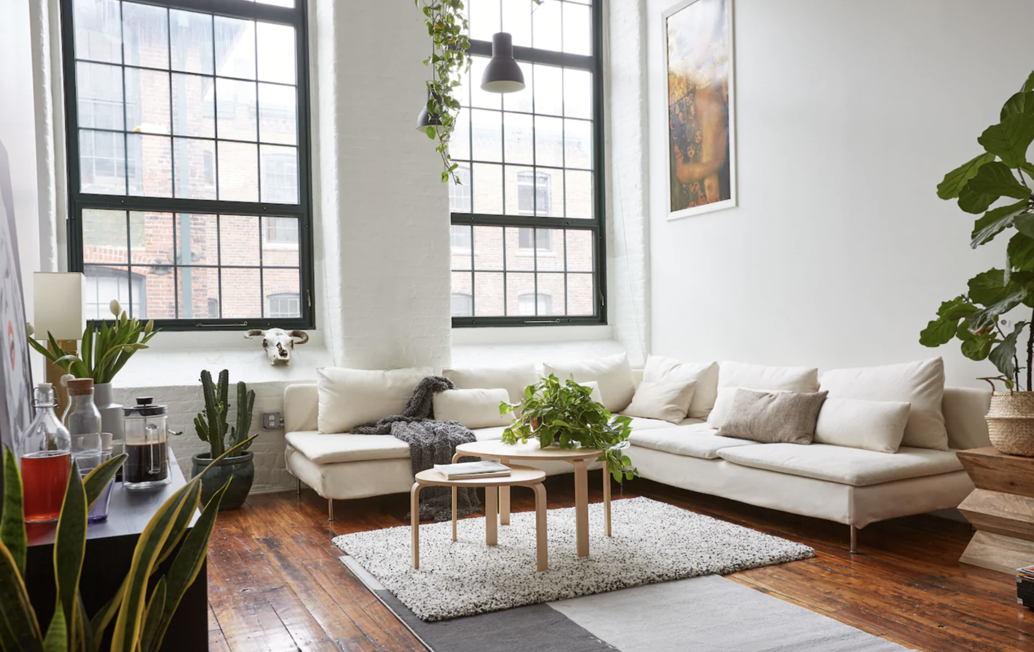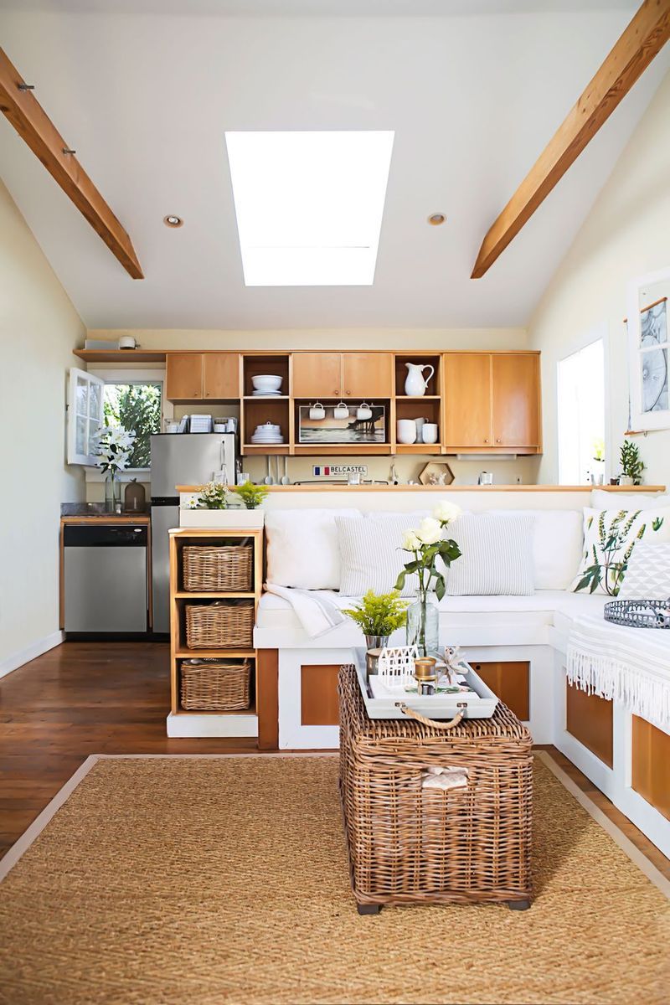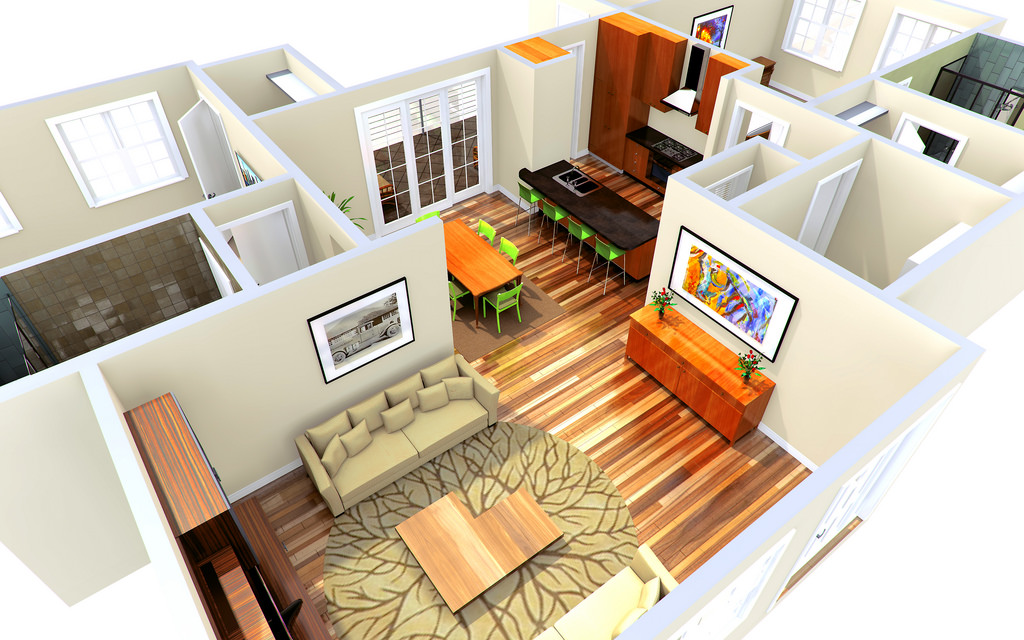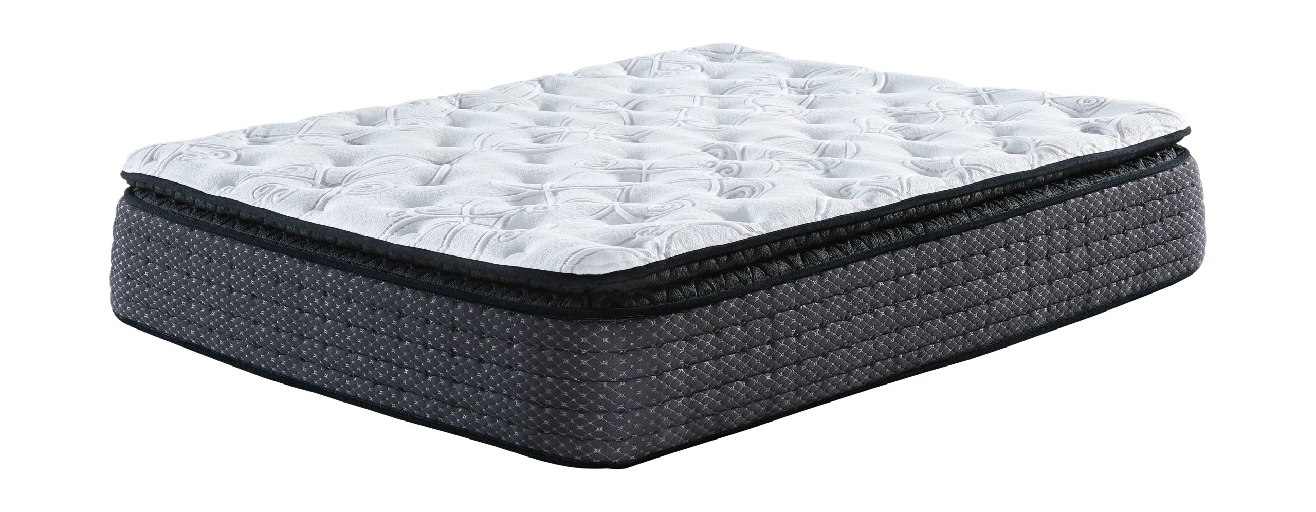When designing or renovating your living room, it's important to have a good understanding of the standard living room dimensions. This will help you plan out your space efficiently and ensure that you have enough room for all your furniture and activities. The standard living room dimensions usually range from 12 x 12 feet to 20 x 20 feet, with an average size of around 16 x 16 feet. However, these are only guidelines and can vary depending on the layout and design of your home. It's important to keep in mind that these dimensions are for a basic living room and may not be suitable for larger homes or those with specific design needs.Standard Living Room Dimensions
When measuring your living room, there are a few key areas that you should focus on to ensure that you have enough space for your furniture and activities. These include the length and width of the room, as well as the height of the ceiling. The standard ceiling height for most homes is 8 feet, but this can vary depending on the age and style of your home. When measuring, be sure to take into account any permanent fixtures such as fireplaces or built-in bookshelves. For the length and width of the room, it's important to measure from wall to wall, excluding any alcoves or recessed areas. This will give you an accurate idea of the available space and help you plan your furniture placement.Basic Living Room Measurements
If you're unsure of what size your living room should be, there are a few things to consider. Firstly, think about the activities that will take place in the room. Will it be used primarily for entertaining or as a cozy space for relaxation? For a living room that will be used for entertaining, aim for a larger size of at least 16 x 20 feet. This will allow for comfortable seating and enough space for guests to move around freely. For a more intimate living room, a size of 12 x 12 feet may be sufficient. This will provide enough room for a small seating area and a coffee table.Living Room Size Guide
As mentioned earlier, the average size of a living room is around 16 x 16 feet. However, this can vary depending on the location and style of the home. In urban areas, where space is limited, living rooms may be smaller in size, while suburban or rural homes may have larger living rooms. It's important to keep in mind that the average size is just a guideline and you should always consider your own needs and preferences when designing your living room.Average Living Room Size
For those who prefer to work with imperial measurements, the standard living room dimensions are usually given in feet. This can make it easier to visualize the size of the room and plan out furniture placement. When using feet as a unit of measurement, the standard living room dimensions are usually between 12 x 12 feet and 20 x 20 feet, with an average size of 16 x 16 feet. Be sure to measure your living room accurately in feet to help you plan out your space effectively.Living Room Dimensions in Feet
For those who prefer the metric system, the standard living room dimensions are given in meters. This can be helpful for those in countries that use the metric system or for those who are more comfortable with this unit of measurement. When using meters, the standard living room dimensions range from 3.6 x 3.6 meters to 6.1 x 6.1 meters, with an average size of 4.9 x 4.9 meters. It's important to convert your measurements accurately to meters to ensure that you have a clear understanding of the available space in your living room.Living Room Dimensions in Meters
Now that you have a better understanding of the standard living room dimensions, it's time to start thinking about the layout of your space. There are many different ways to arrange your furniture depending on the size and shape of your living room. For smaller living rooms, consider a layout with a sofa and loveseat or a small sectional to save space. For larger living rooms, you can opt for a larger sectional or multiple seating areas for a more versatile and functional space. Don't be afraid to get creative with your layout and experiment with different furniture arrangements to find one that works for you.Living Room Layout Ideas
When purchasing furniture for your living room, it's important to consider the dimensions of each piece. This will help you ensure that the furniture fits comfortably within the space and doesn't overwhelm the room. For sofas, the standard dimensions are usually between 6 and 8 feet in length, with a depth of 30-36 inches. Loveseats are typically between 4 and 6 feet in length, while armchairs are around 3 feet in width. Be sure to measure your furniture before making a purchase to ensure that it will fit comfortably in your living room.Living Room Furniture Dimensions
The design of your living room can also impact the dimensions and layout of the space. For example, if you have large windows or a fireplace, this may affect where you can place your furniture. It's important to take these design elements into consideration when planning out your living room. You may need to adjust the layout or opt for smaller furniture to accommodate these features. Consider the overall aesthetic of your living room and how you can make the most of the available space while still incorporating your design choices.Living Room Design Dimensions
Space planning is a crucial step in designing your living room. This involves creating a floor plan and determining the best layout for your furniture and activities. When space planning, be sure to take into account the standard living room dimensions, as well as the size and shape of your furniture. This will help you create a functional and visually appealing space. Don't be afraid to play around with different layouts and get creative with your space planning. With the right dimensions and furniture, you can create a beautiful and comfortable living room for you and your family to enjoy.Living Room Space Planning
The Importance of Considering Basic Living Room Dimensions in House Design
The living room is often considered the heart of a home, where family and friends gather to relax, entertain, and create memories. As such, it is important to carefully consider the basic living room dimensions when designing a house. These dimensions play a crucial role in ensuring that the living room is functional, comfortable, and visually appealing.
Optimal Space and Flow
One of the main reasons to pay attention to basic living room dimensions is to ensure that the space is utilized efficiently. The size and layout of the living room should allow for easy movement and flow, so that it doesn't feel cramped or cluttered. Optimal space is also essential for comfortable seating arrangements and to avoid obstructing walkways.
Consider the Purpose

Another factor to consider when determining basic living room dimensions is the purpose of the room. Will it primarily be used for entertaining guests or as a cozy family space? Will it also serve as a home office or play area? These factors will impact the size and layout of the room, as well as the furniture and decor choices.
Room for Furniture and Decor

The dimensions of a living room should also take into account the size of the furniture and decor that will be placed in the space. Proper spacing between furniture pieces is crucial for both practicality and visual appeal. The size and placement of windows and doors should also be considered to ensure that they do not interfere with furniture placement.
Visual Balance

Lastly, basic living room dimensions can greatly impact the visual balance of the room. A well-proportioned space can create a sense of harmony and make the room feel more inviting. It is important to consider the size and placement of windows, doors, and other architectural elements when determining the dimensions of the living room.
In conclusion, basic living room dimensions are an important aspect to consider when designing a house. They play a crucial role in creating a functional, comfortable, and visually appealing space that is tailored to the needs and preferences of the homeowners. By carefully considering these dimensions, one can create a living room that truly feels like the heart of the home.










