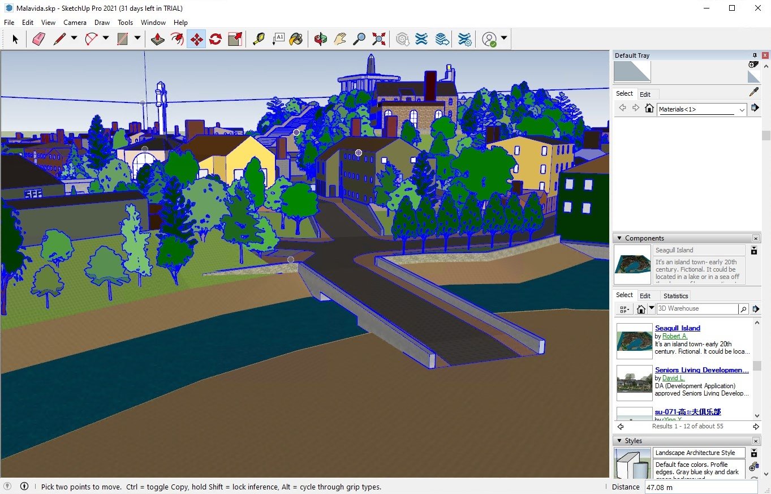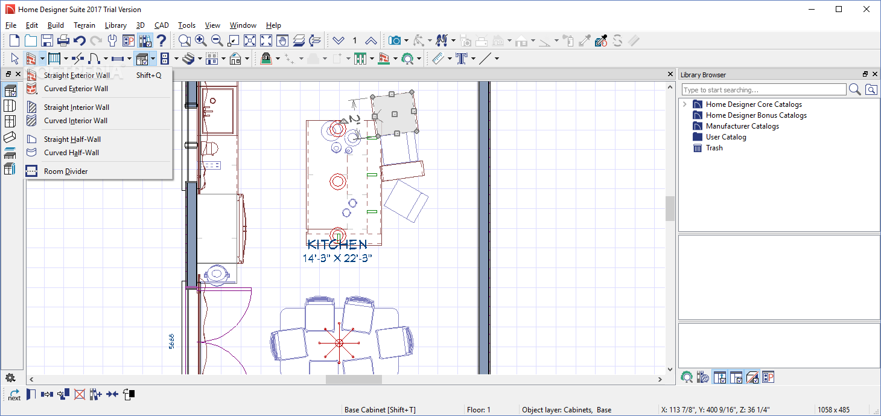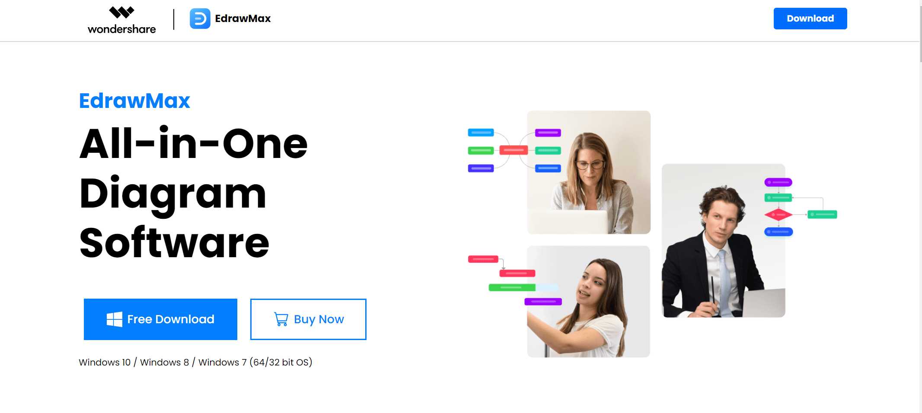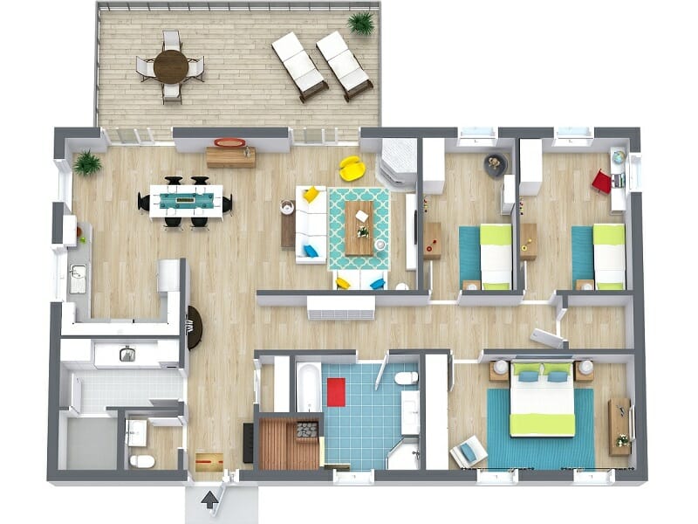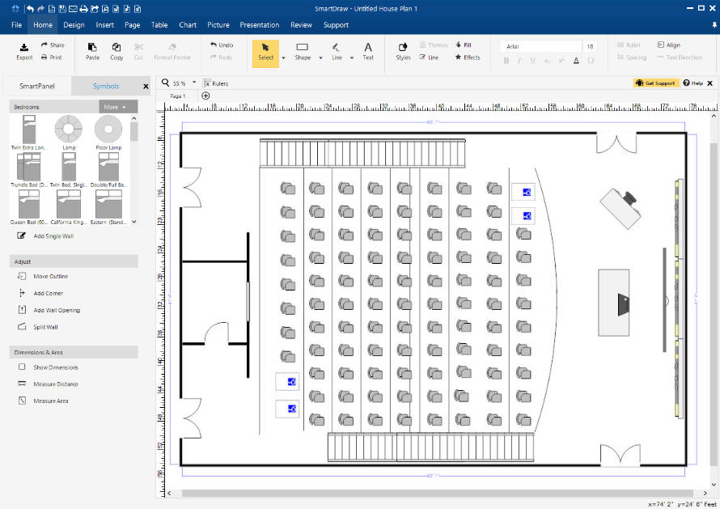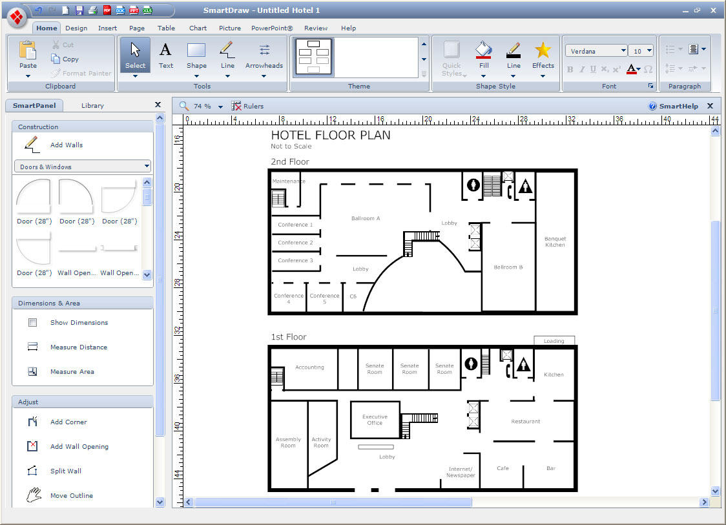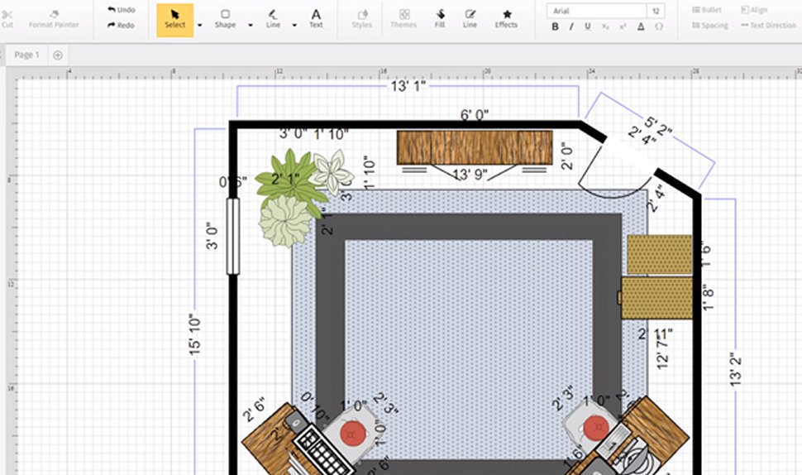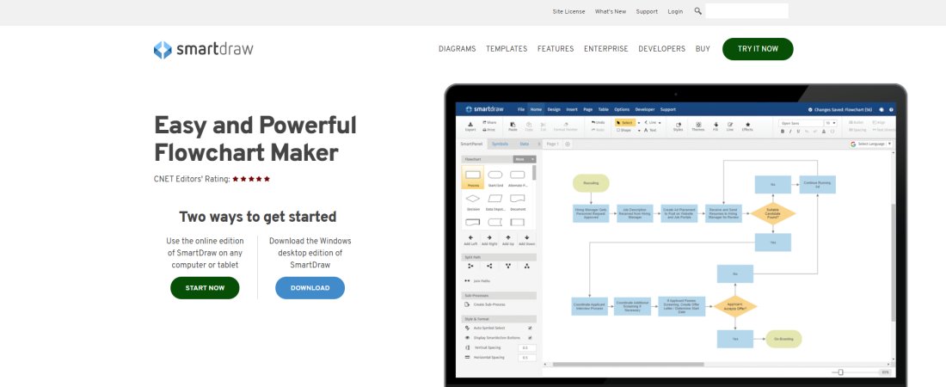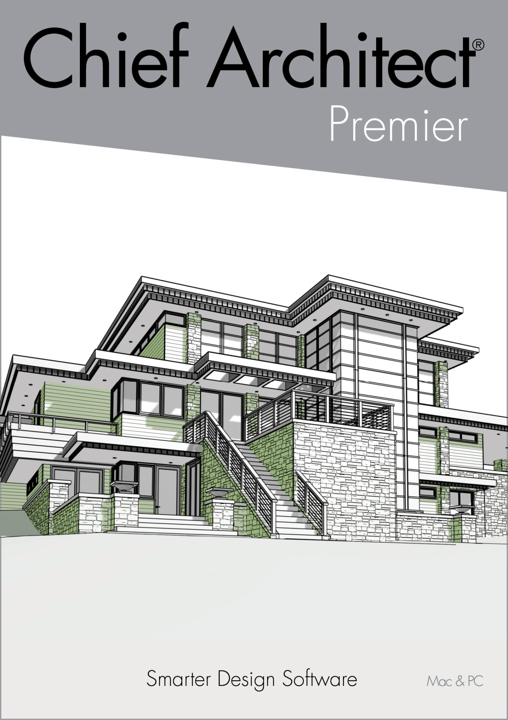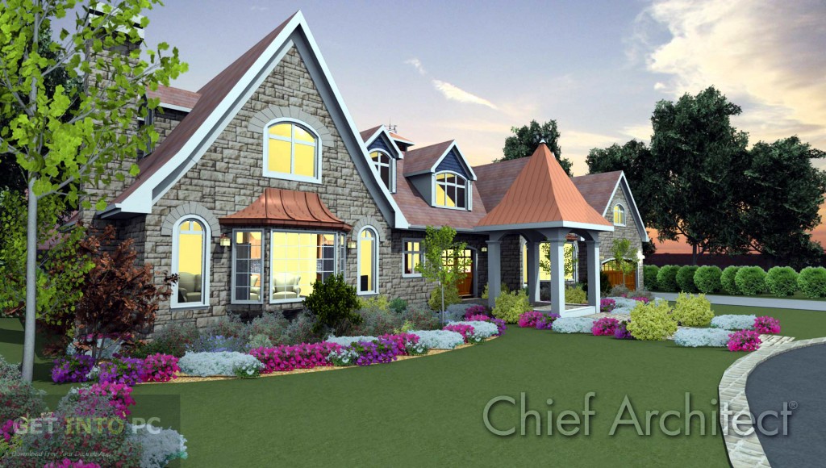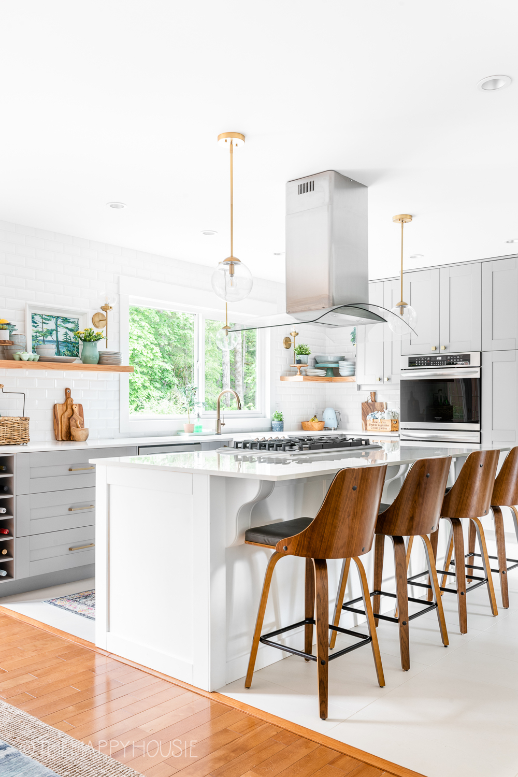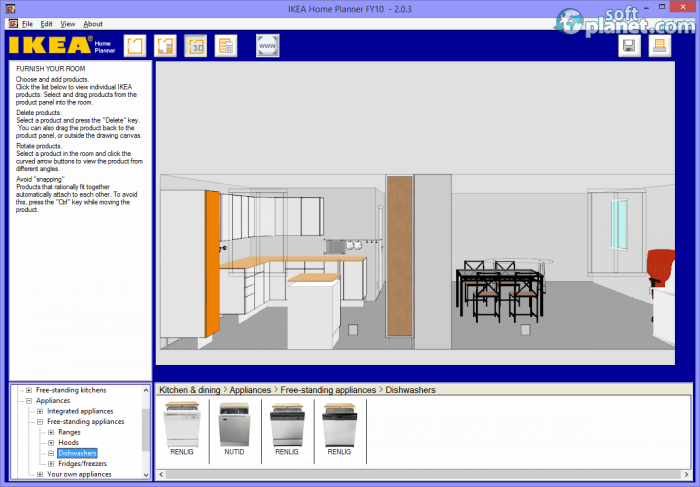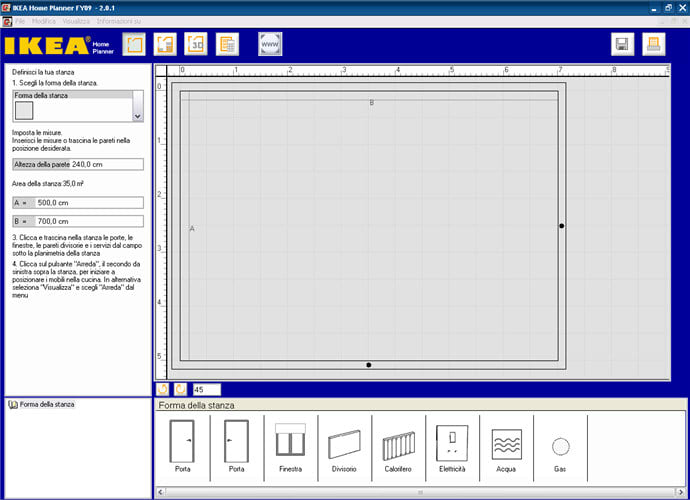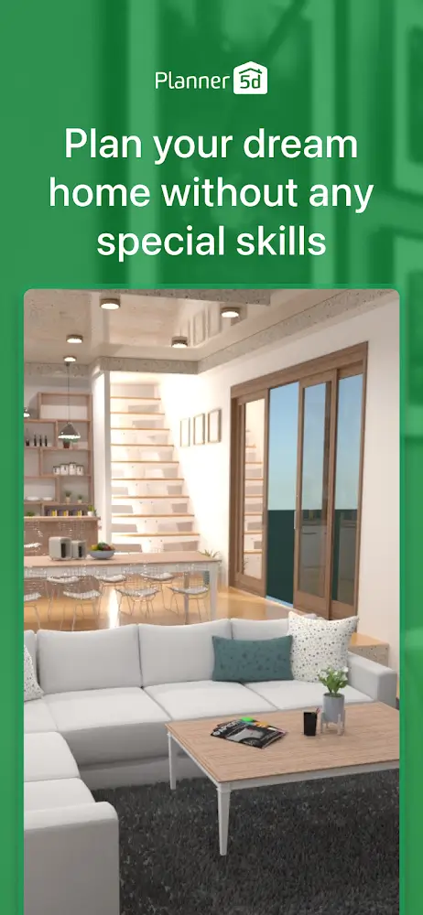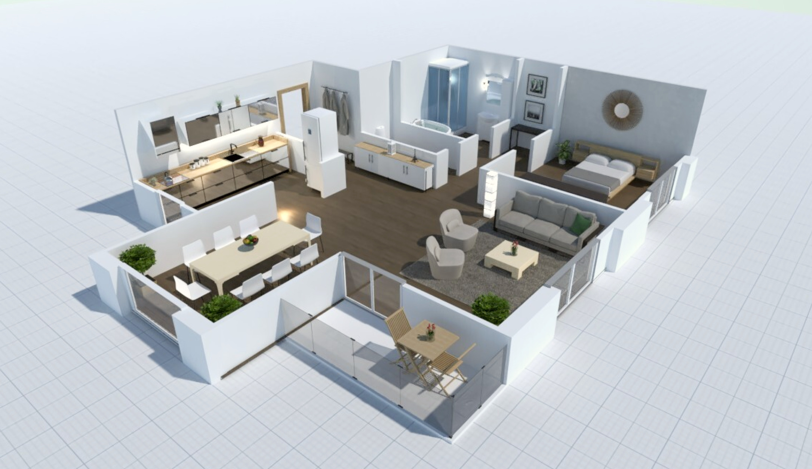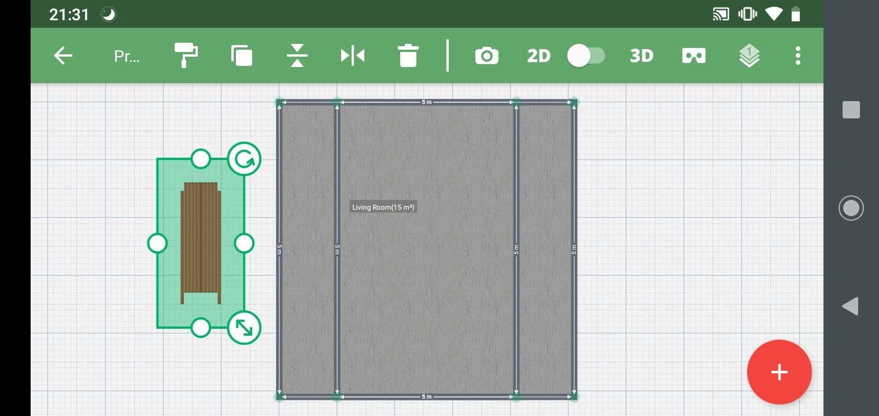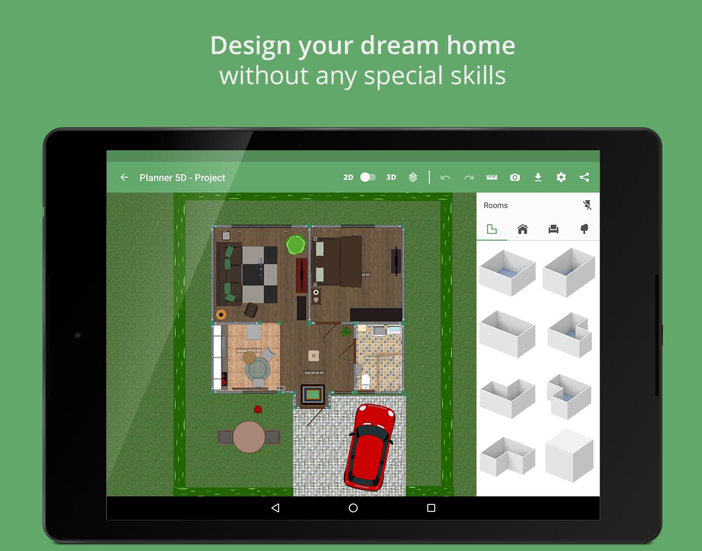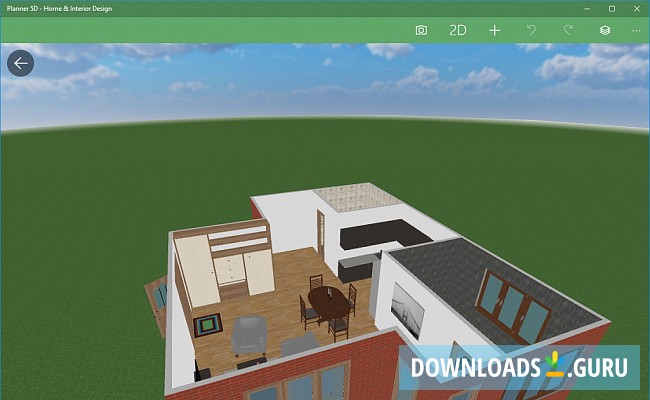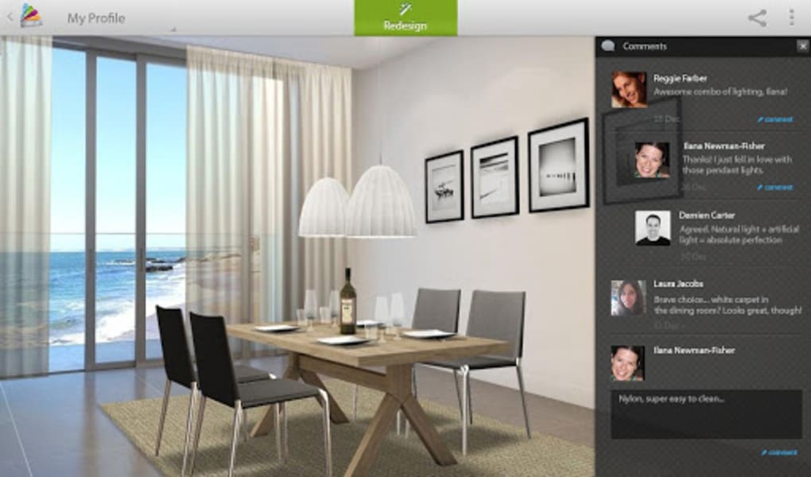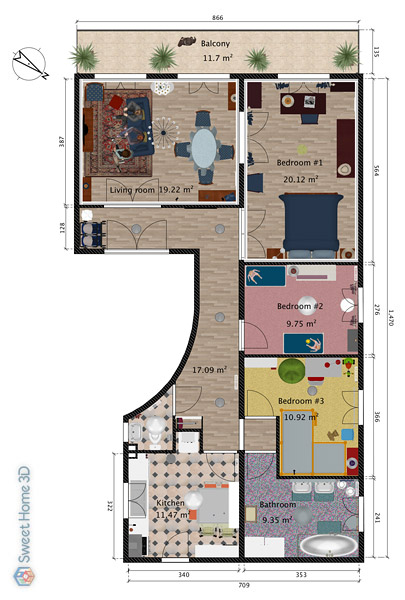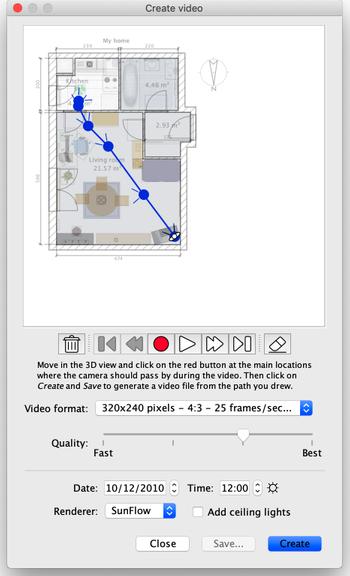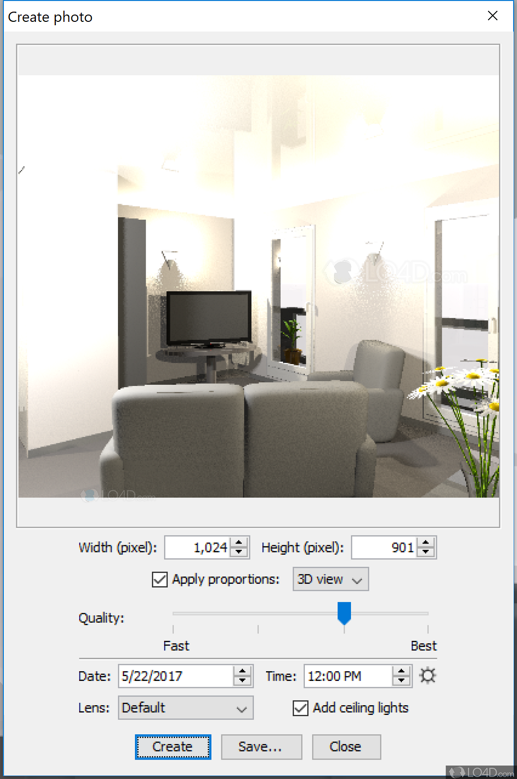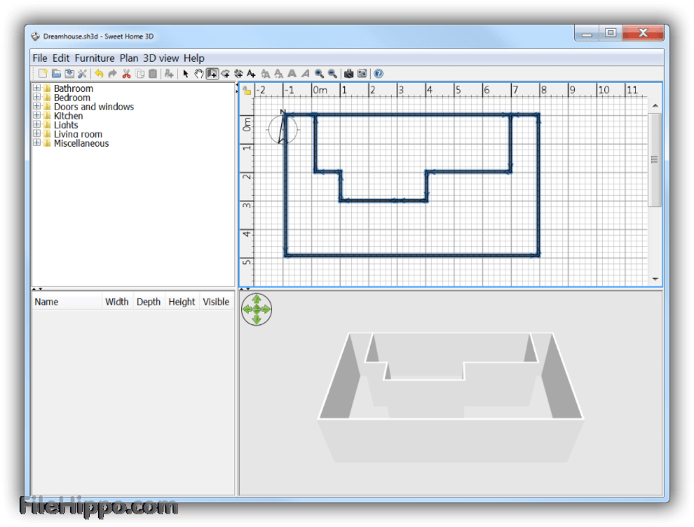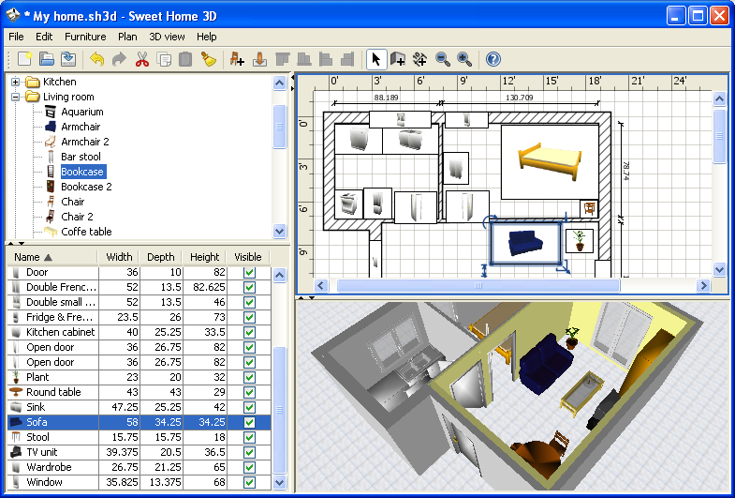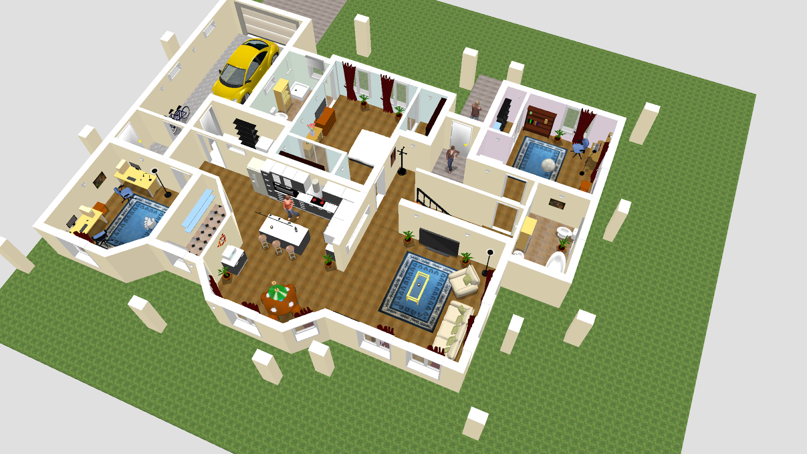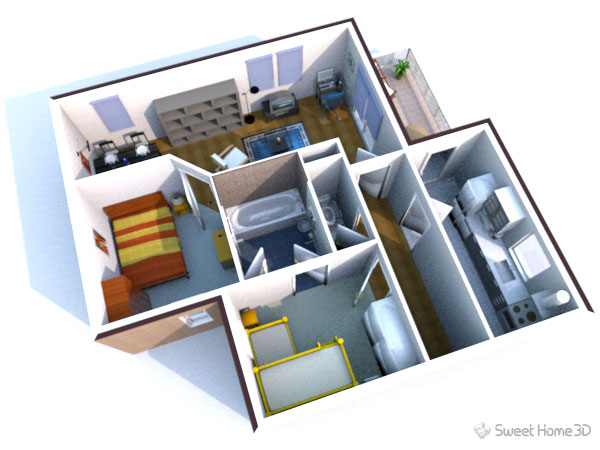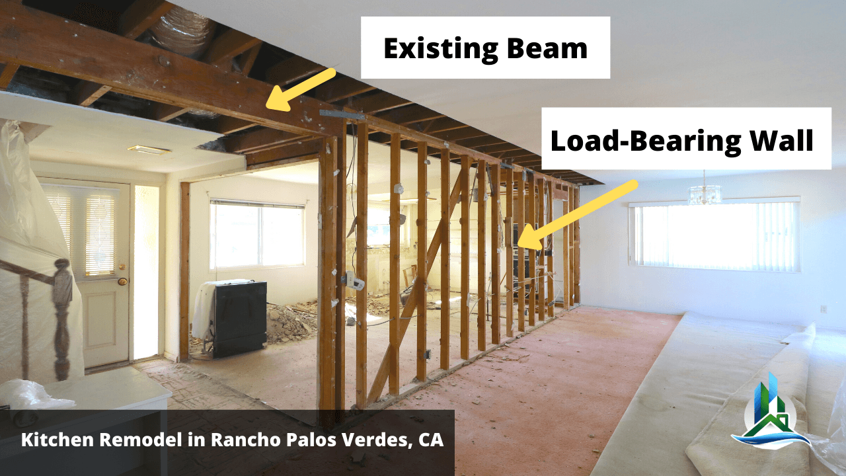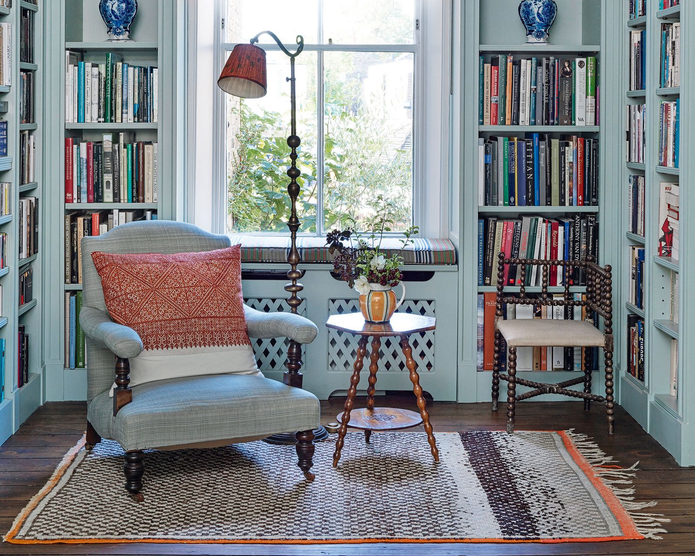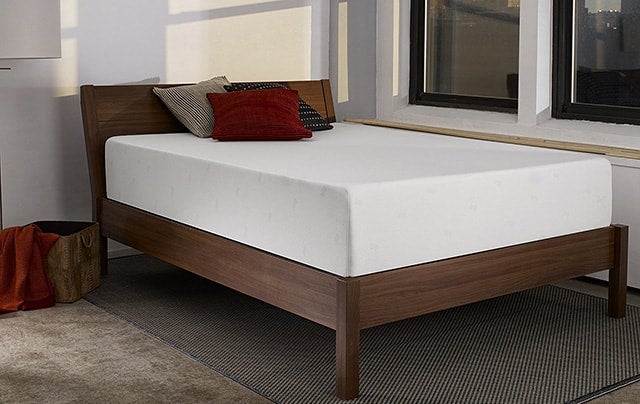SketchUp is a powerful and intuitive 3D design software that is widely used in the architecture, interior design, and construction industries. With its user-friendly interface and robust features, it has become a popular choice for both professionals and beginners alike. One of the key features of SketchUp is its ability to create detailed and realistic 3D models of kitchen designs. This software allows users to easily draw, design, and modify their kitchen layouts with precision and ease. From cabinetry and appliances to countertops and lighting, SketchUp has all the tools you need to bring your kitchen design ideas to life.1. SketchUp: The Complete 3D Design Solution
Home Designer Suite is a comprehensive home design software that includes a powerful kitchen design feature. With its drag-and-drop interface and extensive library of objects and materials, this software makes it easy to create a custom kitchen design that fits your style and needs. One of the standout features of Home Designer Suite is its ability to generate detailed floor plans and 3D models of your kitchen design. This allows you to visualize your design and make any necessary changes before starting the renovation process. Plus, with its advanced rendering capabilities, you can even see how different materials and finishes will look in your kitchen.2. Home Designer Suite: Design Your Dream Kitchen
RoomSketcher is a user-friendly kitchen design software that is perfect for homeowners and interior designers. It offers a wide range of features that allow you to create detailed and accurate kitchen designs in just a few clicks. One of the standout features of RoomSketcher is its 3D walkthrough feature, which allows you to take a virtual tour of your kitchen design. This helps you get a better sense of the layout and flow of your kitchen, making it easier to make any necessary adjustments before the construction phase begins.3. RoomSketcher: The Easy-to-Use Kitchen Design Tool
SmartDraw is a versatile kitchen design software that is perfect for both professionals and DIY enthusiasts. It offers a wide range of features, including a large library of pre-made templates, drag-and-drop functionality, and collaboration tools. One of the standout features of SmartDraw is its ability to create detailed 2D and 3D floor plans, making it easy to visualize your kitchen design from every angle. It also offers advanced features such as 3D rendering, which allows you to see realistic representations of your design with different materials and finishes.4. SmartDraw: The Versatile Kitchen Design Solution
Chief Architect is a powerful and comprehensive design software that is used by professional architects, contractors, and interior designers. It offers a wide range of features, including advanced 3D modeling, detailed floor plans, and a vast library of objects and materials. One of the standout features of Chief Architect is its ability to create detailed construction documents for your kitchen design. This makes it a valuable tool for professionals who need to present their designs to clients or obtain building permits.5. Chief Architect: The Professional's Choice for Kitchen Design
Punch! Home & Landscape Design is a comprehensive home design software that includes a powerful kitchen design feature. It offers an easy-to-use interface, a vast library of objects and materials, and advanced 3D rendering capabilities. One of the standout features of Punch! Home & Landscape Design is its QuickStart feature, which allows you to choose from pre-made kitchen design templates and customize them to fit your needs. This makes it a great option for beginners or those who need to create a kitchen design quickly.6. Punch! Home & Landscape Design: All-in-One Kitchen Design Solution
IKEA Home Planner is a free, online kitchen design tool that is perfect for those on a budget. It offers a user-friendly interface and a wide range of IKEA products, making it a great option for those who want to design their kitchen using IKEA products. One of the standout features of IKEA Home Planner is its ability to create a shopping list for your kitchen design, making it easy to purchase all the necessary products from IKEA. This feature also helps you stay within your budget and avoid overspending on your kitchen renovation.7. IKEA Home Planner: The Budget-Friendly Kitchen Design Tool
Planner 5D is a powerful and intuitive online kitchen design tool that offers a wide range of features, including detailed 2D and 3D floor plans, a vast library of objects and materials, and real-time collaboration. One of the standout features of Planner 5D is its ability to create detailed 3D models of your kitchen design, allowing you to see every aspect of your design before starting the renovation process. It also offers a virtual reality feature, which allows you to take a virtual tour of your kitchen design for a more immersive experience.8. Planner 5D: Design Your Kitchen in 3D
Homestyler is a free, online kitchen design tool that offers a wide range of features, including a drag-and-drop interface, a vast library of objects and materials, and 3D rendering capabilities. One of the standout features of Homestyler is its ability to create detailed 3D models of your kitchen design in just a few clicks. It also offers a community feature, which allows you to share your designs with others and get inspiration from other users' designs.9. Homestyler: Design Your Kitchen in 3D
Sweet Home 3D is a free, open-source kitchen design software that offers a wide range of features, including detailed 2D and 3D floor plans, a vast library of objects and materials, and the ability to import and export designs in various file formats. One of the standout features of Sweet Home 3D is its ability to create detailed 2D and 3D models of your kitchen design, making it easy to visualize your design and make any necessary changes. It also offers a 3D walkthrough feature, allowing you to take a virtual tour of your kitchen design. In conclusion, these are the top 10 MAIN_basic kitchen design software that offer a wide range of features and functionality to help you create your dream kitchen design. Whether you are a professional designer or a DIY enthusiast, there is a software on this list that can meet your needs and help bring your kitchen design ideas to life. Try out these software options and see which one works best for you!10. Sweet Home 3D: The Open-Source Kitchen Design Solution
Designing Your Dream Kitchen with Basic Kitchen Design Software

The Importance of Kitchen Design
 Designing a kitchen is no small task. It requires careful planning and consideration to create a functional, efficient, and visually appealing space. After all, the kitchen is the heart of the home and a well-designed kitchen can greatly enhance your daily routine. This is where basic kitchen design software comes in handy. With the help of technology, you can now easily design and visualize your dream kitchen without having to hire a professional designer.
Designing a kitchen is no small task. It requires careful planning and consideration to create a functional, efficient, and visually appealing space. After all, the kitchen is the heart of the home and a well-designed kitchen can greatly enhance your daily routine. This is where basic kitchen design software comes in handy. With the help of technology, you can now easily design and visualize your dream kitchen without having to hire a professional designer.
What is Basic Kitchen Design Software?
 Basic kitchen design software is a computer program that allows you to create, edit, and preview your kitchen design in a 3D format. It offers a user-friendly interface with a variety of tools and features to help you plan and design your kitchen layout, choose cabinets, countertops, appliances, and other elements. Some software even has the option to input your kitchen's exact measurements and create an accurate representation of your space.
Basic kitchen design software is a computer program that allows you to create, edit, and preview your kitchen design in a 3D format. It offers a user-friendly interface with a variety of tools and features to help you plan and design your kitchen layout, choose cabinets, countertops, appliances, and other elements. Some software even has the option to input your kitchen's exact measurements and create an accurate representation of your space.
Benefits of Using Basic Kitchen Design Software
 There are many benefits to using basic kitchen design software. Firstly, it is a cost-effective solution compared to hiring a professional designer. With the software, you have the freedom to experiment with different layouts, styles, and finishes without incurring any additional costs. Additionally, the software allows you to visualize your kitchen design in 3D, giving you a realistic view of how your kitchen will look before making any physical changes.
Moreover, using basic kitchen design software can save you time and effort. With just a few clicks, you can easily make changes to your design, compare different options, and finalize your kitchen layout. This eliminates the need for constant back-and-forth communication with a designer, which can be time-consuming and frustrating.
There are many benefits to using basic kitchen design software. Firstly, it is a cost-effective solution compared to hiring a professional designer. With the software, you have the freedom to experiment with different layouts, styles, and finishes without incurring any additional costs. Additionally, the software allows you to visualize your kitchen design in 3D, giving you a realistic view of how your kitchen will look before making any physical changes.
Moreover, using basic kitchen design software can save you time and effort. With just a few clicks, you can easily make changes to your design, compare different options, and finalize your kitchen layout. This eliminates the need for constant back-and-forth communication with a designer, which can be time-consuming and frustrating.
How to Get Started with Basic Kitchen Design Software
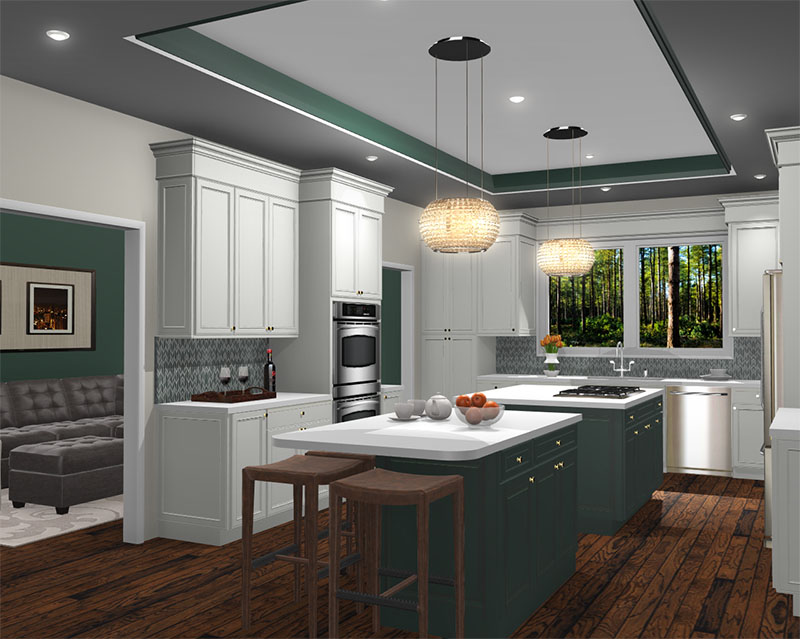 Getting started with basic kitchen design software is simple and straightforward. There are many free and paid options available online, so you can choose one that fits your needs and budget. Once you have chosen a software, familiarize yourself with the tools and features, and start designing your dream kitchen. Remember to take accurate measurements of your space and play around with different design elements to find the perfect fit for your kitchen.
In conclusion, basic kitchen design software is a valuable tool for anyone looking to design their dream kitchen. It offers a cost-effective, efficient, and user-friendly solution to create a functional and visually appealing space. With the help of this software, you can turn your kitchen design dreams into a reality. So why wait? Start exploring your options and design your dream kitchen today!
Getting started with basic kitchen design software is simple and straightforward. There are many free and paid options available online, so you can choose one that fits your needs and budget. Once you have chosen a software, familiarize yourself with the tools and features, and start designing your dream kitchen. Remember to take accurate measurements of your space and play around with different design elements to find the perfect fit for your kitchen.
In conclusion, basic kitchen design software is a valuable tool for anyone looking to design their dream kitchen. It offers a cost-effective, efficient, and user-friendly solution to create a functional and visually appealing space. With the help of this software, you can turn your kitchen design dreams into a reality. So why wait? Start exploring your options and design your dream kitchen today!









