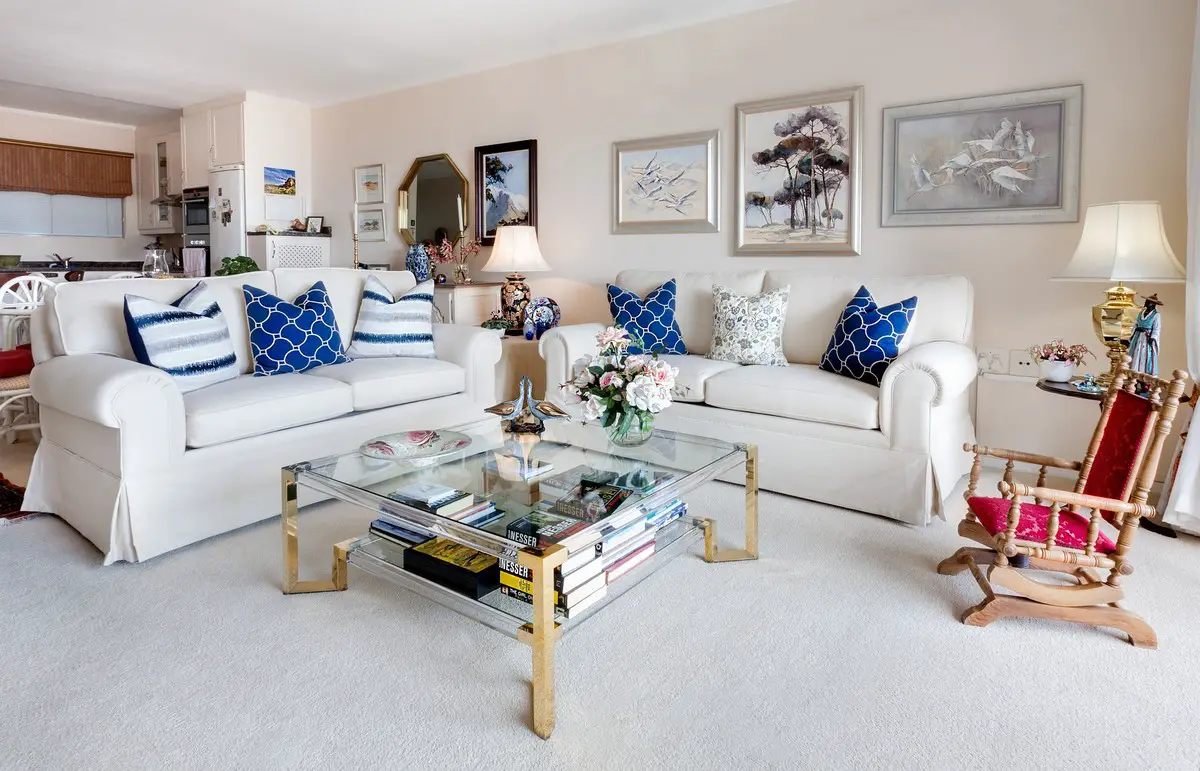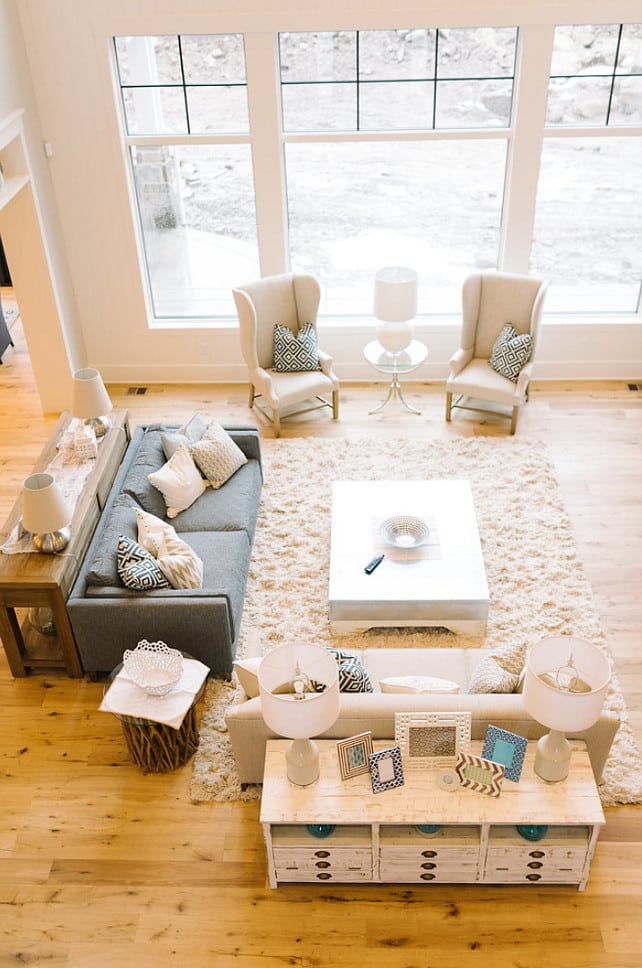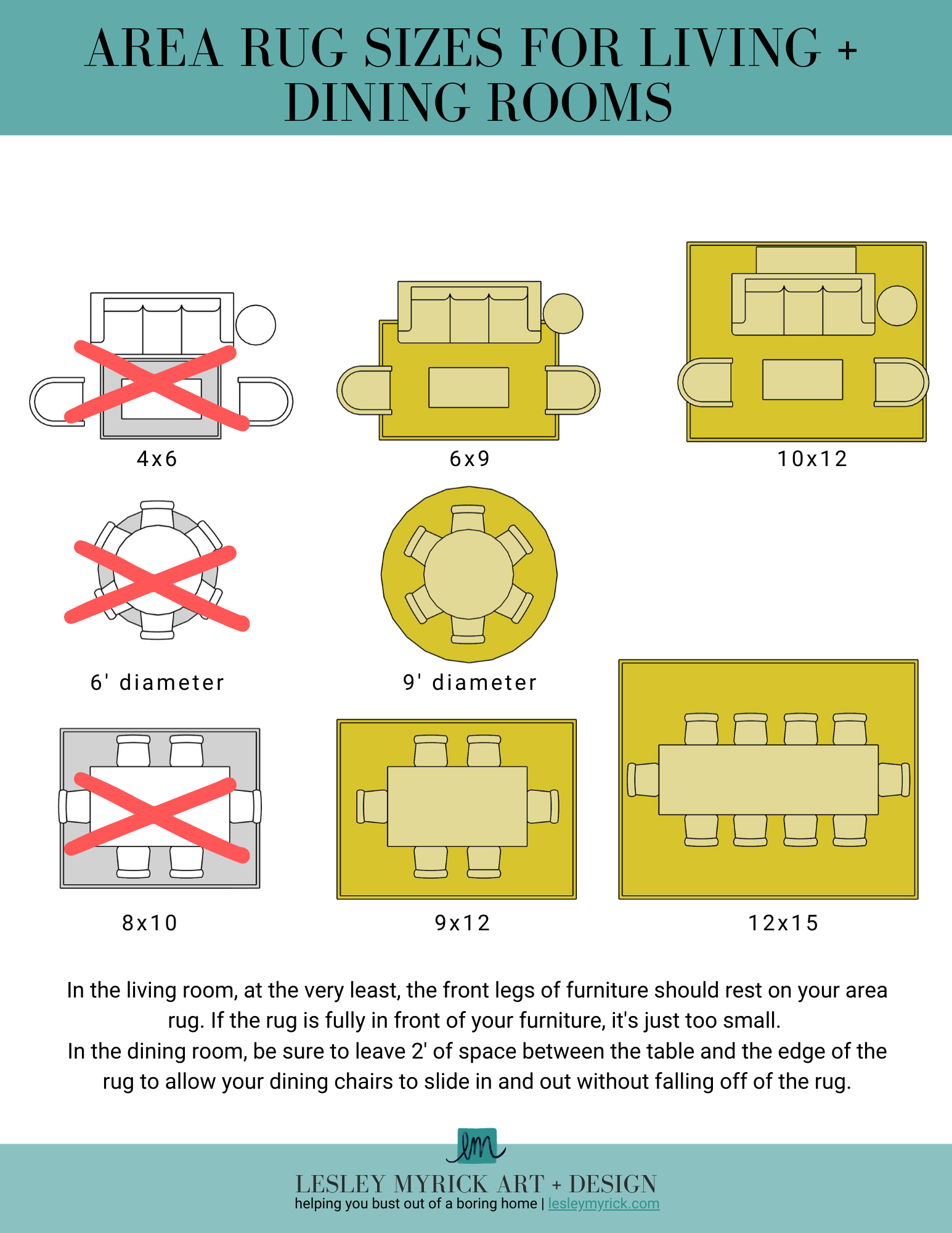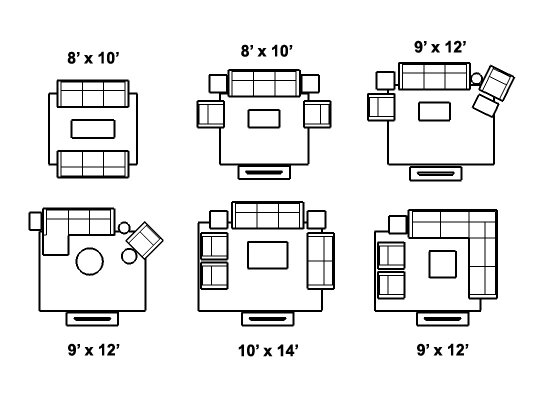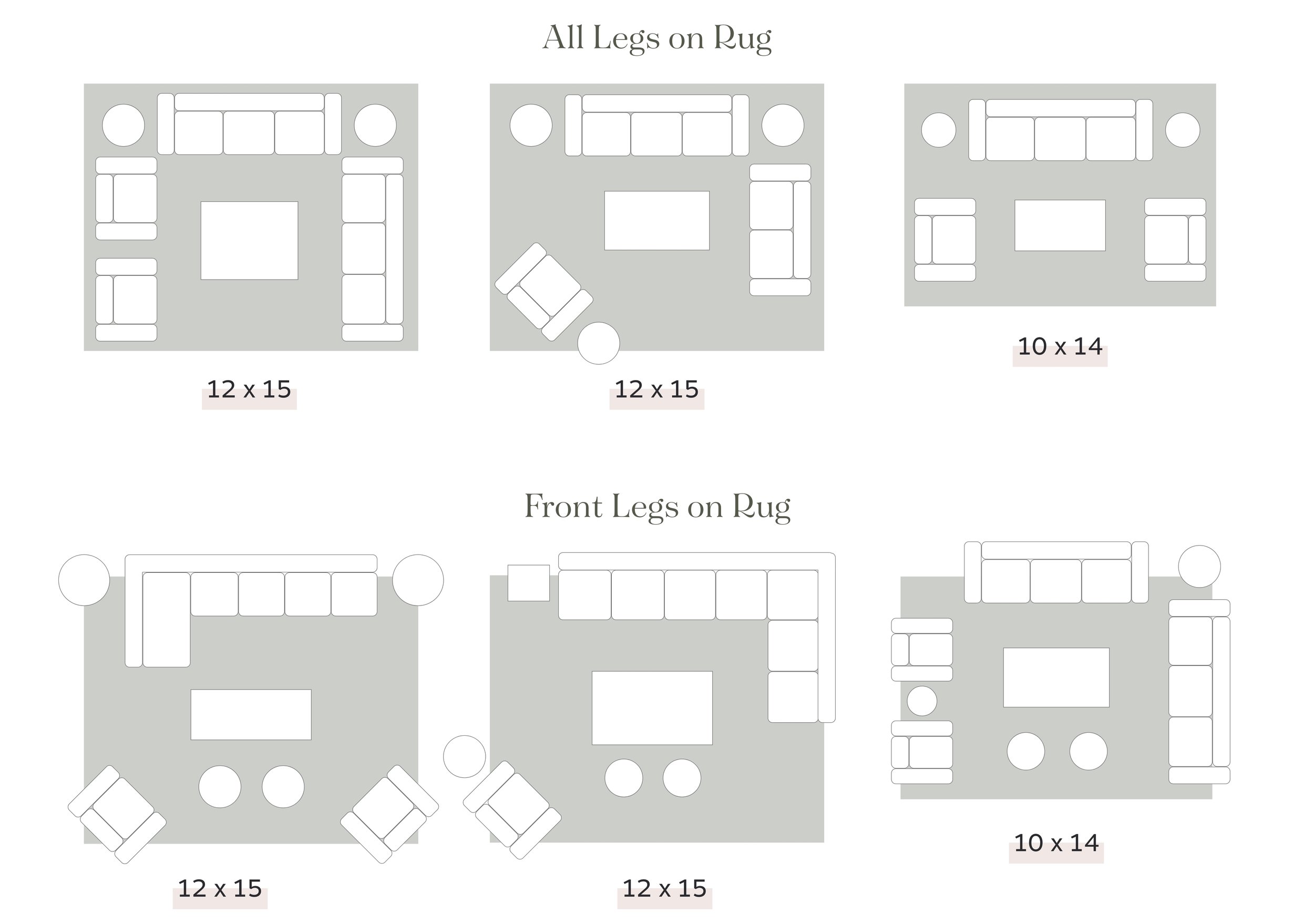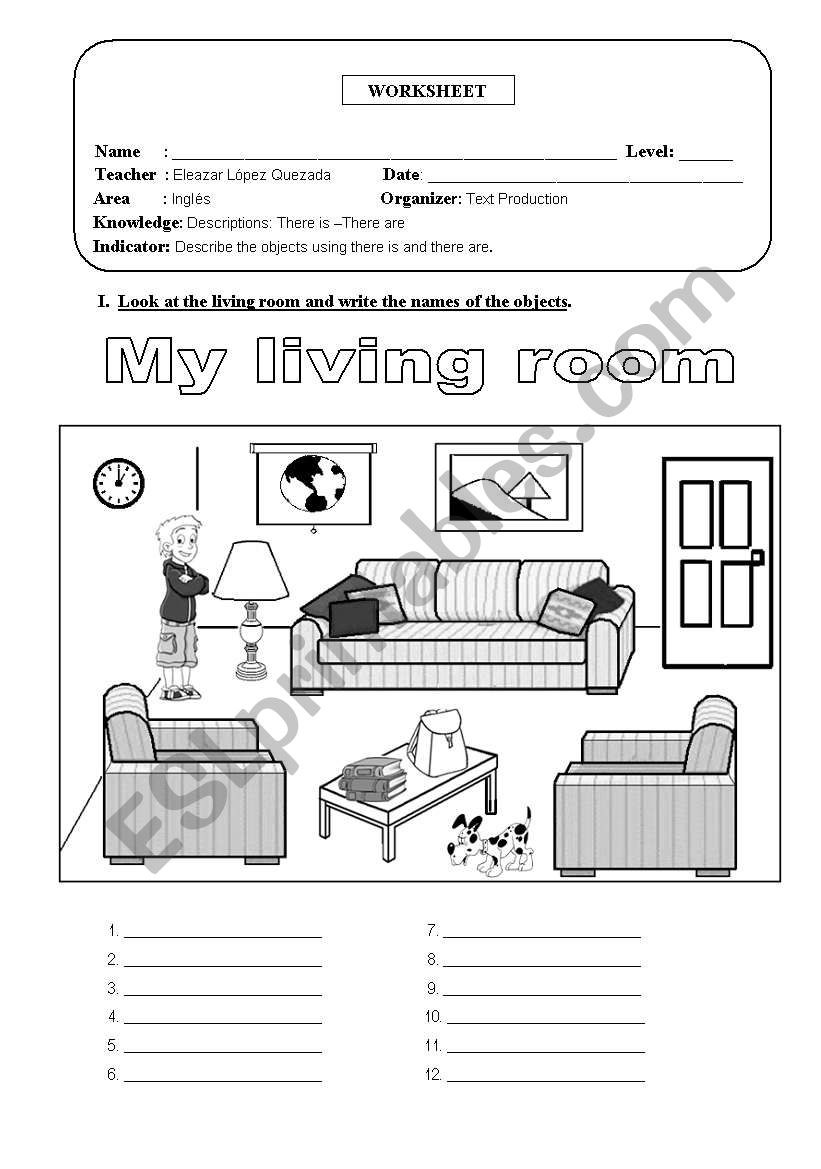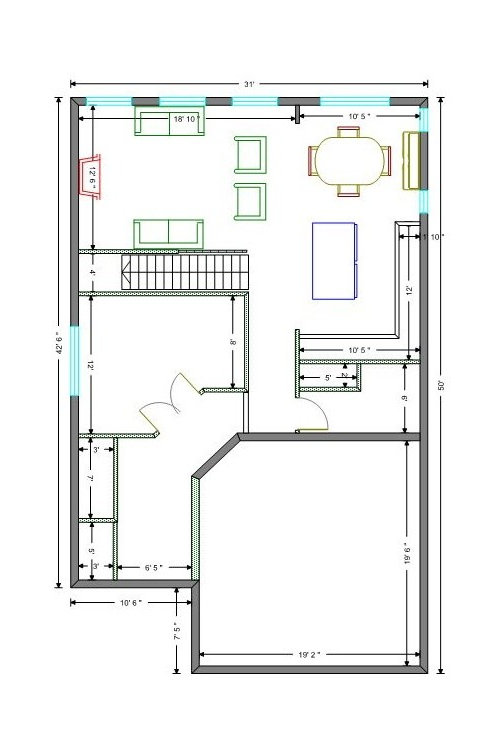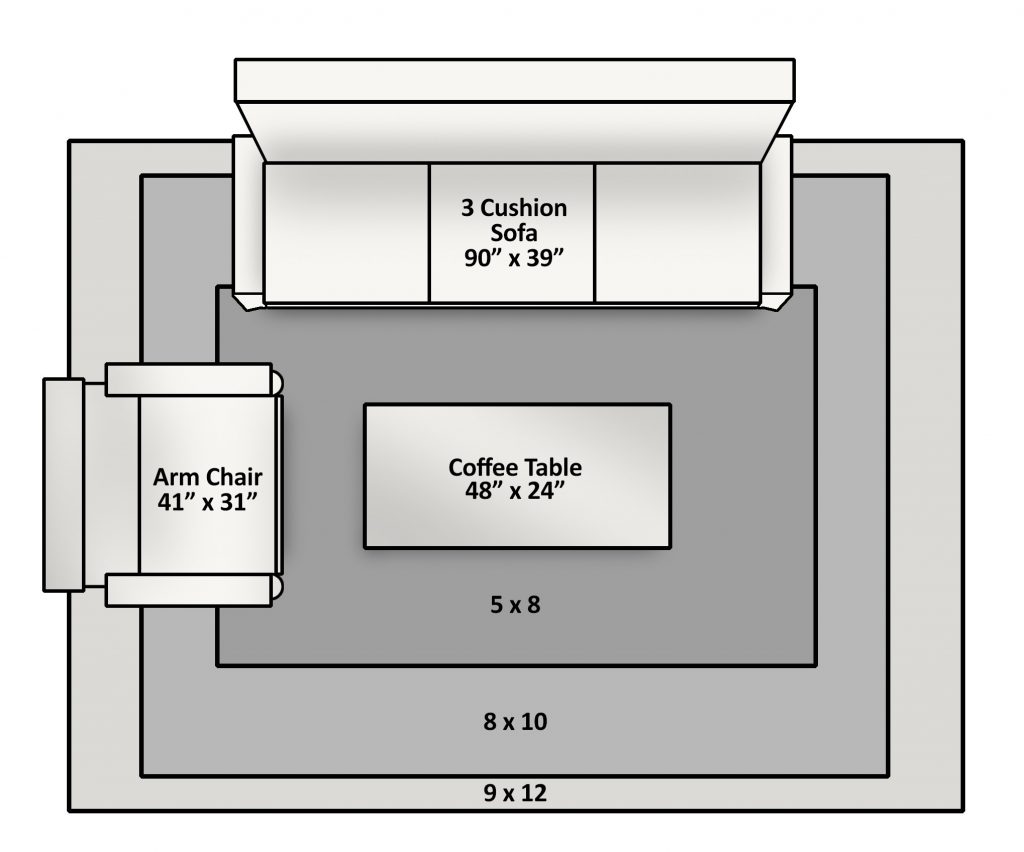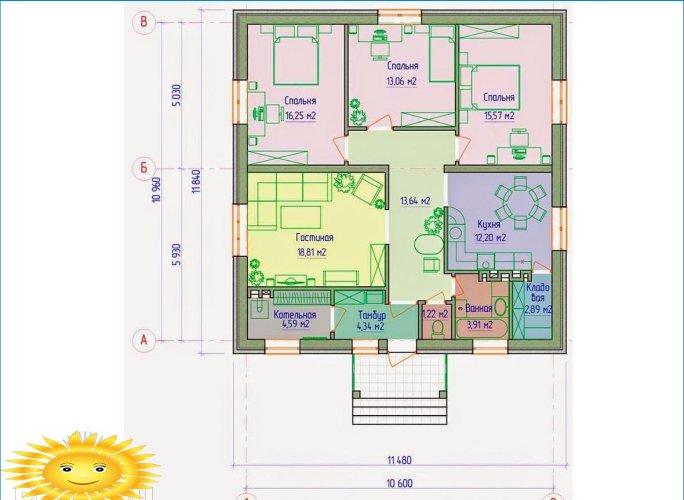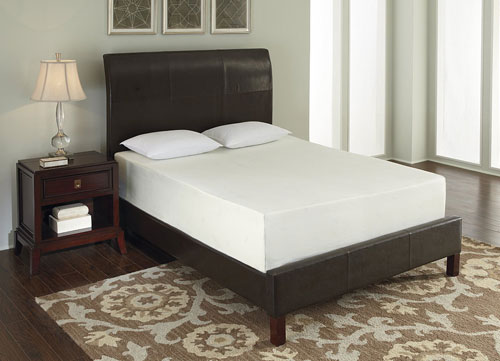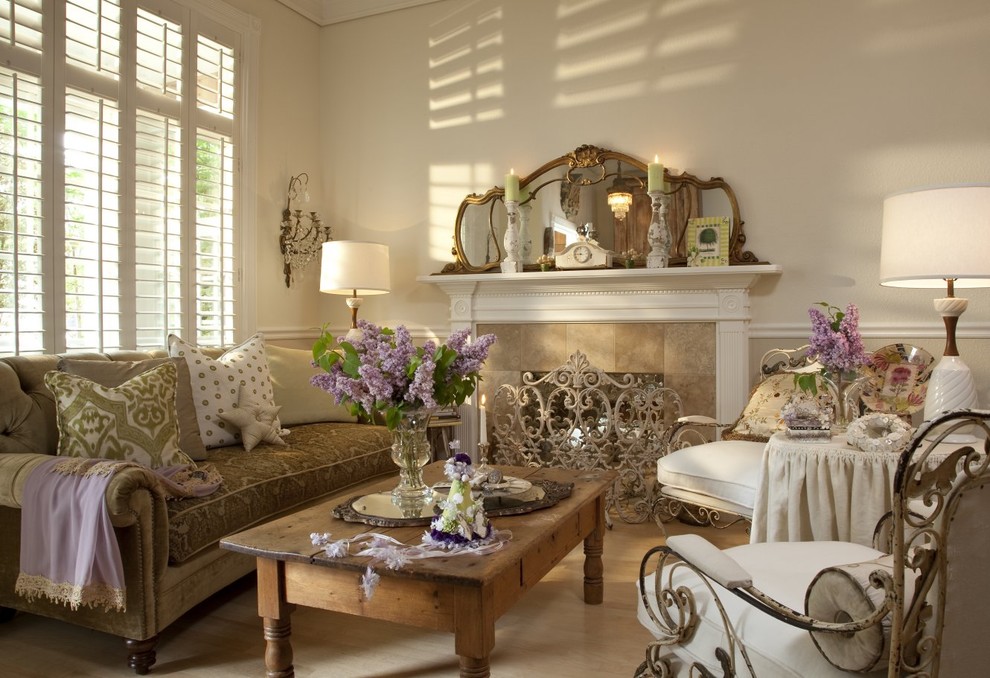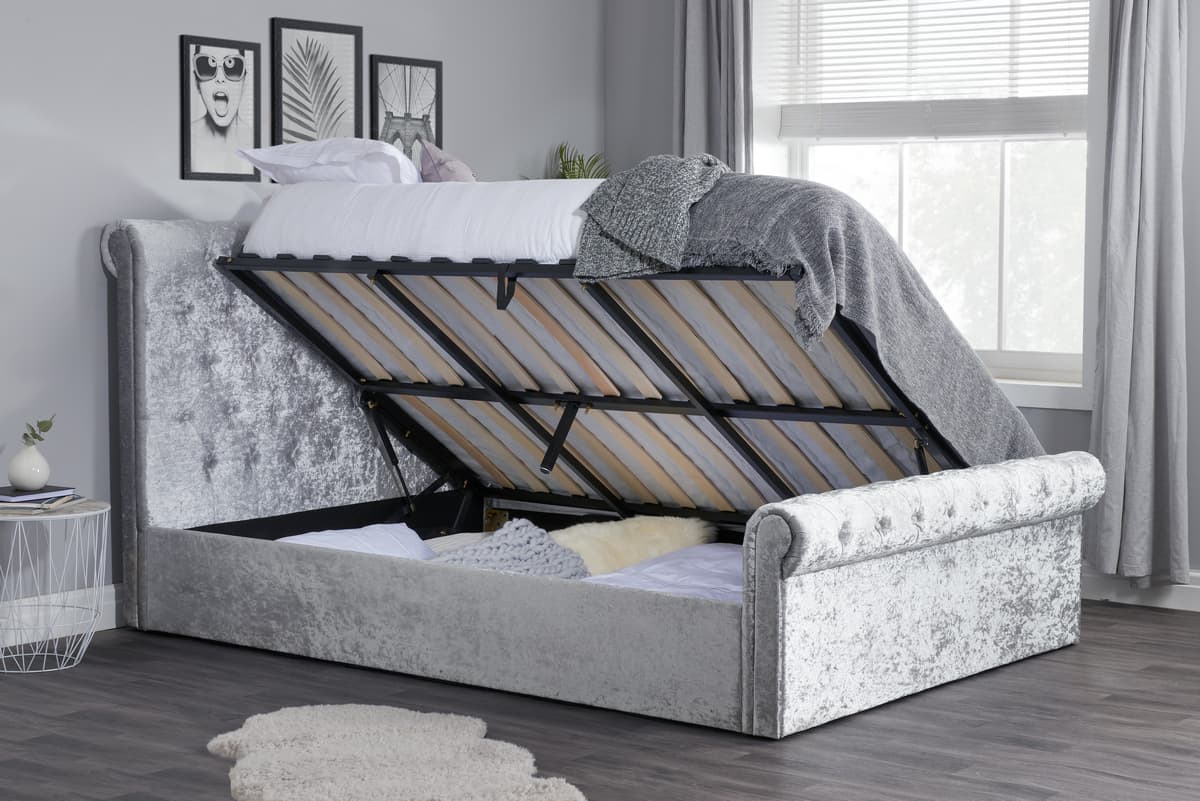The average size for a living room can vary depending on different factors such as the location, type of housing, and personal preferences. However, according to a survey conducted by the National Association of Home Builders, the average living room size in a single-family home is approximately 330 square feet. This size is considered to be spacious enough to accommodate a variety of furniture and activities, making it a popular choice among homeowners. Average living room size
While there is no set standard for living room dimensions, there are some general guidelines that can help determine the ideal size for a living room. The standard dimensions for a living room can range from 12 feet by 18 feet (216 square feet) to 16 feet by 20 feet (320 square feet). These dimensions provide enough space for comfortable seating and movement, as well as leaving room for other furniture and decor. Standard living room dimensions
The ideal living room size can vary depending on the purpose and function of the room. For example, a small apartment or studio may have a living room that is around 200 square feet, while a larger home may have a living room that is closer to 400 square feet. Ultimately, the ideal living room size is one that meets the needs and preferences of the homeowner. Ideal living room size
The average living room square footage can be calculated by multiplying the length and width of the room. For example, a living room that is 15 feet by 20 feet would have a square footage of 300 square feet. This is just a general guideline and the actual average square footage can vary depending on different factors. Average living room square footage
If you are unsure about the size of your living room, a helpful guide is to consider the number of people who will be using the space. For a small living room that is meant for 2-3 people, a size of around 200-250 square feet may be sufficient. For a larger living room that can accommodate 4-6 people, a size of 300-350 square feet may be more appropriate. Living room size guide
When it comes to living room size, it is important to also consider the type and placement of furniture. For example, if you have a large sectional sofa, you may need a bigger living room to accommodate it. Additionally, if you plan on having a home theater system or a large entertainment center, you may need more space for these items as well. It is recommended to measure your furniture and plan accordingly when determining the size of your living room. Living room size recommendations
The dimensions of a living room can vary depending on the layout and design of the space. However, some common dimensions for a living room include 12 feet by 15 feet, 14 feet by 16 feet, and 16 feet by 20 feet. These dimensions provide enough space for comfortable seating and movement, while also leaving room for other furniture and decor. Living room dimensions
If you need help determining the size of your living room, there are many online calculators available that can help. These calculators take into account the dimensions of your furniture and the space you have available to provide an estimate of the ideal size for your living room. This can be a helpful tool for those who are in the process of designing or renovating their living room. Living room size calculator
A living room size chart can be a useful reference when trying to determine the ideal size for your space. This chart typically includes the recommended dimensions for different types of living rooms, such as small, medium, and large. It can also provide helpful tips and suggestions for furniture placement and design. Living room size chart
While there are no specific size requirements for a living room, it is important to consider the needs and preferences of the homeowner. Some may prefer a larger living room for entertaining guests, while others may prioritize having a cozy and intimate space for relaxing. Ultimately, the size of your living room should be determined by what works best for you and your lifestyle. Living room size requirements
The Importance of Considering the Average Size for a Living Room in House Design

Creating a Cohesive and Functional Space
 When it comes to designing a house, the living room is often considered the heart of the home. It is the room where families gather, guests are entertained, and memories are made. As such, it is important to carefully consider the
average size for a living room
in your house design to ensure that it is not only aesthetically pleasing but also functional and comfortable for all who use it.
When it comes to designing a house, the living room is often considered the heart of the home. It is the room where families gather, guests are entertained, and memories are made. As such, it is important to carefully consider the
average size for a living room
in your house design to ensure that it is not only aesthetically pleasing but also functional and comfortable for all who use it.
Maximizing Space in Smaller Homes
 In today's housing market, many people are opting for smaller homes in order to save on costs and reduce their environmental impact. However, this often means sacrificing square footage, which can make it challenging to design a living room that meets the needs of the household. By
optimizing the average size for a living room
, you can create a space that feels spacious and inviting, without taking up too much of your overall square footage.
In today's housing market, many people are opting for smaller homes in order to save on costs and reduce their environmental impact. However, this often means sacrificing square footage, which can make it challenging to design a living room that meets the needs of the household. By
optimizing the average size for a living room
, you can create a space that feels spacious and inviting, without taking up too much of your overall square footage.
Creating a Sense of Balance and Proportion
 In addition to functionality, the
average size for a living room
also plays a crucial role in creating a sense of balance and proportion in your house design. A living room that is too small in relation to the rest of the house can feel cramped and uninviting, while a living room that is too large can feel overwhelming and empty. By carefully considering the average size for a living room, you can create a space that feels harmonious and well-proportioned within your home.
In addition to functionality, the
average size for a living room
also plays a crucial role in creating a sense of balance and proportion in your house design. A living room that is too small in relation to the rest of the house can feel cramped and uninviting, while a living room that is too large can feel overwhelming and empty. By carefully considering the average size for a living room, you can create a space that feels harmonious and well-proportioned within your home.
Flexibility for Multi-Purpose Use
 The average size for a living room also allows for flexibility in how the space can be used. With the rise of remote work and online schooling, many households are looking for ways to incorporate a home office or study area into their living room. By
strategically designing the average size for a living room
, you can create a space that can easily accommodate a variety of activities and functions, making it a versatile and valuable part of your home.
In conclusion, the
average size for a living room
is an important consideration in house design. From creating a functional and cohesive space to maximizing square footage and creating a sense of balance, the size of your living room can greatly impact the overall feel and functionality of your home. So, when designing your dream house, don't forget to carefully consider the
average size for a living room
to ensure that it meets the needs and desires of your household.
The average size for a living room also allows for flexibility in how the space can be used. With the rise of remote work and online schooling, many households are looking for ways to incorporate a home office or study area into their living room. By
strategically designing the average size for a living room
, you can create a space that can easily accommodate a variety of activities and functions, making it a versatile and valuable part of your home.
In conclusion, the
average size for a living room
is an important consideration in house design. From creating a functional and cohesive space to maximizing square footage and creating a sense of balance, the size of your living room can greatly impact the overall feel and functionality of your home. So, when designing your dream house, don't forget to carefully consider the
average size for a living room
to ensure that it meets the needs and desires of your household.




















