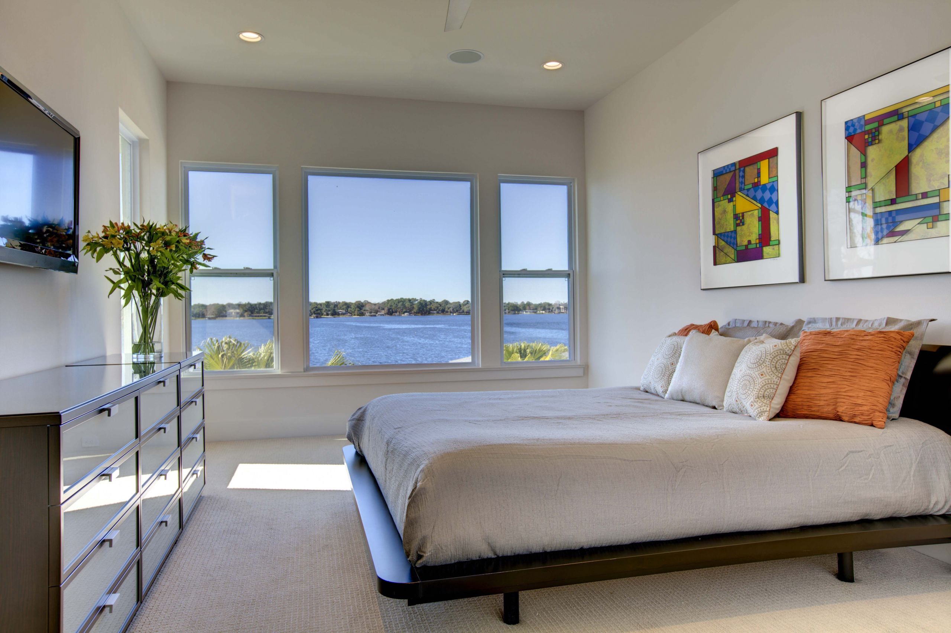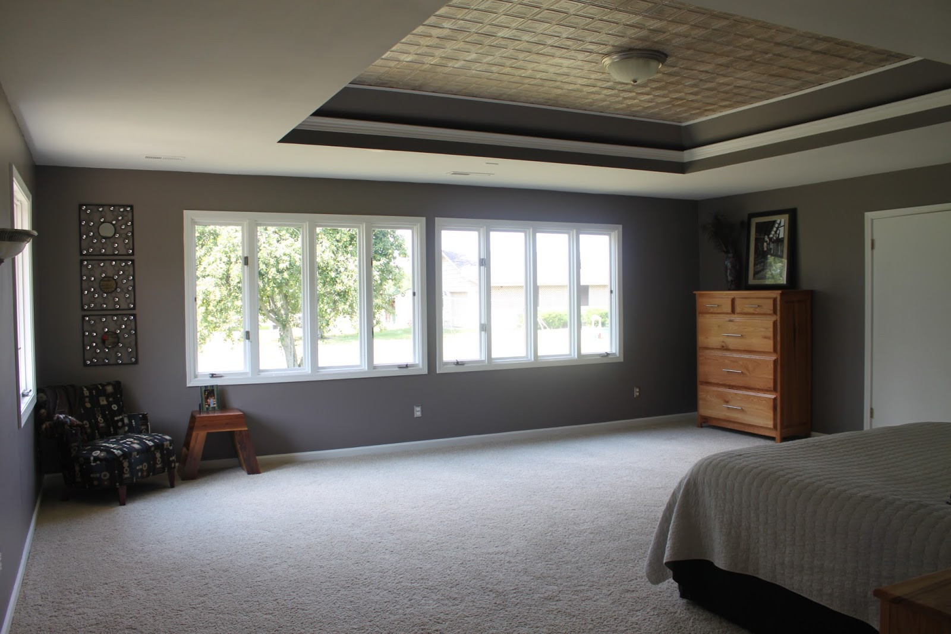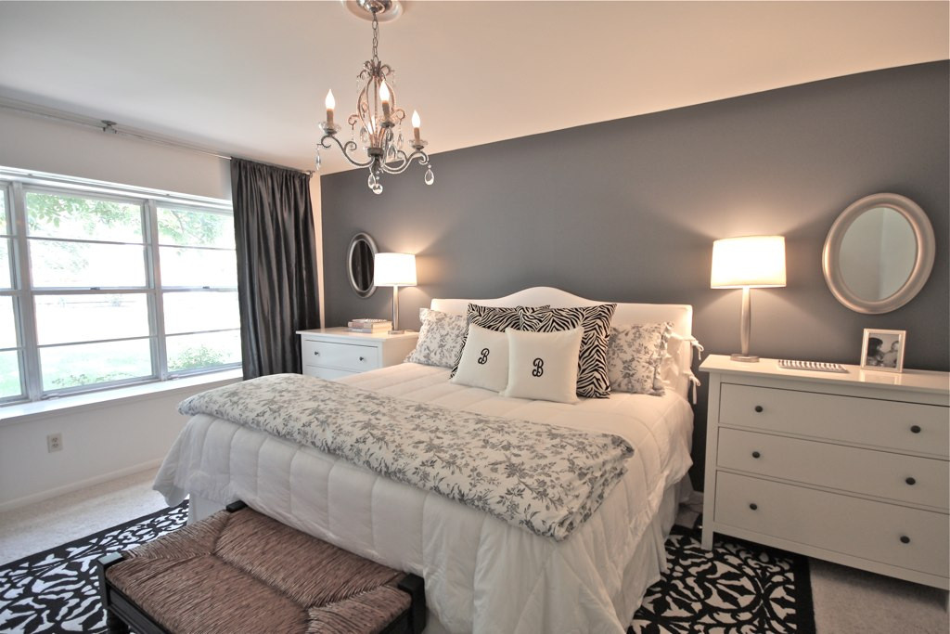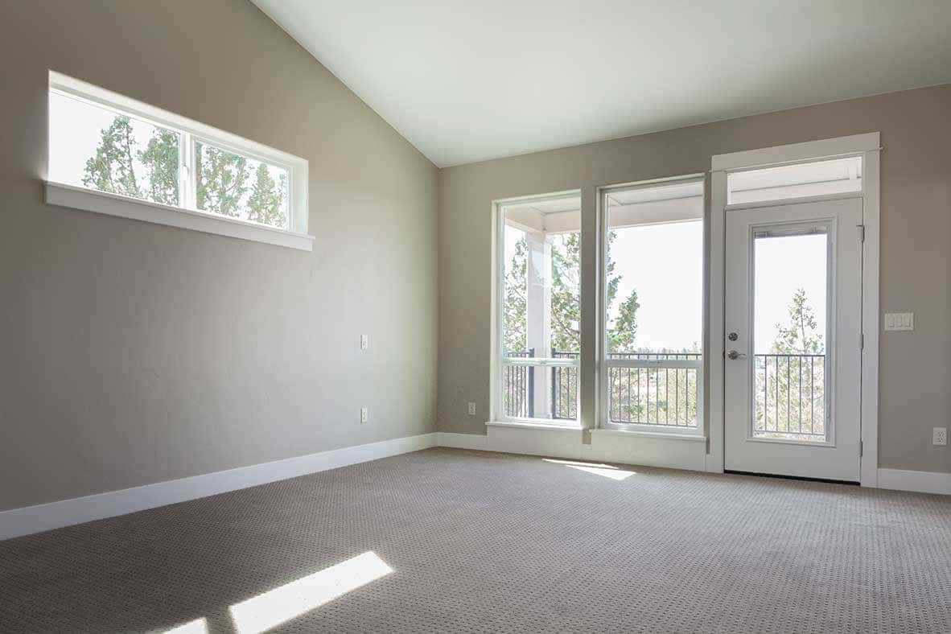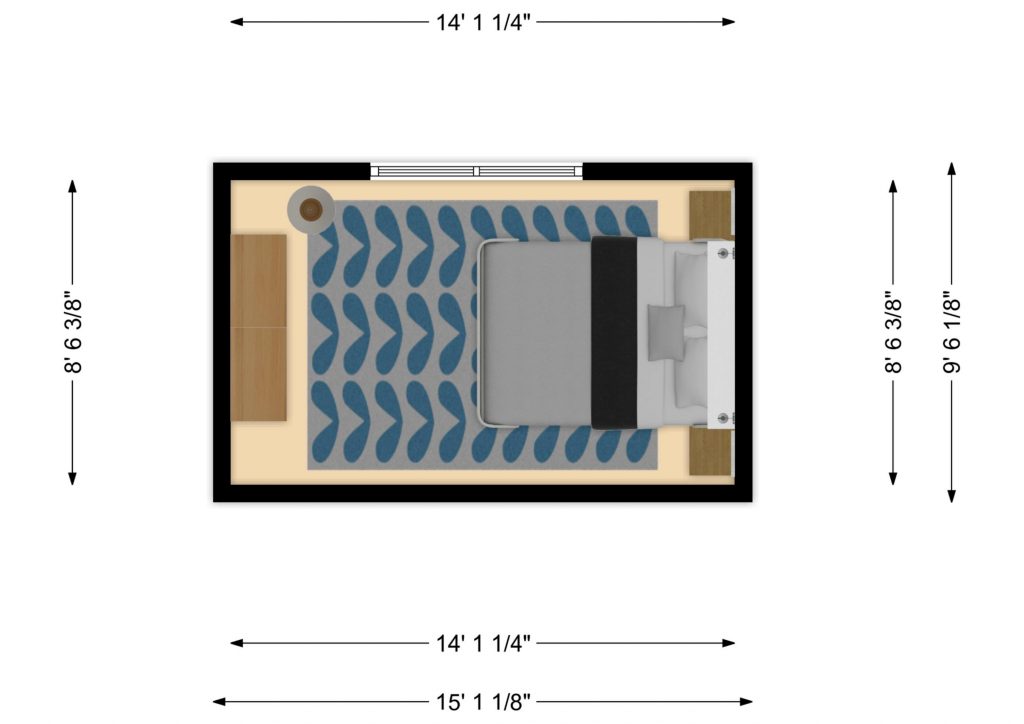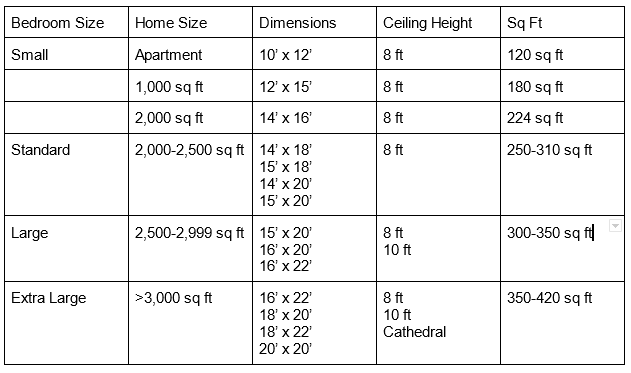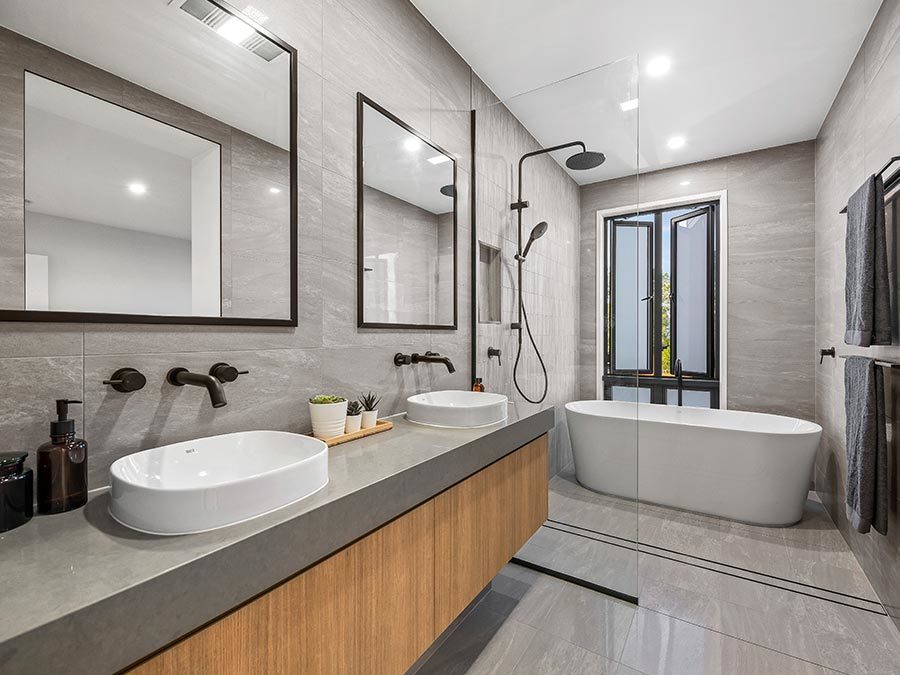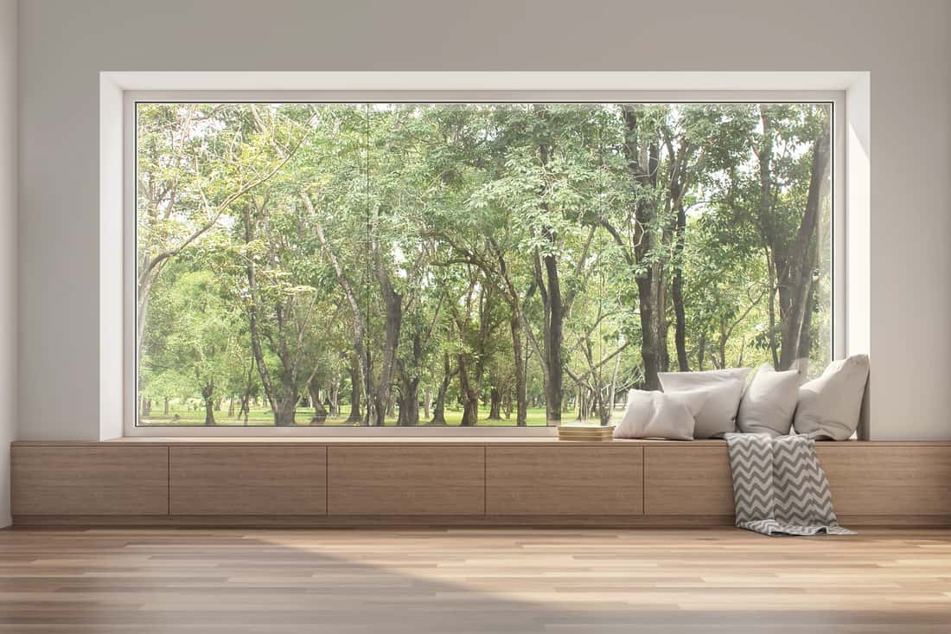When it comes to designing or renovating your home, the size of your master bedroom is an important factor to consider. This room is not only your personal sanctuary, but it also adds value to your home. So, what exactly is the average master bedroom size? Let's take a closer look. Average Master Bedroom Size
Before we dive into the specific measurements of a master bedroom, it's helpful to have an understanding of the average bedroom size in general. According to the National Association of Home Builders, the average bedroom size in the United States is around 11 feet by 12 feet, or 132 square feet. However, this can vary depending on location and home size. Average Bedroom Size
Now, let's focus on the master bedroom. The dimensions of a master bedroom can range from 14 feet by 16 feet to 22 feet by 20 feet, or 224 to 440 square feet. This is considered a comfortable size for most homeowners, providing enough space for a king-sized bed, dressers, and seating area. Master Bedroom Dimensions
While there is no set standard for master bedroom size, there are some guidelines that can help determine what is considered average for this type of room. The International Residential Code requires a minimum of 70 square feet for the master bedroom, but most home builders and architects recommend at least 200 square feet for a comfortable and functional space. Standard Master Bedroom Size
As mentioned previously, the average size of a master bedroom can vary depending on the location and size of the home. In larger, more upscale homes, the master bedroom can be as large as 400 square feet or more. On the other hand, in smaller homes or apartments, the master bedroom may be closer to the minimum requirement of 70 square feet. Typical Master Bedroom Size
When discussing the size of a master bedroom, it's important to also consider the size of the master suite as a whole. A master suite typically includes a master bedroom, master bathroom, and walk-in closet. The average size of a master suite can range from 500 to 700 square feet, but can be even larger in more luxurious homes. Average Master Suite Size
To calculate the square footage of your master bedroom, simply multiply the length by the width. For example, if your master bedroom is 16 feet by 20 feet, the square footage would be 320 square feet. This can be helpful when determining furniture placement and if your master bedroom meets the recommended size guidelines. Master Bedroom Square Footage
While the average size of a master bedroom can vary, there are some common dimensions that are often seen in many homes. These include a minimum ceiling height of 8 feet, a door width of 3 feet, and a closet depth of 2 feet. These dimensions can help ensure that your master bedroom is comfortable and functional. Average Master Bedroom Dimensions
While there is no specific standard for master bedroom size, there are some general guidelines that can help ensure your bedroom is a comfortable and desirable size. These include having enough space for a king-sized bed, a minimum ceiling height of 8 feet, and room for additional furniture such as dressers and seating. Master Bedroom Size Standards
As you can see, the average master bedroom size can vary depending on various factors. However, some common measurements to keep in mind when designing or renovating your master bedroom include a minimum of 200 square feet, a ceiling height of 8 feet, and enough space for a king-sized bed and additional furniture. By keeping these measurements in mind, you can create a master bedroom that is both functional and comfortable for you and your family. Average Master Bedroom Measurements
Why the Size of Your Master Bedroom Matters

The Importance of a Spacious Master Bedroom
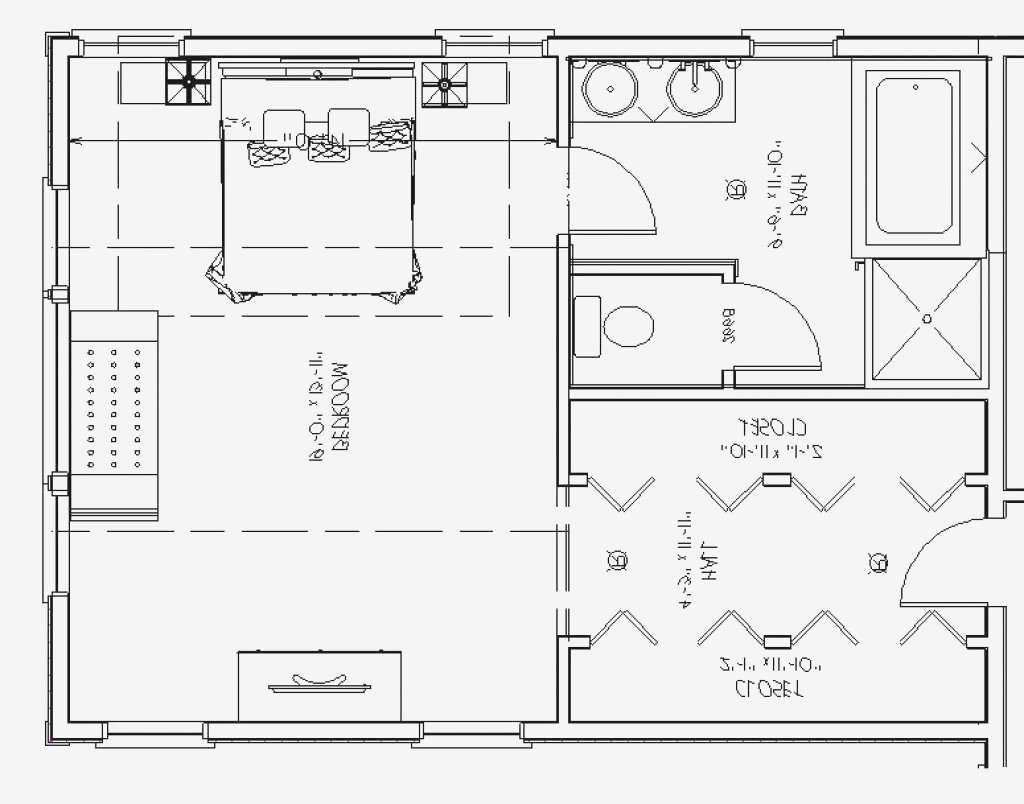 When it comes to designing your dream home, there are many factors to consider, from the layout and style to the size of each room. One of the most important rooms in any house is the master bedroom. After all, this is where you will be spending a significant amount of time, and it should be a haven of comfort and relaxation.
The size of your master bedroom can greatly impact the overall feel and functionality of your home.
When it comes to designing your dream home, there are many factors to consider, from the layout and style to the size of each room. One of the most important rooms in any house is the master bedroom. After all, this is where you will be spending a significant amount of time, and it should be a haven of comfort and relaxation.
The size of your master bedroom can greatly impact the overall feel and functionality of your home.
Creating a Functional Space
 A master bedroom that is too small can feel cramped and claustrophobic, making it difficult to find a sense of peace and tranquility.
On the other hand, a spacious master bedroom allows for more flexibility in terms of furniture placement and storage options, making it easier to keep the room organized and clutter-free.
This is especially important for couples who share a bedroom and may have different sleeping habits or storage needs.
A master bedroom that is too small can feel cramped and claustrophobic, making it difficult to find a sense of peace and tranquility.
On the other hand, a spacious master bedroom allows for more flexibility in terms of furniture placement and storage options, making it easier to keep the room organized and clutter-free.
This is especially important for couples who share a bedroom and may have different sleeping habits or storage needs.
Adding Value to Your Home
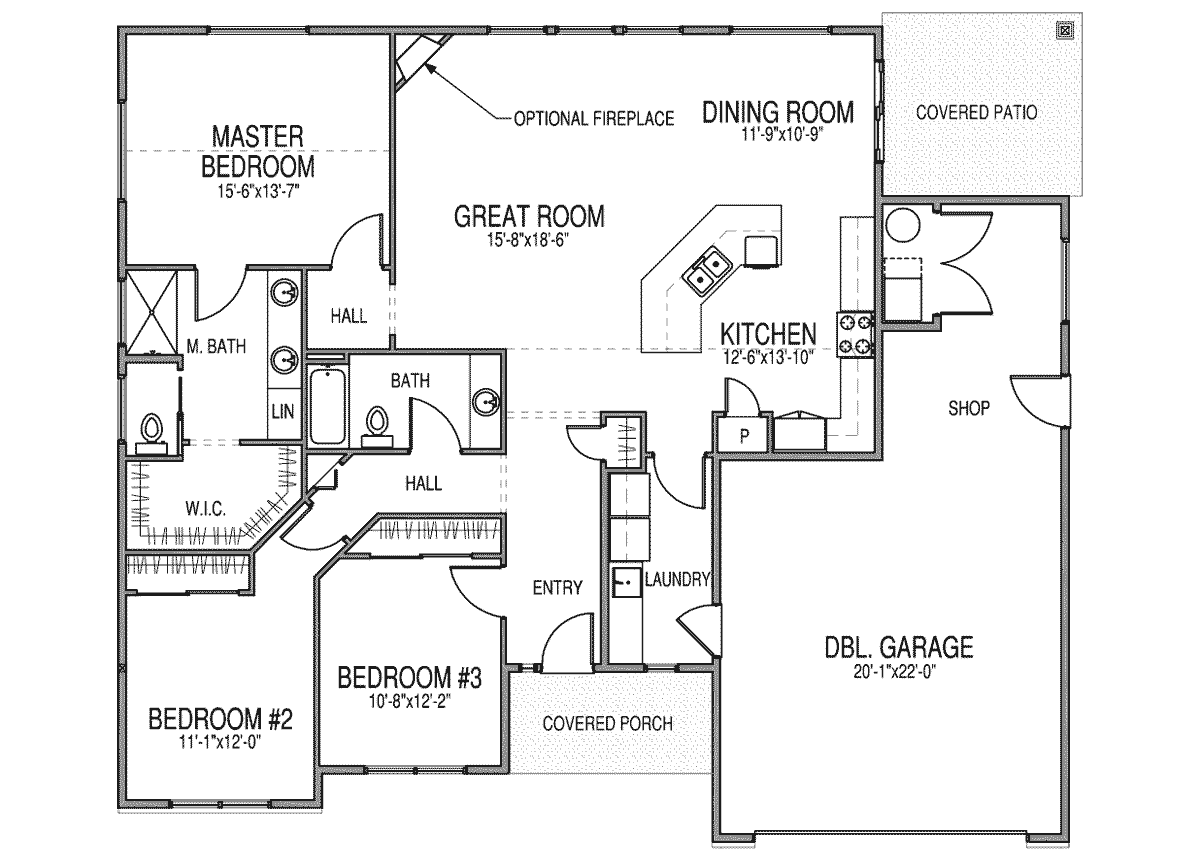 Another important aspect to consider is the resale value of your home.
A larger master bedroom is often seen as a desirable feature and can add value to your property.
Potential buyers are more likely to be drawn to a home with a spacious and inviting master bedroom, making it a worthwhile investment in the long run.
Another important aspect to consider is the resale value of your home.
A larger master bedroom is often seen as a desirable feature and can add value to your property.
Potential buyers are more likely to be drawn to a home with a spacious and inviting master bedroom, making it a worthwhile investment in the long run.
Creating a Relaxing Retreat
 Your master bedroom should be a place of relaxation and rejuvenation, and a larger size can help achieve this.
With more space, you can add extra features such as a seating area, a reading nook, or even a small home office, creating a multifunctional space that meets all your needs.
Plus, a larger master bedroom allows for more natural light and better circulation, creating a bright and airy atmosphere that promotes a sense of calm and serenity.
Your master bedroom should be a place of relaxation and rejuvenation, and a larger size can help achieve this.
With more space, you can add extra features such as a seating area, a reading nook, or even a small home office, creating a multifunctional space that meets all your needs.
Plus, a larger master bedroom allows for more natural light and better circulation, creating a bright and airy atmosphere that promotes a sense of calm and serenity.
Conclusion
 In conclusion, the size of your master bedroom is an important consideration when designing your dream home.
It can greatly impact the functionality, resale value, and overall feel of your space. A spacious master bedroom offers endless possibilities for customization and can be a key factor in creating a relaxing and functional retreat within your home.
So, when planning your house design, be sure to prioritize a generous master bedroom size for a truly comfortable and inviting living space.
In conclusion, the size of your master bedroom is an important consideration when designing your dream home.
It can greatly impact the functionality, resale value, and overall feel of your space. A spacious master bedroom offers endless possibilities for customization and can be a key factor in creating a relaxing and functional retreat within your home.
So, when planning your house design, be sure to prioritize a generous master bedroom size for a truly comfortable and inviting living space.
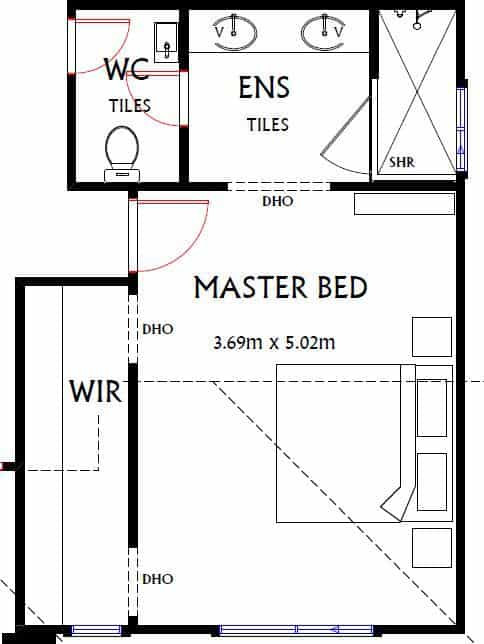



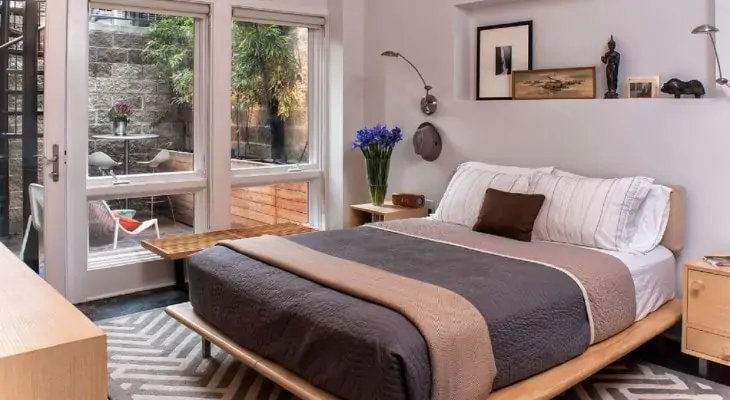















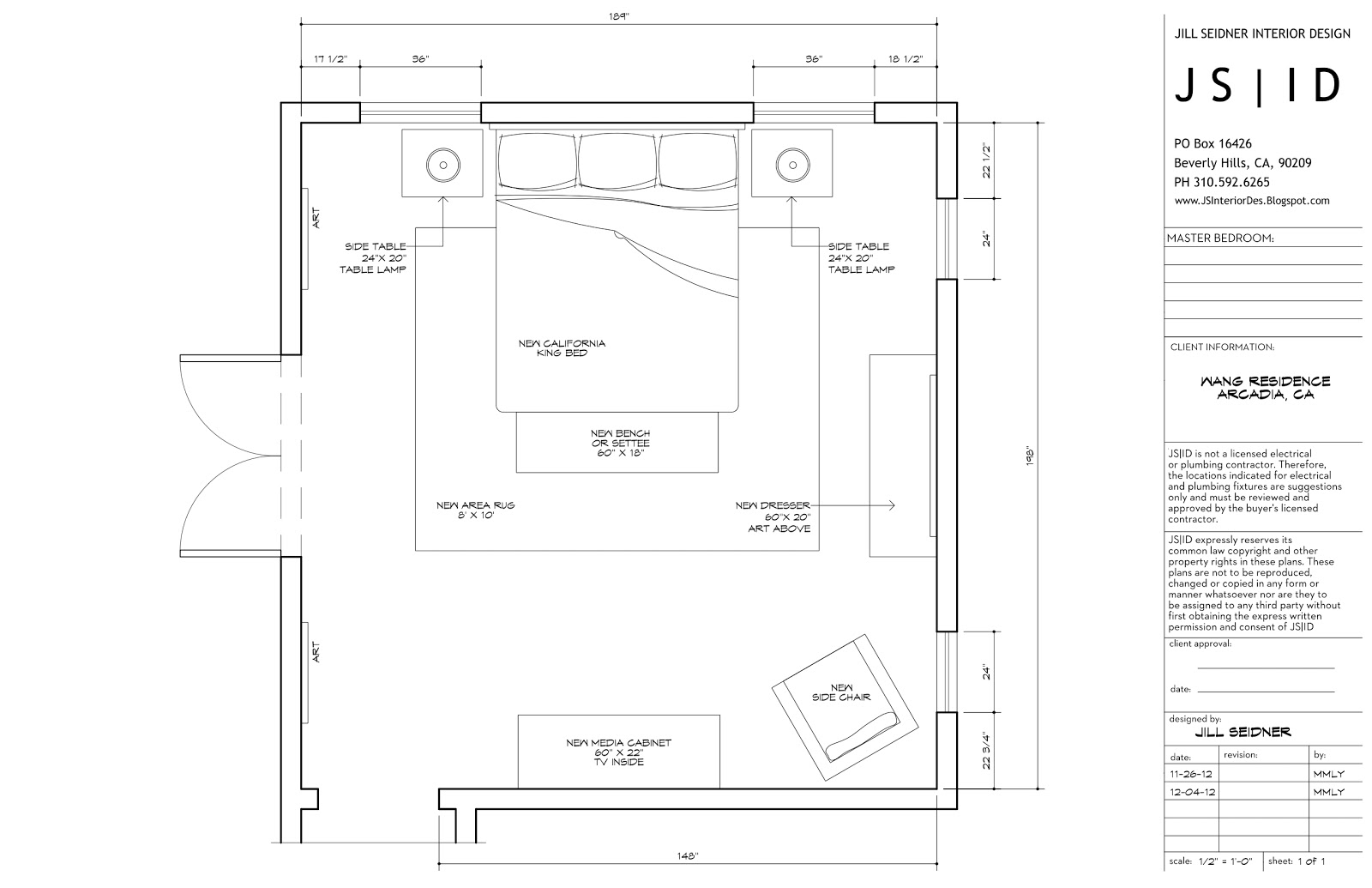









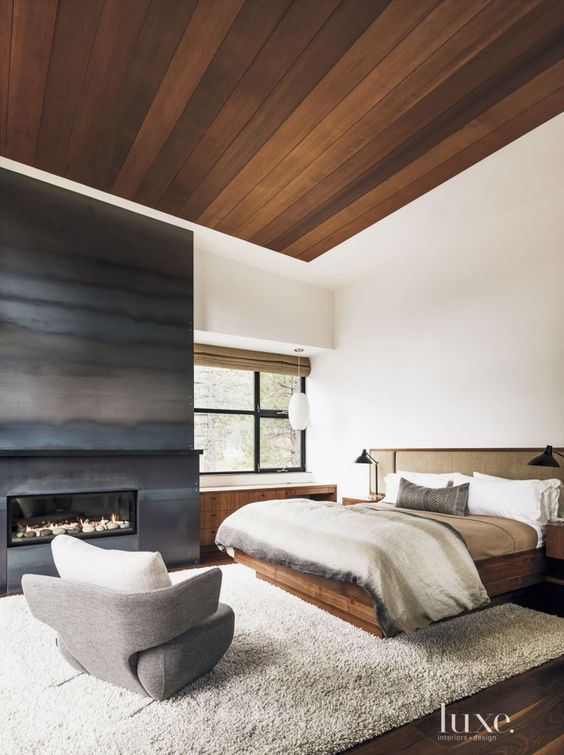














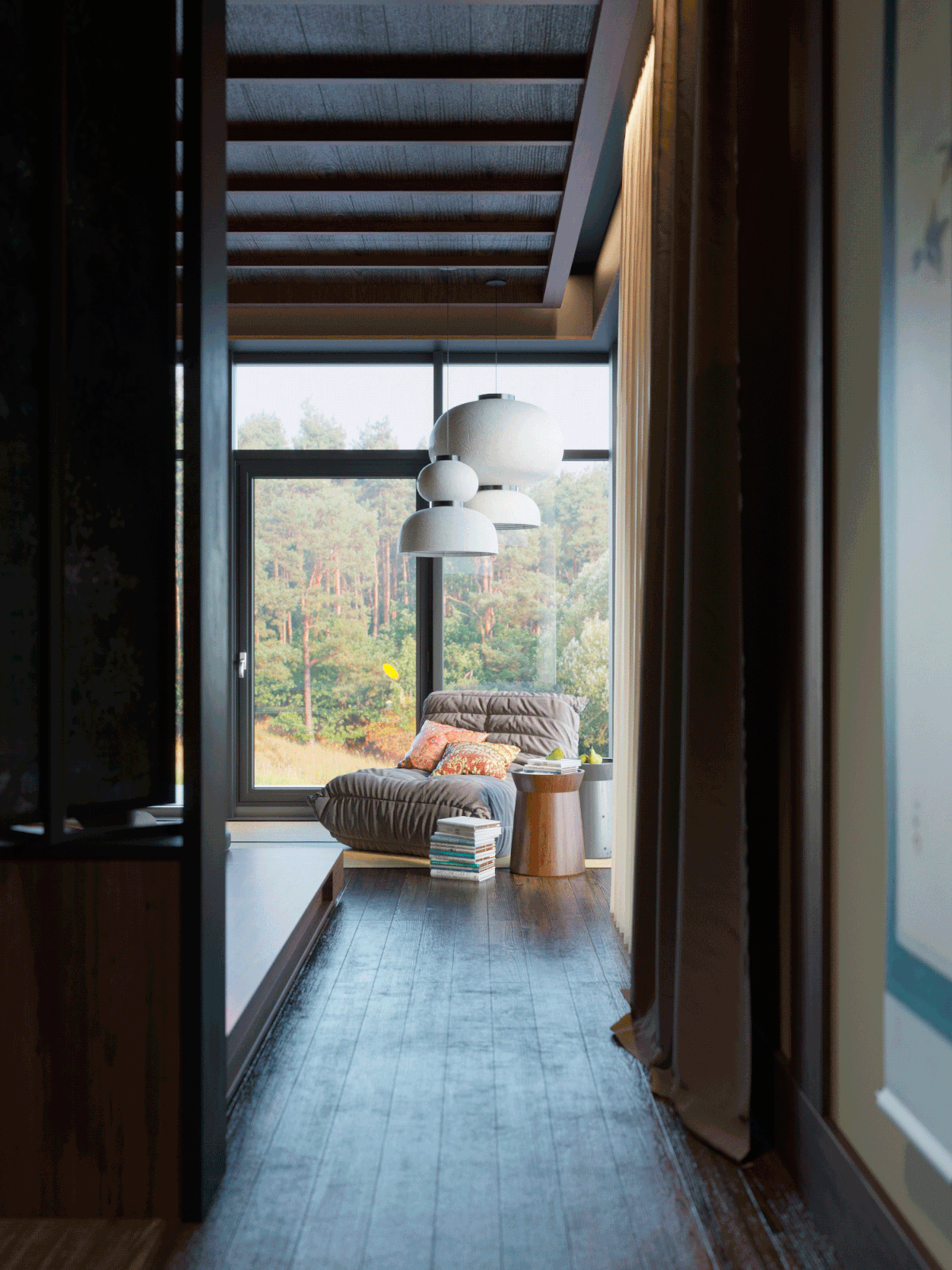


/stylish-and-modern-sunny-bedroom-interior-with-small-wooden-night-table---garden-in-a-jar--white-bedding--colours-pilows-and-blanket--space-with-blue-walls-and-brown-wooden-parquet--1093508294-ab1b336e85ef481c8e8ce63640782cf0.jpg)
