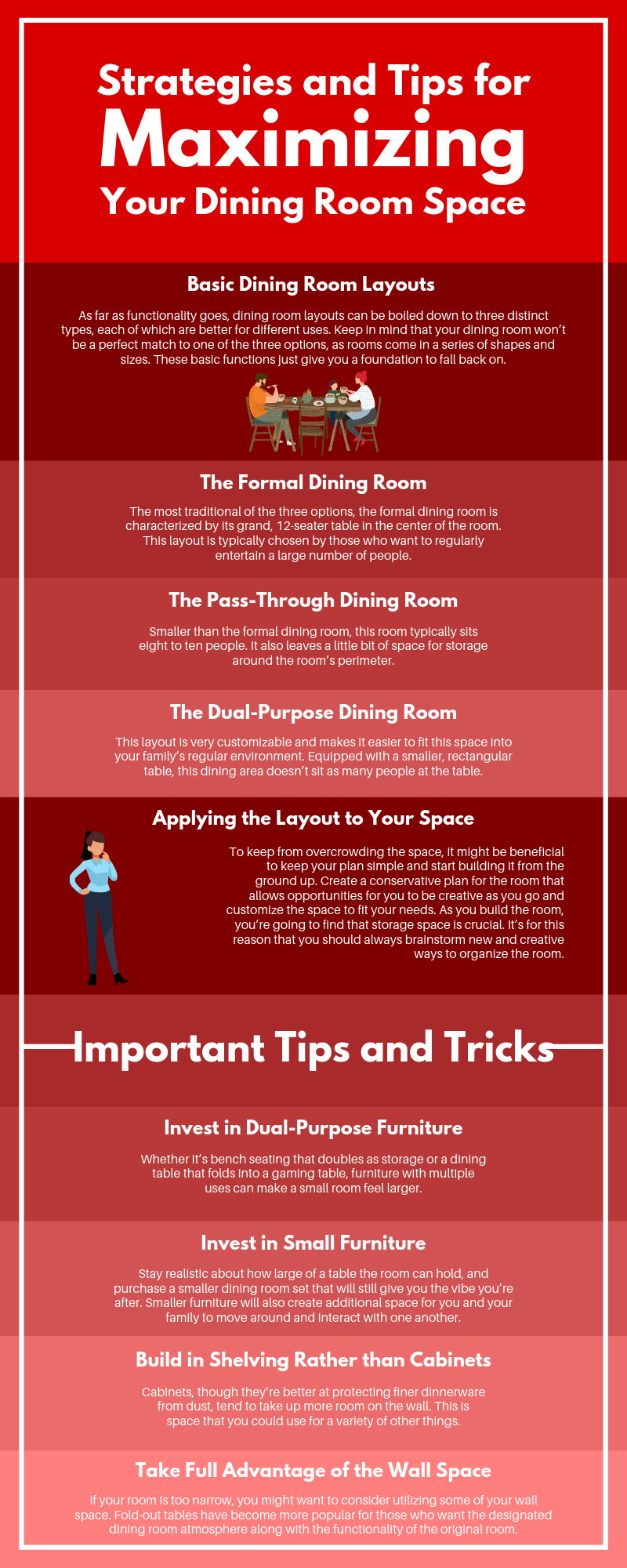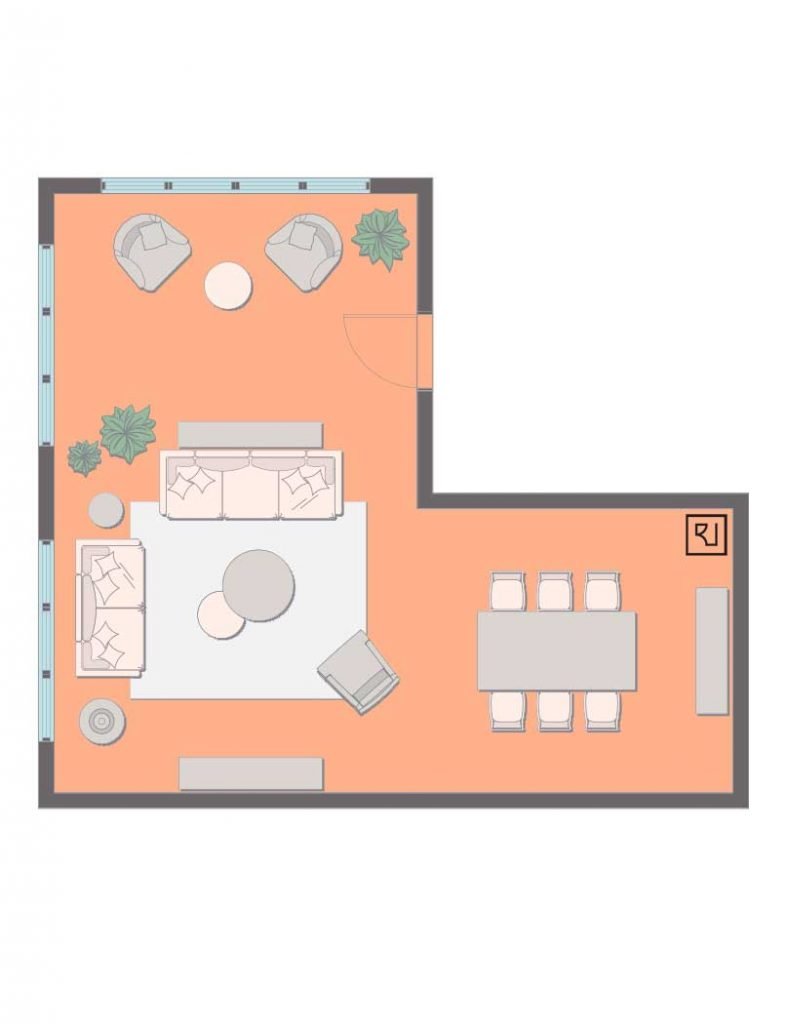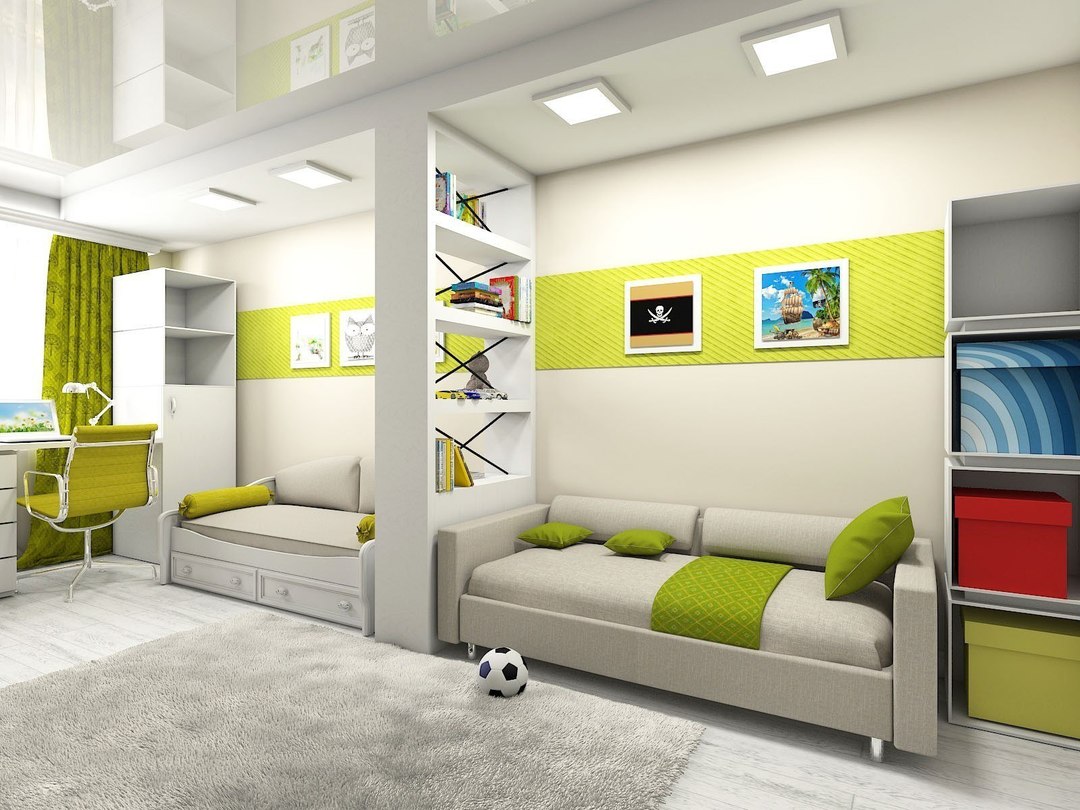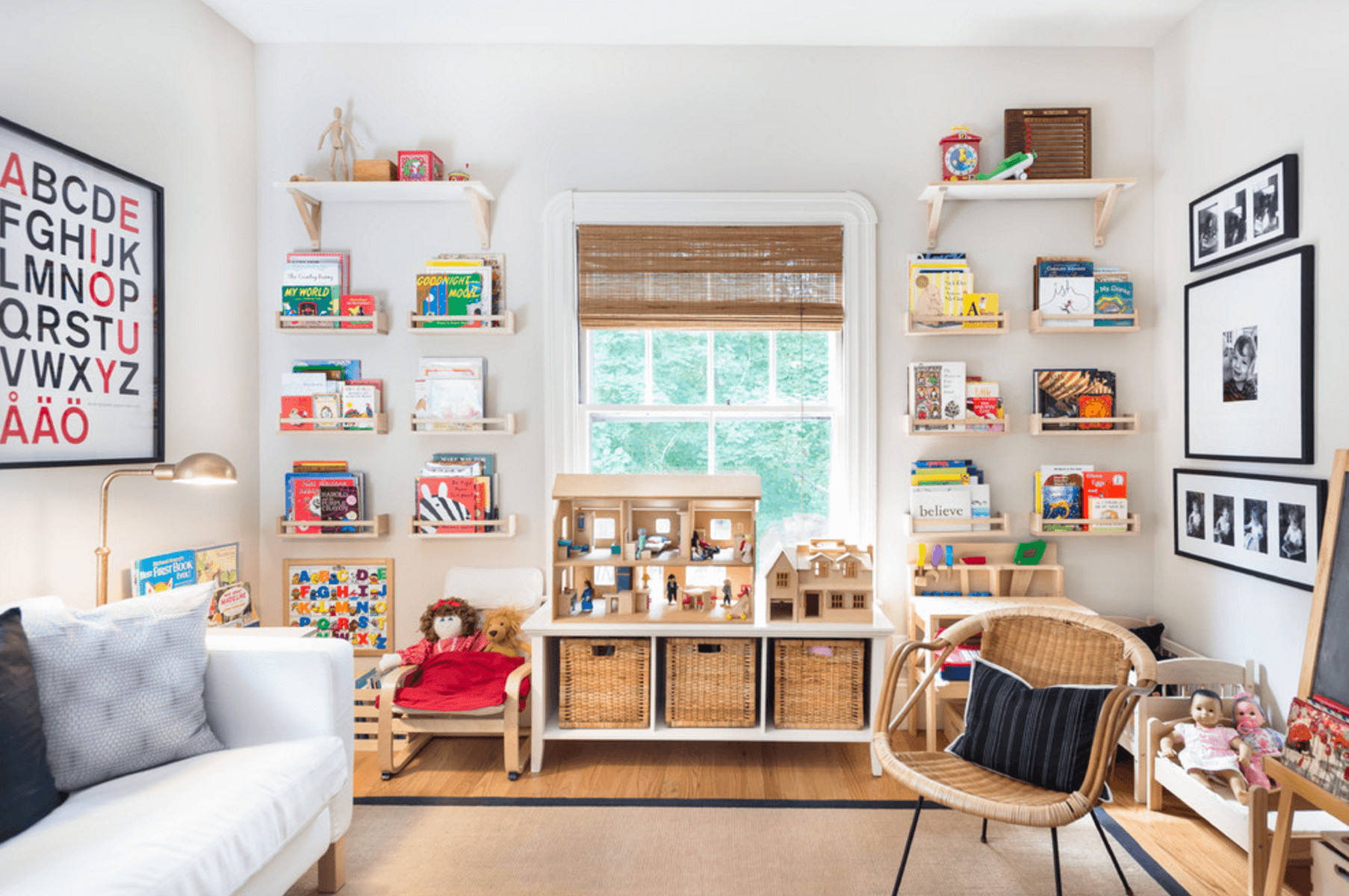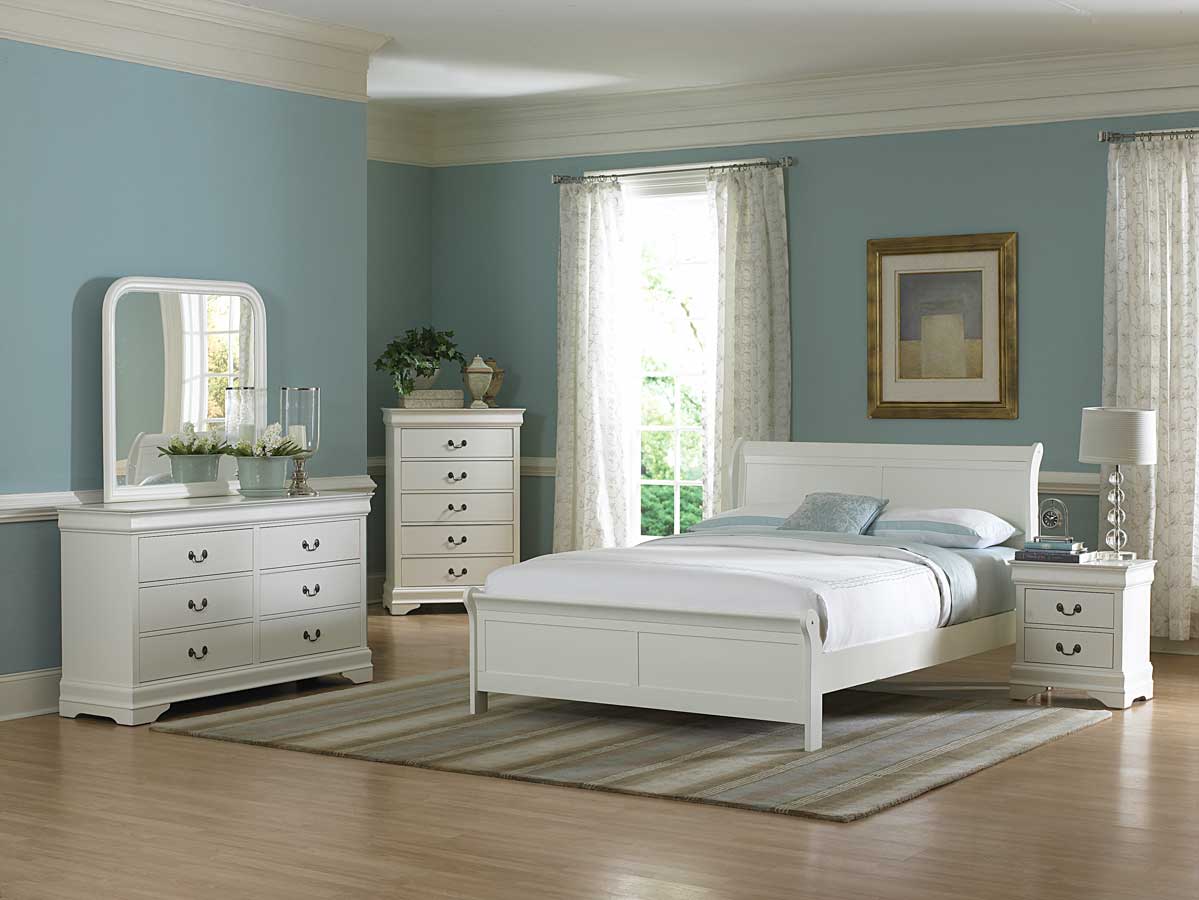When it comes to designing a dining room, one of the first things to consider is the size of the space. The average dining room size can vary greatly depending on the layout and style of the home, but there are some standard dimensions to keep in mind. Average dining room size
According to Architectural Digest, the average size for a dining room in a new home is around 14 feet by 16 feet. This translates to approximately 224 square feet. However, this is just a guideline and the actual size of a dining room can range from as small as 10 feet by 10 feet to as large as 20 feet by 20 feet or more. Standard dining room dimensions
When it comes to dining room size, bigger is not always better. The ideal dining room square footage will depend on the size of your family and how often you entertain guests. For a family of four, a dining room of around 12 feet by 12 feet or 144 square feet is considered comfortable. If you frequently host dinner parties or have a larger family, a dining room closer to 16 feet by 16 feet or 256 square feet may be more suitable. Ideal dining room square footage
The size of your dining room will also depend on the layout and flow of your home. In some cases, the dining area may be combined with the kitchen or living room. In this case, the average dining area size may be smaller, around 10 feet by 12 feet or 120 square feet. However, if you have a separate dining room, it is recommended to have a minimum of 10 feet by 10 feet or 100 square feet of space for a comfortable dining experience. Average dining area size
While the average dining room size can vary, there are some typical dimensions to keep in mind when designing your space. The typical dining room size is considered to be between 12 feet by 12 feet and 14 feet by 16 feet, or 144 to 224 square feet. This allows for a dining table, chairs, and enough space to move around comfortably. Typical dining room size
When designing a dining room, it is important to consider the dimensions of the furniture you will be using. The average dining room dimensions for a table and chairs can range from 3 feet by 5 feet to 4 feet by 8 feet, depending on the number of people you want to accommodate and the shape of the table. It is also recommended to leave at least 3 feet of space around the table for easy movement. Average dining room dimensions
If you are working with an existing dining room and are unsure of the dimensions, you can easily measure the space to get an idea of the size. To find the average dining room measurements, simply measure the length and width of the room and multiply the two numbers together. For example, a room that is 12 feet by 14 feet would have an area of 168 square feet. Average dining room measurements
When it comes to dining room size, it is not just about the square footage, but also the overall space and layout. The average dining room space should have enough room for the table and chairs, with at least 3 feet of space around the table for easy movement. The space should also feel open and inviting, with enough room for natural light and any additional furniture or decor. Average dining room space
If you are in the process of designing a new home, it is important to consider the average dining room floor area. The dining room should be located near the kitchen for easy access, but also have enough space to feel separate from the rest of the home. The average dining room floor area should also take into account any additional features such as a buffet, bar cart, or built-in shelves. Average dining room floor area
For those who prefer to use the metric system, the average dining room size can also be measured in square meters. The average dining room square meters can range from 11 square meters for a smaller dining area to 19 square meters for a larger dining room. This equates to approximately 120 to 200 square feet. In conclusion, the average dining room size can vary but it is important to consider the dimensions, layout, and overall space when designing your dining area. Whether you have a smaller dining area or a large separate dining room, the key is to create a comfortable and inviting space for meals and gatherings with family and friends. Average dining room square meters
The Importance of Considering Average Dining Room Square Footage in House Design
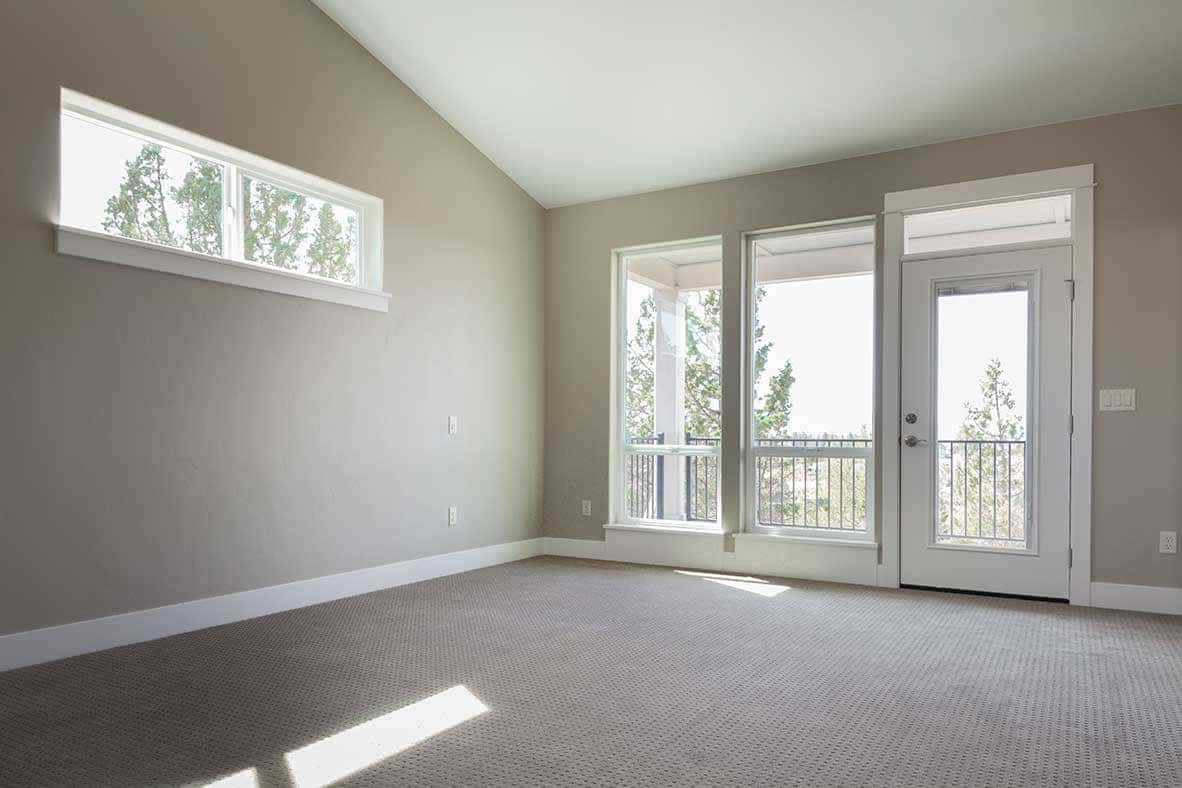
What is Average Dining Room Square Footage?
 When designing a house, it is important to carefully consider the dimensions and layout of each room, including the dining room. The average dining room square footage is the average size of dining rooms in houses, typically measured in square feet. This measurement takes into account the overall size of the room, including the length and width, as well as any additional features such as built-in cabinets or a fireplace.
When designing a house, it is important to carefully consider the dimensions and layout of each room, including the dining room. The average dining room square footage is the average size of dining rooms in houses, typically measured in square feet. This measurement takes into account the overall size of the room, including the length and width, as well as any additional features such as built-in cabinets or a fireplace.
Why is it Important to Consider?
 The dining room is a space where families and friends gather to share meals and create memories. It is also a room that often serves multiple purposes, such as a place to do homework or host formal dinners. Therefore, the size of the dining room can greatly impact the functionality and comfort of a house.
Proper
dining room square footage
allows
for
comfortable movement
and
easy flow
when entertaining guests or moving around during meals. It also
provides enough space
for a dining table and chairs, as well as any additional furniture or decor that may be desired. A
well-designed
dining room with
adequate
square footage can greatly enhance the overall
aesthetics
and
functionality
of a house.
The dining room is a space where families and friends gather to share meals and create memories. It is also a room that often serves multiple purposes, such as a place to do homework or host formal dinners. Therefore, the size of the dining room can greatly impact the functionality and comfort of a house.
Proper
dining room square footage
allows
for
comfortable movement
and
easy flow
when entertaining guests or moving around during meals. It also
provides enough space
for a dining table and chairs, as well as any additional furniture or decor that may be desired. A
well-designed
dining room with
adequate
square footage can greatly enhance the overall
aesthetics
and
functionality
of a house.
How to Determine the Ideal Size
 The
ideal dining room square footage
can vary depending on the size of the house and the needs of the homeowner. However, there are a few key factors to consider when determining the ideal size for a dining room. These include the size of the dining table, the number of people who will typically use the dining room, and any additional uses for the space.
A general rule of thumb is to allow for at least 24 inches of space between each person seated at the dining table. This will ensure that everyone has enough room to comfortably eat and move around. It is also important to consider any additional furniture or features that may be desired in the dining room, such as a buffet or bar cart.
The
ideal dining room square footage
can vary depending on the size of the house and the needs of the homeowner. However, there are a few key factors to consider when determining the ideal size for a dining room. These include the size of the dining table, the number of people who will typically use the dining room, and any additional uses for the space.
A general rule of thumb is to allow for at least 24 inches of space between each person seated at the dining table. This will ensure that everyone has enough room to comfortably eat and move around. It is also important to consider any additional furniture or features that may be desired in the dining room, such as a buffet or bar cart.
Final Thoughts
 In conclusion, the average dining room square footage is an important aspect to consider when designing a house. It can greatly impact the functionality and aesthetics of the space, as well as the overall flow and comfort of the house. By carefully considering the ideal size for the dining room, homeowners can create a space that meets their needs and enhances their daily living experience.
In conclusion, the average dining room square footage is an important aspect to consider when designing a house. It can greatly impact the functionality and aesthetics of the space, as well as the overall flow and comfort of the house. By carefully considering the ideal size for the dining room, homeowners can create a space that meets their needs and enhances their daily living experience.



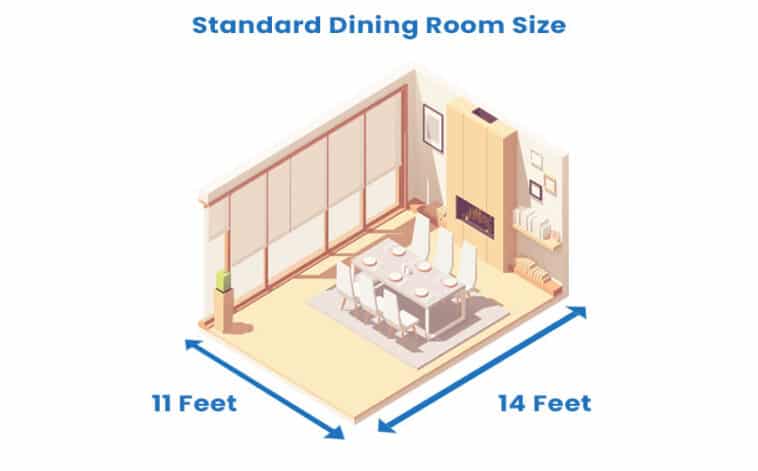


















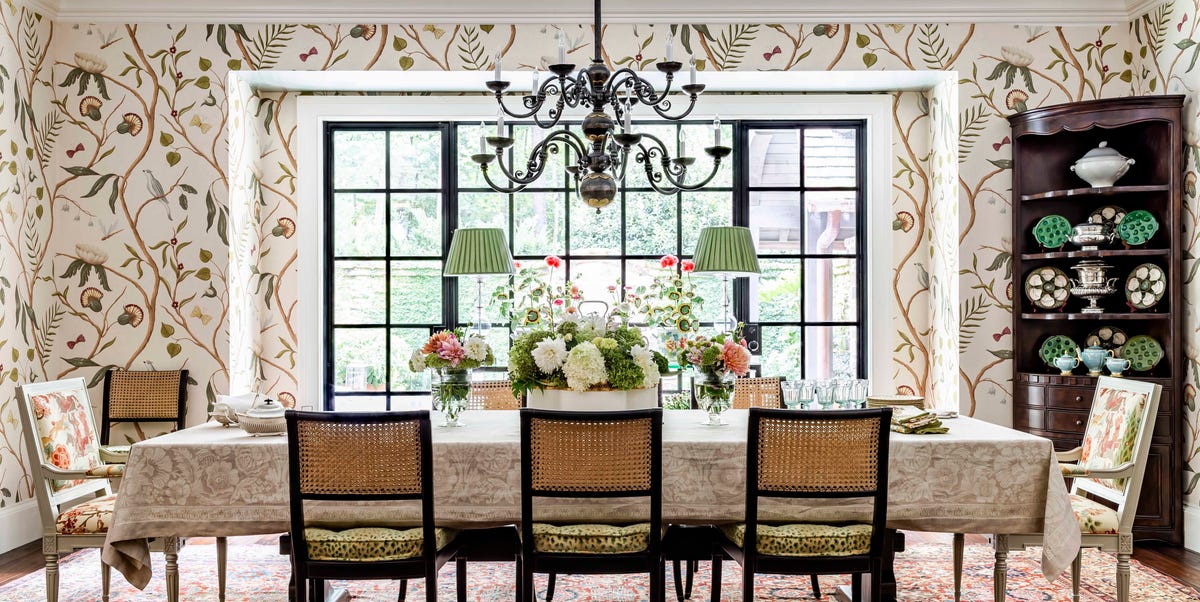

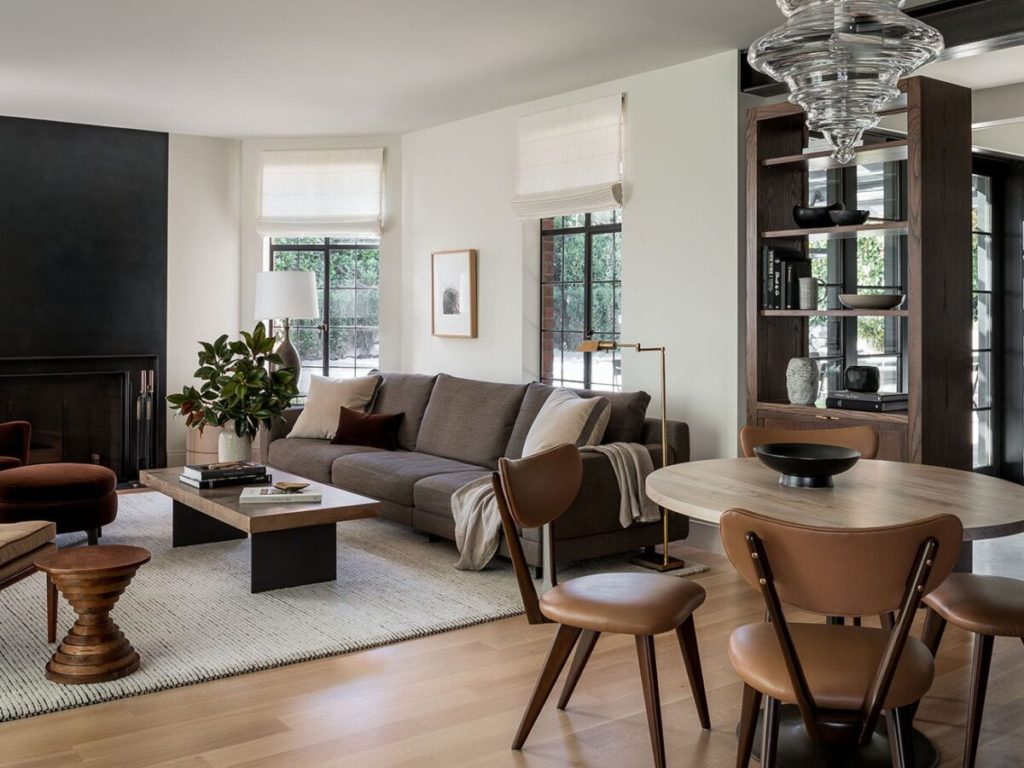


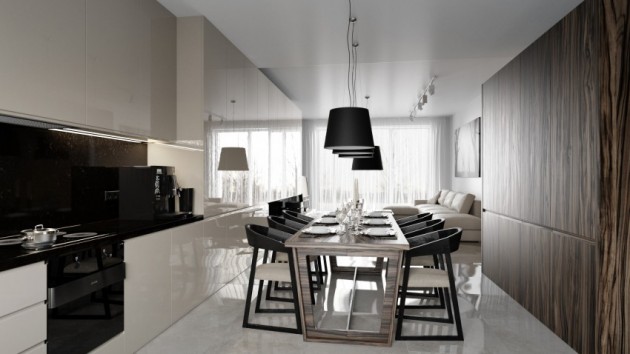













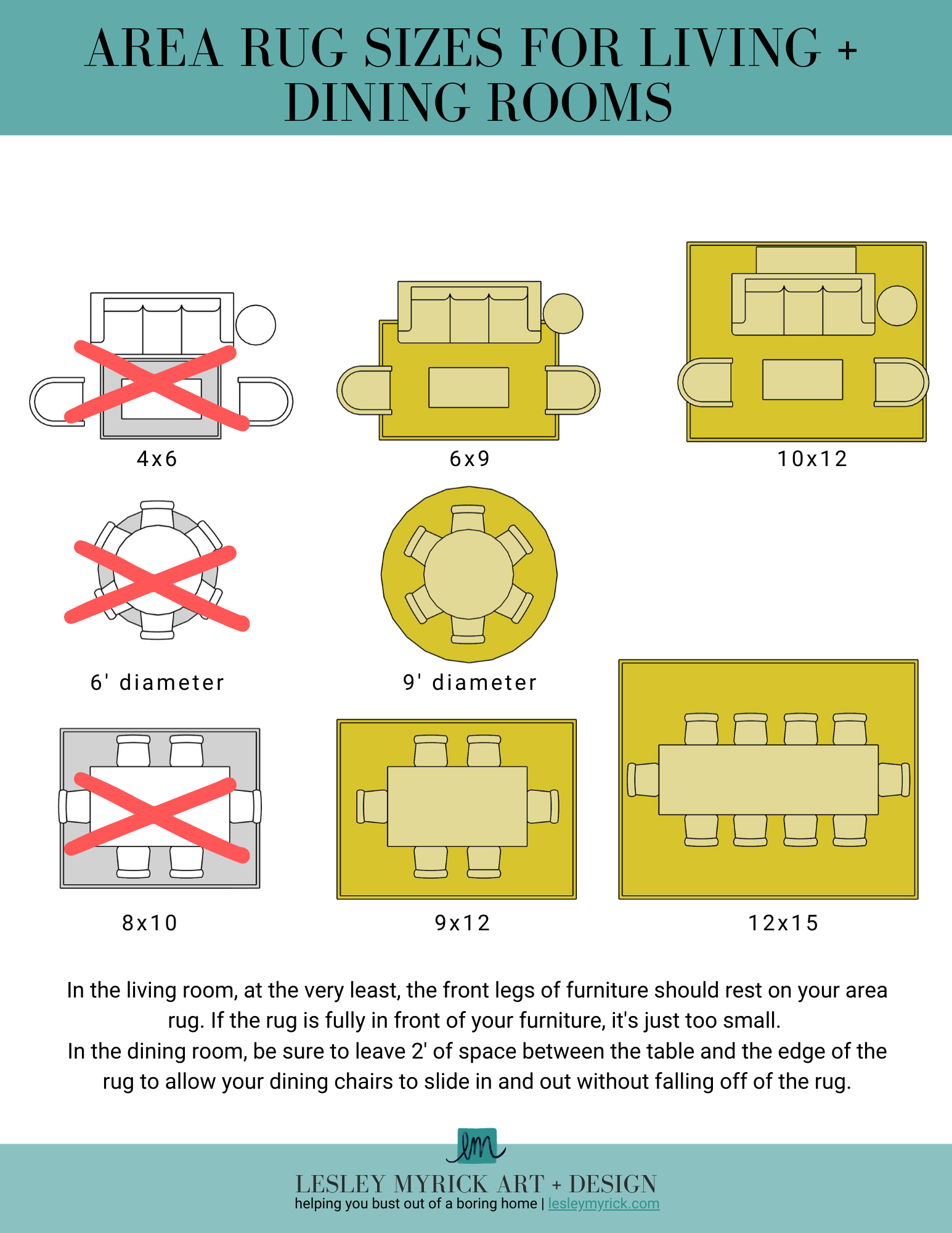





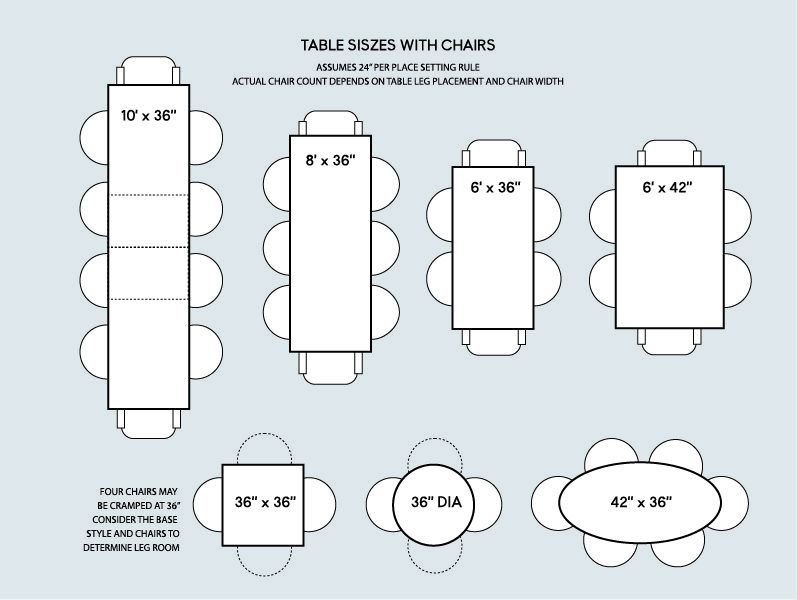

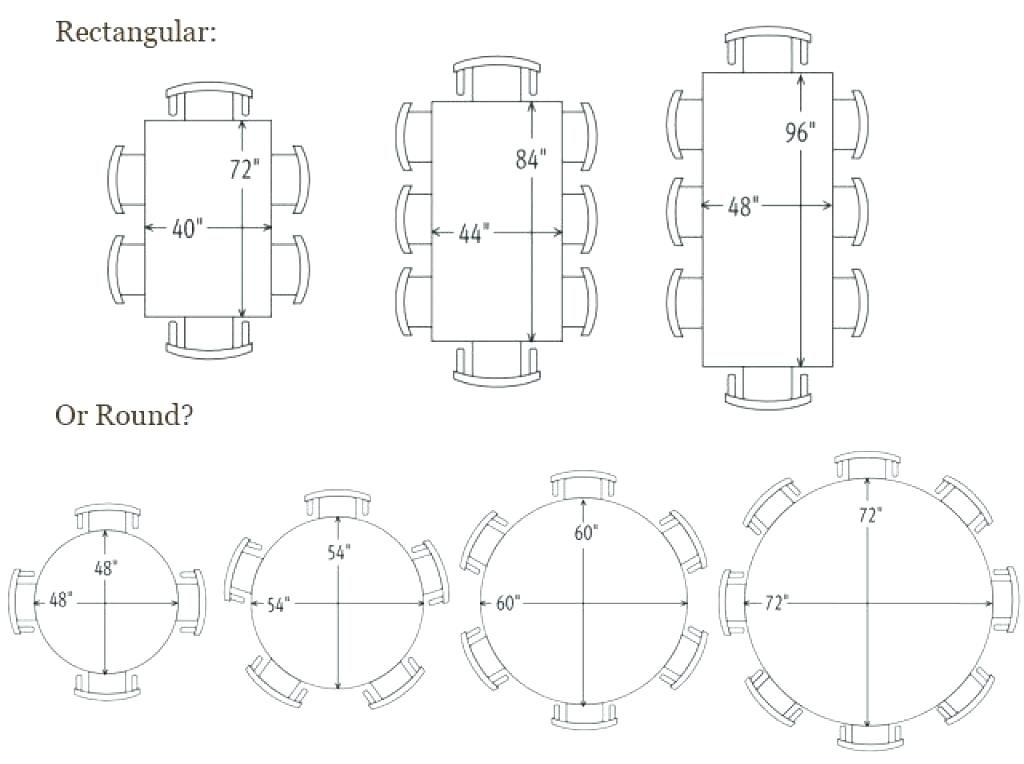




:max_bytes(150000):strip_icc()/standard-measurements-for-dining-table-1391316-FINAL-5bd9c9b84cedfd00266fe387.png)

