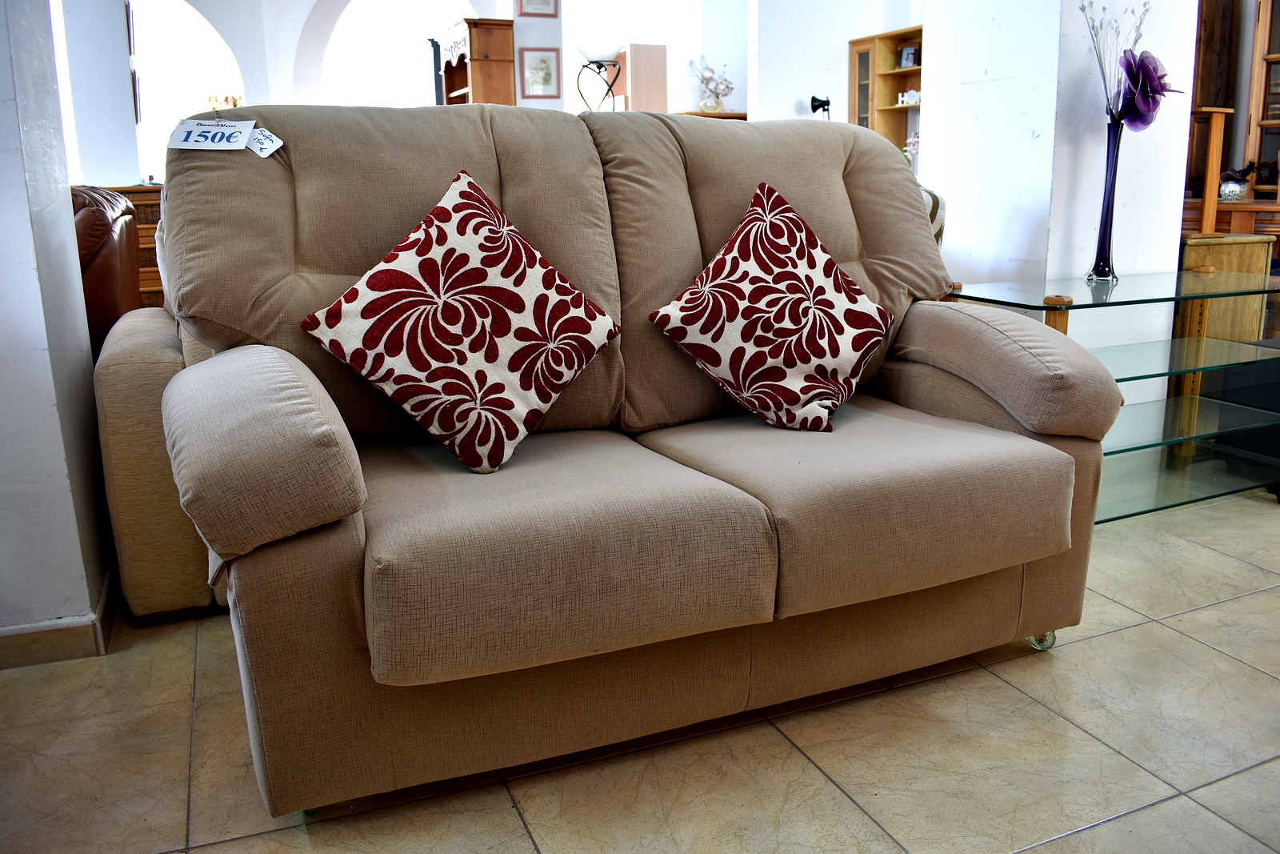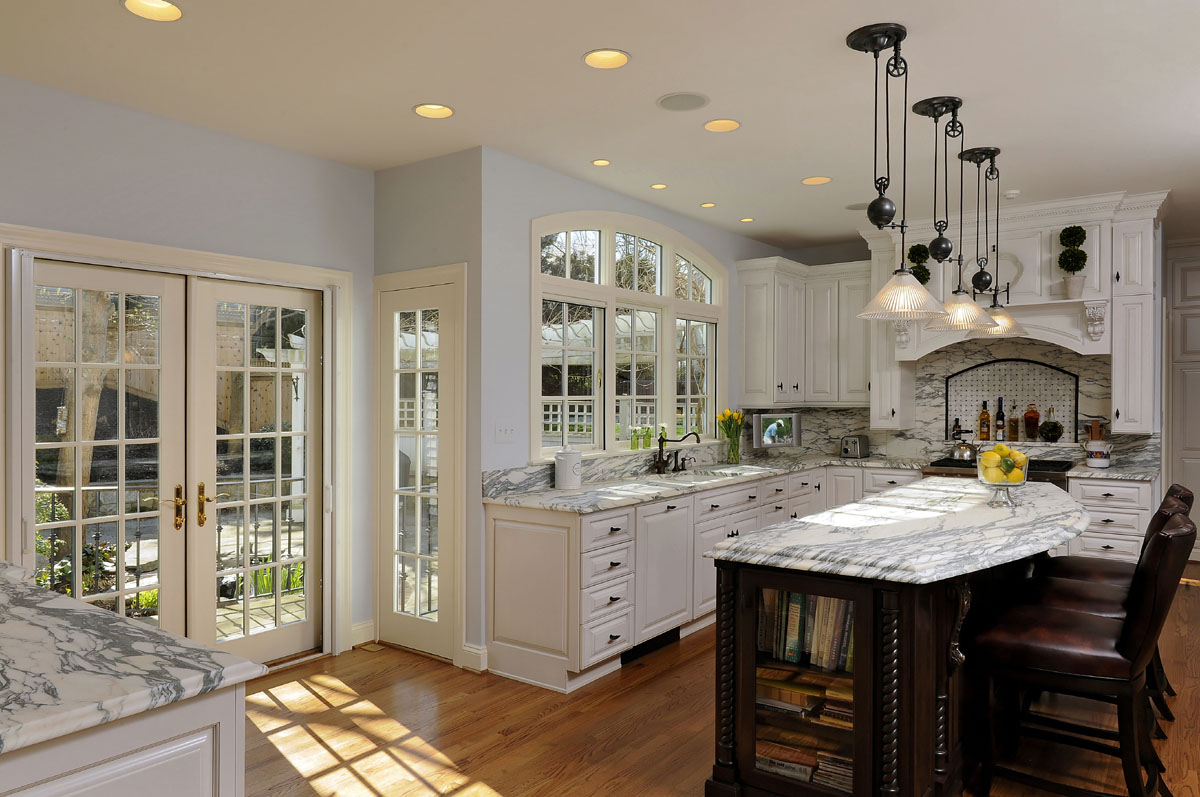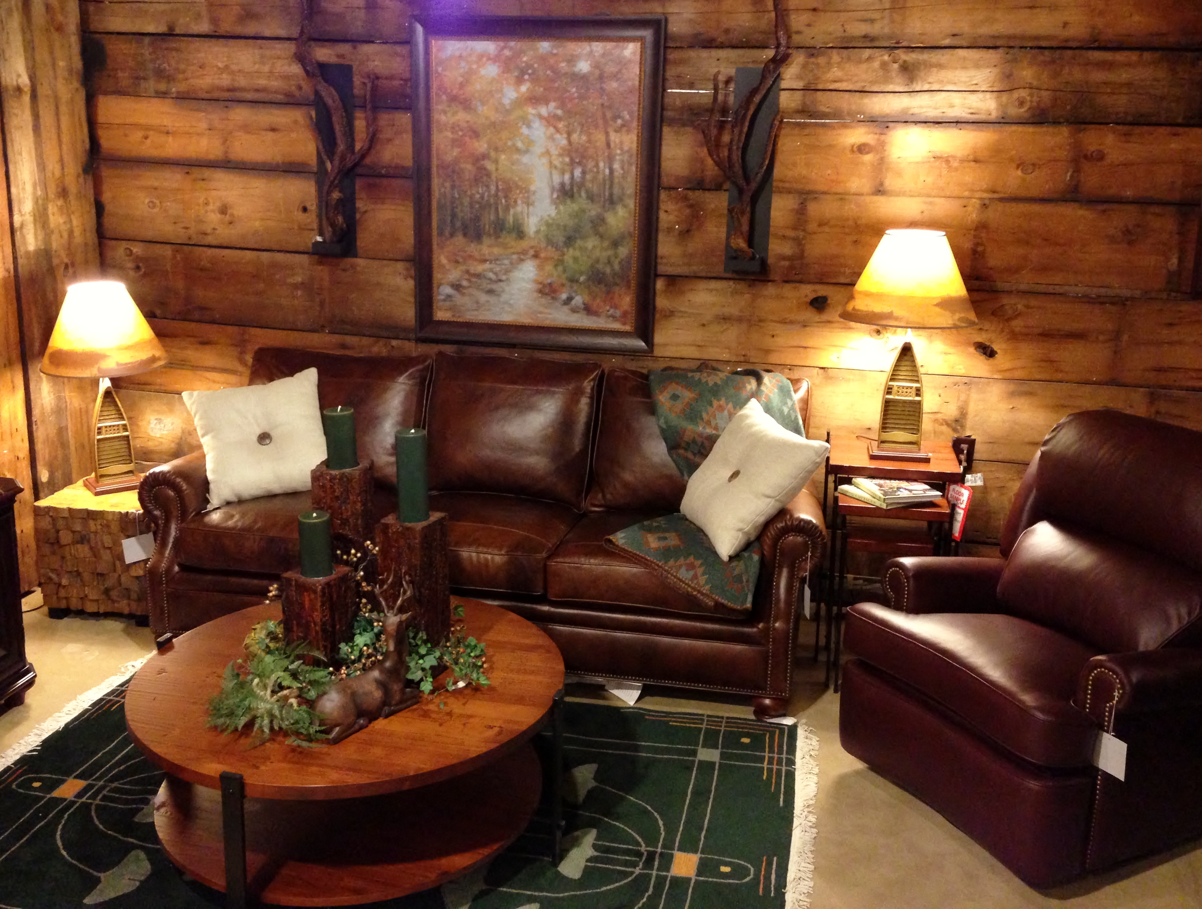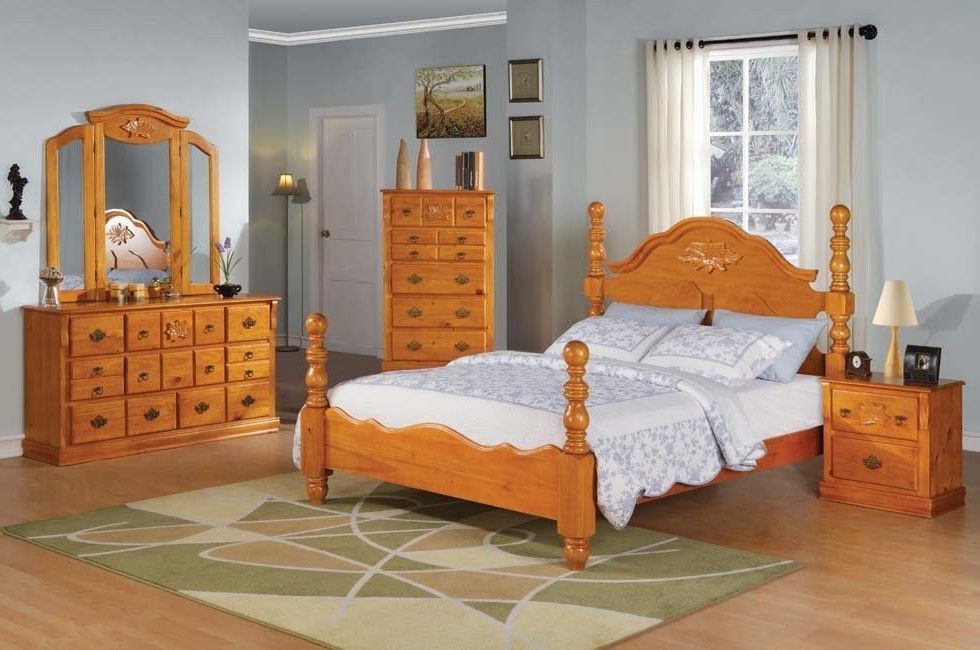Homeowners who prefer a contemporary and modern look when renovating their homes may turn to modern house design plans. This type of house design focuses on creating an open concept floor plan and utilizes clean, simple lines throughout. It incorporates up-to-date, sleek building materials, such as metal, glass and concrete, for a luxurious and unique look. Many modern house design plans also make use of large windows to let the natural light flood the space. Modern House Design Plans
For those who want something extra special, consider a luxury house design plan. Homes designed in this style often feature grand columned entrances, high-end amenities and custom features. Designed for those with an upper-class budget, this type of house often takes on an estate-like feel that maximizes the outdoor landscaping and use of natural lighting. Luxury house design plans also typically have a great room with multiple and large spaces. Luxury House Design Plans
A contemporary house design plan is a mix between modern house design plans and traditional plans. This type of house is typically minimalistic, boasting big open windows and lots of natural elements. Metal, wood and glass are common building materials used to create a contemporary feel. This type of house design also prefers to use mono-colored materials, such as white, grey and beige, but homeowners may mix in some bold colors or an emphasis on outdoor spaces.Contemporary House Design Plans
Traditional house design plans, also known as classic home design, is one of the most popular house designs in the United States. These house plans often feature Victorian-era elements, like stained-glass windows and bay windows. Traditional house designs also often use classic building materials, such as wood and brick. These designs generally feature a symmetrical exterior and balanced interior.Traditional House Design Plans
The craftsman style emphasizes an attention to detail in both the interior and exterior of the home. These house plans typically feature a gabled roof with square columns, stone or brick accents, and an oversized porch. This style is growing in popularity thanks to its low-maintenance construction and charming original details. These designs also often boast charming front entryways, large front windows and cozy details such as open fireplaces.Craftsman House Design Plans
Cottage house design plans are ideal for those who want to live la vida tranquila. This house design typically features cozy bedrooms, soft furnishings and a large front and backyard. A cottage is also a great place to get creative with unique and interesting design elements, like an outdoor fireplace or wooden accents. Cottages also often feature decks, porches and other outdoor amenities for entertaining loved ones. Cottage House Design Plans
A townhouse design plans offer a more modest, flexible living than other single-family homes. Townhouses can range from two- to five-stories tall and are often found in urban areas. This type of house design is a great way to experience city living without having the financial commitment of a single-family home. Renovations can help to create a unique, cozy townhouse design plan that fits the homeowner’s needs.Townhouse Design Plans
A beach house design plan should be unique and reflect its beachside location. Typically, beach houses create a light, open feel with large windows and outdoor living spaces. Ideas like outdoor showers, outdoor kitchens, and wooden decks can create the perfect beach escape. Beach homes also often have wonderful views, so incorporating balconies and terraces can maximize the views.Beach House Design Plans
For those who want to maximize their use of space, a small house design plan can be the perfect fit. These houses range from 500 to 1500 square feet and often feature one- or two-level floor plans. Small house design plans can include every amenity, just in a smaller scale. Innovative ideas, like lofted bedrooms or stacked appliances, can help to maximize a small design and create a homey space.Small House Design Plans
Energy-efficient house design plans are the perfect choice for those looking to save money on energy costs. These homes use thermal-efficient materials and construction, such as low-emissivity glass and highly-insulated windows, to reduce energy consumption. This type of house design can also make use of solar panels and other renewable energy sources to reduce the burden on the grid. All these features can help homeowners to cut down on their monthly bills.Energy-Efficient House Design Plans
Architect House Plan Design
 An architect house plan design is an invaluable asset for people looking to create a custom home. The architect will help create a plan that defines how to bring together the different components of your house, including the size, function, style, and energy efficiency. Plus, you will have the benefit of expert advice as the architect has an in-depth understanding of building standards and regulations.
An architect house plan design is an invaluable asset for people looking to create a custom home. The architect will help create a plan that defines how to bring together the different components of your house, including the size, function, style, and energy efficiency. Plus, you will have the benefit of expert advice as the architect has an in-depth understanding of building standards and regulations.
Size
 The size of the home is a key factor to consider in the architect house plan design process. First and foremost, you must make sure your house plan has enough space to comfortably accommodate the whole family. Furthermore, you must consider how big individual rooms should be. This includes the kitchen, bedrooms, bathrooms, etc.
The size of the home is a key factor to consider in the architect house plan design process. First and foremost, you must make sure your house plan has enough space to comfortably accommodate the whole family. Furthermore, you must consider how big individual rooms should be. This includes the kitchen, bedrooms, bathrooms, etc.
Function
 The function of the different parts of the house plan is just as important. Which rooms are designated for which activities? Will there be a formal living area, or just an informal one? Will there be a private den or a study? How about a separate dining room? The accomplished
architect house plan design
specialist can answer all these questions and more.
The function of the different parts of the house plan is just as important. Which rooms are designated for which activities? Will there be a formal living area, or just an informal one? Will there be a private den or a study? How about a separate dining room? The accomplished
architect house plan design
specialist can answer all these questions and more.
Style
 The
architect house plan design
expert can also help bring different design elements together for a unified look. You can select from modern, contemporary, and traditional styles, or even combine all three themes into one. Of course, the same goes for the interior design choices, which can include custom carpets, hardwood flooring, and window treatments.
The
architect house plan design
expert can also help bring different design elements together for a unified look. You can select from modern, contemporary, and traditional styles, or even combine all three themes into one. Of course, the same goes for the interior design choices, which can include custom carpets, hardwood flooring, and window treatments.
Energy Efficient
 The architect house plan design team can also ensure the house incorporates energy-efficient measures to make sure energy costs remain low. This can mean various steps like adequate insulation, energy-efficient windows and doors, and improved air flow. With these considerations, you can be confident that you are getting the most efficient and cost-effective design for your custom home.
The architect house plan design team can also ensure the house incorporates energy-efficient measures to make sure energy costs remain low. This can mean various steps like adequate insulation, energy-efficient windows and doors, and improved air flow. With these considerations, you can be confident that you are getting the most efficient and cost-effective design for your custom home.






























































































