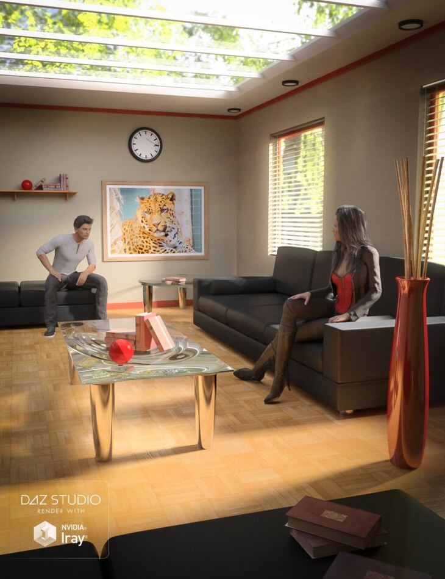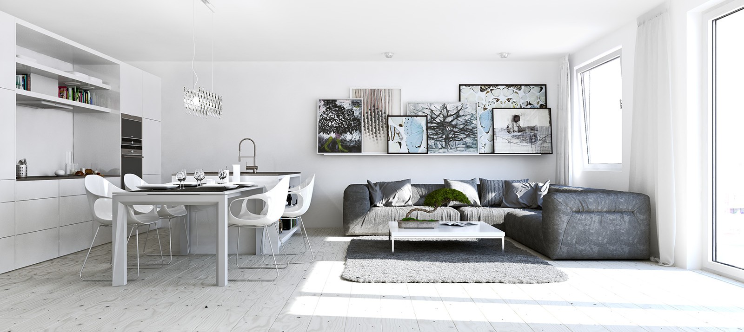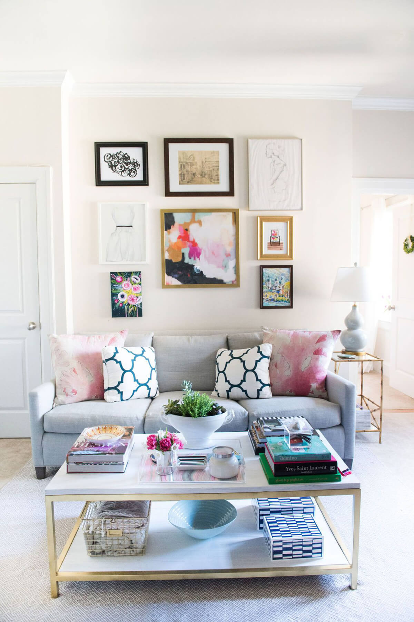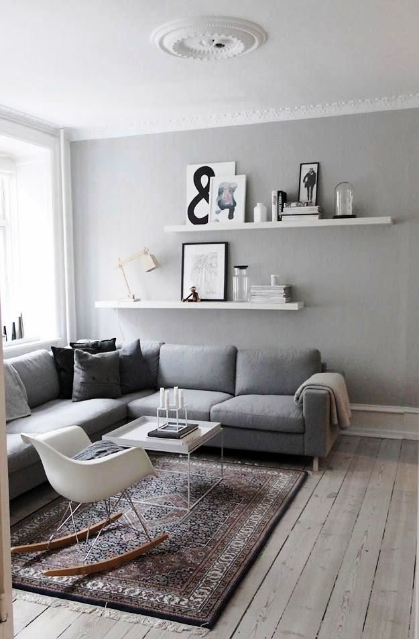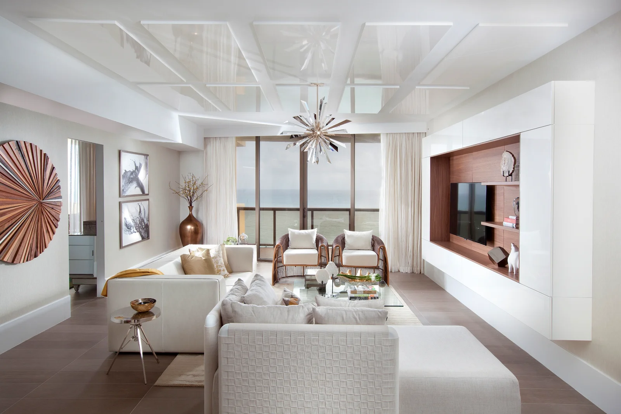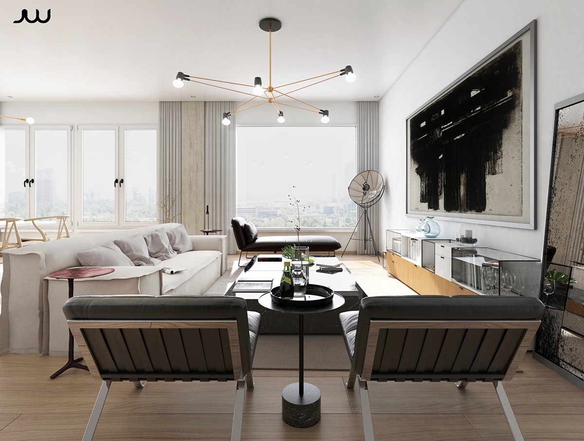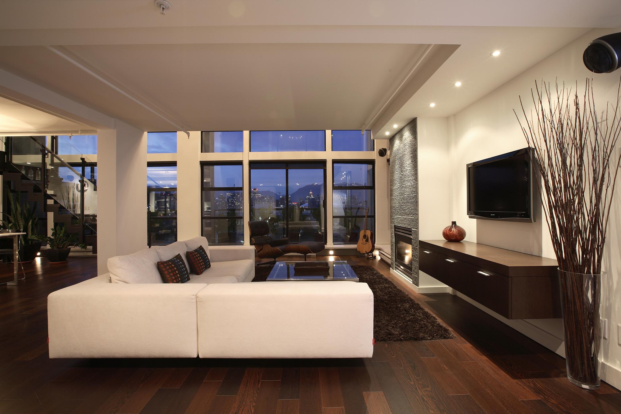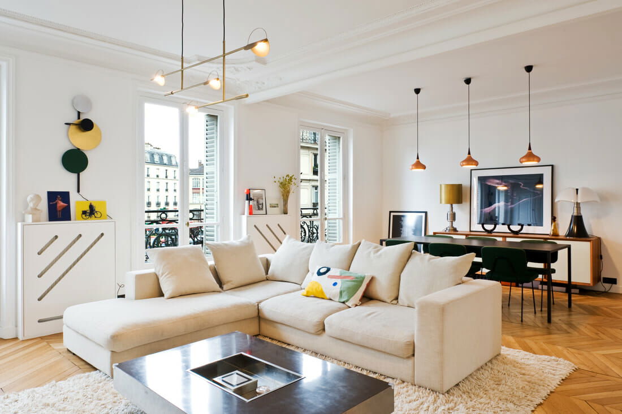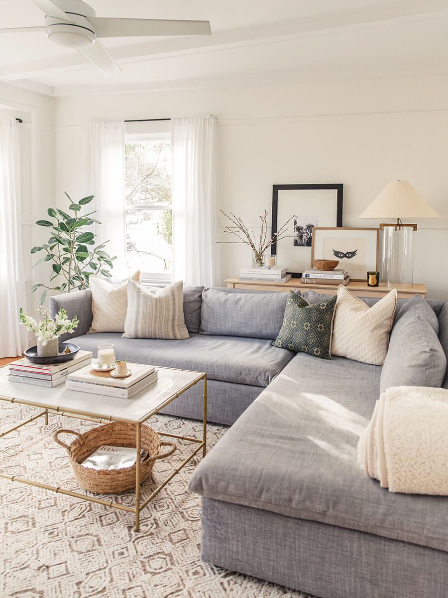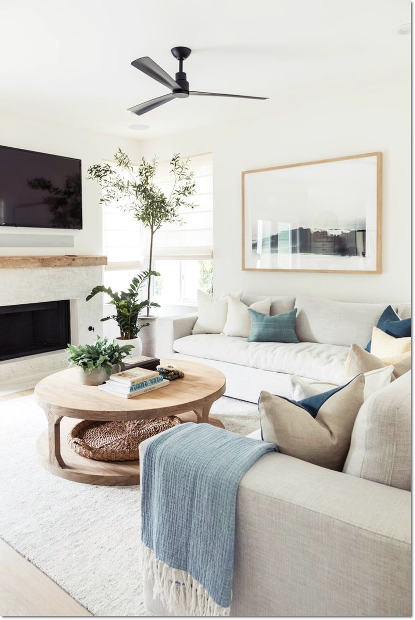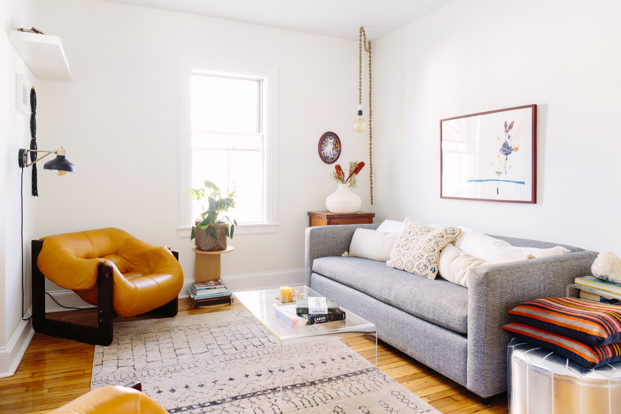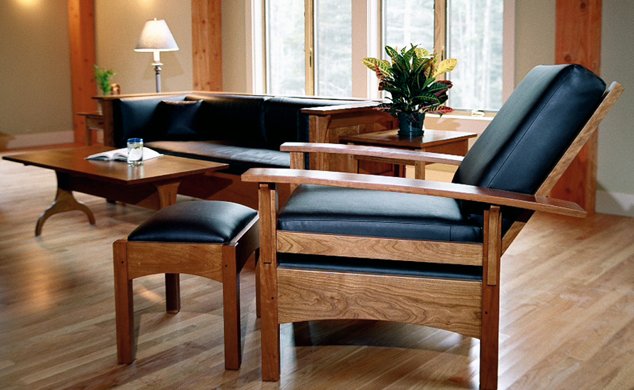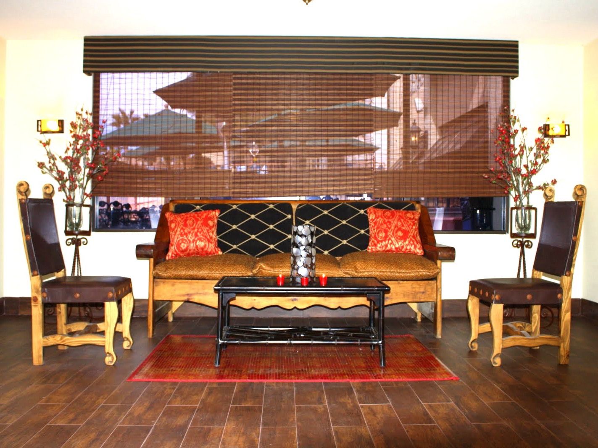Average apartment living room size
When it comes to apartment living, one of the most important factors to consider is the size of the living room. After all, this is where you will be spending most of your time relaxing, entertaining, and unwinding after a long day. So, what is the average apartment living room size?
The average apartment living room size varies depending on location, building type, and budget. However, a standard range for apartment living room sizes is between 150 to 300 square feet. This may not seem like much, but with smart design and decorating choices, you can make the most out of any size living room.
Ideal apartment living room size
While the average apartment living room size may be between 150 to 300 square feet, the ideal size can vary depending on your personal preferences and lifestyle. For some, a smaller living room may be perfect for cozy nights in, while others may prefer a larger space for hosting gatherings with friends and family.
As a general rule, an ideal apartment living room size would be around 200 to 250 square feet. This size allows for comfortable seating, space for a coffee table or ottoman, and room to move around without feeling cramped. Of course, if you have the option to choose a larger living room, go for it!
Small apartment living room size
Living in a small apartment doesn't mean you have to sacrifice having a comfortable living room. In fact, small living rooms can be charming and cozy if designed and decorated well. The average small apartment living room size is around 150 to 200 square feet.
To make the most out of a small living room, consider using multi-functional furniture, utilizing vertical space, and keeping the color scheme light and airy. With these tips, you can create the illusion of a larger space and make your small apartment living room feel more spacious.
Large apartment living room size
For those lucky enough to have a larger apartment living room, the possibilities are endless. A large living room is typically considered to be over 300 square feet, and with this much space, you can really let your creativity run wild.
A large living room is perfect for entertaining guests, hosting movie nights, or even setting up a small home office within the space. Just make sure to create cozy areas within the room to avoid it feeling too empty or cold.
Standard apartment living room size
While the average apartment living room size may vary, there is a standard size that most apartments adhere to. This is usually around 200 to 250 square feet, as mentioned earlier. This size allows for comfortable living without feeling too cramped or too empty.
If you're in the process of apartment hunting, keep this standard size in mind to ensure you have a comfortable living room in your new home.
Apartment living room dimensions
When it comes to apartment living room size, it's not just about the square footage. The dimensions of the room are just as important in creating a functional and aesthetically pleasing space. The ideal dimensions for an apartment living room would be around 10 feet by 12 feet.
This size allows for a variety of furniture arrangements and gives enough space for people to move around comfortably. Of course, if you have a larger living room, the dimensions may vary, but it's always a good idea to aim for a similar ratio to create a balanced look.
Apartment living room layout
The layout of your apartment living room is crucial in making the most out of the space you have. When dealing with a small living room, it's important to avoid clutter and choose furniture and decor that serves a purpose.
A common layout for small apartment living rooms is to have a sofa against one wall, with a coffee table or ottoman in front. On the opposite wall, you can place a TV or bookshelf to create a focal point. This layout allows for easy movement and a cozy seating area.
For larger living rooms, you can get more creative with your layout, such as setting up different seating areas, incorporating a desk or workspace, or even adding a reading nook in a corner. Just make sure the layout is functional and visually appealing.
Apartment living room square footage
As mentioned earlier, the average apartment living room size is between 150 to 300 square feet. However, the square footage of your living room plays a crucial role in determining the overall feel and functionality of the space.
For example, a living room under 200 square feet may feel cozy and intimate, while a living room over 300 square feet may feel more open and spacious. Keep the square footage in mind when choosing furniture and decor to ensure everything fits and flows well within the space.
Apartment living room design
The design of your apartment living room is what ties everything together and creates a cohesive and inviting space. When choosing a design, consider your personal style, the layout of the room, and the amount of natural light you have.
For a modern and minimalist look, stick to clean lines, neutral colors, and functional furniture. If you prefer a more traditional or cozy aesthetic, incorporate warm colors, textured fabrics, and decorative elements such as rugs and throw pillows.
Don't be afraid to mix and match styles to create a unique and personalized living room design.
Apartment living room space
No matter the size or layout of your apartment living room, the most important thing is to make the most out of the space you have. With smart design and decorating choices, you can create a comfortable and functional living room that you'll love spending time in.
Remember to utilize vertical space, choose multi-functional furniture, and keep the design cohesive. And most importantly, have fun with it and make it a reflection of your personal style and lifestyle.
The Importance of Apartment Living Room Size in House Design

What Defines a Good Living Room Size?
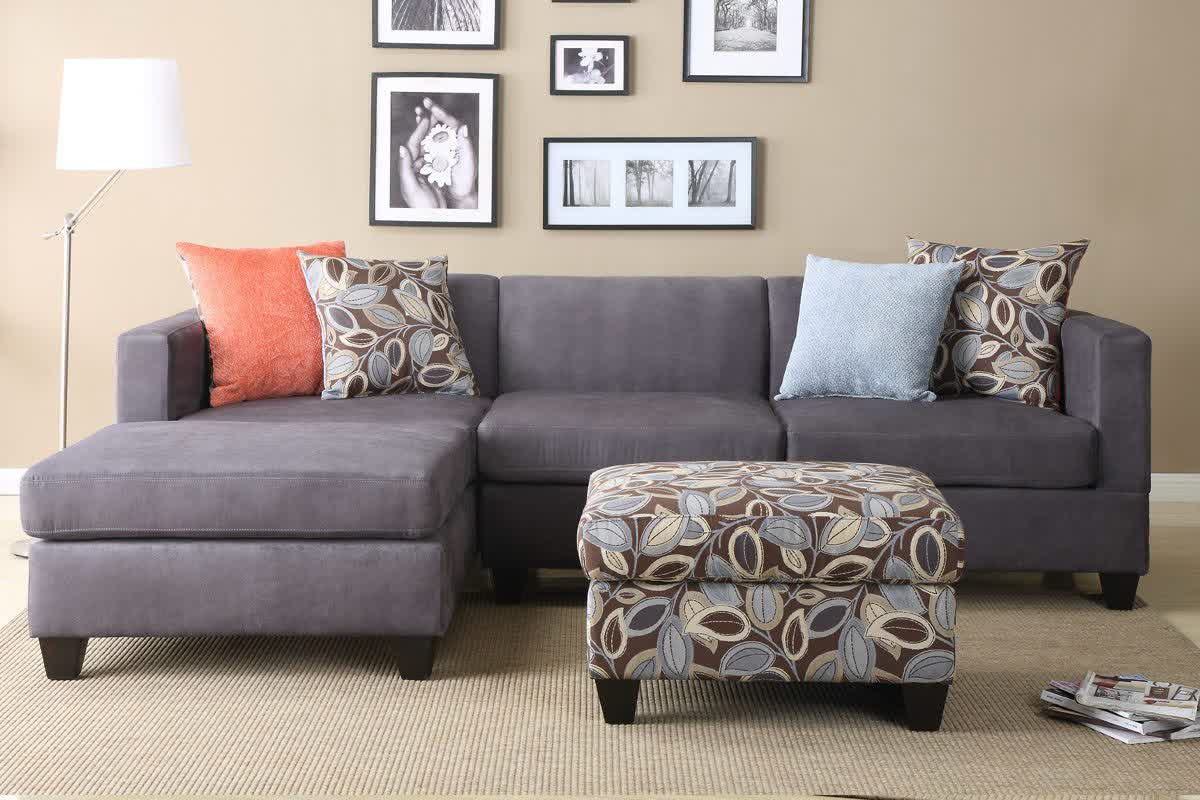 When it comes to designing a house, many factors need to be considered, including the size of the living room. The living room is often considered the heart of the home, where family and friends gather to relax and socialize. Therefore, it is essential to have a living room that is both functional and comfortable. But what exactly defines a good living room size?
The answer to this question is not a simple one as it largely depends on personal preferences and the layout of the apartment. However, as a general rule of thumb, the ideal living room size should be at least 12 feet by 18 feet, which translates to 216 square feet. This size allows for enough space to move around comfortably and accommodate essential furniture pieces such as a sofa, coffee table, and TV stand.
But why is the living room size so crucial in house design?
When it comes to designing a house, many factors need to be considered, including the size of the living room. The living room is often considered the heart of the home, where family and friends gather to relax and socialize. Therefore, it is essential to have a living room that is both functional and comfortable. But what exactly defines a good living room size?
The answer to this question is not a simple one as it largely depends on personal preferences and the layout of the apartment. However, as a general rule of thumb, the ideal living room size should be at least 12 feet by 18 feet, which translates to 216 square feet. This size allows for enough space to move around comfortably and accommodate essential furniture pieces such as a sofa, coffee table, and TV stand.
But why is the living room size so crucial in house design?
The Impact of Living Room Size on House Design
 The size of a living room can greatly affect the overall design and functionality of a house. A too-small living room can make a home feel cramped and claustrophobic, while a too-large living room can feel empty and unwelcoming. Therefore, it is essential to strike a balance and create a living room that is just the right size for your apartment.
Moreover, the size of the living room also determines the type and amount of furniture that can be included in the space. A larger living room allows for more furniture and decor options, while a smaller living room may require a more minimalistic approach. This directly affects the overall aesthetic and style of the house.
Additionally, the living room size also plays a significant role in the functionality of the space.
A larger living room provides more room for activities such as entertaining guests, hosting movie nights, or even exercising. On the other hand, a smaller living room may limit the types of activities that can be done in the space.
The size of a living room can greatly affect the overall design and functionality of a house. A too-small living room can make a home feel cramped and claustrophobic, while a too-large living room can feel empty and unwelcoming. Therefore, it is essential to strike a balance and create a living room that is just the right size for your apartment.
Moreover, the size of the living room also determines the type and amount of furniture that can be included in the space. A larger living room allows for more furniture and decor options, while a smaller living room may require a more minimalistic approach. This directly affects the overall aesthetic and style of the house.
Additionally, the living room size also plays a significant role in the functionality of the space.
A larger living room provides more room for activities such as entertaining guests, hosting movie nights, or even exercising. On the other hand, a smaller living room may limit the types of activities that can be done in the space.
Considerations for Apartment Living Room Size
 When designing a living room in an apartment, there are a few additional factors to consider in terms of size. Firstly, the layout of the apartment greatly affects the living room size. For example, an open-concept apartment may have a larger living room compared to a closed-off one.
Secondly, the size of the other rooms in the apartment should also be taken into account. If the bedrooms and kitchen are smaller, it may be necessary to have a slightly larger living room to compensate for the lack of space in other areas.
Ultimately, the key is to find a size that fits your apartment and lifestyle.
Whether you prefer a cozy and intimate space or a spacious and versatile one, the living room size should be carefully considered in house design.
When designing a living room in an apartment, there are a few additional factors to consider in terms of size. Firstly, the layout of the apartment greatly affects the living room size. For example, an open-concept apartment may have a larger living room compared to a closed-off one.
Secondly, the size of the other rooms in the apartment should also be taken into account. If the bedrooms and kitchen are smaller, it may be necessary to have a slightly larger living room to compensate for the lack of space in other areas.
Ultimately, the key is to find a size that fits your apartment and lifestyle.
Whether you prefer a cozy and intimate space or a spacious and versatile one, the living room size should be carefully considered in house design.
In Conclusion
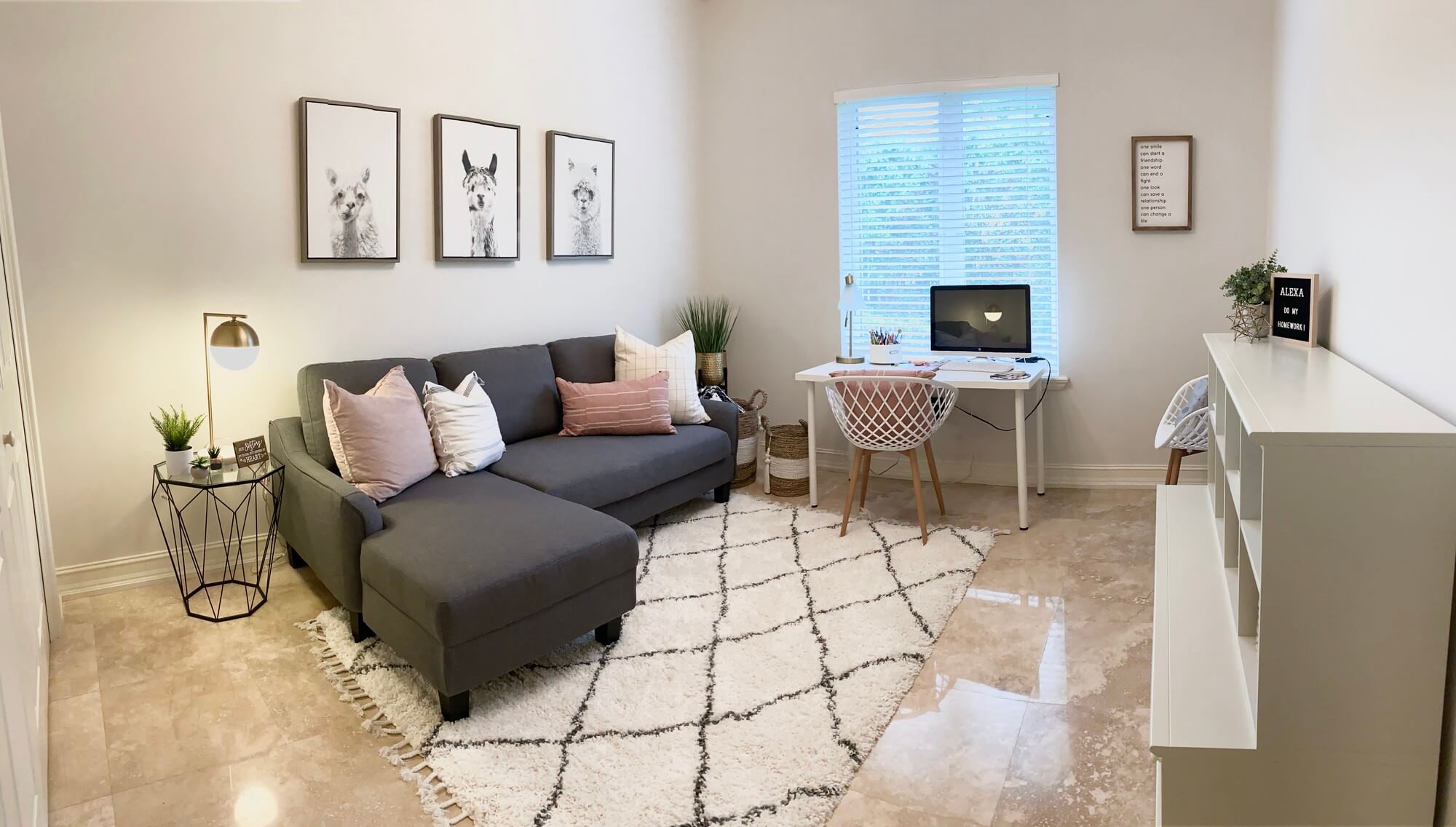 In conclusion, the living room size is a crucial aspect of house design, especially in apartments. It not only affects the functionality and aesthetics of the space but also plays a significant role in the overall layout and design of the house. When planning your apartment's living room, be sure to consider the size carefully to create a space that is both comfortable and functional.
In conclusion, the living room size is a crucial aspect of house design, especially in apartments. It not only affects the functionality and aesthetics of the space but also plays a significant role in the overall layout and design of the house. When planning your apartment's living room, be sure to consider the size carefully to create a space that is both comfortable and functional.





















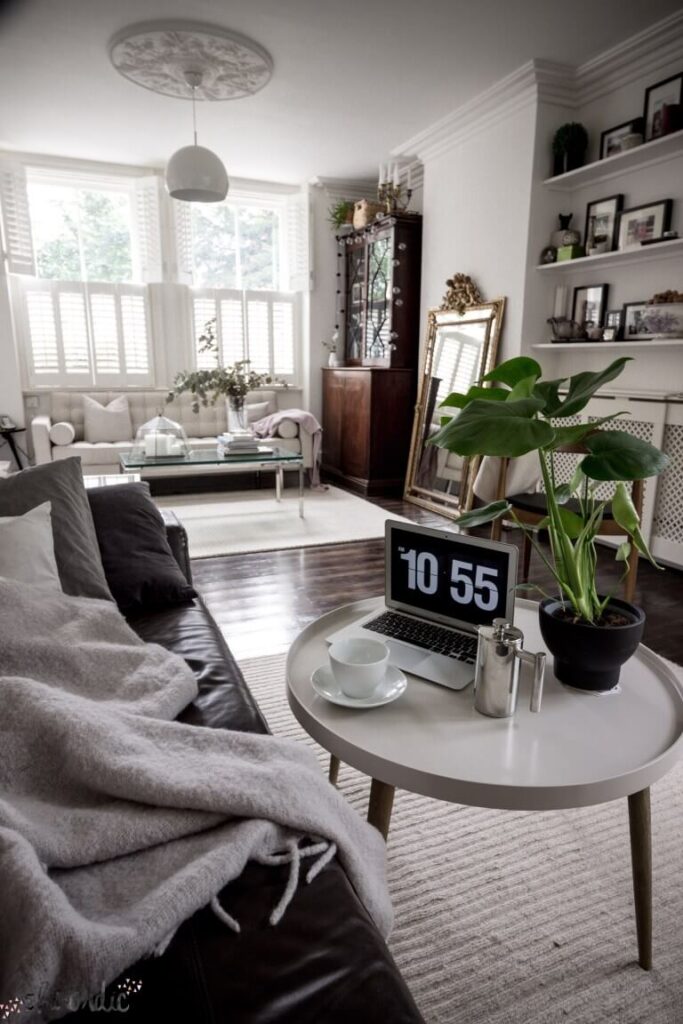

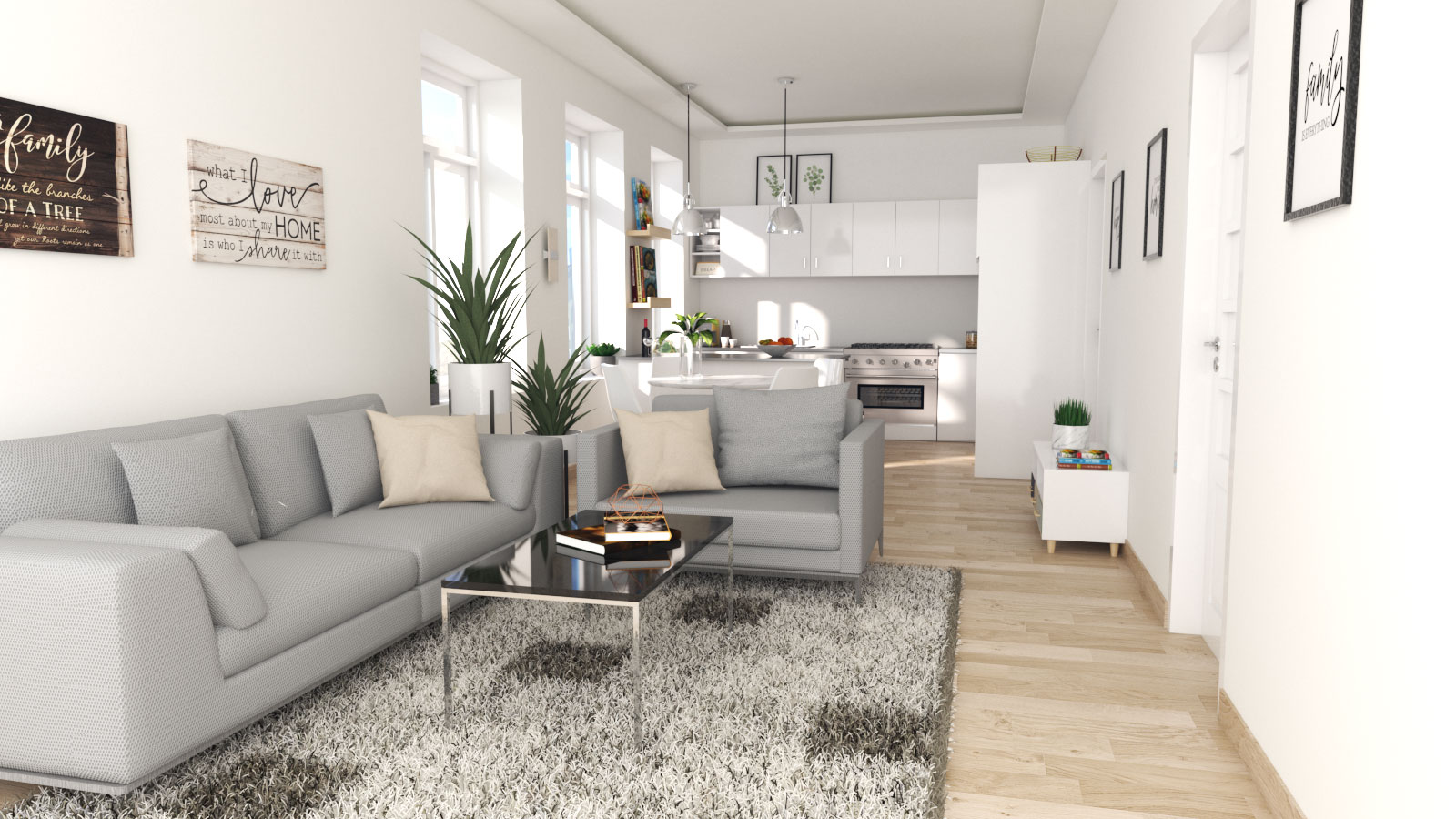
/living-room-gallery-shelves-l-shaped-couch-ELeyNpyyqpZ8hosOG3EG1X-b5a39646574544e8a75f2961332cd89a.jpg)
:max_bytes(150000):strip_icc()/ScreenShot2020-12-01at7.54.44PM-194bcda4f431493fb3f171a582750a03.png)



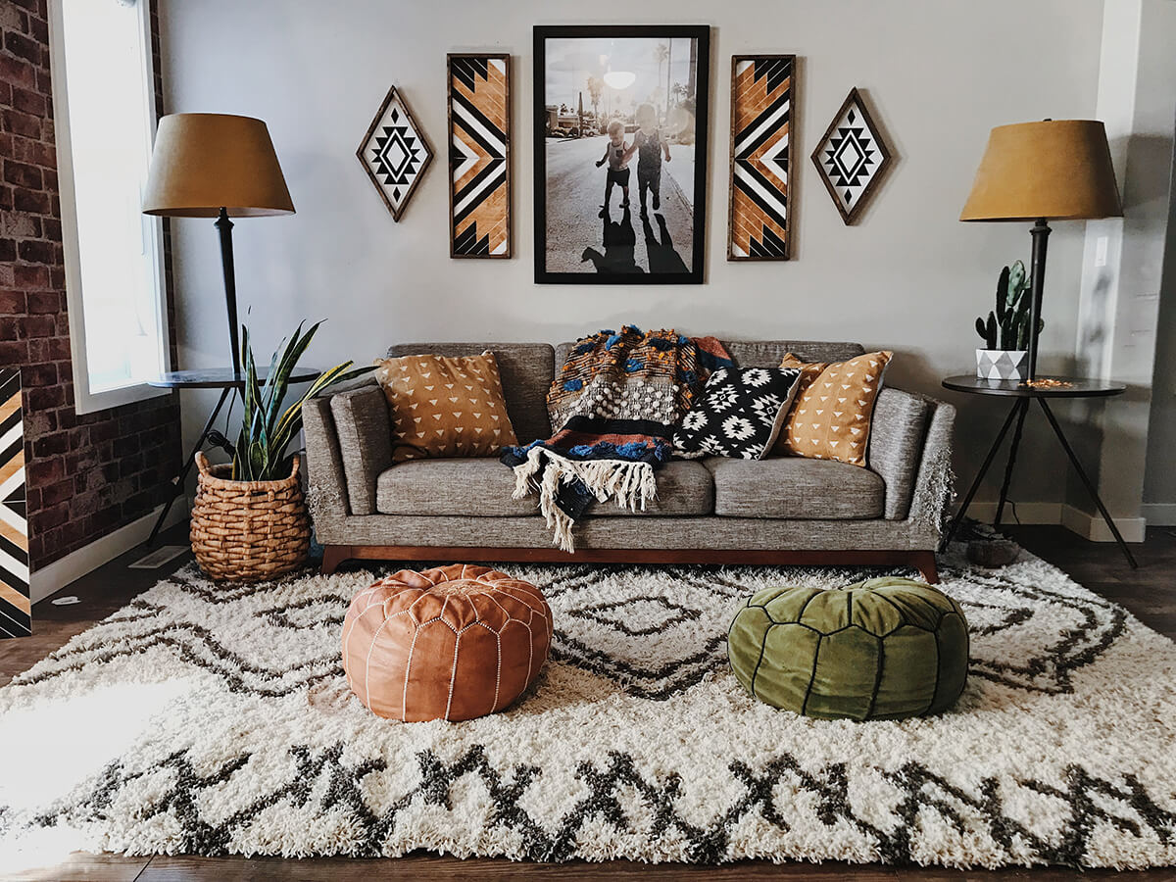






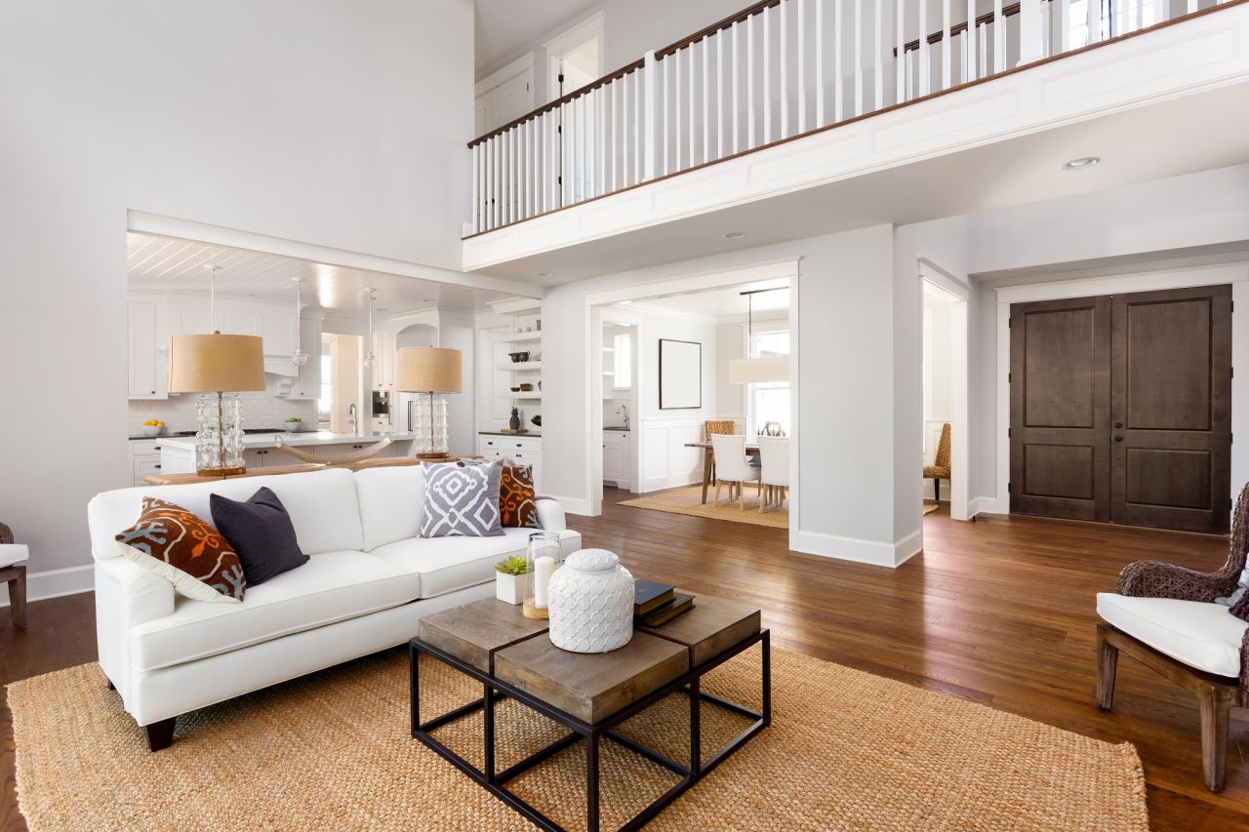



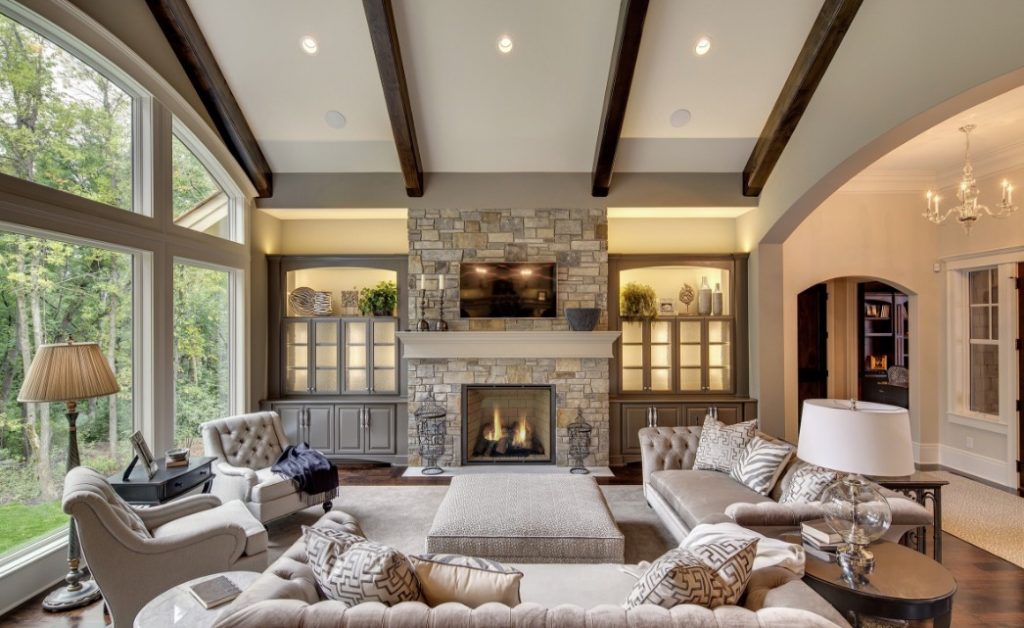
















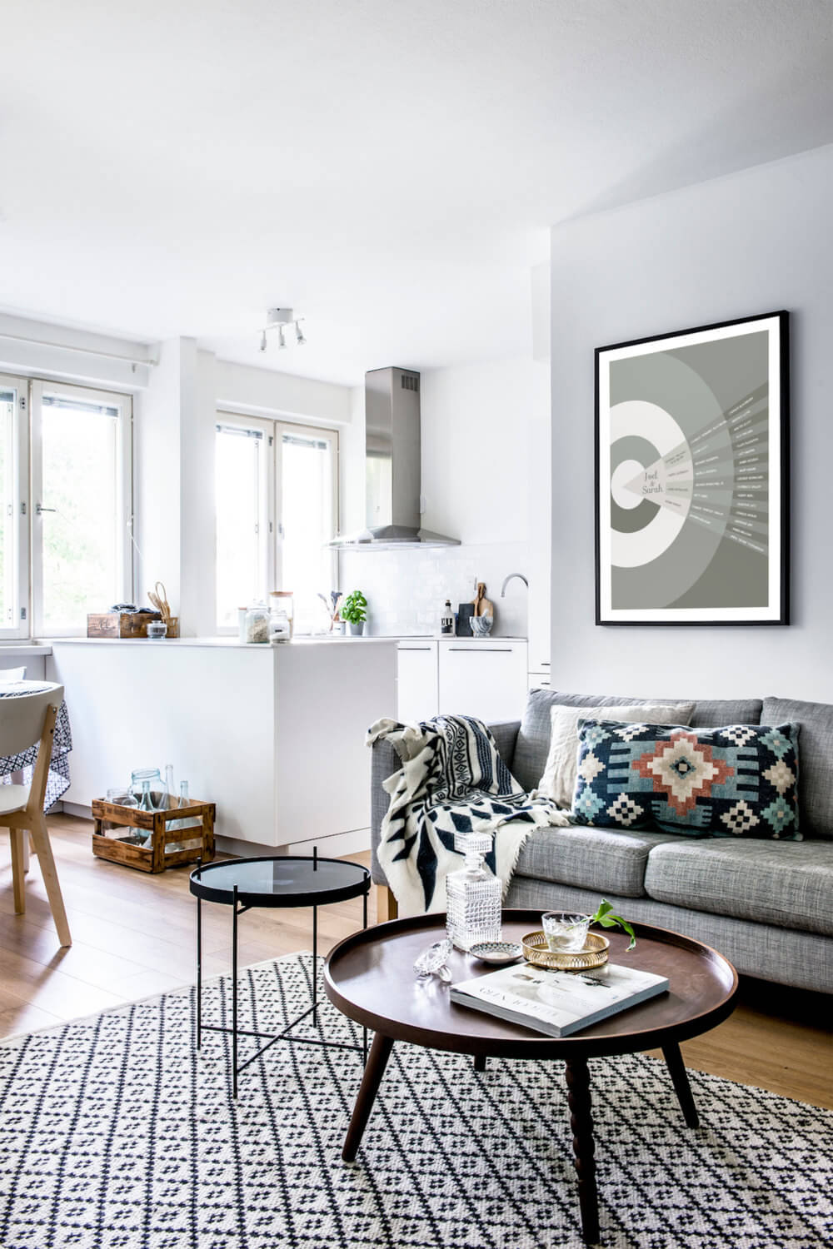

:max_bytes(150000):strip_icc()/DesignandPhotobyAjaiGuyot_LivingRoomRefresh_4-641f386e2aff417eb5befb599345a216.jpeg)




:max_bytes(150000):strip_icc()/Have-it-all-studio-apartment-587e9d153df78c17b6d4f076.jpg)


