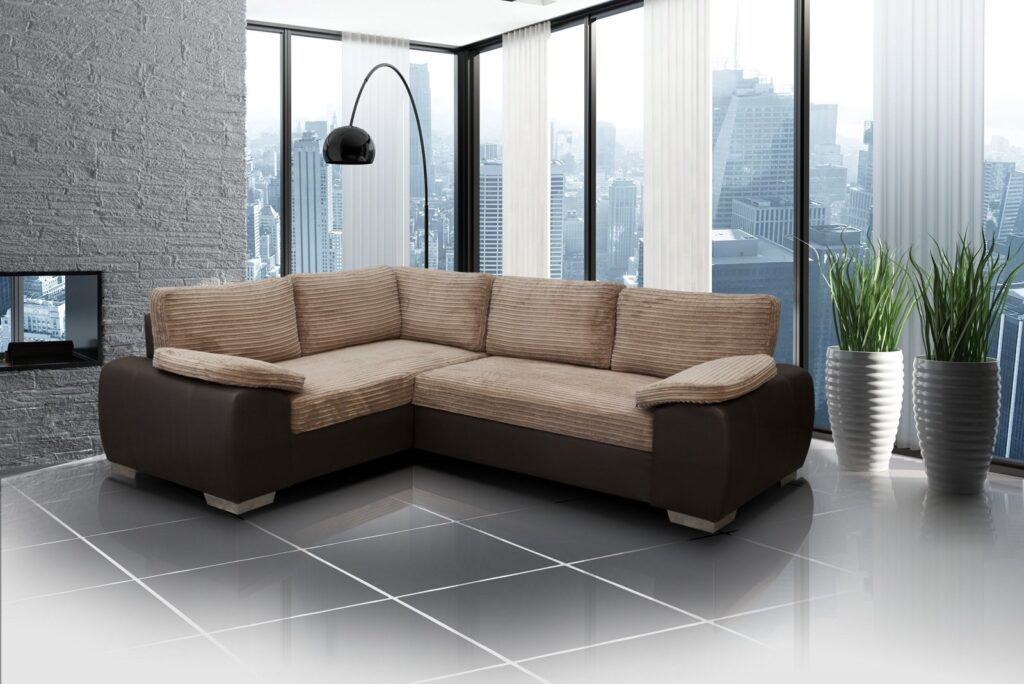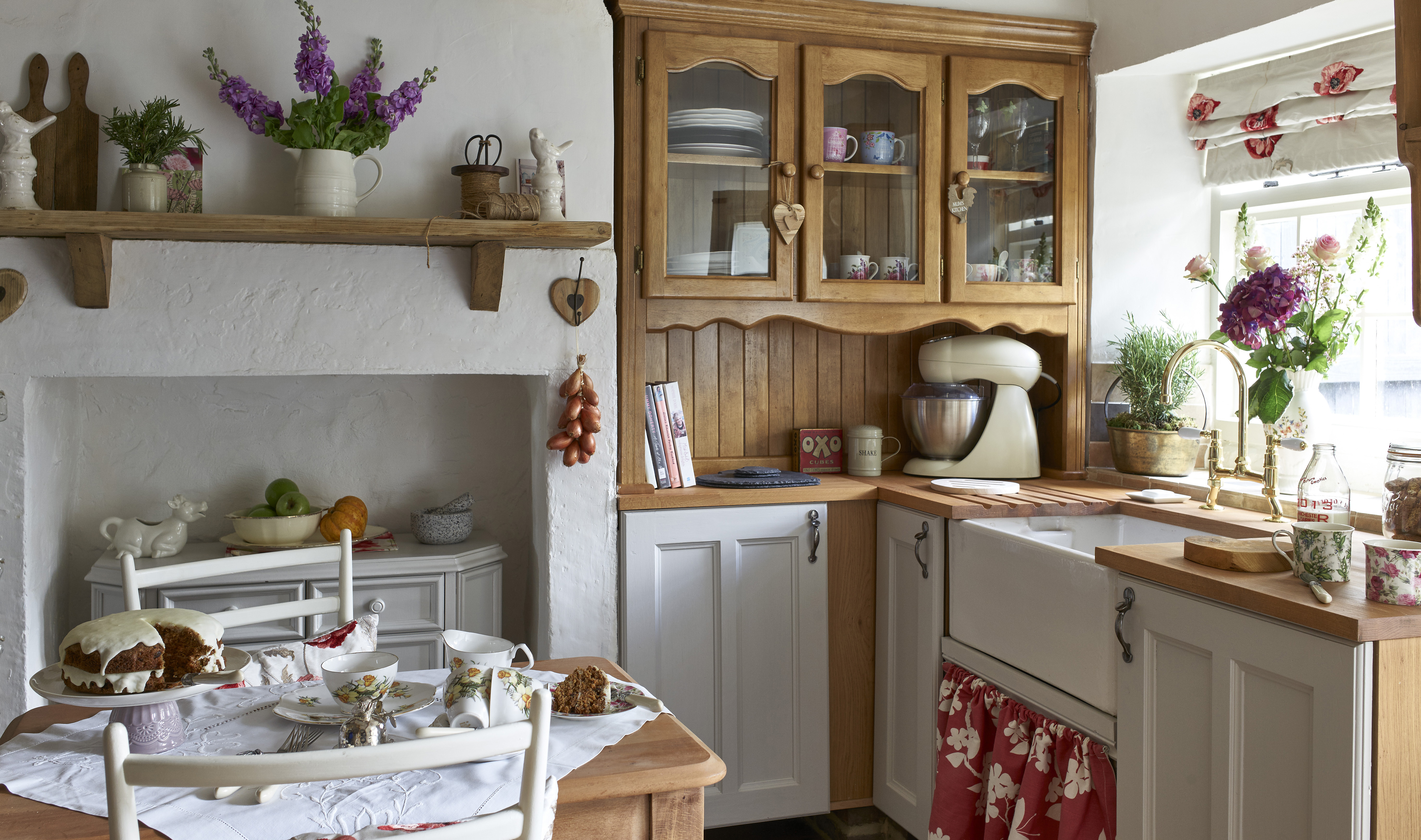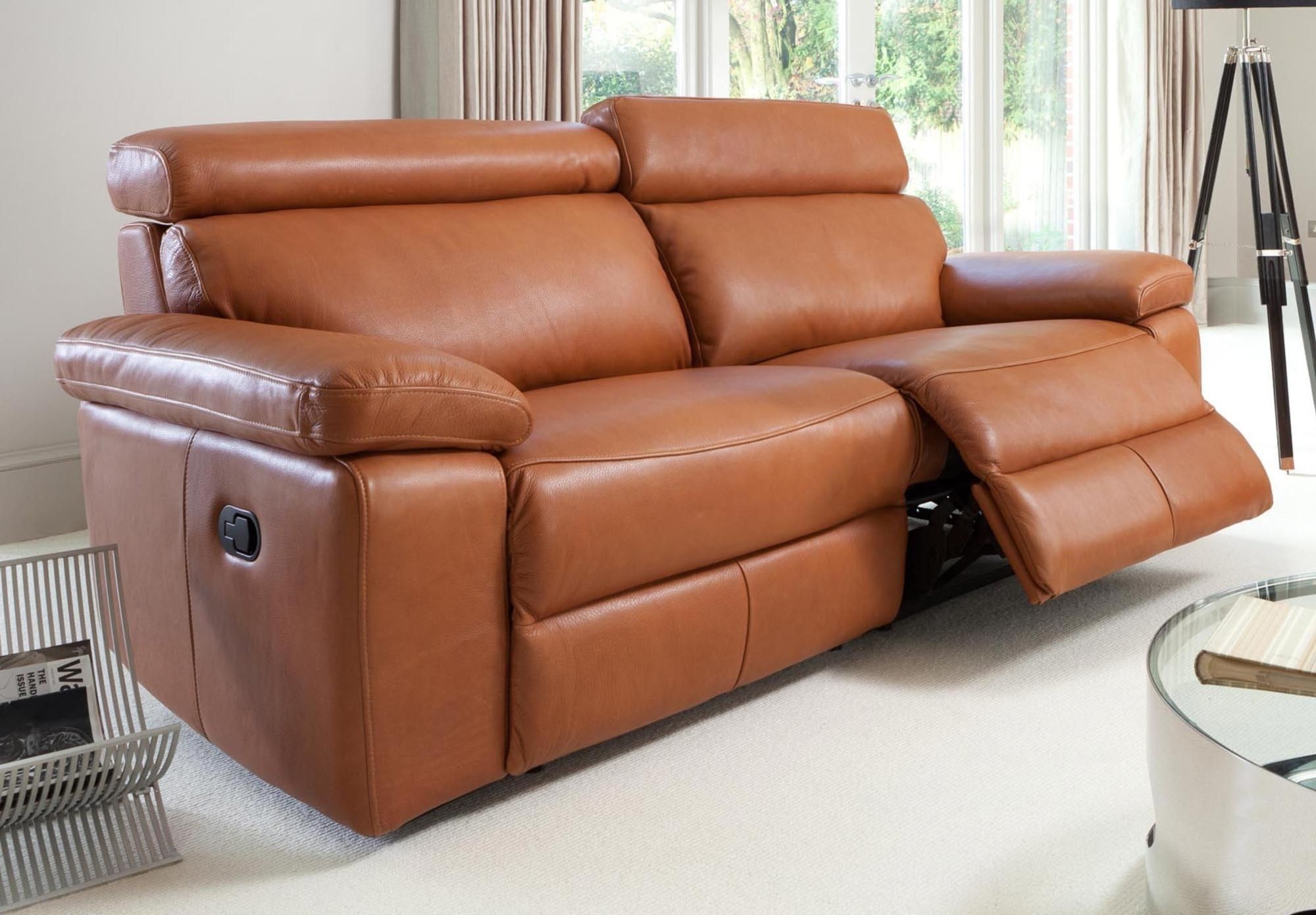Antebellum architecture often features distinct elements such as porticos, verandas, and columns - and the buildings are usually rectangular and symmetrical. Antebellum houses incorporate numerous tasteful details, including balustrades, ornamental stonework, and hand-painted frescos. While most Antebellum style houses feature the classical designs of the South, some are also built with a blend of Neoclassical and Victorian architectural styles, which often deviate from the usual boxy shape. One of the most iconic features of Antebellum homes is the two-story front porch. This feature can be seen in many of the historic homes in the American South, particularly those built between 1820 and 1860. Other features of Antebellum style houses include a deep overhanging roof, delicate decorative details, and delicate façade moldings and decorative elements. The color schemes for Antebellum homes are often quite muted, relying heavily on pastels and light neutrals. Antebellum Architecture and House Designs
As a response to the stark classicism of Antebellum, Classical Revival architecture emerged during the late 19th century. These homes feature a mix of Antebellum and Greek Revival motifs, with strong ties to the Roman Empire. Classical Revival homes feature tall columns, elaborate entranceways, and free-flowing floor plans. The Classical Revival style is sometimes referred to as “Second Empire” because of the similarities to French Empire buildings. These homes often have grand staircases and are made of materials like limestone, granite, brick, and marble. Windows are small and placed far apart to maintain the building’s sense of privacy and protection. Classical Revival homes tend to be symmetrical and feature ornamental features like balustrades, acanthus leafs, and decorative brackets. Classical Revival Architecture and Houses
The Federal style house developed during the early 19th century in response to the classicism of the Georgian era houses. These homes often feature gabled roofs, symmetrical window placement, and shutters. The façade is broken up by two-story porches, which add to the overall neoclassicism of the buildings. Federal Style houses typically have a narrow tympanum window at the top center of the façade, which imparts a sense of balance to the entire structure. Federal style houses also feature rounded porches and fanlights over their doorways. To add a touch of grandeur, these homes often incorporate Corinthian columns and delicate neoclassical motifs. The use of materials is also important in Federal style homes, as they often incorporate brick, stone, and woodwork. Federal Style House Designs
Greek Revival architecture is one of the oldest and most well-known styles of architecture in the world. This style has been popular for millennia, as it pays homage to the columns and temples of Ancient Greece. This style of architecture is characterized by classical motifs, smooth lines, and a sense of grandeur. The Greek Revival style was particularly popular during the 19th century, when builders often used it to give their homes an aura of stateliness and grandeur. due to its traditional tendencies. Classic Greek Revival homes feature tall columns, pediments, and triangular gables. Greek Revival homes are typically symmetrical,Two-story porches are also a common feature of Greek Revival houses, as are balconies and decorative shutters. Homes in this style also often feature dentils and decorative columns on the front façade. The shutters and windows are typically arched, which imparts a sense of sophistication and timelessness. Greek Revival Architecture and House Designs
Italianate house designs are part of the Picturesque movement, which originated in the mid-19th century. Italianate houses combine elements of both classical Roman and Italian architecture, as well as modern influences. These homes feature tapered columns, decorative brackets, and an asymmetrical façade. The roofs of Italianate homes typically have elaborate cornices and deep eaves, which are often decorated with brackets and dentils. Doors and windows are typically rounded or arched, and door frames are typically very ornate. The sides of Italianate houses may feature towers, balconies, and bay windows. The color palette of Italianate homes is also very unique, often relying heavily on earthy tones like yellow, orange, and brown. Italianate House Designs
Mid-Century Modern house designs are architectural styles from the mid-20th century. These homes are characterized by their modern, simplistic designs, open interiors, and use of natural materials. Mid-Century Modern house styles focus primarily on functionality and harmony between the outdoors and indoors. The mid-century modern style is both aesthetically pleasing and incredibly timeless in its nature. The architecture is minimalist in style, and the use of materials like wood, concrete, and glass further combines the outside with the inside. Mid-century modern houses often feature flat or low-pitched roofs, gabled walls, large windows, and geometric shapes. The color palette for these homes is often muted and relies heavily on earthy tones and natural hues. Mid-Century Modern House Designs
Post-Colonial architecture is a popular style of house design in America. These homes draw from the traditional design elements of the colonial era and incorporate modern elements as well. These homes typically feature tall windows, symmetrically positioned doors, and steeply gabled roofs. The interior tends to showcase larger rooms as well, usually with higher ceilings and detailed moldings. Post-Colonial homes often feature formal entrances, symmetrical façades, and various other classically styled features. Colors for these homes are usually muted, and may include warm earth tones like yellow and brown. Exterior cladding materials for Post-Colonial homes are usually wood or stucco, although brick and stone may also be used. Post-Colonial Architecture and House Designs
Queen Anne style houses are a popular type of architecture from the 19th century. These homes are characterized by their asymmetrical layouts, blended architectural styles, and decorative detailing. Roofs of Queen Anne style houses are steeply pitched, and usually feature decorative shingles and dormers. Many Queen Anne houses also have two- or three-story towers which add a sense of grandeur and verticality to the architecture. Other elements of Queen Anne homes include leaded glass windows and large bay windows. Color schemes for Queen Anne houses are often quite bold, and incorporate combinations of colors like blue, green, red, yellow, and orange. Decorative woodwork, unique trimmings, and scrollwork are also common features of Queen Anne style houses. Queen Anne Style House Designs
Second Empire style houses are a unique type of architecture which is the result of a mix of French and Victorian influences. This style of architecture is characterized by its mansard roofs, spires and turrets, and ironwork. Many Second Empire homes also feature two-story porches, which can be seen along the sides of the house or around the front entrance. The window treatments for these houses are typically elaborate, featuring decorative stained glass, arched window casings, and shutters. Other elements of Second Empire houses include ornamental balustrades, ornate doorways, and French doors. Color schemes for Second Empire homes are usually earthy and muted, and often include soft blues, ivories, and grays. Second Empire House Designs
Tudor Revival architecture is a style of house design which was popular during the early 20th century. These homes are built for maximum architectural impact with minimal square footage. Typical elements of Tudor Revival homes include tall chimneys, steep pitched roofs, and half-timbered façades. Decorative brickwork and exterior stonework are also common features of Tudor Revival homes. Color schemes for these homes typically rely on deep earthy tones, such as dark greens and browns. Traditional black and white combinations are also common. Decorative elements, like ornate door frames and window treatments, are also often included in the design of Tudor Revival houses. These homes often feature ornamental friezes and intricate detailing around the entrance way, which adds a touch of grandeur and sophistication. Tudor Revival Architecture House Designs
Developing an Appreciation for Antebellum House Design
 Being familiar with Antebellum house design can provide a more nuanced understanding of architecture and craftsmanship of the past. Whether for its influences on today’s buildings and styles, or simply for its own character and beauty, this style is worth getting to know. Afterall, it is notable for its prominent use in some of the most influential bygone eras in American history.
Being familiar with Antebellum house design can provide a more nuanced understanding of architecture and craftsmanship of the past. Whether for its influences on today’s buildings and styles, or simply for its own character and beauty, this style is worth getting to know. Afterall, it is notable for its prominent use in some of the most influential bygone eras in American history.
Distinctive Architectural Elements
 Antebellum architecture is generally characterized by
Federstyle architecture, Greek Revival, and Italianate
. It usually features grand entrance porches or balconies, double or single doors with pinwheel fanlights, large windows, columns, and a hipped roof. These houses often consisted of two floors, regardless of the size, with large upper galleries to provide comfort from the afternoon heat.
Additionally, one of the classic features of Antebellum house design is the placement of the grand staircases, located in the entry hall. These staircases are often adorned with detailed carvings, moldings, and medallions.
Antebellum architecture is generally characterized by
Federstyle architecture, Greek Revival, and Italianate
. It usually features grand entrance porches or balconies, double or single doors with pinwheel fanlights, large windows, columns, and a hipped roof. These houses often consisted of two floors, regardless of the size, with large upper galleries to provide comfort from the afternoon heat.
Additionally, one of the classic features of Antebellum house design is the placement of the grand staircases, located in the entry hall. These staircases are often adorned with detailed carvings, moldings, and medallions.
Color
 The pastel colors of Antebellum house design often focus on yellows and whites, often featuring a combination of the two. But there are also some instances of the use of blues, greens, purples, and orange of the era. All of which provided a refreshing contrast to the normally drab color schemes of the past.
Many opt to switch out the typical brown for pastel colors when painting the exterior of an Antebellum home. Doing so helps to keep with the exterior color palettes of this particular style, while maintaining its distinguishing features.
The pastel colors of Antebellum house design often focus on yellows and whites, often featuring a combination of the two. But there are also some instances of the use of blues, greens, purples, and orange of the era. All of which provided a refreshing contrast to the normally drab color schemes of the past.
Many opt to switch out the typical brown for pastel colors when painting the exterior of an Antebellum home. Doing so helps to keep with the exterior color palettes of this particular style, while maintaining its distinguishing features.
Influence on Design
 The architectural elements of Antebellum design still influence houses of today. From the balustrades, bannisters, and stairwells of the past, to the classic but modern Georgian styles used today. This is why some find it so appealing today: its beautiful designs, yet timeless features.
Many people who appreciate Antebellum house design have complemented its classic lines with modern renovations and updates while maintaining essential elements of the style. Whether it’s in the backyard, architectural landscaping, or interior design, the pieces of an Antebellum home work together to create a desirable atmosphere.
In conclusion, Antebellum house designs are elegant, timeless creations, with unique elements that both modern and classic style aficionados enjoy. Its pastel colors, grand staircases, and other distinctive characteristics ensure adherence to the features that make it so iconic.
The architectural elements of Antebellum design still influence houses of today. From the balustrades, bannisters, and stairwells of the past, to the classic but modern Georgian styles used today. This is why some find it so appealing today: its beautiful designs, yet timeless features.
Many people who appreciate Antebellum house design have complemented its classic lines with modern renovations and updates while maintaining essential elements of the style. Whether it’s in the backyard, architectural landscaping, or interior design, the pieces of an Antebellum home work together to create a desirable atmosphere.
In conclusion, Antebellum house designs are elegant, timeless creations, with unique elements that both modern and classic style aficionados enjoy. Its pastel colors, grand staircases, and other distinctive characteristics ensure adherence to the features that make it so iconic.





























































































