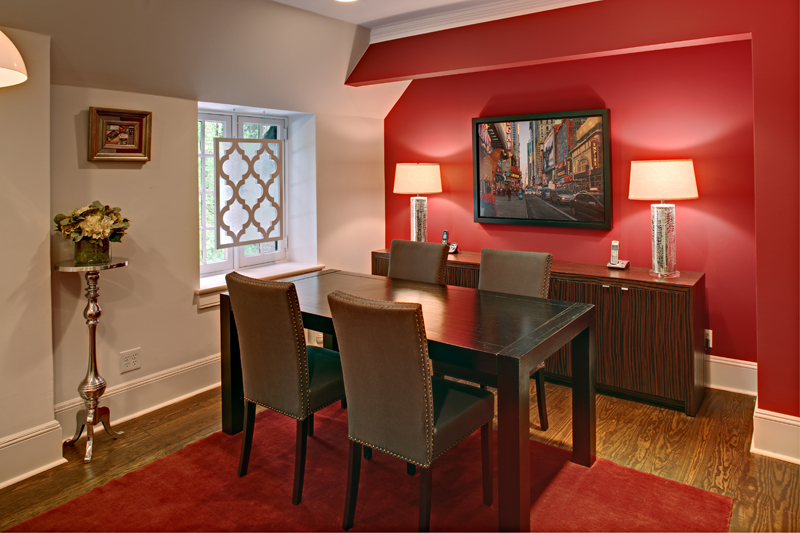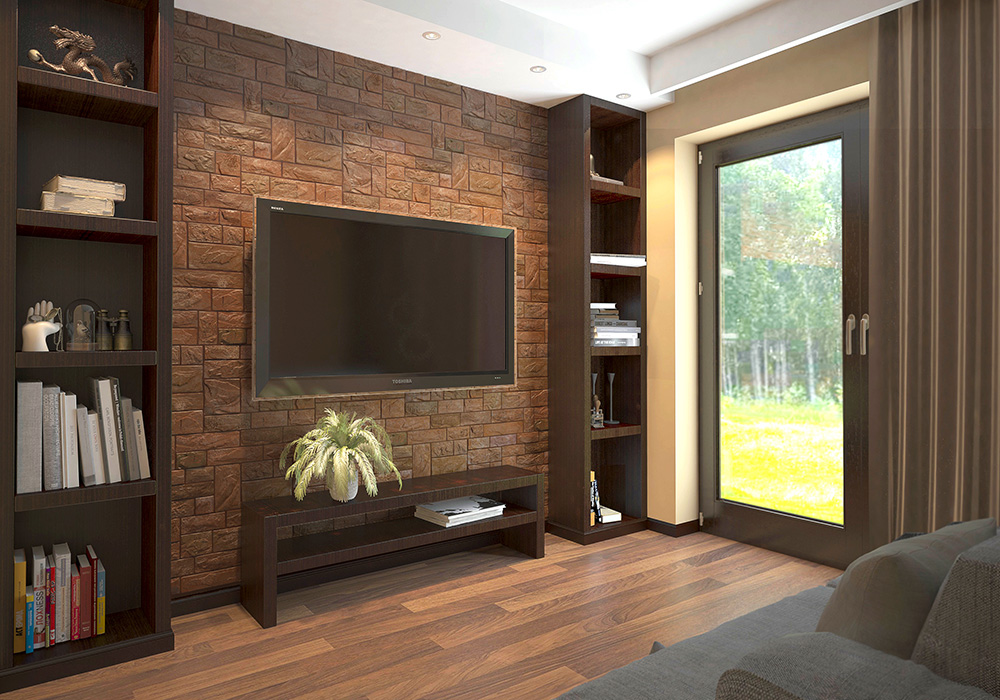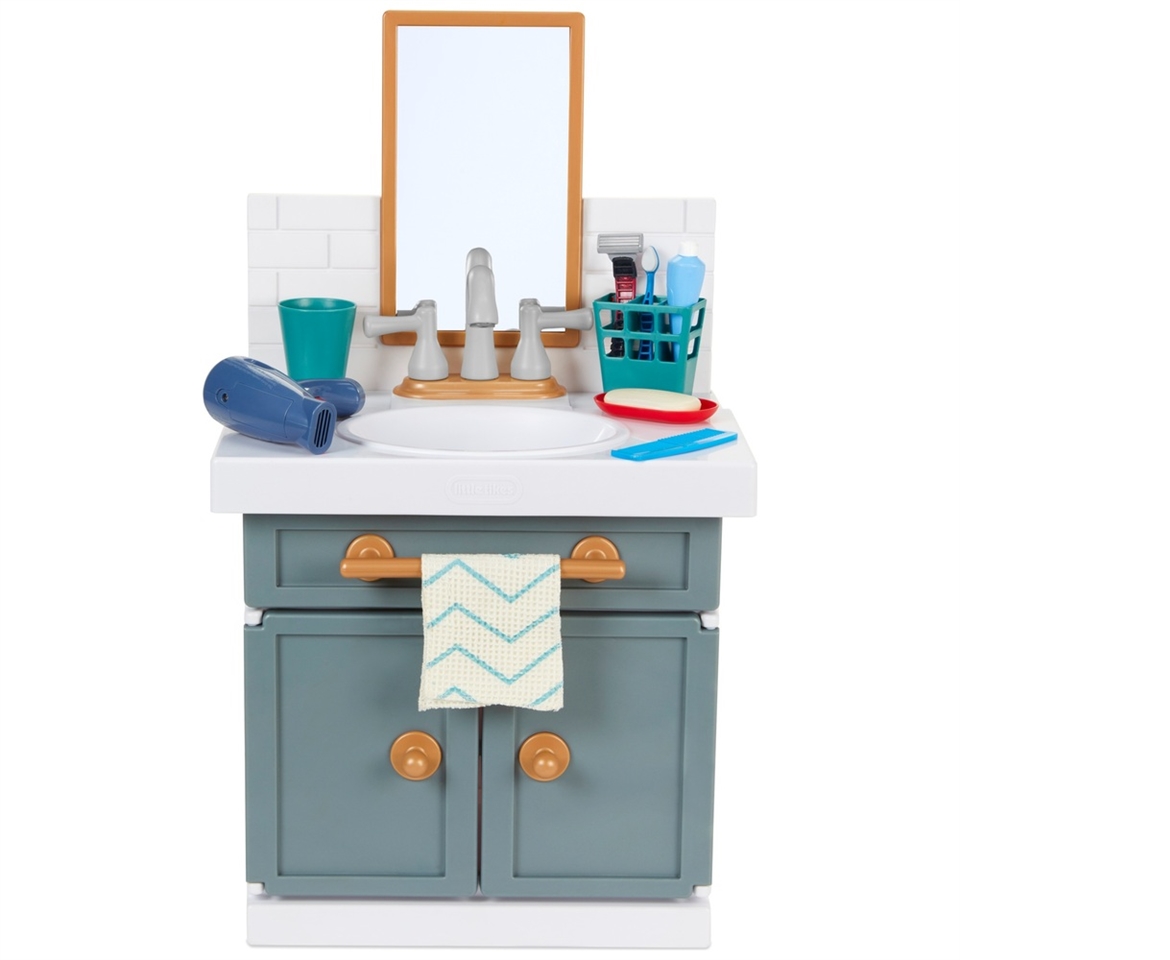If you’re building a one-story home for seniors or those with mobility issues, employing age-in-place house designs is essential. Comfort and accessibility in a single level home are achieved through thoughtful choices in design elements. Considerations include acceptable ramps or gentles slopes and widened doorways. The floor plan must fit the lifestyle and be equipped with the space and features required for an independent lifestyle. Age-In-Place House Designs for One-Story Homes
Modern age-in-place house designs for 2+ stories are becoming a common request. Planning steps for these multi-level homes should include adding an elevator or lift along with solutions for accessibility of areas on each floor. Home stairways and railings with the ability to adjust for ease of use should be incorporated. If the budget allows, an elevator may be the best solution for easy access to all levels, however, lifts may be more practical for a luxury home.Age-In-Place House Designs for Multi-Story Homes
Incorporating age-in-place construction techniques should include widened access, slip-free flooring, comfortable furnishings, and open floor plans. In the bedroom, there should be enough space for a wheelchair to move freely, and easy access to the closets. Integrated accessibility should also focus on adjustable countertops and sinks for wheelchair accessibility. Essential Age-In-Place House Design Elements
Designing a shower with the highest possible degree of accessibility should use slip-resistant material on the floor, grab rails, and a zero threshold entry. Minimize step heights with floating vanities and use comfort-height toilets to accommodate sitting down and standing up. Surveillance inside and outside the bathroom should also be part of the design elements.Designing an Accessible Bathroom for Age-In-Place House Designs
The kitchen is the prime center of efficiency in almost every home. Age-in-place house designs offer the ability to make the kitchen as efficient as possible. The accessibility of the counters, sinks, cabinets, and appliances should be considered in design. In addition to providing ADA compliant features, some seniors need larger handles on appliance doors for ease of use.Adding Kitchen Accessible Features in Age-In-Place House Designs
When planning outdoor gardens, walkways, and patio access for age-in-place house designs, illumination and unique Ground-Trac technology can be considered for ease of access. Ground-Trac is an innovative walkway paving system designed to assist seniors and those with mobility issues with access to the outdoors. While gardens should provide easy access to home areas, senior-safe deck and railing designs should also be taken into consideration.Use Age-In-Place House Design Strategies Outdoors Too
An age-in-place house design should maximize comfort inside and out without sacrificing safety. Using ultra-low radiant heating and adding features such as energy-efficient climate control and dimmer switches for lights, can make an age-in-place home more comfortable. Strategically placed windows provide maximum daylight and enough ventilation to regulate the temperature indoors. Making an Age-In-Place House Design Comfortable and Efficient
Universal design and age-in-place house design strategies go hand in hand. Unified designs feature ample space for accessibility without sacrificing the beauty and charm of the home. The design must also accommodate varying needs by providing adjustable elements to make the home more independent and livable.Incorporating Universal Design and Age-In-Place Home Design Strategies
Reasonable modifications to age-in-place house designs can be easy depending on the home’s structure. Ready access showers, brightly lit environments and wide hallways are just a few of the simple remodeling ideas that make living in a house easier for seniors. Remodeled age-in-place house designs must also consider the need for a cost-efficient and reliable serviceable environment.Age-In-Place House Design and Accessible Remodeling Ideas
Designing a home with access throughout begins with considerations for entryways and lobbies that provide wheelchair access. Wide enough hallways for room to maneuver and adequately sized bathrooms and bedrooms are essential for a livable age-in-place house design. Other considerations include the usable area, counter heights, and switch height requirements, all of which must meet ADA standards. These requirements ensure maximum independence for those living in the age-in-place house design. Accessibility Requirements for Age-In-Place House Designs
Age In Place Designs: Creating a Comfortable Home For Your Growing Needs
 Age in place design focuses on creating a living space that is both safe and comfortable for an aging individual. This type of house design allows for
accessibility
,
versatility
and
convenience
for individuals who may have difficulty moving about due to age-related health issues or disabilities. It focuses on providing features that will keep a home functional for occupants over a long period of time, while allowing for adaptation to whatever life stage they are in.
Age in place design focuses on creating a living space that is both safe and comfortable for an aging individual. This type of house design allows for
accessibility
,
versatility
and
convenience
for individuals who may have difficulty moving about due to age-related health issues or disabilities. It focuses on providing features that will keep a home functional for occupants over a long period of time, while allowing for adaptation to whatever life stage they are in.
Accessibility Features
 Age in place design features include no-step entries, larger doorways and hallways to accommodate wheelchairs and walkers, easily adjustable, higher-sitting furniture, and lever handles on doors and windows. Bedrooms and bathrooms are designed to prevent slips and falls. This type of house design also takes into consideration elements such as lighting, walkways, and pathways.
Age in place design features include no-step entries, larger doorways and hallways to accommodate wheelchairs and walkers, easily adjustable, higher-sitting furniture, and lever handles on doors and windows. Bedrooms and bathrooms are designed to prevent slips and falls. This type of house design also takes into consideration elements such as lighting, walkways, and pathways.
Flexible Rooms and Furnishings
 Other features of age in place design include stackable and adjustable racks for kitchen utensils, easy-to-reach shelves and cabinets for storage, and adjustable furniture. These features are designed to give an elderly occupant the flexibility to adjust the items according to their need. Adjustable furniture allows an occupant to raise or lower the height of the furniture as needed.
Other features of age in place design include stackable and adjustable racks for kitchen utensils, easy-to-reach shelves and cabinets for storage, and adjustable furniture. These features are designed to give an elderly occupant the flexibility to adjust the items according to their need. Adjustable furniture allows an occupant to raise or lower the height of the furniture as needed.
Comfort and Safety
 Age in place designs also focus on providing comfort and safety for an elderly occupant. This may include having non-skid flooring, adequate lighting, and safety features such as grab bars. This type of house design emphasizes the importance of providing a safe and comfortable living space for an elderly occupant, that is easy to manage and adapts to their changing needs.
Age in place designs also focus on providing comfort and safety for an elderly occupant. This may include having non-skid flooring, adequate lighting, and safety features such as grab bars. This type of house design emphasizes the importance of providing a safe and comfortable living space for an elderly occupant, that is easy to manage and adapts to their changing needs.























































































