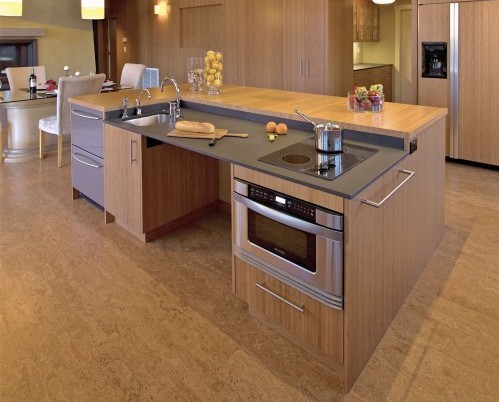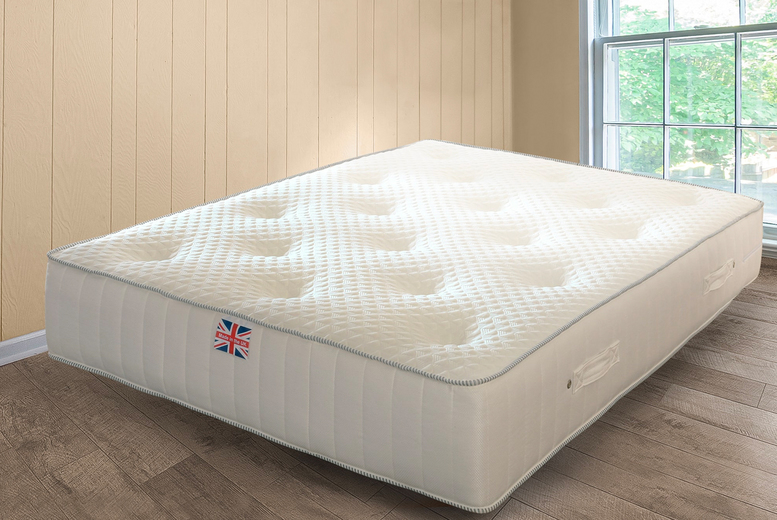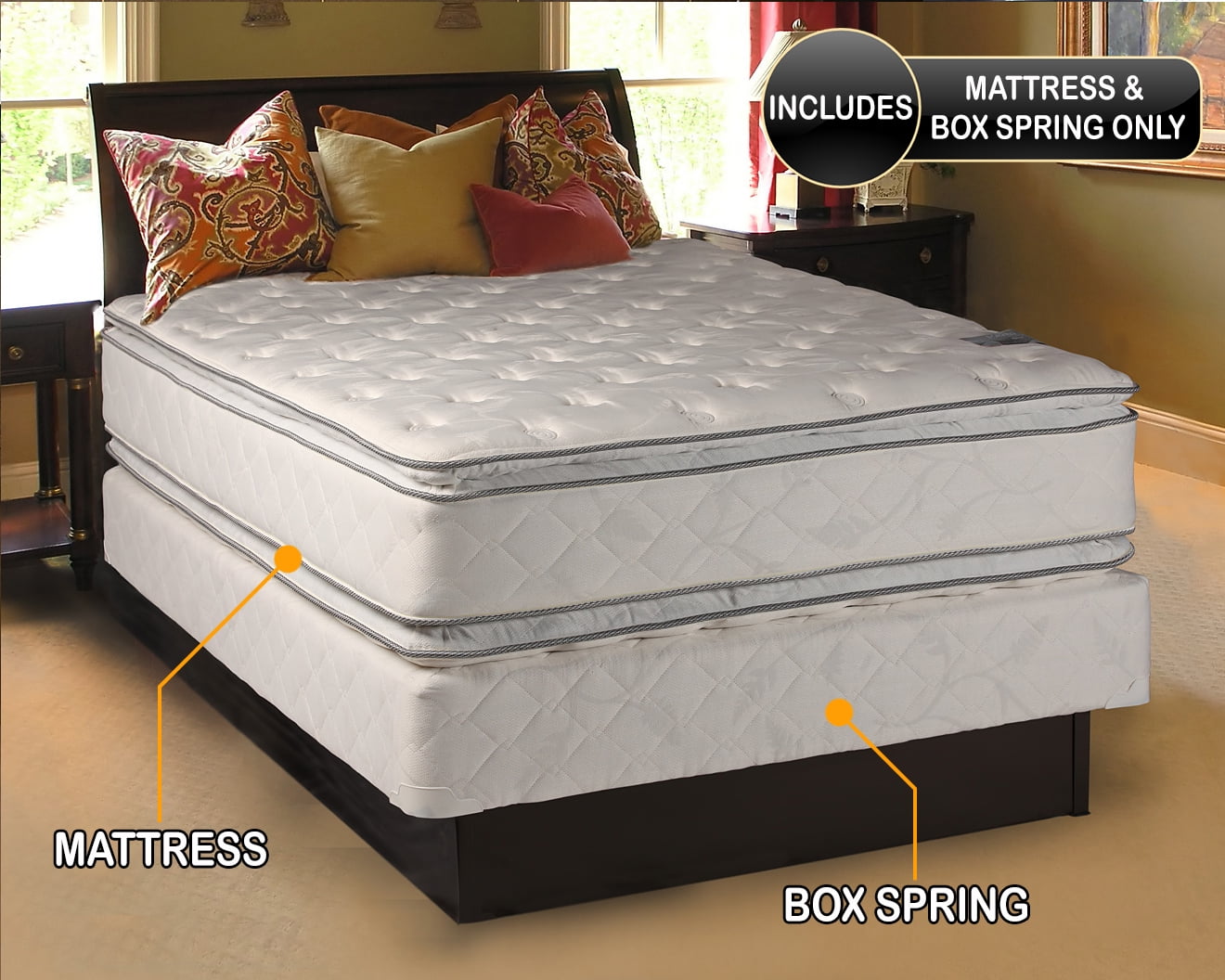Adaptive kitchen design is a specialized form of interior design that focuses on creating efficient and effective layout for people with disabilities. These designs make the space accessible for everyone, regardless of physical, mental and sensory impairments of any type. The primary principle of adaptive kitchen design is to provide comfort, safety, and security for all users. This type of design ensures that the user can access, maneuver, and operate the kitchen tools and components easily and without struggle. The design must also consider physical ergonomics — the physical design, layout, and operations of both equipment and workspace. Flooring should be slip-resistant, countertops and cabinets must be adjustable and counter heights should be raised or lowered as needed. Additionally, cabinets must be designed to provide generous space for wheelchairs and walkers. To ensure convenience for all users, it is also important to design intuitive operations. Controls must be easy to reach and precisely labeled to avoid confusion and agree on a common tactile language in the kitchen. PRIMARY: Principles of Adaptive Kitchen Design
Adaptive kitchen design is not a fashionable choice; it is a necessity for some people. It is also a fundamental approach for creating enjoyable and comfortable kitchens for everyone. In order to ensure that all users can use the kitchen facility with as little difficulty or frustration as possible, it is important to omit the terms ‘disabled’ and ‘adaptive’ and instead discuss the needs of all users. One way to think about the conversation on adaptive kitchen design is to focus on the whole person when creating the interior rather than trying to incorporate a variety of individual elements to suit different needs. As much as possible, the advert and layout should consider individual needs, preferences, scenarios, and lifestyle. The conversation should also focus on the emotional and psychological needs. It is just as important to consider the user’s emotions when designing a kitchen adapted to a disability, as it is to consider the physical layout and needs. This means creating a safe and supportive environment that allows users to feel they belong and are part of the kitchen’s activities. Conversation on Adaptive Kitchen Design
To meet the needs of individuals with specific physical and mental disabilities, adaptive kitchen design must include features suited to the individual’s physical, mental and emotional needs. This can include adjustable counter and shelving heights, countertops that tilt, adjustable cabinets, and adjustable appliances. In some cases, kitchen furniture must be modified or customized to accommodate the needs of the user. These features must also support flexibility and adaptability when accommodating any changes in disability or user preferences in the future. For example, if a user’s physical need changes, the kitchen design should be flexible to easily adjust to those needs. Disability Adaptive Kitchen Design
Inclusive design is the concept of editing the design of the interior to accommodate people with physical, mental or sensory impairments. This includes incorporating sensory elements that respond to individual preferences, such as lighting, colors, textures, smells, and sounds. Inclusive design creates equitable experiences that remove barriers and helps foster independence in the kitchen among all users. It focuses on creating an environment where everyone can reach their potential without having to rely on anyone else for help. Inclusive Design for Adaptive Kitchen Environments
Designing a kitchen environment to cater to those with vision, hearing, and mobility impairments is key to creating an equally enjoyable and safe environment. For people who are blind or have impaired vision, it is important to create a kitchen efficient and easy to use by incorporating design elements such as raised, tactile rubber furniture, audible cues or tones to identify products and equipment, large-format kitchen timers, and sensor alerts in the oven and microwaves. For those who are deaf or hard of hearing, kitchen design must incorporate features that make it easier to communicate in the kitchen, such as low-cost alert systems that vibrate or flash. Additionally, it is important to use cooking appliances with digital controls and bright display panels. Visual alerts in the kitchen such as fire alarms can be augmented with vocal announcements and flashing lights. For people with mobility challenges, it is important to create pathways around the kitchen that allow easy access to equipment. Furthermore, it is important to eliminate obstacles and adjust cabinet heights for comfort and ease of use. Adaptive Kitchen Design for Those with Vision, Hearing, and Mobility Challenges
Universal design is a design concept that takes into consideration all users regardless of age, physical, mental or emotional needs. Universal design is used to create an environment that is usable and accessible to everyone. When considering universal design in terms of adaptive kitchen design, some key considerations include countertops that are adjustable in height, lower cabinets and appliances that can be easily used from standing or a seated position, lever handles and faucets in sinks, self-lifting support rails, and intuitively labeled and organized cabinets and drawer units. Solutions to support assistive technology include voice activated commands, touchscreens, and one-touch buttons. Universal Design for Adaptive Kitchen Design
Despite the challenges associated with adaptive kitchen design, there are accessible, practical and affordable solutions available. Two important factors to consider are the budget and the use of space. One can start by eliminating obstacles and expanding space as much as possible. When creating an adaptive kitchen design, one should also consider available options for re-purposing existing kitchen furniture and equipment. In some cases, furniture and equipment may simply need to be adjusted to incorporate adaptive features, rather than investing in completely new pieces. Additionally, there are many accessible adaptive equipment options available, such as pull-out shelves, tilt cabinets, low countertops, and adjustable arm-chairs that offer ample seating space. Adaptive Kitchen Design - Accessible, Practical, Affordable Solutions
Creating an adaptive kitchen for elderly and disabled homeowners is an important aspect of adaptive kitchen design. Adaptive features, such as adjustable cabinets, countertops, and appliances, relieve strain and offer independence to users. Additionally, adjustable kitchen furniture is very important to ensure that the space is comfortable and suitable for everyone. Adaptive kitchen design for elderly and disabled homeowners should focus on providing convenience in different aspects. For instance, multiple safety features should be integrated, such as anti-scald devices, fire extinguishers, and smoke alarms. Additionally, ergonomically designed equipment, such as ovens, range hoods, dishwashers, sinks, and refrigerators, should be used in the kitchen with ample space for any necessary mechanical signals. Adaptive Kitchen Design for Elderly and Disabled Homeowners
Dream kitchens are truly possible with adaptive kitchen design that accommodates all abilities. This type of design is not about compromises but rather making sure that all users have the same kitchen experiences and results without any extra effort. In order to create a dream kitchen, one must consider all aspects of the kitchen, such as the layout, accessible countertop heights, cabinet and drawer configurations, lighting, color and surfaces, accessories, adjustments to appliances, and overall look and feel. Additionally, it is important to keep up with the current trends when creating a dream kitchen. The use of smart technology, efficient storage solutions, and ergonomic designs such as pull-out shelves, adjustable backsplashes, and tiltable countertops are all important considerations for any adaptive kitchen design. Dream Kitchens: Adaptive Kitchen Design for All Abilities
Creating a kitchen that is wheelchair accessible is essential for adaptive kitchen design. Wheelchair access must be considered when designing the layout of the kitchen, as well as when choosing the materials and appliances for the space. For instance, the height of countertops and equipment should be adjustable for the comfort and convenience of wheelchair users. Other adjustments may include wider pathways and entrances, lower cabinets and drawers, and spaces for sinks and cooking surfaces. It is also important to design the kitchen ergonomically and with sufficient room for maneuverability, utilizing adjustable furniture and accessories if possible. Additionally, entrances should be designed wide enough to accommodate the wheelchair, while pathways and access points should be clearly defined. Adaptive Kitchen Design for Wheelchair Accessibility
Adaptive kitchen design for those with special needs must take into consideration physical, psychological, cognitive, and emotional factors. It is important to consider the wide range of disabilities when creating the layout of the kitchen — everything from hearing impairments to limited mobility to cognitive or physical impairments — in order to create an efficient and comfortable environment. The design should consist of features and elements that eliminate any obstacles or frustrations for the user. Possible features include speech recognition, digital control panels, intuitive layouts, tactile labelling, accessible countertop heights, flexible kitchen equipment, wheelchair access, and low sound levels. Additionally, access to the kitchen should be wide enough to accommodate any disability aids, such as wheelchairs, walkers, canes, and crutches. Adaptive Kitchen Design for Special Needs
Adaptive Kitchen Design for Every Home
 An adaptive kitchen design is a must have in any home, no matter the size or layout. With adaptive kitchen design, you can maximize available space, create a functional space, and enhance the overall aesthetic within the home.
Adaptive kitchen design
allows for flexibility and easier maintenance of the kitchen so that it continues to function smoothly on a regular basis. Modern kitchen design also caters to safety in the kitchen, promoting a comfortable atmosphere, and making the most of available resources.
An adaptive kitchen design is a must have in any home, no matter the size or layout. With adaptive kitchen design, you can maximize available space, create a functional space, and enhance the overall aesthetic within the home.
Adaptive kitchen design
allows for flexibility and easier maintenance of the kitchen so that it continues to function smoothly on a regular basis. Modern kitchen design also caters to safety in the kitchen, promoting a comfortable atmosphere, and making the most of available resources.
Make the Most of Your Space
 The kitchen is often one of the hosts of the home where families and friends gather the most. Adaptive kitchen design can add value to your property by making efficient use of available space. With an adaptive design, you can make the most of the space you have, even in a small kitchen, allowing for more open and efficient floor plans.
The kitchen is often one of the hosts of the home where families and friends gather the most. Adaptive kitchen design can add value to your property by making efficient use of available space. With an adaptive design, you can make the most of the space you have, even in a small kitchen, allowing for more open and efficient floor plans.
Safety in the Kitchen
 Safety is an important factor when it comes to adaptive kitchen design. With the proper design, family and guests can be comfortable inside the kitchen while doing their tasks. An adaptive kitchen design also ensures that the kitchen is free from hazards, making it safe for people of all ages.
Safety is an important factor when it comes to adaptive kitchen design. With the proper design, family and guests can be comfortable inside the kitchen while doing their tasks. An adaptive kitchen design also ensures that the kitchen is free from hazards, making it safe for people of all ages.
Aesthetic Benefits of Adaptive Kitchen Design
 Perhaps the most important benefit of an adaptive kitchen design is the aesthetic benefits associated with it. It’s all about creating a space that’s beautiful and inviting as well as potentially functional. Adaptive kitchen design can help bring out the best features of the kitchen, while also addressing the needs of the homeowner.
Adaptive kitchen design can provide a modern and stylish look for any kitchen. With a wide range of materials, colors, and designs to choose from, there’s sure to be something to fit any budget and design tastes. And with the customized options available with an adaptive kitchen design, you can make sure your kitchen is unique and tailored to your individual needs.
Perhaps the most important benefit of an adaptive kitchen design is the aesthetic benefits associated with it. It’s all about creating a space that’s beautiful and inviting as well as potentially functional. Adaptive kitchen design can help bring out the best features of the kitchen, while also addressing the needs of the homeowner.
Adaptive kitchen design can provide a modern and stylish look for any kitchen. With a wide range of materials, colors, and designs to choose from, there’s sure to be something to fit any budget and design tastes. And with the customized options available with an adaptive kitchen design, you can make sure your kitchen is unique and tailored to your individual needs.
The Benefits of Adaptive Kitchen Design
 Adaptive kitchen design provides a great way to make the most out of the space you have, while still ensuring your kitchen is safe and looks beautiful. With an adaptive kitchen design, you can create a space that is tailored to you and have the peace of mind that you have a kitchen that will last for years to come.
Adaptive kitchen design provides a great way to make the most out of the space you have, while still ensuring your kitchen is safe and looks beautiful. With an adaptive kitchen design, you can create a space that is tailored to you and have the peace of mind that you have a kitchen that will last for years to come.

































































