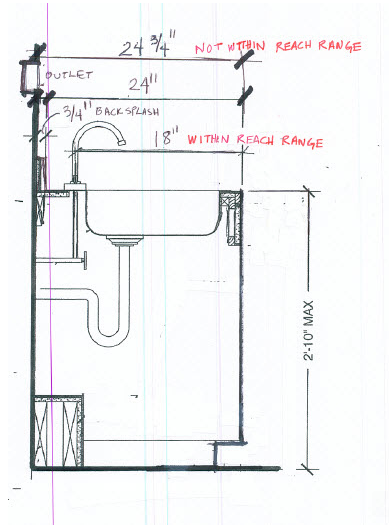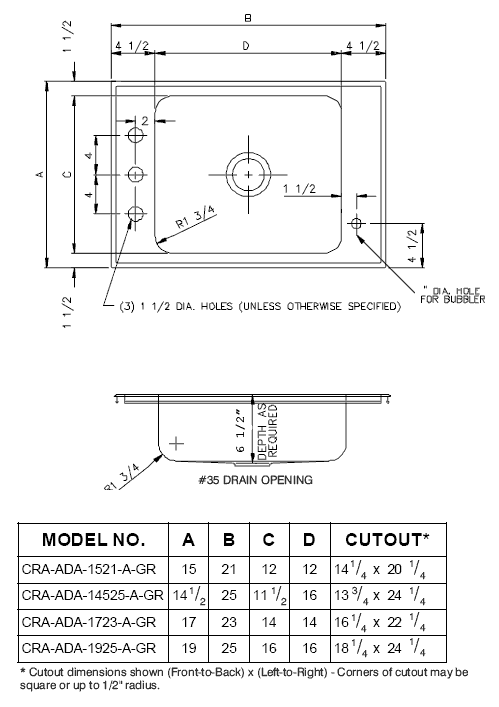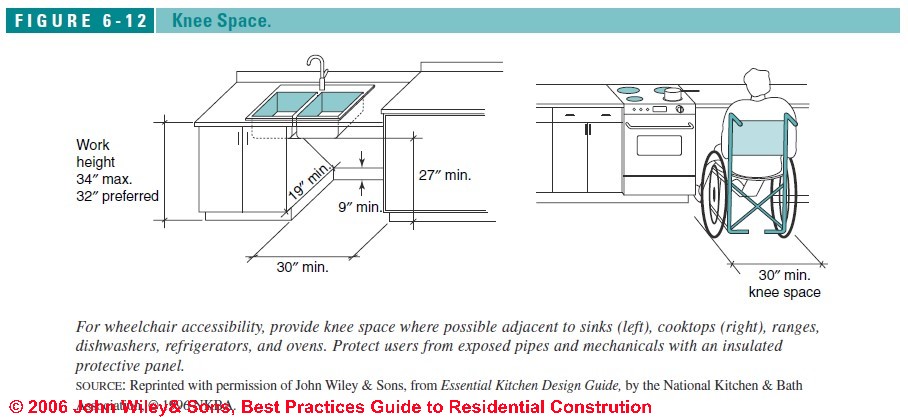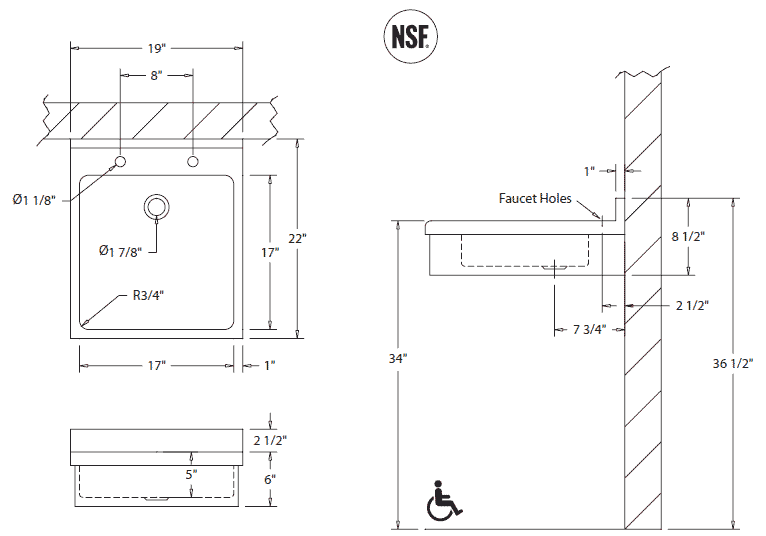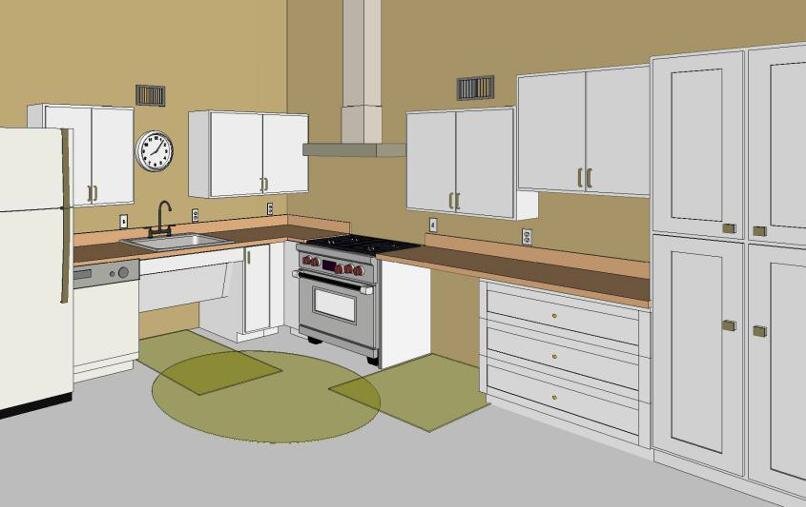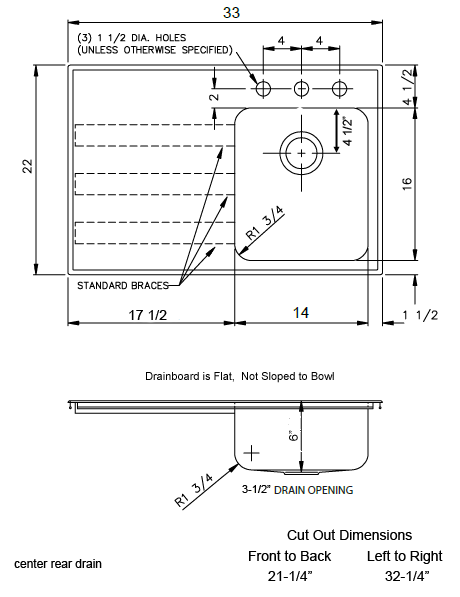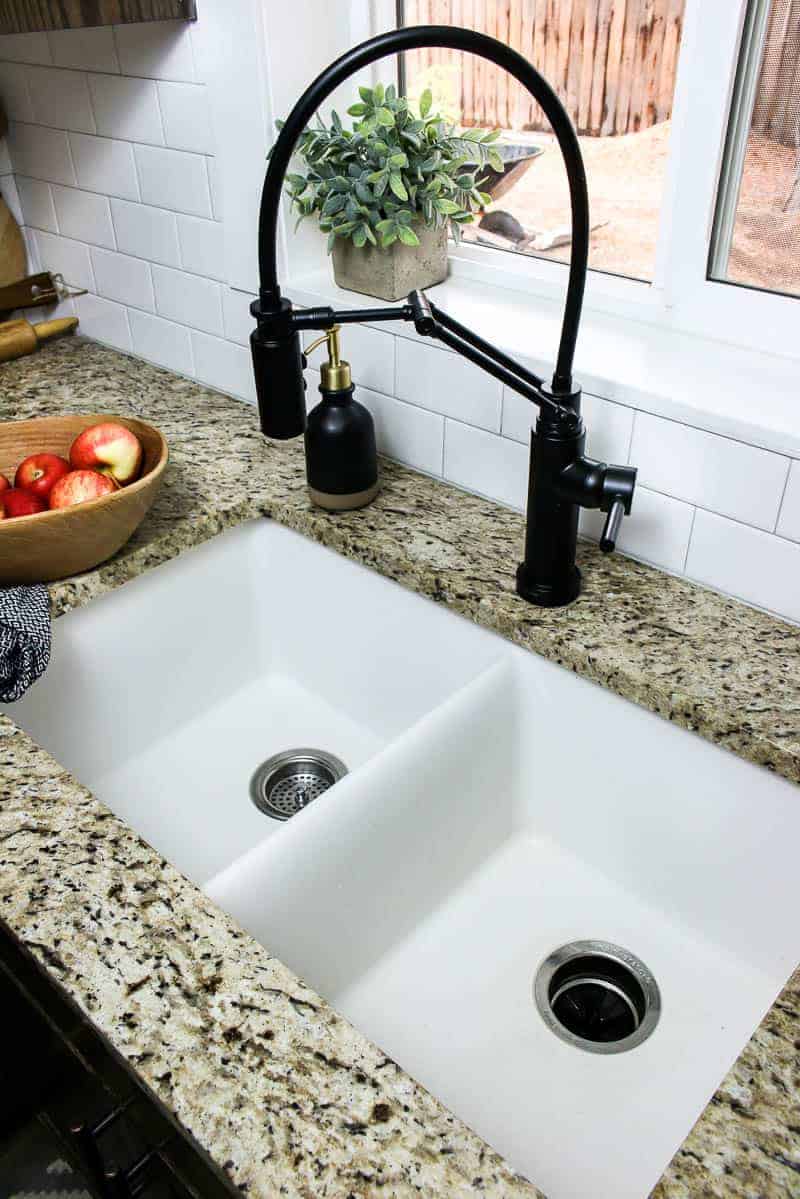When designing or remodeling a kitchen, it is important to consider the needs of all individuals who will be using the space. This includes following the ADA (Americans with Disabilities Act) standards for kitchen sinks. These guidelines ensure that the sink is accessible and functional for people with disabilities, making daily tasks in the kitchen easier and safer.ADA Standards for Kitchen Sinks
The ADA has specific requirements for kitchen sinks to ensure they are accessible to people with disabilities. These requirements cover various aspects of the sink, including height, depth, and clearance space. By following these guidelines, you can ensure that your kitchen sink meets the necessary standards and is usable for everyone.ADA Kitchen Sink Requirements
To be considered ADA compliant, a kitchen sink must meet all of the requirements outlined by the ADA. This includes having the appropriate height and clearance space, as well as having the necessary features for accessibility. By choosing an ADA compliant kitchen sink, you can ensure that your kitchen is inclusive and accessible to all.ADA Compliant Kitchen Sinks
The height of a kitchen sink is an important consideration for ADA compliance. The ADA requires that the rim of the sink be no higher than 34 inches above the finished floor. This allows for individuals in wheelchairs to easily reach the sink and perform tasks comfortably. Additionally, the sink should have a knee clearance of at least 27 inches high, 30 inches wide, and 11-25 inches deep to accommodate wheelchair users.ADA Kitchen Sink Height
In addition to the height, the depth of the kitchen sink is also important for ADA compliance. The ADA requires the sink to have a maximum depth of 6.5 inches. This ensures that individuals in wheelchairs can comfortably reach the bottom of the sink without leaning too far forward. It also allows for easier access to the faucet and other features of the sink.ADA Kitchen Sink Depth
The ADA also has guidelines for the clearance space around the kitchen sink. This is important for wheelchair users to be able to maneuver and use the sink comfortably. The ADA requires a minimum of 30 inches of clearance space in front of the sink, as well as 48 inches of clearance space on one side of the sink.ADA Kitchen Sink Clearance
The faucet of a kitchen sink also needs to meet certain requirements to be ADA compliant. The faucet should be easy to operate with one hand and have a lever or touchless design. It should also have a maximum force of 5 pounds to turn on and off. Additionally, the faucet should be placed at the front of the sink with a reach of no more than 11 inches from the back wall.ADA Kitchen Sink Faucet Requirements
Proper installation is crucial to ensuring ADA compliance for a kitchen sink. The sink should be installed at the correct height and have the appropriate clearance space. It is also important to make sure that the sink is securely attached and can support the weight of individuals leaning on it for support. It is recommended to have a professional install the sink to ensure it meets all ADA requirements.ADA Kitchen Sink Installation
When choosing a kitchen sink, it is important to keep ADA design guidelines in mind. This includes selecting a sink with a single bowl and a flat bottom to allow for easier use and cleaning. It is also recommended to have a side drain to maximize knee clearance. Additionally, choosing a sink with an insulated bottom can help prevent burns for individuals who may accidentally touch the hot water pipes.ADA Kitchen Sink Design Guidelines
By following the ADA standards for kitchen sinks, you can ensure that your kitchen is accessible to everyone. This not only benefits individuals with disabilities, but also makes daily tasks in the kitchen easier and safer for everyone. With the right design and installation, your kitchen sink can be both functional and inclusive.ADA Kitchen Sink Accessibility
Why Kitchen Sink Accessibility Matters for ADA Standards in House Design

The Importance of ADA Standards
 The Americans with Disabilities Act (ADA) was signed into law in 1990, making it illegal to discriminate against individuals with disabilities in all areas of public life. This includes the design and construction of buildings, ensuring they are accessible to all individuals, regardless of their physical abilities. When it comes to house design, this means following ADA standards to make sure that every aspect of the home is accessible and usable for individuals with disabilities.
The Americans with Disabilities Act (ADA) was signed into law in 1990, making it illegal to discriminate against individuals with disabilities in all areas of public life. This includes the design and construction of buildings, ensuring they are accessible to all individuals, regardless of their physical abilities. When it comes to house design, this means following ADA standards to make sure that every aspect of the home is accessible and usable for individuals with disabilities.
Kitchen Sink Accessibility
 One important aspect of house design that often gets overlooked is the accessibility of the kitchen sink. The kitchen is often considered the heart of the home, and the sink is a central feature of this space. However, for individuals with disabilities, reaching and using a standard kitchen sink can be a challenge. This is where ADA standards for kitchen sink design come into play.
ADA Standards for Kitchen Sink
According to the ADA, the kitchen sink should be at a height that is easily reachable for individuals who use wheelchairs or have limited mobility. This means that the sink should be no higher than 34 inches and no lower than 29 inches from the floor. Additionally, there should be at least 27 inches of clear floor space in front of the sink to allow for wheelchair access.
Designing an Accessible Kitchen Sink
To ensure that your kitchen sink meets ADA standards, there are several design options to consider. One option is to install a sink with adjustable height capabilities, allowing it to be raised or lowered as needed. Another option is to have a sink with an apron front, which eliminates the need for a cabinet underneath and provides more legroom for individuals in wheelchairs.
One important aspect of house design that often gets overlooked is the accessibility of the kitchen sink. The kitchen is often considered the heart of the home, and the sink is a central feature of this space. However, for individuals with disabilities, reaching and using a standard kitchen sink can be a challenge. This is where ADA standards for kitchen sink design come into play.
ADA Standards for Kitchen Sink
According to the ADA, the kitchen sink should be at a height that is easily reachable for individuals who use wheelchairs or have limited mobility. This means that the sink should be no higher than 34 inches and no lower than 29 inches from the floor. Additionally, there should be at least 27 inches of clear floor space in front of the sink to allow for wheelchair access.
Designing an Accessible Kitchen Sink
To ensure that your kitchen sink meets ADA standards, there are several design options to consider. One option is to install a sink with adjustable height capabilities, allowing it to be raised or lowered as needed. Another option is to have a sink with an apron front, which eliminates the need for a cabinet underneath and provides more legroom for individuals in wheelchairs.
The Benefits of ADA-Compliant Kitchen Sinks
 Not only is it important to follow ADA standards for kitchen sink accessibility for legal reasons, but there are also many benefits to having an accessible kitchen. For individuals with disabilities, having an accessible sink allows them to maintain their independence and perform daily tasks without struggle. It also allows for more comfortable use of the sink for individuals of all abilities, making it a smart and inclusive design choice for any house.
In conclusion, when it comes to house design, it is crucial to consider ADA standards for kitchen sink accessibility. By following these standards, you not only ensure legal compliance but also create a more inclusive and functional space for individuals with disabilities. Consider these standards when designing your kitchen to ensure that all individuals can use and enjoy this important space in the home.
Not only is it important to follow ADA standards for kitchen sink accessibility for legal reasons, but there are also many benefits to having an accessible kitchen. For individuals with disabilities, having an accessible sink allows them to maintain their independence and perform daily tasks without struggle. It also allows for more comfortable use of the sink for individuals of all abilities, making it a smart and inclusive design choice for any house.
In conclusion, when it comes to house design, it is crucial to consider ADA standards for kitchen sink accessibility. By following these standards, you not only ensure legal compliance but also create a more inclusive and functional space for individuals with disabilities. Consider these standards when designing your kitchen to ensure that all individuals can use and enjoy this important space in the home.










