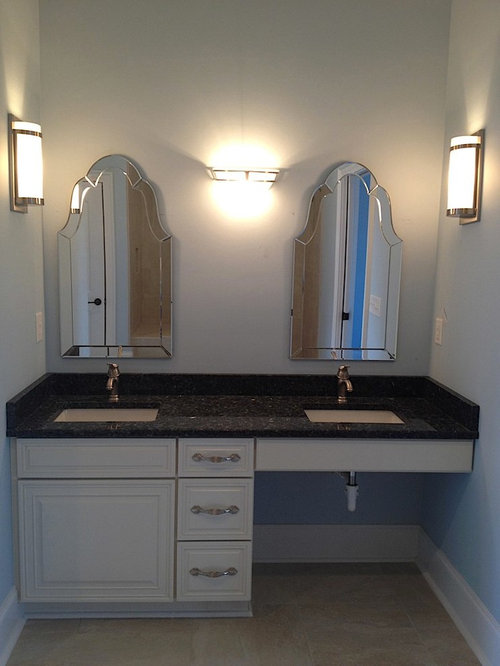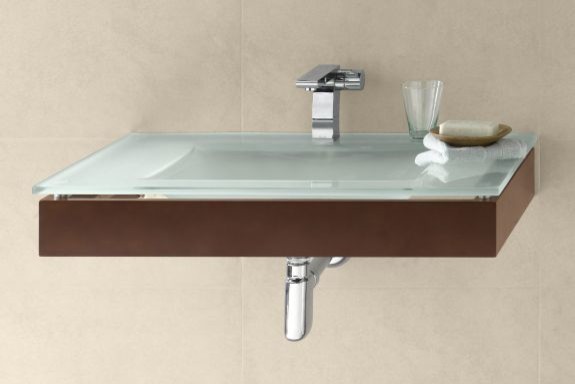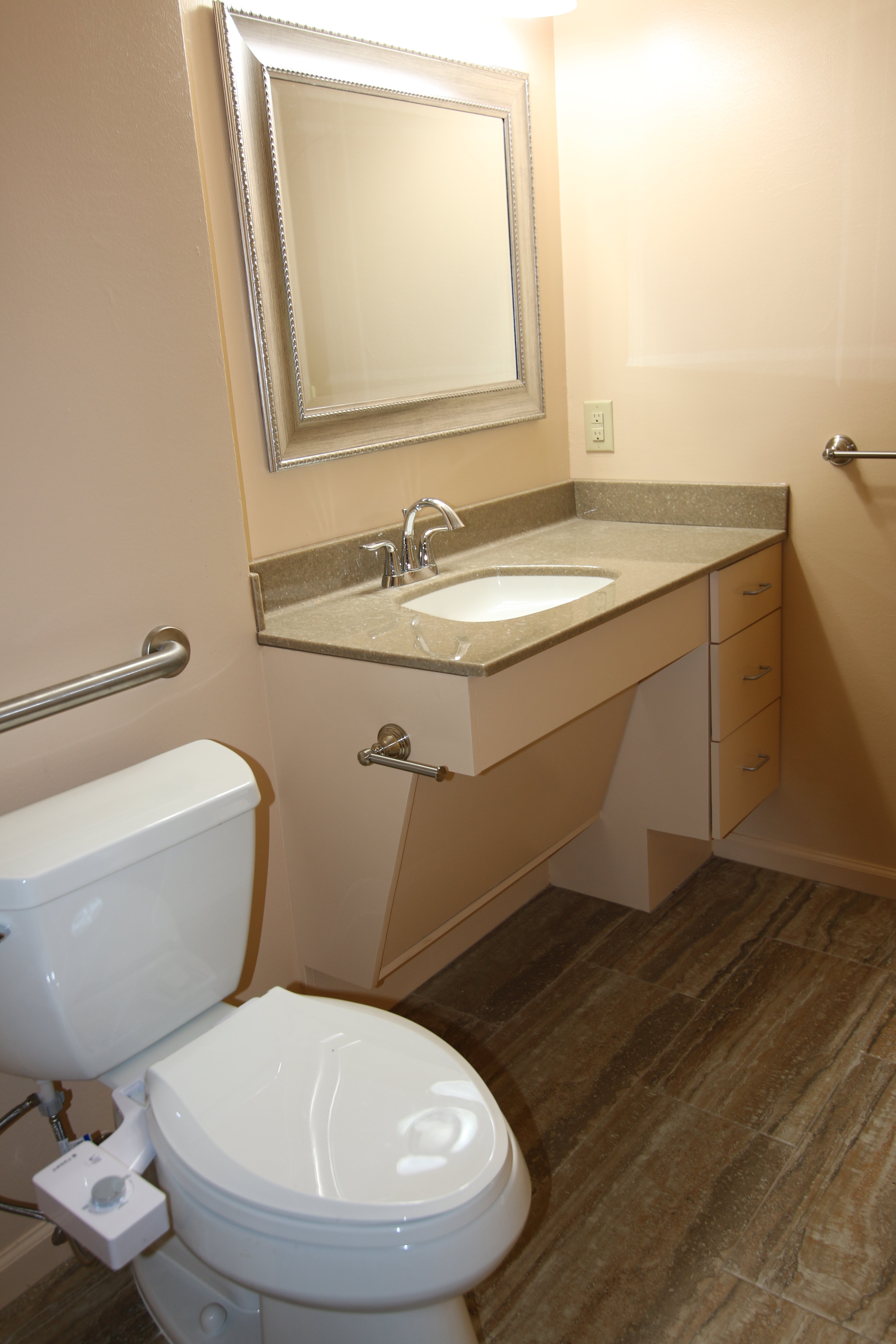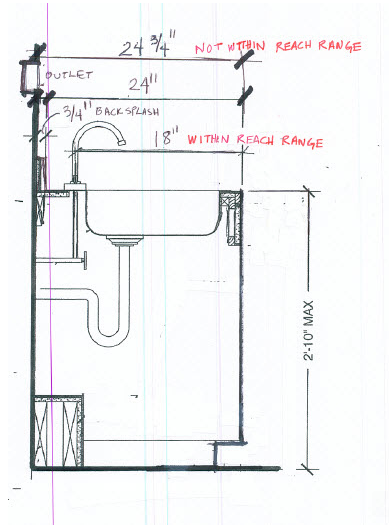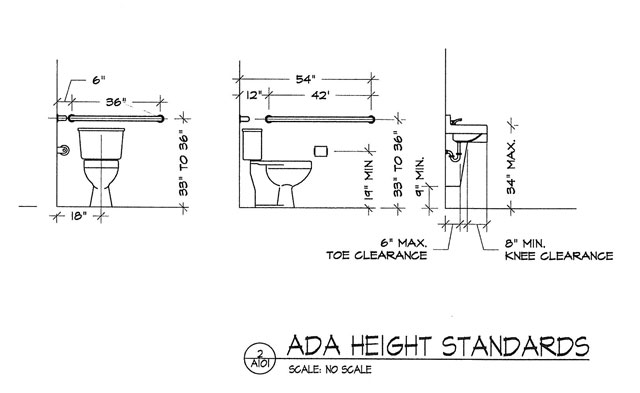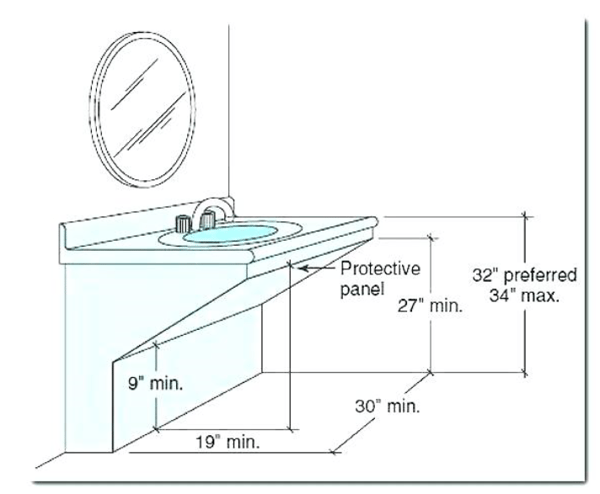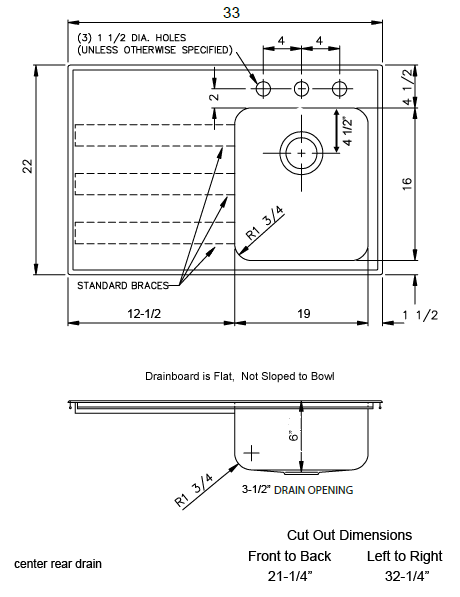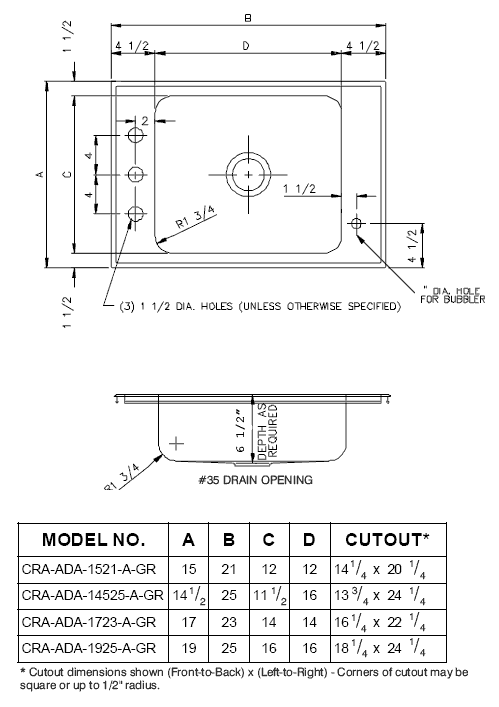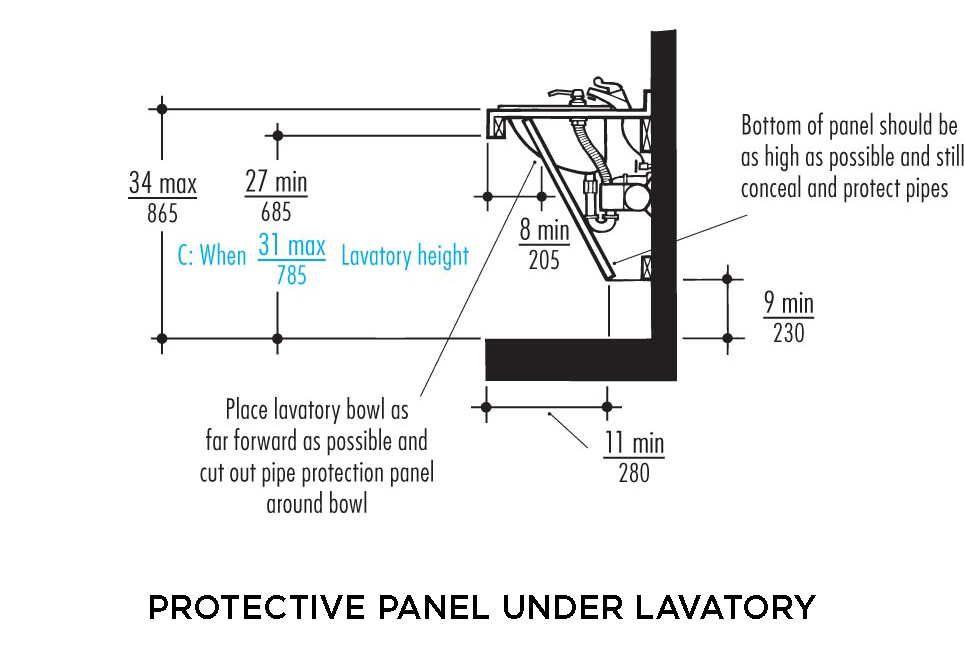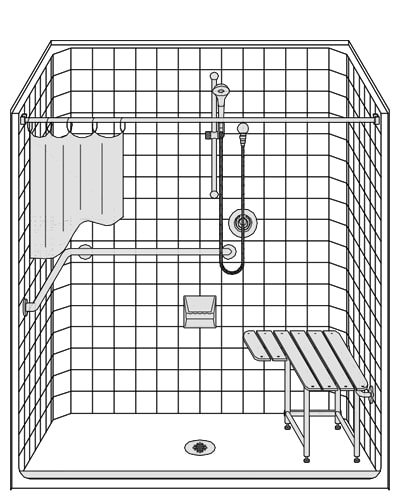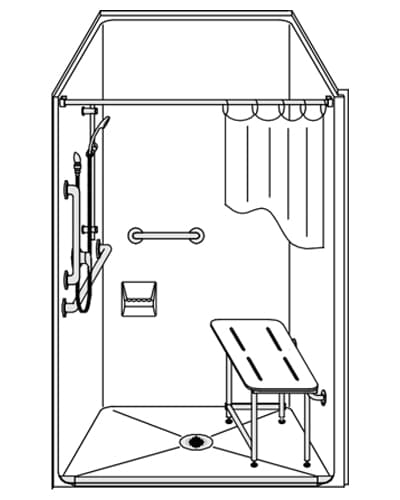ADA Compliant Bathroom Sinks
When designing a bathroom for accessibility, it is important to consider all aspects of the space, including the sink. For individuals with disabilities or mobility limitations, an ADA compliant bathroom sink is a necessary feature. These sinks are designed to meet the requirements set by the Americans with Disabilities Act (ADA) to ensure equal access to public facilities. Here are the top 10 ADA shroud requirements for bathroom sinks to keep in mind when selecting one for your space.
ADA Bathroom Sink Requirements
According to the ADA, bathroom sinks must meet certain requirements to be considered compliant. These requirements cover everything from the sink's dimensions to its installation and accessories. To be ADA compliant, a bathroom sink must have a clear floor space, proper height and depth, and appropriate faucet and drain placement. It must also have a shroud to cover any exposed pipes or plumbing. Failure to meet these requirements can result in non-compliance and potential legal consequences.
ADA Sink Shroud
The ADA sink shroud is a critical element in making a bathroom sink compliant. This shroud is a cover that is placed over exposed pipes or plumbing under the sink. It not only provides a clean and finished look but also prevents any potential hazards for individuals who may use a wheelchair or have difficulty with mobility. The shroud must be installed properly to ensure that it does not interfere with the sink's functionality or accessibility.
ADA Bathroom Sink Dimensions
The dimensions of an ADA compliant bathroom sink are crucial in making it accessible to individuals with disabilities. The sink must have a clear floor space of at least 30 inches by 48 inches in front of it, with a knee clearance of 27 inches high, 30 inches wide, and 11-25 inches deep. The sink itself must not be higher than 34 inches from the floor, and the rim of the sink should not be higher than 34 inches from the floor. These dimensions ensure that the sink can be comfortably and safely used by individuals in a wheelchair.
ADA Sink Height Requirements
The height of an ADA compliant bathroom sink is a critical factor in making it accessible. The sink must be mounted no higher than 34 inches from the floor. This ensures that individuals in a wheelchair can reach the sink comfortably without straining or causing potential hazards. The height also allows for proper clearance underneath the sink for knee space.
ADA Sink Clearance Requirements
In addition to the height of the sink, there are also specific clearance requirements that must be met to be ADA compliant. The sink must have a knee clearance of 27 inches high, 30 inches wide, and 11-25 inches deep. The clearance allows for individuals in a wheelchair to comfortably and safely use the sink without obstruction. It is important to ensure that the sink's shroud does not interfere with this clearance and allows for proper accessibility.
ADA Sink Installation Requirements
The installation of an ADA compliant bathroom sink is also crucial in meeting compliance standards. The sink must be installed in a way that allows for proper clearance and access for individuals in a wheelchair. The sink should also be securely mounted to the wall to prevent any potential hazards. The shroud must also be properly installed to ensure it does not interfere with the sink's functionality or accessibility.
ADA Sink Mounting Requirements
When it comes to mounting an ADA compliant bathroom sink, there are specific requirements that must be met. The sink must be mounted no higher than 34 inches from the floor, and the rim of the sink should not be higher than 34 inches from the floor. This ensures that the sink can be comfortably and safely used by individuals in a wheelchair. The sink must also be securely mounted to the wall to prevent any potential hazards.
ADA Sink Faucet Requirements
The type and placement of the faucet on an ADA compliant bathroom sink are also important factors to consider. The faucet must be a single lever, push or touch faucet, or a motion-sensitive faucet to be considered compliant. The faucet must also be placed within reach of individuals in a wheelchair, typically no more than 44 inches from the floor. This allows for easy access and use of the sink without any potential hazards.
ADA Sink Drain Requirements
The last requirement for an ADA compliant bathroom sink is the placement of the drain. The drain must be placed towards the back of the sink, allowing for proper knee clearance and access to the sink. This ensures that individuals in a wheelchair can comfortably and safely use the sink without any obstructions or hazards. Proper drain placement is crucial in meeting compliance standards.
Why ADA Shroud Requirements for Bathroom Sinks are Essential for Your House Design

The Importance of ADA Compliance in House Design
 When designing a house, it is important to consider the needs of all individuals who will be using the space. This includes those with disabilities who may face challenges in accessing certain areas of the house, such as the bathroom. That is why the Americans with Disabilities Act (ADA) was introduced, to ensure that all public and commercial spaces are accessible to people with disabilities. This also extends to the design of residential homes, making it essential to incorporate ADA shroud requirements for bathroom sinks.
When designing a house, it is important to consider the needs of all individuals who will be using the space. This includes those with disabilities who may face challenges in accessing certain areas of the house, such as the bathroom. That is why the Americans with Disabilities Act (ADA) was introduced, to ensure that all public and commercial spaces are accessible to people with disabilities. This also extends to the design of residential homes, making it essential to incorporate ADA shroud requirements for bathroom sinks.
What are ADA Shroud Requirements for Bathroom Sinks?
 ADA shroud requirements
refer to the regulations set by the ADA for bathroom sinks to be considered accessible for individuals with disabilities. These requirements cover several aspects such as sink height, knee clearance, and maneuvering space.
According to the ADA, the height of the bathroom sink should be no more than 34 inches and no less than 29 inches from the floor. This ensures that individuals who use wheelchairs or have limited mobility can easily reach the sink. The knee clearance under the sink should also be at least 27 inches high, 30 inches wide, and 11-25 inches deep, to allow individuals in wheelchairs to comfortably fit underneath and access the sink.
ADA shroud requirements
refer to the regulations set by the ADA for bathroom sinks to be considered accessible for individuals with disabilities. These requirements cover several aspects such as sink height, knee clearance, and maneuvering space.
According to the ADA, the height of the bathroom sink should be no more than 34 inches and no less than 29 inches from the floor. This ensures that individuals who use wheelchairs or have limited mobility can easily reach the sink. The knee clearance under the sink should also be at least 27 inches high, 30 inches wide, and 11-25 inches deep, to allow individuals in wheelchairs to comfortably fit underneath and access the sink.
The Advantages of Incorporating ADA Shroud Requirements in Bathroom Sink Design
 Incorporating ADA shroud requirements in bathroom sink design not only ensures accessibility for individuals with disabilities but also offers several other advantages. The lower height of the sink makes it easier for children to use, promoting independence and good hygiene habits. It also allows for easier cleaning and maintenance of the sink. Moreover, incorporating ADA shroud requirements in your bathroom sink design adds value to your house, making it more attractive to potential buyers in the future.
Incorporating ADA shroud requirements in bathroom sink design not only ensures accessibility for individuals with disabilities but also offers several other advantages. The lower height of the sink makes it easier for children to use, promoting independence and good hygiene habits. It also allows for easier cleaning and maintenance of the sink. Moreover, incorporating ADA shroud requirements in your bathroom sink design adds value to your house, making it more attractive to potential buyers in the future.
Conclusion
 In conclusion, when designing a house, it is crucial to consider the needs of all individuals, including those with disabilities. Incorporating ADA shroud requirements for bathroom sinks not only ensures accessibility but also offers various advantages. It is an investment that will make your house more functional, attractive, and inclusive. So, make sure to incorporate these requirements in your bathroom sink design to create a space that is accessible to all.
In conclusion, when designing a house, it is crucial to consider the needs of all individuals, including those with disabilities. Incorporating ADA shroud requirements for bathroom sinks not only ensures accessibility but also offers various advantages. It is an investment that will make your house more functional, attractive, and inclusive. So, make sure to incorporate these requirements in your bathroom sink design to create a space that is accessible to all.


