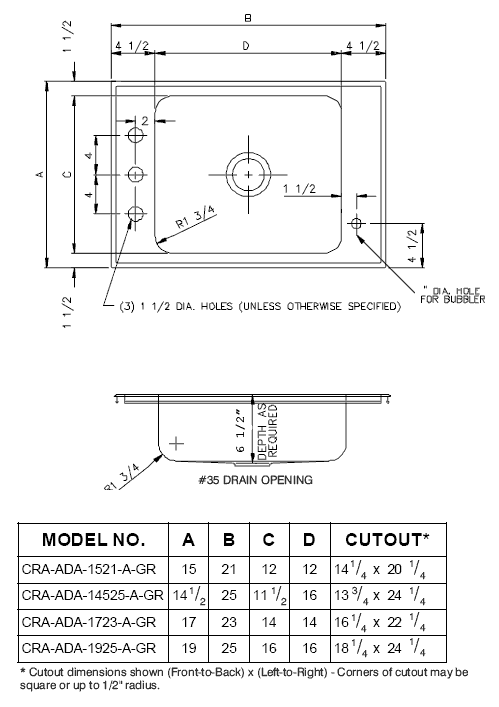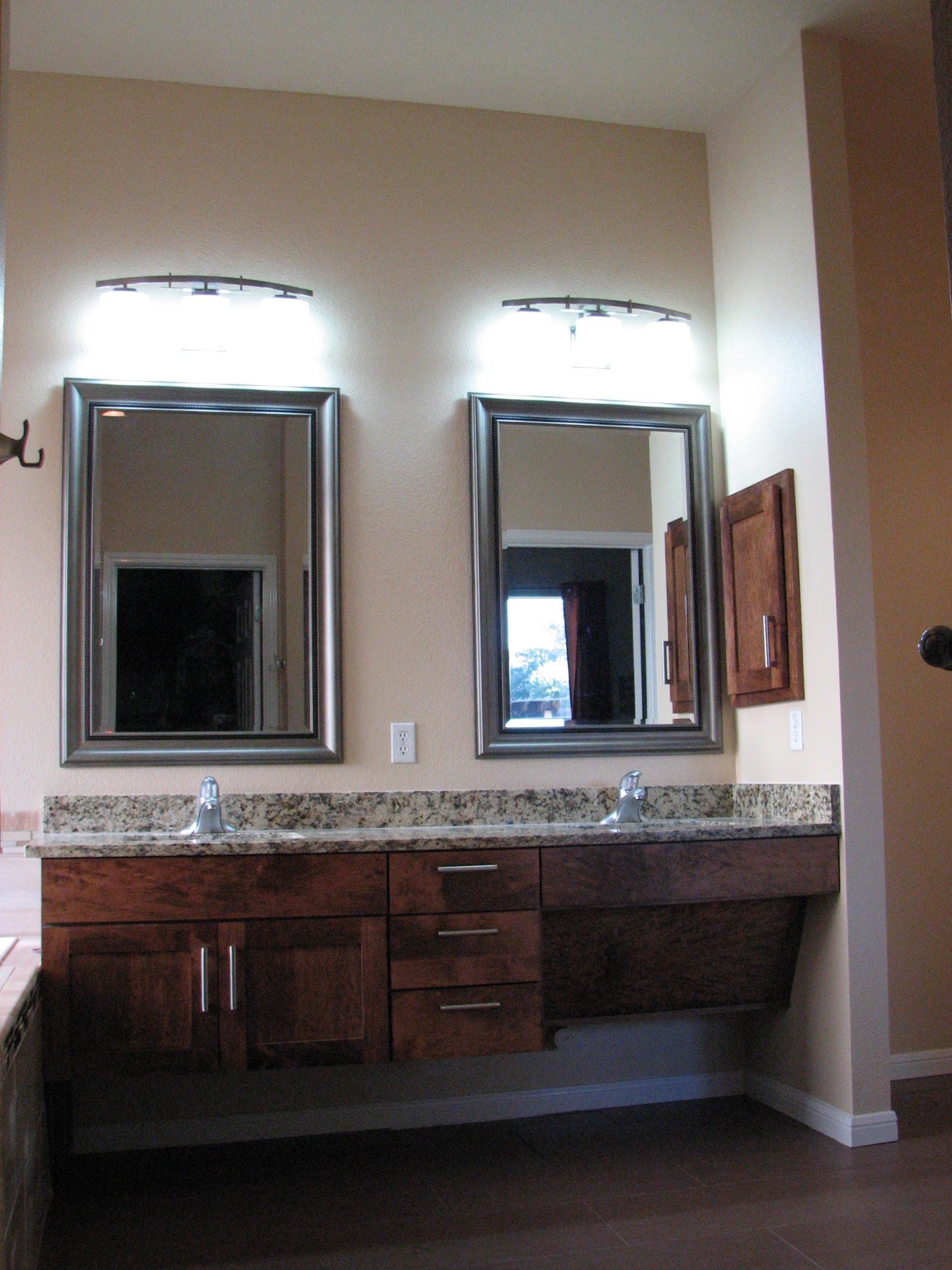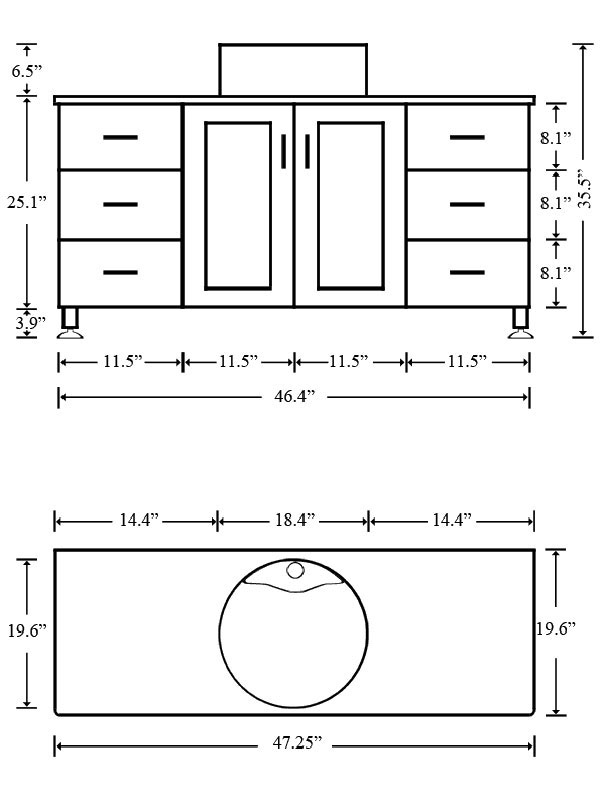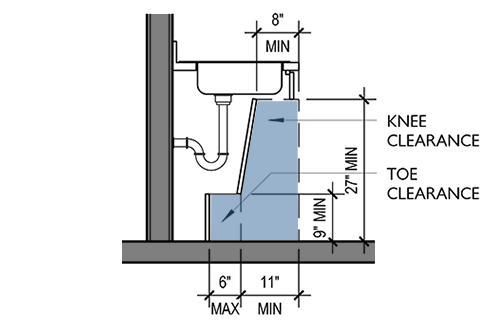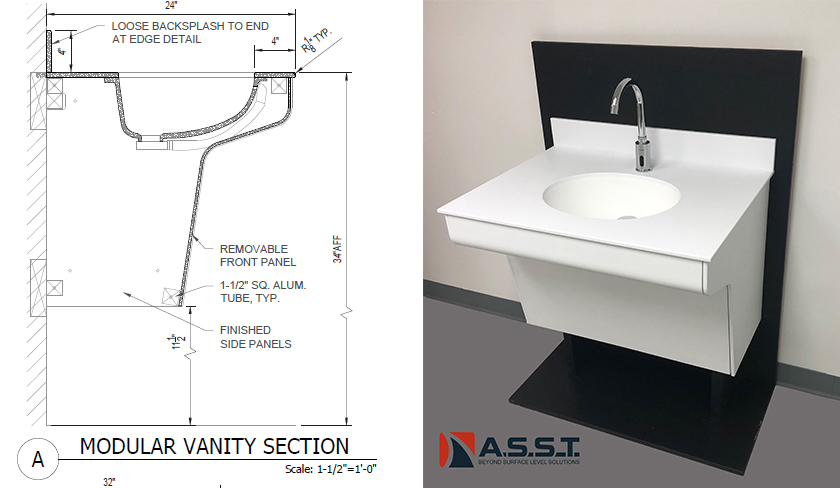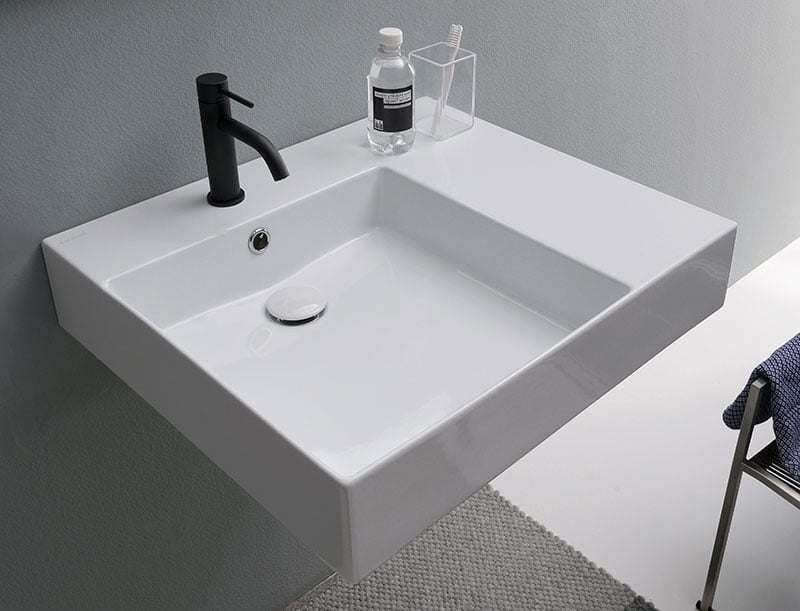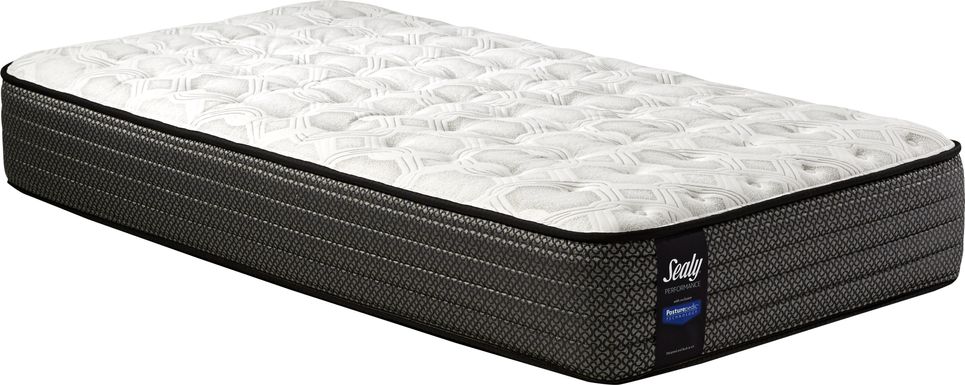When designing a bathroom to be ADA (Americans with Disabilities Act) compliant, it is important to consider the dimensions of the sink. A standard bathroom sink may not meet the requirements for accessibility, so it is important to understand the specific dimensions needed for an ADA bathroom with a sink. In this article, we will discuss the top 10 ADA bathroom sink dimensions to ensure your bathroom is compliant and accessible for all. ADA Bathroom Sink Dimensions
The size of an ADA compliant bathroom sink is an important factor to consider. According to the ADA Standards for Accessible Design, the sink must have a clear floor space of at least 30 inches by 48 inches. This means there should be enough space for a wheelchair to comfortably maneuver in front of the sink. Additionally, the sink should not be mounted higher than 34 inches from the floor. ADA Bathroom Sink Size
Along with size, there are other requirements for an ADA bathroom sink. The sink should have a depth of no more than 6.5 inches and a width of at least 11.5 inches. The faucet should also be easily operable with one hand and should not require tight grasping, pinching, or twisting of the wrist. These requirements ensure that the sink is accessible for individuals with a range of disabilities. ADA Bathroom Sink Requirements
To ensure your bathroom sink is compliant with the ADA, it is important to follow the specific dimensions outlined in the ADA Standards for Accessible Design. These dimensions have been carefully determined to provide accessibility for individuals with disabilities. It is important to note that these dimensions may differ from the standard dimensions for a bathroom sink. ADA Compliant Bathroom Sink Dimensions
As mentioned, the height of an ADA bathroom sink should not be higher than 34 inches from the floor. This ensures that individuals in a wheelchair can comfortably reach the sink. It is also important to consider the height of the sink in relation to the plumbing and any additional countertop or vanity space. ADA Bathroom Sink Height
The clearance under an ADA compliant bathroom sink is also an important factor to consider. The sink should have a knee clearance of at least 27 inches high, 30 inches wide, and 19 inches deep. This allows for a wheelchair to fit comfortably underneath the sink. It is important to ensure that there are no obstructions under the sink, such as plumbing pipes, that may hinder accessibility. ADA Bathroom Sink Clearance
As mentioned, the sink depth should not exceed 6.5 inches to be ADA compliant. This allows for individuals in a wheelchair to comfortably reach the faucet and use the sink. It is important to note that this depth may be different from the standard depth of a bathroom sink, so it is important to carefully consider the dimensions when designing an ADA compliant bathroom. ADA Bathroom Sink Depth
The width of an ADA bathroom sink should be at least 11.5 inches to provide enough space for individuals to use the sink. This width allows for easy access and use of the sink, even for those with limited mobility. It is important to consider the width in relation to the overall size and layout of the bathroom to ensure there is enough space for maneuverability. ADA Bathroom Sink Width
When installing an ADA compliant bathroom sink, it is important to follow the specific guidelines for placement and mounting. The sink should be mounted at a maximum height of 34 inches from the floor and should not have any sharp or abrasive edges. Additionally, the sink should be securely attached to the wall to prevent it from tipping or falling. ADA Bathroom Sink Installation
Following the ADA guidelines for bathroom sink dimensions is crucial for ensuring accessibility and compliance. It is important to carefully consider the size, height, clearance, and depth of the sink to meet the needs of individuals with disabilities. By following these guidelines, you can create an ADA compliant bathroom that is accessible for all. ADA Bathroom Sink Guidelines
Why ADA Bathrooms with Sink Dimensions are Essential for Inclusive House Design

Ensuring Accessibility for All
 When designing a house, it is important to consider the needs of all individuals who may use the space. This includes those with disabilities, who often face challenges in accessing and using standard facilities. This is where ADA bathrooms with sink dimensions come in. ADA stands for Americans with Disabilities Act, which sets forth guidelines for designing accessible spaces for people with disabilities. These guidelines ensure that individuals with disabilities have equal access to public facilities, including bathrooms. By incorporating ADA bathroom with sink dimensions into house design, you can create a space that is accessible and inclusive for all.
When designing a house, it is important to consider the needs of all individuals who may use the space. This includes those with disabilities, who often face challenges in accessing and using standard facilities. This is where ADA bathrooms with sink dimensions come in. ADA stands for Americans with Disabilities Act, which sets forth guidelines for designing accessible spaces for people with disabilities. These guidelines ensure that individuals with disabilities have equal access to public facilities, including bathrooms. By incorporating ADA bathroom with sink dimensions into house design, you can create a space that is accessible and inclusive for all.
The Importance of Sink Dimensions
 Having the right sink dimensions is crucial for making a bathroom accessible for individuals with disabilities. The ADA guidelines specify that the sink should be no higher than 34 inches and no lower than 29 inches from the floor. This allows for individuals in wheelchairs to comfortably reach and use the sink. The sink should also have a knee clearance of at least 27 inches high, 30 inches wide, and 19 inches deep. This allows individuals in wheelchairs to easily maneuver under the sink. By following these guidelines, you can ensure that individuals with disabilities can easily use the sink in the bathroom.
Having the right sink dimensions is crucial for making a bathroom accessible for individuals with disabilities. The ADA guidelines specify that the sink should be no higher than 34 inches and no lower than 29 inches from the floor. This allows for individuals in wheelchairs to comfortably reach and use the sink. The sink should also have a knee clearance of at least 27 inches high, 30 inches wide, and 19 inches deep. This allows individuals in wheelchairs to easily maneuver under the sink. By following these guidelines, you can ensure that individuals with disabilities can easily use the sink in the bathroom.
Creating a Spacious and Functional Bathroom
 In addition to meeting the sink dimensions, ADA bathrooms also require a clear floor space of at least 60 inches in diameter, allowing for individuals in wheelchairs to easily turn and maneuver in the space. This spaciousness not only makes the bathroom more accessible, but also more functional for all individuals. Additionally, incorporating grab bars and a lower towel bar can further enhance the accessibility and safety of the bathroom. By incorporating all these elements, you can create a bathroom that is both functional and inclusive for all individuals.
In conclusion,
ADA bathrooms with sink dimensions are an important aspect of inclusive house design. By following the ADA guidelines and incorporating the proper sink dimensions, you can create a bathroom that is accessible and functional for individuals with disabilities. This not only promotes inclusivity, but also ensures that all individuals can comfortably and safely use the bathroom. As designers, it is our responsibility to create spaces that cater to the needs of all individuals, and incorporating ADA bathrooms with sink dimensions is a crucial step in achieving this goal.
In addition to meeting the sink dimensions, ADA bathrooms also require a clear floor space of at least 60 inches in diameter, allowing for individuals in wheelchairs to easily turn and maneuver in the space. This spaciousness not only makes the bathroom more accessible, but also more functional for all individuals. Additionally, incorporating grab bars and a lower towel bar can further enhance the accessibility and safety of the bathroom. By incorporating all these elements, you can create a bathroom that is both functional and inclusive for all individuals.
In conclusion,
ADA bathrooms with sink dimensions are an important aspect of inclusive house design. By following the ADA guidelines and incorporating the proper sink dimensions, you can create a bathroom that is accessible and functional for individuals with disabilities. This not only promotes inclusivity, but also ensures that all individuals can comfortably and safely use the bathroom. As designers, it is our responsibility to create spaces that cater to the needs of all individuals, and incorporating ADA bathrooms with sink dimensions is a crucial step in achieving this goal.


