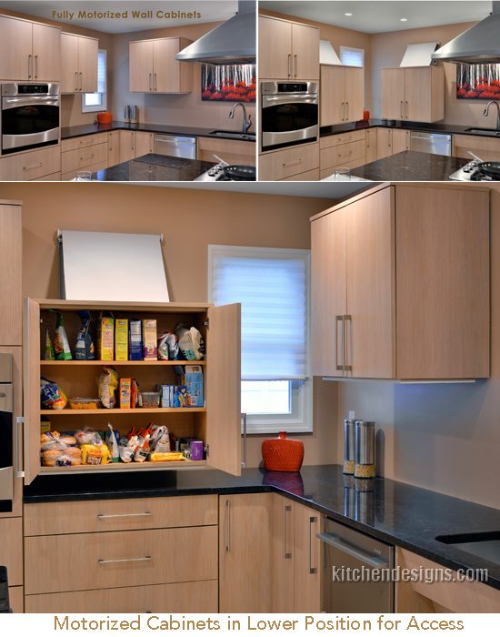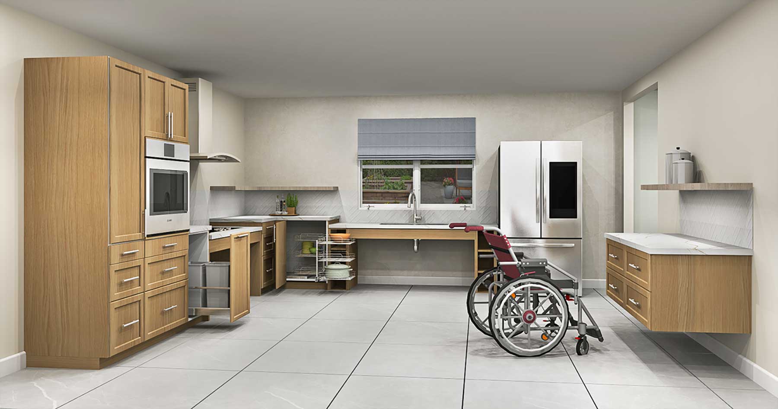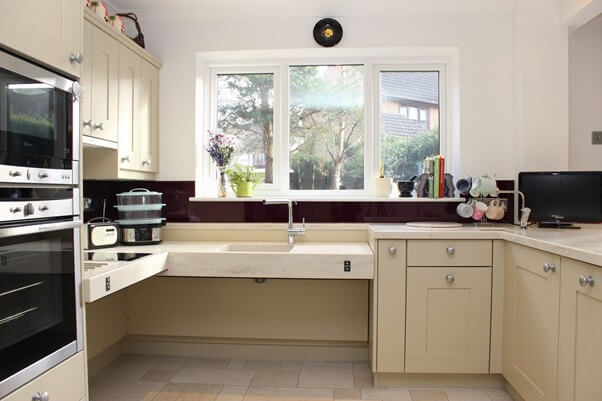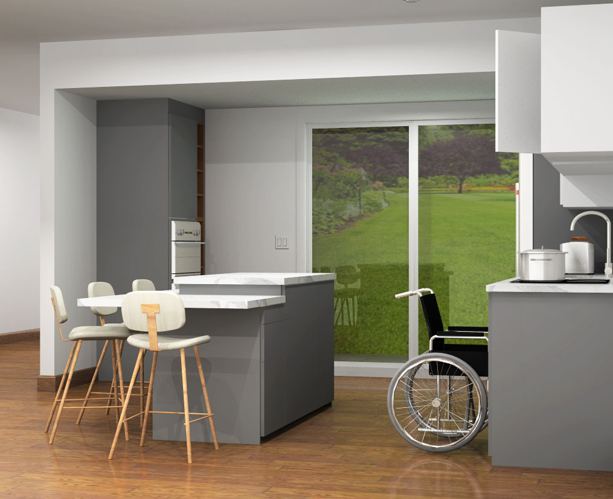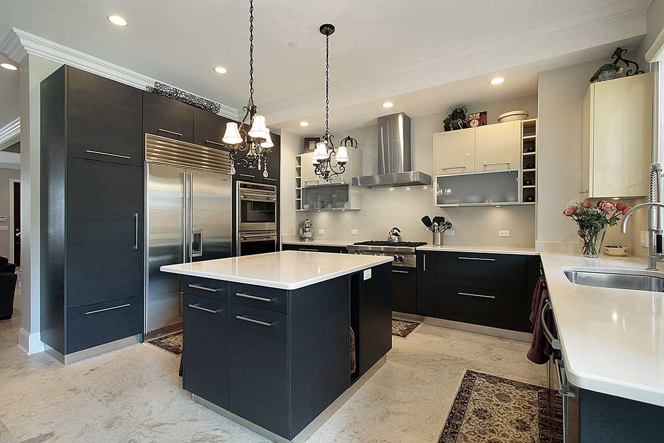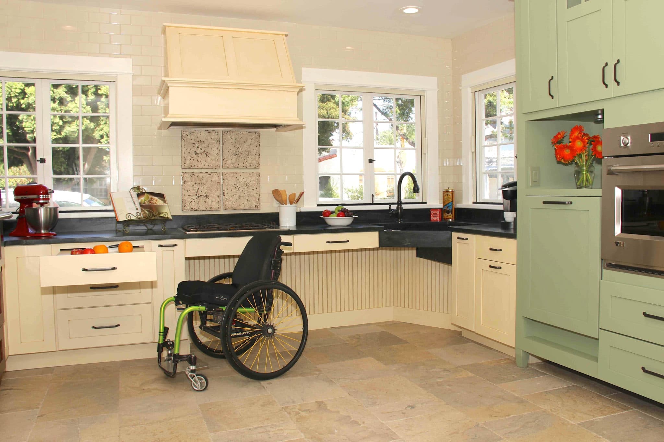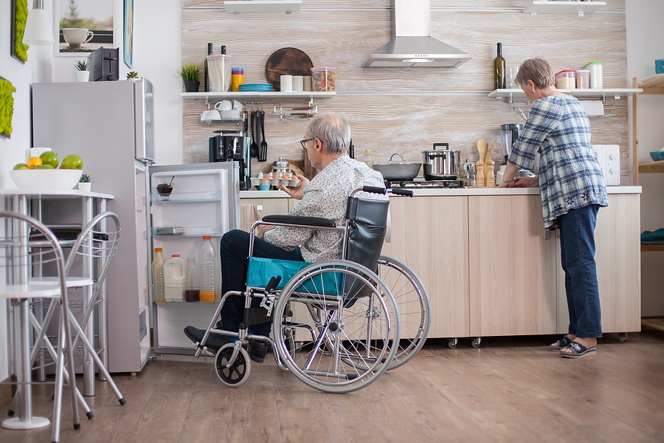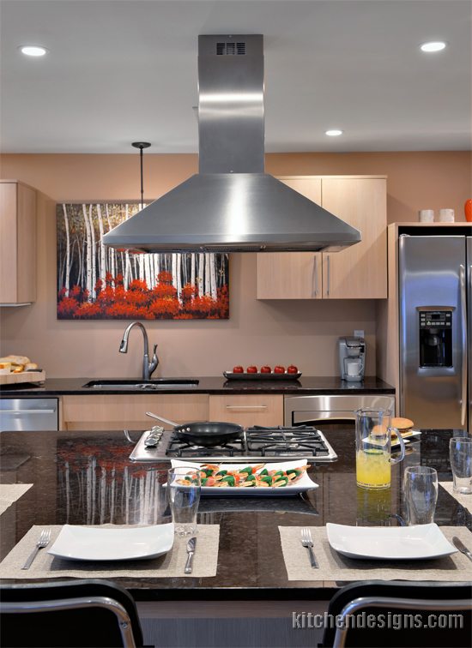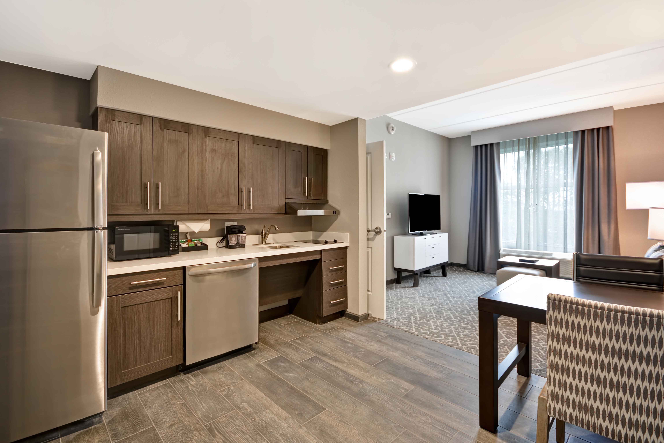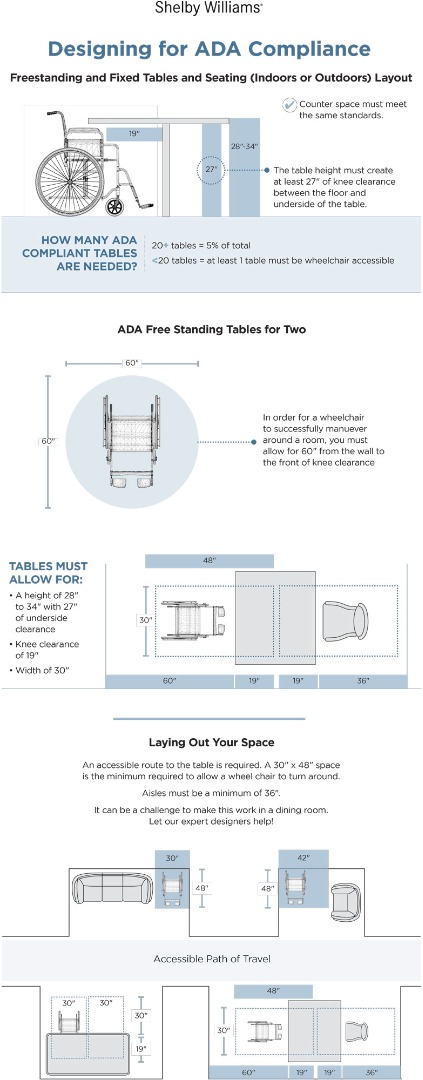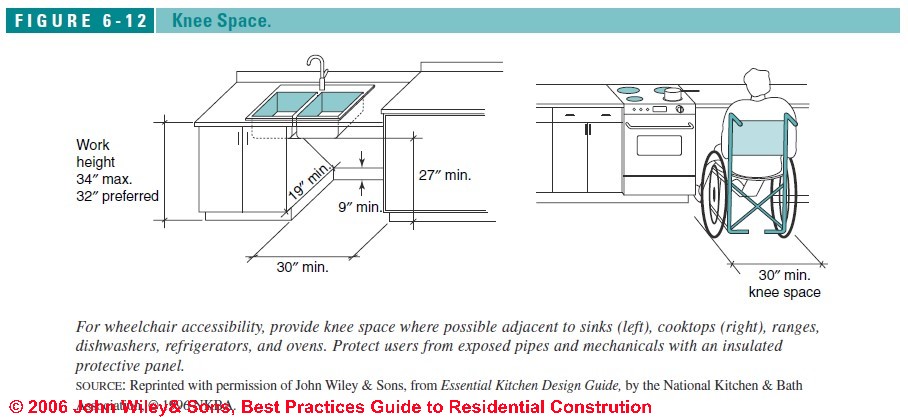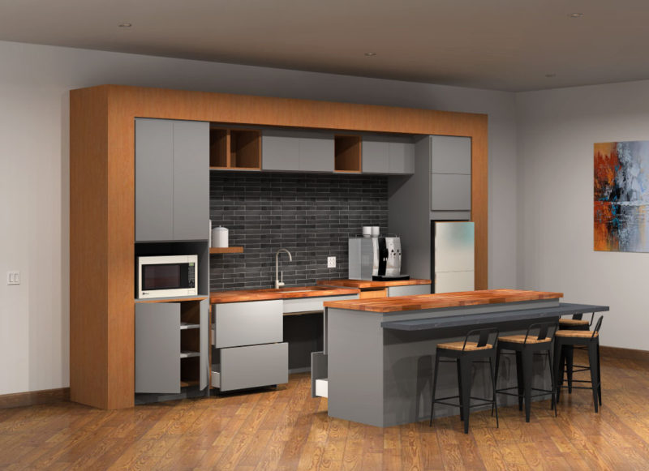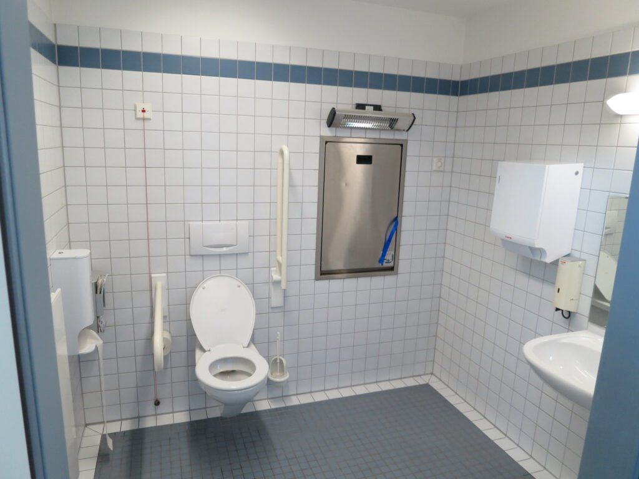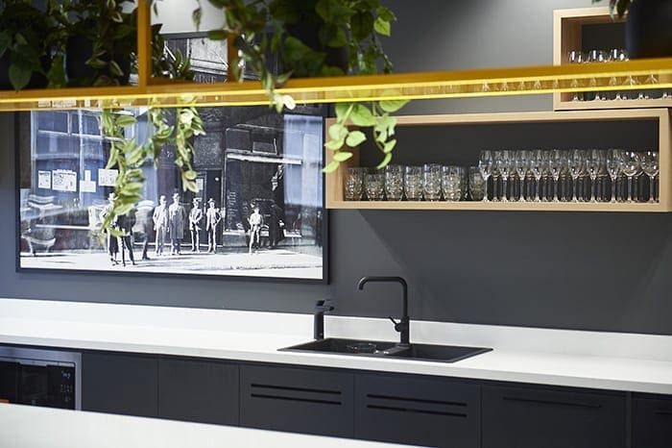ADA Kitchen Design: How to Design an Accessible Kitchen
When it comes to designing a kitchen, functionality and accessibility should be top priorities. This is especially important for individuals with disabilities or limited mobility. That's where ADA kitchen design comes in. ADA stands for Americans with Disabilities Act, which sets standards for accessibility in various areas, including kitchen design. In this article, we'll explore how to design an accessible kitchen that meets ADA guidelines and makes meal prep and cooking a breeze for everyone in the household.
Accessible Kitchen Design: Tips for ADA-Compliant Kitchens
Designing an ADA-compliant kitchen may seem like a daunting task, but it doesn't have to be. With a few key tips, you can create a space that is both functional and stylish. One important factor to keep in mind is the layout of the kitchen. The space should allow for easy maneuvering and reach for individuals using wheelchairs or other mobility devices. This may mean widening doorways, creating open floor plans, and incorporating lower counters and cabinets.
ADA Kitchen Design Guidelines for Accessible Kitchens
To ensure your kitchen meets ADA standards, there are specific guidelines you should follow. These include having a minimum of 60 inches of clear floor space for a wheelchair to maneuver, having at least 30 inches of knee clearance under the sink and stove, and having a maximum counter height of 34 inches. It's also important to have accessible storage options, such as pull-out shelves and adjustable countertops. Following these guidelines will not only make your kitchen more accessible, but it can also increase its value and appeal to potential buyers in the future.
Creating an ADA-Compliant Kitchen: Design Tips and Ideas
Designing an ADA-compliant kitchen doesn't mean sacrificing style. There are plenty of design tips and ideas that can make your space both functional and visually appealing. For example, incorporating contrasting colors and textures can help individuals with visual impairments navigate the space more easily. Consider adding different textures to countertops, cabinets, and flooring. You can also incorporate touch-sensitive or voice-activated technology for appliances and lighting, making it easier for those with limited mobility to operate them.
Accessible Kitchen Design: Making Your Kitchen Work for Everyone
An ADA-compliant kitchen isn't just for individuals with disabilities. It can benefit everyone in the household. For example, lower countertops and cabinets can make it easier for children to reach items and help with meal prep. Pull-out shelves and adjustable countertops can also make it easier for individuals of different heights to use the kitchen comfortably. By incorporating accessible design elements, you are creating a space that is inclusive and functional for everyone.
ADA Kitchen Design: Creating a Functional and Stylish Space
When it comes to designing an ADA-compliant kitchen, functionality should be the top priority. However, that doesn't mean you have to sacrifice style. There are many ways to incorporate both functional and stylish elements into your kitchen design. For example, you can use decorative hardware and lighting fixtures to add a touch of personality to the space. You can also choose appliances and fixtures in different finishes and colors to create a cohesive and visually appealing look.
Designing an Accessible Kitchen for Wheelchair Users
For individuals who use wheelchairs, having an accessible kitchen can make a world of difference. By following ADA guidelines, you can create a space that is both safe and functional for wheelchair users. This may include installing pull-down shelves, adjustable countertops, and touch-sensitive appliances. It's also important to have clear floor space for maneuvering and to incorporate non-slip flooring to prevent accidents. By designing with wheelchair users in mind, you are promoting independence and making daily tasks easier.
ADA Kitchen Design: How to Make Your Kitchen More Inclusive
Inclusivity should be a priority when designing any space, including the kitchen. By incorporating ADA guidelines and accessible design elements, you are ensuring that everyone in the household can use and enjoy the kitchen. This may mean installing lower countertops and cabinets, incorporating grab bars and handrails, and having clear floor space for maneuvering. By making your kitchen more inclusive, you are creating a welcoming and functional space for all.
Accessible Kitchen Design: Ideas for a Safe and Functional Space
In addition to following ADA guidelines, there are other design ideas you can incorporate to make your kitchen more accessible and safe. For example, having a raised dishwasher can make it easier for individuals with limited mobility to load and unload dishes. Installing task lighting under cabinets can also help individuals with visual impairments navigate the space more easily. It's also important to have a variety of storage options, such as pull-out shelves and drawers, to make items more accessible to everyone.
Designing an ADA-Compliant Kitchen: Tips and Considerations
When designing an ADA-compliant kitchen, there are a few important considerations to keep in mind. First, it's important to consult with a professional designer who has experience with accessible design. They can help you navigate the guidelines and come up with a functional and stylish design for your space. It's also important to consider the needs and preferences of the individuals who will be using the kitchen the most. By taking these factors into account, you can create a space that is not only ADA-compliant but also tailored to the specific needs of your household.
The Importance of ADA Accessible Kitchen Design

Designing a kitchen that meets the needs of all individuals is crucial in creating an inclusive and functional living space.
 The Americans with Disabilities Act (ADA) was passed in 1990 with the mission of ensuring equal access and opportunities for individuals with disabilities. This includes the design and construction of public and private spaces, including residential homes. As a result, there has been a growing emphasis on ADA accessible kitchen design in recent years.
ADA accessible kitchen design
is not only beneficial for individuals with disabilities, but it also offers a range of advantages for all individuals. From improved safety to increased functionality, incorporating ADA standards into kitchen design can greatly enhance the overall living experience.
The Americans with Disabilities Act (ADA) was passed in 1990 with the mission of ensuring equal access and opportunities for individuals with disabilities. This includes the design and construction of public and private spaces, including residential homes. As a result, there has been a growing emphasis on ADA accessible kitchen design in recent years.
ADA accessible kitchen design
is not only beneficial for individuals with disabilities, but it also offers a range of advantages for all individuals. From improved safety to increased functionality, incorporating ADA standards into kitchen design can greatly enhance the overall living experience.
Safety and Accessibility
 One of the main benefits of ADA accessible kitchen design is enhanced safety and accessibility for individuals with disabilities.
This includes features such as lower countertops, wider aisles for wheelchair maneuverability, and easy-to-reach storage solutions. These design elements not only make the kitchen more user-friendly for individuals with disabilities, but they also make it safer for all users. For example, lower countertops can also be beneficial for children who may struggle to reach higher surfaces.
One of the main benefits of ADA accessible kitchen design is enhanced safety and accessibility for individuals with disabilities.
This includes features such as lower countertops, wider aisles for wheelchair maneuverability, and easy-to-reach storage solutions. These design elements not only make the kitchen more user-friendly for individuals with disabilities, but they also make it safer for all users. For example, lower countertops can also be beneficial for children who may struggle to reach higher surfaces.
Improved Functionality
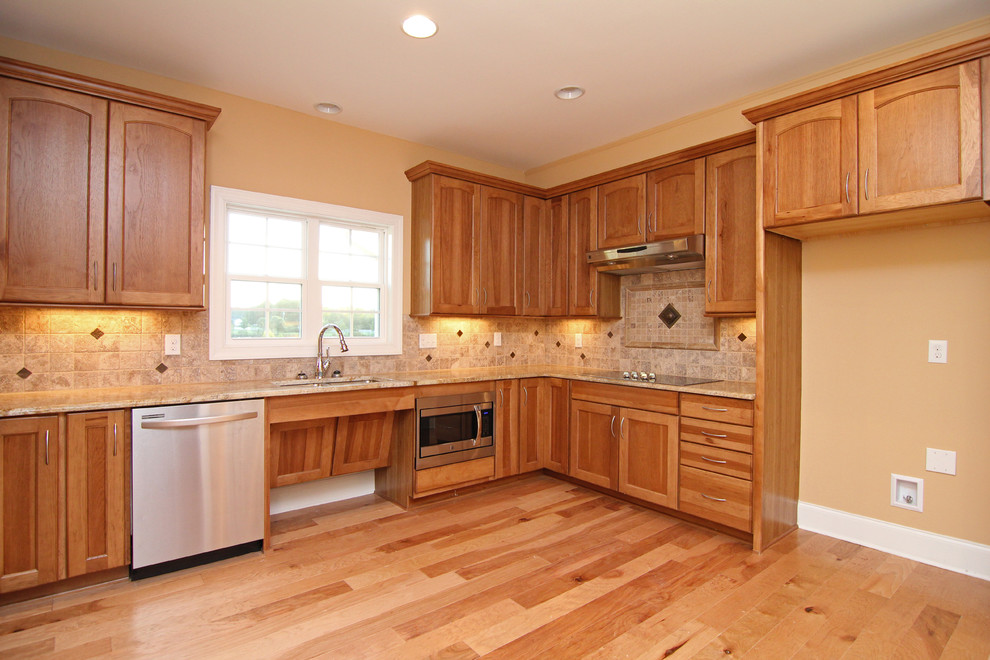 ADA accessible kitchen design also offers improved functionality for all individuals.
By incorporating features such as pull-out shelves, adjustable countertops, and touchless faucets, the kitchen becomes more user-friendly for individuals of all abilities. These design elements not only make daily tasks easier for individuals with disabilities, but they can also make cooking and cleaning more efficient for all users.
ADA accessible kitchen design also offers improved functionality for all individuals.
By incorporating features such as pull-out shelves, adjustable countertops, and touchless faucets, the kitchen becomes more user-friendly for individuals of all abilities. These design elements not only make daily tasks easier for individuals with disabilities, but they can also make cooking and cleaning more efficient for all users.
Inclusive Design
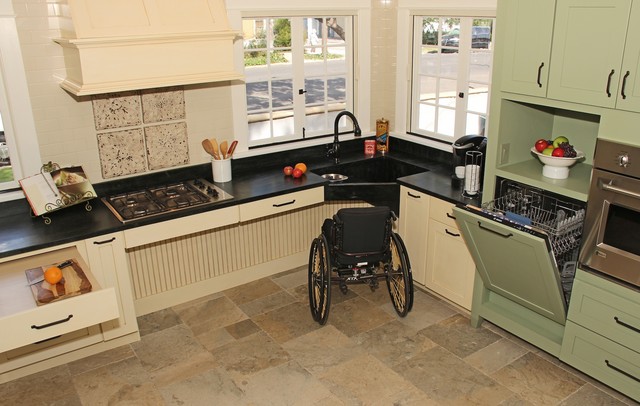 Incorporating ADA standards into kitchen design also promotes inclusivity and eliminates barriers.
By creating a space that is accessible to individuals with disabilities, you are creating a more inclusive environment for everyone. This can help to foster a sense of community and equality within the home.
In conclusion,
ADA accessible kitchen design
is essential for creating a functional, safe, and inclusive living space for all individuals. By incorporating ADA standards into kitchen design, you can enhance the overall living experience and promote equality and inclusivity within the home. Consider consulting with a professional designer who is knowledgeable in ADA standards to ensure that your kitchen design meets the necessary requirements.
Incorporating ADA standards into kitchen design also promotes inclusivity and eliminates barriers.
By creating a space that is accessible to individuals with disabilities, you are creating a more inclusive environment for everyone. This can help to foster a sense of community and equality within the home.
In conclusion,
ADA accessible kitchen design
is essential for creating a functional, safe, and inclusive living space for all individuals. By incorporating ADA standards into kitchen design, you can enhance the overall living experience and promote equality and inclusivity within the home. Consider consulting with a professional designer who is knowledgeable in ADA standards to ensure that your kitchen design meets the necessary requirements.

