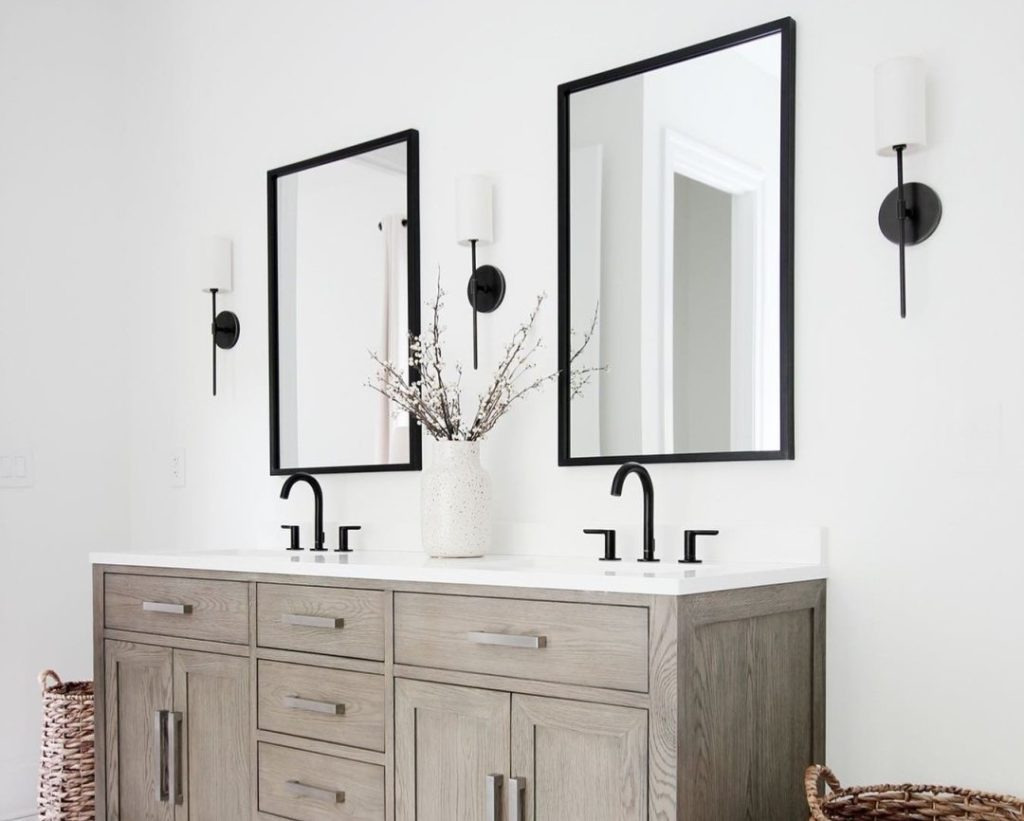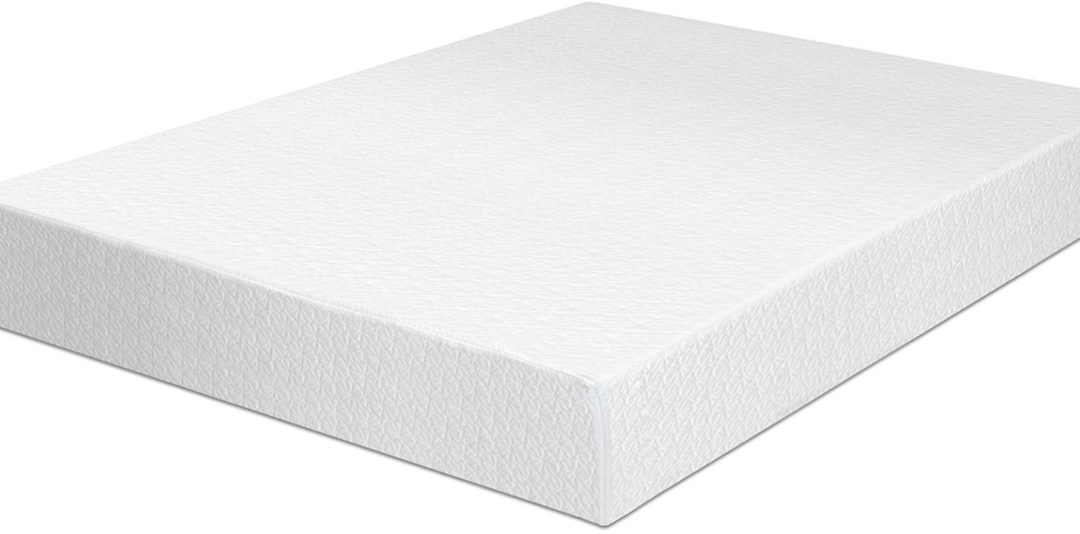Designing a kitchen is a big task to handle and when it comes to getting the layout just right, having the exact measurements is key. With proper measurements, homeowners can clearly visualize their dream kitchen by configuring the layout in a unique fashion. Eight feet by ten feet is the perfect size to start out a small personalized kitchen. Dimension and size must come into play with kitchen designing and how much space is available is critical. Although eight by ten may seem so small, there are a variety of layout designs that can fit snugly, maximizing the space and making it look bigger.How to Design a Kitchen: 8 Feet by 10 Feet
Transforming a small 8-foot by 10-foot kitchen can appear to be a tedious task, however, there are certain methods that may be implemented to maximize the space through layout designs. A galley style with two parallel walls may be used as an appropriate style due to its small perimeter, provding quick access to one side of the kitchen. Furthermore, the L-shaped layout is also a viable style for an 8 by 10 kitchen, wherein two of the walls are used to supplement the working surface as well as storage furniture. The U-shaped layout ensures that each side of the kitchen is within the user's reach, allowing them to maximize a smaller space.Small 8-foot by 10-Foot Kitchen Layouts
An 8 foot by 10 foot kitchen remodel gives fresh new life to a small but mighty space. With a few simple enhancements, the cooking area instantly feels larger and more inviting. Lighting plays an important role in a kitchen remodel because it helps to keep the area feeling alive and stimulating. Putting emphasis on overhead lighting as well as task lighting, such as a hanging pot rack or a pendant lamp, will boost the illumination level, making the room look brighter and bigger. 8 Foot By 10 Foot Kitchen Remodel: New Life for a Small but Mighty Space
Small kitchens can appear to be challenging. However, with the correct adjustments and layout design, eight by ten kitchens can ooze with inviting vibes. To begin, color plays a huge part in terms of maximizing the size of a kitchen. It is recommended to opt for lighter shades for cabinets and walls that will easily reflect light, making the kitchen appear more spacious. Moreover, try to keep shelves open to give a more airy feel. Install sliding doors to conserve wall spaces and to enhance the visual atmosphere. Additionally, using transparent furniture and glass walls is an ideal method to create depth perception towards the kitchen. Furthermore, focus on maximizing counter space by installing small appliances underneath and using the wall space for towel racks and hooks.5 Ideas for Small 8x10 Kitchens
When it comes to designing an 8 feet by 10 feet kitchen, decide the dimensions of the furniture, kitchen appliance, and the specific layout. To save space, opt for slim appliances that don't bulge out. Choose cabinets that have enough storage and wall cabinets that extend until the ceiling. An 8 feet by 10 feet kitchen layout can be a great choice for a studio apartment, as it is small enough for a single person to work in while fitting enough for an occasional meal for two. To make use of the available area, choose corner stoves, and U-shaped counters with sink at the middle. Furthermore, opt for storage drawers rather than cabinet doors.8 Feet By 10 Feet Kitchen Layout Ideas
Making a 8 feet by 10 feet galley kitchen look bigger can easily be done. For instance, having fewer cabinets boosts the space, providing an airy look. Additionally, use light colors on both the surface of the kitchen as well as on to the backsplash. Color has a huge impact on the atmosphere and can easily make an area appear bigger. For instance, have the walls be different shades than the cabinets, with the ceiling ranging from the walls to the cabinets. Utilizing natural lighting to enhance the atmosphere of the kitchen is fundamental. Furthermore, wider-style countertops are the ideal choice when remodeling a galley kitchen.How To Make A 8 Feet by 10 Feet Galley Kitchen Remodel Look Bigger
An efficient 8 feet by 10 feet L-shaped kitchen design is the perfect layout for small kitchens. This style allows for countertops to easily extend on both sides, creating more working space. Furthermore, the L-shaped design allows for easy movement in between sections. Use a dark hue on the bottom cabinets and a bright one on the top, which gives a classic yet modern touch to the kitchen. Add chrome-plated hardware to add a contemporary feel. Lastly, accessorize the kitchen by adding contrast furniture that allows for existing cabinets and countertops to stand out.8 Feet by 10 Feet L-Shaped Kitchen Design Ideas
A 8 foot by 10 foot galley kitchen design may work out for a household that requires efficient use of space. As long as the sequence of the appliances and furnishings is well planned out, the kitchen put in place, yet small, will remain productive and tolerable. For instance, an L-shaped counter next to the wall makes a great working station. Furthermore, use two-toned cabinets to create a sense of movement to the eye. Moreover, incorporate corner shelves to support storage of cookbooks or magazines. To avoid muddle and chaos, open shelves work great to store cooking utensils. Lastly, use sliding pots to save floor space. 5 Great 8 Foot By 10 Foot Galley Kitchen Design Ideas
Small space kitchens offer a unique opportunity to discover creative solutions for storage. To begin, install a kitchen peninsula or island between the counters to conserve the exact 8-foot by 10-foot size. Additionally, modernize the kitchen with composite laminate materials, which gives a modern look without going out of budget. Also, adding appliances under the counter will reduce haphazard storage and keep the space organized. Lastly, add up bright-colored countertops and stainless steel cupboards with frosted glass to enhance the feeling of space.8 Feet by 10 Feet Kitchen Design Ideas for Small Spaces
For 8 feet by 10 feet kitchen design ideas, there are plenty to choose from. To start, as kitchen storage is a major issue for small kitchens, having cabinets from floor to ceiling helps increase the storage potential. Furthermore, build in appliances, like wall ovens, microwave ovens, and refrigerator units, should be fitted inside the cabinets and hidden behind the upper and lower cabinets' doors. Additionally, make use of the counter space by installing a drop-in sink with crucial contents such as the dishwasher beneath the counter. To optimally utilize the available space, opt for chairs with rounded back legs, and use small tables and chairs or stools that fit against the wall when not in use.PRIMARY_8 Feet by 10 Feet Kitchen Design Ideas
Creating an 8x10 Kitchen Design
 Crafting a beautiful kitchen in an 8x10 space requires planning and creativity. This small size kitchen, however, offers many design possibilities that can be explored to create an inviting and efficient space.
Crafting a beautiful kitchen in an 8x10 space requires planning and creativity. This small size kitchen, however, offers many design possibilities that can be explored to create an inviting and efficient space.
Maximizing Limited Space
 One of the most important aspects of designing small space kitchens is utilizing available storage and including features that maximize space. Consider installing wall cabinets that reach all the way to the ceiling to get the most storage out of the available
vertical space
. Utilizing cabinets that can be accessed from both sides also ensures coordination between drawers and shelves. Built-in wine racks and refrigerators can also add helpful features to the design.
One of the most important aspects of designing small space kitchens is utilizing available storage and including features that maximize space. Consider installing wall cabinets that reach all the way to the ceiling to get the most storage out of the available
vertical space
. Utilizing cabinets that can be accessed from both sides also ensures coordination between drawers and shelves. Built-in wine racks and refrigerators can also add helpful features to the design.
Devising Solutions
 Investing in
multi-functional pieces
is key in an 8x10 kitchen. Consider an island that can be used for both food prep and dining. Or, invest in a table that can double as a work surface or seating. Look for floor-to-ceiling storage shelves or appliances that can fit in slimmer spaces. When selecting countertops, go dark and matte to avoid dulling the space and emphasize the architectural details.
Investing in
multi-functional pieces
is key in an 8x10 kitchen. Consider an island that can be used for both food prep and dining. Or, invest in a table that can double as a work surface or seating. Look for floor-to-ceiling storage shelves or appliances that can fit in slimmer spaces. When selecting countertops, go dark and matte to avoid dulling the space and emphasize the architectural details.
Thinking Lighting
 Install recessed lighting to provide focused lighting for tasks while also creating a warm ambient light. If you have higher ceilings, consider a hanging light fixture to further brighten the space. Mirrors can also bounce light to create a larger, brighter look.
Install recessed lighting to provide focused lighting for tasks while also creating a warm ambient light. If you have higher ceilings, consider a hanging light fixture to further brighten the space. Mirrors can also bounce light to create a larger, brighter look.
Using Colors
 Consider the different textures within the 8x10 kitchen. Incorporate colors into the design with a brightly colored backsplash, a warm benchtop, or an eye-level cabinet. Dark tones and light colors can be incorporated to further define the textures of the kitchen. Think beyond the cabinets and walls to make the kitchen unique and cozy by considering detailed finishes, decorative features, and hardware.
Consider the different textures within the 8x10 kitchen. Incorporate colors into the design with a brightly colored backsplash, a warm benchtop, or an eye-level cabinet. Dark tones and light colors can be incorporated to further define the textures of the kitchen. Think beyond the cabinets and walls to make the kitchen unique and cozy by considering detailed finishes, decorative features, and hardware.
Choosing Appliances
 When selecting appliances for the 8x10 kitchen, choose appliances with dual functions when possible. Consider an oven and microwave combination rather than a single oven to save space. Also, many ranges and cooktops are able to fit in unusual spaces and be integrated into a surrounding custom cabinetry. An energy efficient refrigerator can make a big impact on the design and utility of the kitchen.
When selecting appliances for the 8x10 kitchen, choose appliances with dual functions when possible. Consider an oven and microwave combination rather than a single oven to save space. Also, many ranges and cooktops are able to fit in unusual spaces and be integrated into a surrounding custom cabinetry. An energy efficient refrigerator can make a big impact on the design and utility of the kitchen.





































































