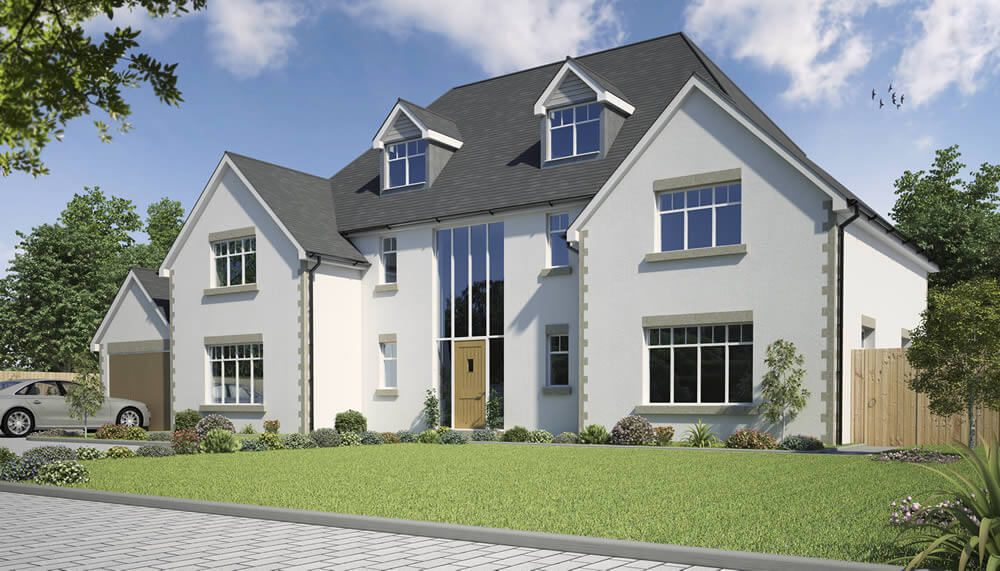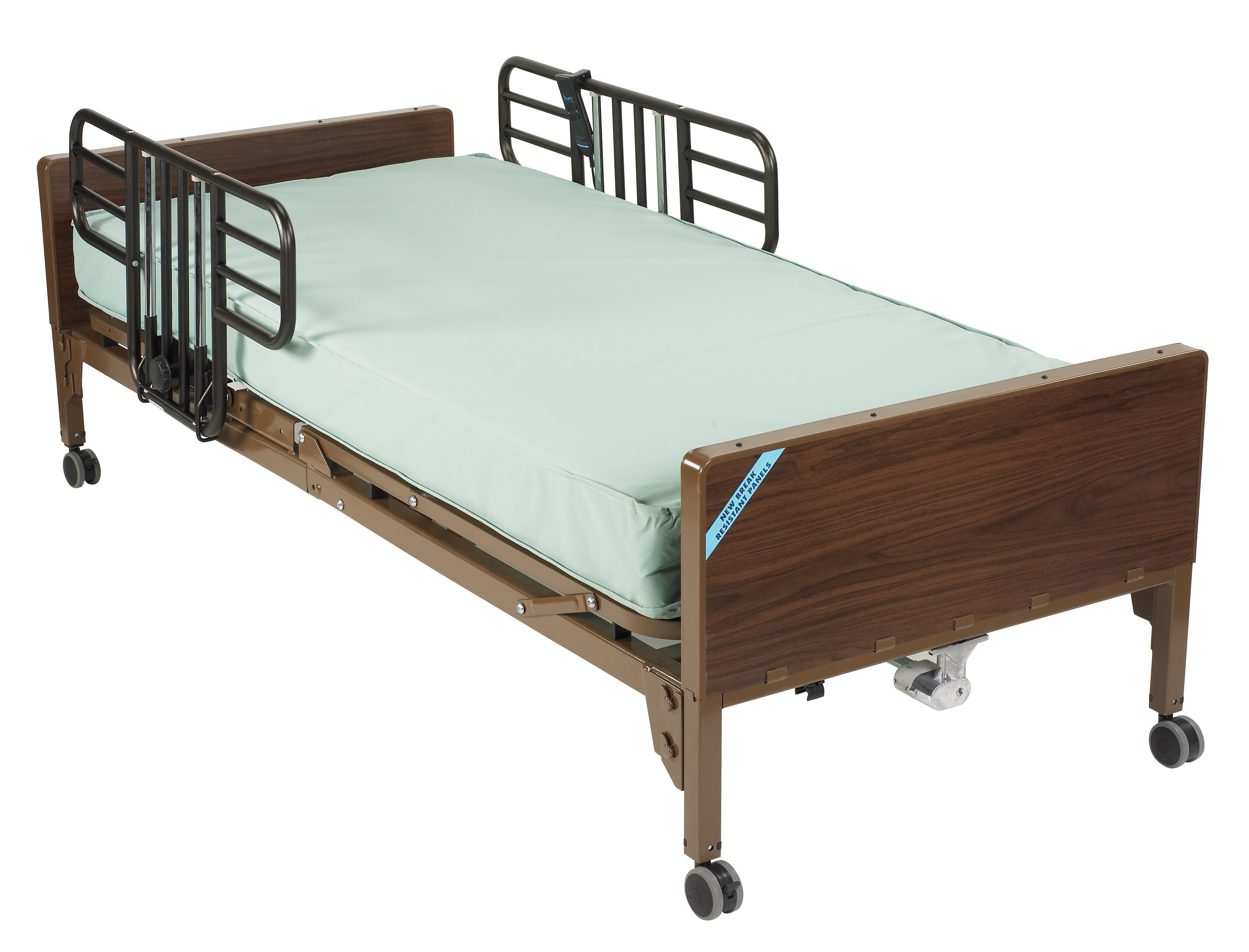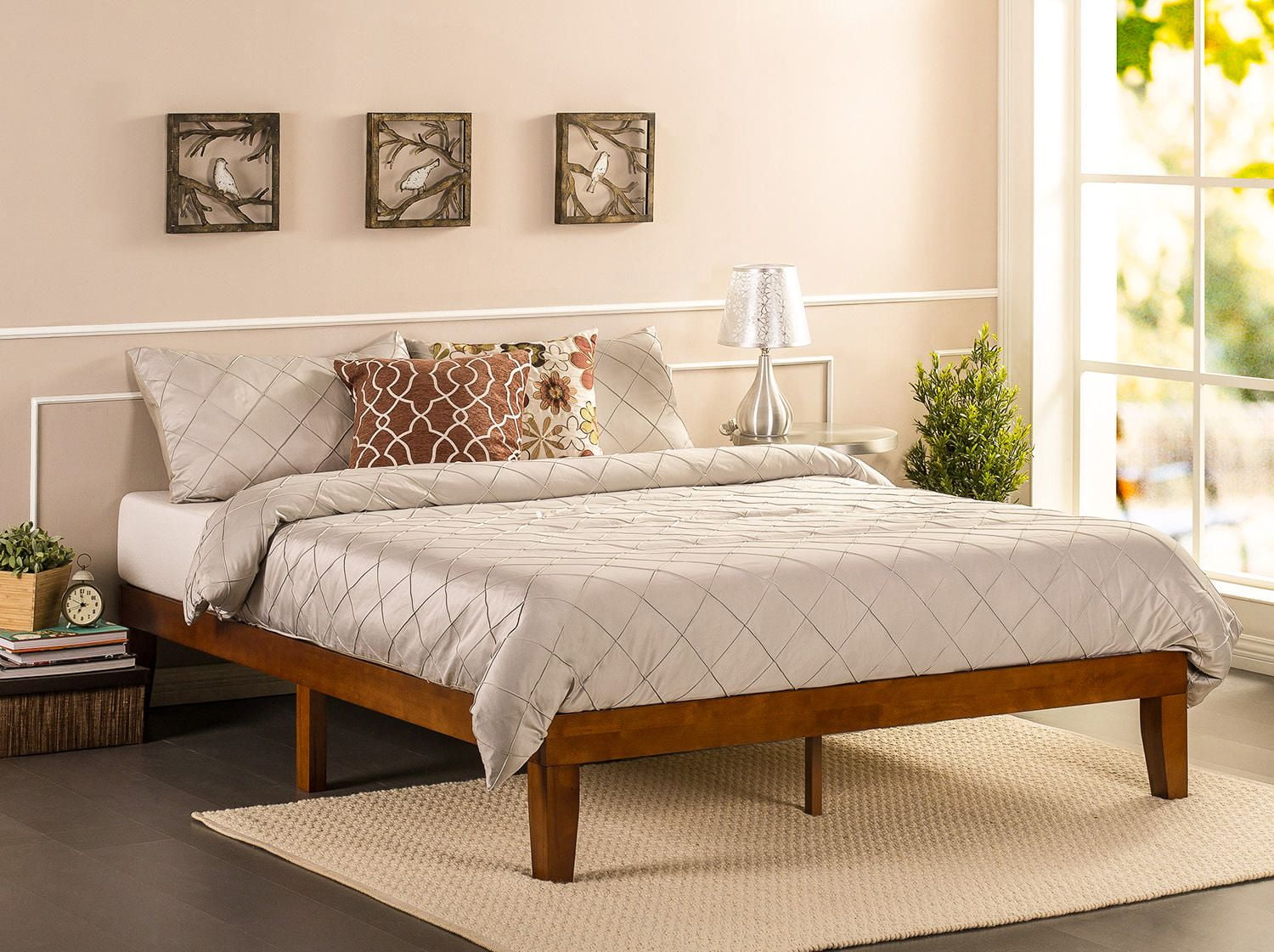Embla Art Deco 6 bedroom house plans make the perfect choice for selections that blend functionality and style easily. This modern family home comes with 3 floors, 2 balconies, a terrace and even a wine cellar. Ideal for those looking for a spacious and airy living environment, the design has sufficient open terraces and rooms, as well as a neat geometric appearance suitable for the art deco home style. The interior also matches the art deco theme, with its refined use of furniture and distinctive windows and doors. Given the abundance of space, it is also possible to customize this 6 bedroom house plan as per your personal preferences.6 Bedroom House Designs
The Kavan Art Deco 5 bedroom house plan is suited both for a family home and large guest house. This elegant, single family home offers plenty of space and plenty of customizations. The impressive interior combines convenient spaces with art deco design, like its geometric windows, white walls, abundance of natural light and loads of classical and modern furniture. The overall design also has touches of contemporary style, and therefore offers a great mix of the traditional and modern. With a total of five bedroom and three baths, there's plenty of room for a big family or multiple visitors.5 Bedroom House Designs
The Amarillo Art Deco 4 bedroom house plan presents a modern take on the art deco style. Finding the perfect balance between modern and traditional trappings, the home design is totally open to customizations and includes a spacious and airy living space, plus a chic terrace, a luxurious bathroom, a plenty of bedrooms, and a private library. The unique style of the art deco is further accentuated through the diamond shaped doors, geometric motifs, bold wall colors, and shiny metallic finishes.4 Bedroom House Designs
The Caliber Art Deco 3 bedroom house plan is a daring mix of ornate and modern styles. It presents a clean and minimalist design, yet with plenty of ornate elements that help create a unique atmosphere. The floor plan features an open terrace, a spacious living room and kitchen, a private library, a luxurious balcony, and 3 bedrooms. The incorporation of Art Deco elements is striking, with the various black accents, striking use of brass fixtures, and large windows that open up the house and let plenty of natural light in.3 Bedroom House Designs
The Kastoria Art Deco 2 bedroom house plan incorporates plenty of modern features while still staying true to the original style. Its two bedroom design offers plenty of opportunities for customizing the interior and creating an individual home that fits your personal taste. The living spaces are surrounded by large geometric windows, and by a large terrace and balcony. White walls, clean lines and stylish brass furniture and fixtures further add to the art deco experience.2 Bedroom House Designs
The Fenton Modern House Plan Pixilated Pixel offers the perfect mix of modern and traditional style and makes the perfect artistic retreat for anyone who wants to combine luxury living with some unique design decisions. The two-storey open plan living and dining room offer plenty of space, and the kitchen is complemented by an artisan-like terrace and bedrooms. The decorativeness of the house is accentuated by its smart use of angles, sturdy geometric windows, bright colors, and a distinctive art deco theme.Modern House Plans
The Castello Contemporary House Plan offers the perfect blend of modern and classic design elements. With its lavishness and extravagance, this two-storey family home offers an abundance of intimate rooms, a private balcony, and a terrace with breathtaking views. The contemporary elements of the house are obvious through its sharply angled terrace roof and the large windows that glavored the house with plenty of natural light. The interior is filled with modern paintings, furniture and artwork, and presents a fun atmosphere suitable for family gatherings and parties.Contemporary House Plans
The York Cottage House Plan is the perfect destination for a family retreat. With its cozy and rustic feel, the plan presents a unique and stylish atmosphere that fits all kinds of weather conditions. The two-storey home offers large bedrooms, a living area decked with wooden furniture, and a spacious terrace with a stunning view. The art deco elements of the house are clearly visible through the large windows, the striking colors, and the number of stylish and comfortable additions to the decor. Also, the abundance of modernized features create living spaces perfect for relaxation.Cottage House Plans
The Georgian Small House Plan is a modern but also practical selection for small homes. With its one-storey design, it provides enough living space for a family of three. The floor plan features an open layout with a living room, a kitchen, a bathroom, a bedroom, and a cozy terrace. What instantly grabs attention is the modern decor, presented through the geometric design of the walls and windows, and the steel structures. The interior is finished off with bold colors, comfortable and luxury furniture, and enough space to host family and friends.Small House Plans
The Monoriel Affordable House Plan is the perfect and ideal solution for a budget home. This one-storey plan includes an open and airy living space with a large bedroom, a kitchen, and a dining area. The exterior is defined by its distinctive color-scheme, its huge windows, and its Fujian-inspired glazed terrace. The interior is as beautiful as the exterior, offering plenty of opportunities for customizations and for adding one’s own sense of style. Moreover, with a cost-efficient design, this house plan ensures that you can avoid unnecessary expenses.Affordable House Plans
The Susanna Free House Plan is the perfect and most cost-effective selection for those who want to build a home from scratch. This two-storey plan comes with an open space living and dining areas, a living room, and a sizable terrace. Its striking yet subtle art deco design is completed by its gorgeous interior. The furniture carries a retro vibe and is melted with modern and antique elements. Furthermore, the terrace gives plenty of space for entertainment and thanks to the smart use of colors, the interiors are variously differentiated, creating the feeling of a warm and tranquil home.Free House Plans
What is 69631am House Plan All About?

69631am's house plans are designed to be professional, organized and tailored to the individual customer's needs. The plans embrace modern construction techniques, energy efficiency and of course the unique style of the client. 69631am focuses on creating custom designs that meet or exceed expectations and truly make a home owner's dreams come to life. From concept to completion, 69631am house plan is here to make your building process smooth and stress-free.
What's Included in a 69631am House Plan?

The 69631am house plan includes every detail a home owner needs to build the home of his or her dreams. The company offers online floor plans and a 3D model feature for customers to visualize their custom motifs. Architects also provide advice on building materials, technology , and energy-efficiency. With this advice, customers can make sure their custom house plans make the most of modernity.
What Types of Plans Does 69631am Offer?

69631am offers a wide range of house plans for any need. The company specializes in providing contemporary designs for modern families but also offers traditional and rustic styles for a classic feel. From tiny houses to mansions, 69631am house plans has a design for everyone. The company even offers cottages, cabins, multigenerational homes , and customer-defined designs.








































































































