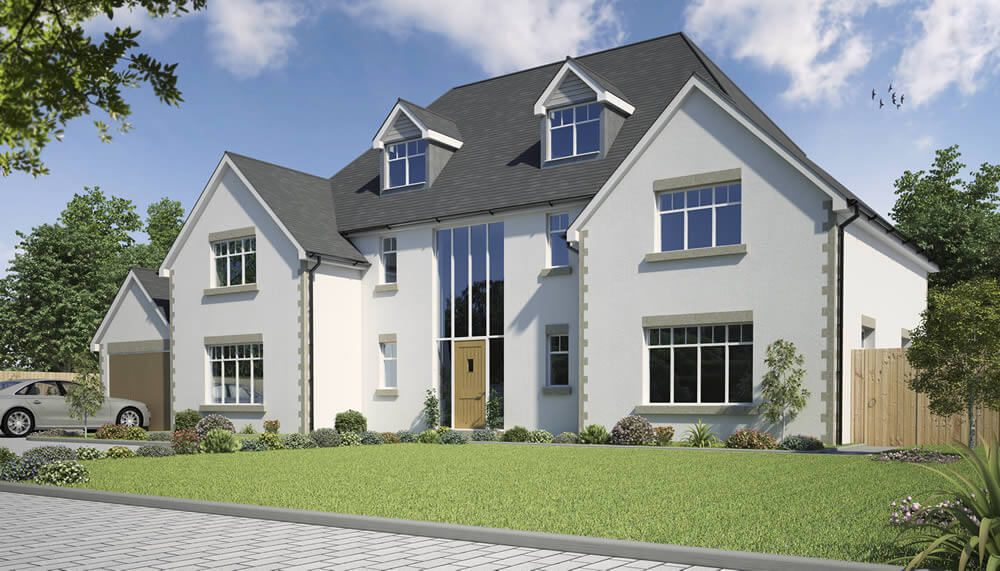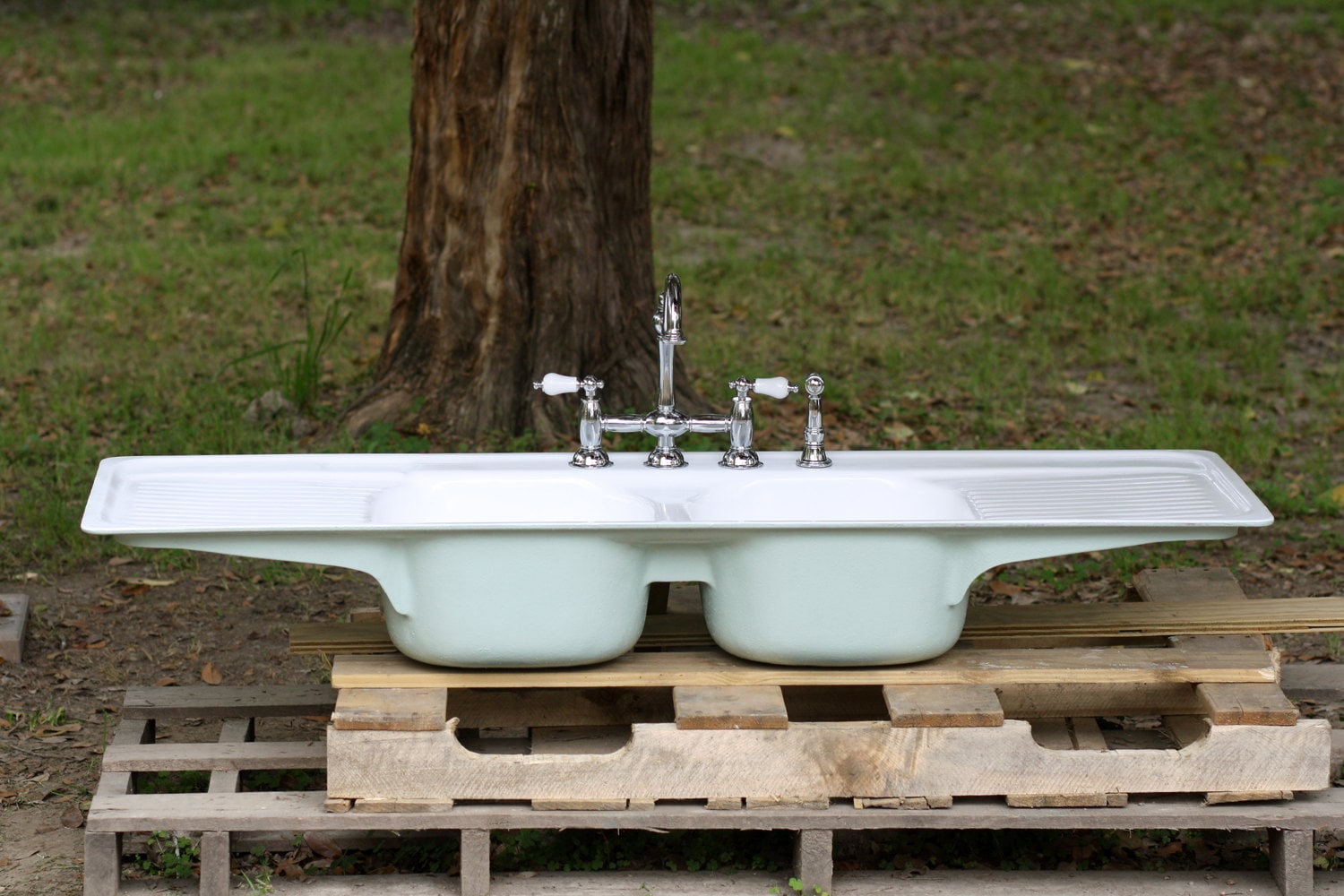This luxurious Mediterranean house design features 6 bedrooms, 4.5 bathrooms and a 3-car garage. The exterior facade is an interesting mix of the classic Mediterranean architecture and modern design. The spacious living room with its notable vaulted ceiling incorporates a balcony overlooking the pool area. Further, the downstairs features a grand foyer area, a formal dining room with its own patio and a full-service kitchen including its own breakfast nook. The two-story house plan has access to both the lower-level and the upper level, while providing private areas for all 6 bedrooms.6 Bedroom Mediterranean House Design
This striking French Country house plan offers 6 bedrooms, 4 bathrooms and 3-car attached garage. The exterior facade sets the tone for strength and elegance, featuring a striking mix of brick, slate and stone. Inside, the grand foyer area boasts hardwood floors and a captivating dual staircase. The home also has a formal dining room, home office and a spacious living room with fireplace. Upstairs, each of the 6 bedrooms have its own private area, offering a tranquil atmosphere that works in harmony with this French country house design.6 Bedroom French Country House Plan
This modern house plan features a 6 bedroom, 4 bath layout with a 3-car garage. The home has a clean-cut exterior design, combining contemporary with the classic lines for an effortlessly stylish home. The spacious open living room with adjacent dining area is bathed in natural light and offers access to the backyard. The gourmet kitchen features an island and perfectly arranged cabinetry. Upstairs, the 6 bedrooms have plenty of windows to ensure natural light, while the large master suite has its own private bathroom and walk-in closet. The overall design of this modern house plan adds a classy touch to any neighborhood.Modern 6 Bedroom House Plan
This unique house plan offers a 6 bedroom, 4 bath layout with a 3-car attached garage. The overall design of the exterior makes a bold statement of beauty, providing an almost regal feeling. The main level comprises 3 lovely living areas, including a family room, a formal living room and a dining room with bar. On the second level, the 6 bedrooms are arranged in a circular-style architecture, with the large master suite featuring its own private bathroom and walk-in closet. The unique yet sophisticated style of this unique house plan adds a majestic touch of class.Unique 6 Bedroom House Plan
This classic Colonial house plan offers 6 bedrooms, 4 bathrooms and a 3-car attached garage. The exterior facade features a timeless combination of brick, stone and clapboard siding. The living room offers a large fireplace and access to the backyard, while the gourmet kitchen comes with a large center island, breakfast nook and upgraded appliances. Upstairs, the 6 bedrooms have plenty of room for sleeping quarters and storage space. The overall design is a blend of traditional Colonial architecture and modern elements, making it the perfect choice for your dream home.6 Bedroom Colonial House Plan
This beautiful Craftsman house design features 6 bedrooms, 4 bathrooms and a 3-car garage. The exterior facade is inspired by the classic lines of Craftsman architecture and highlights a blend of brick and siding, as well as a wide wraparound porch. Inside, the spacious living room features a cozy fireplace, while the well-lit dining room opens to the backyard. Upstairs, the 6 bedrooms are comfortably spaced out, with the master suite featuring a walk-in closet and private bathroom. The overall Craftsman house design offers timeless architecture and a comfortable sanctuary.6 Bedroom Craftsman House Design
This stunning luxury house plan offers 6 bedrooms, 5 bathrooms and a 3-car platinum garage. The exterior of this luxury home is beautifully designed, flawlessly combining classic with modern design with a combination of brick, stone and slate. The main level features several cozy living areas and a gourmet kitchen offering upscale finishes and a breakfast nook. Upstairs, the 6 bedrooms are spaced out for comfort and convenience, with the privilege of access to the second-level terrace. The overall style of this luxury house plan is befitting for a luxury lifestyle, making it the perfect choice for anyone searching for an elegant home.Luxury 6 Bedroom House Plan
This classic traditional house plan features 6 bedrooms, 4 bathrooms and a 3-car attached garage. The front exterior of this charming home features massive columns and a befitting balcony, making it the perfect traditional house plan. Inside, the main level features a formal dining room, cozy living room and spacious kitchen. Upstairs, the 6 bedrooms all feature sizeable closets and bathrooms, with the master suite offering an elegant master bathroom complete with a spa-style tub. The overall design of this traditional house plan combines elegance and function for a luxurious and comfortable home.Traditional 6 Bedroom House Plan
This charming country house plan offers 6 bedrooms, 4 bathrooms and a 3-car attached garage. The front exterior facade is perfectly rustic yet modern, featuring classic lines of the country style. Inside, the main level offers a cozy living room and spacious kitchen with its own breakfast nook. Upstairs, the 6 bedrooms provide plenty of space and comfort for a large family. The master suite features a luxurious private bathroom and sizable walk-in closet. The overall design of this country house plan offers a beautiful blend of modern luxury and timeless charm.6 Bedroom Country House Plan
This majestic Victorian house plan offers 6 bedrooms, 4 bathrooms and a 3-car attached garage. The exterior facade is a classy blend of traditional and modern design, with its substantial columns and intricate details. Inside, the main level features a cozy living room, formal dining room and even an elegant library. Upstairs, the 6 bedrooms are all well-sized and feature closets and bathrooms. The master suite boasts an elegant private bathroom with his and hers sinks. The overall design of this Victorian house plan specializes in both luxury and grandeur.6 Bedroom Victorian House Plan
This comfortable house plan features a 6 bedroom, 4 bath layout with a 3-car attached garage. The front exterior of this charming home is simple but elegant, offering the perfect image of a welcoming home. Inside, the main level features a formal dining room, large family room and spacious kitchen. Upstairs, the 6 bedrooms are well-spaced out with plenty of natural light. The master suite offers access to its own private balcony, while featuring its own luxurious bathroom. The overall design of this simple house plan blends a classic design with modern amenities, making it the perfect home for any family.Simple 6 Bedroom House Plan
Beautiful 6 Bedroom House Plans for Your Home
 Do you want to live in a luxurious home that has the perfect space for your family? A 6 bedroom house plan is the perfect solution for your family and guests. It can offer you space and comfort as well as luxurious atmosphere and modern design. The great thing about these house plans is that they can be tailored to suit individual needs and preferences.
Do you want to live in a luxurious home that has the perfect space for your family? A 6 bedroom house plan is the perfect solution for your family and guests. It can offer you space and comfort as well as luxurious atmosphere and modern design. The great thing about these house plans is that they can be tailored to suit individual needs and preferences.
Choose the Perfect 6 Bedroom House Plan for Your Needs
 When you start looking for a 6 bedroom house plan, you should take time to consider all the options available. You can choose from a wide variety of designs, styles and sizes, so you can easily find a plan that suits your budget and lifestyle. For example, if you want more space and comfort, a larger plan may be ideal. On the other hand, if you are looking to save money, a smaller plan may be more suitable.
When you start looking for a 6 bedroom house plan, you should take time to consider all the options available. You can choose from a wide variety of designs, styles and sizes, so you can easily find a plan that suits your budget and lifestyle. For example, if you want more space and comfort, a larger plan may be ideal. On the other hand, if you are looking to save money, a smaller plan may be more suitable.
Special Features and Considerations of a 6 Bedroom House Plan
 As mentioned before, it's important to choose a 6 bedroom house plan that best suits your needs and preferences. When selecting a house plan, consider the following features and advantages:
As mentioned before, it's important to choose a 6 bedroom house plan that best suits your needs and preferences. When selecting a house plan, consider the following features and advantages:
- Layout : When selecting a 6 bedroom house plan, you should consider how your family will use the space. Different layout options such as rectangular, open-concept and split-level are available.
- Amenities : When choosing a house plan, consider all the amenities you need. This includes an outdoor living space, master suites, entertainment areas, and other special features.
- Style : There are many types of 6 bedroom house plans available, from contemporary and rustic to traditional and modern. Choose a style that best suits your taste and lifestyle.
- Budget : 6 bedroom house plans can range from affordable to luxurious. Depending on your budget and lifestyle, there are plans to meet various price points.
Find the Right 6 Bedroom House Plan For Your Home
 A 6 bedroom house plan can be a great choice for families and larger homes. With so many styles and layouts available, it's easy to find a plan that meets your needs. Whether you're looking for a luxurious or affordable plan, there's sure to be a perfect fit for your home. Start building your dream home today by browsing our selection of 6 bedroom house plans.
A 6 bedroom house plan can be a great choice for families and larger homes. With so many styles and layouts available, it's easy to find a plan that meets your needs. Whether you're looking for a luxurious or affordable plan, there's sure to be a perfect fit for your home. Start building your dream home today by browsing our selection of 6 bedroom house plans.























































































