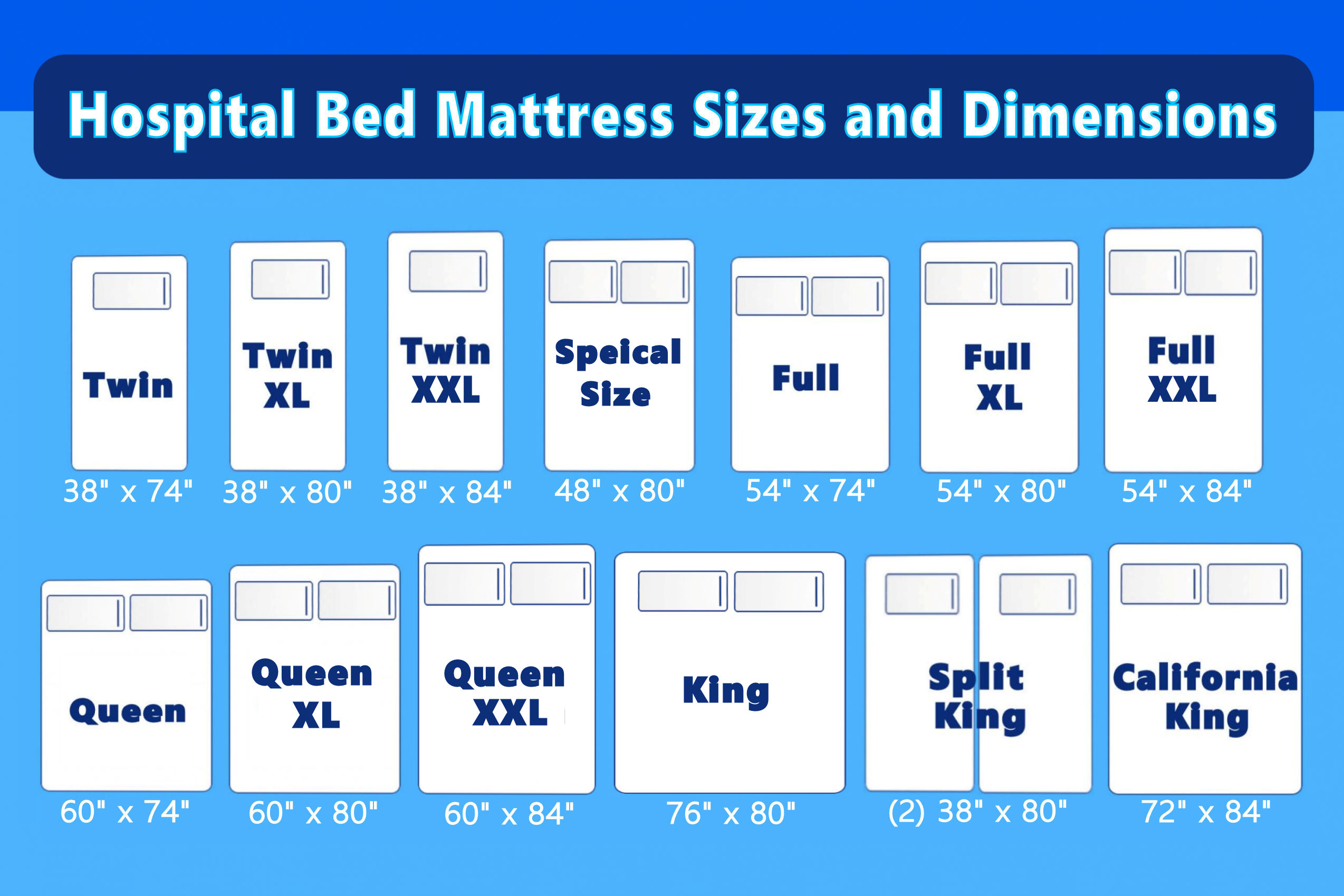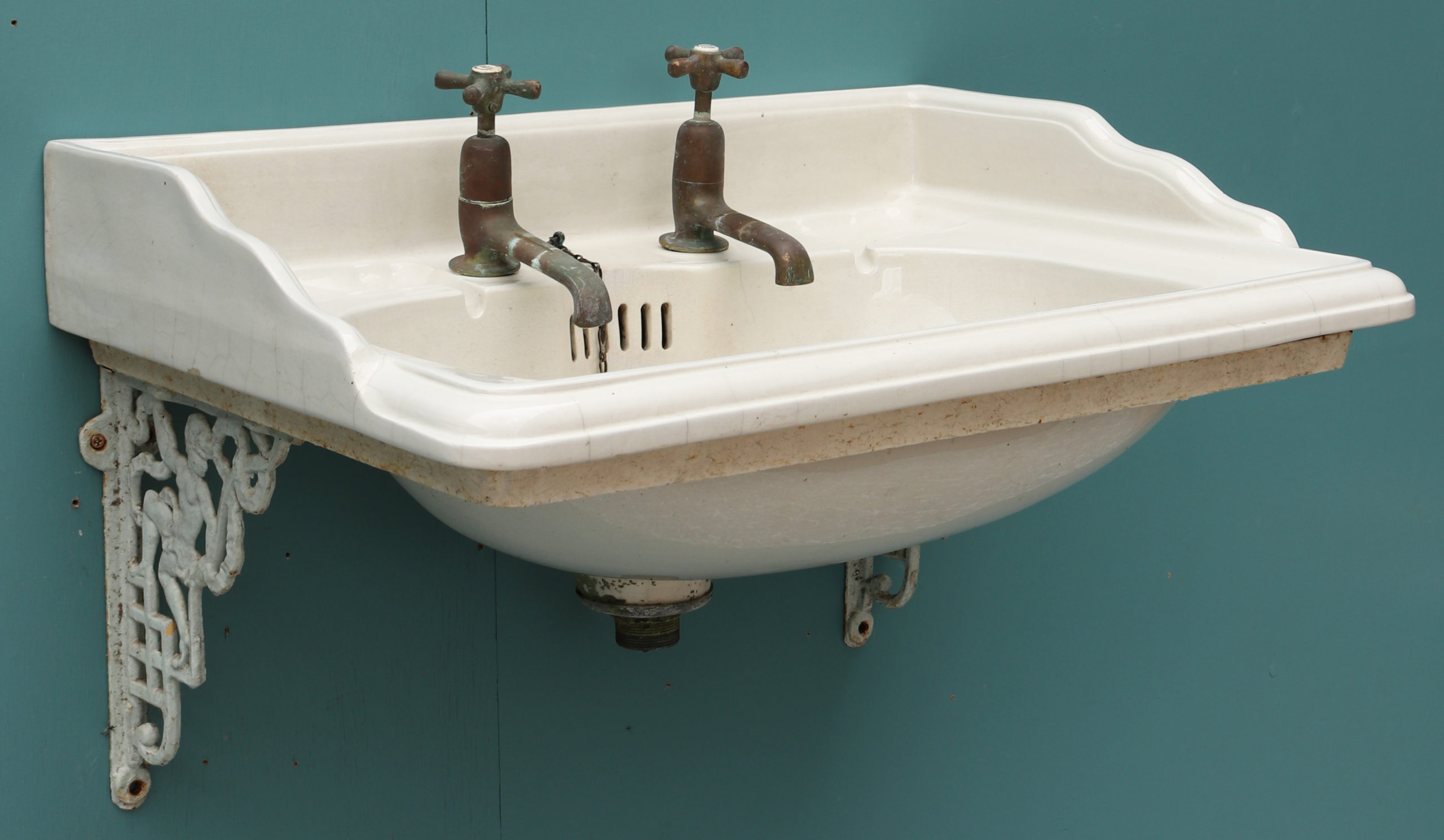Simple and Modern Tiny House Plan Under 500 Sq Ft
The idea behind this small and modern design is to provide an airy feel while allowing the inhabitants to organize the available space in an efficient way. This tiny house plan features two bedrooms, a kitchen, a bathroom, and other common areas that can be comfortably used by up to three people. The interior, featuring minimalist furniture and creative storage solutions, is enhanced by the use of natural light coming from the large windows. Even the smallest of spaces can give you the perfect modern lifestyle and a feeling of relaxation.
2 Bedroom Small Home Floor Plan Under 400 Sq Ft
This two bedroom small home floor plan, featuring a modern design, gives you passage to a comfortable lifestyle. Its 390 sq ft space has been thoughtfully designed to prioritize functionality, comfort, and looks. It features two bedrooms connected by a passage, a bathroom, and a closet, as well as an open-concept living room and kitchen area. This floor plan can easily be used by up to 4 people, while being completely cost effective at the same time.
Country Style 2 Bedroom Tiny Home Floor Plan Under 550 Sq Ft
This cozy country-style two-bedroom tiny home floor plan with 550 sq ft gives you the opportunity to experience rustic living without sacrificing comfort. The charming wrap-around deck allows you to enjoy a cup of coffee in the morning while looking at the beautiful scenery. The interior features two bedrooms connected by a passage, a bathroom, and a living room, as well as a kitchen with modern appliances. This tiny house is the perfect way to explore the beauty of nature while taking a much needed break from the hustle and bustle of the city.
Contemporary Tiny House With 693 Sq Ft
This modern and contemporary tiny house is a perfect way to make living in the suburbs comfortable and stylish. Its two-story layout offers 693 sq ft of living space, complete with a chic interior design. It has two bedrooms connected by a passage, a bathroom, an open-concept living room and kitchen, and a loft with impressive views. This tiny house also features a large wrap-around deck, providing a perfect place to relax and unwind.
Cozy and Practical 2 Bedroom Tiny House Plan 520 Sq Ft
This tiny house with its two bedrooms, bathroom, living room, and kitchen offers a cozy and practical solution for those who wish to live in a small space. Even with its 520 sq ft surface, it feels airy and roomy thanks to the skylight windows and the full-height cabinetry. The living area includes a cozy couch, while the kitchen offers sleek and modern appliances. This tiny house also features a wrap-around deck perfect for spending leisure time.
Two Bedroom Tiny House Plan Under 600 Sq Ft
This two bedroom tiny house plan features an open-concept floor plan, providing up to 600 sq ft of living space. The bedrooms are connected by a passage, and a bathroom is located in between them. The living room offers comfortable seating and access to the wrap-around deck, while the kitchen offers modern appliances. This tiny house plan is perfect for up to 4 people who are looking for a space-efficient home.
Affordable 2 Bedroom Small House Plan 538 Sq Ft
This affordable two bedroom small house plan offers 538 sq ft of living space. It is designed with an open-concept plan and features two bedrooms connected by a passage, a bathroom, and a kitchen. The living room includes a comfortable seating area, while the kitchen includes modern appliances and ample storage space. This house also features a wrap-around deck, providing the perfect spot to relax and unwind.
2 Bedroom Rustic Bedroom Tiny House Plan 539 Sq Ft
This tiny house with its rustic charm features two bedrooms, a bathroom, a living room, and a kitchen. This 539 sq ft house may be small, but it has plenty of space for living. The bedrooms provide plenty of storage space, while the living room offers a comfortable seating area. The kitchen includes modern appliances, and the wrap-around deck is perfect for relaxing.
2 Bedroom Tiny House With Wrap Around Deck 530 Sq Ft
This two bedroom tiny house with its 530 sq ft gives you the perfect combination of outdoor and indoor living. The wrap-around deck is perfect for a cozy cup of coffee in the morning, while the interior features two bedrooms connected by a passage, a bathroom, a living room, and a kitchen. This tiny house plan is designed with a minimalist style, giving it an inviting and relaxed feel.
Chic Tiny House Design Plan 530 Sq Ft
This chic tiny house design plan featuring its 530 sq ft of space, is a perfect option for those who value style and practicality. Its interior includes two bedrooms connected by a passage, a bathroom, and a living room. The kitchen features modern appliances and provides plenty of storage, while the large windows create an airy and inviting atmosphere. This tiny house also features a wrap-around deck, giving you the perfect spot to relax and enjoy the views.
Country Cottage With Loft 503 Sq Ft Tiny House Plan
This 503 sq ft country cottage with its cabin-style design offers plenty of space for living. Its two bedrooms are connected by a passage, while the bathroom and living room offer cozy and stylish appointments. The kitchen features modern appliances and the loft is a perfect place to work or relax. The wrap-around deck provides you with the perfect spot to take in the beautiful surroundings.
Luxury 528 Square Feet Home Designs
 Those challenged with smaller spaces know the importance of making the most out of every square
foot
. Whether you’re dealing with a cottage or studio apartment, maximizing your living space with beautiful, efficient design is a must. For those looking for an attractive and practical
home design
, a
528 square feet
plan presents a unique opportunity.
Although these
small house plans
may be small, they have a big impact when it comes to practicality, beauty, and utility. With well-designed and expertly crafted 528 square feet
home designs
, you can maximize the use of your living space and enjoy modern amenities and favorable aesthetics.
Those challenged with smaller spaces know the importance of making the most out of every square
foot
. Whether you’re dealing with a cottage or studio apartment, maximizing your living space with beautiful, efficient design is a must. For those looking for an attractive and practical
home design
, a
528 square feet
plan presents a unique opportunity.
Although these
small house plans
may be small, they have a big impact when it comes to practicality, beauty, and utility. With well-designed and expertly crafted 528 square feet
home designs
, you can maximize the use of your living space and enjoy modern amenities and favorable aesthetics.
Small House Plans Can be Extremely Stylish
 With two and three bedroom options in 528 square footage, you can choose the plan that best complements your lifestyle. Obviously, size is a major factor when considering what features to include. Fortunately, downsizing can go a long way. Innovative design and space-saving features allow you squeeze a vast amount of living space and amenities into your small house plan.
House plans
are available with classic and contemporary elements and are designed to be both cozy and fashionable.
With two and three bedroom options in 528 square footage, you can choose the plan that best complements your lifestyle. Obviously, size is a major factor when considering what features to include. Fortunately, downsizing can go a long way. Innovative design and space-saving features allow you squeeze a vast amount of living space and amenities into your small house plan.
House plans
are available with classic and contemporary elements and are designed to be both cozy and fashionable.
Every Room Has Its Place
 Responsible for an eye-catching appeal of the
528 sq ft house plan
, integrated in the architectural design, lies ample use of light and airy space. Furthermore, the thoughtful placement of adjacent walls and rooms leads to an efficient use of the yardage. Storage, an important factor in any home, can be maximized in a 528 house plan. Creative design can lead to solutions that make the most of limited square footage.
Responsible for an eye-catching appeal of the
528 sq ft house plan
, integrated in the architectural design, lies ample use of light and airy space. Furthermore, the thoughtful placement of adjacent walls and rooms leads to an efficient use of the yardage. Storage, an important factor in any home, can be maximized in a 528 house plan. Creative design can lead to solutions that make the most of limited square footage.
Best of Both Worlds
 The beauty of having a
small house design
is that it caters to both smaller budgets and limited spaces. It’s a great solution for couples and individuals who are budget-minded without having to compromise aesthetics or features. When you choose 528 square foot home designs, you get to experience the best of both worlds.
The beauty of having a
small house design
is that it caters to both smaller budgets and limited spaces. It’s a great solution for couples and individuals who are budget-minded without having to compromise aesthetics or features. When you choose 528 square foot home designs, you get to experience the best of both worlds.
Making the Most of a Small Space
 If you’re looking for a space-savvy modern
home design
that allows for plenty of living and entertaining space, you’ll be pleased with the 528 square feet plan. Whether you’re a young professional, urban explorer, or downsizing couple, it offers unique and specialized features that cater to your lifestyle. It’s an incredible solution for maximizing your space without sacrificing privacy, convenience, and style.
If you’re looking for a space-savvy modern
home design
that allows for plenty of living and entertaining space, you’ll be pleased with the 528 square feet plan. Whether you’re a young professional, urban explorer, or downsizing couple, it offers unique and specialized features that cater to your lifestyle. It’s an incredible solution for maximizing your space without sacrificing privacy, convenience, and style.
Explore Our Extensive Range Of 528 Square Feet Home Design Plans




































































































