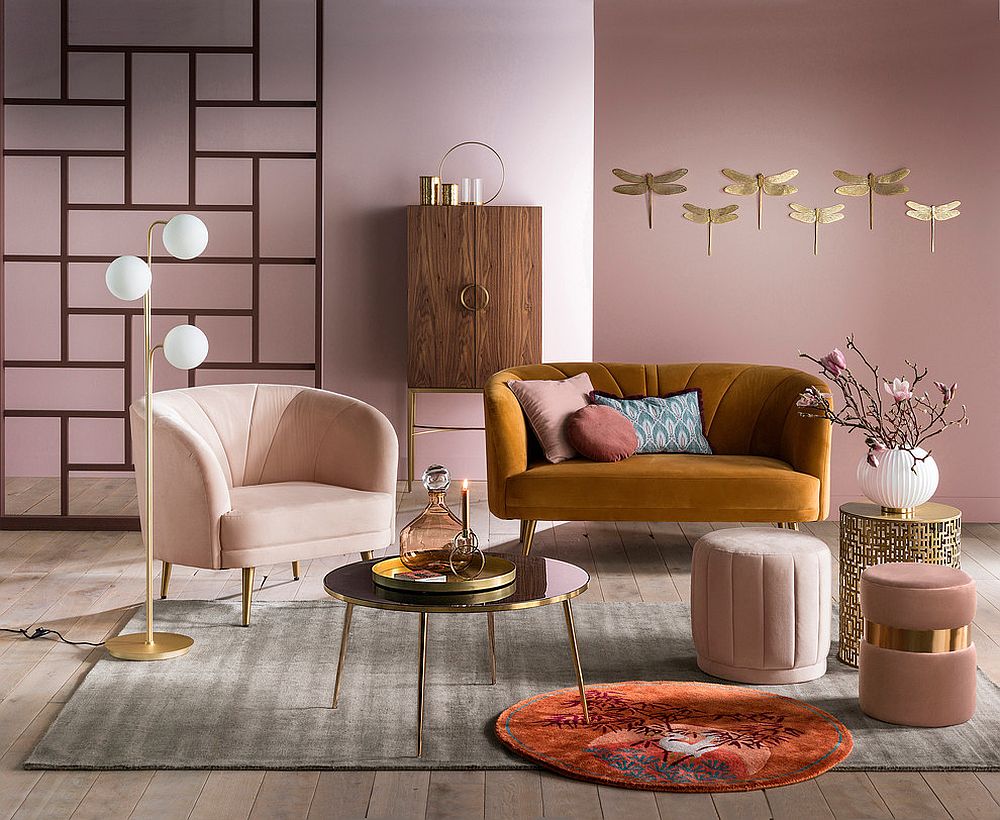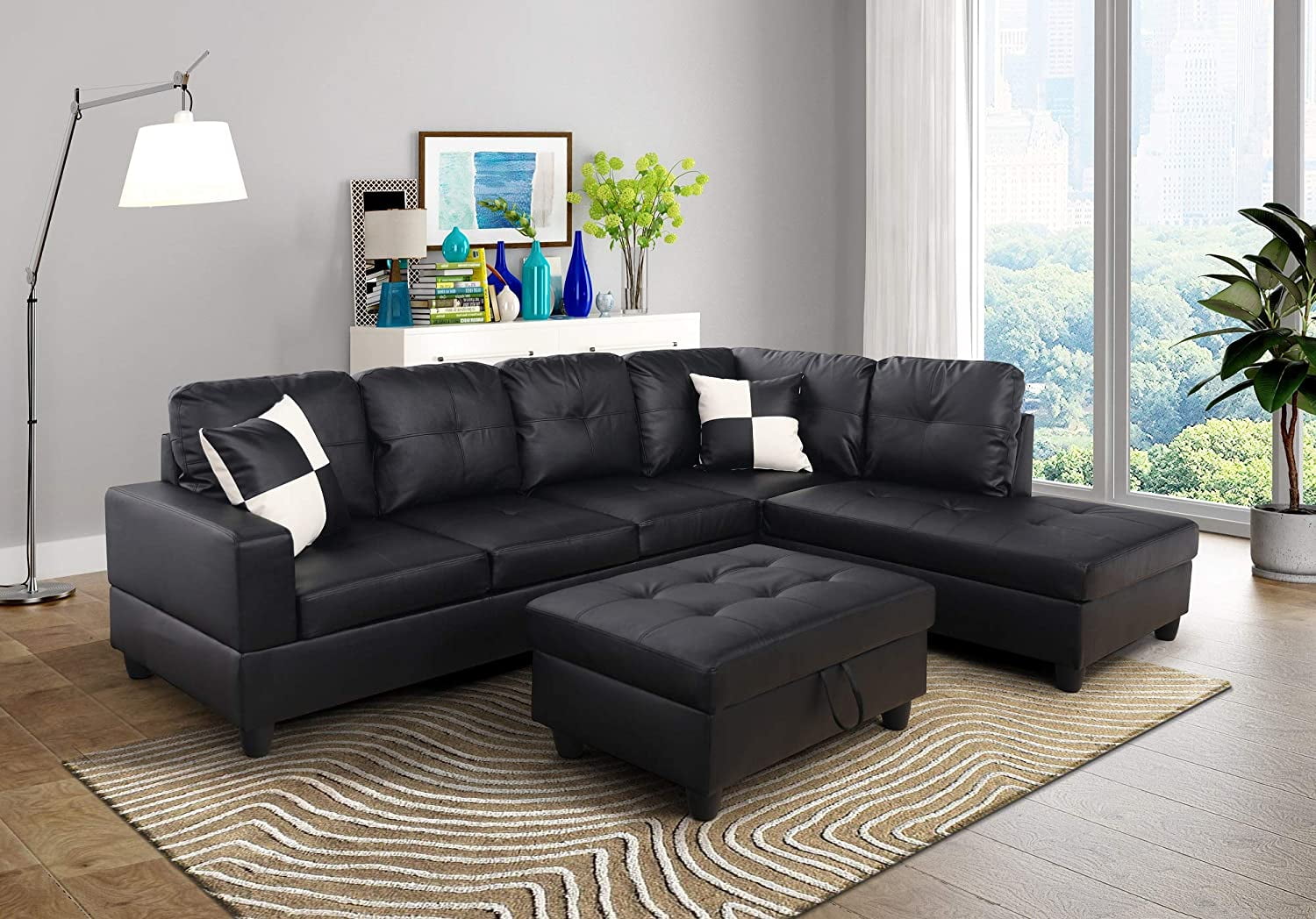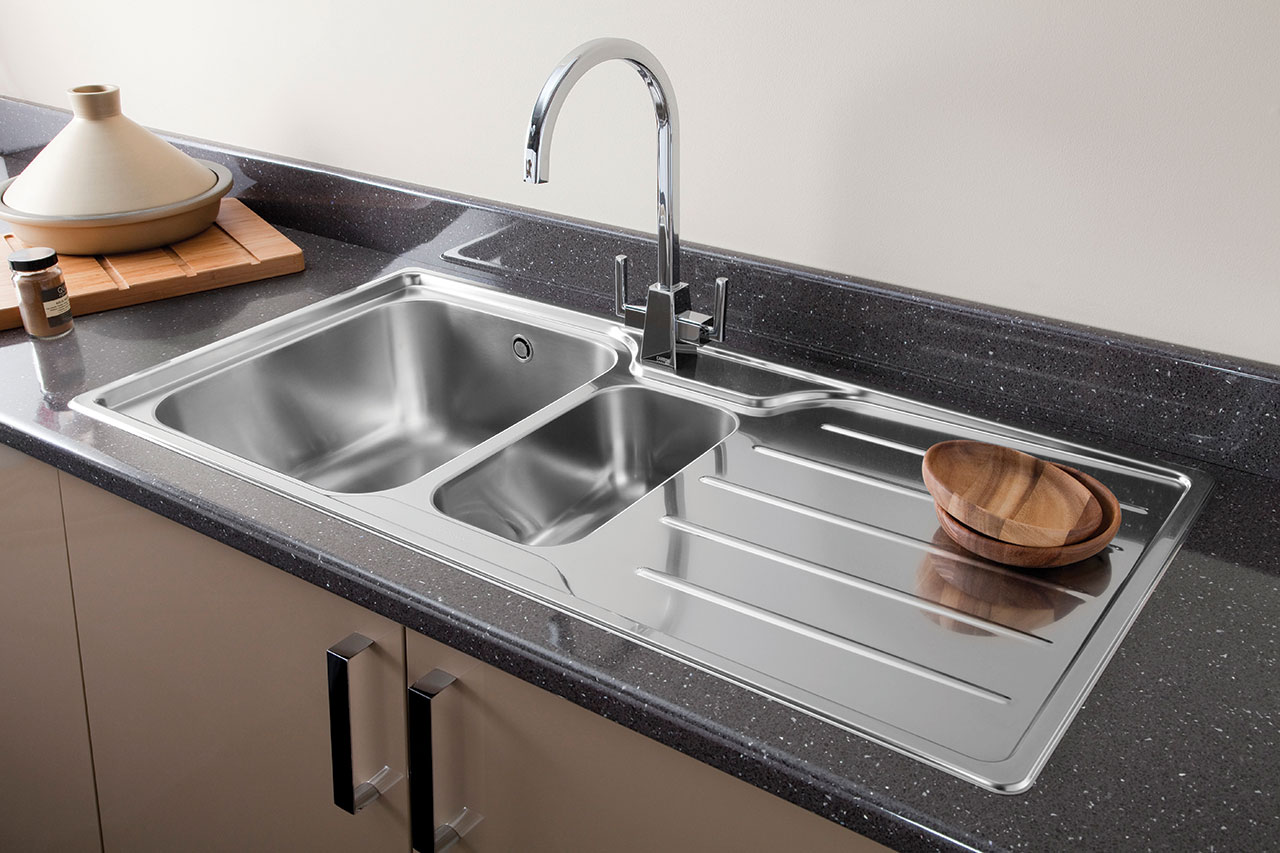Most house plans out there are quite large, and not suitable for everyone. But here we bring you a selection of 500 square feet house plans that will go perfectly in any small lot. Small house designs are getting popular day by day as more people are looking to downsize their lives.On this post you can find ten designs which build in a small area of 500 square feet| The first small 500 sq ft. modern house plan in this list is a 3 bhk Kerala house plan which sports a compact design and includes a living room, kitchen, dining, 3 bedrooms, 2 bathrooms with a sit out space.Completed with a Car porch this plan also looks fantastic. The second one is a 2 bedroom modern home plan and features up to date amenities and utilities. It also offers functional spaces that are maximised to the fullest by making the most of the little space available. With common passageway within the house and car porch, this plan looks quite interesting. Third of the list is 2 Bedroom South Indian style home. It captures the essence of a simple life with its open planning, basic amenities and minimalistic design. Along with two bedroom, there are spacious living room and wide-open porch with a car parking area. Fourth plan is a delightful 500 square foot tiny house design which is quite impressive and offers comfortable living in small area. It has one bedroom, one bathroom, living area, kitchen, small verandah and car porch with quite cozy atmosphere. Next one is a modern 500 sqft. 1 bedroom home plan. With up-to-date amenities the plan also includes Kitchen, Verandah, sit-out, living area, car porch, bathroom and balcony. It looks quite attractive with its mini-balcony. Sixth plan is a 500 sq ft 3 bedroom home plan with car porch. Maximum utility of space is taken to offer a combined living, kitchen and dining area. With three bedrooms, one bathroom, car porch, sit-out and a washroom, the plan also looks quite simple. Seventh stands for a charming 500 sqft. tiny house plan with porch. This plan focusses on outside beauty with a spacious porch in the front and a Balcony at the back. It also offers 1 bedroom, 1 bathroom, verandah, kitchen, living area with car parking facility. Next is an impressive 3 bhk Kerala style 500 sq. ft. house plan. There are 3 bedrooms along with a living room, a courtyard and a kitchen. There is a wide covered porch in front and a staircase at the back of the house. Ninth plan is a tiny 500 sq. ft house plan built for people who want to downsize their life. There is a single bedroom, living area, small veranda, kitchen and a bathroom. It also offers a car porch and stair landing. Last but not least, stands a 500 square foot tiny house plan with a great features and functionalities. Built on a small lot, this plan offers 1 bedroom, 1 bathroom, kitchen, living area, car porch and a terrace which looks quite impressive. In the end, all the plans discussed above are quite suitable for everyone who wants to downsize and looking to build small house in a small area of 500 square feet. Art Deco house designs offers unique and different look and can be a perfect style for a home in such a small area. 500 SqFt Modern House Plan | Small House Design 500 Square Feet | 500 House Designs | 500 sq ft 3 Bhk Kerala House | 500 SqFt 2 Bedroom Modern Home Plan | 500 Sqft. 2 Bedroom South Indian Style Home | 500 Square Foot Tiny House Design | Modern 500 Sqft. 1 Bedroom Homes Plan | 500 sq ft 3 Bedroom Home Plan with Car Porch | 500 SqFt. Tiny House Plan with Porch
500 Square Yards House Plan: An Introduction
 A properly designed 500 square yards house plan is an accurate reflection of the homeowner's personality, lifestyle, and needs. Every home should take into consideration the individual pieces of architecture that create a unique plan. Whether it's a single-family home, an everlasting vacation retreat, or a dynamic commercial building, there are essential elements that should be taken into account.
A properly designed 500 square yards house plan is an accurate reflection of the homeowner's personality, lifestyle, and needs. Every home should take into consideration the individual pieces of architecture that create a unique plan. Whether it's a single-family home, an everlasting vacation retreat, or a dynamic commercial building, there are essential elements that should be taken into account.
Maximize Your Investment with Creative 500 Square Yards House Design
 Recognizing where and how to get the maximum return from your investment is key for building a successful
500 square yards house
. Creative design solutions and economical construction techniques go hand-in-hand. Incorporating the latest trends in
house design
while taking advantage of clever construction techniques results in extra value added to your home. Whether working with a residential or commercial space, paying attention to each detail reveals the best way to truly maximize each budget.
Recognizing where and how to get the maximum return from your investment is key for building a successful
500 square yards house
. Creative design solutions and economical construction techniques go hand-in-hand. Incorporating the latest trends in
house design
while taking advantage of clever construction techniques results in extra value added to your home. Whether working with a residential or commercial space, paying attention to each detail reveals the best way to truly maximize each budget.
Critical Factors in 500 Square Yards House Plans
 When it comes to
house plans
, size and configuration are two critical factors. Knowing the amount of space available is essential when factoring in the layout. Identifying which space works best within the confines of your home can make all the difference in its functionality and appeal. The ability to outline each previously mentioned variable brings forth a better understanding of how to approach the project. In addition, it helps to bring together a cohesive overall design.
When it comes to
house plans
, size and configuration are two critical factors. Knowing the amount of space available is essential when factoring in the layout. Identifying which space works best within the confines of your home can make all the difference in its functionality and appeal. The ability to outline each previously mentioned variable brings forth a better understanding of how to approach the project. In addition, it helps to bring together a cohesive overall design.
Working With Professional 500 Square Yards House Design Experts
 When planning for a 500 square yards house, it's a good idea to find
professional design experts
who offer value-based engineering building strategies. Highly experienced and knowledgeable professionals will do just that. They will apply their experiences to provide valuable decisions for electronics, installation systems, and furnishings. Employing their insight and guidance throughout the project can result in the most innovative designs. The combined knowledge of the building contractor and designer is an excellent investment in creating a well-conceived home.
When planning for a 500 square yards house, it's a good idea to find
professional design experts
who offer value-based engineering building strategies. Highly experienced and knowledgeable professionals will do just that. They will apply their experiences to provide valuable decisions for electronics, installation systems, and furnishings. Employing their insight and guidance throughout the project can result in the most innovative designs. The combined knowledge of the building contractor and designer is an excellent investment in creating a well-conceived home.
The Benefits of Having a Professional 500 Square Yards House Plan
 Whether constructing a single-family home or a mega commercial building, employing high-quality
500 square yards house plans
is the best way to ensure all phases of the building project are done correctly. Working with an experienced design team allows for the best results due to their knowledge of all aspects, from material types to eco-friendly solutions. As a result, the project will always meet, and potentially exceed, the homeowner's expectations in the end.
Whether constructing a single-family home or a mega commercial building, employing high-quality
500 square yards house plans
is the best way to ensure all phases of the building project are done correctly. Working with an experienced design team allows for the best results due to their knowledge of all aspects, from material types to eco-friendly solutions. As a result, the project will always meet, and potentially exceed, the homeowner's expectations in the end.













/Fainbraun_JLA_02368-819f31e34224413b802bb159da62865e.jpeg)

