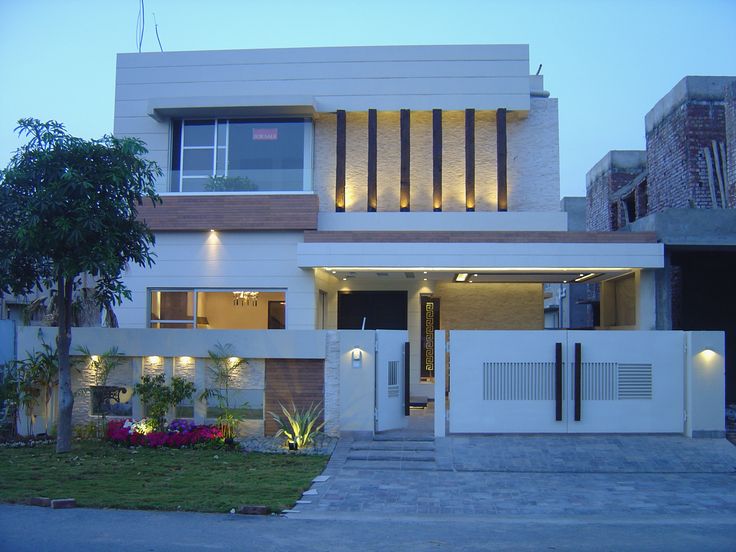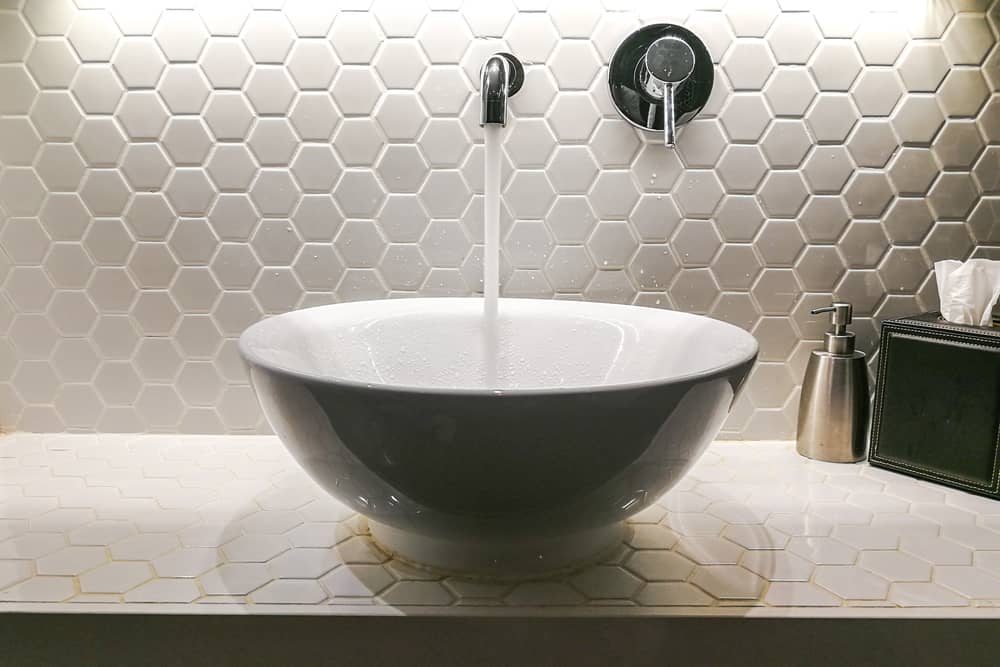Designing 5 Marla house is a challenging task and requires skillful creativity to fit in all the design requirements. The concept of Art Deco style house is one of many available and you should consider various elements prior to its selection for your perfect dwelling. Art Deco style of building is inspired from the contemporary and posh architecture from the 1910s and 1930s. Therefore, Art Deco houses implement an aesthetic design of symmetry and conformity that is both classic and very ornate. To choose the right Art Deco plan for your 5 Marla house, here is a list of top 10 best Art Deco designs.5 Marla House Design
This modern 5 Marla house plan has a central courtyard which doubles up as the outdoor space for relaxing. Its windows are equipped with ornamental grills and its modern gable roof complements the house design. It also contains a two-story structure that draws attention to its sloping roof lines, which is angular in nature. Moreover, the house offers a range of amenities from an open terrace to guest rooms.Modern 5 Marla House Plan
This 2 Kanal 5 Marla design house is based on modern Art Deco. It comes with a two-story structure and a modern curved roof. The design is sophisticated and has a combination of rectangular and angular shapes. It consists of a large living room, guest rooms and multiple balconies. The symmetrical structure and use of geometrical shapes make it an ideal option for those who love Art Deco style. 2 Kanal 5 Marla House Design
This two-story 5 Marla house plan features an imperial design concept. Its entry door is ornately decorated and its windows are also equipped with detailed grills designs. The exterior of the house features an array of large windows that offer an unobstructed view of the outdoor. Its double-height ceiling provides an even more breathtaking view and adds to its aesthetic beauty. Its stairwell is lined with detailed designs and thus, stairs become a major highlight of this plan.5 Marla Double Story House Design
This 5 Marla house features a traditional design with a modern twist. This house plan offers a luxurious living space with plenty of natural light. The house features a large balcony, a large kitchen, and multiple bedrooms. In addition, this house plan also offers a luxurious living space with teak wood, steel handrails, and polished stone floors. The entire house has an airy feel with its Art Deco inspired windows and balcony.Home Design 3D 5 Marla House
This 5 Marla house plan features a combination of traditional and modern designs. Its aesthetic is minimalist in nature and features multiple symmetrical windows, an angular roof, and a modern staircase. This plan can be used for both a single or two-story house. It is ideal for those who love symmetry and a neat, organized look. It also comes with a large balcony that offers an uninterrupted view of the outdoor.5 Marla Minimalist Plan 3D
This single story 5 Marla house plan offers an elegant, yet simple design. It features an angular roof line and an open floor plan. Its windows are decorated with detailed trimmings. Its interior contains a living room, kitchen, bedrooms, a study room and multiple balconies. This plan is ideal for those who love traditional designs with a modern touch.5 Marla Single Story House Design
This 5 Marla house plan is designed according to the requirements in Pakistan. It features a curved roof and a traditional style with a modern twist. Its windows are decorated with detailed art and its walls are made of brickwork. Its interior consists of a spacious living room, guest rooms and balconies. This beautiful house plan also comes with a beautiful courtyard, a large kitchen, and an outdoor terrace.Pakistan 5 Marla House Design Layout Updated
This 5 Marla house plan in Pakistan features a sharp and angular design. It contains a two-story structure with a flat roof line. Its windows are decorated with detailed trimmings and rugs and its walls have stone cladding to give it a unique and sophisticated look. This house plan includes a large living room, a modern kitchen, and multiple balconies.5 Marla House Design in Pakistan
This 5 Marla home architecture design is perfect for those who are looking for a modern and sleek design. This modern design features plenty of natural light with its large windows facing the outdoor. It's interior provides the perfect modern aesthetic with its curvy walls, ceiling, and modern lighting. The house also provides ample storage space with its numerous shelves and cabinets.Small 5 Marla Home Architecture Design
This affordable 5 Marla house plan offers an elegant and modern design. It comes with a two-story structure and multiple balconies that provide a beautiful view of the surroundings. The windows are clad with detailed trimmings and the walls are made with stone cladding to provide a luxurious feel. This modern plan also features a large kitchen and spacious bedrooms.Affordable 5 Marla House Plan 3D
The Versatile Benefits of a 5 Marla House Plan 3D
 A
5 Marla house plan 3D
is an ideal blueprint for anyone looking to design a spacious home on a limited plot of land. Whether it is for a family of four or six members, the 5 Marla house plan 3D is an excellent way to maximize the available space. Besides allowing the construction of a larger house, the 3D layout ensures that the space is well-organized and arranged. Furthermore, the occupant will be able to easily move around the area without having to worry about the structural layout of the house.
A well-crafted 5 Marla house plan 3D serves to maximize the use of living space with its divisions into two stories. The first story is generally utilized for the main living area, such as the kitchen, living and dining rooms. The upper floor is ideal for bedrooms, bathrooms, and other amenities. With a 3D house plan, these rooms can be placed in strategic positions in order to create a well-ventilated space.
A
5 Marla house plan 3D
is an ideal blueprint for anyone looking to design a spacious home on a limited plot of land. Whether it is for a family of four or six members, the 5 Marla house plan 3D is an excellent way to maximize the available space. Besides allowing the construction of a larger house, the 3D layout ensures that the space is well-organized and arranged. Furthermore, the occupant will be able to easily move around the area without having to worry about the structural layout of the house.
A well-crafted 5 Marla house plan 3D serves to maximize the use of living space with its divisions into two stories. The first story is generally utilized for the main living area, such as the kitchen, living and dining rooms. The upper floor is ideal for bedrooms, bathrooms, and other amenities. With a 3D house plan, these rooms can be placed in strategic positions in order to create a well-ventilated space.
The Benefits of a 3D Design
 Besides its user-friendliness, the 5 Marla house plan 3D also allows viewers to visualize the construction blueprint in its entirety before work commences. With such a 3D view of the house, the occupants can identify potential design flaws and arrange the plan according to their preferences before the building process begins. They can also access the exterior view of the building, and are thus able to plan a garden to further enhance the aesthetics of the home.
Moreover, the 5 Marla house plan 3D has the additional benefit of using lesser materials for the construction process. This means lower construction costs, making the plan more viable for those on a tighter budget. Not to mention, the 3D plan also enables the occupants to save energy costs in the long run due to its airy design and greater use of natural light.
Besides its user-friendliness, the 5 Marla house plan 3D also allows viewers to visualize the construction blueprint in its entirety before work commences. With such a 3D view of the house, the occupants can identify potential design flaws and arrange the plan according to their preferences before the building process begins. They can also access the exterior view of the building, and are thus able to plan a garden to further enhance the aesthetics of the home.
Moreover, the 5 Marla house plan 3D has the additional benefit of using lesser materials for the construction process. This means lower construction costs, making the plan more viable for those on a tighter budget. Not to mention, the 3D plan also enables the occupants to save energy costs in the long run due to its airy design and greater use of natural light.
The Wheebox Experience
 Wheebox is one of the leading providers of 5 Marla house plan 3D in the country. The company employs a highly experienced and skilled team of architects and engineers to design everything from luxury homes to economical ones. By combining their expertise and high-grade technology, Wheebox is able to ensure that their 5 Marla house plans 3D are tailored to meet the needs of modern and contemporary living.
For anyone looking to build a new home, the 5 Marla house plan 3D is an excellent choice. The plan allows for to utilize the area more efficiently, reduce costs, and guarantee a pleasing visual assent.
Wheebox is one of the leading providers of 5 Marla house plan 3D in the country. The company employs a highly experienced and skilled team of architects and engineers to design everything from luxury homes to economical ones. By combining their expertise and high-grade technology, Wheebox is able to ensure that their 5 Marla house plans 3D are tailored to meet the needs of modern and contemporary living.
For anyone looking to build a new home, the 5 Marla house plan 3D is an excellent choice. The plan allows for to utilize the area more efficiently, reduce costs, and guarantee a pleasing visual assent.



























































:max_bytes(150000):strip_icc()/standard-measurements-for-dining-table-1391316-FINAL-5bd9c9b84cedfd00266fe387.png)





