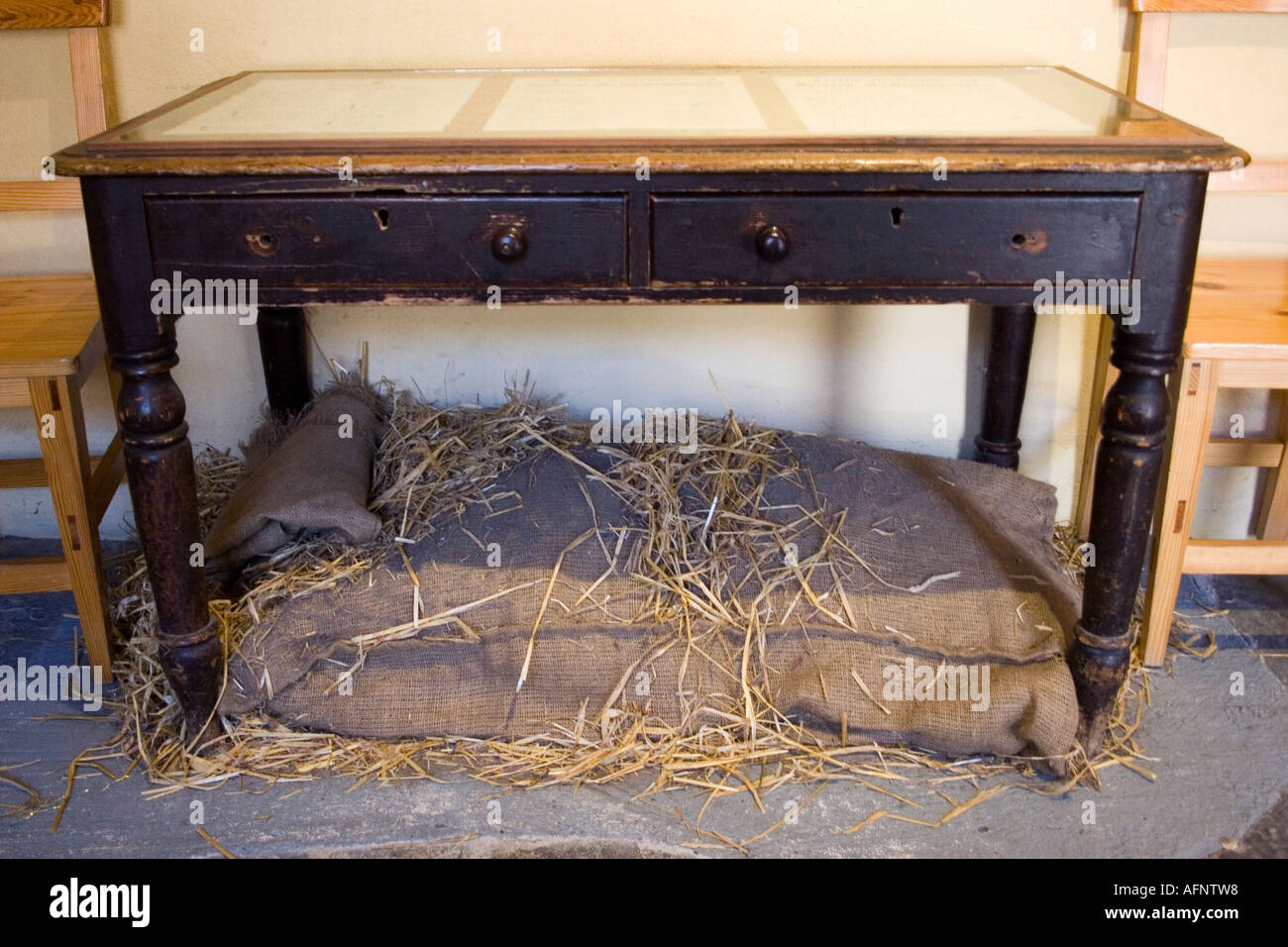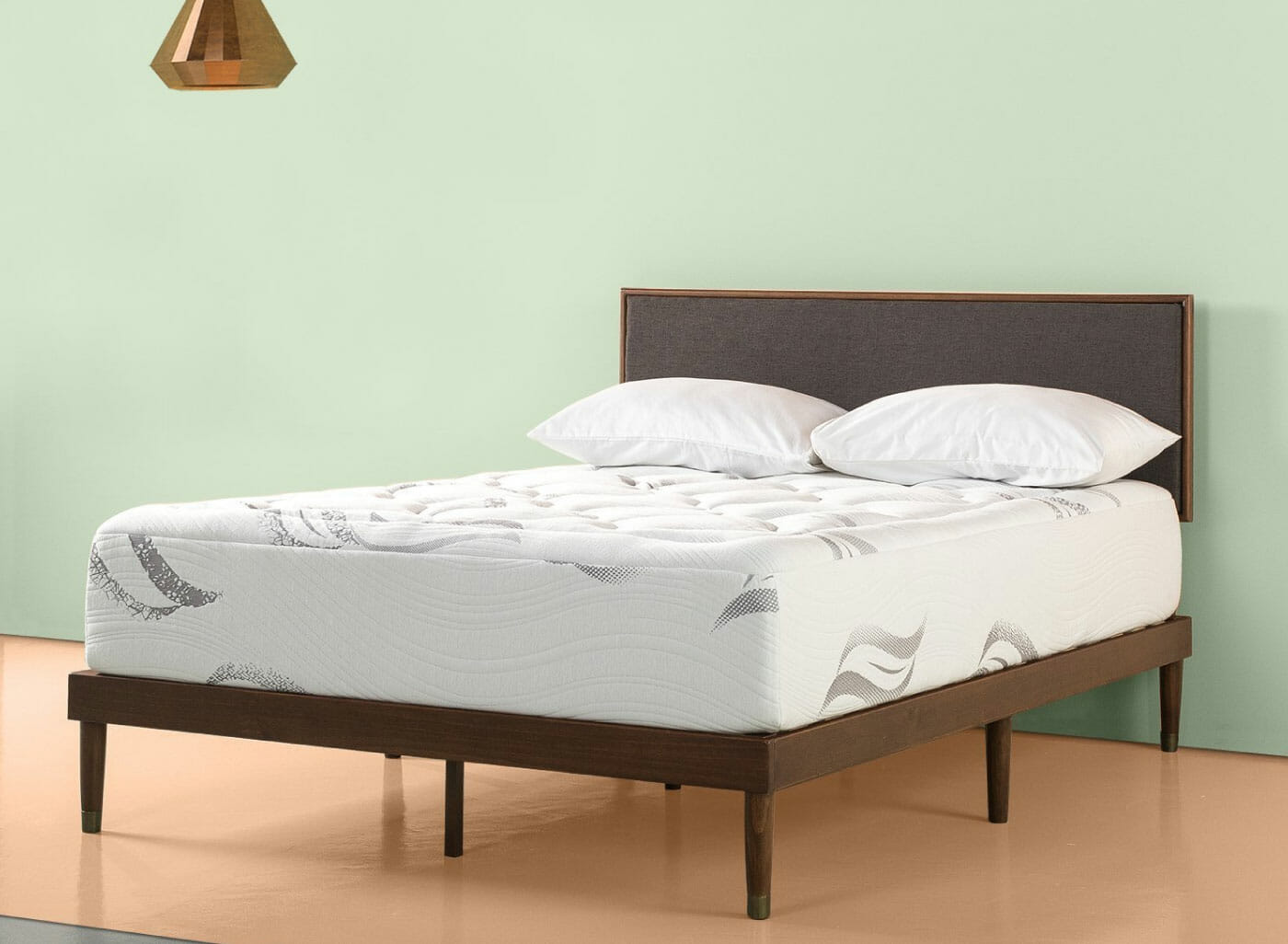In Pakistan, 5 Marla houses hold tremendous importance. Many prefer to construct small houses rather than large ones. These 5 Marla house designs combine affordability and efficiency. Practical and aesthetically pleasing, 5 Marla houses are ideal for small families and certain individuals. Moreover, having a 5 Marla house also comes with tremendous financial benefits. 2D floor plans offer an attractive visual and are an important aspect when it comes to designing the perfect house. Moreover, clients get an easy time when they go over the details of the plan. It gives them an overview of the space and the structure of the house.5 Marla House Designs | 2D Floor Plans
Families and individuals can now benefit from 3D front elevation house plans. 5 Marla house plans with 3D front elevation come in all manner of shapes and sizes. This allows for the utmost customization and personalization of house plans. Professionals in the architecture and construction industry have been utilizing 3D house plans for more than a decade. This technology makes the process simpler, faster, and more efficient. Furthermore, clients are presented with an accurate model of how the house will look once it’s built. This makes the process of customization and modification of house plans easier.5 Marla House Plans with 3D Front Elevation
2D drawing remain the traditional form of house plan drafting. Utilizing a complex drafting tool, professionals create plans for potential clients. While 3D modeling offers an accurate depiction of a house plan, 2D drawings remain the go-to option for many. They are informative, clear, and easy to read. As such, the easier it is to understand a 2D drawing, the more attractive the plan is. Professionals strive to incorporate elegance and beauty into 2D house plans. With 5 Marla house designs, experienced professionals come up with creative and unique ideas.2D Drawings of a 5 Marla House Design
When it comes to 5 Marla house designs, it goes beyond just the external structure and elevation. One aspect many forget about is the roof plan. The house roof is an essential component of any house plan. With roof plans, one can accurately predict the different materials they’ll need to construct the roof. Similarly, professionals create majestic and visually appealing roof designs. In the age of 3D modeling and CAD technology, roof plans come with more detail. This greatly eases the process of construction and debugging of the roof plan.5 Marla House Floor Plans and Roof Drawings
When it comes to creating the perfect 5 Marla house designs, a front elevation design acts as a cherry on top. A captivating and mesmerizing front elevation design is any architect’s dream. Homeowners and soon to be homeowners will no doubt appreciate the beauty of their new house. Attractiveness plays a massive role in the sale of property. Developers and house owners need to take note of this. A captivating front elevation design combined with a 2D floor plan can make or break anyone’s house dreams.5 Marla Front Elevation Design and 2D Floor Plans
Top architects in the world are constantly putting out the latest 5 Marla house designs. These professionals strive towards excellence in terms of not only quality but also in the aesthetics department. Attractiveness of house design impacts the sale of property. Well designed, aesthetically pleasing, and practical designs all come into play when looking at a 5 Marla house design from top architects. They carefully plan the different aspects of a house plan to provide customers with the best version of their dream property.5 Marla House Plans from Top Architects
2D floor plans remain the most popular form of design for 5 Marla house plans. Despite the advent of 3D modeling and CAD, professionals still prefer working with 2D plans. They offer a compact overview of the potential build along with different aspects of the project. Home owners can easily comprehend the visuals of the plans and quickly modify them. Furthermore, due to the smaller file size, clients can download the plans easily without having to wait for a long time.Latest 2D Floor Plans of 5 Marla House
3D floor plans provide a highly detailed view of the potential build. These plans offer an accurate description of the perspective of the house. Furthermore, with the advent of CAD and 3D modeling, client have access to highly detailed and intricate 3D floor plans. They can quickly generate an accurate scale model of a house and make any modifications to it. Moreover, architects and developers utilize 3D floor plans to plan out the finer details of any project. 3D Floor Plans of 5 Marla House
Modern houses are characterized by minimalism and practicality. 5 marla house designs come in many forms and shapes. Architects strive in creating practical designs which are both efficient and aesthetically pleasing. Furthermore, modern 5 Marla house designs need to accommodate the needs of the homeowner or client. As such, many professionals focus on creating a design which optimally utilizes the 5 Marla plot. Moreover, with the modern design ethos, many look towards cutting down on cost by utilizing more cost-efficient materials.Modern 5 Marla House Design with 2D Plans
Many individuals desire to have their own dream home. This is why 2D house plans of a 5 marla dream home are incredibly attractive. Professional and experienced designers come up with creative and unique plans which help make any dream home possible. These 2D plans are highly customizable and adaptable, allowing for rapid changes and modifications. 2D house plans also offer a certain level of accuracy and information which 3D floor plans do not offer. Furthermore, they require fewer resources and cost less than 3D modeled house plans.2D House Plans of a 5 Marla Dream Home
With the ever expanding Internet, one can now find and download free 5 Marla house plans and 2D drawings online. These resources are incredibly useful for those looking for inspiration and ideas. 5 Marla house plans and 2D drawings come in all shapes and sizes. Furthermore, it allows individuals and families to take into account their own ideas and wishes into the design. For developers, free downloadable 5 Marla house plans and 2D drawings offer much needed insight into modern-day designs. Consequently, finding and downloading these plans also saves time and resources.Free Download 5 Marla House Plans and 2D Drawings
5 Marla House Plan 2D

If you are looking for an ideal house plan for a 5 marla house , then a 2D floor plan could be your ideal choice. A traditional style design with all necessary elements, a 2D plan provides an economical and easy way to get started in renovating or building a new home. This plan can be used as a blueprint for a new home or used as a reference when making design decisions.
Features of 5 Marla House Plan 2D

- A 2D plan provides an economical way to get started with building a new home
- Provides a comprehensive layout of the home showing doorways, window placement, and other necessary components
- Cost effective way to find a design solution quickly
- Easy to incorporate changes without any major changes to the plan
Benefits of a 2D House Plan

A 2D plan provides a comprehensive layout of a home quickly. It is ideal for locating doorways and windows, and helps to quickly make important design decisions. It is also easy to modify with little effort. This allows a homeowner to make changes and customize the plan to fit their needs. Moreover, a 2D plan saves time and resources, as it can be used as a guide to find the best design solutions quickly.
Conclusion

A 2D house plan is an efficient and economical way to get started in building or renovating a 5-marla house. It provides the homeowner with a comprehensive layout of the home, showing windows, doorways, and other necessary components. Moreover, it is easy to modify and customize the plan to suit individual needs.










































































:max_bytes(150000):strip_icc()/Chuck-Schmidt-Getty-Images-56a5ae785f9b58b7d0ddfaf8.jpg)




