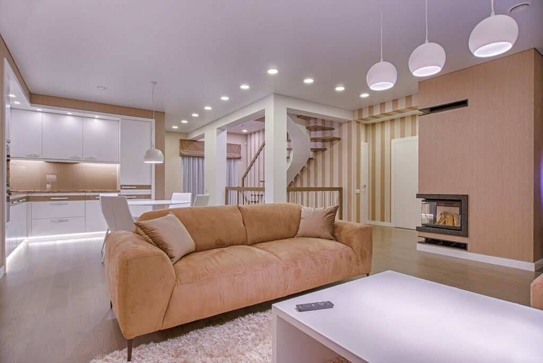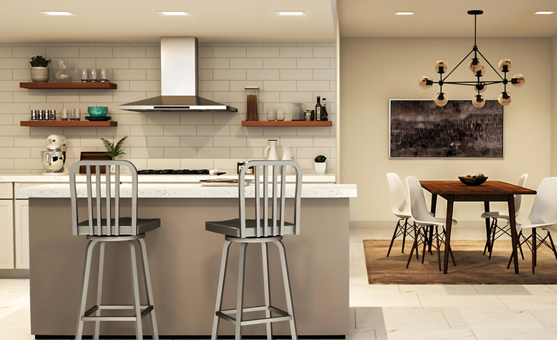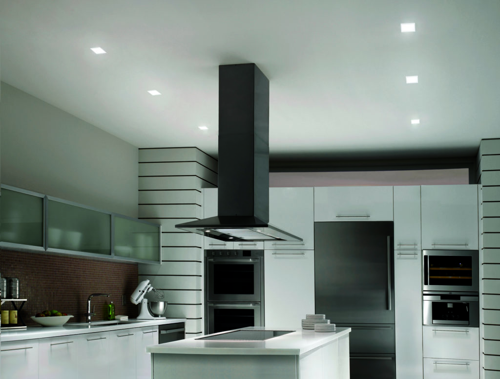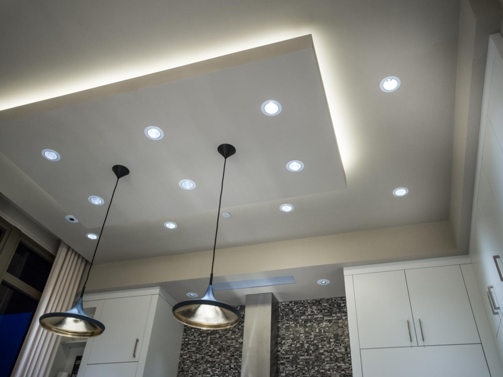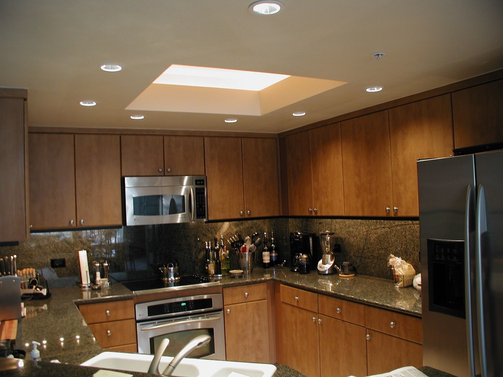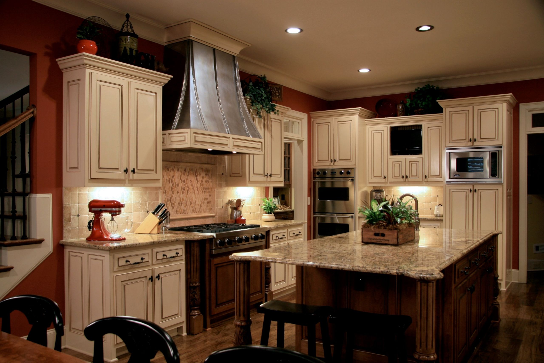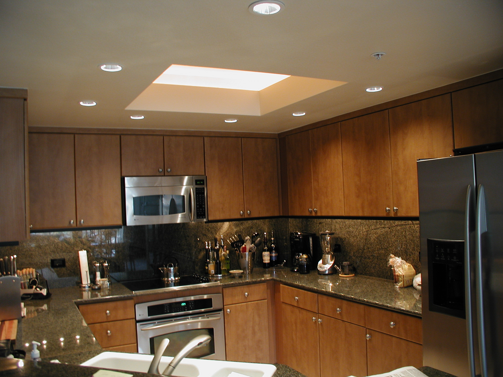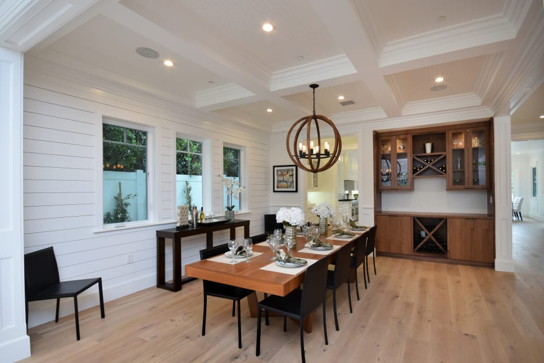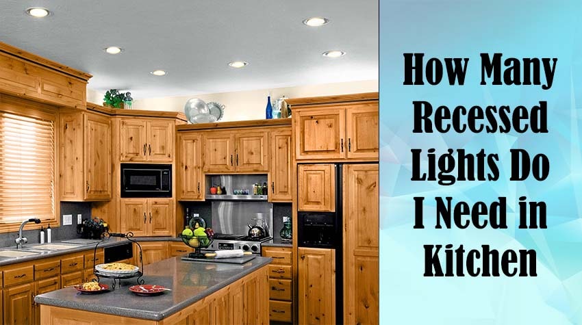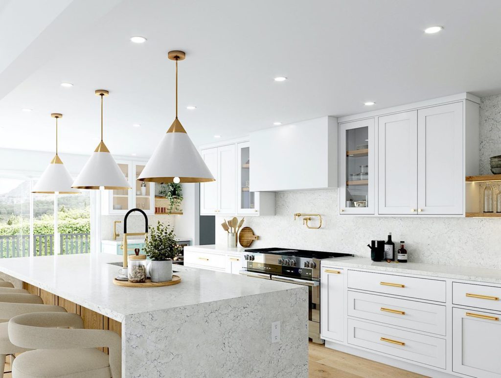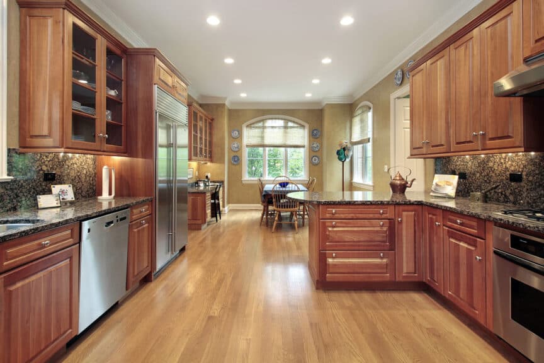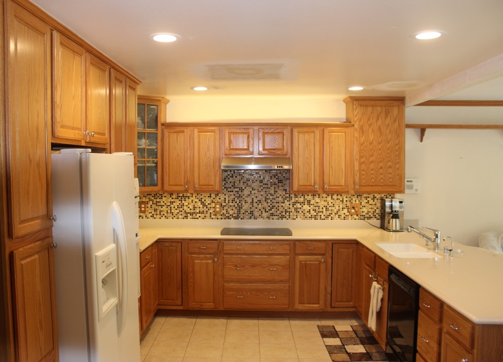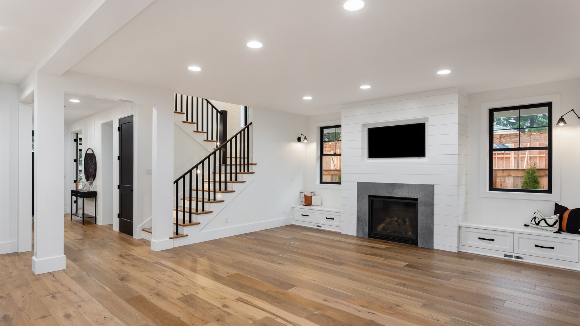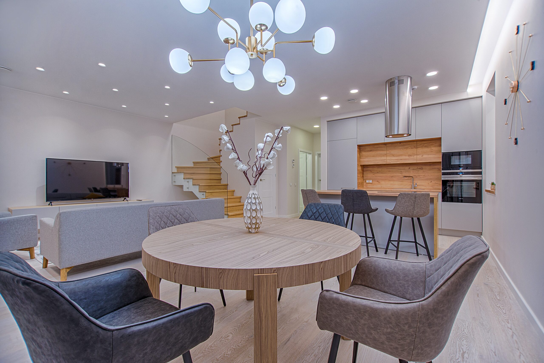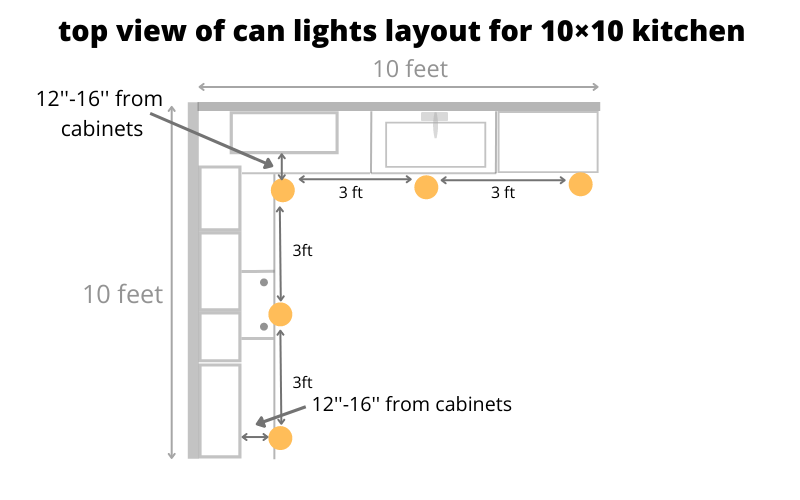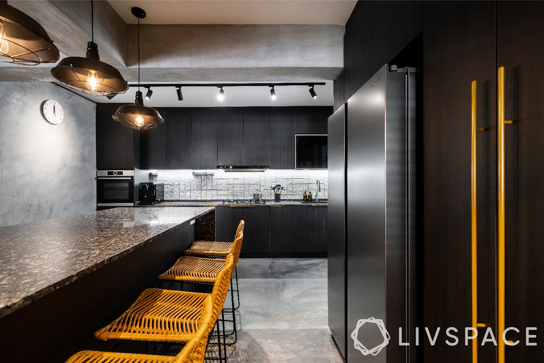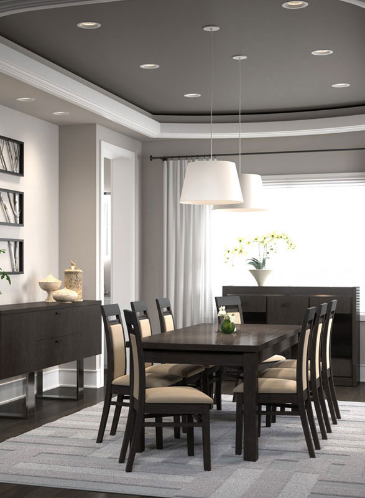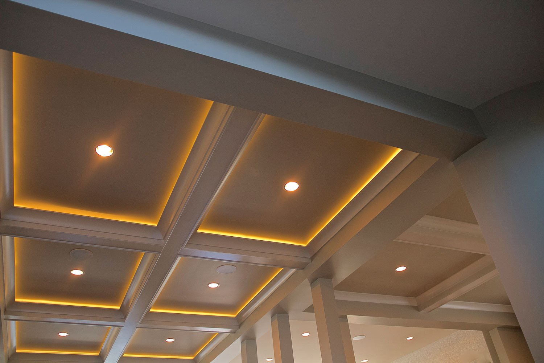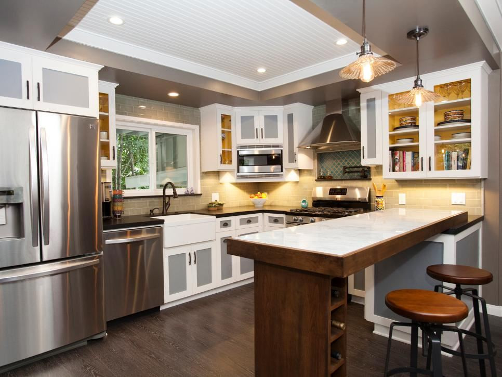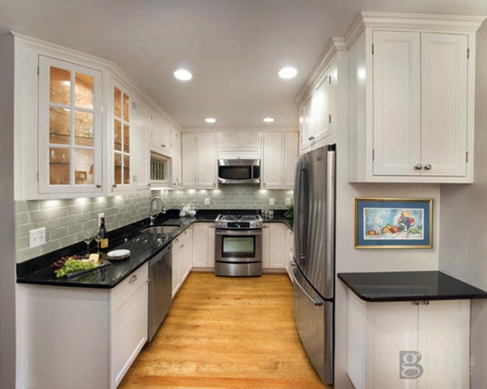Recessed lighting is a great way to add both functionality and style to your kitchen. But when it comes to spacing the lights, things can get a little tricky. You want to make sure the lights are evenly spread out and provide proper illumination for your space. Here are 4 simple steps to help you space recessed lighting in your kitchen like a pro.How to Space Recessed Lighting in a Kitchen
The key to a well-designed lighting layout is balance and symmetry. To achieve this, follow these 4 easy steps: Step 1: Measure the room. Before you start planning the layout, measure the dimensions of your kitchen. This will help you determine how many lights you will need and how far apart they should be placed. Step 2: Determine the placement. The general rule of thumb for spacing recessed lights in a kitchen is to place them 4 feet apart. This will ensure even distribution of light and avoid any dark spots. However, you may need to adjust the spacing depending on the size and layout of your kitchen. Step 3: Consider the height. The height of the ceiling also plays a role in the spacing of recessed lights. For standard 8-foot ceilings, the lights should be spaced 4 feet apart. If your ceiling is higher, you may need to space them 5-6 feet apart. Step 4: Adjust for task areas. In addition to general lighting, you may also want to add recessed lights above specific task areas, such as the sink or stove. These lights should be placed 3 feet from the walls and 5 feet apart from each other.How to Layout Recessed Lighting in 4 Easy Steps
Once you have determined the spacing for your recessed lights, here are 4 tips to help you with the installation process: Tip 1: Use a template. To ensure that the lights are evenly spaced, create a template using a piece of cardboard or paper. Mark the locations of the lights and use it as a guide when drilling holes for the lights. Tip 2: Consider the wiring. Make sure to plan the wiring for your recessed lights before you start installing them. It's important to follow safety guidelines and consult a professional if you are unsure about the wiring process. Tip 3: Use LED bulbs. LED bulbs are energy-efficient and long-lasting, making them the perfect choice for recessed lighting in your kitchen. They also come in a variety of color temperatures, so you can choose the perfect lighting for your space. Tip 4: Test the lights. Before you finish the installation, test the lights to make sure they are working properly. This will save you from any potential issues or mistakes later on.4 Tips for Installing Recessed Lighting in Your Kitchen
As mentioned before, the best spacing for recessed lighting in a kitchen is typically 4 feet apart. This will provide even lighting and avoid any dark spots. However, there are a few other factors to consider when determining the best spacing for your specific kitchen: Kitchen size: If you have a larger kitchen, you may need to space the lights out a bit more to cover the entire space. Ceiling height: As mentioned before, the ceiling height will also play a role in the spacing of your recessed lights. Higher ceilings may require lights to be spaced further apart. Natural light: If your kitchen receives a lot of natural light, you may not need as many recessed lights. Consider this when planning the spacing.The Best Spacing for Recessed Lighting in a Kitchen
While installing recessed lighting may seem straightforward, there are a few mistakes that are commonly made. Here are 4 mistakes to avoid when installing recessed lighting in your kitchen: Mistake 1: Not considering the layout. Before you start drilling holes for the lights, make sure to plan out the layout and consider the placement of your cabinets, appliances, and other fixtures. Mistake 2: Not following safety guidelines. It's important to follow safety guidelines when installing recessed lighting, especially when it comes to wiring. Make sure to consult a professional if you are unsure about any steps. Mistake 3: Using the wrong bulbs. Using the wrong type of bulb can lead to issues with the lighting, such as flickering or dimming. Make sure to use compatible bulbs for your recessed lights. Mistake 4: Not testing the lights. As mentioned before, it's important to test the lights before finishing the installation to avoid any potential issues or mistakes.4 Common Mistakes to Avoid When Installing Recessed Lighting in a Kitchen
The number of recessed lights you will need for your kitchen will depend on the size and layout of your space. As a general rule, you will need one light for every 4 feet. So, for a 12x12 foot kitchen, you will need 9 recessed lights. However, this may vary depending on the factors mentioned before, so make sure to measure and plan accordingly.How Many Recessed Lights Do I Need in My Kitchen?
Proper spacing for recessed lighting in a kitchen is essential for both functionality and aesthetics. Evenly spaced lights will provide balanced lighting throughout the space and avoid any dark spots or shadows. It also improves the overall look and feel of the kitchen, creating a more cohesive and well-designed space.The Importance of Proper Spacing for Recessed Lighting in a Kitchen
When planning the layout and spacing for recessed lighting in your kitchen, here are 4 key factors to consider: 1. Functionality: Think about the purpose of each area in your kitchen and how you can use recessed lighting to enhance its functionality. For example, you may want brighter lights above the stove for cooking, and softer lights above the dining area for a more relaxed atmosphere. 2. Design: Consider the overall design and style of your kitchen. Recessed lighting can be used to highlight certain features or create a specific ambiance. Make sure to choose lights that complement the overall design of your space. 3. Budget: Recessed lighting can vary in price, so consider your budget when planning the layout. You may need to adjust the number of lights or opt for more affordable options to stay within your budget. 4. Energy efficiency: As mentioned before, LED bulbs are a great choice for recessed lighting in a kitchen due to their energy efficiency. They may cost a bit more upfront, but they will save you money in the long run on your energy bills.4 Key Factors to Consider When Planning Recessed Lighting in Your Kitchen
If you want to calculate the ideal spacing for recessed lighting in your kitchen, here is a simple formula you can use: Width of the kitchen / 4 = Number of lights needed For example, if your kitchen is 12 feet wide, you will need 3 lights (12/4=3). Keep in mind that this is just a general guideline and you may need to adjust the spacing depending on the factors mentioned before.How to Calculate the Ideal Spacing for Recessed Lighting in a Kitchen
Recessed lighting can be used in a variety of ways to enhance the design and functionality of your kitchen. Here are 4 ideas to inspire you: 1. Under cabinet lighting: Install recessed lights under your cabinets to provide additional task lighting for food preparation and cooking. 2. Accent lighting: Use recessed lights to highlight specific features, such as a statement backsplash or a decorative piece of wall art. 3. Island lighting: If you have an island in your kitchen, use recessed lights above it to provide focused lighting for cooking and dining. 4. Dimmer switches: Install dimmer switches for your recessed lights to create different moods and ambiance in your kitchen. In conclusion, spacing recessed lighting in a kitchen is an important aspect of creating a well-designed and functional space. Consider the size and layout of your kitchen, as well as the other factors mentioned, to determine the best spacing for your specific space. And remember to always follow safety guidelines and consult a professional if needed. With these tips and ideas, you can achieve a well-lit and stylish kitchen with recessed lighting. 4 Design Ideas for Using Recessed Lighting in Your Kitchen
Why Properly Spaced Recessed Lights are Essential for a Functional and Beautiful Kitchen

The Importance of Lighting in Kitchen Design
 When it comes to designing a kitchen, lighting is often an afterthought. However, it plays a crucial role in creating a functional and inviting space.
Proper lighting can enhance the ambiance, highlight key features, and make tasks easier and safer to perform.
Recessed lights are a popular choice for kitchens as they offer a clean and modern look. But how do you determine the ideal spacing for these lights?
When it comes to designing a kitchen, lighting is often an afterthought. However, it plays a crucial role in creating a functional and inviting space.
Proper lighting can enhance the ambiance, highlight key features, and make tasks easier and safer to perform.
Recessed lights are a popular choice for kitchens as they offer a clean and modern look. But how do you determine the ideal spacing for these lights?
The 4 Recessed Light Spacing Rule for Kitchens
 The general rule of thumb for recessed light spacing in kitchens is to place them
between 4-6 feet apart
, depending on the size of your kitchen. This will ensure even and adequate lighting throughout the space.
However, the positioning of your lights also depends on the type of lighting you want to achieve.
For example, if you want to create a warm and cozy ambiance, you may opt for closer spacing, while wider spacing can create a brighter and more open feel.
The general rule of thumb for recessed light spacing in kitchens is to place them
between 4-6 feet apart
, depending on the size of your kitchen. This will ensure even and adequate lighting throughout the space.
However, the positioning of your lights also depends on the type of lighting you want to achieve.
For example, if you want to create a warm and cozy ambiance, you may opt for closer spacing, while wider spacing can create a brighter and more open feel.
Key Considerations for Spacing Recessed Lights in Your Kitchen
 Aside from the overall spacing, there are other factors to consider when determining the placement of your recessed lights.
The first is the height of your ceiling.
In general, for 8-foot ceilings, the lights should be 2-3 feet from the walls, while for 10-foot ceilings, they should be 3-4 feet from the walls.
You should also consider the position of your kitchen island or other prominent features that may require additional light.
Placing a light directly above these areas can provide better illumination and make them stand out.
Aside from the overall spacing, there are other factors to consider when determining the placement of your recessed lights.
The first is the height of your ceiling.
In general, for 8-foot ceilings, the lights should be 2-3 feet from the walls, while for 10-foot ceilings, they should be 3-4 feet from the walls.
You should also consider the position of your kitchen island or other prominent features that may require additional light.
Placing a light directly above these areas can provide better illumination and make them stand out.
Benefits of Properly Spaced Recessed Lights in Your Kitchen
 By following the 4 recessed light spacing rule, you can reap many benefits in your kitchen.
Firstly, it allows for better task lighting, making it easier to prepare meals and perform other kitchen tasks.
It also creates a more visually appealing space, as the lights will be evenly distributed and not create any harsh shadows. Additionally, proper spacing can prevent glare and eye strain, making your kitchen a more comfortable and inviting place.
In conclusion,
properly spaced recessed lights are essential for creating a functional and beautiful kitchen.
By following the 4 recessed light spacing rule and considering other important factors, you can achieve the perfect balance of lighting in your kitchen. So, don't overlook the importance of lighting in your kitchen design and make sure to give proper thought to the placement of your recessed lights.
By following the 4 recessed light spacing rule, you can reap many benefits in your kitchen.
Firstly, it allows for better task lighting, making it easier to prepare meals and perform other kitchen tasks.
It also creates a more visually appealing space, as the lights will be evenly distributed and not create any harsh shadows. Additionally, proper spacing can prevent glare and eye strain, making your kitchen a more comfortable and inviting place.
In conclusion,
properly spaced recessed lights are essential for creating a functional and beautiful kitchen.
By following the 4 recessed light spacing rule and considering other important factors, you can achieve the perfect balance of lighting in your kitchen. So, don't overlook the importance of lighting in your kitchen design and make sure to give proper thought to the placement of your recessed lights.
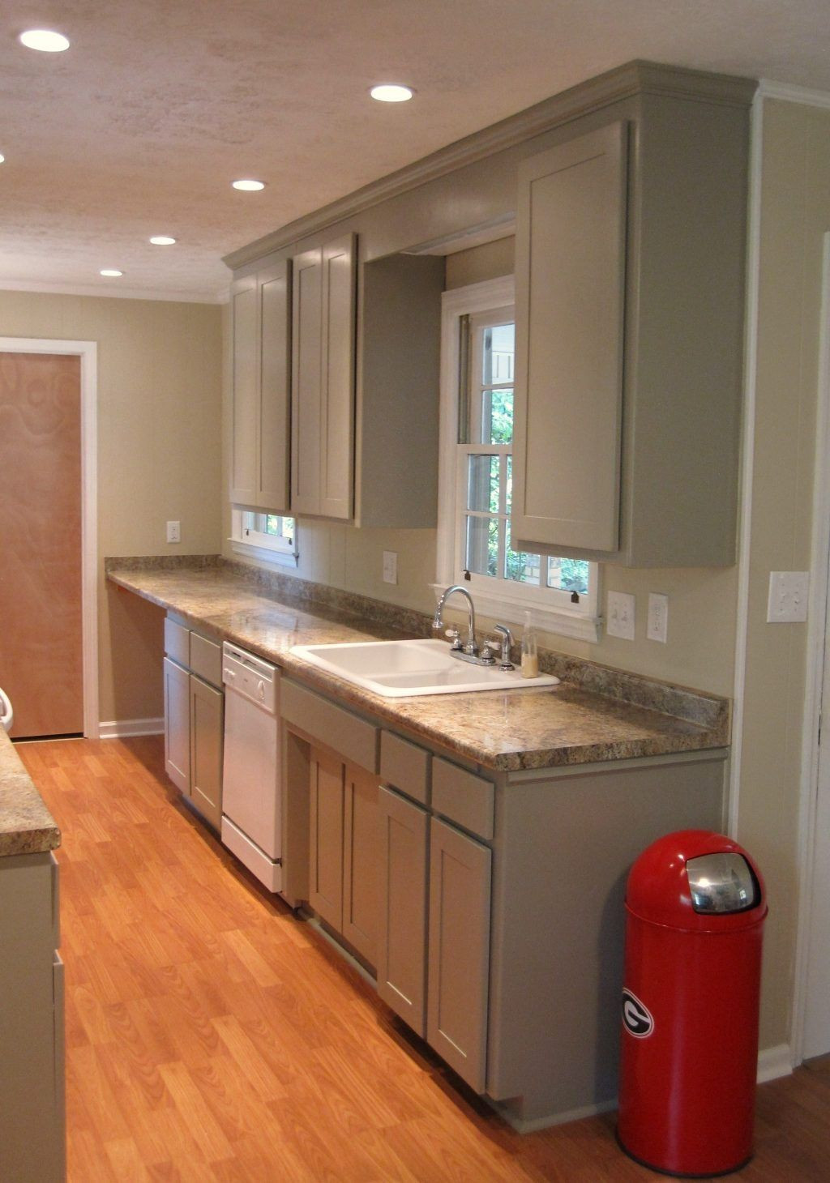
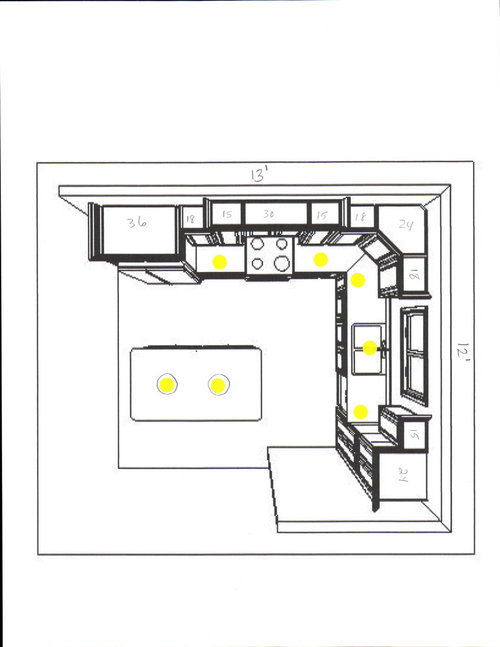


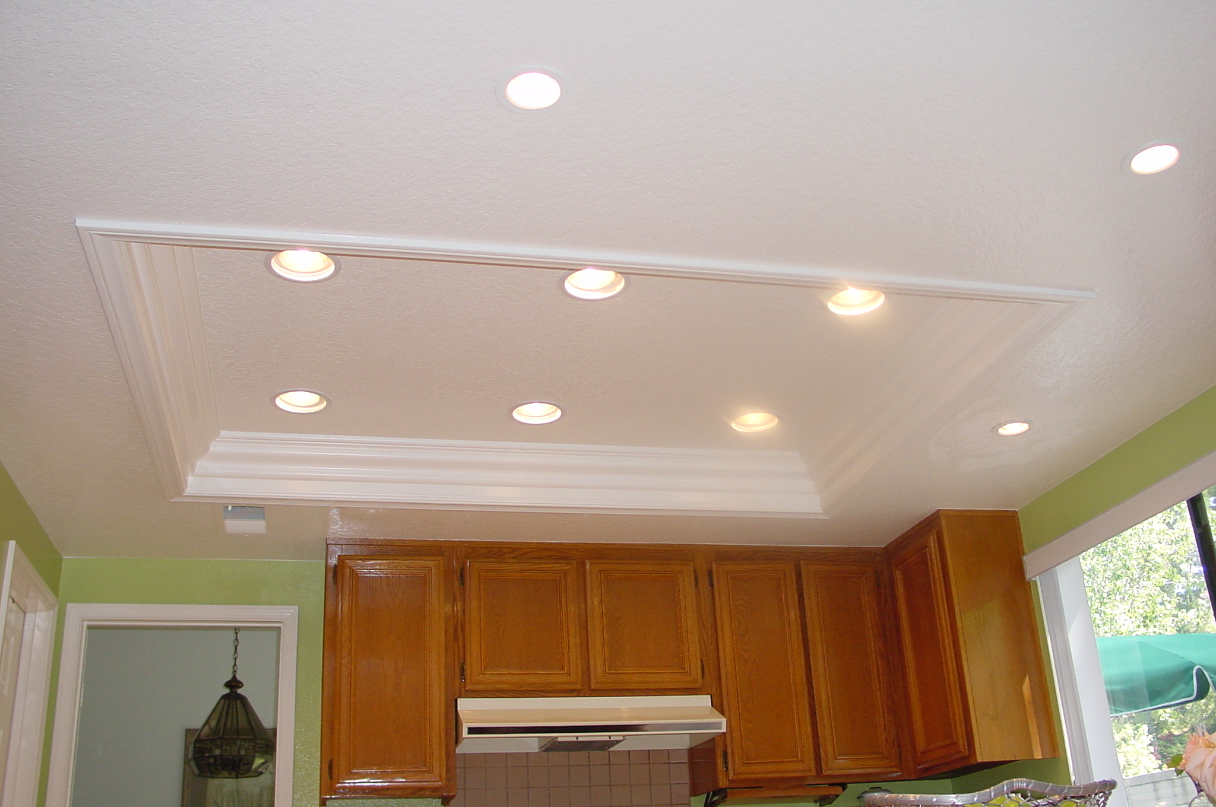
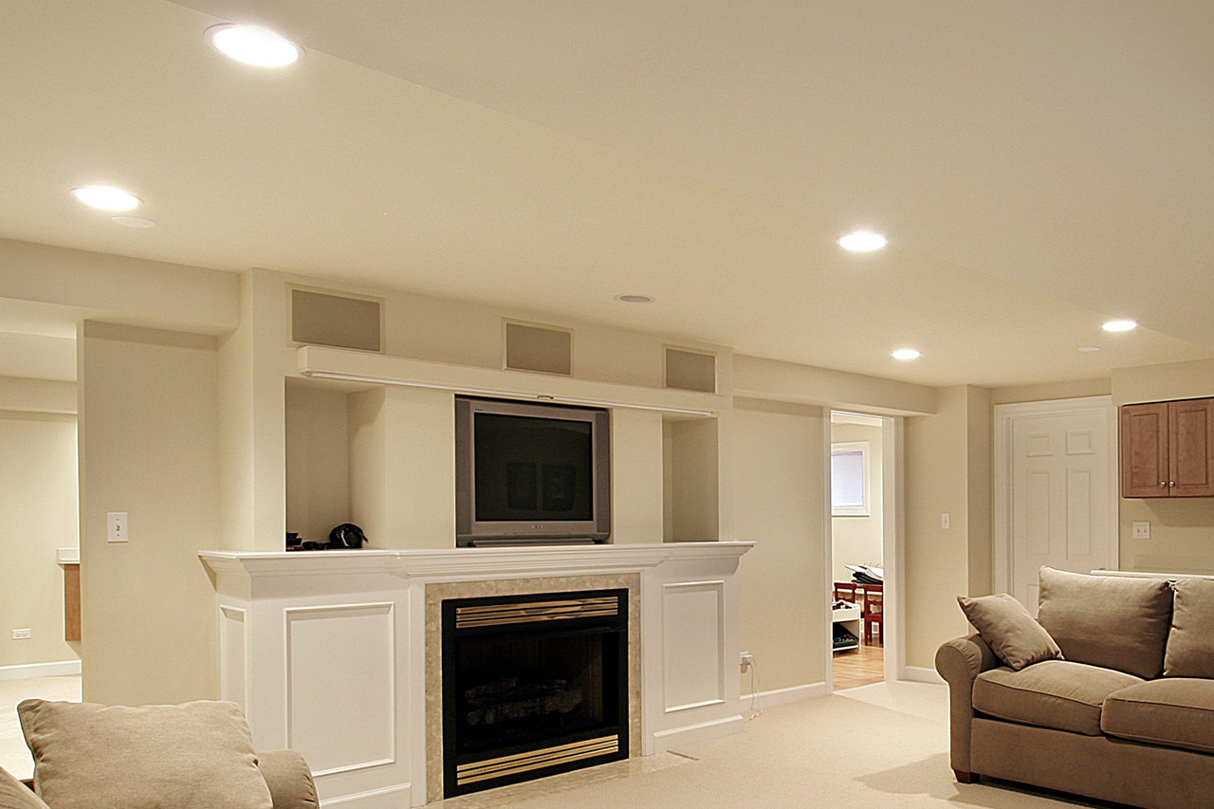

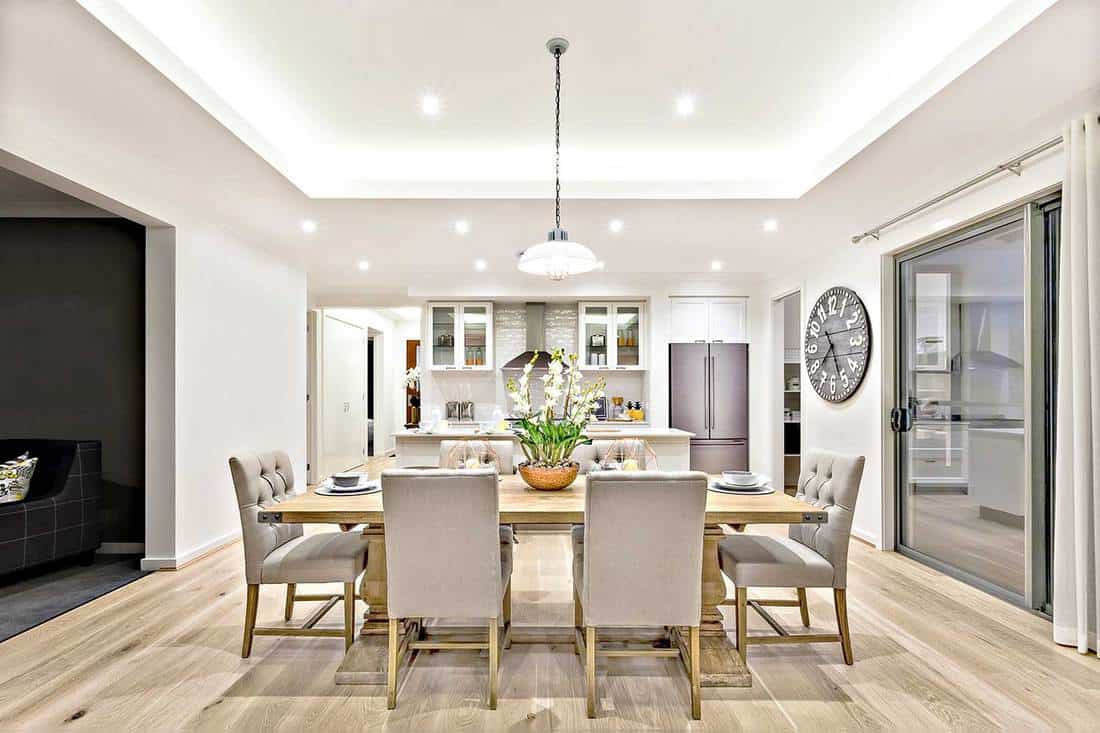
:max_bytes(150000):strip_icc()/kitchenrecessedlighting-GettyImages-155383268-dec5caad600541ff81cbdd6d06846c66.jpg)




