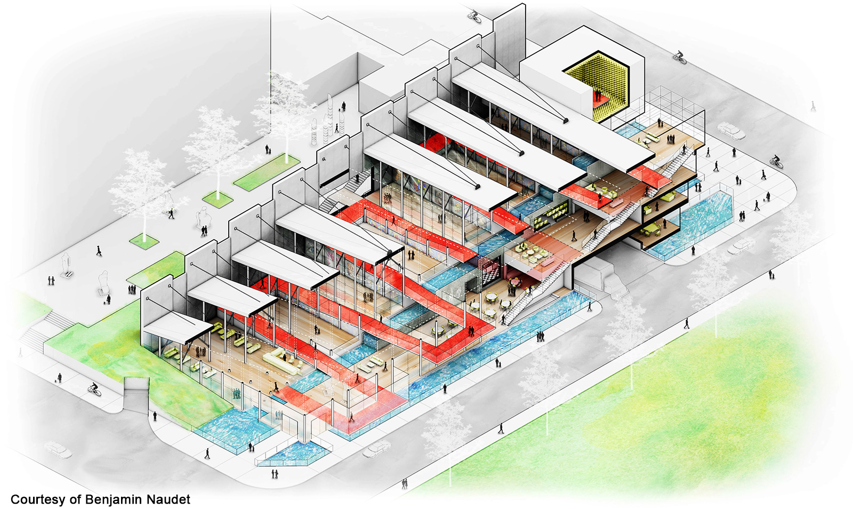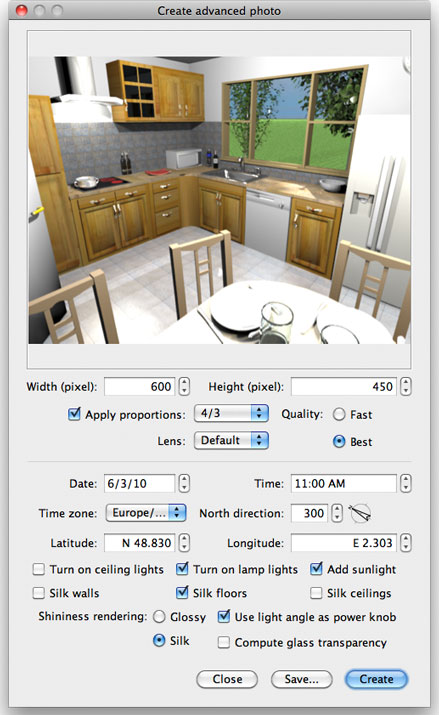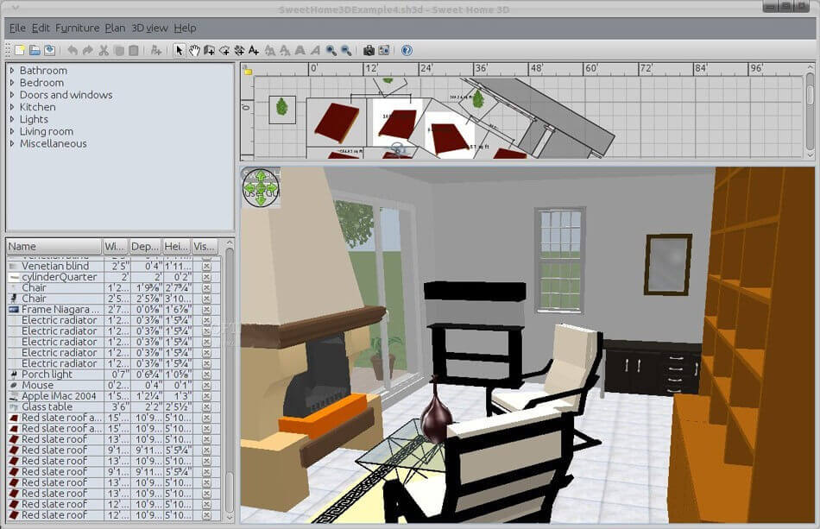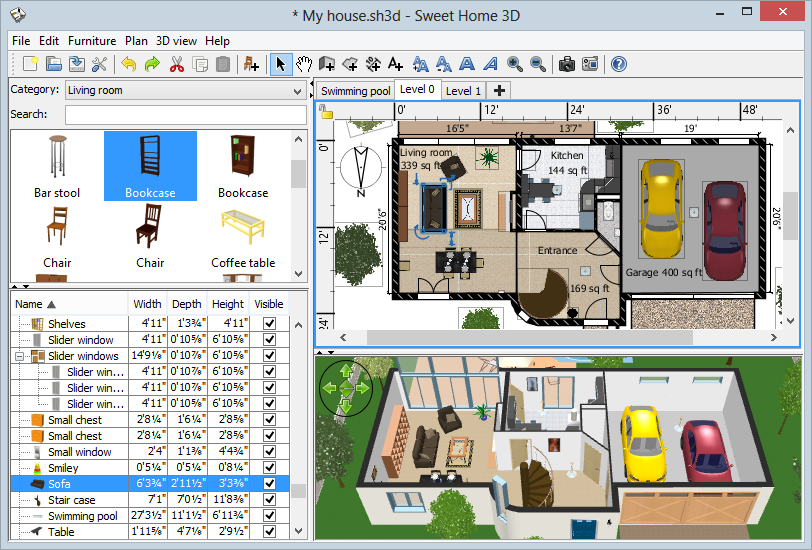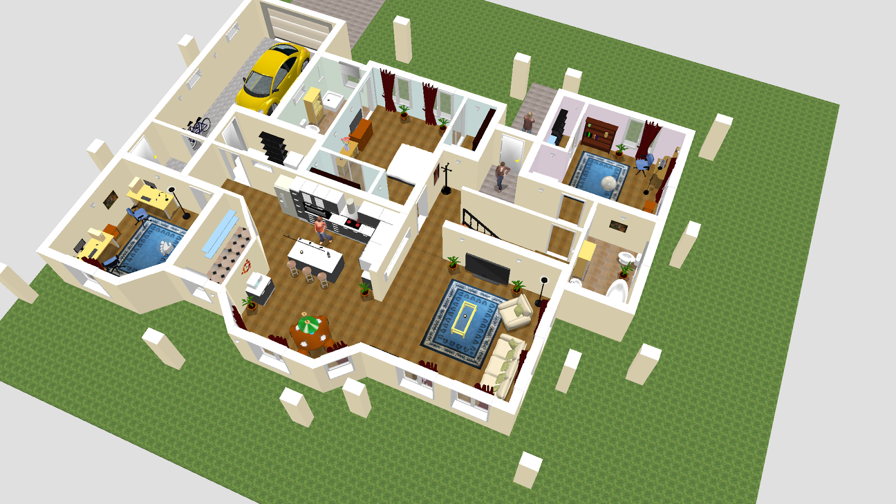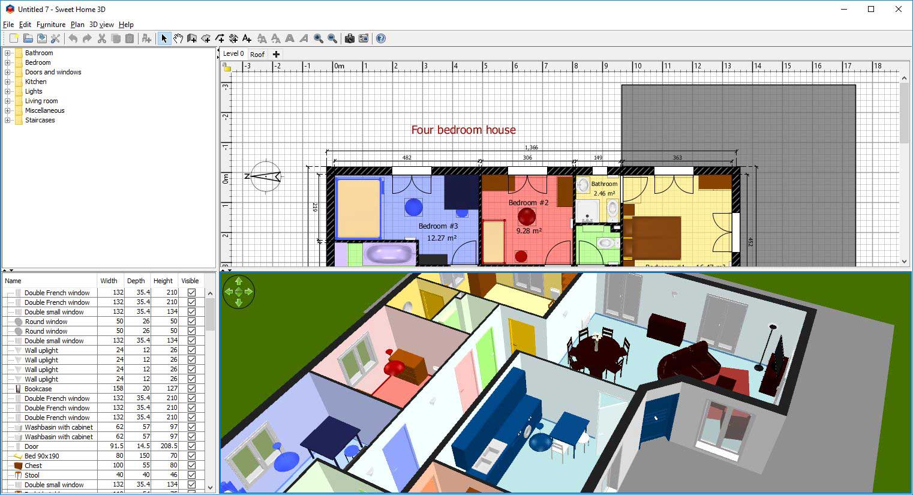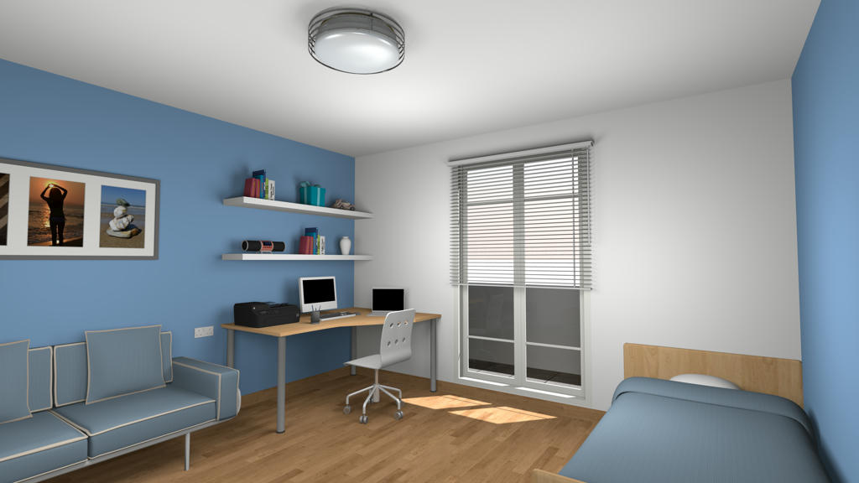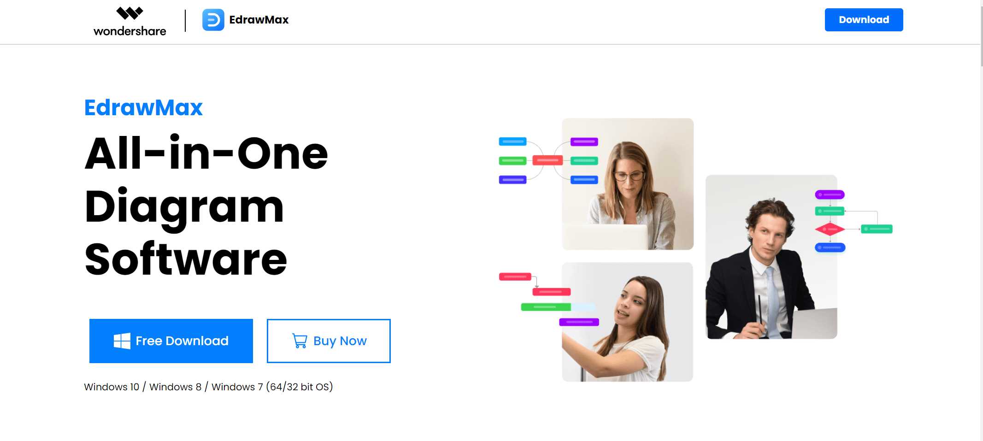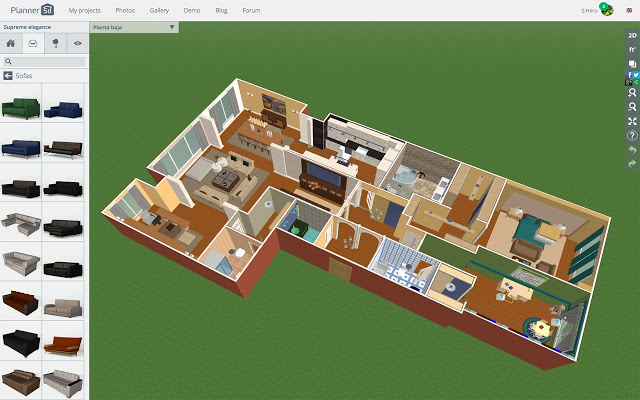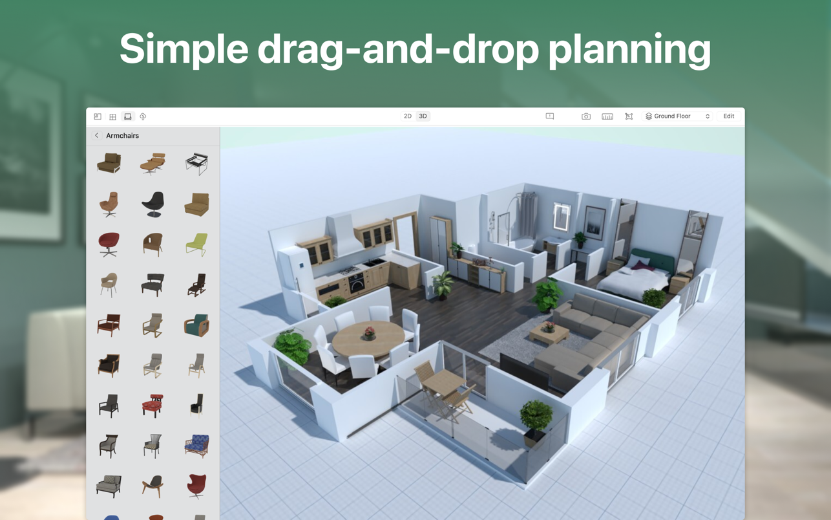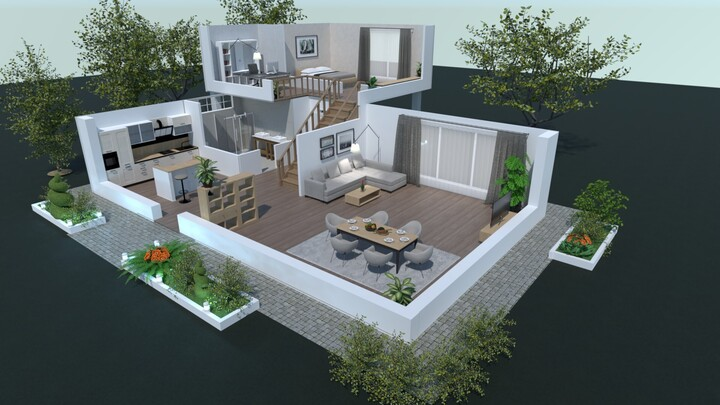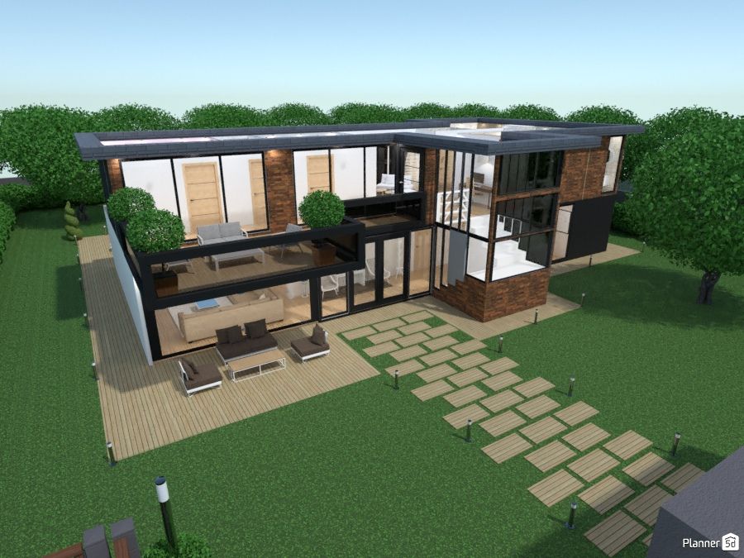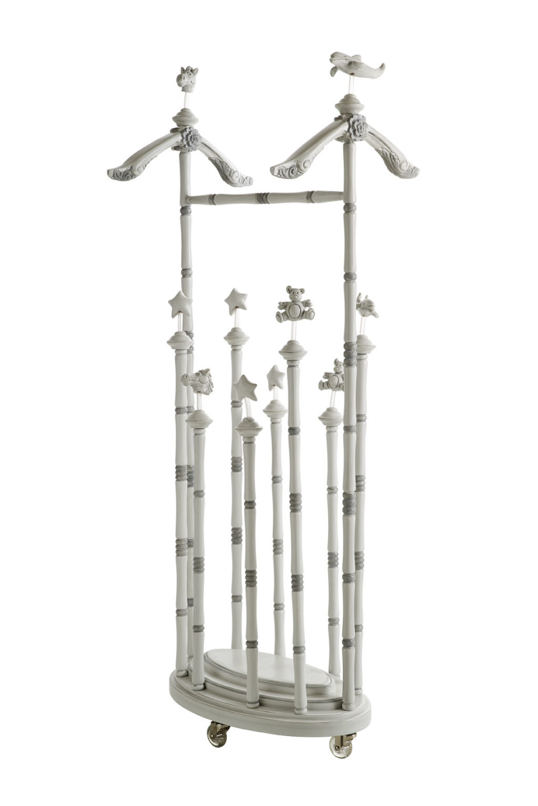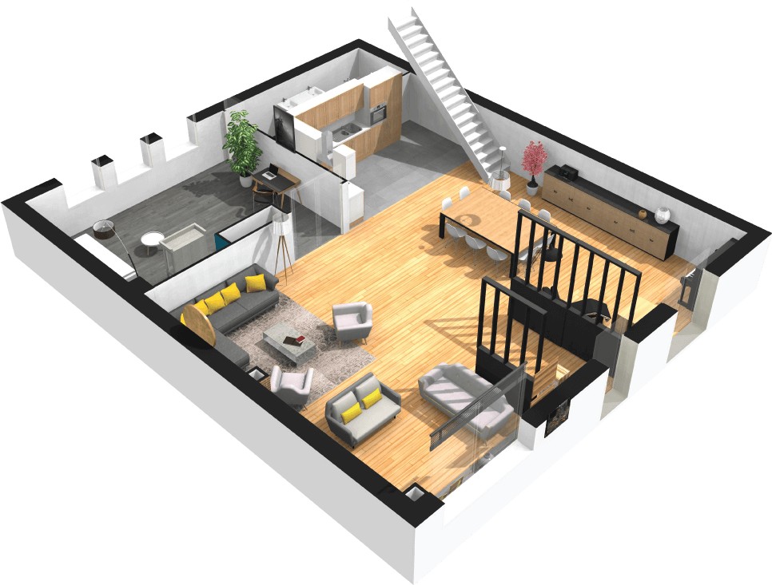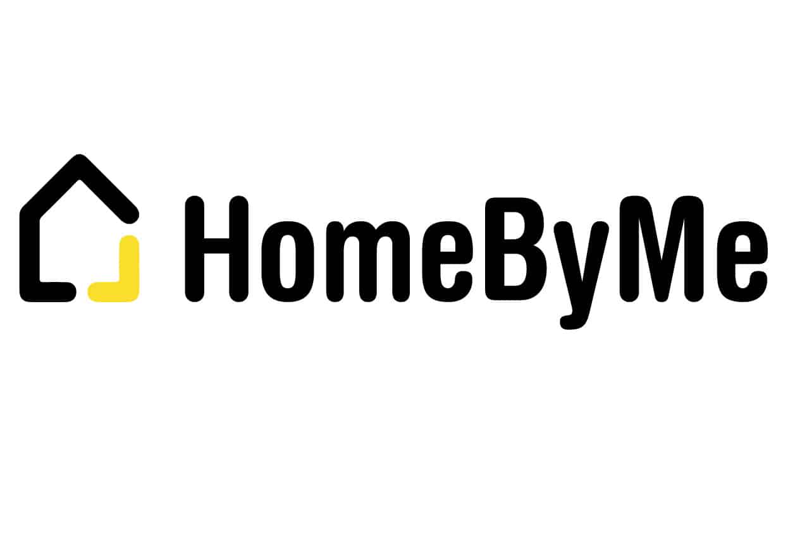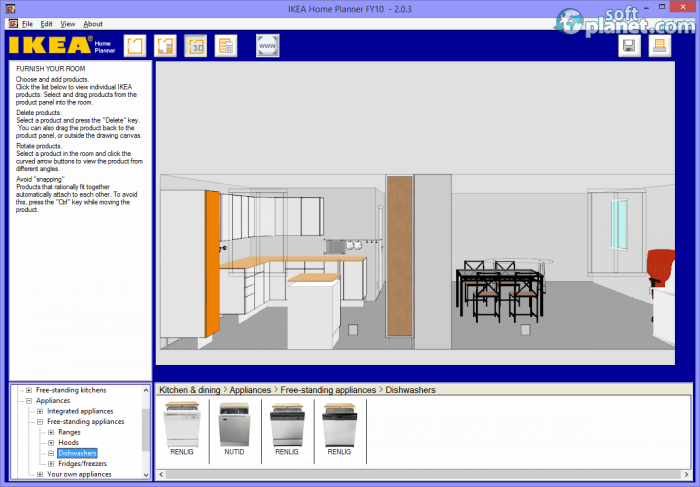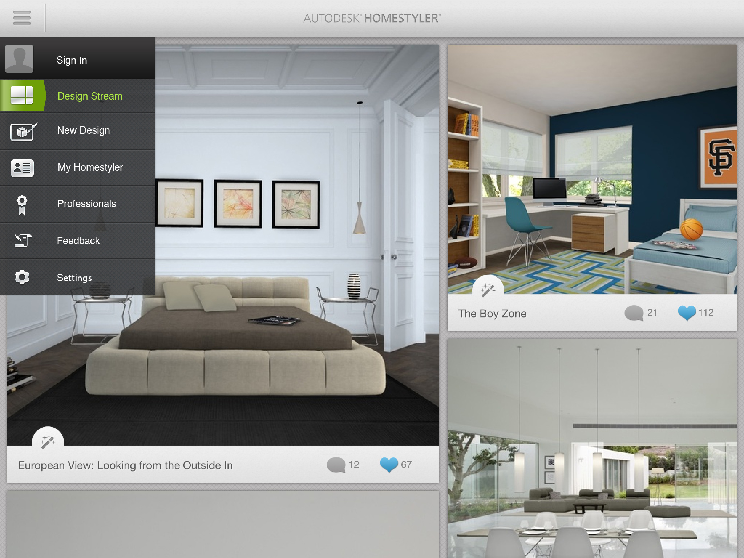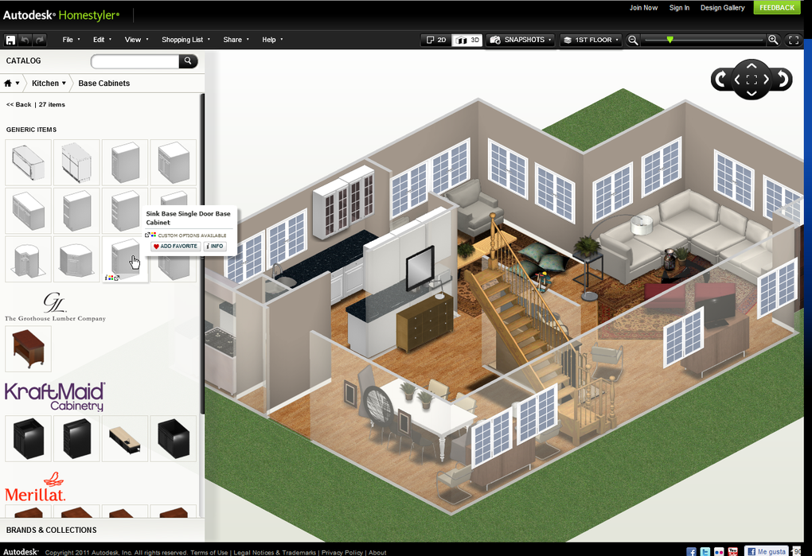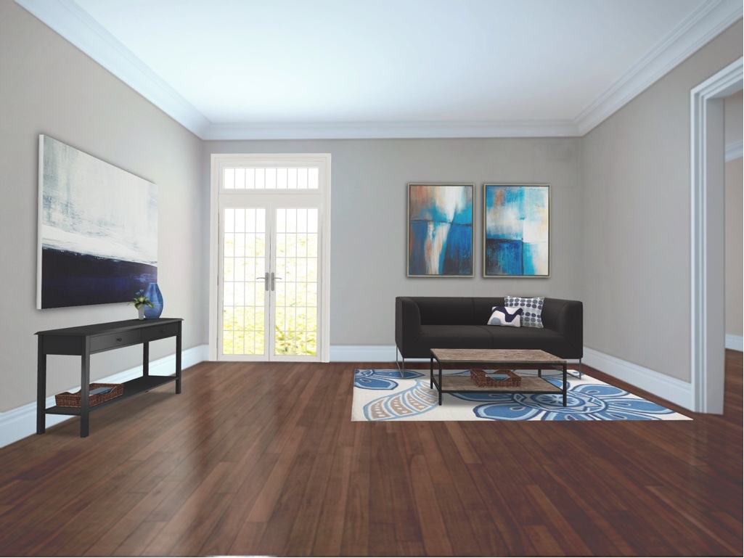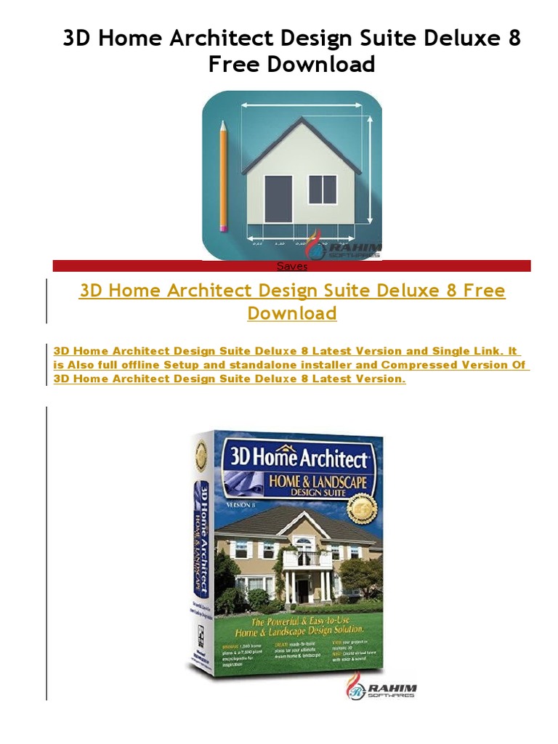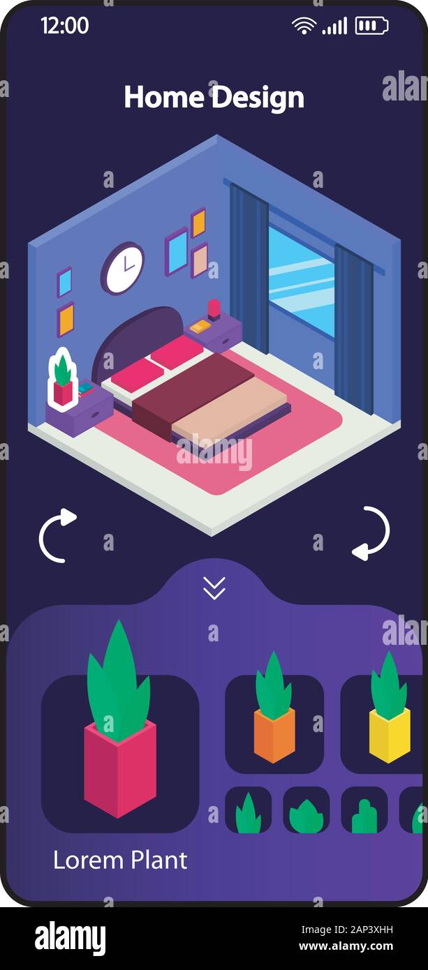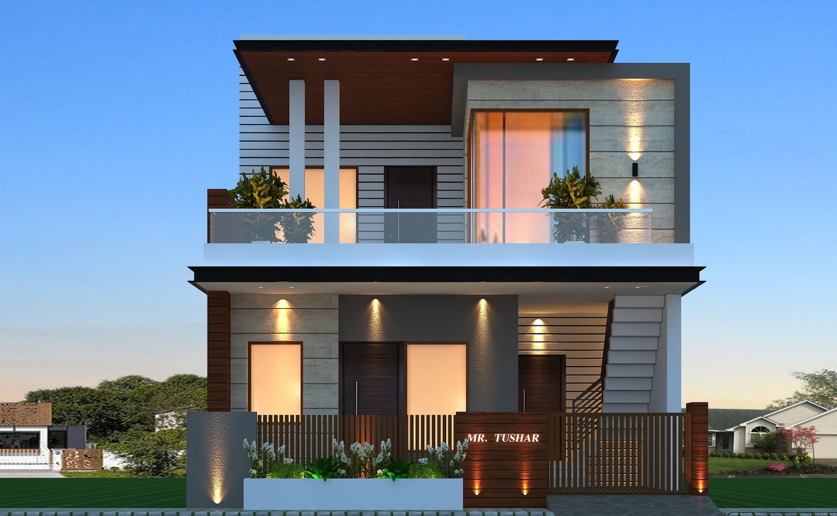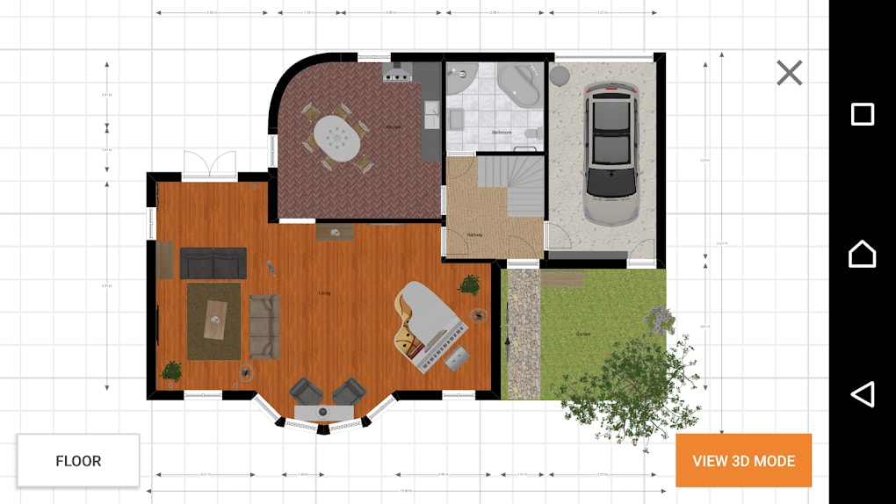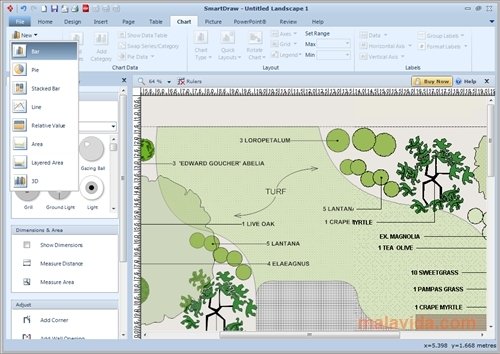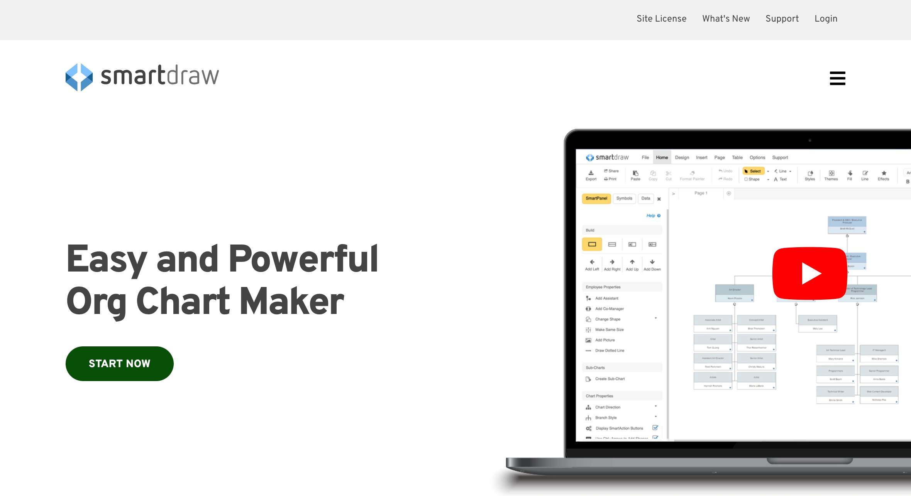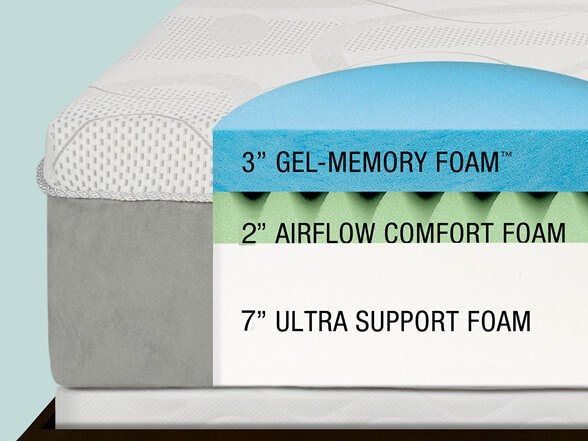SketchUp is a popular 3D kitchen design tool that is widely used by professionals and homeowners alike. It offers a user-friendly interface and powerful features to help you create stunning kitchen designs in no time. With SketchUp, you can easily visualize your ideas and experiment with different layouts, colors, and materials to create the perfect kitchen for your home. One of the key features of SketchUp is its powerful 3D modeling capabilities. This allows you to create highly detailed and realistic 3D models of your kitchen, giving you a better understanding of how your design will look in real life. You can also import models from other design software or export your designs to share with others. SketchUp also offers a wide range of customization options, allowing you to create a kitchen that is truly unique and tailored to your needs. You can choose from a variety of cabinets, countertops, appliances, and other elements to create a design that reflects your personal style and taste.1. SketchUp
If you're looking for a simple and easy-to-use kitchen design tool, then Sweet Home 3D is an excellent choice. This software offers a drag and drop interface, making it easy for beginners to create their dream kitchen designs. You can also import existing floor plans and work on them to create your perfect kitchen. Sweet Home 3D also offers a wide range of furniture and decorative items from popular brands, allowing you to add a touch of realism to your designs. You can also customize the colors, textures, and sizes of these items to create a design that suits your preferences. One of the standout features of Sweet Home 3D is its real-time 3D rendering. This allows you to see your design come to life as you make changes, giving you a better understanding of how your kitchen will look and feel. You can also export your designs in various formats to share with others or use in presentations.2. Sweet Home 3D
RoomSketcher is a powerful online kitchen design tool that offers a wide range of features to help you create your dream kitchen. It offers a drag and drop interface and a vast selection of furniture, fixtures, and appliances to choose from. You can also customize the sizes, colors, and materials of these items to create a design that suits your needs. One of the standout features of RoomSketcher is its interactive floor plan. This allows you to create a detailed floor plan of your kitchen, complete with accurate measurements and dimensions. You can also add walls, doors, and windows to create a realistic representation of your kitchen space. RoomSketcher also offers a 3D walkthrough feature, which allows you to virtually walk through your kitchen design and get a real sense of the space. This is a great way to visualize your design and make any necessary changes before finalizing your plans.3. RoomSketcher
Planner 5D is a comprehensive 3D kitchen design tool that offers a wide range of features to help you create the perfect kitchen for your home. It offers a user-friendly interface and a vast selection of furniture, decorative items, and materials to choose from. One of the key features of Planner 5D is its advanced rendering capabilities. This allows you to create highly detailed and realistic 3D models of your kitchen, complete with accurate lighting and shadows. You can also add textures and materials to give your design a more realistic look and feel. Planner 5D also offers a virtual reality feature, which allows you to view your kitchen design in a 360-degree environment. This is a great way to get a realistic and immersive experience of your design before making any final decisions.4. Planner 5D
HomeByMe is an intuitive and user-friendly 3D kitchen design tool that offers a wide range of features to help you create your dream kitchen. It offers a drag and drop interface, making it easy for beginners to get started. You can also import floor plans from other software or start from scratch. One of the standout features of HomeByMe is its realistic 3D rendering. This allows you to create high-quality and detailed 3D models of your kitchen, complete with accurate lighting and textures. You can also view your design in 360 degrees and make any necessary changes before finalizing your plans. HomeByMe also offers a wide range of customization options, allowing you to create a kitchen that is tailored to your needs and preferences. You can choose from a variety of cabinets, countertops, appliances, and other elements to create a design that reflects your personal style.5. HomeByMe
If you're a fan of IKEA furniture, then the IKEA Home Planner is the perfect kitchen design tool for you. It offers a user-friendly interface and a vast selection of IKEA furniture and accessories to choose from. You can also customize the colors, sizes, and materials of these items to create a design that suits your preferences. The IKEA Home Planner also offers a 3D modeling feature, which allows you to create accurate and detailed 3D models of your kitchen. This is a great way to visualize your design and make any necessary changes before purchasing any furniture or accessories. You can also save your designs and access them from any device, making it easy to work on your kitchen design from anywhere. This is a convenient feature for those who are always on the go.6. IKEA Home Planner
Homestyler is a popular 3D kitchen design tool that offers a wide range of features to help you create your dream kitchen. It offers a drag and drop interface and a vast selection of furniture, appliances, and decorative items to choose from. You can also customize the colors, sizes, and materials of these items to create a design that suits your preferences. One of the standout features of Homestyler is its augmented reality feature, which allows you to view your kitchen design in your actual space. This is a great way to get a realistic and accurate representation of your design before making any final decisions. Homestyler also offers a community feature, where you can share your designs with others and get inspired by other users' designs. This is a great way to get new ideas and collaborate with others on your kitchen design project.7. Homestyler
Home Design 3D is a comprehensive and powerful 3D kitchen design tool that offers a wide range of features to help you create your dream kitchen. It offers a user-friendly interface and a vast selection of furniture, appliances, and decorative items to choose from. One of the standout features of Home Design 3D is its realistic 3D rendering. This allows you to create highly detailed and accurate 3D models of your kitchen, complete with accurate lighting and textures. You can also view your design in 360 degrees and make any necessary changes before finalizing your plans. Home Design 3D also offers a virtual reality feature, which allows you to view your design in a 360-degree environment. This is a great way to get a realistic and immersive experience of your design before making any final decisions.8. Home Design 3D
Floorplanner is a powerful online kitchen design tool that offers a wide range of features to help you create your dream kitchen. It offers a drag and drop interface and a vast selection of furniture, appliances, and decorative items to choose from. You can also customize the colors, sizes, and materials of these items to create a design that suits your preferences. One of the key features of Floorplanner is its interactive floor plan. This allows you to create a detailed floor plan of your kitchen, complete with accurate measurements and dimensions. You can also add walls, doors, and windows to create a realistic representation of your kitchen space. Floorplanner also offers a 3D walkthrough feature, which allows you to virtually walk through your kitchen design and get a real sense of the space. This is a great way to visualize your design and make any necessary changes before finalizing your plans.9. Floorplanner
SmartDraw is a powerful and intuitive kitchen design tool that offers a wide range of features to help you create your dream kitchen. It offers a drag and drop interface and a vast selection of furniture, appliances, and decorative items to choose from. You can also customize the colors, sizes, and materials of these items to create a design that suits your preferences. One of the standout features of SmartDraw is its realistic 3D rendering. This allows you to create high-quality and detailed 3D models of your kitchen, complete with accurate lighting and textures. You can also view your design in 360 degrees and make any necessary changes before finalizing your plans. SmartDraw also offers a collaboration feature, allowing you to work with others on your kitchen design project. This is a great way to get feedback and ideas from others, making your design process more efficient and collaborative.10. SmartDraw
Streamline Your Kitchen Design Process with a Free 3D Tool

Effortlessly Transform Your Kitchen Design Ideas into Reality
Why Choose a 3D Design Tool?
 Traditional kitchen design methods involve hand-drawn sketches or 2D software, which can be limiting when trying to visualize the final product. A 3D design tool, on the other hand, allows you to create a virtual representation of your kitchen, complete with accurate measurements and realistic renderings.
This not only helps you to see your design ideas come to life but also allows you to make any necessary changes before construction begins, saving you time and money in the long run.
Traditional kitchen design methods involve hand-drawn sketches or 2D software, which can be limiting when trying to visualize the final product. A 3D design tool, on the other hand, allows you to create a virtual representation of your kitchen, complete with accurate measurements and realistic renderings.
This not only helps you to see your design ideas come to life but also allows you to make any necessary changes before construction begins, saving you time and money in the long run.
Efficiency and Ease of Use
 One of the biggest advantages of using a 3D kitchen design tool is its efficiency.
Gone are the days of spending hours measuring and re-measuring, or trying to envision how different elements will look together in your space.
With a 3D tool, you can easily experiment with different layouts, colors, and finishes, and get a clear sense of how your kitchen will look before making any final decisions.
Plus, most 3D design tools are user-friendly and require no prior design experience, making them accessible to everyone.
One of the biggest advantages of using a 3D kitchen design tool is its efficiency.
Gone are the days of spending hours measuring and re-measuring, or trying to envision how different elements will look together in your space.
With a 3D tool, you can easily experiment with different layouts, colors, and finishes, and get a clear sense of how your kitchen will look before making any final decisions.
Plus, most 3D design tools are user-friendly and require no prior design experience, making them accessible to everyone.
Collaborate with Professionals
 Whether you are working with a professional designer or tackling the project on your own, a 3D design tool can facilitate collaboration and communication.
You can easily share your design with contractors or designers, allowing them to understand your vision and make any necessary adjustments.
This not only ensures that everyone is on the same page but also helps to avoid any costly mistakes during the construction process.
Whether you are working with a professional designer or tackling the project on your own, a 3D design tool can facilitate collaboration and communication.
You can easily share your design with contractors or designers, allowing them to understand your vision and make any necessary adjustments.
This not only ensures that everyone is on the same page but also helps to avoid any costly mistakes during the construction process.
Conclusion
 In conclusion,
a 3D kitchen design tool is a valuable resource for anyone embarking on a kitchen design project.
It allows you to visualize your ideas, make changes, and collaborate with professionals, all while saving time and money.
So why wait? Start exploring your design options with a free 3D kitchen design tool today, and turn your dream kitchen into a reality.
In conclusion,
a 3D kitchen design tool is a valuable resource for anyone embarking on a kitchen design project.
It allows you to visualize your ideas, make changes, and collaborate with professionals, all while saving time and money.
So why wait? Start exploring your design options with a free 3D kitchen design tool today, and turn your dream kitchen into a reality.






