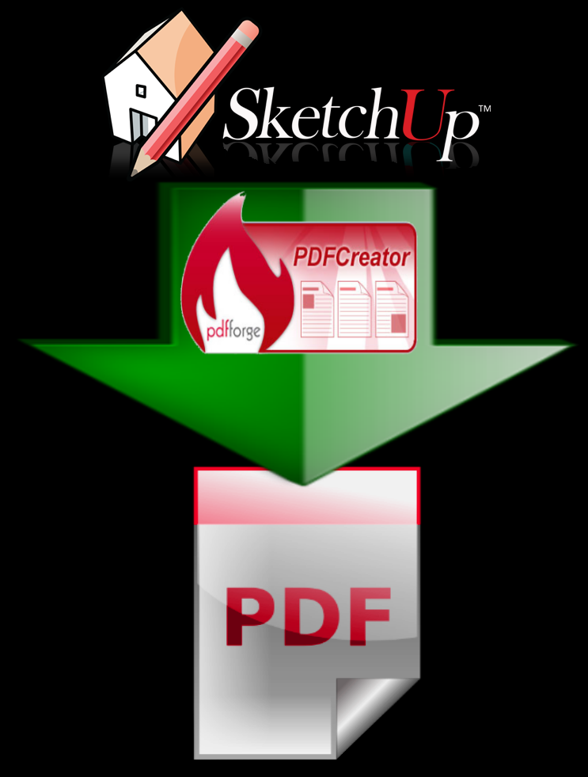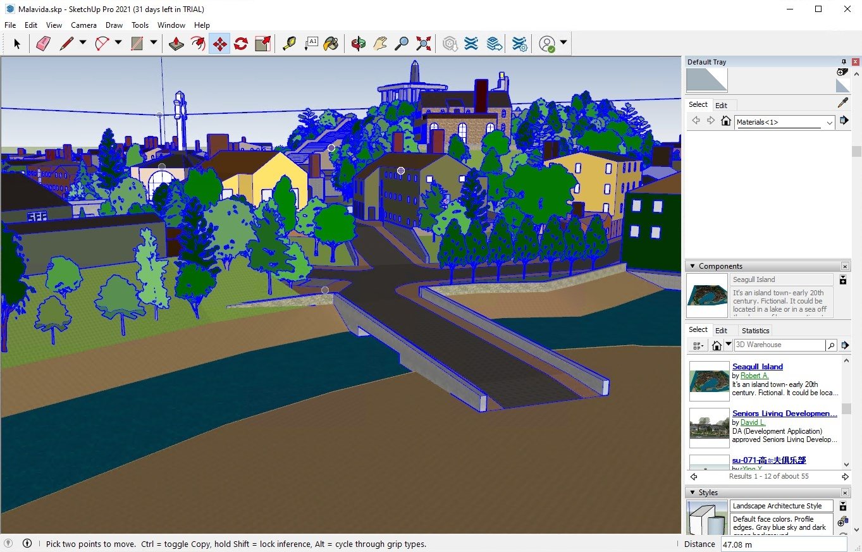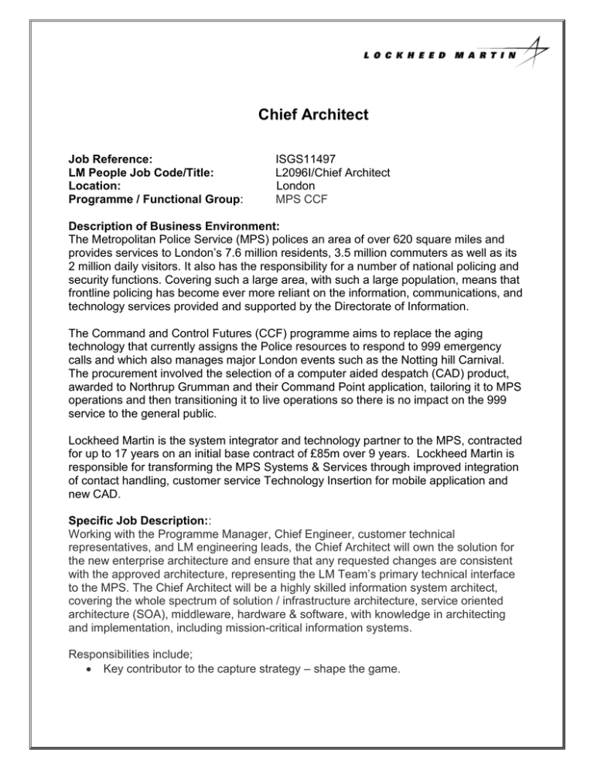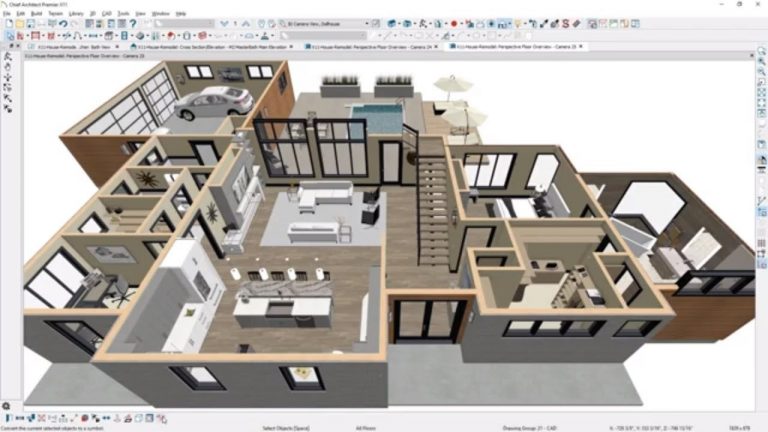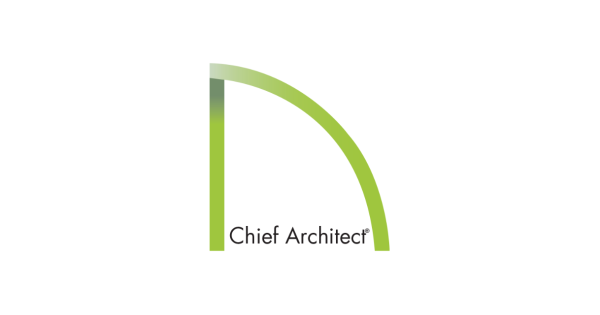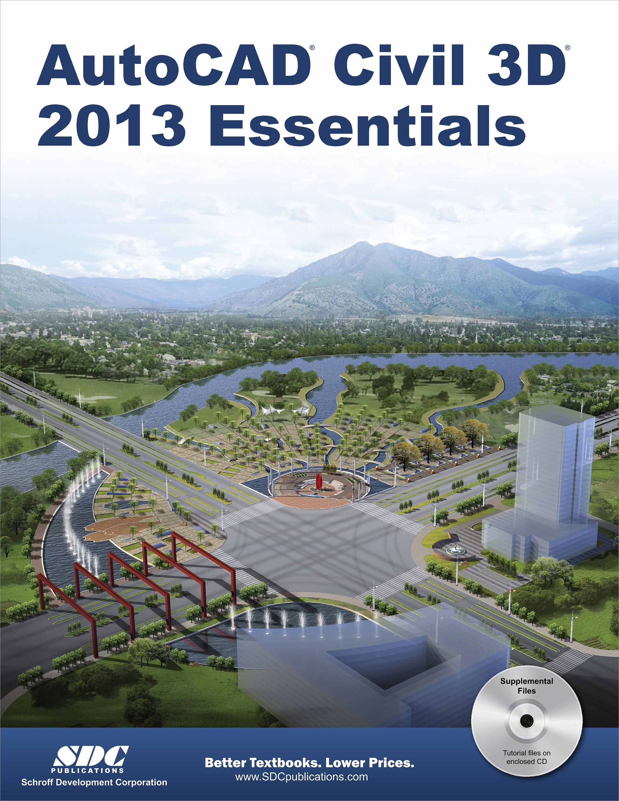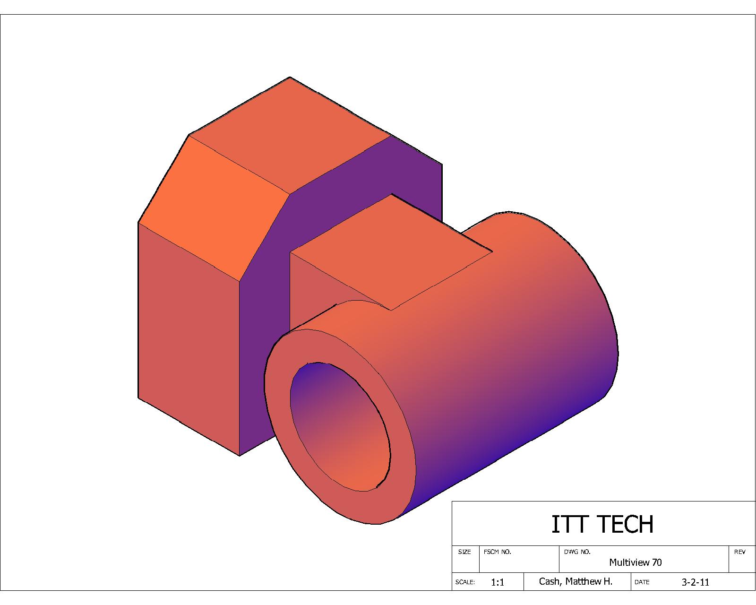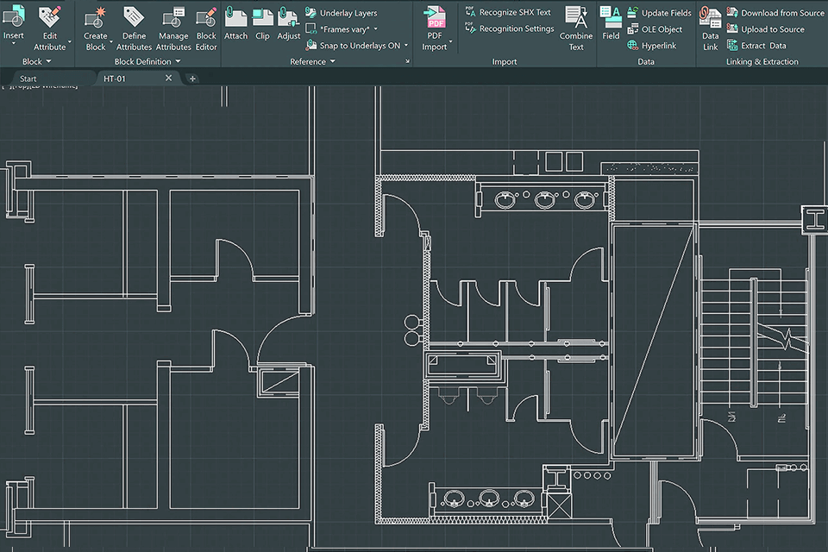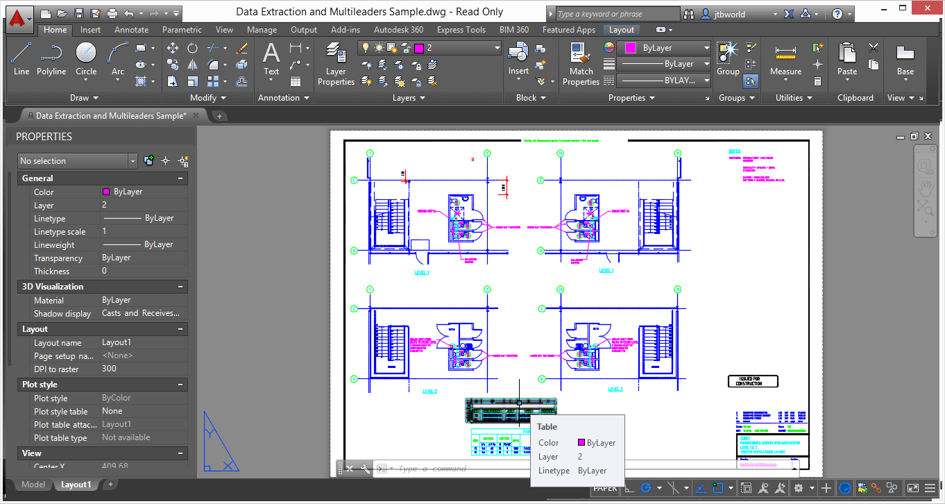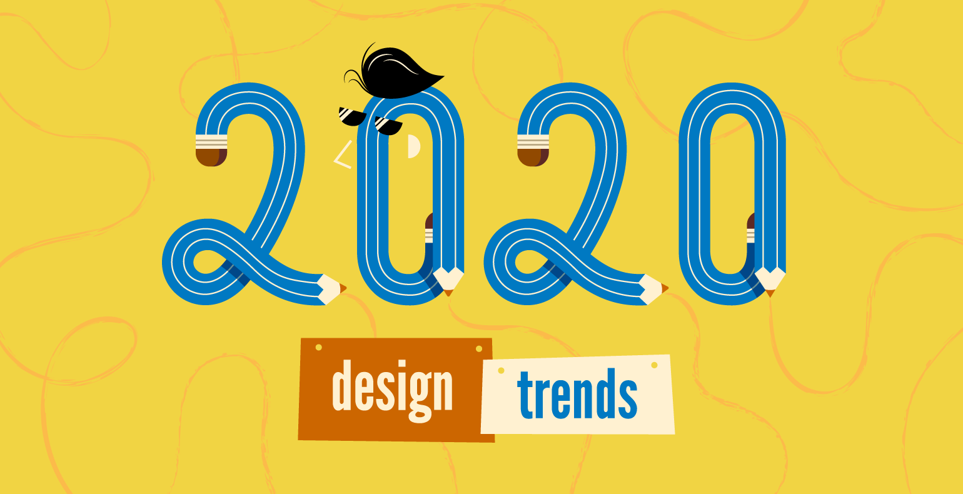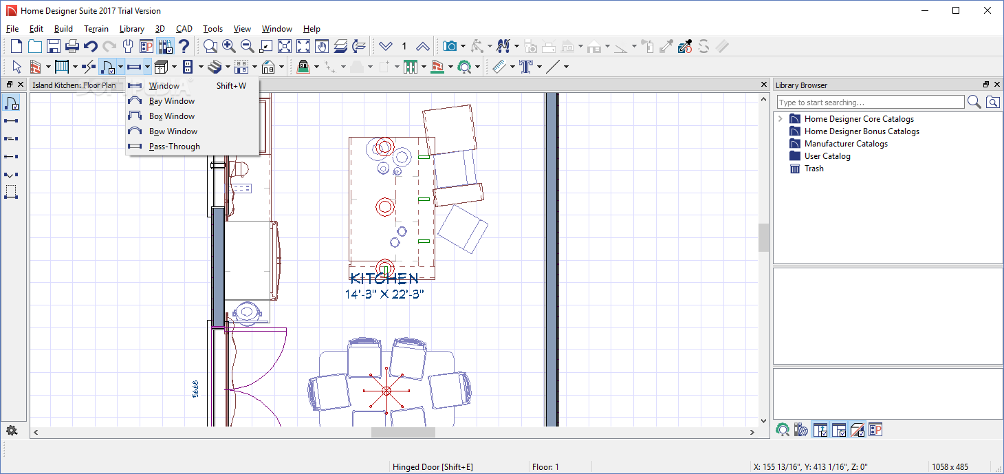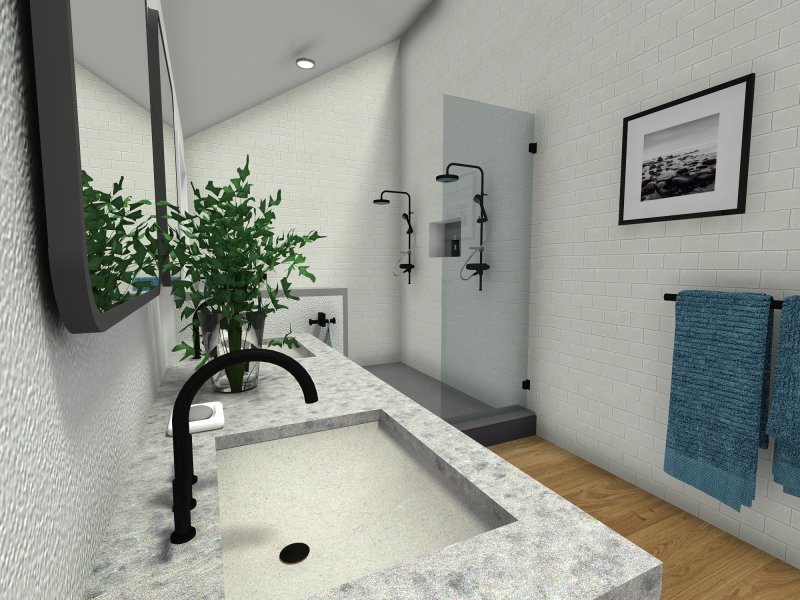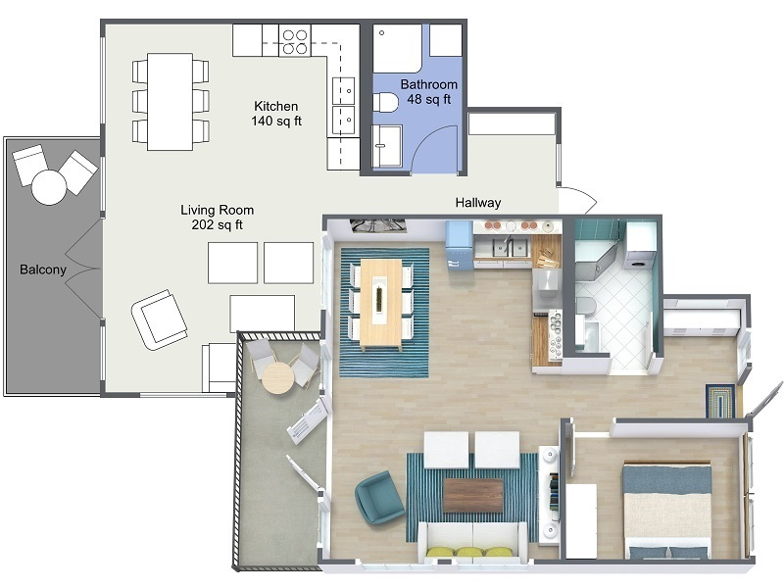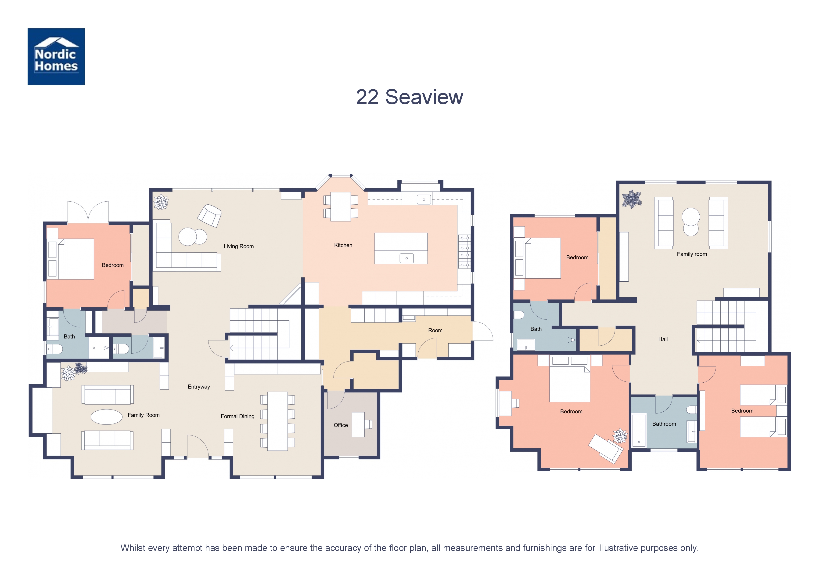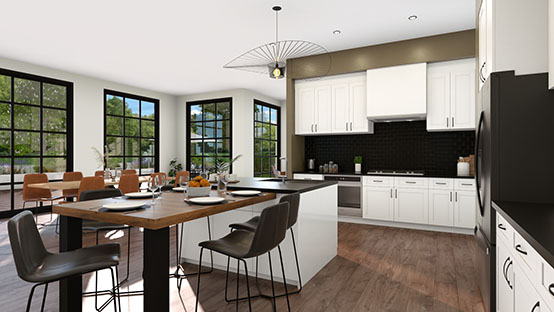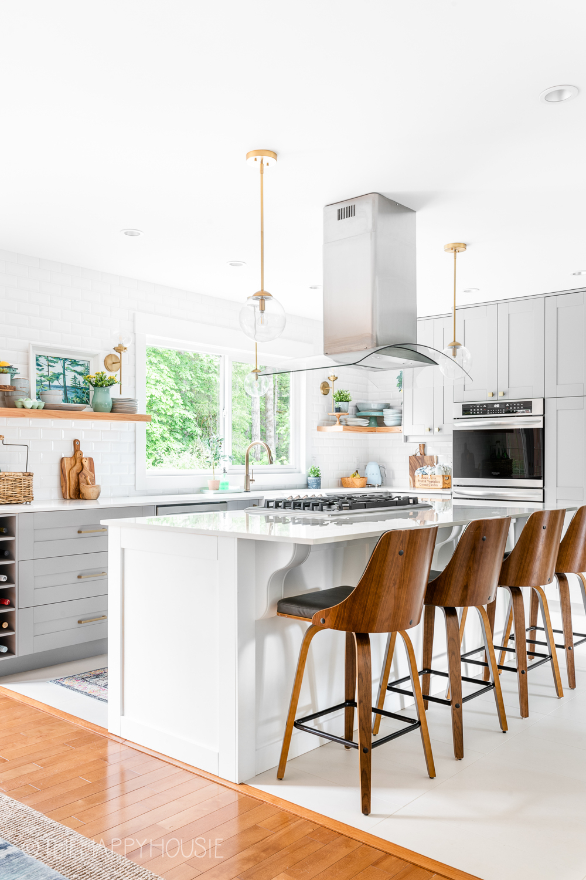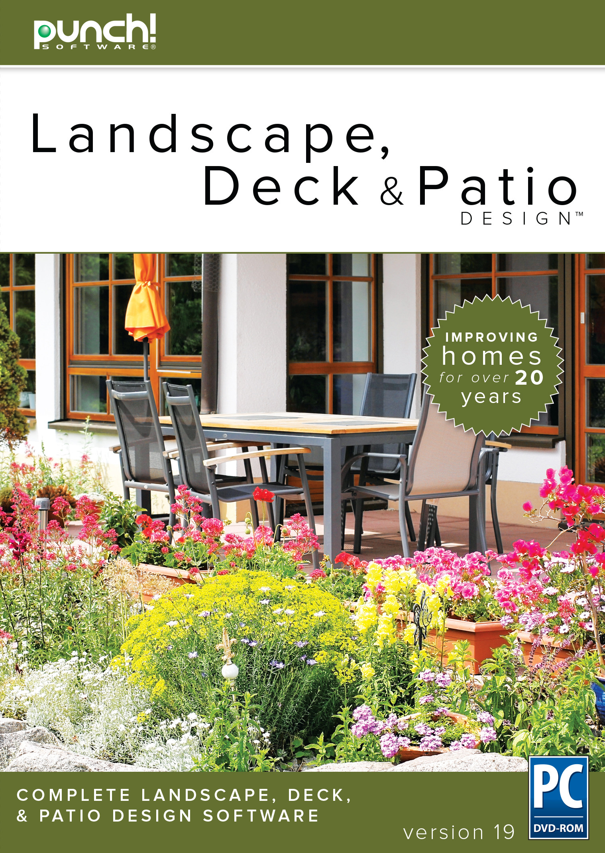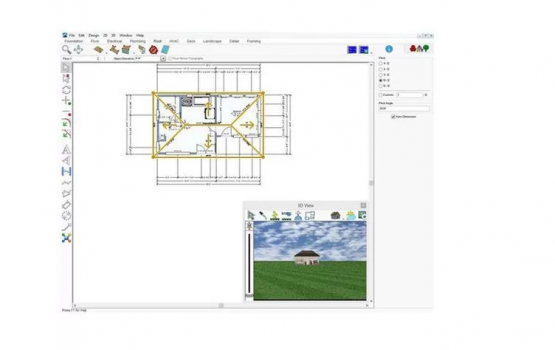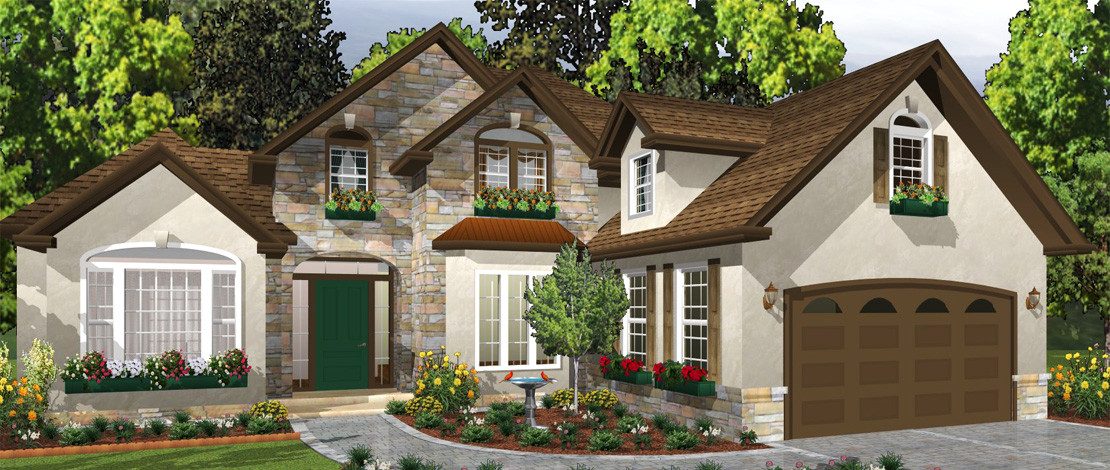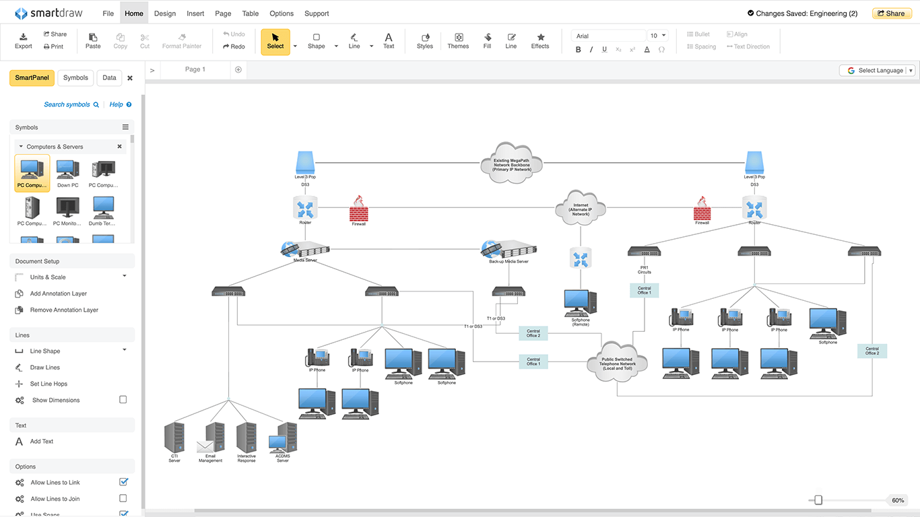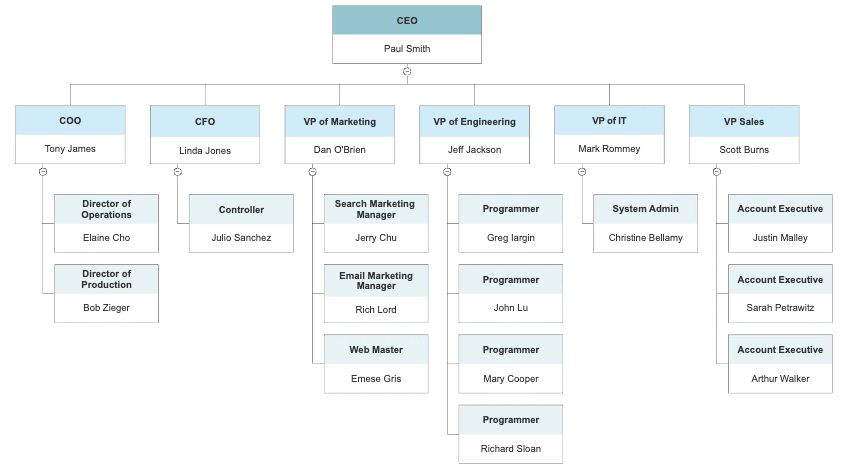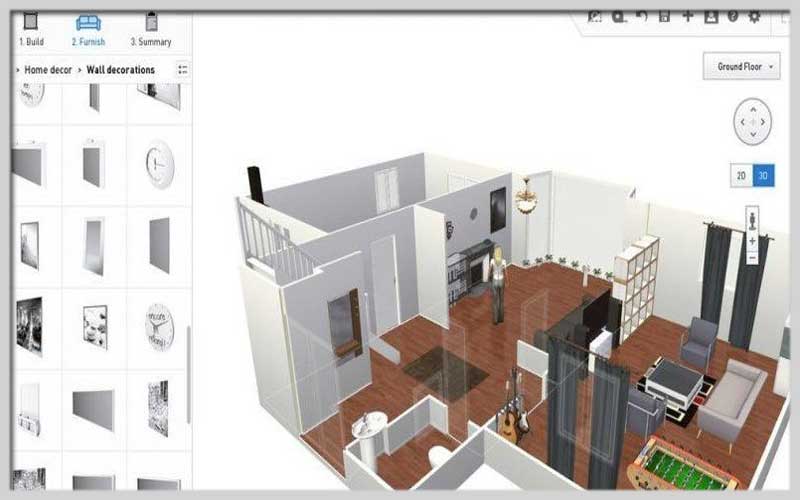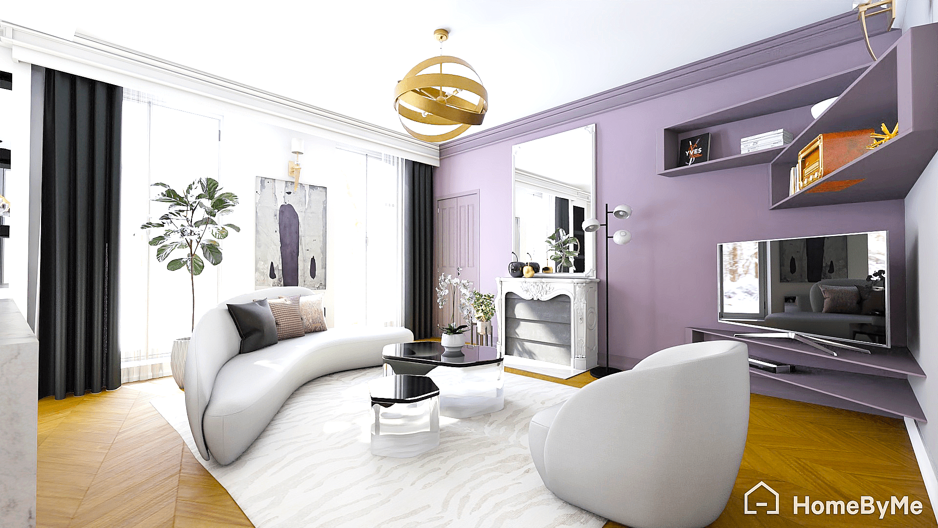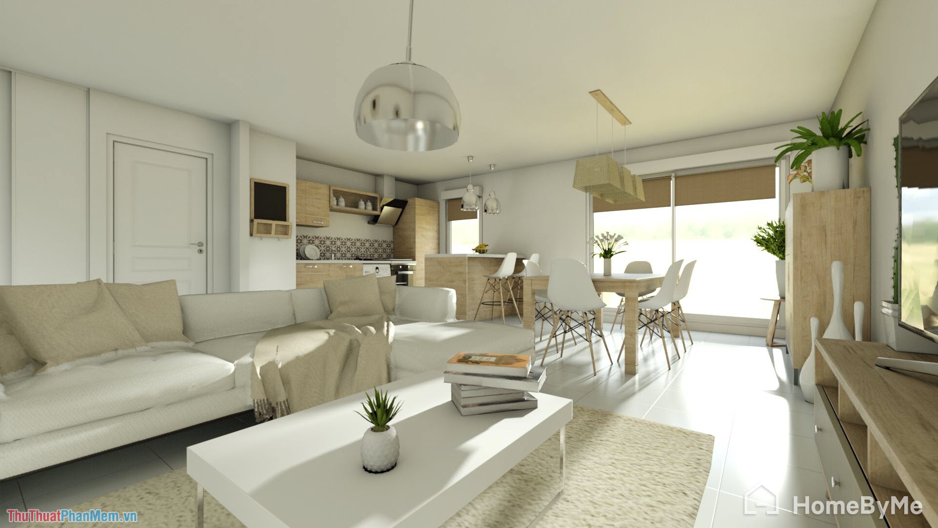If you're looking for a versatile and user-friendly 3d kitchen design software, then SketchUp should definitely be at the top of your list. This powerful tool is used by professionals and beginners alike, making it a popular choice for home renovation and interior design projects. With SketchUp, you can easily create detailed 3d models of your kitchen, complete with accurate measurements and realistic textures. The intuitive interface allows you to navigate through the software with ease, making it easy to experiment with different design ideas. One of the great things about SketchUp is its extensive library of pre-made 3d models, including furniture, appliances, and kitchen accessories. This makes it easy to visualize your design and see how different elements will fit together. Additionally, SketchUp offers cloud-based storage and collaboration, so you can easily share your designs with team members or clients. Plus, with its mobile app, you can work on your kitchen design on-the-go.1. SketchUp
For those looking for a professional-grade 3d kitchen design software, Chief Architect is a top choice. This software is specifically designed for architects, builders, and remodelers, making it a powerful tool for creating detailed and accurate designs. With Chief Architect, you can easily create 3d models of your kitchen, complete with custom cabinetry, appliances, and lighting. The software also offers a variety of design tools, including 3d rendering and virtual walkthroughs, to help you visualize your design in real-time. One of the standout features of Chief Architect is its extensive library of materials and finishes, allowing you to create realistic and high-quality designs. You can also import your own textures and materials for a more personalized touch. Although Chief Architect may have a steeper learning curve compared to other software, its advanced features and professional-level capabilities make it a valuable investment for anyone serious about kitchen design.2. Chief Architect
AutoCAD is a well-known and widely used software for 2d and 3d design, and it's also a great option for kitchen design. With its powerful drafting and modeling tools, you can easily create detailed and precise 3d models of your kitchen. The software's extensive library of pre-made blocks and symbols makes it easy to add kitchen appliances, fixtures, and other elements to your design. You can also customize and create your own blocks for a more personalized touch. AutoCAD also offers advanced features such as 3d rendering and animation, allowing you to create realistic and dynamic presentations of your design. Plus, its cloud-based storage and collaboration features make it easy to share your work with others. While AutoCAD may have a steeper learning curve compared to other software, its versatility and professional-level capabilities make it a top choice for kitchen design.3. AutoCAD
If you're a professional kitchen designer, then 2020 Design is a software you definitely need in your toolbox. This comprehensive tool is specifically designed for kitchen and bath design, making it a top choice for professionals in the industry. With 2020 Design, you can easily create detailed and accurate 3d models of your kitchen, complete with custom cabinetry, appliances, and lighting. The software also offers a variety of design tools, including 3d rendering and virtual walkthroughs, to help you visualize your design in real-time. One of the standout features of 2020 Design is its vast library of manufacturer catalogs, allowing you to choose from a wide range of real products and brands to incorporate into your design. This makes it easy to create realistic and accurate representations of your kitchen design. Overall, 2020 Design is a powerful and essential tool for any professional kitchen designer looking to create high-quality and detailed 3d designs.4. 2020 Design
Home Designer Suite is a popular and user-friendly 3d kitchen design software, perfect for homeowners and DIY enthusiasts. With its intuitive interface and wide range of features, you can easily create detailed and realistic 3d models of your kitchen. The software offers a variety of design tools, including 3d rendering, virtual walkthroughs, and a wide range of customizable materials and textures. This allows you to create a personalized and accurate representation of your dream kitchen. In addition to its design capabilities, Home Designer Suite also offers budgeting and estimating tools, making it easy to keep track of costs and stay within your budget. You can also easily share your designs with contractors or builders for a streamlined renovation process. Overall, Home Designer Suite is a great option for anyone looking for a user-friendly and comprehensive 3d kitchen design software.5. Home Designer Suite
RoomSketcher is a powerful and easy-to-use 3d kitchen design software that is perfect for homeowners, interior designers, and contractors. Its intuitive interface and wide range of features make it a top choice for creating detailed and accurate kitchen designs. The software offers a variety of design tools, including 3d rendering, virtual walkthroughs, and a vast library of customizable materials and textures. You can also easily drag and drop furniture and appliances into your design, making it easy to experiment with different layouts and styles. One of the standout features of RoomSketcher is its 3d Floor Plan feature, which allows you to create a 3d model of your entire home, including your kitchen. This can help you visualize how your kitchen design will flow with the rest of your home. Whether you're a homeowner looking to redesign your kitchen or a professional looking for a user-friendly software, RoomSketcher is a great option for all your 3d kitchen design needs.6. RoomSketcher
If you're a fan of IKEA furniture and accessories, then the IKEA Home Planner is the perfect 3d kitchen design software for you. This free tool allows you to easily create 3d models of your kitchen using IKEA products, making it a great option for budget-friendly renovation projects. The software offers a simple and user-friendly interface, making it easy to create a basic 3d model of your kitchen and experiment with different layouts and designs. You can also easily add and customize IKEA products to your design, making it easy to see how they will fit into your space. While the IKEA Home Planner may not have all the advanced features of other software, it is a great option for those looking for a quick and budget-friendly way to design their kitchen.7. IKEA Home Planner
Punch! Home & Landscape Design is a comprehensive and versatile 3d kitchen design software that is perfect for homeowners and professionals alike. With its intuitive interface and wide range of features, you can easily create detailed and realistic 3d models of your kitchen. The software offers a variety of design tools, including 3d rendering and virtual walkthroughs, to help you visualize your design in real-time. It also has a vast library of customizable materials and textures, allowing you to create a personalized and accurate representation of your kitchen. In addition to its design capabilities, Punch! Home & Landscape Design also offers advanced landscape design tools, making it a great option for those looking to redesign their outdoor spaces as well. Overall, Punch! Home & Landscape Design is a powerful and comprehensive 3d kitchen design software that can meet the needs of any homeowner or professional designer.8. Punch! Home & Landscape Design
SmartDraw is a popular and user-friendly 3d kitchen design software that is perfect for homeowners and DIY enthusiasts. With its drag and drop interface and vast library of pre-made templates, you can easily create detailed and accurate 3d models of your kitchen. The software offers a variety of design tools, including 3d rendering and virtual walkthroughs, to help you visualize your design in real-time. It also has a wide range of customizable materials and textures, making it easy to create a personalized and realistic representation of your kitchen. One of the standout features of SmartDraw is its integration with other software and platforms, making it easy to import and export your designs to and from different programs. This can come in handy if you're working with a team or collaborating with other professionals. Overall, SmartDraw is a great option for those looking for a straightforward and user-friendly 3d kitchen design software.9. SmartDraw
HomeByMe is a powerful and versatile 3d kitchen design software that is perfect for homeowners, designers, and contractors. With its intuitive interface and extensive list of features, you can easily create detailed and accurate 3d models of your kitchen. The software offers a variety of design tools, including 3d rendering, virtual walkthroughs, and a vast library of customizable materials and textures. You can also easily import and export files to and from other programs, making it a great option for collaboration. What sets HomeByMe apart is its augmented reality feature, which allows you to see your kitchen design in your actual space using your phone or tablet. This can be a game-changer when it comes to visualizing your design and making necessary changes. Overall, HomeByMe is a top choice for anyone looking for a comprehensive and high-quality 3d kitchen design software.10. HomeByMe
Revolutionize Your Kitchen Design with 3D Software
The Importance of Kitchen Design
 When it comes to designing the perfect home, the kitchen is often considered the heart of the house. It is where families gather to cook, eat, and spend quality time together. As such, creating a functional and visually appealing kitchen is crucial for any homeowner. However, traditional kitchen design methods can be time-consuming and costly, often leading to an unsatisfactory end result. This is where 3D kitchen design software comes in, making the design process easier, more efficient, and more accurate than ever before.
When it comes to designing the perfect home, the kitchen is often considered the heart of the house. It is where families gather to cook, eat, and spend quality time together. As such, creating a functional and visually appealing kitchen is crucial for any homeowner. However, traditional kitchen design methods can be time-consuming and costly, often leading to an unsatisfactory end result. This is where 3D kitchen design software comes in, making the design process easier, more efficient, and more accurate than ever before.
The Advantages of 3D Kitchen Design Software
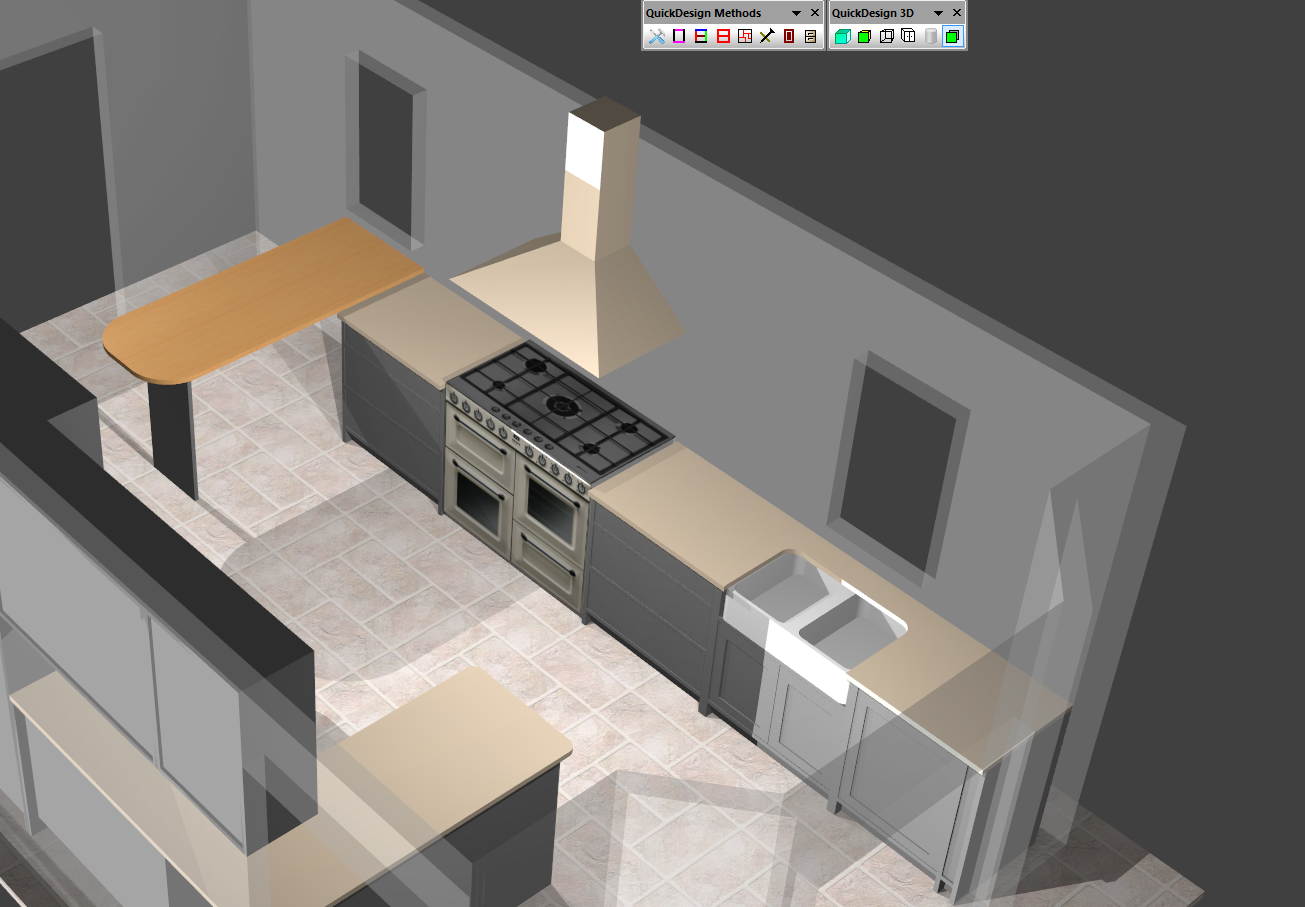 3D kitchen design software
offers a wide range of features that can transform the way you approach kitchen design. One of the main advantages is its ability to provide a realistic and detailed view of your future kitchen. By using advanced
3D rendering
technology, you can see exactly how your kitchen will look like before any actual construction takes place. This allows you to make any necessary changes and adjustments, ensuring that you are completely satisfied with the design before it is built.
Furthermore,
3D kitchen design software
also offers a variety of customization options. From cabinets and countertops to lighting and appliances, you have the freedom to
create a kitchen that reflects your unique style and preferences
. You can experiment with different color schemes, materials, and layouts until you find the perfect combination. This level of flexibility and control is unparalleled in traditional design methods.
3D kitchen design software
offers a wide range of features that can transform the way you approach kitchen design. One of the main advantages is its ability to provide a realistic and detailed view of your future kitchen. By using advanced
3D rendering
technology, you can see exactly how your kitchen will look like before any actual construction takes place. This allows you to make any necessary changes and adjustments, ensuring that you are completely satisfied with the design before it is built.
Furthermore,
3D kitchen design software
also offers a variety of customization options. From cabinets and countertops to lighting and appliances, you have the freedom to
create a kitchen that reflects your unique style and preferences
. You can experiment with different color schemes, materials, and layouts until you find the perfect combination. This level of flexibility and control is unparalleled in traditional design methods.
The Future of Kitchen Design
 With the advancements in technology,
3D kitchen design software
is quickly becoming the go-to tool for homeowners, interior designers, and contractors alike. It not only saves time and money but also allows for greater creativity and precision in the design process. As the demand for personalized and high-quality kitchen design continues to grow, it is safe to say that
3D kitchen design software
is here to stay and will revolutionize the way we design and build our kitchens.
With the advancements in technology,
3D kitchen design software
is quickly becoming the go-to tool for homeowners, interior designers, and contractors alike. It not only saves time and money but also allows for greater creativity and precision in the design process. As the demand for personalized and high-quality kitchen design continues to grow, it is safe to say that
3D kitchen design software
is here to stay and will revolutionize the way we design and build our kitchens.
In Conclusion
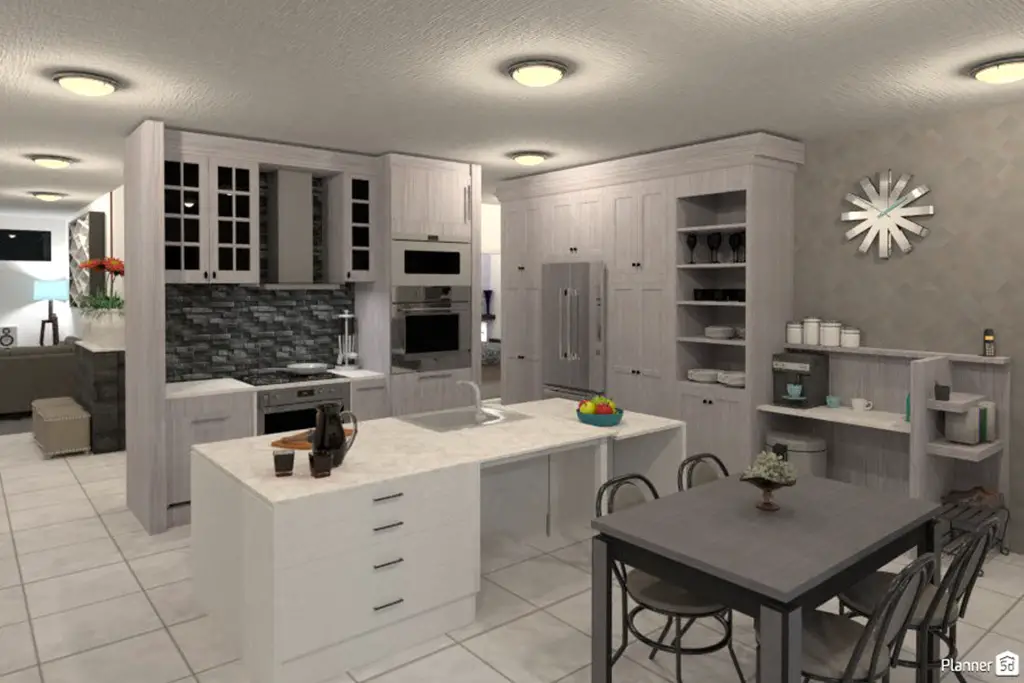 In conclusion,
3D kitchen design software
is a game-changer for anyone looking to create their dream kitchen. Its advanced features, customization options, and realistic rendering capabilities make it an essential tool for modern home design. Whether you are renovating your current kitchen or building a new one, using
3D kitchen design software
will ensure that your kitchen is not only functional but also visually stunning. So why settle for traditional design methods when you can easily bring your dream kitchen to life with just a few clicks? Try out
3D kitchen design software
today and see the difference for yourself.
In conclusion,
3D kitchen design software
is a game-changer for anyone looking to create their dream kitchen. Its advanced features, customization options, and realistic rendering capabilities make it an essential tool for modern home design. Whether you are renovating your current kitchen or building a new one, using
3D kitchen design software
will ensure that your kitchen is not only functional but also visually stunning. So why settle for traditional design methods when you can easily bring your dream kitchen to life with just a few clicks? Try out
3D kitchen design software
today and see the difference for yourself.

