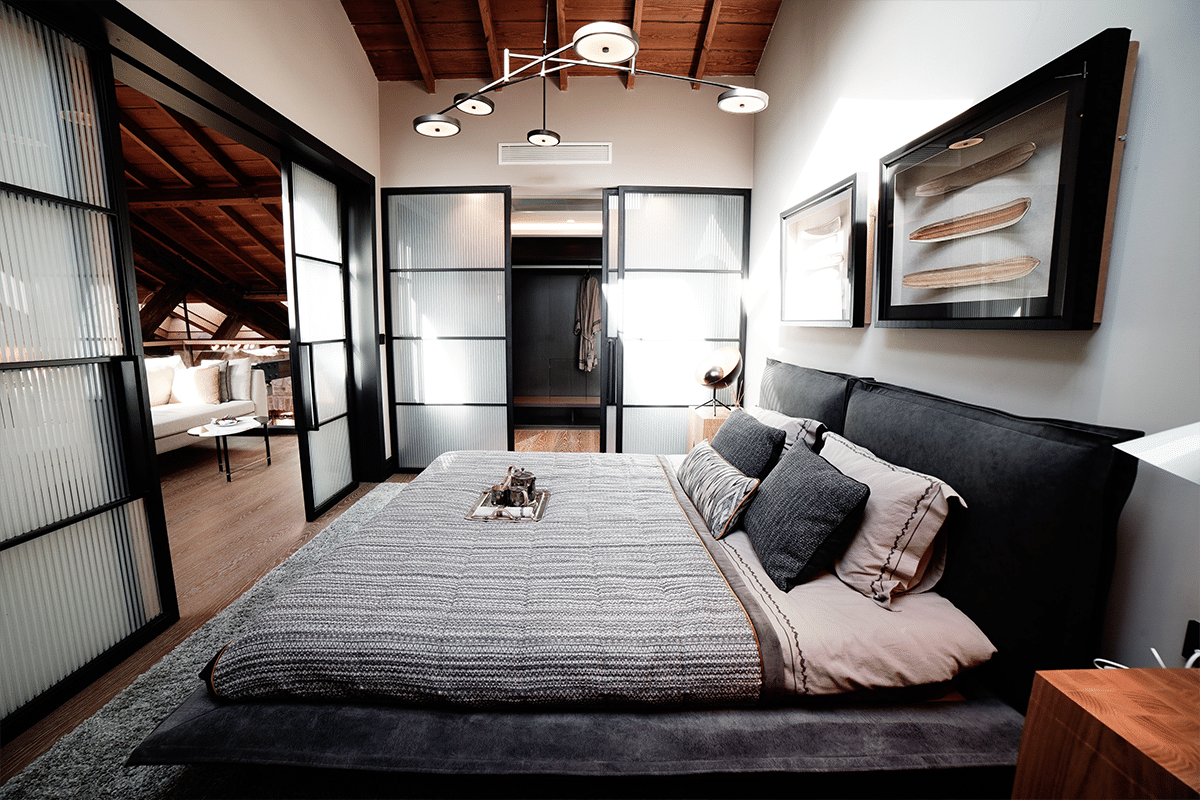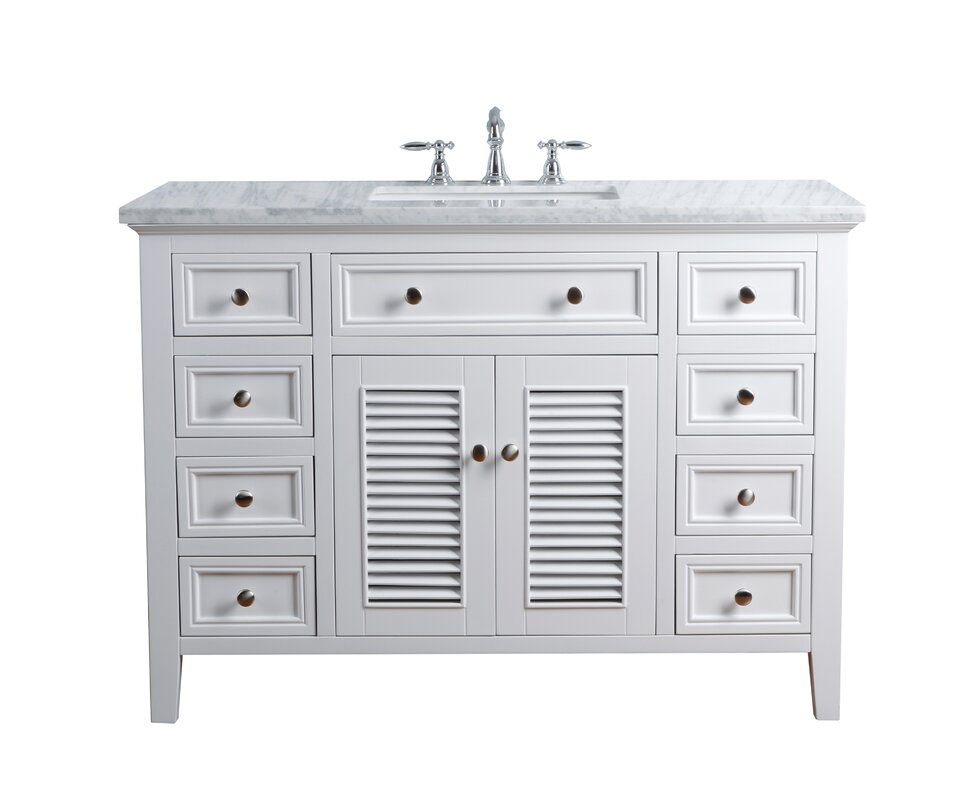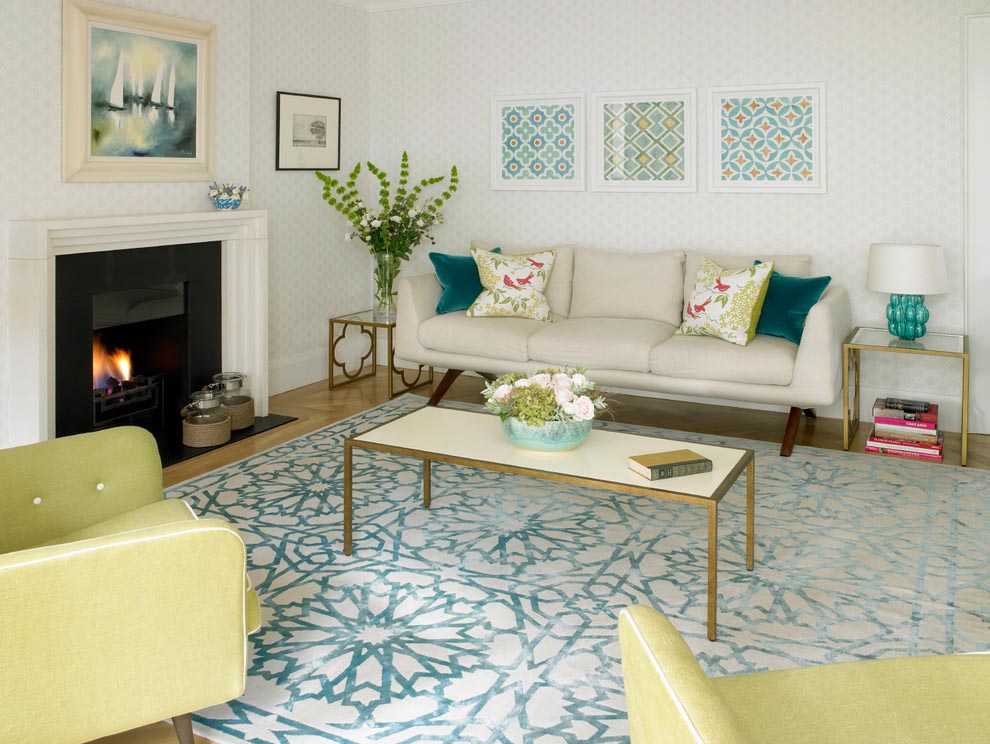Sweet Home 3D is a free interior design application that allows you to easily draw the walls of a model and place furniture in the model. This 3D program has an extensive library of objects that users can choose to show in their model. It has an intuitive drag-and-drop interface so users can quickly adjust the size and orientation of the objects. It's also easy to add walls and change the colors of the objects. Sweet Home 3D also offers built-in tutorials and online help to help learn how to use the 3D design software.Sweet Home 3D
SketchUp Make is a 3D modeler that is designed for anyone to use, and is perfect for graphic designers, architects, interior designers, or anyone in the construction industry. This 3D kitchen design software is easy to set up and it can produce professional-level results in just a few clicks. The library contains thousands of 3D models and textures that users can easily add to their designs. It also includes a wide range of camera views and lighting effects.SketchUp Make
Roomstyler 3D Room Planner is a free online 3d kitchen design software that allows you to experiment with different furniture arrangements and colors. It features a wide range of furniture from several different brands. The 3d kitchen design software also includes a built-in catalog of materials and textures that you can apply to walls, floors and ceilings. You can also use the 3D Room Planner to create a virtual room or a plan of your existing room.Roomstyler 3D Room Planner
IKEA Home Planner is a great 3d kitchen design software that allows you to design your own kitchen from start to finish without needing any technical knowledge. It includes all of the home products, accessories, appliances, and more that are available at IKEA stores. You can choose door styles, countertops, wood flooring, kitchen islands, and more. The software also allows you to preview the finished product.IKEA Home Planner
AutoCAD Architecture is a 3D design software usually used in CAD (computer-aided design) applications. This 3D kitchen design software includes special tools for drafting, editing, annotating, and dimensioning kitchen plans. It is intended for architects and interior designers, and includes a library of pre-designed 3D models such as appliances, cabinets, fixtures, and more.AutoCAD Architecture
Planner 5D is a free 3D kitchen design software that allows you to create a space plan or to design the interior of an entire house. It has a library with over 9,000 objects to help you design your kitchen. You can also customize the materials, colors, and textures of the objects you place to create the perfect design. Additionally, the user can share a preview with others to get feedback on the design.Planner 5D
Design a Room is an online 3D kitchen design software that can be used anywhere with an internet connection. This design application provides realistic 3D models of kitchen furniture and accessories and allows users to place them within their design. The application also includes color customization options and a library of pre-made 3D models.Design a Room
Live Home 3D Pro is a powerful 3D kitchen design software that can be used to produce stunning results with an intuitive user interface. This 3D program includes over 5000 textures, textures, and materials to choose from. The program is equipped with eight different level of zoom. It also allows users to change the lighting of their rooms, the colors of furniture, floors, and walls, and the size of objects.Live Home 3D Pro
3Dream is a 3D kitchen design software that focuses on creating beautiful interior designs. This 3d kitchen design software comes with a library of over 3000 3d models and a host of advanced editing features. The user can easily customize the texture, colors, size of objects, or add custom materials. This 3D program also supports virtual reality, so users can walk through a 3D-rendered kitchen.3Dream
Chief Architect Home Designer Pro 2021 is a 3D kitchen design software that features a variety of 2D and 3D design tools. This 3D program includes a library of over 50,000 3D models and textures, as well as numerous drag-and-drop features. It is easy to create professional-level designs in this 3D kitchen design software, and you can also view your designs in virtual reality.Chief Architect Home Designer Pro 2021
Easy Blueprint is a 3D kitchen design software that helps users design a home or entire house in 3D. This 3D program includes a library of hundreds of 3D models, as well as tools for adding, editing and customizing textures. It allows users to easily add furniture, walls, floors, cabinets, and other features. The program also makes it easy to visualize your design with the help of realistic lighting and colors.Easy Blueprint
Everything You Need To Know About 3D Kitchen Design Program Free Download
 Are you looking for a
3D Kitchen Design Program
to help you renovate or create a new kitchen? It can be difficult to know what is the best software to download that is free. Luckily, you can use the internet to get started on your 3D kitchen design, where you will find a variety of free software options.
Are you looking for a
3D Kitchen Design Program
to help you renovate or create a new kitchen? It can be difficult to know what is the best software to download that is free. Luckily, you can use the internet to get started on your 3D kitchen design, where you will find a variety of free software options.
Create Your Dream Kitchen With 3D Design Software
 With a
3D Kitchen Design Program
, you can visualize the ideal kitchen you want to achieve. The software allows you to design custom kitchens according to your criteria and see how different components will look in your desired kitchen. You can add appliances, cabinets, islands, and more to create the perfect kitchen that fits your needs.
With a
3D Kitchen Design Program
, you can visualize the ideal kitchen you want to achieve. The software allows you to design custom kitchens according to your criteria and see how different components will look in your desired kitchen. You can add appliances, cabinets, islands, and more to create the perfect kitchen that fits your needs.
The Benefits Of Using 3D Kitchen Design Software
 Using a 3D Kitchen Design Program offers several advantages. First, it allows you to customize the design of your kitchen quickly and accurately. Secondly, you can save your work and come back to it at any point. Thirdly, the program lets you experiment with different layouts in a virtual environment, without having to worry about the expense of actually buying and installing items. Finally, many free options also allow you to share your design with friends and family for a more interactive experience.
Using a 3D Kitchen Design Program offers several advantages. First, it allows you to customize the design of your kitchen quickly and accurately. Secondly, you can save your work and come back to it at any point. Thirdly, the program lets you experiment with different layouts in a virtual environment, without having to worry about the expense of actually buying and installing items. Finally, many free options also allow you to share your design with friends and family for a more interactive experience.
Free Download Options Are Available
 You can find several
3D Kitchen Design Program
free download alternatives online. Some programs offer basic design features and can give you a basic plan for your kitchen and allow you to customize from there. Others, such as Sweet Home 3D, are more in-depth and have more advanced features. Whatever type of program you choose, make sure it’s compatible for your computer system.
You can find several
3D Kitchen Design Program
free download alternatives online. Some programs offer basic design features and can give you a basic plan for your kitchen and allow you to customize from there. Others, such as Sweet Home 3D, are more in-depth and have more advanced features. Whatever type of program you choose, make sure it’s compatible for your computer system.
The Final Product Is Worth it
 After downloading a 3D Kitchen Design Program, you can start designing your dream kitchen. With the help of the program, you can create a realistic visual representation of the kitchen and get a better idea of your future kitchen. Once you’ve finalized the design, you can purchase the necessary items to make your dream kitchen come true.
After downloading a 3D Kitchen Design Program, you can start designing your dream kitchen. With the help of the program, you can create a realistic visual representation of the kitchen and get a better idea of your future kitchen. Once you’ve finalized the design, you can purchase the necessary items to make your dream kitchen come true.


































































































