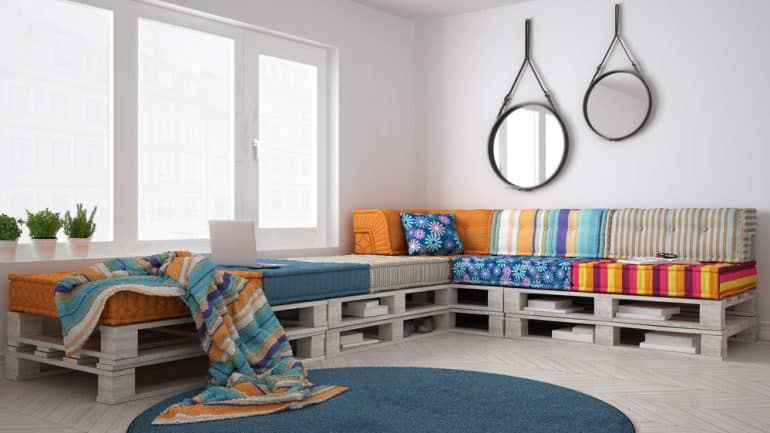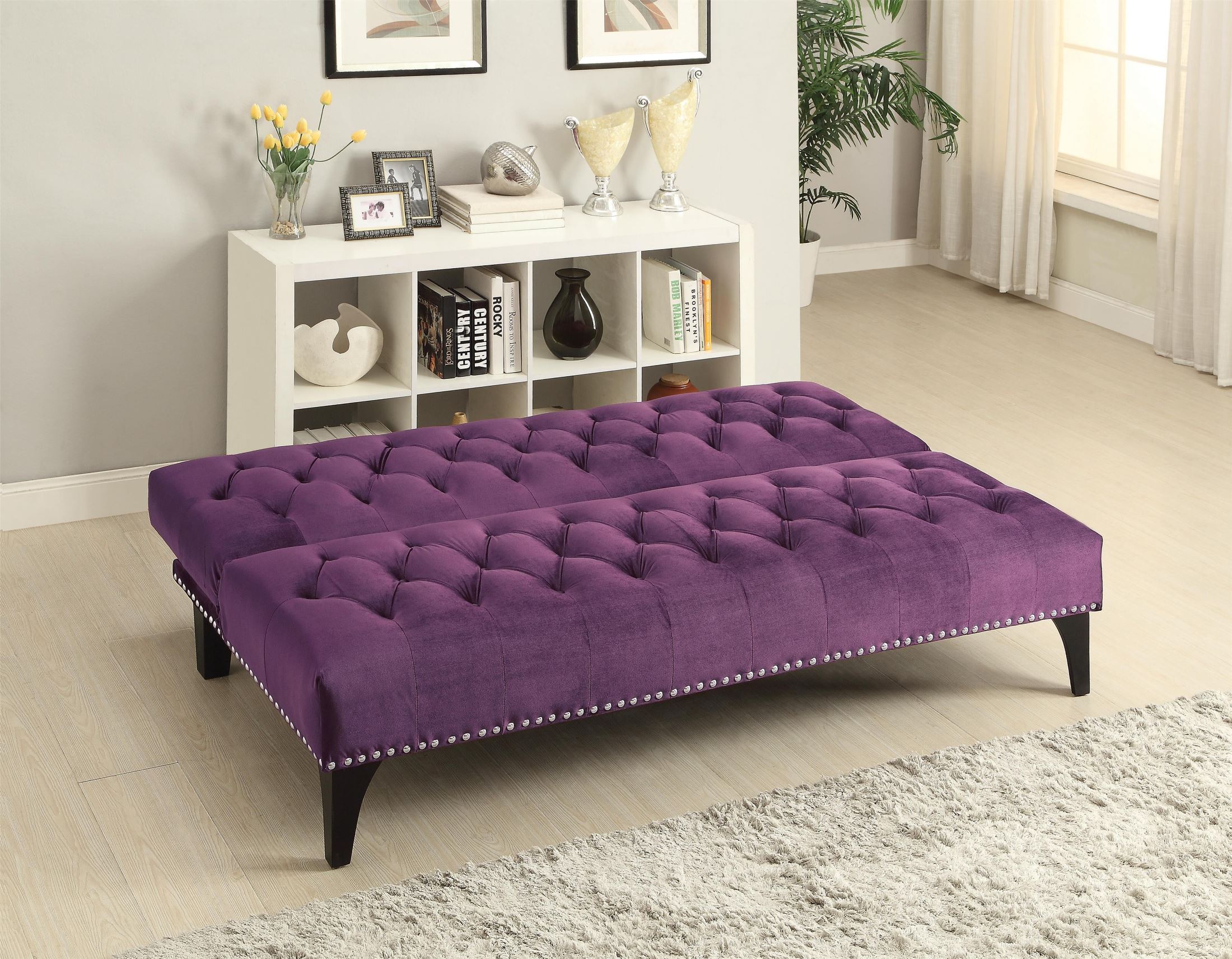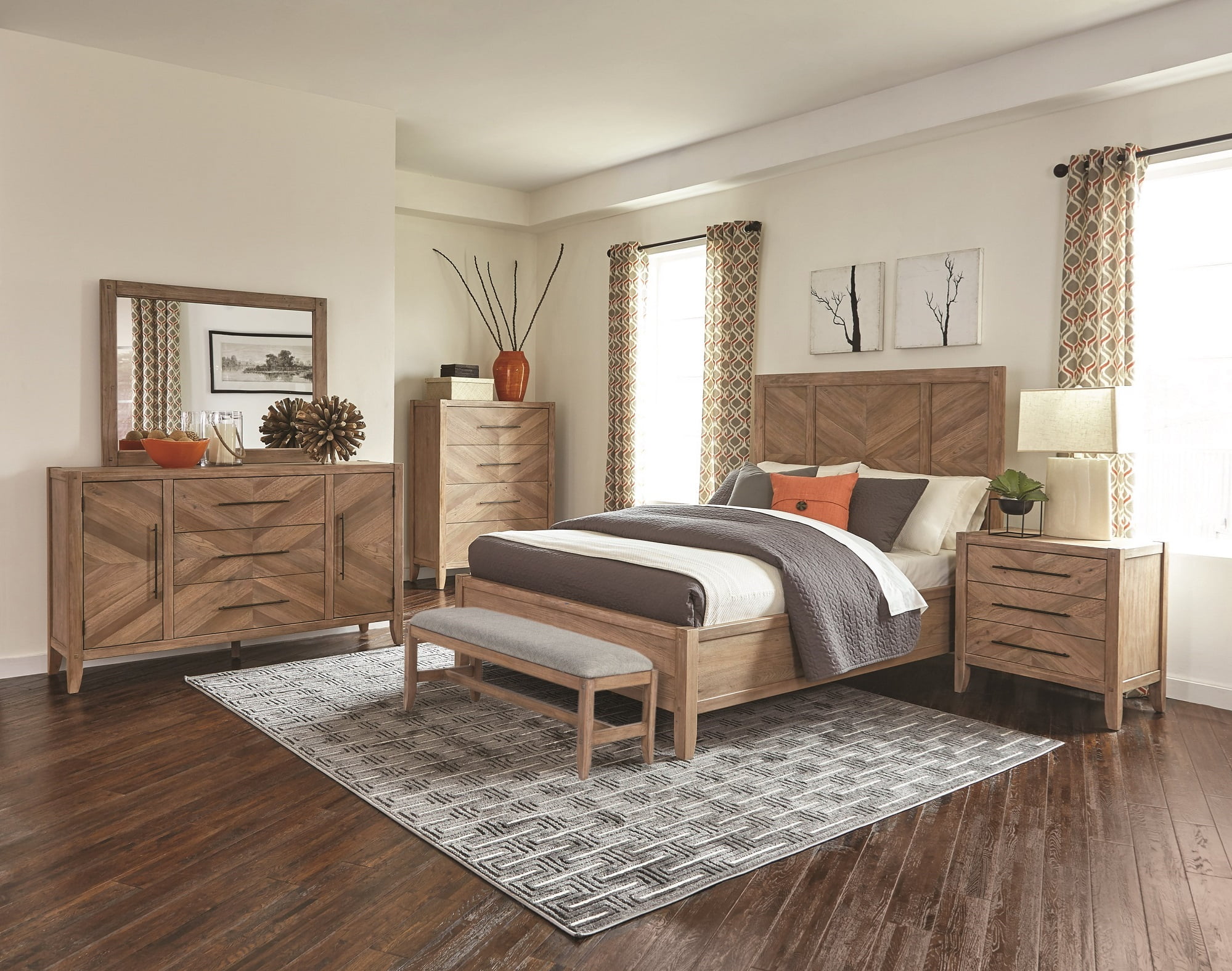3D architecture programs have become increasingly popular in the recent years as a real alternative to the traditional 2D technical drawings that were quite difficult to read and comprehend. This type of program allows designers to easily create 3D images of their design projects including diagrams and plans for new homes, apartment buildings, interior remodels, landscape projects or even room additions. With these 3D architecture programs, designers can experiment easily with different design styles, materials, textures and finishes. This makes it easier to choose the best design style for a particular project.3D Architecture Program
VizTerra 3D Landscaping and Garden Design Software was designed to help design professionals create the most beautiful and impressive landscaping and garden designs. This 3D architecture program comes with a wide range of features that enable users to design hardscape elements such as pathways, patios and retaining walls, as well as integration of plants, trees and shrubs to create complete landscapes. The software offers users help in choosing the right plants for a region through its nationally recognized Plant Finder tool. Users can also increase the realism of their projects through the use of 3D trees, 3D grass and realistic pool surfaces. VizTerra - 3D Landscaping & Garden Design Software
Sketchup 3D Modeling for Everybody, a popular 3D architecture program, is user-friendly and an ideal option for creating 3D models. Thanks to its intuitive approach and simplicity, it is perfect for novices to create 3D models of buildings, houses, landscapes and furniture. The software also offers a library of furniture and items that can be easily added to maps. Additionally, users can also apply textures and colors to surfaces with ease. This program is particularly useful for finding flaws in designs before they become expensive and time-consuming in real life.SketchUp - 3D Modeling for Everybody
DreamPlan House Design and Garden Planning App is a 3D architecture program designed for both PC and mobile devices. This program allows users to draw detailed plans and designs of both the interior and the exterior of their houses. The app provides easy-to-use proportions tools that enable designers to create compelling two-dimensional floor plans as well as colorful 3D views. Users can also add a wide range of furniture items to their plans, including windows, doors, fireplaces, staircases and so on.DreamPlan - House Design and Garden Planning App
Sweethome3D House Design & Interior Decoration is a user-friendly 3D architecture program designed specifically for decorating and furnishing interiors. It is equipped with a wide collection of furniture, along with automatically-generated textures that allow users to paint walls, ceilings and floors. Moreover, the program also lets users measure their designs accurately and easily by providing surface dimensions and room volumes. The ability to export project designs in the PNG, PDF and SVG formats makes it possible to print and share designs with others.Sweethome3D - House Design & Interior Decoration
RoomSketcher Home Design & Floor Plans is an innovative 3D architecture program that enables users to create intricate and detailed room designs in 2D and 3D. The software also comes with a range of useful features such as automatic calculations for room measurements, adjustable walls and fixtures for added realism, and the ability to draw designs with both straight and curved walls. Additionally, the program makes it possible to visualize various design possibilities using the ability to draw symbols and shapes.RoomSketcher - Home Design & Floor Plans
Homedesigner 3D 3D Home Design Software is designed to help users visualize and plan their dream house. The program is equipped with an intuitive 3D editor that allows users to quickly create accurate, detailed and realistic architectural designs of their house. Additionally, users can also create fully-furnished 3D plans with furniture from a wide variety of brands and manufacturers. Furthermore, the program also offers the ability to export projects to the DWG format for future editing and printing. Homedesigner 3D - 3D Home Design Software
BT Architect 3D House Design Software is a comprehensive 3D architecture program that can be used to create breathtaking 3D visuals of houses. The program provides a wide selection of tools that enable users to manipulate walls, roofs, support structures, floor plans, gardens and terraces. Additionally, users can also customize the interior of their 3D house design by adding different types of furniture. Moreover, the software also allows users to share their designs on various platforms such as Instagram, Facebook and Twitter.Design your 3D house with BT Architect
BuildAR 3D Design App is a great choice for 3D architecture program that can be used to create both professional 2D and 3D house designs. This program is equipped with features such as a Sketch Mode feature for easy editing, an Augmented Reality (AR) mode that allows users to visualize their design in 3D and a 3D Walkthrough mode that lets users view their design in 3D like a movie. Furthermore, the program also allows users to export their projects as image files or PDF documents.BuildAR - 3D Design App
Live Home 3D Design House Plans Easily, a popular 3D architecture program, can help users create stunning 3D models of their house design with ease. The software is equipped with features such as a Room Editor and a Wall Editor that enables users to customize the entire plan of their house, from rooms to walls. Additionally, the program also offers an advanced Material Editing feature that makes it possible to customize the textures and colors of walls and floors. Furthermore, the program also supports the export of designs to formats such as DWG, OBJ, DXF and DAE.Live Home 3D - Design House Plans Easily
House Designs Create Custom Home Plans with Floor Plan Software is a powerful 3D architecture program that enables users to create customized home plans with ease. This program provides a wide range of features such as a Room Builder and a Wall Builder, which enable users to drag and drop walls, stairs and windows, as well as customize furniture and materials. Additionally, users can also use the Library of Materials feature to choose realistic textures for their designs or utilize the Roofs and Structure Editing feature to design roofs and support structures. House Designs - Create Custom Home Plans with Floor Plan Software
Create Your Dream Home with 3D House Plan Program
 A 3D House Plan program is a great way to save time and money when designing and constructing a home. Using a 3D model, it is easier to visualize the design and layout of a home before making any changes. With a house plan program, homeowners can quickly create accurate 3D models of their dream home right on their computer or mobile device.
3D House Design
has become popular as it offers an easier and more intuitive way to plan and design a home. By using a 3D house plan program, homeowners have the ability to bring to life their ideas for a new home or remodeling project. By viewing a 3D representation of the home, homeowners can better assess the scale of different features and design elements.
A 3D
house plan program free download
makes it easier to create floor plans, visualize different spatial relationships, and explore different design options. It can also serve as a great tool for collaboration between everyone involved in the design and construction of a home. By using a 3D house plan program free download, it is easier for the entire team, from the architect to the contractor, to collaborate and create a design in a virtual environment.
A 3D house plan program free download also enables homeowners to customize elements of their home such as colors, materials, textures, and furniture pieces. This allows them to choose finishes and features that will fit their needs and lifestyle. Homeowners also have the ability to add their own personal touch to the design and create a unique and custom home.
By using a 3D house plan program free download, homeowners are able to explore multiple design options and create a 3D version of their dream home. They can make changes to the design in real-time and get an accurate representation of their home before construction begins. This is a great way to stay within budget and create a unique and customized home.
A 3D House Plan program is a great way to save time and money when designing and constructing a home. Using a 3D model, it is easier to visualize the design and layout of a home before making any changes. With a house plan program, homeowners can quickly create accurate 3D models of their dream home right on their computer or mobile device.
3D House Design
has become popular as it offers an easier and more intuitive way to plan and design a home. By using a 3D house plan program, homeowners have the ability to bring to life their ideas for a new home or remodeling project. By viewing a 3D representation of the home, homeowners can better assess the scale of different features and design elements.
A 3D
house plan program free download
makes it easier to create floor plans, visualize different spatial relationships, and explore different design options. It can also serve as a great tool for collaboration between everyone involved in the design and construction of a home. By using a 3D house plan program free download, it is easier for the entire team, from the architect to the contractor, to collaborate and create a design in a virtual environment.
A 3D house plan program free download also enables homeowners to customize elements of their home such as colors, materials, textures, and furniture pieces. This allows them to choose finishes and features that will fit their needs and lifestyle. Homeowners also have the ability to add their own personal touch to the design and create a unique and custom home.
By using a 3D house plan program free download, homeowners are able to explore multiple design options and create a 3D version of their dream home. They can make changes to the design in real-time and get an accurate representation of their home before construction begins. This is a great way to stay within budget and create a unique and customized home.










































































































