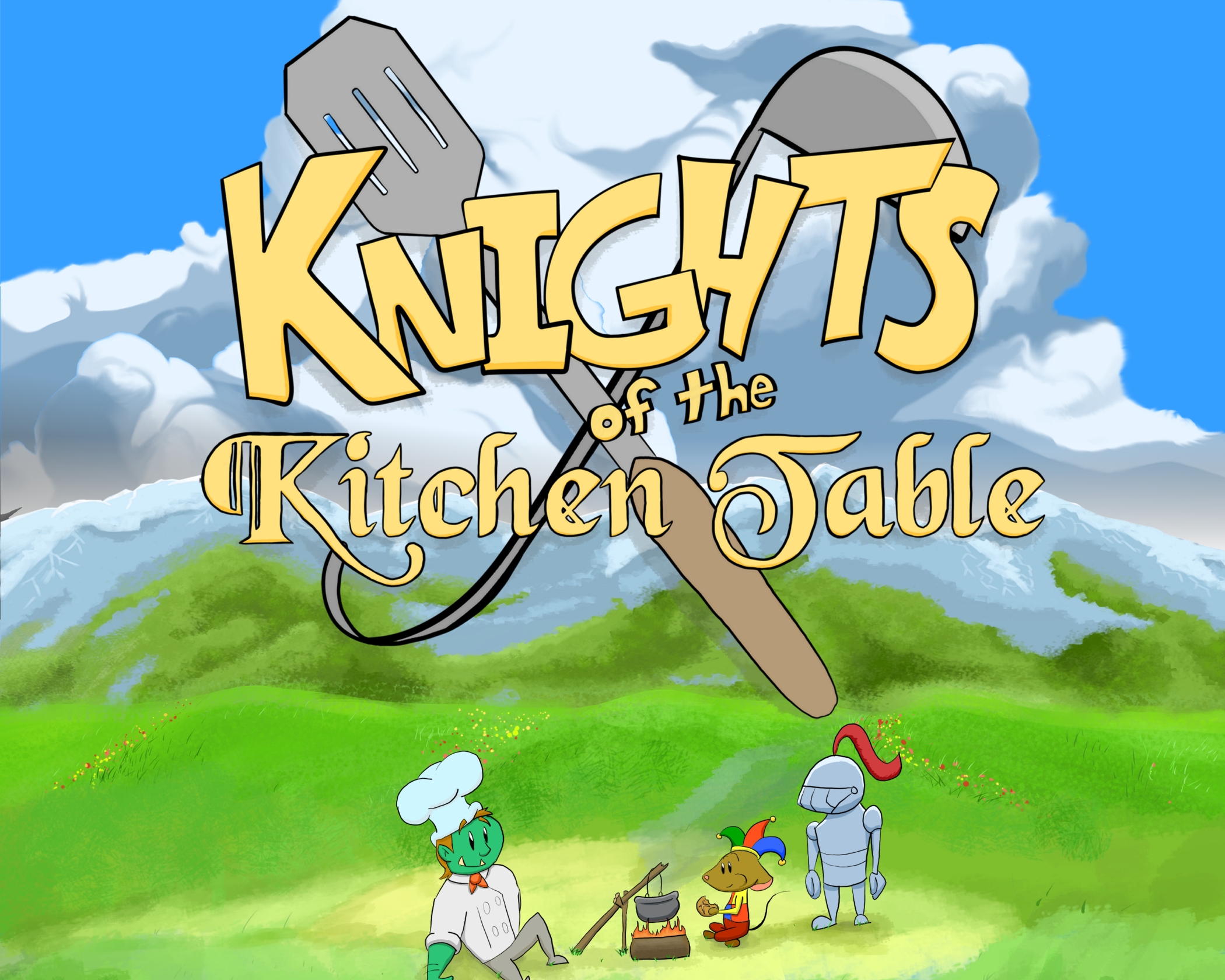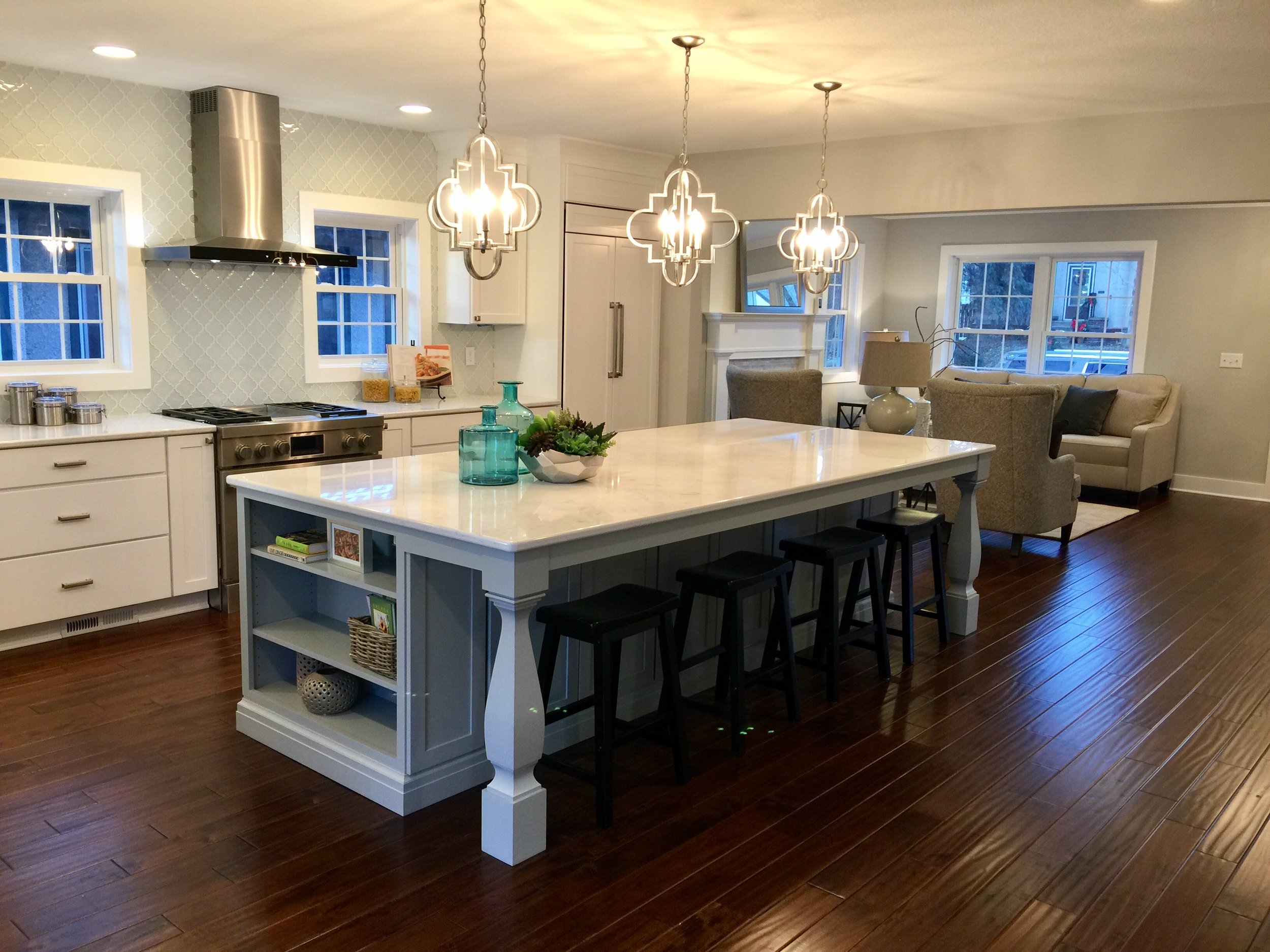This three-story modern house plan with granny suite is perfect for those who value style and modern comfort. Its facade is characterized by its Art Deco-inspired curves and elegant details, which create a stunning and inviting ambiance. The interior, just as bold and beautiful, features a grand entrance hall, three bedrooms and two bathrooms, and most impressively, a separate granny suite. This includes a separate bedroom, kitchenette and privy bathroom. The main floor is highlighted by the open concept kitchen, living, and dining which transition seamlessly to the spacious patio. From its styling details to its functional layout, this house plan is the epitome of modern Art Deco style. Master Bedroom, Granny Suite, and Parking 3 Story Modern Home Plan with Granny Suite - 79080LL |
This Art Deco-style three-story home plan has a modern twist for those looking for a unique and feature-packed home design. It showcases a captivating facade with its angled roof lines and epically tall windows and a full-width balcony. The interior is laid out for maximum comfort and convenience. It features 3 bedrooms, two bathrooms, home office, and an open concept kitchen, living and dining room combo. A grand staircase leads up to the second and third floor which are adorned with balconies for enjoying outdoor views. Add in the ample storage spaces, 2-car garage, and plenty of outdoor living space and this Modern Art Deco house plan is sure to make life a dream. Grand Staircase, Two-Car Garage, and Full-width Balcony Modern Three-Story Home Plan - 84161MS |
Those looking for spaciousness and room to grow may be drawn to this towering three-story house plan. It features a modern, airy, and open concept floor plan that includes four bedrooms, three bathrooms, and an immense great room perfect for gathering with friends and family. The exterior pays tribute to Art Deco stylings with its deliberate angles and statement-making arcades. It includes a 3-car garage, a sprawling balcony, and a rooftop terrace which offers stunning views. Add in the ground floor granny suite and this dwelling represents the utmost in convenience and modern luxury. Roof Top Deck, Granny Suite, and 3-Car Garage Open Concept Three-Story Home Plan - 86718MS |
This gorgeous mountain home plan is both beautiful and imposing with its three-story height and unique stylings. Its exterior style is a perfect blend of modern and Art Deco influences for a striking and captivating result. Inside, the grand main living area is bright and open thanks to the plethora of windows located in each room which offer excellent views of the surroundings. The lower floor houses a separate guest suite and 3-car garage while the upper levels contain two bedrooms, two bathrooms, an office, and a great room. Altogether, this house plan is perfect for sloping lots and hilly terrains. Guest Suite, Mountain Home, and 3-Car Garage Spacious Three-Story Mountain Home Plan - 52410WM |
This three-story home plan is contemporary and chic with its edgy lines and offset roof lines. Its interior space includes four bedrooms, two bathrooms, a home office, and an open concept kitchen, living and dining room combo. Special features include a two-story great room with access to the lovely front porch and a rooftop terrace perfect for enjoying the greenery. This house plan is well-suited for long narrow lots and pays homage to classic Art Deco stylings. Rooftop Terrace, Two-Story Great Room, and Long Narrow Lots Three-Story Rectangular Home Plan - 51766HZ |
This three-story coastal home plan is the perfect size and layout for beachside living. Its Art Deco exterior has a subtle modern twist that showcases two balconies and a two-story recessed entryway, all framed by large windows and sliding doors that let in plenty of natural light. Inside, the floorplan is open and open-aired with four bedrooms, four bathrooms, and a large great room that transitions easily to the expansive deck. Add in the extra large master suite and two-car garage and this house plan is sure to provide many years of comfort and class. Coastal Home, Expansive Deck, and Two-car Garage 3 Story Contemporary Coastal Home Plan - 10044TT |
This luxurious three-story house plan is the epitome of modern Art Deco styling. Its facade is eye-catching and unique, featuring a row of huge arched windows and a large corner turret. Inside, it's all about the luxurious details such as wainscoting, protruding crown molding, and beautiful hardwood floorings. The main living areas are stacked on each other, featuring a first floor bedroom and bathroom, office, and a great room. The lower floor includes two bedrooms and two bathrooms, a home theater, and a family room. On the upper level, you'll find an enormous master suite with two walk-in closets, two private balconies, and an impressive bathroom. Home Theater, Private Balcony, and Corner Turret Luxurious Three-Story House Plan - 10804JL |
This traditional three-story house plan is laid out for efficient and classic living. Its bedrooms, bathrooms, and entertainment areas are located on the various levels, each giving a different view to its occupants. What sets it apart, however, is its exterior styling that pays tribute to the designs of the Art Deco era. With its grand entryway and large windows, this house plan is sure to make a lasting impression on your guests. It also features a two-story carport, luxurious patio with pergola, and a separate granny suite. Two-Story Carport, Luxurious Patio, and Separate Granny Suite Traditional Three-Story House Plan - 89942AH |
This elegant three-story home plan has a classic style enhanced with subtle Art Deco influences. Its interior design is especially noteworthy, with its grand entryway, two Living rooms, an office, three bedrooms, and two bathrooms all in one convenient floorplan. On the upper level, you'll find an expansive great room with plenty of windows for maximum natural lighting. This room transitions seamlessly to two outdoor balconies and also includes a fireplace and wet bar. An attached two-car garage and outdoor courtyard complete this elegant yet practical house plan. Fireplace, Outdoor Balconies, and Two-Car Garage Elegant Three-Story Home Plan - 55219MM |
This three-story house plan has a contemporary and eye-catching style. Its large windows and recessed entryway draw inspiration from the Art Deco era, while its interior is full of modern amenities and improvements. Inside are four bedrooms, five bathrooms, a home movie theater, a recreation room, and an extra large garage. On the upper levels, you'll find the great room, kitchen, and dining room that transition seamlessly onto the enormous balcony. With its stunning style and functional floor plan, this house plan is sure to meet all your needs. Home Movie Theater, Recreation Room, and Extra Large Garage Stunning Three-Story Home Plan - 51748HZ |
Customize Your 3 story tower house plan
 Are you looking for an innovative and stylish
3 story tower house plan
to build your family estate? With today's building technology, you can customize your design to your heart's content. There are so many unique features to choose from, like a wrap-around balcony, floor-to-ceiling windows, or a beautiful sloped roofline.
Are you looking for an innovative and stylish
3 story tower house plan
to build your family estate? With today's building technology, you can customize your design to your heart's content. There are so many unique features to choose from, like a wrap-around balcony, floor-to-ceiling windows, or a beautiful sloped roofline.
Choose Your Configuration
 Choosing the layout for your
3 story tower house plan
is the foundation for the rest of your design. You can go for a more traditional linear configuration with the floors stacked directly on top of each other. Or, if you'd like to add some style, consider modifying the plan so the upper levels are slightly offset, creating little peaks and valleys along the house's façade.
Choosing the layout for your
3 story tower house plan
is the foundation for the rest of your design. You can go for a more traditional linear configuration with the floors stacked directly on top of each other. Or, if you'd like to add some style, consider modifying the plan so the upper levels are slightly offset, creating little peaks and valleys along the house's façade.
Incorporate Functional Details
 Your
house plan
can include features that provide comfort or take advantage of the vertical space, like recessed alcoves or shelves , lofted ceilings, or balconies. Additionally, you can add a mix of purposeful and aesthetic touches such as jetted tubs, arched doorways, or a bay window for the main story.
Your
house plan
can include features that provide comfort or take advantage of the vertical space, like recessed alcoves or shelves , lofted ceilings, or balconies. Additionally, you can add a mix of purposeful and aesthetic touches such as jetted tubs, arched doorways, or a bay window for the main story.
Explore Design Options
 Beyond the standard columns, siding, and roofing, consider details like stone veneer along the sides or a stately porte-cochere by the entryway. Get creative with your fixtures, framing a spiral staircase with ornamental balusters or adding accent lighting along the sills. With enough time and patience, you can make your house design truly unique.
Beyond the standard columns, siding, and roofing, consider details like stone veneer along the sides or a stately porte-cochere by the entryway. Get creative with your fixtures, framing a spiral staircase with ornamental balusters or adding accent lighting along the sills. With enough time and patience, you can make your house design truly unique.
Create Your Own Story
 Creating your own
3 story tower house plan
is an exciting undertaking. Explore architectural styles and the wide range of options available to find the perfect design for you. No matter what features you opt for, the end result is sure to be a beautiful estate that will be the envy of the neighborhood.
Creating your own
3 story tower house plan
is an exciting undertaking. Explore architectural styles and the wide range of options available to find the perfect design for you. No matter what features you opt for, the end result is sure to be a beautiful estate that will be the envy of the neighborhood.



















































































