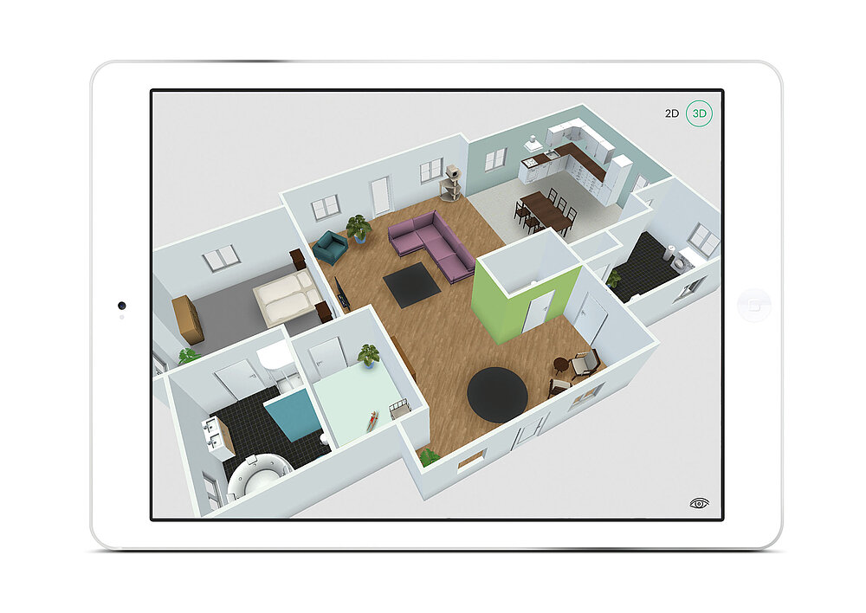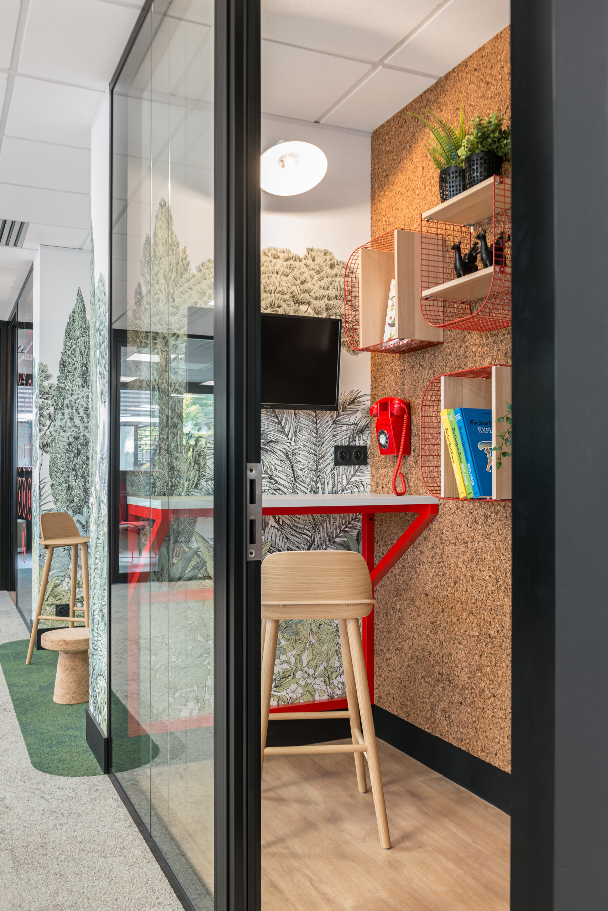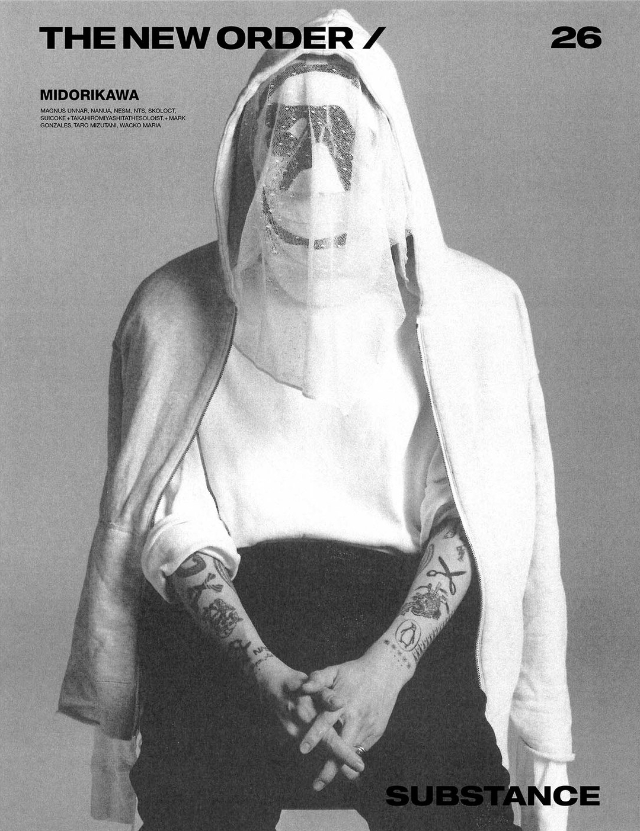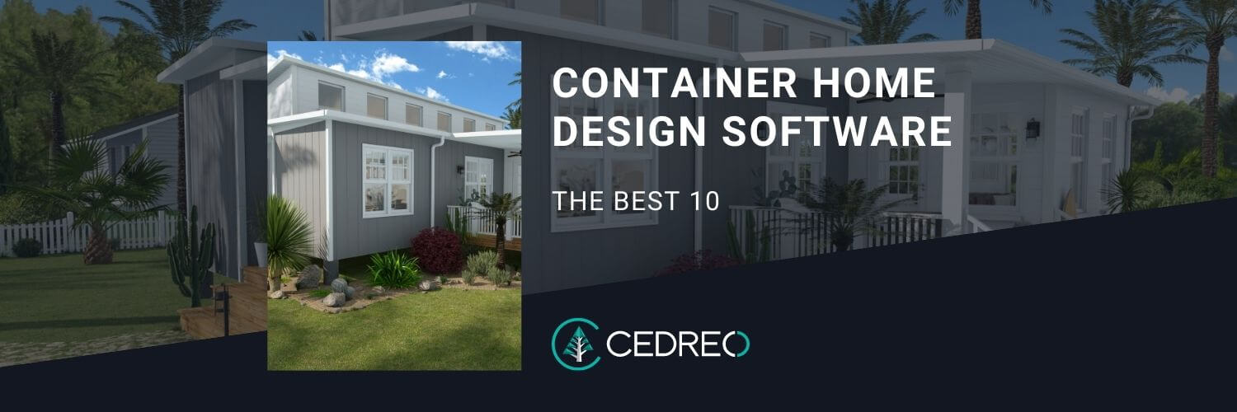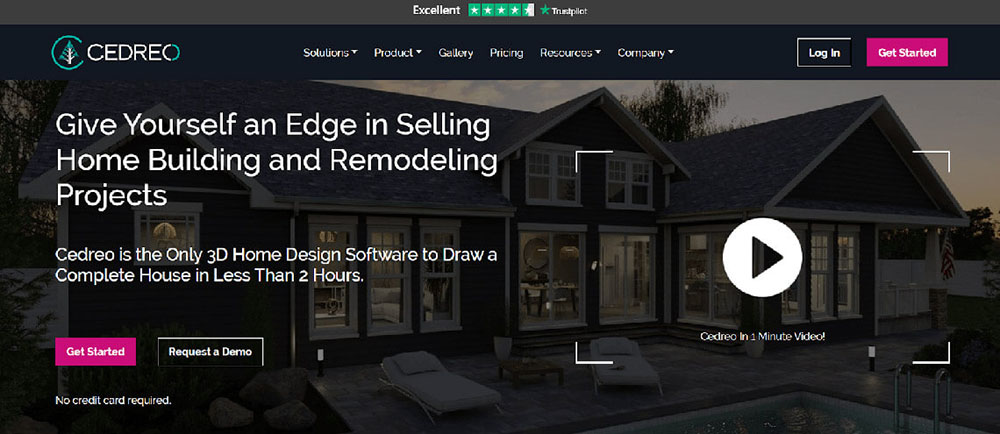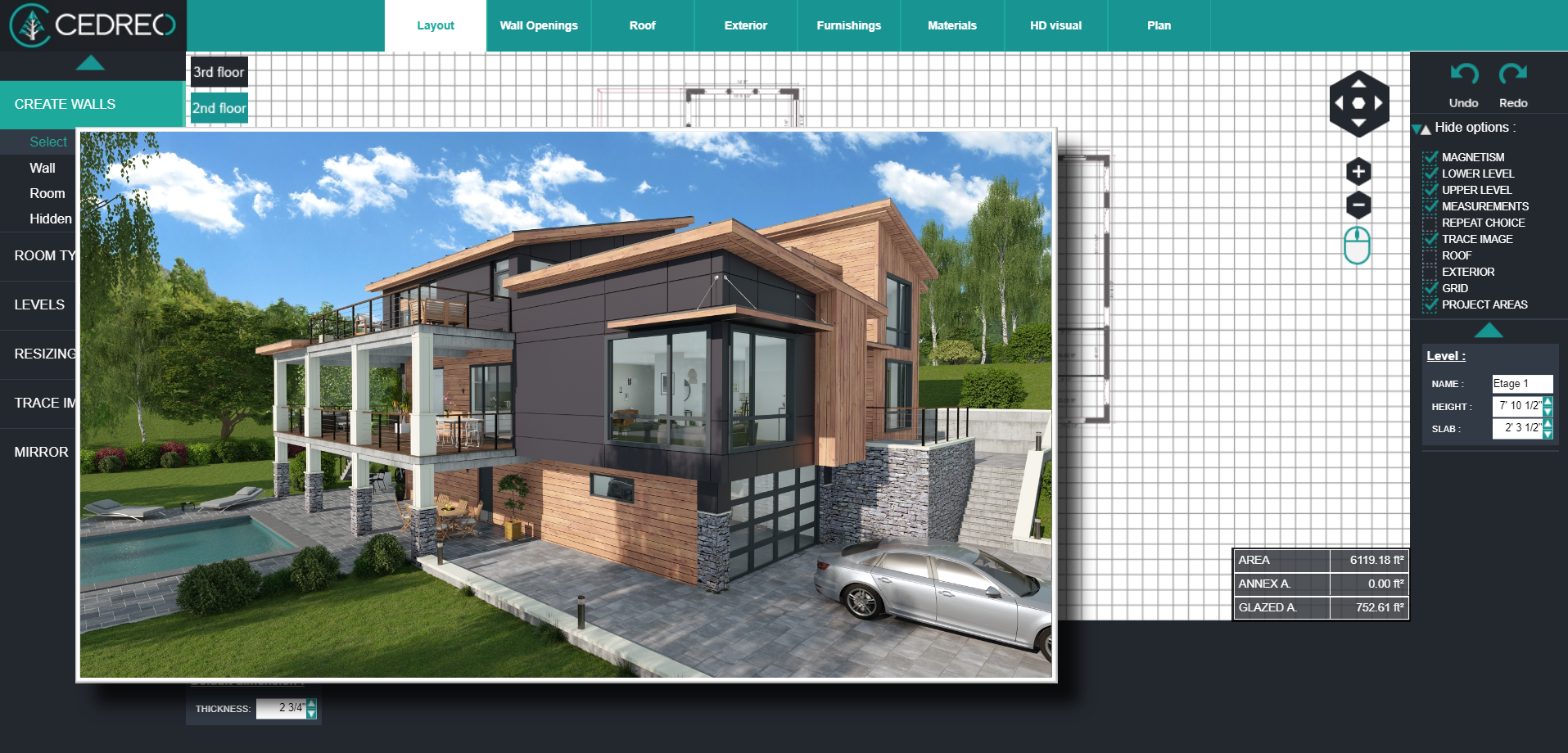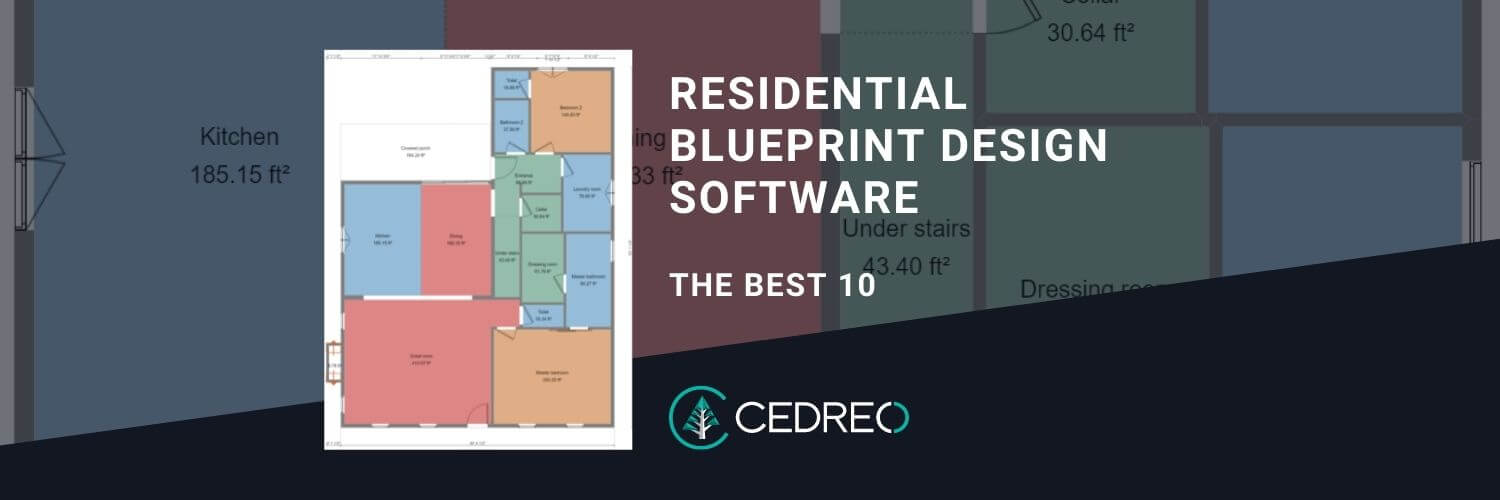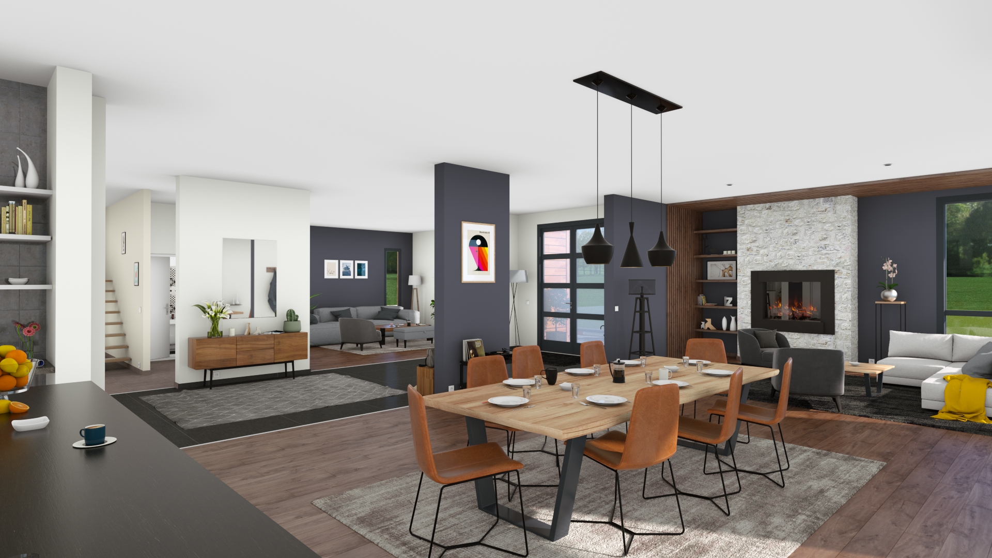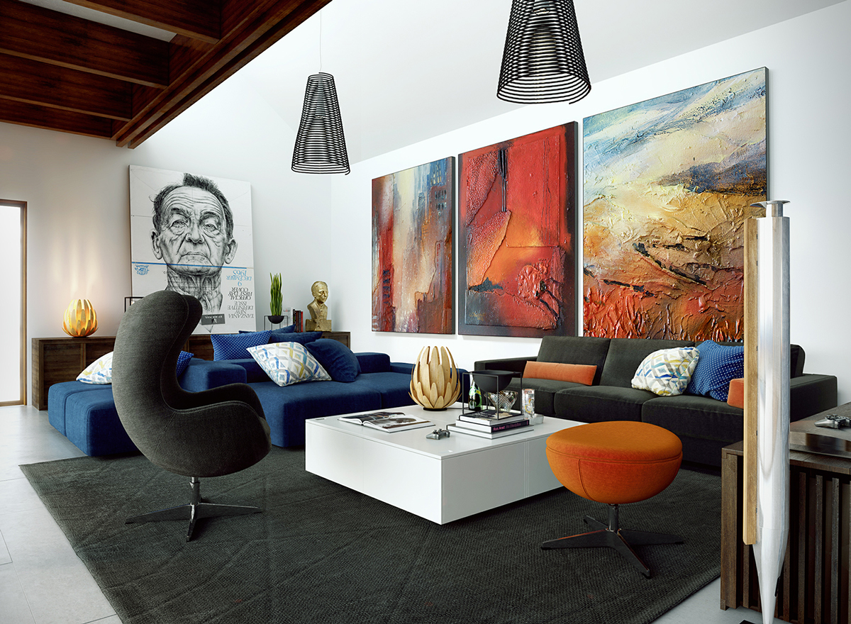SketchUp is a popular 3D modeling software that offers a user-friendly interface and powerful tools for creating 2D and 3D floor plans for your kitchen. It is perfect for beginners and professionals alike, with its easy-to-use features and extensive library of furniture and appliances to choose from. With SketchUp, you can easily visualize your dream kitchen and make changes in real-time to see what works best for your space.1. SketchUp
Sweet Home 3D is a free and open-source interior design software that allows you to create detailed floor plans for your kitchen. It offers a 3D preview feature that allows you to see your design in a realistic view, giving you a better idea of how your kitchen will look like in real life. The software also comes with a wide range of furniture and decor items to choose from, making it easy to design your dream kitchen within minutes.2. Sweet Home 3D
RoomSketcher is a cloud-based interior design software that lets you create professional and detailed floor plans for your kitchen. It offers a drag-and-drop interface that makes it easy to add and arrange furniture and appliances in your design. The software also allows you to customize your kitchen with different materials and colors, giving you a realistic preview of your design. With RoomSketcher, you can easily plan and design your kitchen from anywhere, as long as you have an internet connection.3. RoomSketcher
HomeByMe is a free online planner that lets you create 2D and 3D floor plans for your kitchen. It offers a wide range of design options, including different layouts, furniture, and materials, to help you create the perfect kitchen for your home. The software also has a virtual reality feature, allowing you to see your kitchen design in a more immersive way. With HomeByMe, you can easily design and plan your kitchen without any technical knowledge.4. HomeByMe
Planner 5D is an easy-to-use interior design software that lets you create stunning 3D floor plans for your kitchen. It offers a drag-and-drop interface that makes it simple to add and arrange furniture and appliances in your design. The software also has a virtual reality mode that allows you to take a 3D tour of your kitchen design, giving you a better understanding of how it will look in real life. With Planner 5D, you can design and customize your kitchen to your heart's content.5. Planner 5D
SmartDraw is a powerful diagramming software that can be used to create floor plans for your kitchen. It offers a large library of templates and symbols specifically designed for home design, making it easy to create a professional and accurate floor plan for your kitchen. The software also has a collaboration feature, allowing you to share your design with others and get their feedback. With SmartDraw, you can easily create and share your kitchen design with others.6. SmartDraw
Homestyler is a free online design tool that lets you create 2D and 3D floor plans for your kitchen. It offers a user-friendly interface that allows you to drag and drop furniture and appliances into your design. The software also has realistic 3D rendering, giving you a better idea of how your kitchen will look like in real life. With Homestyler, you can design and decorate your kitchen with ease and save your design for future reference.7. Homestyler
Floorplanner is an online design tool that lets you create 2D and 3D floor plans for your kitchen. It offers a simple and intuitive interface that allows you to add and arrange furniture and appliances in your design. The software also has a virtual reality feature, allowing you to experience your kitchen design in a more immersive way. With Floorplanner, you can design and visualize your dream kitchen before making any actual changes to your space.8. Floorplanner
Roomle is a free online planner that lets you create 2D and 3D floor plans for your kitchen. It offers a drag-and-drop interface that makes it easy to add and arrange furniture and appliances in your design. The software also has a collaboration feature, allowing you to share your design with others and get their feedback. With Roomle, you can design and plan your kitchen with ease and make changes in real-time to see what works best for your space.9. Roomle
Cedreo is a powerful and easy-to-use interior design software that lets you create 2D and 3D floor plans for your kitchen. It offers a wide range of design options, including different layouts, furniture, and materials, to help you create the perfect kitchen for your home. The software also has a virtual reality feature, allowing you to experience your kitchen design in a more immersive way. With Cedreo, you can design and customize your dream kitchen with just a few clicks.10. Cedreo
Enhance Your Kitchen Planning with 2D Kitchen Design Software
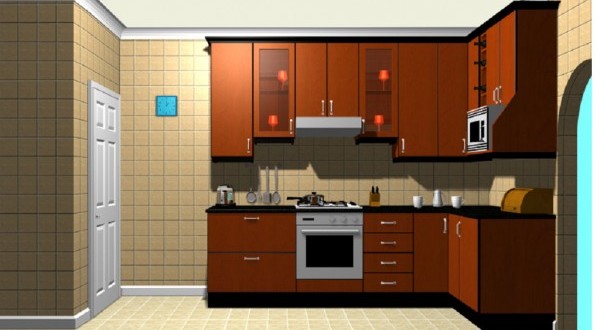
The Benefits of Using 2D Kitchen Design Software
 Looking to renovate or build your dream kitchen? Don't start without
using 2D kitchen design software
first! This innovative tool has become increasingly popular among homeowners and interior designers for its convenience, flexibility, and efficiency.
With 2D kitchen design software, you can easily create a visual representation of your kitchen, complete with accurate measurements and precise details. This allows you to experiment with different layouts, color schemes, and appliances without having to physically move any furniture or make any permanent decisions.
One of the main benefits of using 2D kitchen design software is the ability to save time and money. Traditionally, kitchen planning would involve hiring a professional designer, purchasing expensive design software, or sketching out your ideas on paper. With the
free 2D kitchen design software
available online, you can skip these steps and jump straight into the fun part - designing your dream kitchen.
Looking to renovate or build your dream kitchen? Don't start without
using 2D kitchen design software
first! This innovative tool has become increasingly popular among homeowners and interior designers for its convenience, flexibility, and efficiency.
With 2D kitchen design software, you can easily create a visual representation of your kitchen, complete with accurate measurements and precise details. This allows you to experiment with different layouts, color schemes, and appliances without having to physically move any furniture or make any permanent decisions.
One of the main benefits of using 2D kitchen design software is the ability to save time and money. Traditionally, kitchen planning would involve hiring a professional designer, purchasing expensive design software, or sketching out your ideas on paper. With the
free 2D kitchen design software
available online, you can skip these steps and jump straight into the fun part - designing your dream kitchen.
How to Use 2D Kitchen Design Software
 Using 2D kitchen design software is simple and user-friendly. Most software comes with pre-loaded templates, so you can start by selecting a layout that best fits your kitchen space. From there, you can add in your kitchen measurements and start designing. The software typically includes a wide range of kitchen cabinets, appliances, and accessories to choose from, making it easy to customize your design to fit your specific needs and preferences.
Another great feature of 2D kitchen design software is the ability to view your design in 3D. This gives you a realistic and immersive experience, allowing you to truly visualize your future kitchen. You can also make changes in real-time, whether it's adjusting the placement of cabinets or changing the color of your countertops.
Using 2D kitchen design software is simple and user-friendly. Most software comes with pre-loaded templates, so you can start by selecting a layout that best fits your kitchen space. From there, you can add in your kitchen measurements and start designing. The software typically includes a wide range of kitchen cabinets, appliances, and accessories to choose from, making it easy to customize your design to fit your specific needs and preferences.
Another great feature of 2D kitchen design software is the ability to view your design in 3D. This gives you a realistic and immersive experience, allowing you to truly visualize your future kitchen. You can also make changes in real-time, whether it's adjusting the placement of cabinets or changing the color of your countertops.
Final Thoughts
 In conclusion,
2D kitchen design software
is a game-changer in the world of house design. It provides a cost-effective and efficient way to plan and visualize your dream kitchen without the hassle of traditional methods. So, before you start your next kitchen renovation project, be sure to utilize the benefits of 2D kitchen design software for a stress-free and enjoyable planning experience.
In conclusion,
2D kitchen design software
is a game-changer in the world of house design. It provides a cost-effective and efficient way to plan and visualize your dream kitchen without the hassle of traditional methods. So, before you start your next kitchen renovation project, be sure to utilize the benefits of 2D kitchen design software for a stress-free and enjoyable planning experience.











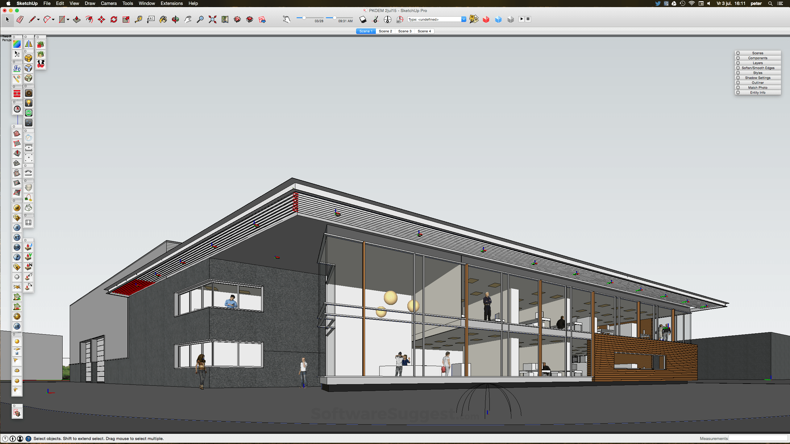


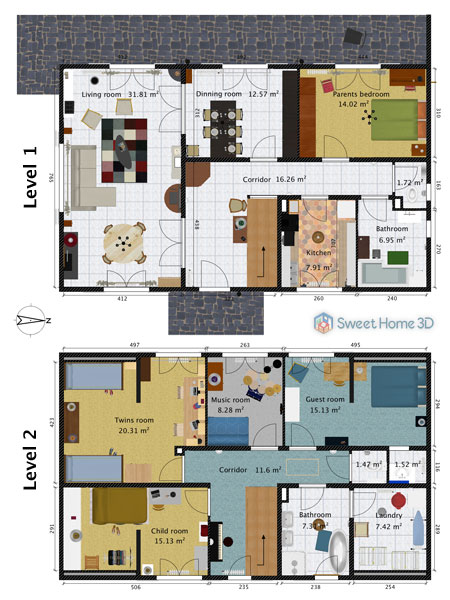
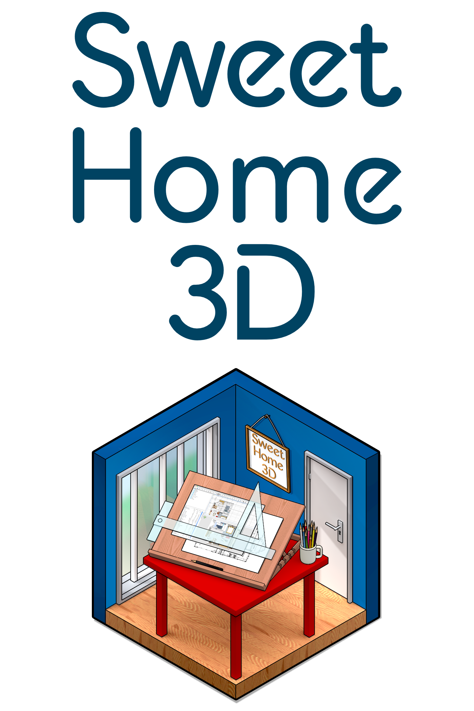

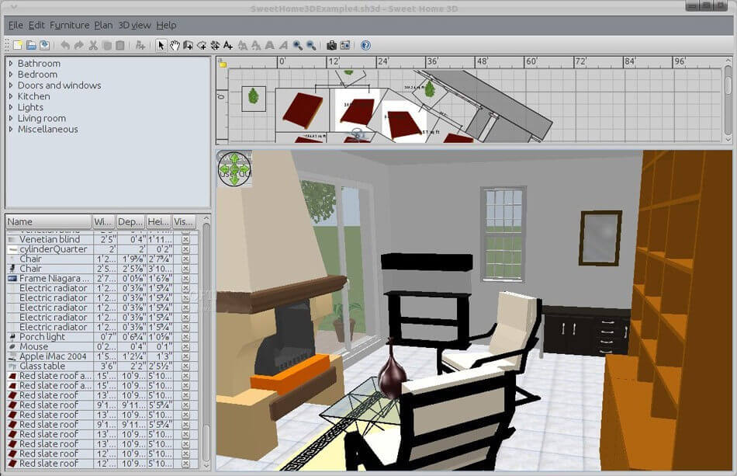

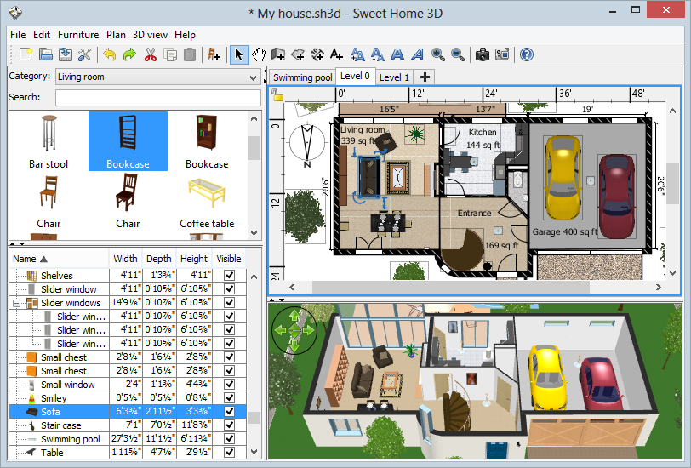
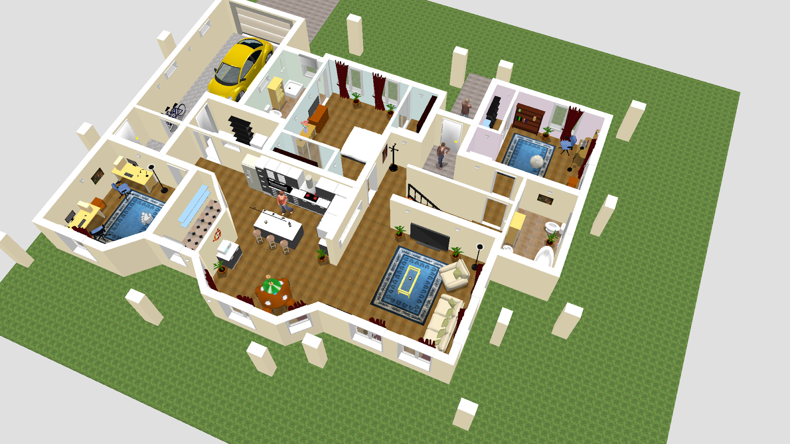

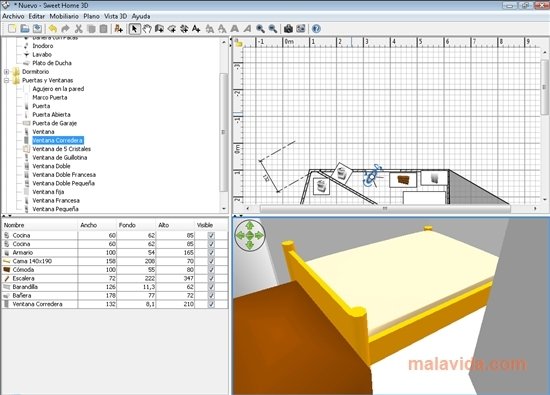
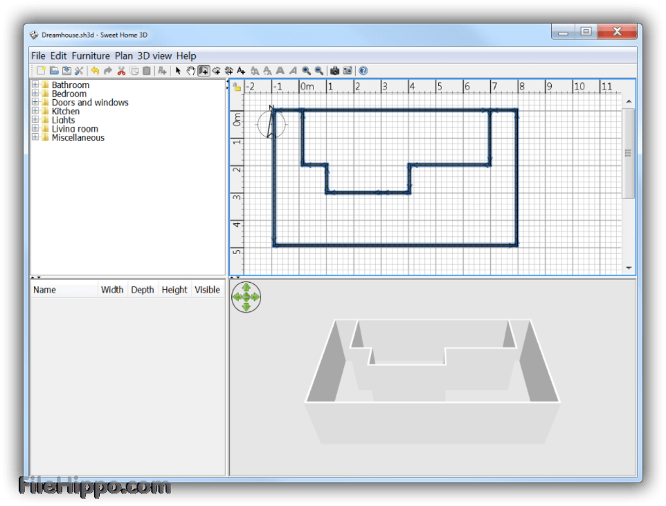









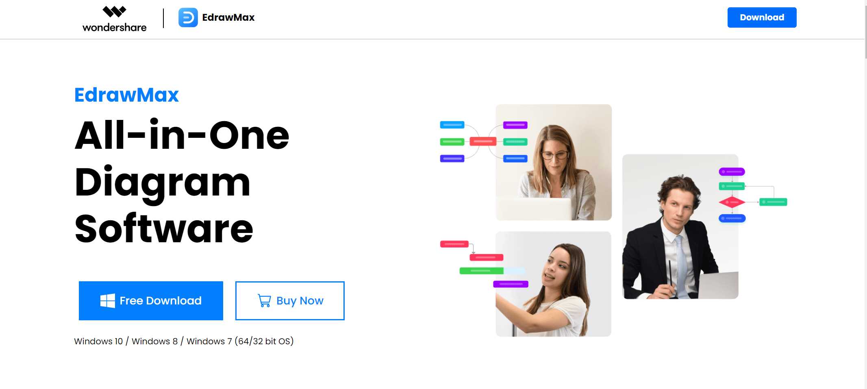
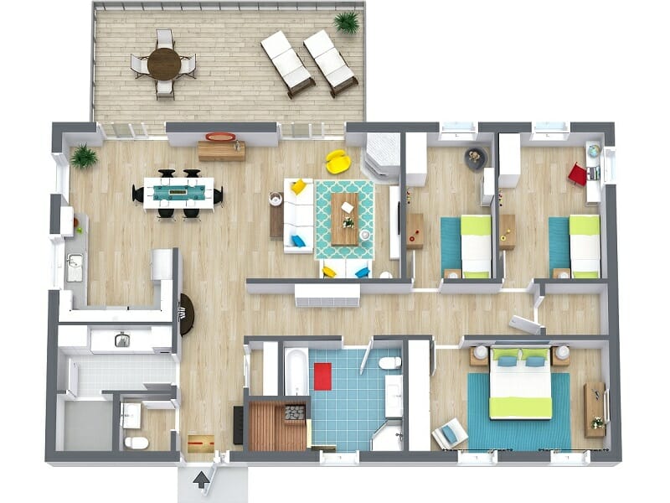



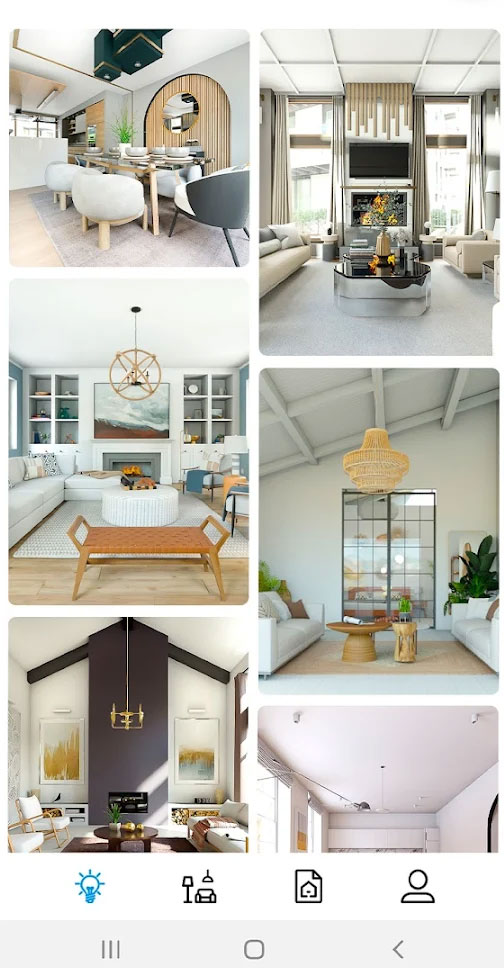










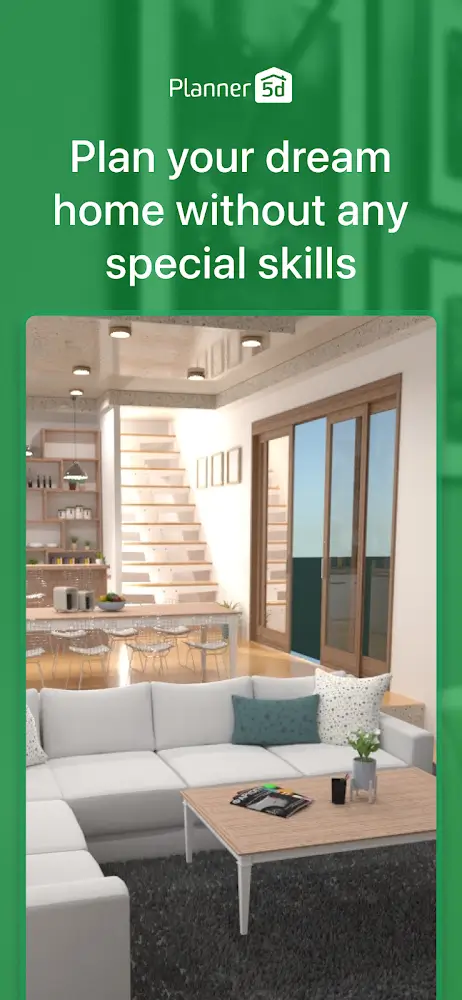

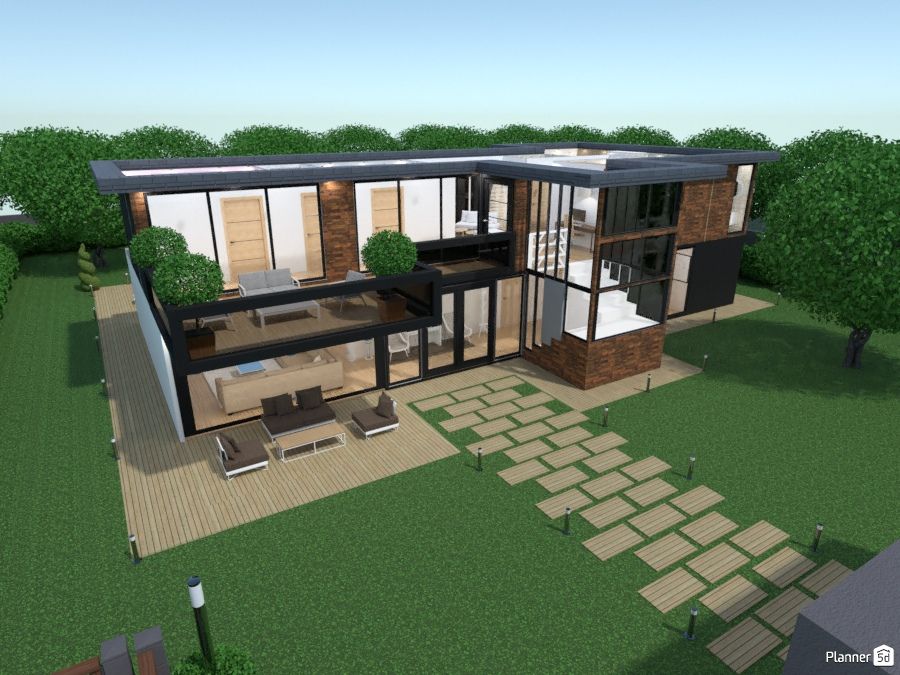




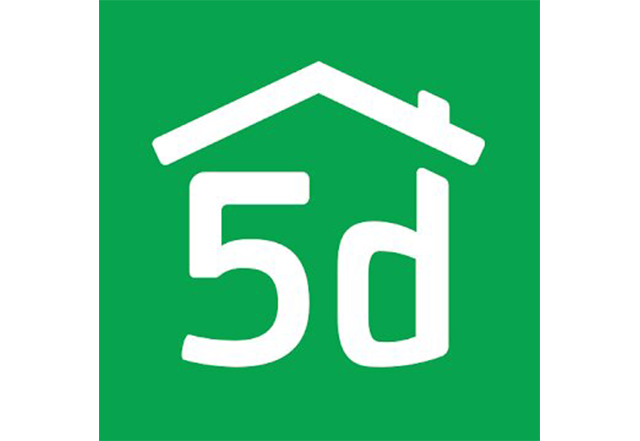
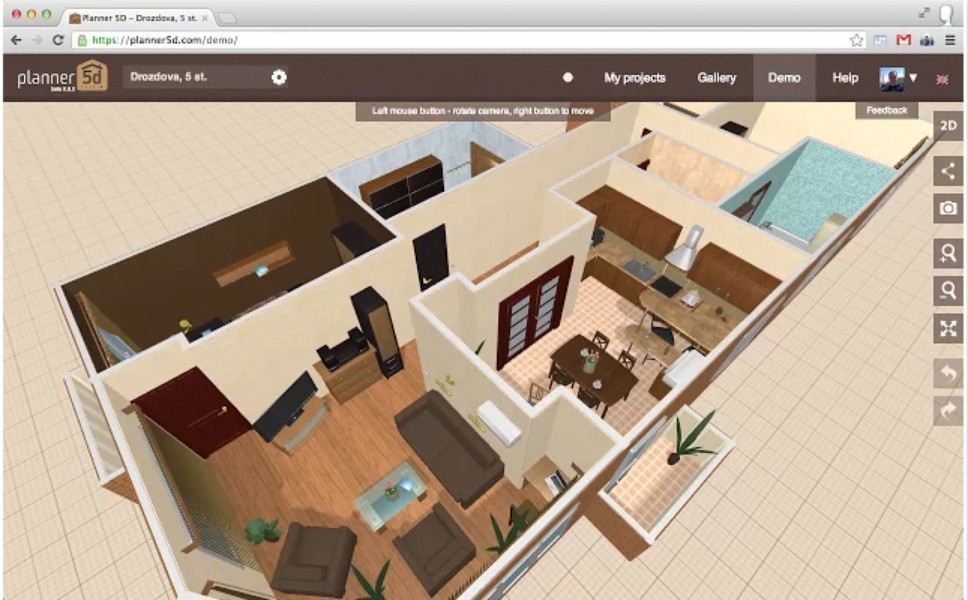






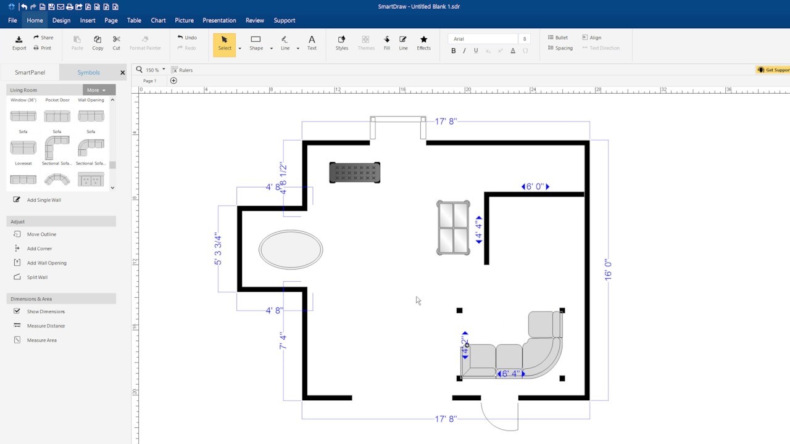
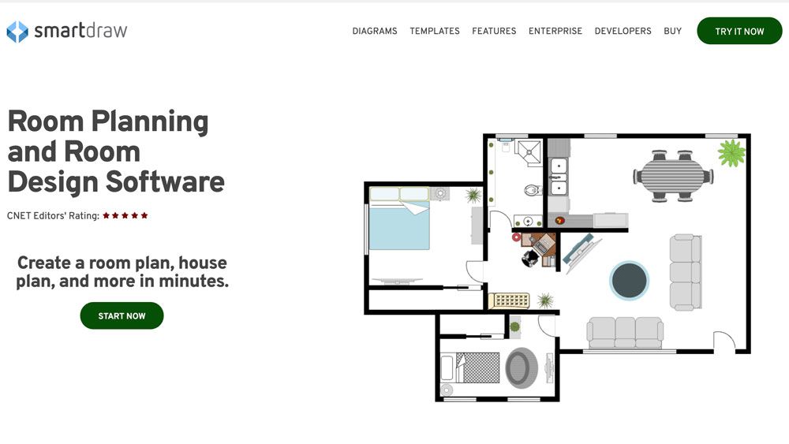

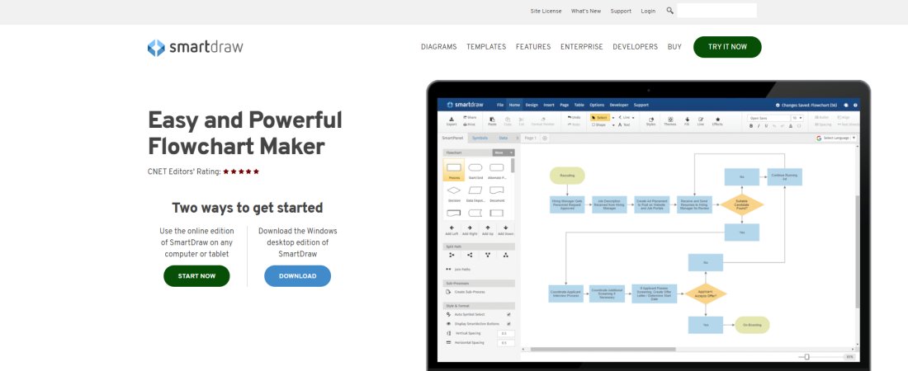



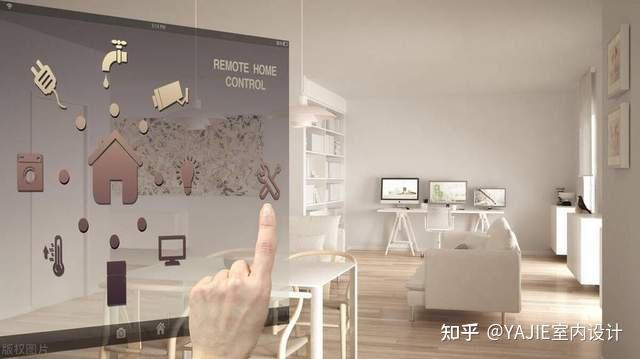






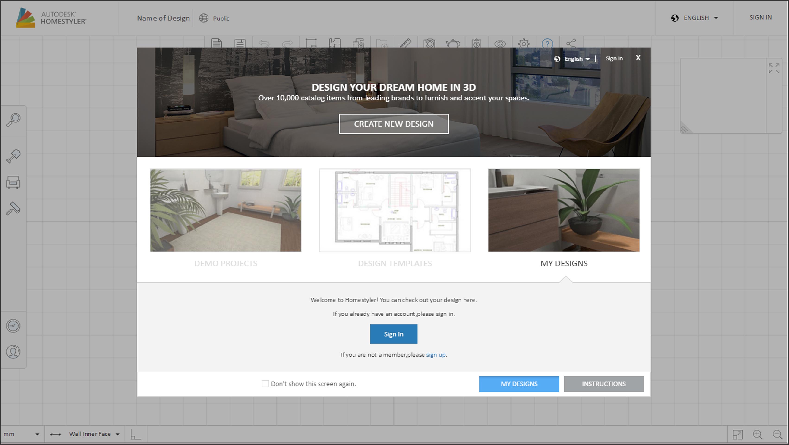




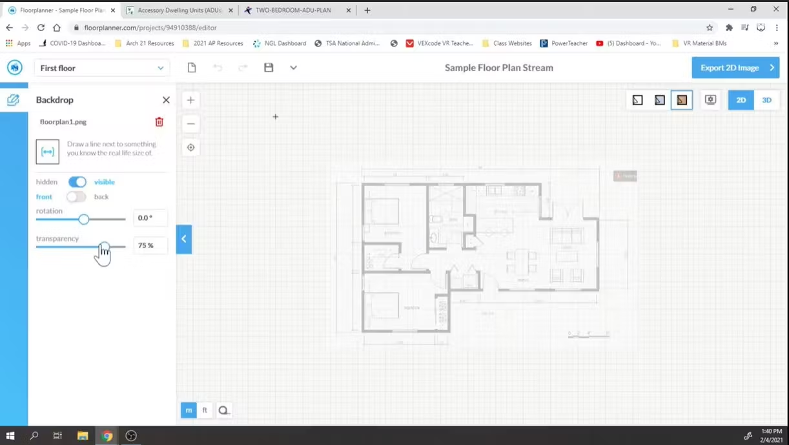


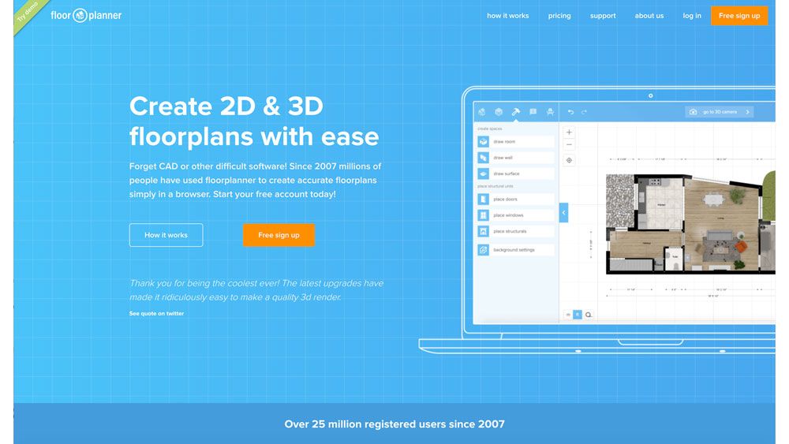
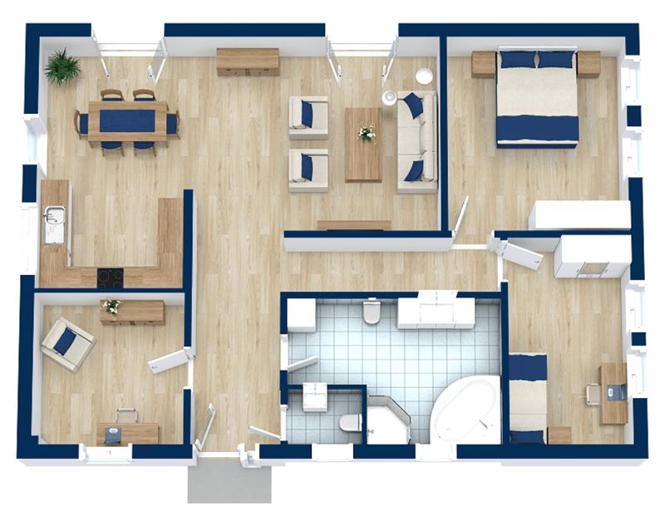
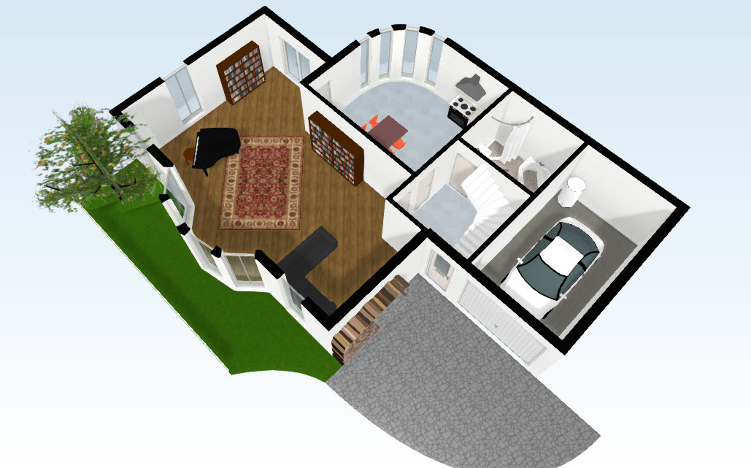

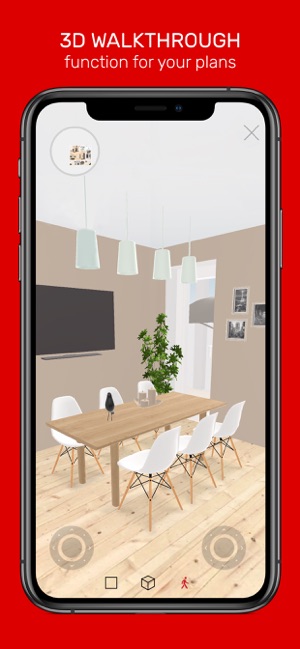


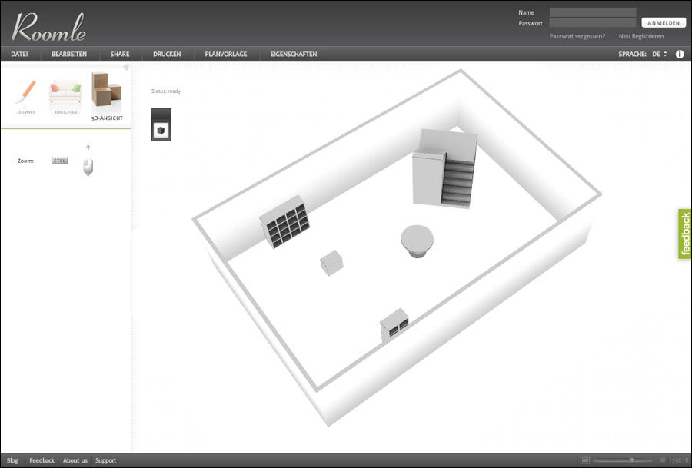
)
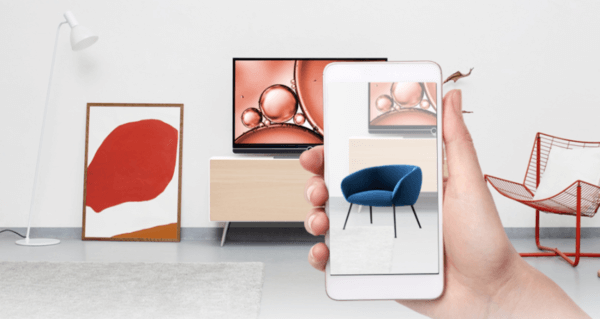
)

