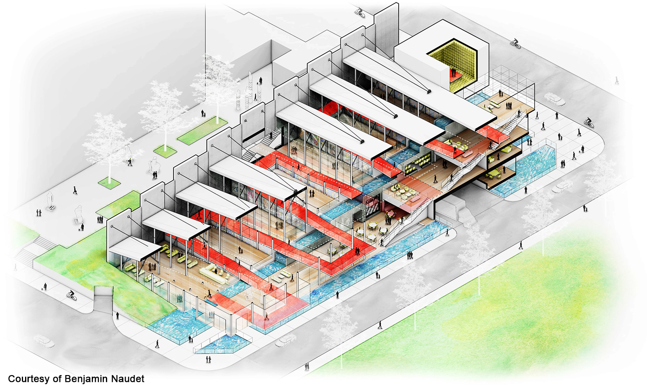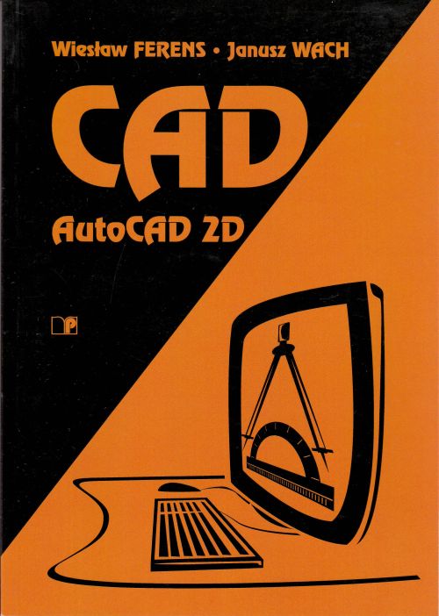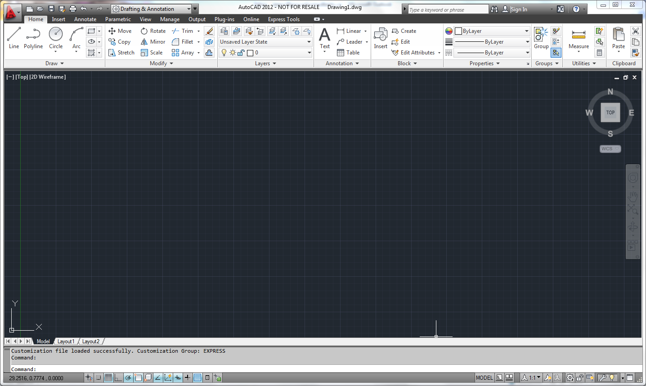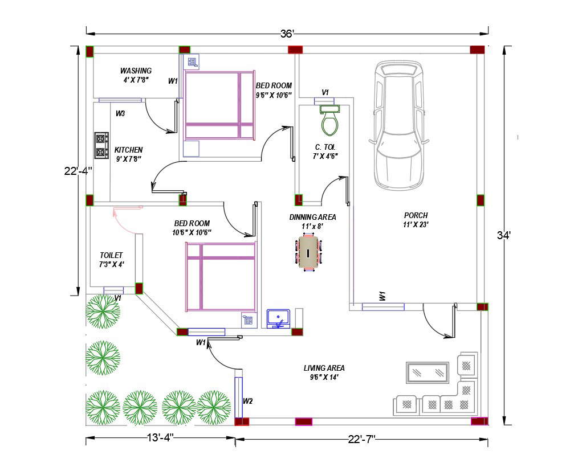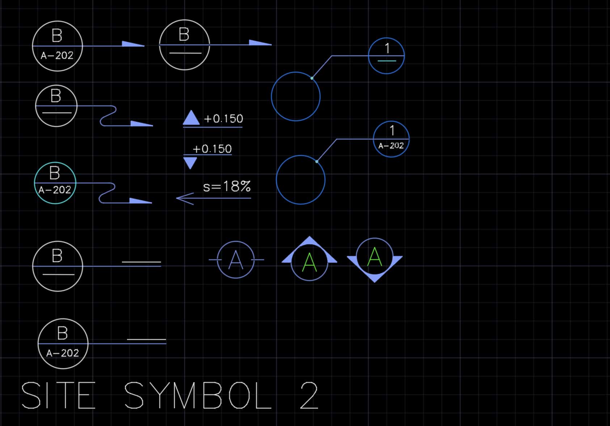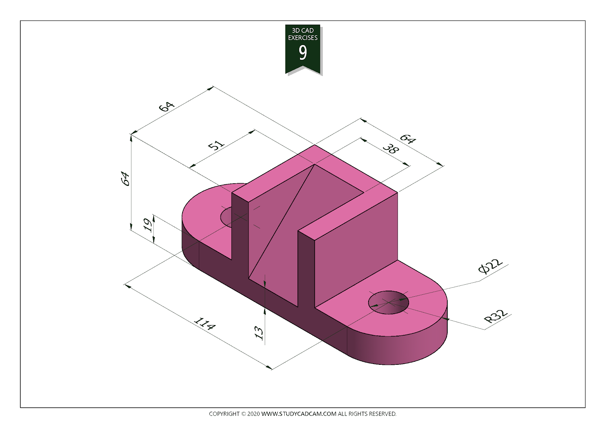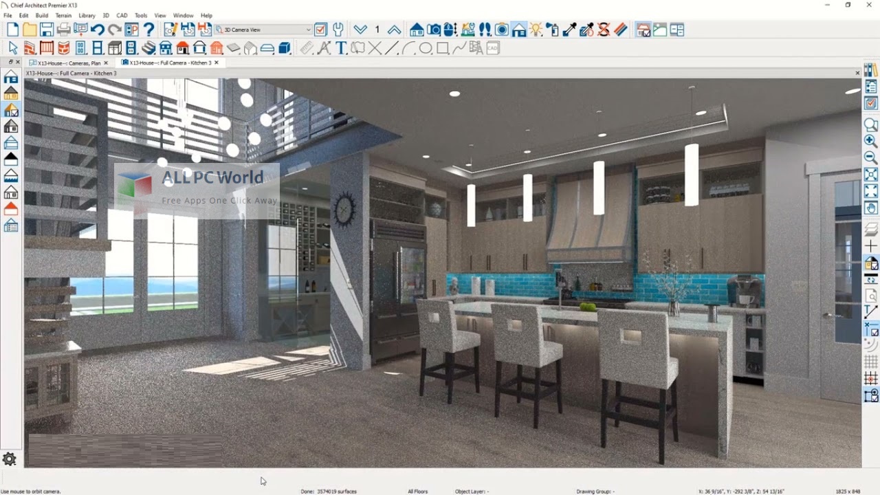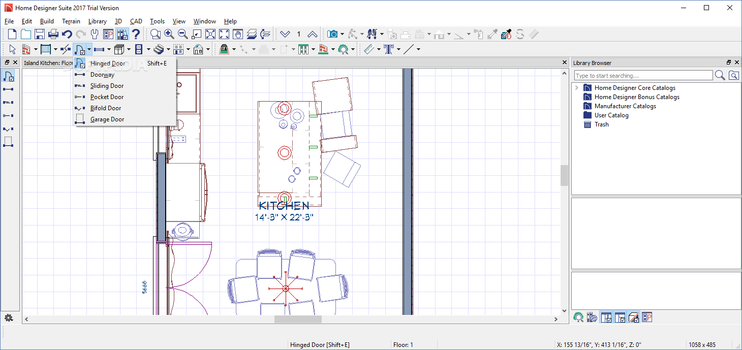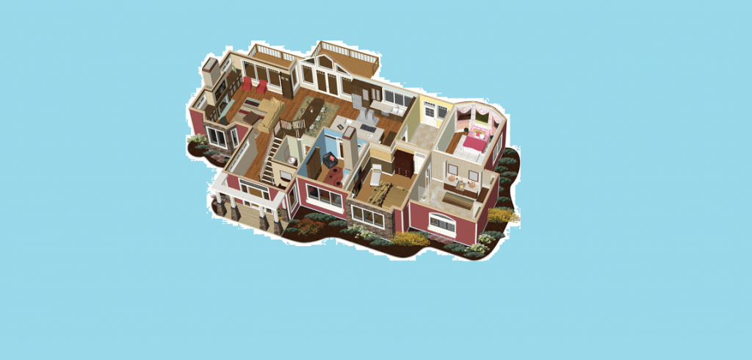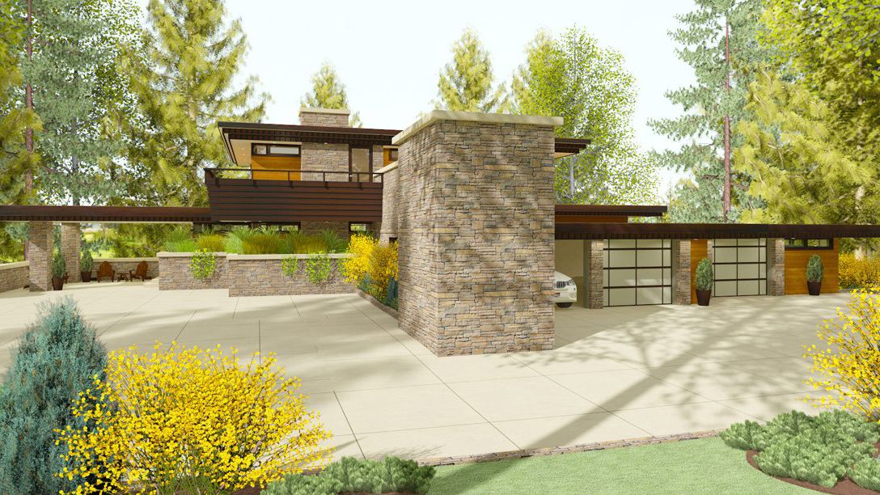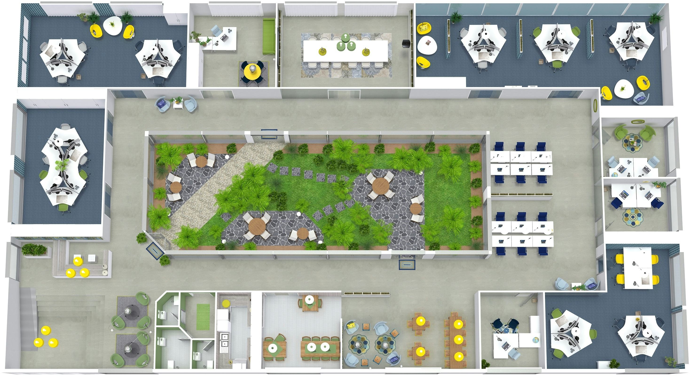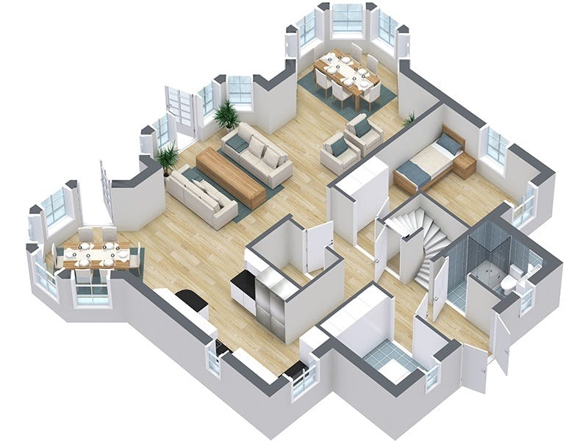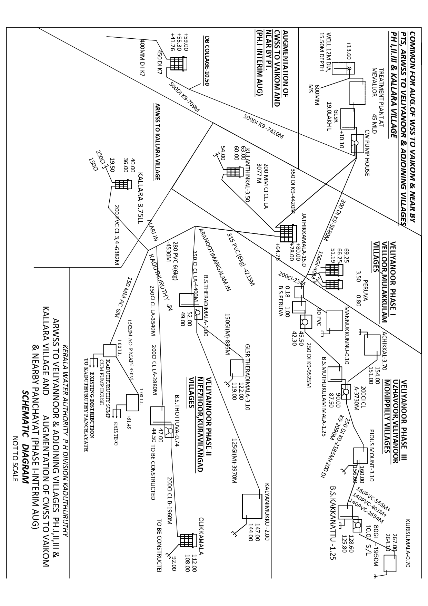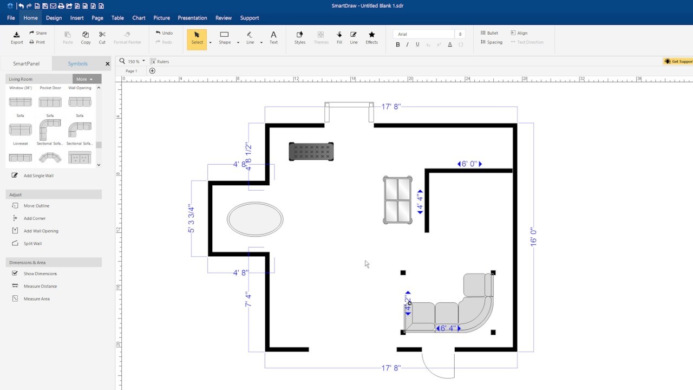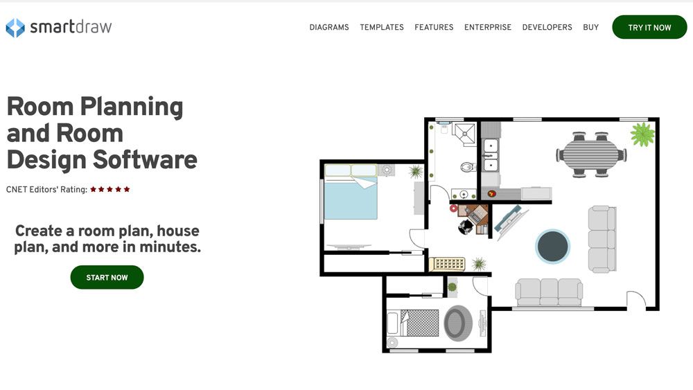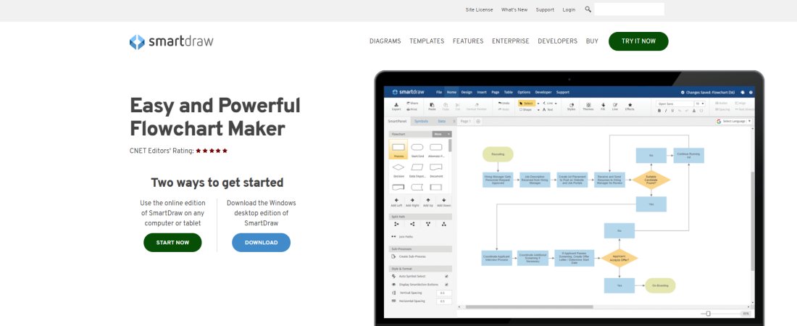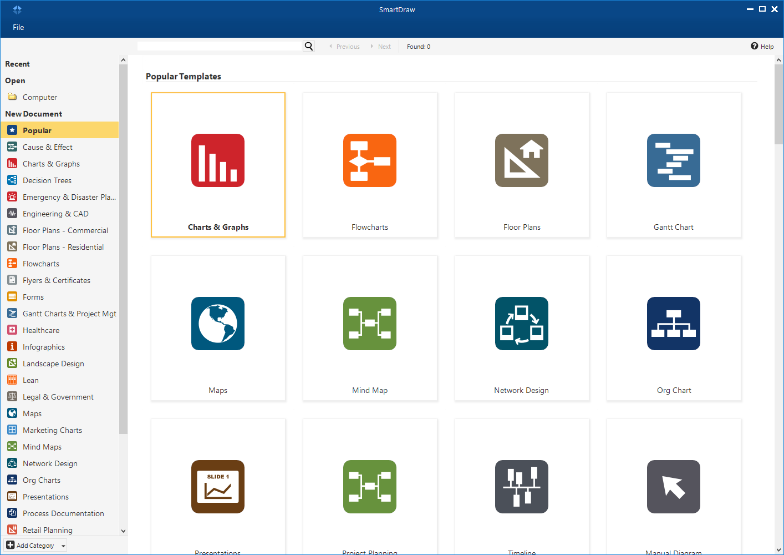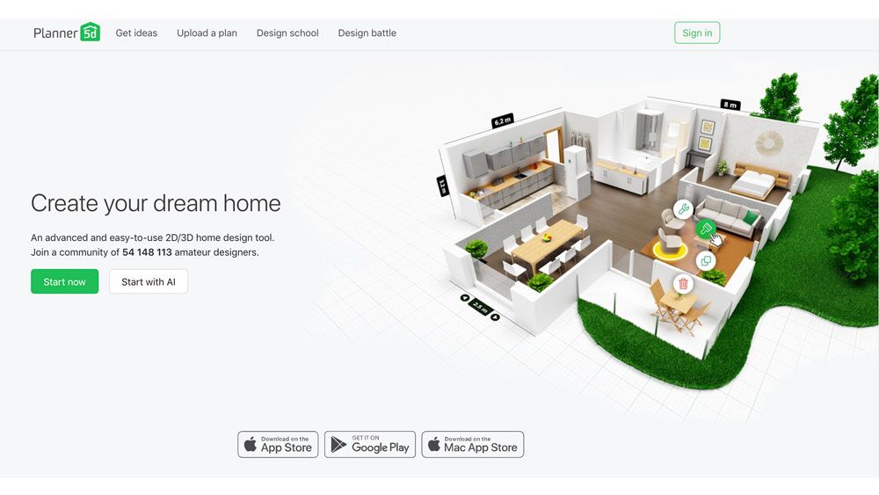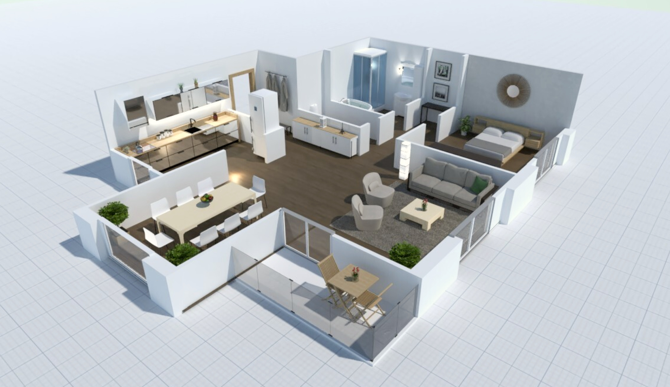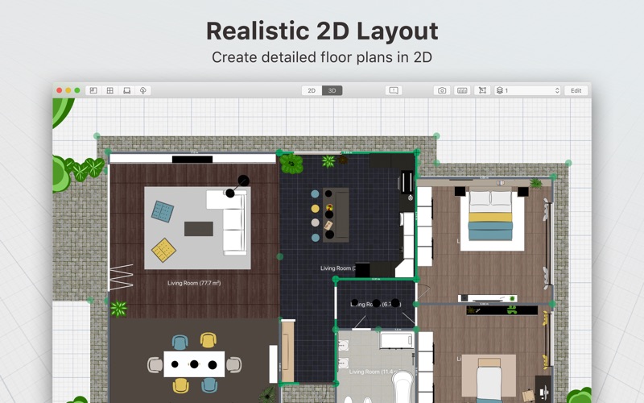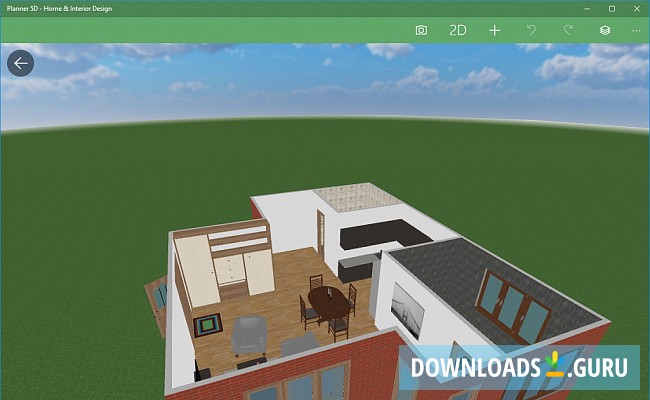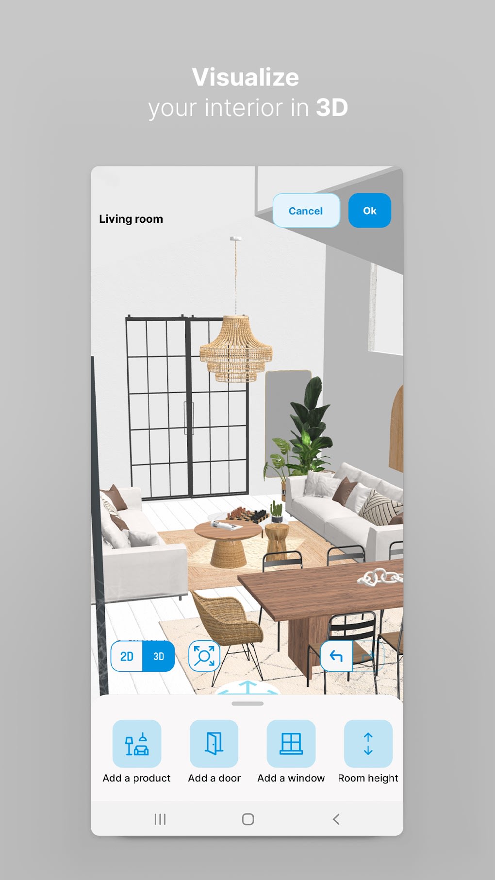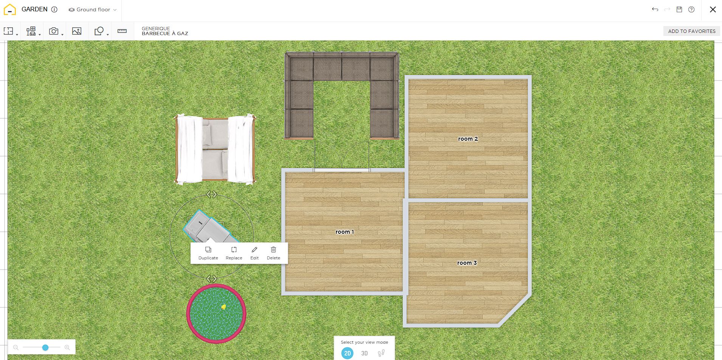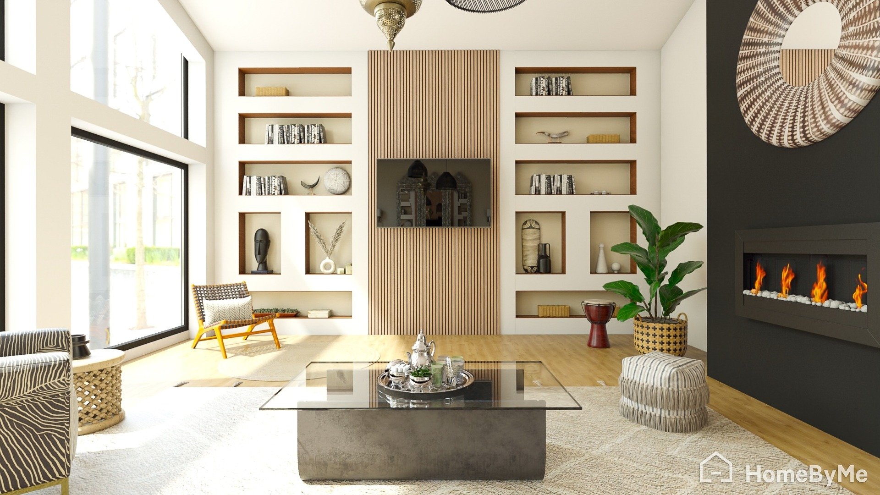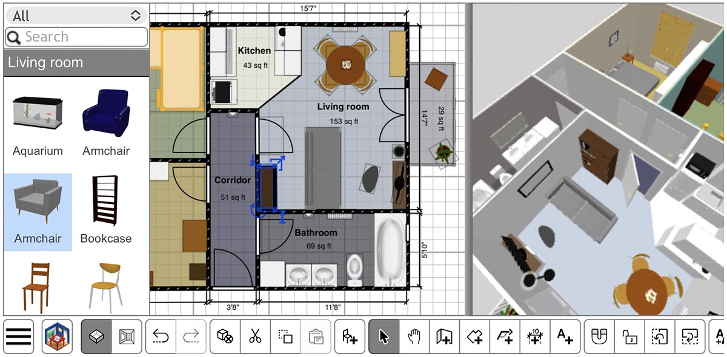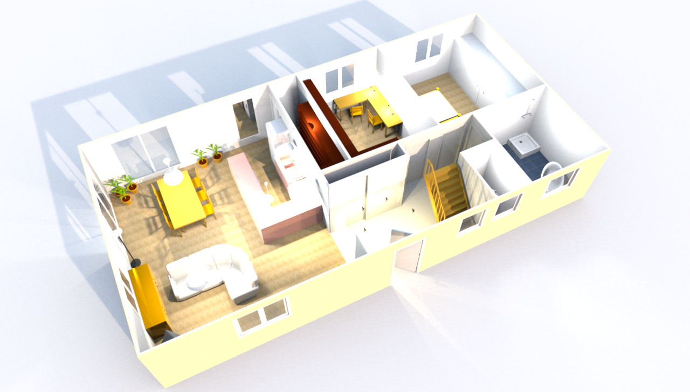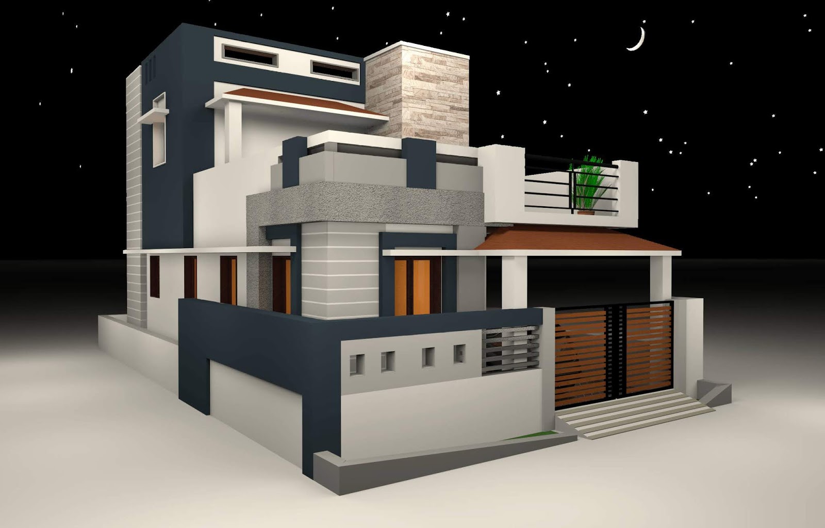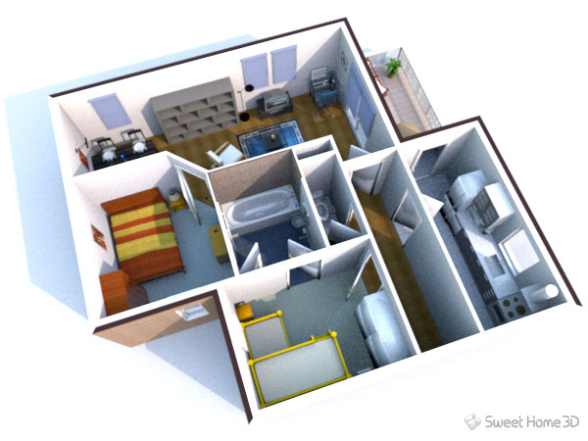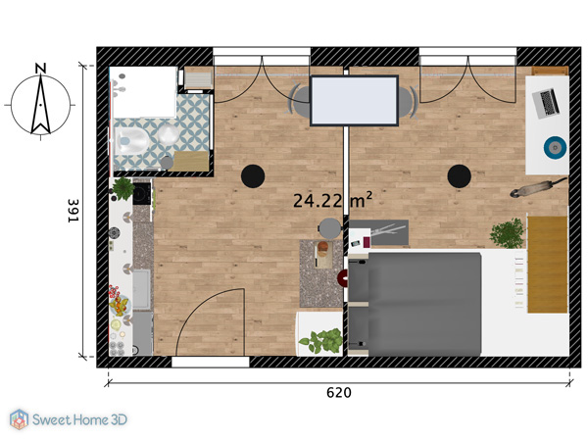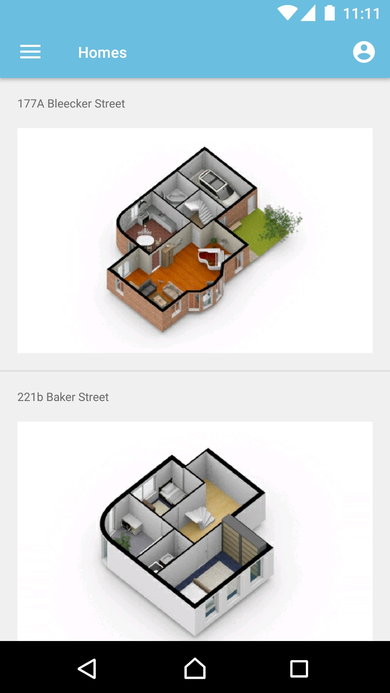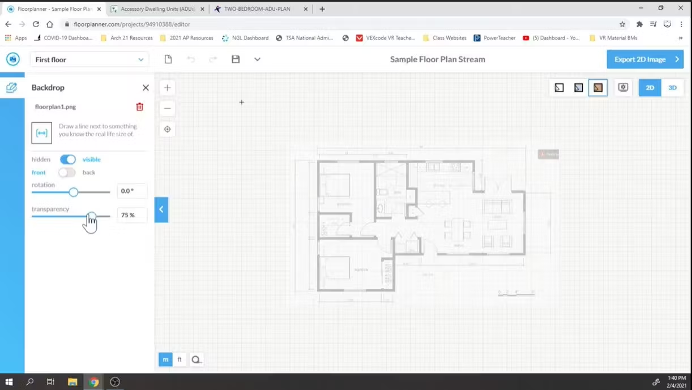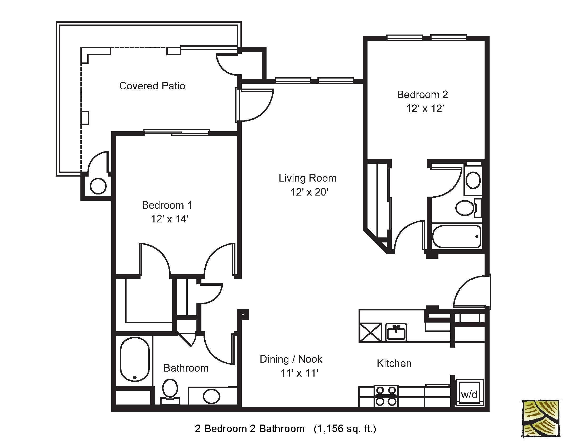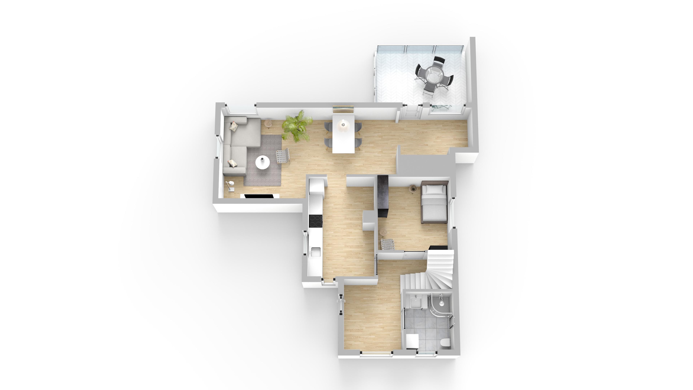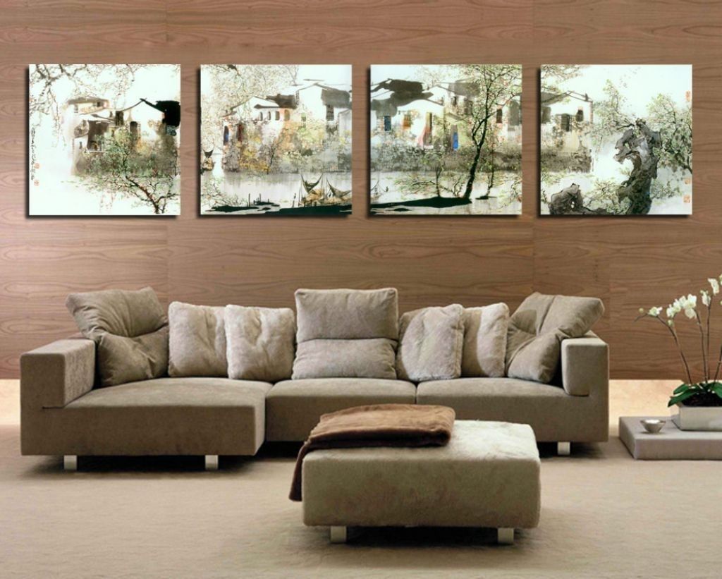If you're looking for a versatile and user-friendly kitchen design software, SketchUp is a top choice. This powerful program offers a wide range of features and tools that make it easy to create detailed and realistic kitchen designs. Whether you're a professional designer or a DIY enthusiast, SketchUp has everything you need to bring your kitchen visions to life.1. SketchUp
For those who are more experienced in the world of design, AutoCAD is a popular choice for kitchen design software. This professional-grade program is known for its precision and accuracy, making it a top choice for architects, engineers, and designers. With a variety of advanced features and customizable options, AutoCAD allows you to create highly detailed and professional kitchen designs.2. AutoCAD
Another highly regarded kitchen design software is Chief Architect. This program offers a range of tools and features specifically designed for creating detailed and professional kitchen designs. With its 3D visualization capabilities, you can easily see your designs come to life and make any necessary adjustments before finalizing your plans.3. Chief Architect
For those on a budget, Home Designer Suite is a great option for kitchen design software. This program offers a user-friendly interface and a wide range of design tools, making it easy for beginners to create professional-looking designs. With its extensive library of materials and objects, you can easily customize your kitchen designs to fit your personal style.4. Home Designer Suite
With RoomSketcher, you can design your dream kitchen in just a few clicks. This intuitive and user-friendly software allows you to easily create 2D and 3D floor plans, as well as customize every aspect of your kitchen design. With its drag-and-drop interface, you can quickly and easily add furniture, appliances, and decor elements to bring your kitchen to life.5. RoomSketcher
SmartDraw is a powerful and versatile kitchen design software that offers a wide range of tools and features. Whether you're a professional designer or a homeowner looking to redesign your kitchen, this program has everything you need to create detailed and accurate designs. With its easy-to-use interface and extensive library of templates, you can quickly create stunning kitchen designs.6. SmartDraw
If you're someone who loves to visualize your designs in 3D, Planner 5D is the perfect kitchen design software for you. This program offers a simple and intuitive interface, making it easy to create detailed and realistic 3D designs. With its drag-and-drop feature, you can easily add furniture, appliances, and other elements to create your dream kitchen.7. Planner 5D
With HomeByMe, you can design your perfect kitchen in just a few clicks. This user-friendly software offers a variety of tools and features that allow you to create detailed and accurate designs. With its 3D visualization capabilities, you can easily see your designs come to life and make any necessary changes before finalizing your plans.8. HomeByMe
For those on a budget, Sweet Home 3D is a great option for kitchen design software. This program offers a simple and intuitive interface, making it easy for beginners to create professional-looking designs. With its extensive library of furniture and design elements, you can easily customize your kitchen designs to fit your personal style.9. Sweet Home 3D
Floorplanner is a popular choice for those looking to design their own kitchen layouts. This easy-to-use software offers a range of design tools and features, allowing you to create detailed and accurate floor plans. With its 3D visualization capabilities, you can easily see your designs come to life and make any necessary adjustments before finalizing your plans. In conclusion, when it comes to designing your dream kitchen, these top 10 kitchen design software options have got you covered. From user-friendly interfaces to advanced features, these programs offer everything you need to create detailed and accurate kitchen designs. So get creative and start designing your dream kitchen today!10. Floorplanner
Revolutionize Your House Design with 2D Kitchen Design Software
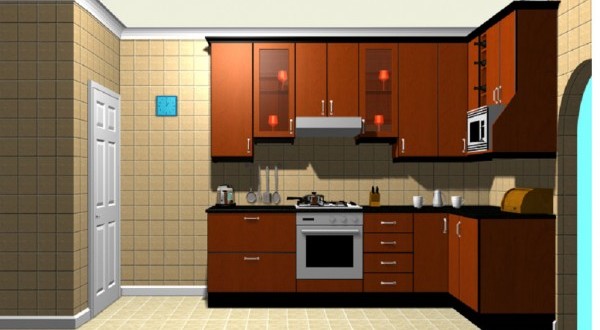
The Importance of Efficient Kitchen Design
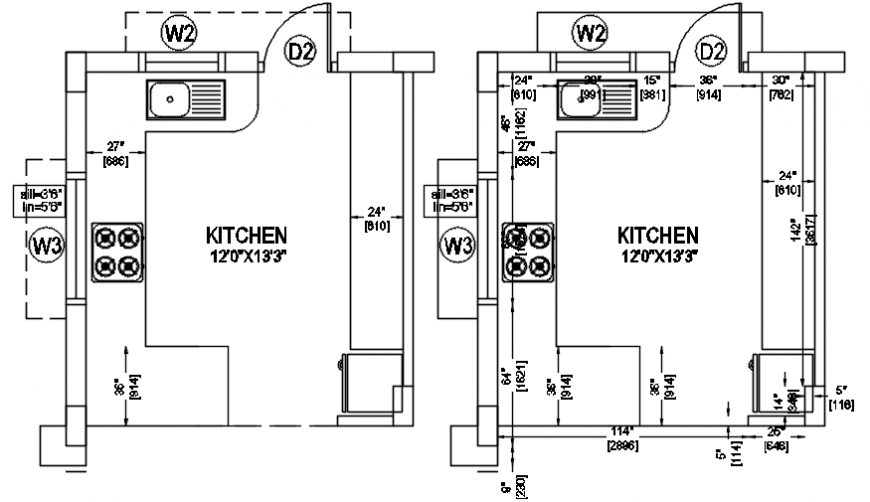 When it comes to house design, the kitchen is often considered the heart of the home. It is where meals are prepared, memories are made, and loved ones gather. As such, it is crucial to have a well-designed and functional kitchen that meets the needs and preferences of the homeowner. However, traditional kitchen design methods can be time-consuming and expensive, making it challenging for homeowners to visualize their dream kitchen. This is where 2D kitchen design software comes in.
When it comes to house design, the kitchen is often considered the heart of the home. It is where meals are prepared, memories are made, and loved ones gather. As such, it is crucial to have a well-designed and functional kitchen that meets the needs and preferences of the homeowner. However, traditional kitchen design methods can be time-consuming and expensive, making it challenging for homeowners to visualize their dream kitchen. This is where 2D kitchen design software comes in.
What is 2D Kitchen Design Software?
 2D kitchen design software is a powerful tool that allows homeowners to create virtual 2D layouts of their kitchen. It provides a user-friendly interface and a wide range of design features, allowing for the creation of detailed and accurate kitchen designs. This software is typically used by homeowners, interior designers, and contractors to plan and execute kitchen renovations and new constructions.
2D kitchen design software is a powerful tool that allows homeowners to create virtual 2D layouts of their kitchen. It provides a user-friendly interface and a wide range of design features, allowing for the creation of detailed and accurate kitchen designs. This software is typically used by homeowners, interior designers, and contractors to plan and execute kitchen renovations and new constructions.
The Benefits of 2D Kitchen Design Software
 Efficiency:
With 2D kitchen design software, homeowners can easily experiment with different layouts, materials, and colors without any physical limitations or costly mistakes. This saves time and money in the long run as changes can be made quickly and easily.
Visualization:
Traditional design methods often rely on 2D blueprints and sketches, making it challenging for homeowners to envision their dream kitchen. With 2D design software, homeowners can see a realistic and detailed representation of their kitchen, allowing them to make informed decisions and adjustments.
Customization:
Every kitchen is unique, and with 2D design software, homeowners can create a customized layout that fits their specific needs and preferences. This software also offers a vast library of design elements, including cabinets, appliances, and fixtures, allowing for a more personalized kitchen design.
Efficiency:
With 2D kitchen design software, homeowners can easily experiment with different layouts, materials, and colors without any physical limitations or costly mistakes. This saves time and money in the long run as changes can be made quickly and easily.
Visualization:
Traditional design methods often rely on 2D blueprints and sketches, making it challenging for homeowners to envision their dream kitchen. With 2D design software, homeowners can see a realistic and detailed representation of their kitchen, allowing them to make informed decisions and adjustments.
Customization:
Every kitchen is unique, and with 2D design software, homeowners can create a customized layout that fits their specific needs and preferences. This software also offers a vast library of design elements, including cabinets, appliances, and fixtures, allowing for a more personalized kitchen design.
Get Started with 2D Kitchen Design Software Today
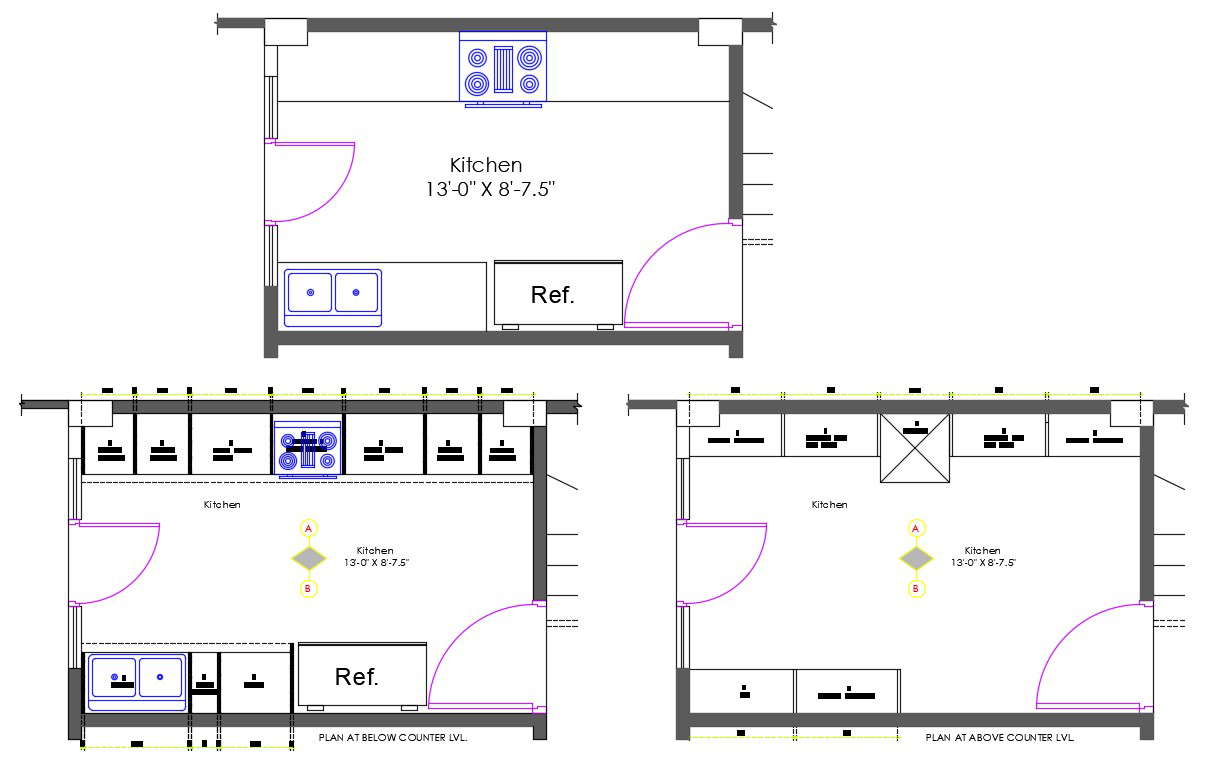 In conclusion, 2D kitchen design software is a game-changer in the world of house design. It offers efficiency, visualization, and customization, making it an essential tool for any homeowner looking to revamp their kitchen. With its user-friendly interface and powerful features, homeowners can bring their dream kitchen to life without breaking the bank. So why wait? Try out 2D kitchen design software today and see the transformation for yourself!
In conclusion, 2D kitchen design software is a game-changer in the world of house design. It offers efficiency, visualization, and customization, making it an essential tool for any homeowner looking to revamp their kitchen. With its user-friendly interface and powerful features, homeowners can bring their dream kitchen to life without breaking the bank. So why wait? Try out 2D kitchen design software today and see the transformation for yourself!







