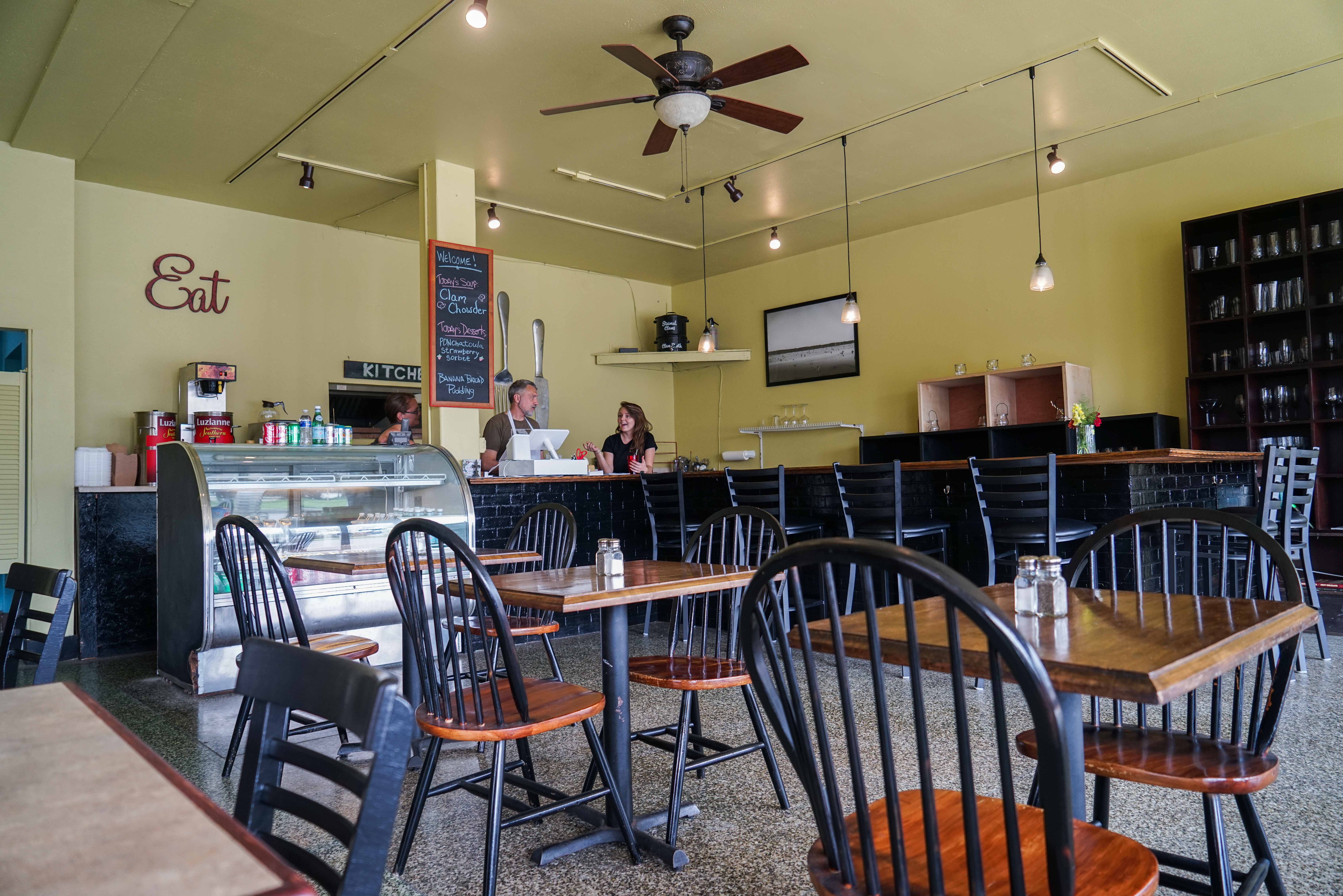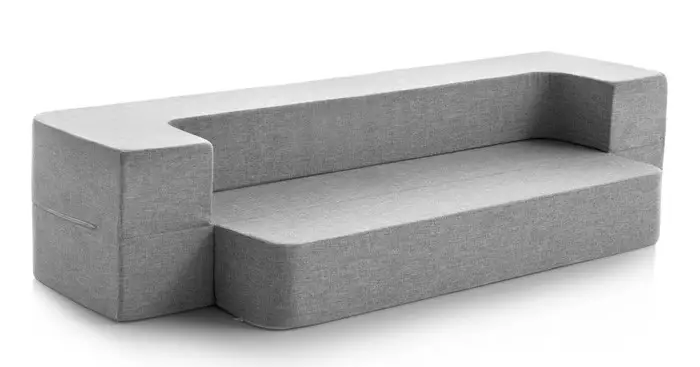This 25 X 60 House Design has a double-storey layout with plenty of living area and large bedrooms. The house plan includes an expansive great room with an option to convert it into a dining area. The stairway rises past an open sleeping loft to a large master bedroom with its own balcony over the front porch. All the bedrooms are designed to have good natural lighting and sqft area. The exterior features an Art Deco style with stucco, brick, and stone accents. Separate covered porches with diamond-patterned railing provide excellent outdoor living.25 x 60 House Design - Double Floor
This single floor 25 X 60 House Design is ideal for small and growing families. This basic plan is both simple and affordable. The plan includes two bedrooms, one bathroom, a laundry room, and an open living room with kitchen and dining area. For good circulation, the house is designed with hallways and vents on both ends. Characteristic Art Deco elements can be seen on the exterior, with stucco, brick, and stone accents. To enjoy outdoor living, there are multiple decks and high-level windows.25 x 60 House Design - Single Floor
This 25 X 60 House Design is a duplex, ideal for a family who what an affordable investment. The plan is designed around two stacked apartments, each measuring 1200 square feet. The exterior features Art Deco accents of stucco, brick, and stone. Inside, the apartments feature open living room with kitchen and dining area, two bedrooms, one bathroom, and a multi-purpose room. There is also a large private balcony, perfect for lounging.25 x 60 House Design - Duplex
This ground floor 25 X 60 House Design is slightly larger than the single-storey plan, with an area of 1374sqft. The plan features an open layout with a great room, three bedrooms, two bathrooms, and a kitchen with an island. The exterior follows the typical Art Deco style, with stucco, brick, and stone accents. A patio can be added at the front and there is a garage at the rear for two cars.25 x 60 House Design - Ground Floor
This 25 X 60 House Design is very spacious, with a total of 1509sqft. The plan follows the traditional Indian style, with two courtyards and an open living room with kitchen and dining area. The bedrooms are arranged around the two courtyards for maximum privacy. The exterior has an Art Deco style, with stucco, brick, and stone accents. There are three small balconies in the second floor, plus a large terrace for outdoor living.25 x 60 House Design Indian Style
This 25 X 60 House Design expands the duplex and ground floor models with an additional 1217sqft. It features an open layout, with a great room, four bedrooms, two bathrooms, a kitchen, and a study. The exterior follows the typical Art Deco style, with stucco, brick, and stone accents. The plans also includes a private balcony and a large front patio for outdoor relaxation.25 x 60 House Design - 3D Plans
The front elevation of this 25 X 60 House Design further enhances the beauty of the Art Deco style. It has a two-storey layout with multiple gables and scalloped siding along the roof and sides. The roof itself is steeply pitched to enhance the already imposing presence. The large balcony is perfect for lounging, while the smaller terrace adds a nice touch to the front of the house.25 x 60 House Design - Front Elevation
The 25 X 60 House Design, although designed as an Art Deco style, interior design is classic contemporary with light and airy tones. The living room features hardwood floors and large windows for natural illumination. The kitchen has plenty of countertop space and a large island. The bedrooms are arranged around the courtyards for privacy, and the bathrooms have modern countertops and flooring.25 x 60 House Design - Interior Design
This 25 X 60 House Design with Floor Plan offers a great room with a dining area, four bedrooms, two bathrooms, a kitchen, a study, and a covered patio. It has a total area of 1657sqft. The exterior features a steeply pitched roof and Art Deco-style stucco, brick, and stone accents. Inside, the plan includes plenty of closets and a great room with high ceilings.25 x 60 House Design - With Floor Plan
This 25 X 60 Modern House Plan India is perfect for larger families needing extra space. It has an area of 1660sqft and includes a great room with large windows, four bedrooms, two bathrooms, a kitchen, and a study. The exterior follows a Modern Art Deco style with stucco, brick, and stone accents. This plan also offers a large balcony, perfect for lounging, and multiple covered porches for outdoor relaxation. 25 x 60 Modern House Plan India
How to Select a House Design for a 25 x 60 Plot?
 When it comes to choosing a design for a 25 x 60 plot, it pays to take your time and evaluate all the house plan options that are available. This could be anything from modern or contemporary house designs to traditional and independent designs. As you plan ahead, the choices can become overwhelming. To help make the process easier, it's important to consider a variety of factors including cost, space, and style of house you prefer.
When it comes to choosing a design for a 25 x 60 plot, it pays to take your time and evaluate all the house plan options that are available. This could be anything from modern or contemporary house designs to traditional and independent designs. As you plan ahead, the choices can become overwhelming. To help make the process easier, it's important to consider a variety of factors including cost, space, and style of house you prefer.
Start with a Budget in Mind
 It pays to start by researching different 25 x 60 house plans according to your budget. Many designs come with an estimate of the cost of construction, which is a great starting point. That will allow you to narrow down your selection before you start digging deeper into details.
It pays to start by researching different 25 x 60 house plans according to your budget. Many designs come with an estimate of the cost of construction, which is a great starting point. That will allow you to narrow down your selection before you start digging deeper into details.
Understand What 25 x 60 House Plan India Offers
 We all have different needs and requirements for our dream homes. When considering a 25 x 60 plot, look for house plans that have enough floor space and bedrooms to accommodate your lifestyle. Many of these plans come in various sizes, so it pays to take your time in deciding which one is right for your needs.
We all have different needs and requirements for our dream homes. When considering a 25 x 60 plot, look for house plans that have enough floor space and bedrooms to accommodate your lifestyle. Many of these plans come in various sizes, so it pays to take your time in deciding which one is right for your needs.
Find House Plans with Style
 Whether you prefer modern designs, traditional, or a mix of both, you'll be spoilt for choice. Modern house plans feature sleek lines and practical design, whereas traditional plans are often asymmetrical and come with features like wood paneling and fireplaces. Explore different types of plans to find the one that reflects your personal style.
Whether you prefer modern designs, traditional, or a mix of both, you'll be spoilt for choice. Modern house plans feature sleek lines and practical design, whereas traditional plans are often asymmetrical and come with features like wood paneling and fireplaces. Explore different types of plans to find the one that reflects your personal style.
Check Out Floor Plans and Layouts
 In terms of layout, it pays to look for a house plan that flows naturally. Look for elements such as the placement of windows, doors, and the kitchen. If you choose an open plan layout, make sure you check to make sure it’s bright enough and has enough smart storage options for practical living.
In terms of layout, it pays to look for a house plan that flows naturally. Look for elements such as the placement of windows, doors, and the kitchen. If you choose an open plan layout, make sure you check to make sure it’s bright enough and has enough smart storage options for practical living.
Think About the Landscape
 Before you settle on a 25 x 60 house plan, take the time to understand the landscape of your chosen plot. For example, if your plot is situated in a sloping area, then choose a plan that takes advantage of it. That way, you can make the most of the outdoor space too.
Before you settle on a 25 x 60 house plan, take the time to understand the landscape of your chosen plot. For example, if your plot is situated in a sloping area, then choose a plan that takes advantage of it. That way, you can make the most of the outdoor space too.































































