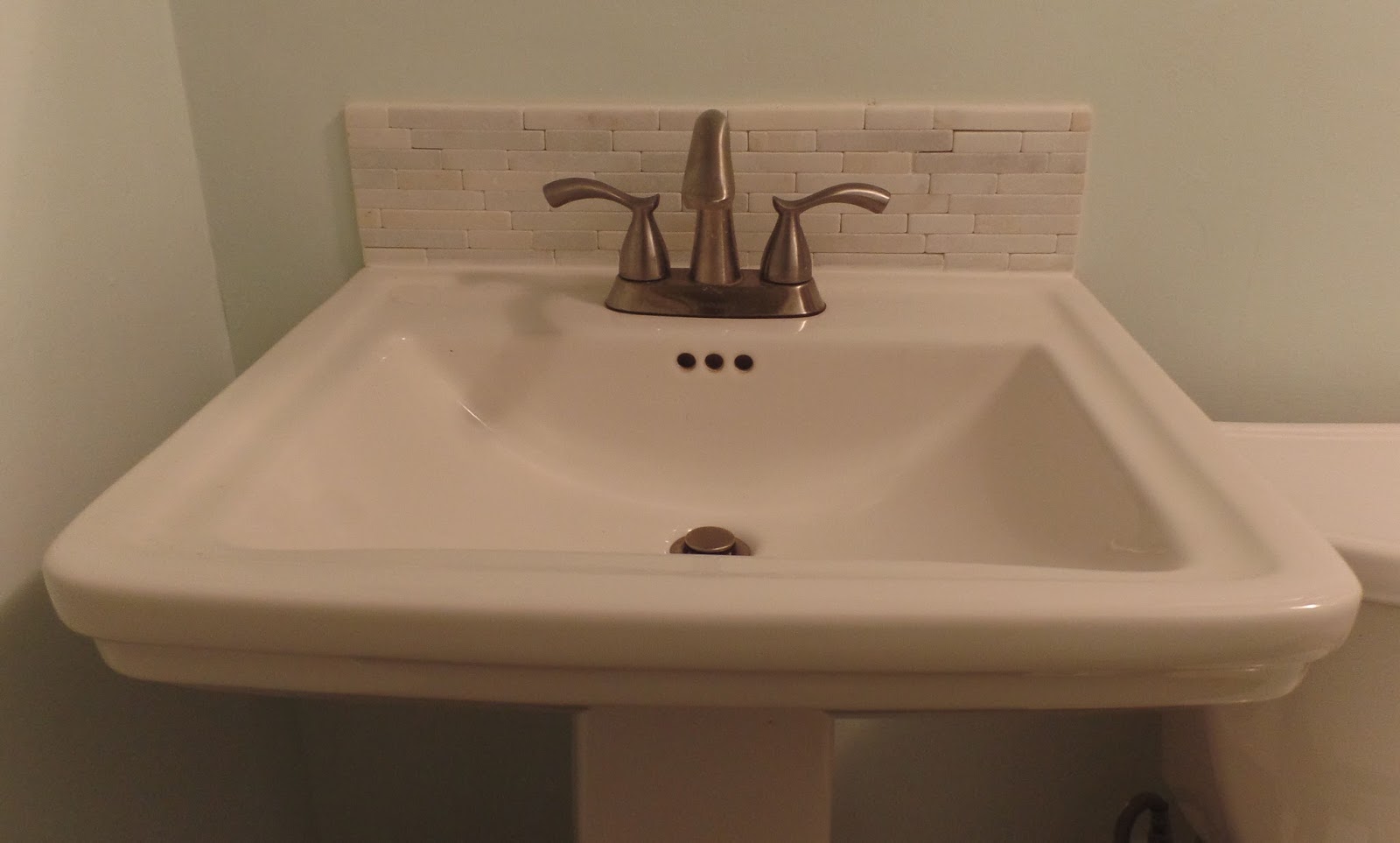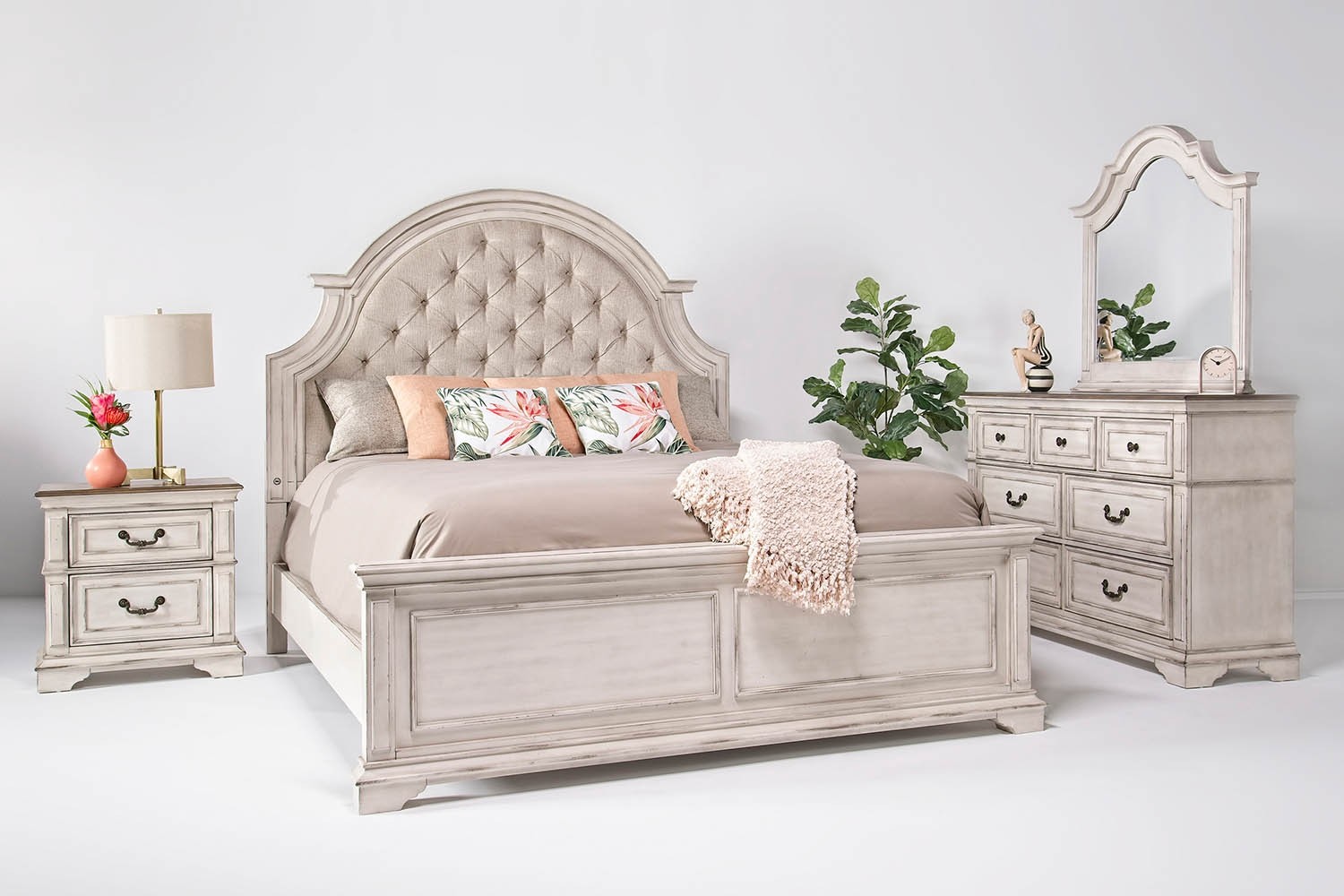This fabulous 25x40 feet single floor home design is perfect for a 2BHK home. With its minimalist and contemporary Art Deco design, this house is absolutely stunning. It boasts a large foyer and large windows to let in natural light. The wide wall space offers plenty of room for fun and interesting art pieces. Additionally, the house also has ample space for outdoor recreation, with a large terrace and veranda.25x40 Feet House Plans | 2BHK Single Floor Home Architecture Design | Home Design
Another great design from the Top 10 Art Deco House Designs, this 25 by 40 feet two-storey home design is ideal for those wanting to build a two-bedroom family home. The house is spacious and modern, with its open plan living and dining area. The ground floor offers two good-sized bedrooms, while the first floor has a lounge, kitchen, and bathroom. There is also a modern Art Deco balcony with lovely views, perfect for summer evenings.25 Feet by 40 Feet House Plans | 2BHK G+1 (Ground Floor & First Floor)
This stunning 25 by 40 feet two storey house design offers more than just an amazing 3D elevation. The ground floor features two large bedrooms, one of which could be used as a study. There is also a living room, dining area, and kitchen. If used as a family home, this house offers plenty of space and luxury. The 3D elevation makes this an excellent choice for those wishing to go with an Indian Art Deco theme.25 Feet by 40 Feet House Design With 3D Elevation | 2BHK G+1 Indian Style
This 25x40 feet two storey house plan offers 3D views to help you imagine the building correctly. The plan offers two bedrooms on the ground floor and a third on the first floor. It also has a spacious living room, dining area, and kitchen on the second floor. The 3D rendering is great for those who want to see the building up close and personal.25x40 House Plan | 2BHK Double Floor | 3D View
This is a great option for those on a low budget but still want a beautiful Art Deco home. The 25 feet by 40 feet smart home design and floor plan provides two bedrooms, a living room, kitchen, and bathroom. The house is light and bright, lending itself to an airy feel, but has enough storage space to keep all items and necessities organised. The floor plan is cleverly designed to make the most of the small footprint.25 Feet by 40 Feet Smart Low Budget Home Design & Floor Plan | 2BHK
This unique and beautiful 25 Foot by 40 Foot home design is perfect for those wanting a one-of-a-kind home. The two-storey house is modern, with plenty of Art Deco features, such as large windows, white walls, and an open plan living and dining area. Furthermore, the house has two large bedrooms, one on the ground floor and one on the first floor, making it perfect for a family home.25 Feet by 40 Feet Unique and Beautiful Home Design | 2BHK G+1
This 25 Feet by 40 Feet 2BHK Double Floor Home Design has a modern facade with large windows. The double-storey house has two large bedrooms, one on the ground floor and the other on the first floor. The large living room is open plan, giving the house a bright, airy feel. The kitchen and dining area are also open plan and the house has access to a large terrace and veranda.25 Feet by 40 Feet 2BHK Double Floor Home Design | Modern Front Elevation
This 25x40 Feet 2BHK Single Floor Indian Style Home Design has the traditional Indian Art Deco look and feel. The single storey house has two large bedrooms and a bathroom. It also has an open plan living and dining area, as well as a kitchenette. The house has large windows that let in plenty of natural light and there is a terrace to make the most of outdoor space.25x40 Feet 2BHK Single Floor Indian Style Home Design | First Floor Plan
This 25 Feet by 40 Feet 2BHK Modern Trendy Home Design is perfect for those wanting a modern, contemporary house with a strong Art Deco influence. The house has a large façade, with large windows giving excellent views to the outside. Inside, the house has two large bedrooms, an open plan living and dining area, and a modern kitchen. The house also has an outdoor terrace, perfect for entertaining.25 Feet by 40 Feet 2BHK Modern Trendy Home Design With Front Elevation
A Versatile 25 x 40 Feet House Plan for Your Next Home Design Project
 Choosing the right house plan is a major step when building a custom home, and you can start one project off to a great start by choosing a 25 x 40 feet house plan. This versatile plan leaves plenty of room for creative design possibilities – from adding a spacious outdoor living room to eagerly-anticipated outdoor bathrooms – while providing plenty of room for a comfortable home.
Choosing the right house plan is a major step when building a custom home, and you can start one project off to a great start by choosing a 25 x 40 feet house plan. This versatile plan leaves plenty of room for creative design possibilities – from adding a spacious outdoor living room to eagerly-anticipated outdoor bathrooms – while providing plenty of room for a comfortable home.
Ideal for Property of Any Shape or Size
 The 25 x 40 feet house plan is a great option regardless of whether you have a narrow lot or a sprawling acreage. Its size and design make it versatile enough to accommodate property of any shape or size. It is also well-suited to wide ranges of climates and environments, making this house plan an excellent option for many homeowners.
The 25 x 40 feet house plan is a great option regardless of whether you have a narrow lot or a sprawling acreage. Its size and design make it versatile enough to accommodate property of any shape or size. It is also well-suited to wide ranges of climates and environments, making this house plan an excellent option for many homeowners.
Added Benefits of Special Design Features
 This 25 x 40 feet house plan can be further customized with a variety of special design features. A few of these features include additional windows or doorways, unique roof lines, and acoustic insulation for enhanced privacy and comfort. These features all bring an added layer of benefit that make this house plan a must-consider for your next home design project.
This 25 x 40 feet house plan can be further customized with a variety of special design features. A few of these features include additional windows or doorways, unique roof lines, and acoustic insulation for enhanced privacy and comfort. These features all bring an added layer of benefit that make this house plan a must-consider for your next home design project.
Make the Most of Your Home with a 25 x 40 Feet House Plan
 For any homeowner looking to create a unique and stylish home, the 25 x 40 feet house plan is a great option. Not only is it versatile and well-suited to many different shapes and sizes of property, but it also comes with a range of special design features that make it an even more attractive choice. Make the most of your next home design project with this versatile and attractive house plan.
For any homeowner looking to create a unique and stylish home, the 25 x 40 feet house plan is a great option. Not only is it versatile and well-suited to many different shapes and sizes of property, but it also comes with a range of special design features that make it an even more attractive choice. Make the most of your next home design project with this versatile and attractive house plan.











































































