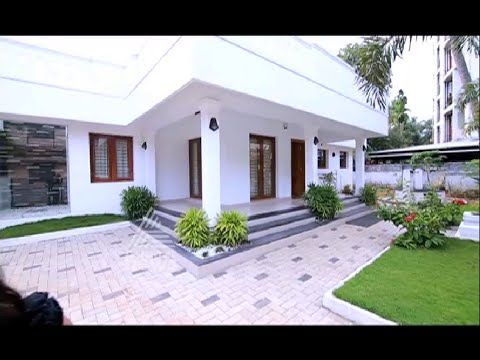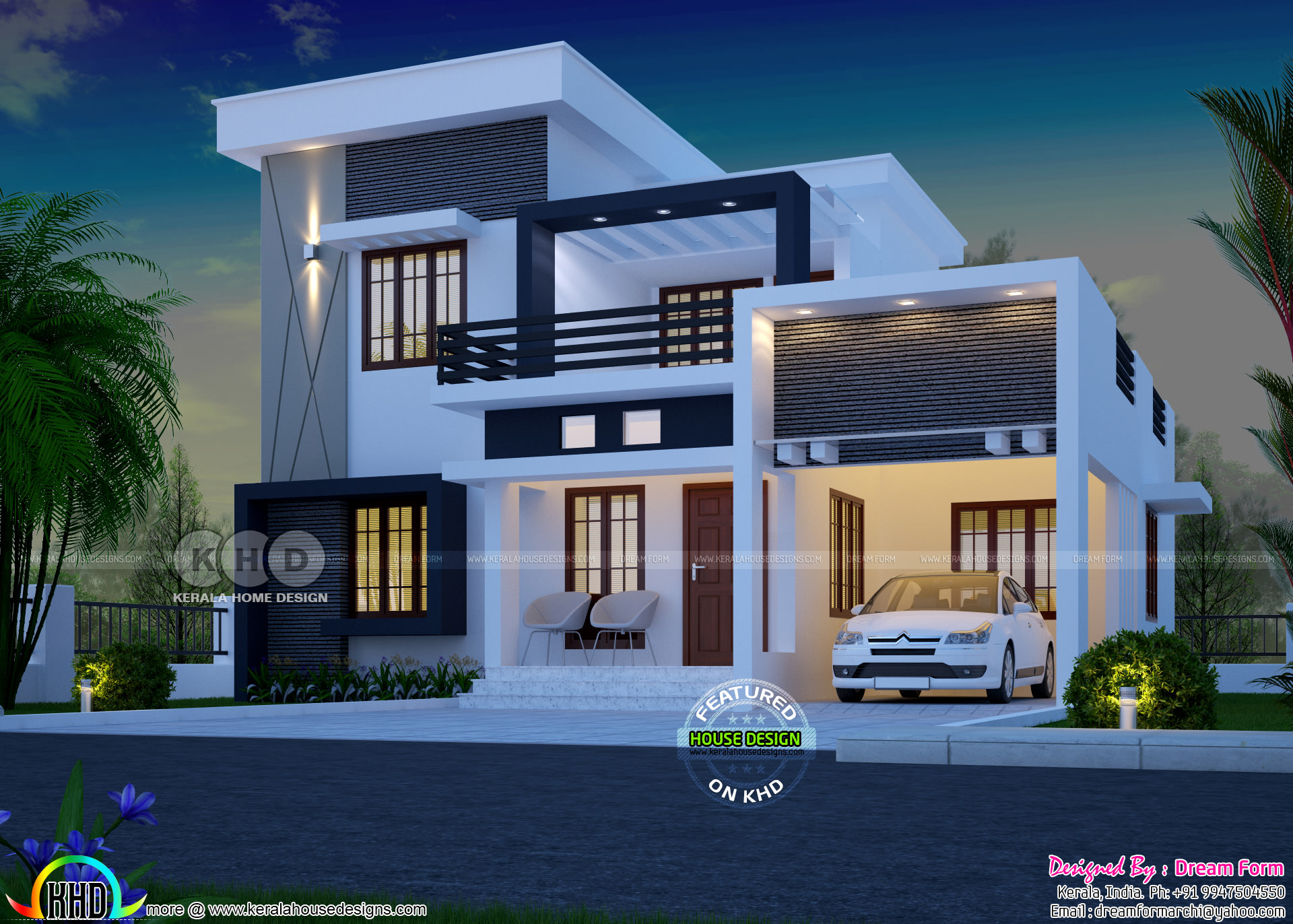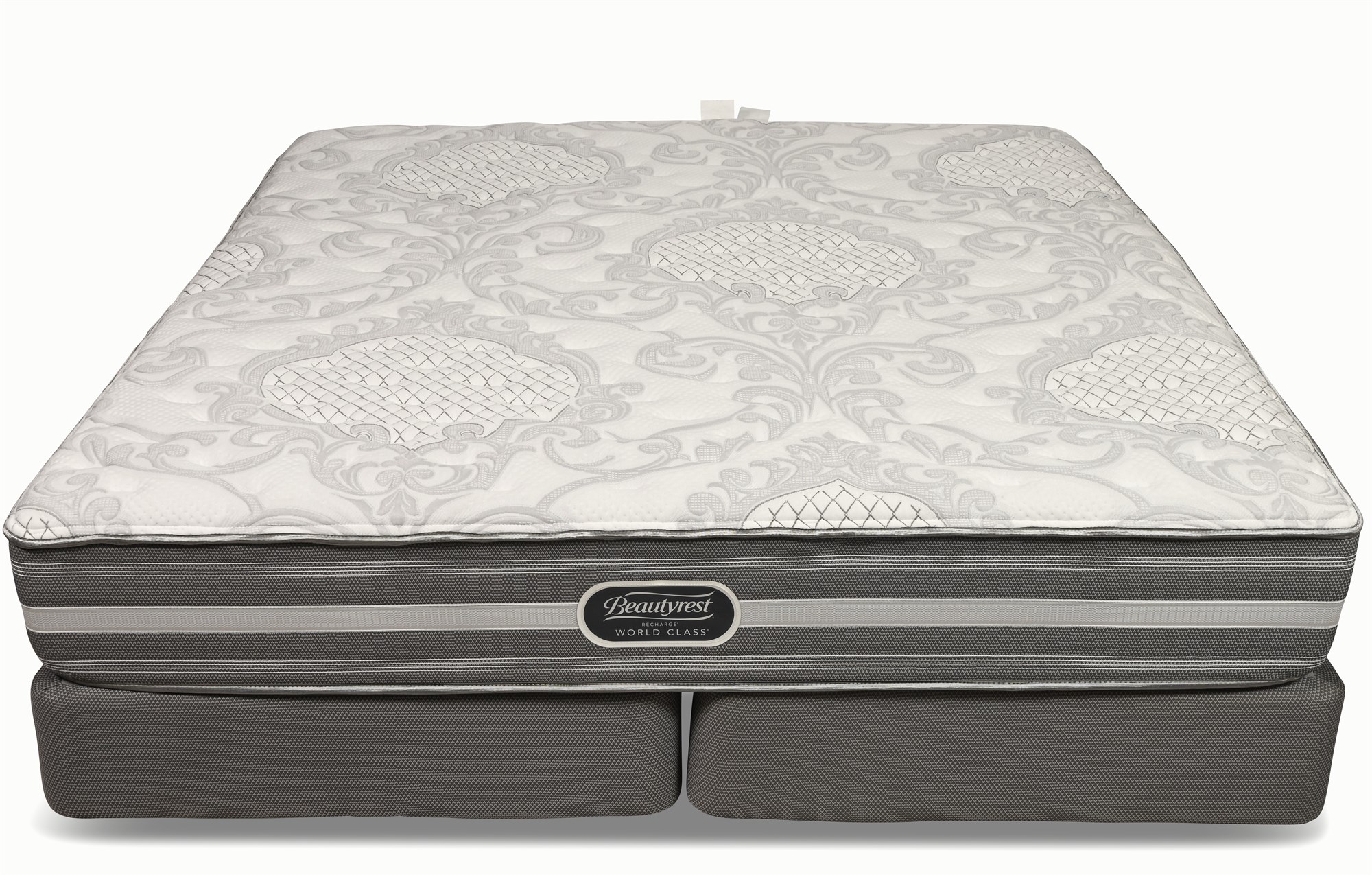When looking for a top-notch Art Deco house design, 2000 square feet two storied home would be an apt choice for aesthetes looking for a part-modern, part-vintage experience without having to sacrifice on style. The entrance to this house showcases a floor-to-ceiling window, with a hint of Art Deco furnishings adding up to the home’s unique charm. The modish living room allows you to feel the part-modern, part-vintage house ambiance. In addition to being surrounded by rounded sides, the walls of this house contain a panoply of white framework. The staircase blends the vintage and modern style of this house via the incorporation of classic-inspired bannister. 2000 Square Feet Two Storied Home
Nothing can be comparable to an Art Deco home with a generous look that offer ample space for friends and families. This 2000 square feet 4 Bedroom home provides a balance of breathtaking style and adequate space. The interiors of this house is eye-catching and has a well-defined look brought by strategically placed furniture. The mix of royal red carpets, white walls along with iconic Art Deco furniture provides a memorable experience. This house is decorated with a curved bannister along with spilled geometrical shapes on walls and objects. The details in this home enriches this Art Deco house design. 2000 Square Feet 4 Bedroom Home
For those who are looking for a contemporary Art Deco home design, this 2000 square feet building is a must-have. It is a complete package of exquisiteness and elegance. Beginning at the entrance of this house, the entrance is filled with natural lights and the echo of luxury. There is an immediate impact of sophistication upon entering, created by the dark and creamy shades used all around the home. The house is vibrant, displaying a mesmerizing look with iconic furniture and monument designs. This house also features an open-air space that exudes effortless sophistication from the moment you step in. Modern 2000 Square Feet Contemporary Home
This is one of the best examples of modern Art Deco houses, possessing all of the modern facilities within 2000 Sq. Feet. Starting from its bright and comfortable living area, this house is equipped with all kinds of modern appliances. The white walls and windows of this house are perfectly framed by a pair of chairs with unique geometric designs. The steps are an exquisite combination of mahogany and white marble with brass balustrades. This house also had color contrasts all around, capturing the features of the Art Deco style. The kitchen and bathrooms of this house also feature modern fittings, making the experience even more vintage. Home with All Modern Facilities in 2000 Sq. Feet
This Kerala Art Deco house design is a combination of modern design and traditional touches. This 2000 Square Feet house design highlights all of the features of the classic Kerala architecture in the most beautiful manner. The walls of this house are complemented with symmetrical tiles that fit perfectly with the wooden lamps and other vintage features. The entrance of this house is also furnished with intricate brass-and-wood metal balusters, completing the look of the house. Additionally, the French doors showcased in this house bring a unique and grand aesthetic to the whole building. Kerala Home Designs - 2000 Square Feet
Are you looking for a suitable house design within 2000 square feet? Nothing could be more suited than this single floor house for your Art Deco home. This house provides a modern room with vintage settings in all of its parts. Whereas the major portion of it looks modern, on a close observation one can spot subtle design elements that contribute to the classic appearance of the house. This house has all its interiors furnished with Art Deco furniture. The use of geometrical shapes on walls and furniture is one of the best features of this house. Single Floor 2000 Square Feet Home Design
Combining modern and classic elements, this modern 2000 square feet house design captures all of the features of the Art Deco genre. The walls of this house have been painted with grey-and-white stripes, providing an appropriate setting for the vintage furniture used in the house. The use of brass fixtures on walls and doors similarly make this house more vintage-oriented. This house also has a well-furnished living area with large floor-to-ceiling windows. Adding to the classic look of this house, the staircase is curved and has a classic wrought-iron railing. 2000 Square Feet Modern House
This Egyptian-style Art Deco house Design is among the best for a unique home look. This 2000 square feet house is a mix of pastel and ochre colors that present an authentic classic vibe. The most stunning feature of this house is the hallway, which is upholstered with royal red carpets and string lights. The living room of this house is equipped with a bold colored iconic Art Deco furniture along with the traditional style windows. The net look of the house is a perfect blend of Egyptian style motifs and Art Deco elements. Egyptian Style 2000 Square Feet Home Design
The 2500 Square feet house Design Kerala is one of the most beautiful Art Deco house designs fit for those looking for an exquisite Kerala-style architecture. This house boasts a well-furnished living room with iconic Baltic furniture and unique wall figures. The walls of this house provide a mix of subtle pastel shades along with rich and beautiful prints. Even the floor, in this house, is a striking combination of pastel shades and heritage motifs. In addition to that, the traditional Kerala style windows further contribute to this house design. 2500 Square Feet House Design Kerala
This 2000 square feet three bedroom house brings a delicate look of grandeur within a budget. The entrance of this house has been designed to enhance the classic aura. Upon entering the house, the most fascinating feature is the living room. It is a combination of modern and vintage interiors, were the chairs and sofa are covered with signature materials such as velvet and leather. As for the walls, a monochrome effect and a hint of Art Deco designs have been used, for example the implement of geometrical shapes on doors and furniture. 2000 Square Feet Three Bedroom Home
The Popular 2000 sq ft House Plan Kerala
 When looking at how to design a professional and well-organized house plan, one of the most popular house design in Kerala is the 2000 sq ft house plan. The benefits of this plan as compared to other house plans are numerous including its thoughtful and efficient use of the given floor area, it's aesthetic appeal, and its adherence to common building guidelines and principles.
When looking at how to design a professional and well-organized house plan, one of the most popular house design in Kerala is the 2000 sq ft house plan. The benefits of this plan as compared to other house plans are numerous including its thoughtful and efficient use of the given floor area, it's aesthetic appeal, and its adherence to common building guidelines and principles.
Advantage of the 2000 sq ft Kerala House Plan
 The advantage of a 2000 sq ft Kerala House Plan lies in its ability to provide ample space for a home while still retaining a visually pleasing and aesthetically designed frontage. This plan does a great job of making efficient use of the 2000 sq ft area with cozy but spacious living quarters that can accommodate a variety of needs. This plan integrates balconies, courtyards, and verandah to create a sense of openness. The design is further highlighted by a well-executed combination of colors which blends nicely into the overall warm and cozy feeling of the plan.
The advantage of a 2000 sq ft Kerala House Plan lies in its ability to provide ample space for a home while still retaining a visually pleasing and aesthetically designed frontage. This plan does a great job of making efficient use of the 2000 sq ft area with cozy but spacious living quarters that can accommodate a variety of needs. This plan integrates balconies, courtyards, and verandah to create a sense of openness. The design is further highlighted by a well-executed combination of colors which blends nicely into the overall warm and cozy feeling of the plan.
Benefits of Using the 2000 sq ft Kerala House Plan
 The 2000 sq ft Kerala House Plan also provides a number of other benefits to the homeowner. These range from providing an eco-friendly, energy-efficient design, to allowing for greater structural stability and durability to conveniently located water supply points. The plan also integrates easily with existing infrastructure and is compliant with local building codes and safety standards.
The 2000 sq ft Kerala House Plan also provides a number of other benefits to the homeowner. These range from providing an eco-friendly, energy-efficient design, to allowing for greater structural stability and durability to conveniently located water supply points. The plan also integrates easily with existing infrastructure and is compliant with local building codes and safety standards.
Features of a 2000 sq ft Kerala House Plan
 The 2000 sq ft Kerala House Plan includes a number of features not found in other plans. This includes a comprehensive focus on
ventilation
through its generous number of sliding panels and fixed windows. The use of
natural materials
in the construction of the house plan provides an excellent thermal insulation which helps to keep the home comfortable in any type of weather. The plan also includes
double-height ceilings
in the principal living spaces, well-lit bathrooms, and other thoughtfully placed features such as a well-positioned cooking area that can be accessed from the main living area with ease.
Due to its thoughtful design and effective use of space, a 2000 sq ft Kerala House Plan is a great choice for homeowners looking to build a high quality and energy-efficient home. With its range of features and its adherence to common building guidelines and principles, this house plan will provide a great experience to its occupants while also providing a great sense of ownership pride.
The 2000 sq ft Kerala House Plan includes a number of features not found in other plans. This includes a comprehensive focus on
ventilation
through its generous number of sliding panels and fixed windows. The use of
natural materials
in the construction of the house plan provides an excellent thermal insulation which helps to keep the home comfortable in any type of weather. The plan also includes
double-height ceilings
in the principal living spaces, well-lit bathrooms, and other thoughtfully placed features such as a well-positioned cooking area that can be accessed from the main living area with ease.
Due to its thoughtful design and effective use of space, a 2000 sq ft Kerala House Plan is a great choice for homeowners looking to build a high quality and energy-efficient home. With its range of features and its adherence to common building guidelines and principles, this house plan will provide a great experience to its occupants while also providing a great sense of ownership pride.








































































