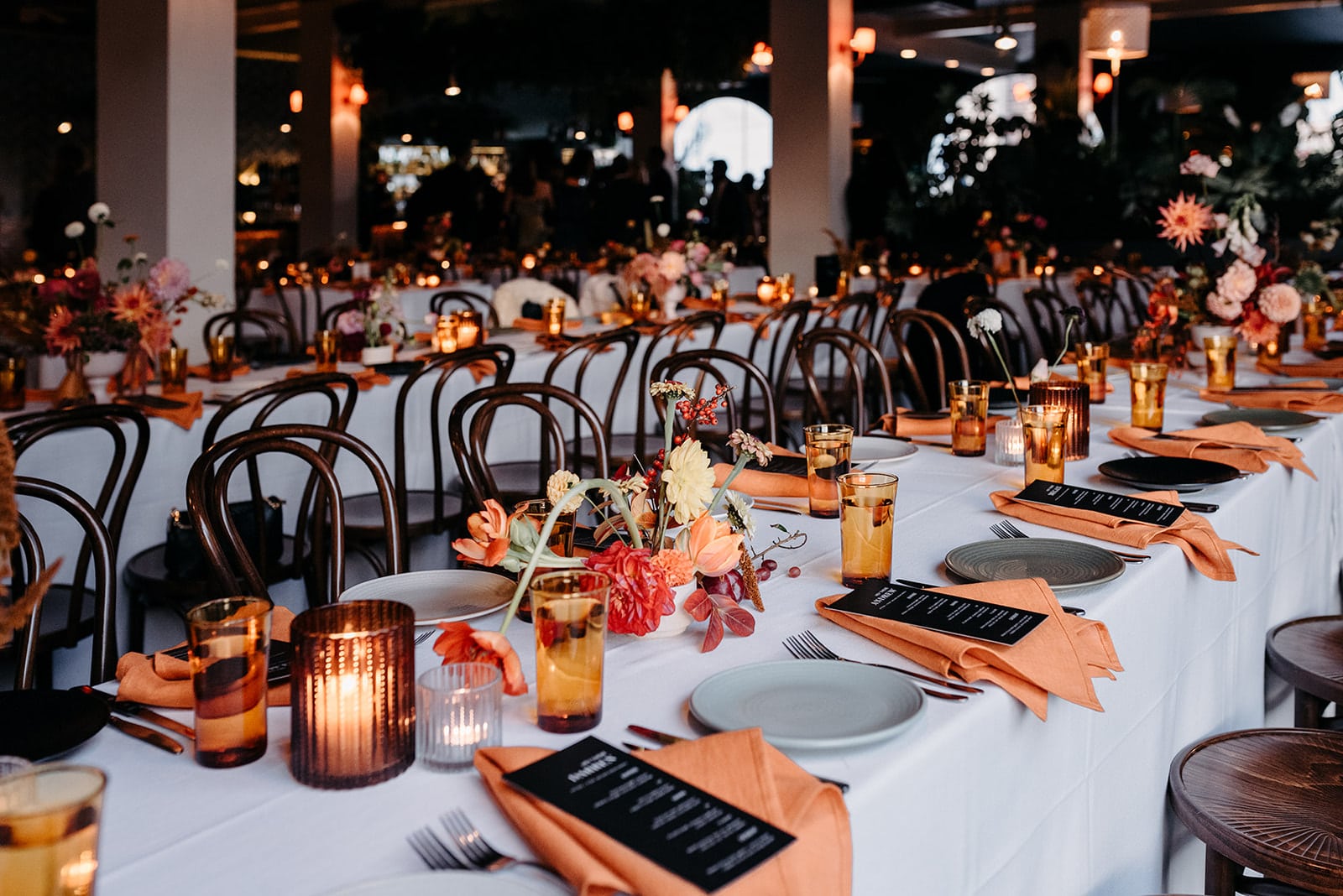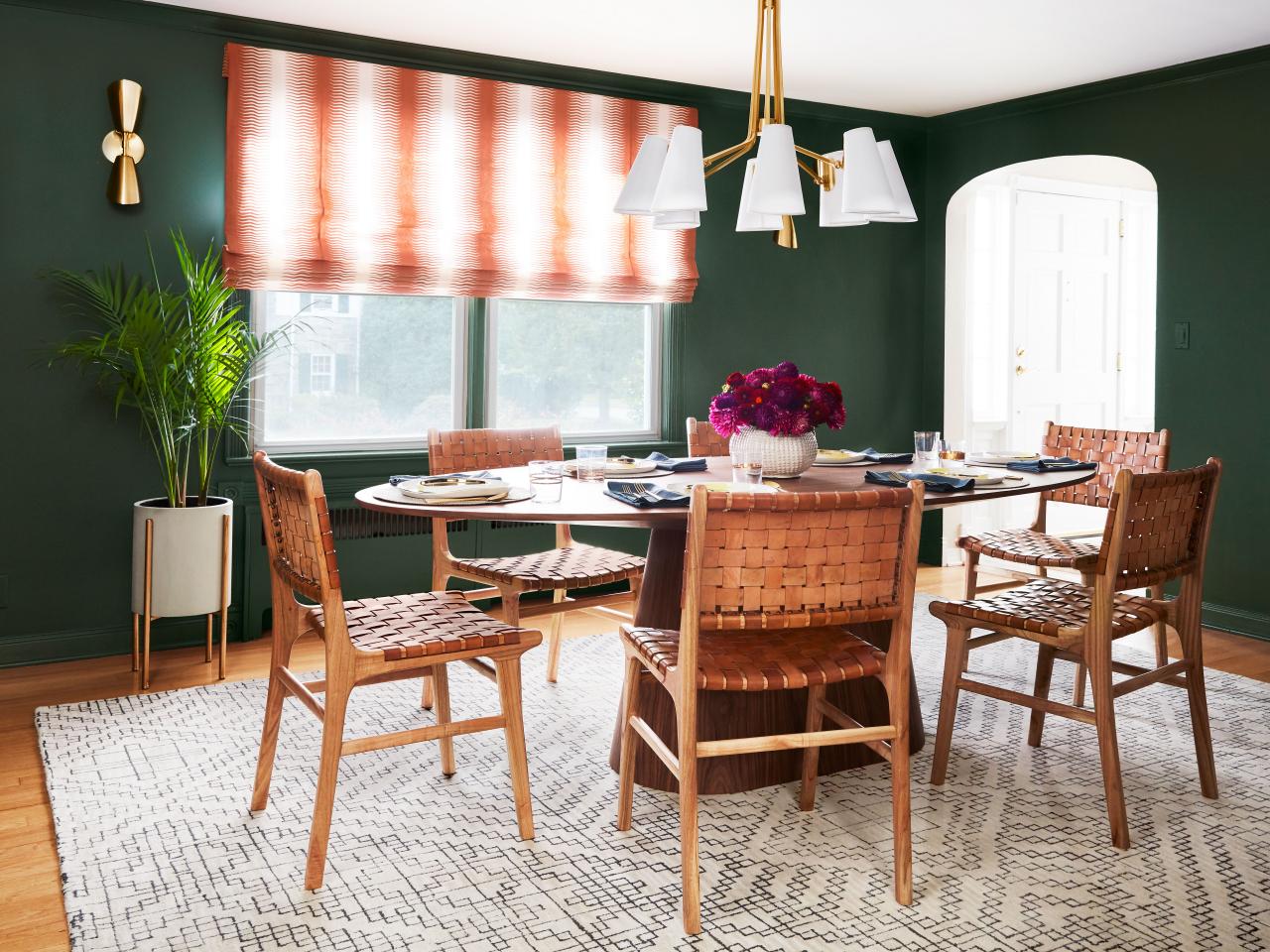This two-bedroom duplex house design from a modern perspective brings out the best of Art Deco style with its simple yet sophisticated design. Both the upper and lower levels feature high ceilings and an open-plan living space, a perfect combination of modern comfort and classic architecture. The interior walls are decorated with Art Deco elements such as wall tiles and sculpted wood furniture. The large windows make it an energy-efficient space with the sunlight contained in the internal space. The balcony offers a beautiful view of the garden, adding an enjoyable outdoor living experience.2 BHK Double Floor House Design
This two-bedroom compact home has a very eye-catching exterior with terracotta roofing and brick walls with clean white trim. An open-plan living space has numerous glass windows and doors with wooden frames to allow in natural light and also has wall paintings, art deco architraves, and artful flooring. The house features an elevated exterior terrace which provides ample outdoor space to entertain guests. The interior of the house follows a contemporary layout with modern furnishings and appliances crafted in Art Deco style.2 BHK Small House with Contemporary Layout
This two-bedroom house plan has been designed for convenience and style, making for a perfect cozy home. It features a central courtyard and a wraparound verandah, with the lower floor showcasing an open-plan living/dining/studio area. The house exterior is decorated with details from Art Deco style, including metal trims around the windows in a modern take on that era’s design. The AutoCAD file of the house plan is also available, making the project much simpler and faster to build.2 Bedroom, Free House Plan with AutoCAD File Download
The box-type house has an efficient layout with two cozy bedrooms occupying about 600 sqft. The design is reminiscent of Art Deco style, combining light and dark colors for the walls, doors, and windows. The living room opens towards the terrace with large windows, making the space more light and airy. The kitchen and the bathroom further below have a contemporary layout, making this house an all-in-one package.2 BHK Box-Type House with 600 Sqft
This two-bedroom small house plan could be a great fit for modern living. The house has a beautiful elevation in Art Deco style, which gives the house a wonderful external look. The interior is designed in modern taste, with an elevated living room, a spacious kitchen, and decent sized bedrooms on the upper floor. The houses come with a complete AutoCAD file of the plan, making the project easier and faster to build.2 Bedroom, Small, Modern House Plan With Elevation
This flat roof two-bedroom house design provides a contemporary yet classic look with added features from Art Deco style. The interior open-plan layout includes a living room and a kitchen section, complemented by lush internal gardens that allow uninterrupted light and fresh air. The flat-roofed exterior provides a modern design that blends with the surrounding environment. The house plan package also provides an AutoCAD
file of the house plan as well as its elevation.2 BHK Flat Roof House Design With AutoCAD File
This two-bedroom house is really an all-in-one package. The layout features the kitchen, two bedrooms, and a hall. An internal storeroom is also provided for extra storage and an elevatedterrace offers a beautiful view of the garden. The design also follows Art Deco stylethat utilizes traditional features in a modern-day way, from the delicate architraves to the carved features on the walls.2 BHK Home With Hall, Kitchen, Bedroom, and Storeroom
This Art Deco-inspired two bedroom wooden house design offers you an amazing outdoor living experience with a relaxing balcony and spacious deck. The house exterior is decorated with wooden frames around the windows and doors, which beautifully blend with the wood-clad walls. The interior of the house follows an open-plan layout, with a center courtyard surrounded by the kitchen, living room, and two bedrooms. Additionally, an AutoCAD file of this house plan is also available.2 BHK Wooden House With Deck and Balcony
This two-bedroom terrace home is the perfect fit for cozy living. The exterior features an elegant design inspired by Art Deco style, especially in its metal trims around the windows. Toward the interior, there is an open-plan living/dining room and hallway. The two bedrooms are located on the lower floor, and one can also find a terrace and a beautiful internal courtyard on the higher level. This house plan can be made available for download with an AutoCAD file.2 BHK Terrace Home With AutoCAD File Download
This two-bedroom house design follows a contemporary style while incorporating Art Deco elements into the exterior. The house has a modern exterior that is made from bricks, metal trims around the windows, and light-colored walls. Internally, the living spaces have minimalistic decor with open-plan kitchen, living room, and a hallway. Additionally, the house is furnished with modern appliances, making it cozy yet elegant.2 BHK Attractive Contemporary Style House Design
Download 2 BHK House Plans in Autocad File Format
 Are you looking for a
2 BHK house plan Autocad file
for your next construction project? It is no surprise that Autocad has become one of the most popular file formats used to create detailed house plans. However, the effort it takes to create these detailed plans may be time consuming. Luckily, the internet now offers an extensive selection of
2 BHK house plans
available in Autocad formats to download.
Are you looking for a
2 BHK house plan Autocad file
for your next construction project? It is no surprise that Autocad has become one of the most popular file formats used to create detailed house plans. However, the effort it takes to create these detailed plans may be time consuming. Luckily, the internet now offers an extensive selection of
2 BHK house plans
available in Autocad formats to download.
Why Choose Autocad for your House Design Plans?
 Autocad is a smart choice when it comes to creating a
detailed 2 BHK house plan
. Autocad has a user-friendly interface that allows users to easily adjust the design parameters. Additionally, Autocad makes it easy to customize designs to fit the unique needs of individual projects. Furthermore, the Autocad format is incredibly versatile, allowing it to be used for both 2-dimensional and 3-dimensional designs.
Autocad is a smart choice when it comes to creating a
detailed 2 BHK house plan
. Autocad has a user-friendly interface that allows users to easily adjust the design parameters. Additionally, Autocad makes it easy to customize designs to fit the unique needs of individual projects. Furthermore, the Autocad format is incredibly versatile, allowing it to be used for both 2-dimensional and 3-dimensional designs.
Where Can I Find 2 BHK House Plans in Autocad?
 To get
2 BHK house plans
in Autocad, you can begin by searching online. There are a plethora of websites offering both free and paid house plans in Autocad. Once you have found a design you like, all you need to do is download the Autocad file and you’ll be ready to go. Additionally, some websites offer house plans in other formats such as SketchUp, Revit, and Premier.
To get
2 BHK house plans
in Autocad, you can begin by searching online. There are a plethora of websites offering both free and paid house plans in Autocad. Once you have found a design you like, all you need to do is download the Autocad file and you’ll be ready to go. Additionally, some websites offer house plans in other formats such as SketchUp, Revit, and Premier.
























































































