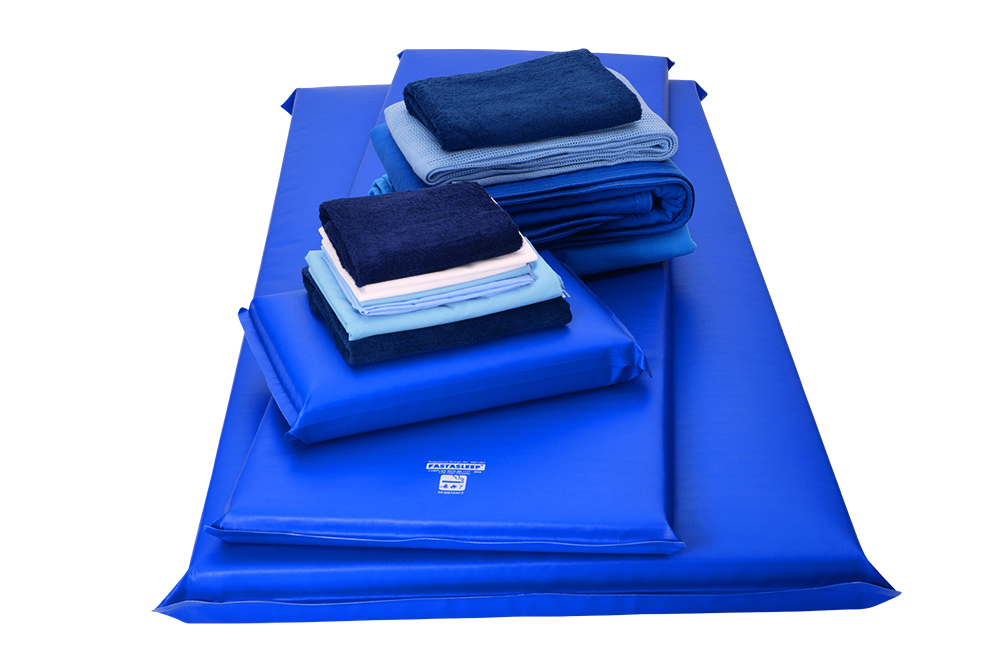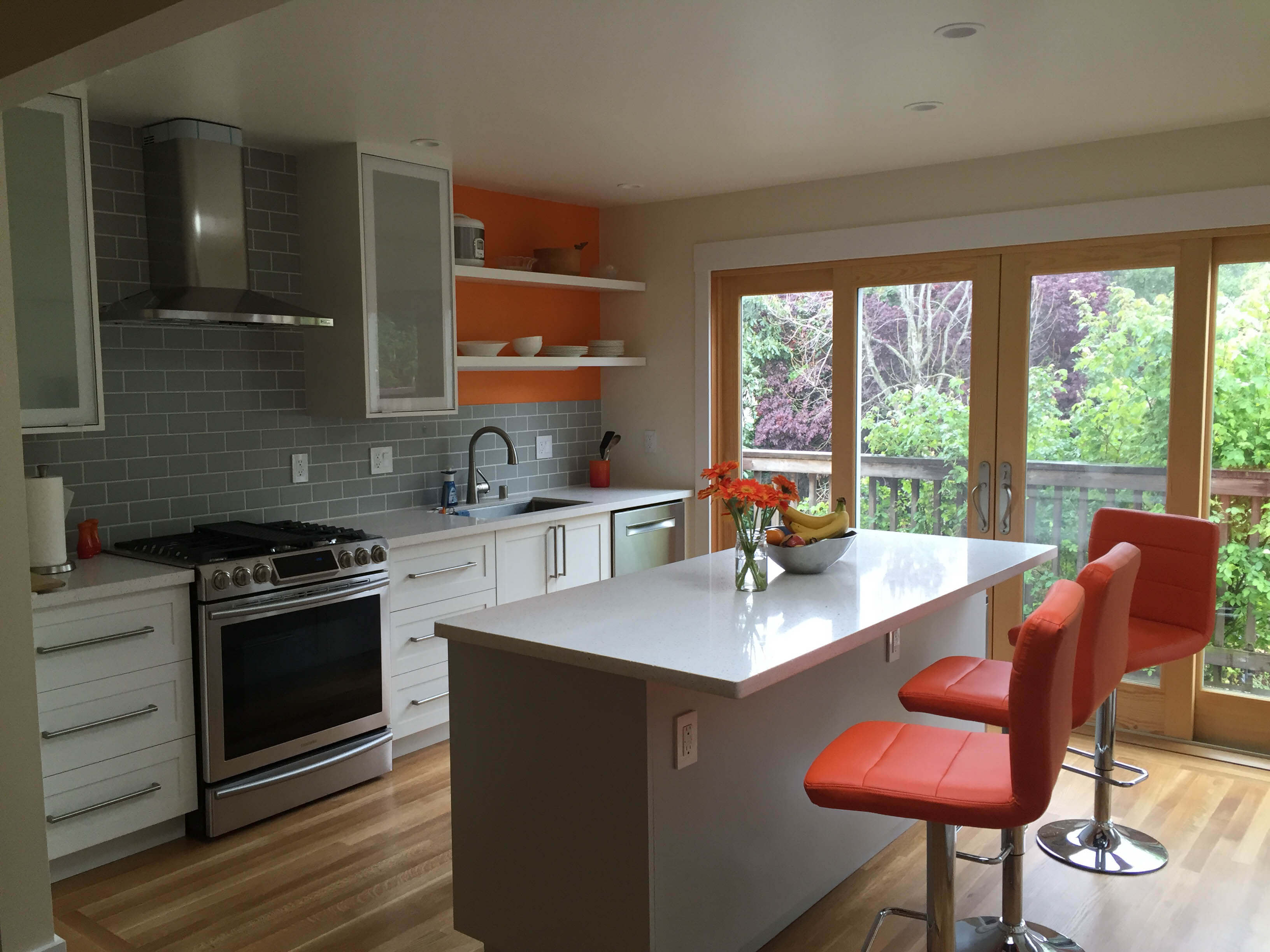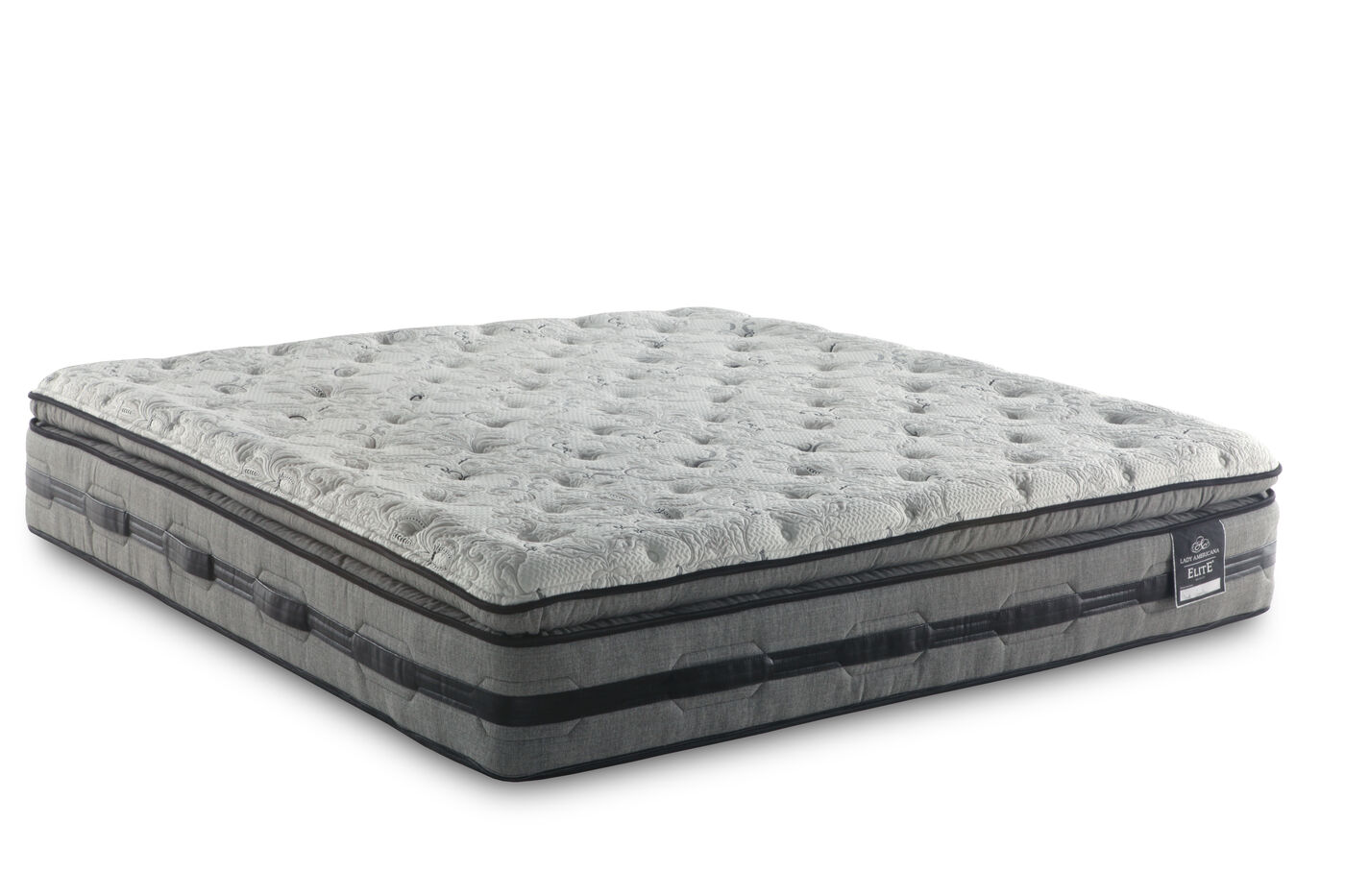The 1960s brought with it a proliferation of mid-century modern house designs that were highly sought-after. These designs were the product of a bold vision for living, characterized by the merging of organic and precise forms, and largely reflected the optimistic spirit of that decade. Today, mid-century modern house designs are often recreated faithfully, for their timeless appeal. Characteristic features of mid-century modern house designs from the 1960s included open floor plans, the incorporation of natural materials such as stone and wood, and airy interior spaces designed for flexibility. Many homes during this era also had an emphasis on indoor-outdoor living, with large windows and an emphasis on natural daylight. Meanwhile, bathrooms featured clean lines and simple fixtures, while kitchen islands were built using natural materials. Interior walls were often exposed to bring a sense of organic warmth and texture to a room. These design elements helped make the mid-century design era not only one of the most remarkable and innovative design movements, but highly-desired among today’s buyers.Mid-Century Modern House Designs of the 1960s
Another style that looked to the future was the contemporary house designs of the 1960s. This style was characterized by the inclusion of modern materials like ceramic tile, plastic laminate, and colored metals. For homes of this era, the style was distinctly less ornamental and sought to achieve simplicity in the lines. Architecture of the era was also highly experimental, particularly with the introduction of new building materials such as concrete, sheet metal, and glass curtain walls. Meanwhile, interiors featured curved shapes, built-in furniture, and walls lined with aluminum panels in order to create a futuristic look. To make the most of their space, contemporary house designs of the 1960s often included built-in furniture and other multi-purpose elements. The kitchen in these homes also often integrated unusual materials, such as textured plastic, bright colors, and flat surfaces.Contemporary 1960s House Designs
The 60s also gave rise to the minimalist movement, where minimalist house designs sought to dispel the accumulation of superfluous objects and instead create light and airy living spaces. Homes of this era aimed to avoid clutter, emphasizing instead the quality of the space itself. The minimalist movement in house designs also embraced modern materials, such as steel, concrete, glass, and plastic. Exterior walls were often left exposed, while carpets were replaced with lighter floor coverings. Light fixtures of the time also used more modern materials, such as chrome and steel. Interiors were designed to be peaceful and uncomplicated, utilizing white walls, clean lines, and bright spaces to achieve a look of minimalism and simplicity.Minimalist 1960s House Designs
The eclectic house design from the 1960s was all about mixing styles, materials, and colors in order to create an individualized look. Eclectic designs could be seen as rebellious in their rejection of rigid design conventions of the era. It is these designs that still remain popular today, as they evoke a nostalgic feeling in the home. During this period, architects often combined old and new elements, such as glass walls with vintage furniture, or natural wood with steel. Aspects of international and national design could often be seen in homes of this era, as well as organic shapes with geometric designs. Accents such as tactile wallpapers, fabrics, and multi-colored rugs were combined to create a unique and vibrant inhabitable space. Eclectic couldn’t be further removed from minimalist - in these homes, anything went.Eclectic 1960s House Designs
The iconic Eames house design also first appeared in the 1960s. This timeless style relied predominantly on strong geometric forms and raw materials, and was shaped by the vision of Charles and Ray Eames. The couple lived most of their life in the house, bringing their furniture designs and collections together to create the minimalistic modern compound. The design itself centered around the idea of a ‘living room without walls’, where living spaces were allowed to spill into outdoor entertaining space. The organic shape and clean angles of the roof were also iconic elements, executed with the help of engineer Ted Reijngoud. Inside, the rooms were connected by exterior walkways, and open spaces maximized the amount of natural light. Meanwhile, the centerpiece Eames lounge chair was used for seating, exemplifying a strong sense of minimalism.Eames House Designs of the 1960s
The atomic age house design from the 1960s also ushered in a new era of design. Characterized by a futuristic feel, this style was often formed by the use of up-and-coming materials such as plastics, steel and fiberglass. In many ways, these designs sought to channel the space race that was taking place during this decade. Symmetrical and angular designs were often seen, with simple and untouched exteriors. Meanwhile, the interior designs took on a variety of experimental forms, from rounded rooms or walls to vibrant color combinations. Patterned wallpapers and vibrant designs often played a more notable role in creating a distinct feel. Atomic age designs also often sought to maximize natural light and the use of plants and greenery in order to add an organic touch that contrasted with the futuristic feel.Atomic Age House Designs of the 1960s
The brutalist house design of the 1960s was made famous by renowned architects such as Le Corbusier, and favored an industrial aesthetic with heavy materials and an overtly urban feel. This style was distinct from anything that had come before, as it attempted to capture a modern sense of energy through the use of exposed structural features. The utilization of concrete was common, as well as raw materials such as brick, steel, and timber. Colors were often kept to a minimum, with structural details such as exposed beams and columns left visible. Meanwhile wide windows were used to infuse natural light into the space. This style made minimal use of furniture, and generally sought to create a sense of harmony between the interior and exterior spaces.Brutalist House Designs of the 1960s
Googie house designs from the 1960s evolved from the modern movement of the 50s, featuring exaggerated shapes and bright colors. This style was often seen at roadside restaurants and bars, but also found its way into residential buildings. These designs incorporated elements of popular culture, relying on visual effects of space-age design to capture the imagination of the public. Many of these structures featured bold geometric forms, such a towers, pyramids, and flying saucers, while interiors were often inspired by Las Vegas hotels. Elements such as curved roofs, boomerang shapes, and starburst patterns were also common, as well as the inclusion of high-contrast colors and neon accents. Throughout the era, Googie continued to evolve, bringing with it a sense of fun and adventure.Googie House Designs of the 1960s
Beginning in the mid-50s, the popularity of ranch-style house designs grew exponentially throughout the 1960s. The design aimed to bring modern principles of construction and design into the suburban landscape, combining panels of durable materials with simpler construction methods. These homes typically featured low-pitched roof lines, wide eaves, and open floor plans with sliding glass doors that opened onto the backyard. Similar to other designs of the era, ranch-style house designs sought to maximize natural daylight. Meanwhile, interior spaces often included ceramic tile, brick or stone fireplaces, and built-in cabinets. These features sought to bring a sense of modernity to the home and its immediate surroundings.Ranch-Style House Designs of the 1960s
The split-level house designs of the 1960s continued the trend of practicality and style. upon entering the home, people would find living-spaces-on-levels, with everything from the entrance to the kitchen, dining room, and bedrooms located on different levels. This style was designed to make the most of steep sloping lots. Walls inside the house were often kept low to create an open feeling, while large windows were used to bring in natural light. Bathrooms and kitchens were often designed separately from the main living area, and featured simple, timeless elements such as tiling and wooden accents. Elsewhere, family rooms were located in the basement, with exposed wood beams and a fireplaces used to bring the warm atmosphere of a cabin into the home.The Split-Level House Designs of the 1960s
The 1960s saw a rise in the sustainable house designs - homes that featured energy-efficient materials and construction methods. Homes of this era often opt for energy saving appliances and materials with longer life-cycles, as well as technology that efficiently recirculates and reuses energy. This meant that many of these homes included geothermal heating systems and solar panels, as well as double and triple pane windows. In addition to this, the use of insulation - from recycled paper and cellulose to polystyrene and other natural materials - insulated the home and reduced the costs of heating and cooling. Such sustainable components were designed to reduce the impact of the home on the environment, saving energy costs in the long run.Sustainable House Designs of the 1960s
Function and Luxury - The Uniqueness of 1960s Modern House Design
 The 1960s was a booming period for modern house design, characterized by a simple yet contemporary aesthetic. In addition to being beautiful,
1960s modern house design
brings together the best of both form and function. From the light-filled bedrooms to the intelligent design of the kitchen and living areas, houses from this era featured an unbeatable mix of practicality and charm.
One of the defining characteristics of 1960s modern house design was its clever use of simple materials such as plastered concrete and flat tiles. These materials helped to bring homes into the contemporary era while still being highly economical. Additionally, architects of this period found that the combination of materials created an interesting and highly distinctive aesthetic, not seen in any other house design.
Another key feature of the 1960s modern house design was its ability to maximize natural light. In addition to using large windows to draw in natural light and make the most of available space, many houses of this era also feature skylights and sunrooms. These accessories helped to create a bright, inviting atmosphere that was perfect for entertaining guests.
Finally, an underrated yet essential component of 1960s modern house design lies in its efficient use of interior space. Every room had its own purpose and contributed to the overall functionality of the house. For example, the kitchen could be designed to easily connect to the living room to create a seamless entertaining space. Similarly, the bedrooms could be crafted to maximize the amount of natural light it receives or take advantage of different angles and shapes to create a visually exciting atmosphere.
The 1960s was a booming period for modern house design, characterized by a simple yet contemporary aesthetic. In addition to being beautiful,
1960s modern house design
brings together the best of both form and function. From the light-filled bedrooms to the intelligent design of the kitchen and living areas, houses from this era featured an unbeatable mix of practicality and charm.
One of the defining characteristics of 1960s modern house design was its clever use of simple materials such as plastered concrete and flat tiles. These materials helped to bring homes into the contemporary era while still being highly economical. Additionally, architects of this period found that the combination of materials created an interesting and highly distinctive aesthetic, not seen in any other house design.
Another key feature of the 1960s modern house design was its ability to maximize natural light. In addition to using large windows to draw in natural light and make the most of available space, many houses of this era also feature skylights and sunrooms. These accessories helped to create a bright, inviting atmosphere that was perfect for entertaining guests.
Finally, an underrated yet essential component of 1960s modern house design lies in its efficient use of interior space. Every room had its own purpose and contributed to the overall functionality of the house. For example, the kitchen could be designed to easily connect to the living room to create a seamless entertaining space. Similarly, the bedrooms could be crafted to maximize the amount of natural light it receives or take advantage of different angles and shapes to create a visually exciting atmosphere.
Materials and Furniture
 To complement its visual style, 1960s modern house design also featured a range of distinctive furniture and accessories. Many architects and homeowners of this period employed a combination of wood, leather, and steel to give their spaces an ultra-modern feel. This trend was complemented by an
emphasis on minimalism and utility
, a quality that can even be found in the furniture of this era. By removing extraneous elements and sticking to basic shapes and materials, architects and homeowners created an atmosphere of timeless sophistication.
To complement its visual style, 1960s modern house design also featured a range of distinctive furniture and accessories. Many architects and homeowners of this period employed a combination of wood, leather, and steel to give their spaces an ultra-modern feel. This trend was complemented by an
emphasis on minimalism and utility
, a quality that can even be found in the furniture of this era. By removing extraneous elements and sticking to basic shapes and materials, architects and homeowners created an atmosphere of timeless sophistication.
Modern Home Interior Design
 The modern home interior design of this era was also characterized by its
sensible layout and efficient use of color
. By sticking to shades of white and black, homeowners could create a unified visual theme that complemented the furnishings of the house. Similarly, certain features such as wooden floorboards were often employed to add texture and contrast to the space.
Overall, 1960s modern house design stands out for its
unique combination of function, luxury, and style
. From its highly efficient floor plans and use of natural light to its timeless furniture and interior design, these houses remain popular with both homeowners and architects today.
The modern home interior design of this era was also characterized by its
sensible layout and efficient use of color
. By sticking to shades of white and black, homeowners could create a unified visual theme that complemented the furnishings of the house. Similarly, certain features such as wooden floorboards were often employed to add texture and contrast to the space.
Overall, 1960s modern house design stands out for its
unique combination of function, luxury, and style
. From its highly efficient floor plans and use of natural light to its timeless furniture and interior design, these houses remain popular with both homeowners and architects today.


























































































