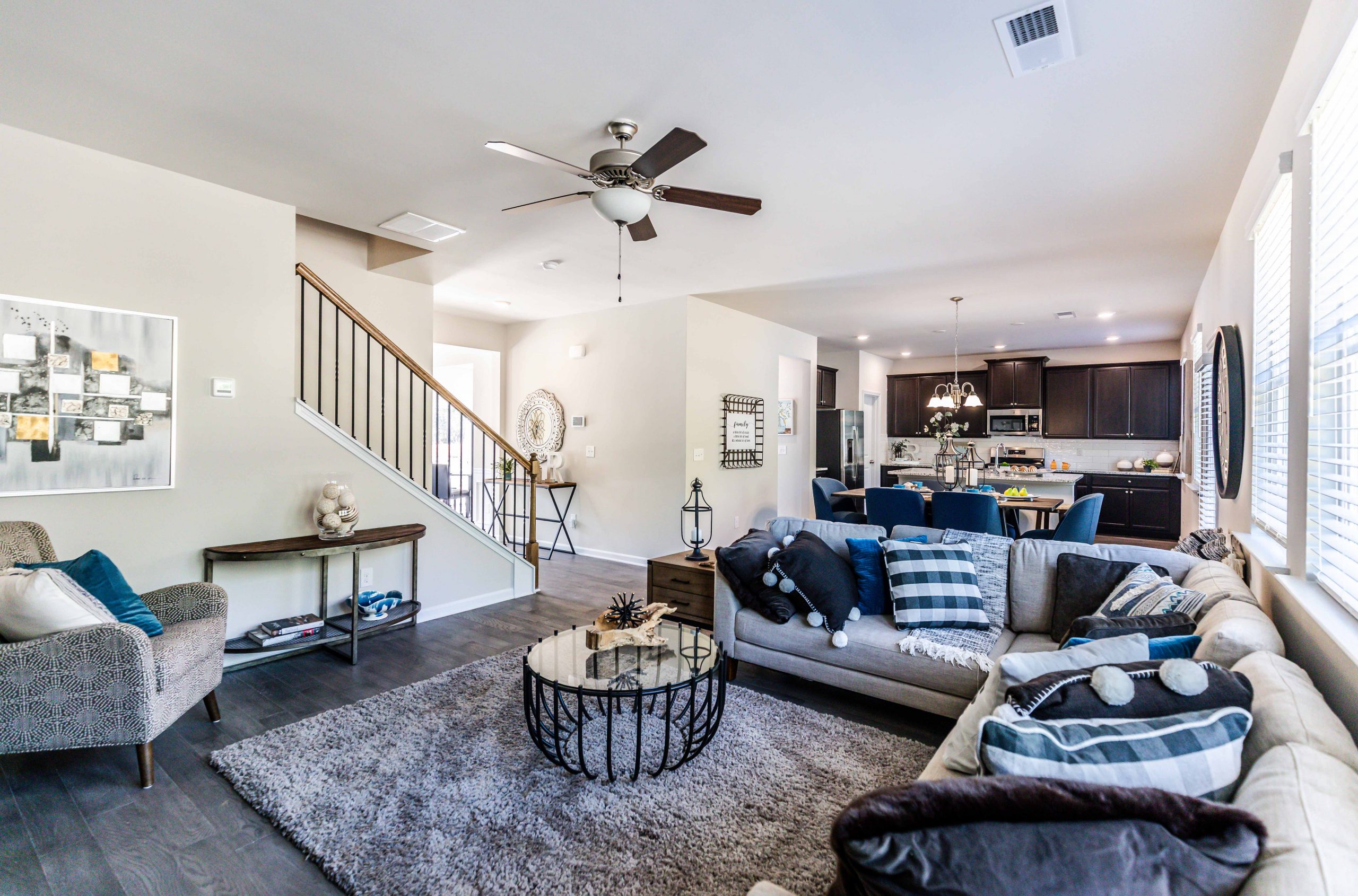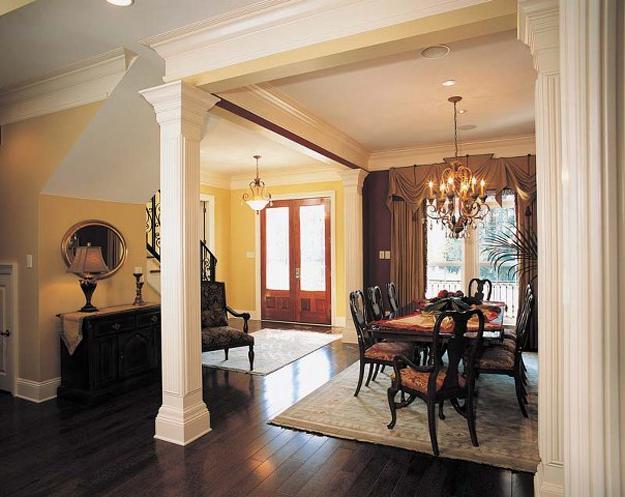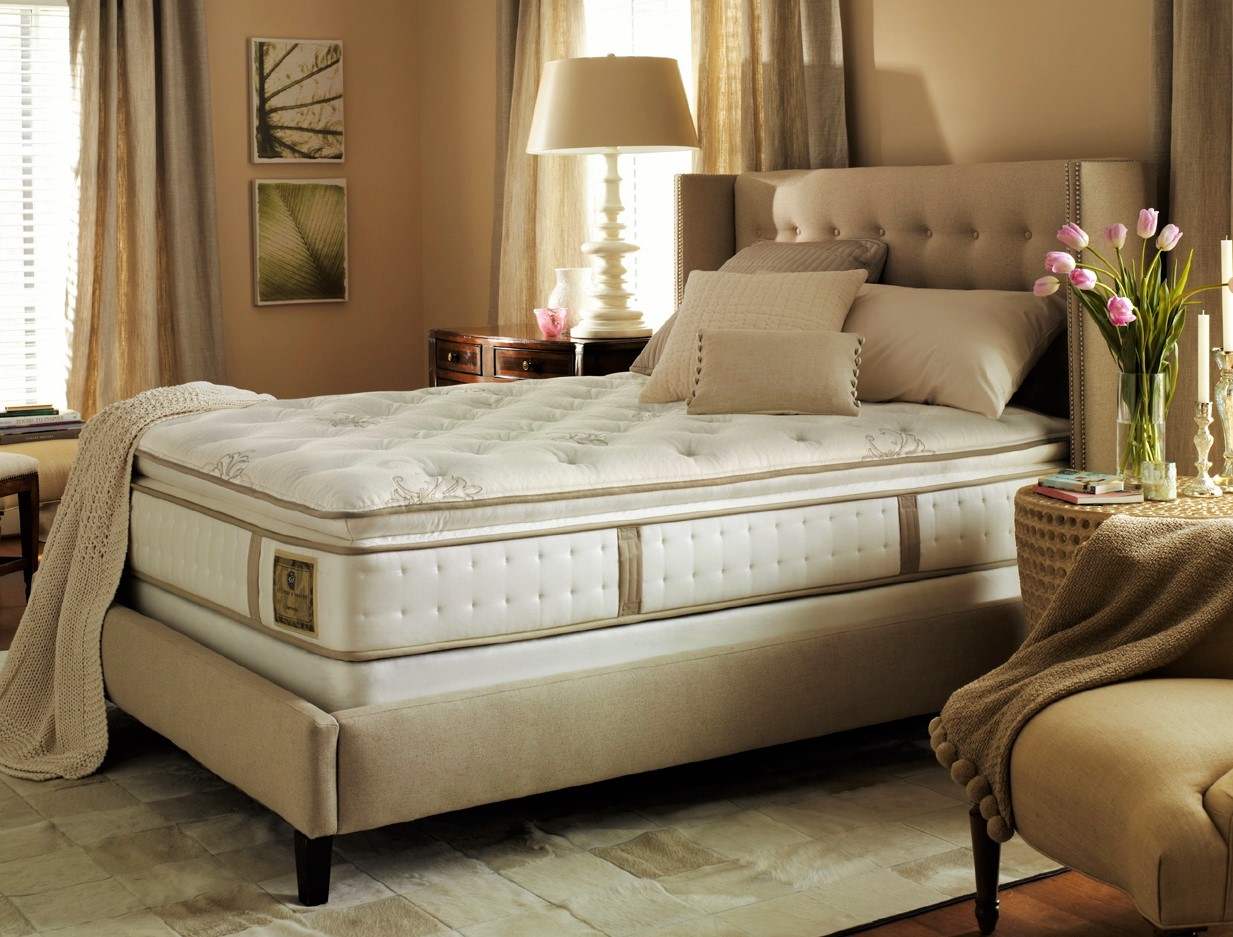If you have a 10x12 foot kitchen, you may think that your design options are limited. However, with some creativity and smart planning, you can make the most out of this compact space. Here are some small kitchen design ideas to help you create a functional and beautiful 10x12 kitchen. First, consider the layout of your kitchen. A galley or one-wall kitchen layout can work well in a 10x12 space. These layouts maximize the use of the available wall space, leaving the center of the kitchen open for movement and other activities. Another option is an L-shaped layout, which can provide more counter space and storage in a compact area. Small kitchen design tip: If you have the option, try to avoid placing the sink and stove on the same wall. This can make it difficult to use both at the same time and can also create a cramped feeling in the kitchen.1. Small Kitchen Design Ideas for 10x12 Foot Spaces
When designing a 10x12 kitchen, it's important to think about how you will use the space. Do you need more counter space for food prep? Do you want to incorporate a dining area? Will you need extra storage for kitchen gadgets and appliances? One way to maximize space in a 10x12 kitchen is by using floor-to-ceiling cabinets. These can provide ample storage without taking up too much space. You can also consider using open shelving, which can make the kitchen feel more open and airy. Just make sure to keep the shelves organized and clutter-free. Small kitchen design tip: Utilize the space above your cabinets by adding shelves or hooks for storing items that are not frequently used.2. 10x12 Kitchen Layouts and Design Ideas
In a small kitchen, every inch counts. Here are some tips to help you make the most out of your 10x12 space: - Use a rolling cart or kitchen island for extra counter space and storage. This can also be moved around as needed. - Install pull-out shelves or organizers in your cabinets to make it easier to access items in the back. - Hang pots and pans from a ceiling or wall-mounted rack to free up cabinet space. - Consider using a built-in pantry cabinet to store food and small appliances. Small kitchen design tip: Use light-colored cabinets and backsplash to create the illusion of a larger space.3. How to Maximize Space in a 10x12 Kitchen
When designing a 10x12 kitchen, it's important to prioritize your needs and wants. Here are some tips and tricks to help you create a functional and visually appealing kitchen: - Use a mix of overhead and under-counter lighting to brighten up the space. - Choose a light color scheme to make the kitchen feel more spacious. - Utilize vertical storage solutions, such as hanging shelves or baskets, to make the most out of your wall space. - Consider using a smaller sink to create more counter space. - Incorporate multi-functional furniture, such as a dining table with storage underneath, to save space. Small kitchen design tip: Hang a mirror on one of the walls to reflect light and create the illusion of a larger space.4. 10x12 Kitchen Design Tips and Tricks
Storage can be a challenge in a small kitchen, but with some creativity, you can find solutions that work for you. Here are some ideas to help you maximize storage in a 10x12 kitchen: - Use a magnetic knife strip to save counter and drawer space. - Install a pegboard on a wall to hang kitchen tools and utensils. - Utilize the space above your fridge by adding shelves or hooks. - Use stackable containers or bins to organize your pantry and cabinets. Small kitchen design tip: Hang a tension rod under your sink to hang cleaning supplies and free up cabinet space.5. Creative Storage Solutions for a 10x12 Kitchen
A functional kitchen is key, no matter the size. Here are some tips to help you design a functional 10x12 kitchen: - Leave enough space between countertops and appliances for ease of movement. - Consider installing a pull-out trash and recycling bin to save floor space. - Use a Lazy Susan in corner cabinets to make it easier to access items. - Incorporate a small breakfast bar or nook for additional seating and counter space. Small kitchen design tip: Use a deep sink to make it easier to wash larger pots and pans.6. Designing a Functional 10x12 Kitchen
If your 10x12 kitchen allows for it, adding an island can provide additional counter space and storage. Here are some ideas for incorporating an island into your small kitchen design: - Use a portable or rolling island that can be moved around as needed. - If possible, choose an island with built-in storage, such as drawers or shelves. - Consider using a narrow island to save space and still provide functionality. Small kitchen design tip: If your kitchen is open to another room, choose an island with a complementary design to tie the spaces together.7. 10x12 Kitchen Design with Island
You don't have to break the bank to create a beautiful and functional 10x12 kitchen. Here are some budget-friendly ideas to help you design your dream kitchen: - Use peel-and-stick backsplash tiles to add a pop of color and texture to your kitchen. - Shop for secondhand or discounted kitchen cabinets to save money. - Update your cabinet hardware for a fresh new look. - Use a mix of open shelving and closed cabinets to save money on materials. Small kitchen design tip: Use a mix of high and low-end materials to create a customized and budget-friendly kitchen.8. Small Kitchen Design for 10x12 Foot Space on a Budget
Open shelving can be a stylish and functional addition to a 10x12 kitchen. Here are some ideas for incorporating open shelving into your kitchen design: - Use open shelves to display decorative items, such as dishware or cookbooks. - Utilize open shelves for frequently used items, such as spices or cooking oils, to save space in cabinets. - Combine open shelves with closed cabinets for a balanced and practical look. Small kitchen design tip: Keep your shelves organized and styled to avoid a cluttered and messy look.9. 10x12 Kitchen Design with Open Shelving
With the right design choices, you can make your 10x12 kitchen feel more spacious than it actually is. Here are some tips to help you create the illusion of a larger kitchen: - Use light, neutral colors on walls, cabinets, and countertops. - Choose a backsplash with light-colored tiles or a simple pattern. - Incorporate glass-front cabinet doors to add depth and reflection. - Install large windows or a skylight to bring in natural light. Small kitchen design tip: Use a monochromatic color scheme to create a cohesive and visually appealing space.10. How to Make a 10x12 Kitchen Feel Bigger with Design
The Perfect 10 by 12 Foot Kitchen Design: Optimize Your Space and Style

Maximizing Functionality
 When it comes to designing a kitchen, the key is to create a space that is both functional and aesthetically pleasing. With a 10 by 12 foot kitchen, it may seem like there isn't much room to work with, but with the right design choices, you can make the most of every inch.
Optimizing space
is the key to achieving a
well-organized
and efficient kitchen.
First and foremost,
consider the layout
of your kitchen. The
main keyword
"10 by 12 foot kitchen design" refers to the size of the space, but there are a few different ways you can arrange the layout. One popular choice is the
galley kitchen
, which features two parallel walls of cabinets and appliances. This design is ideal for smaller spaces as it maximizes the use of the walls. Another option is the
U-shaped
kitchen, which utilizes three walls for storage and workspace. This design provides ample storage and counter space, but may not be as efficient for smaller spaces.
When it comes to designing a kitchen, the key is to create a space that is both functional and aesthetically pleasing. With a 10 by 12 foot kitchen, it may seem like there isn't much room to work with, but with the right design choices, you can make the most of every inch.
Optimizing space
is the key to achieving a
well-organized
and efficient kitchen.
First and foremost,
consider the layout
of your kitchen. The
main keyword
"10 by 12 foot kitchen design" refers to the size of the space, but there are a few different ways you can arrange the layout. One popular choice is the
galley kitchen
, which features two parallel walls of cabinets and appliances. This design is ideal for smaller spaces as it maximizes the use of the walls. Another option is the
U-shaped
kitchen, which utilizes three walls for storage and workspace. This design provides ample storage and counter space, but may not be as efficient for smaller spaces.
Let There Be Light
 Lighting is another crucial aspect of any kitchen design, and it is especially important in a small space.
Natural light
can make a room feel more spacious, so if possible, try to incorporate a window or skylight into your kitchen design. If natural light is not an option, make sure to include
adequate artificial lighting
. This can be achieved through a combination of overhead lights, under-cabinet lighting, and task lighting.
Lighting is another crucial aspect of any kitchen design, and it is especially important in a small space.
Natural light
can make a room feel more spacious, so if possible, try to incorporate a window or skylight into your kitchen design. If natural light is not an option, make sure to include
adequate artificial lighting
. This can be achieved through a combination of overhead lights, under-cabinet lighting, and task lighting.
Storage Solutions
 In a small kitchen, storage is key.
Maximize storage space
by opting for tall cabinets that reach the ceiling. This will not only provide more storage space but also draw the eye upward, making the room feel larger. You can also incorporate
multi-functional furniture
such as a kitchen island with built-in storage or a pull-out pantry. Utilizing vertical space with shelves or hanging racks can also help to free up counter and cabinet space.
In a small kitchen, storage is key.
Maximize storage space
by opting for tall cabinets that reach the ceiling. This will not only provide more storage space but also draw the eye upward, making the room feel larger. You can also incorporate
multi-functional furniture
such as a kitchen island with built-in storage or a pull-out pantry. Utilizing vertical space with shelves or hanging racks can also help to free up counter and cabinet space.
Designing for Style
 While functionality is important, don't forget about the style of your kitchen.
Choose a color scheme
that is light and airy to make the space feel larger. Consider using a
neutral base
and adding pops of color with accessories or a statement backsplash.
Open shelving
can also add a touch of style while providing additional storage.
In conclusion, designing a 10 by 12 foot kitchen may seem like a challenge, but with the right layout, lighting, storage solutions, and style choices, you can create a space that is both functional and visually appealing. Follow these tips and
optimize
your kitchen space to achieve the perfect 10 by 12 foot kitchen design.
While functionality is important, don't forget about the style of your kitchen.
Choose a color scheme
that is light and airy to make the space feel larger. Consider using a
neutral base
and adding pops of color with accessories or a statement backsplash.
Open shelving
can also add a touch of style while providing additional storage.
In conclusion, designing a 10 by 12 foot kitchen may seem like a challenge, but with the right layout, lighting, storage solutions, and style choices, you can create a space that is both functional and visually appealing. Follow these tips and
optimize
your kitchen space to achieve the perfect 10 by 12 foot kitchen design.



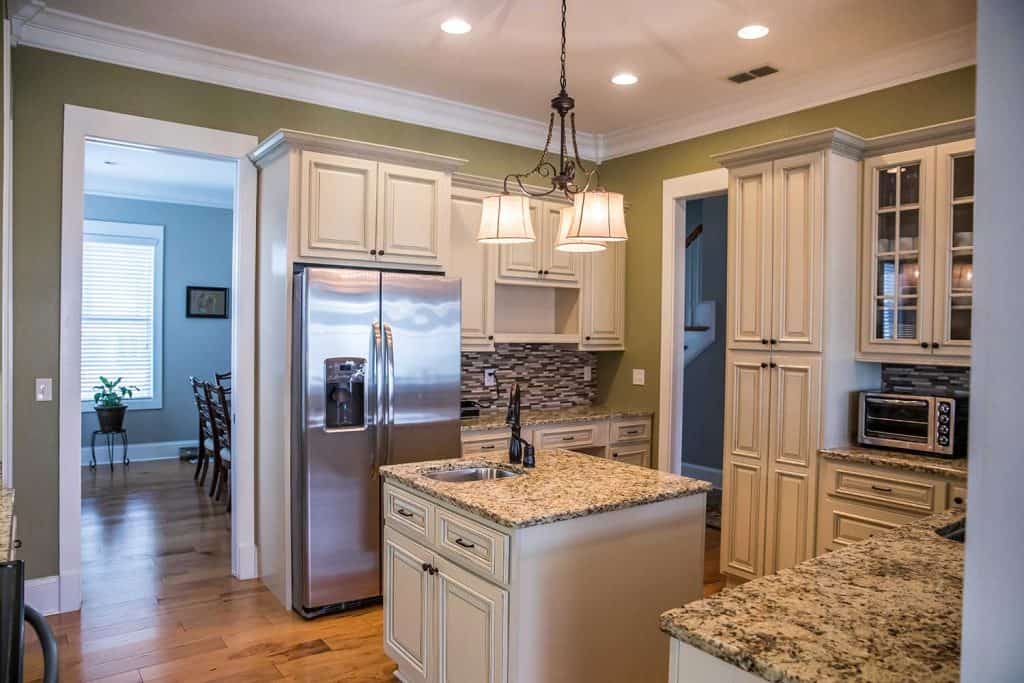
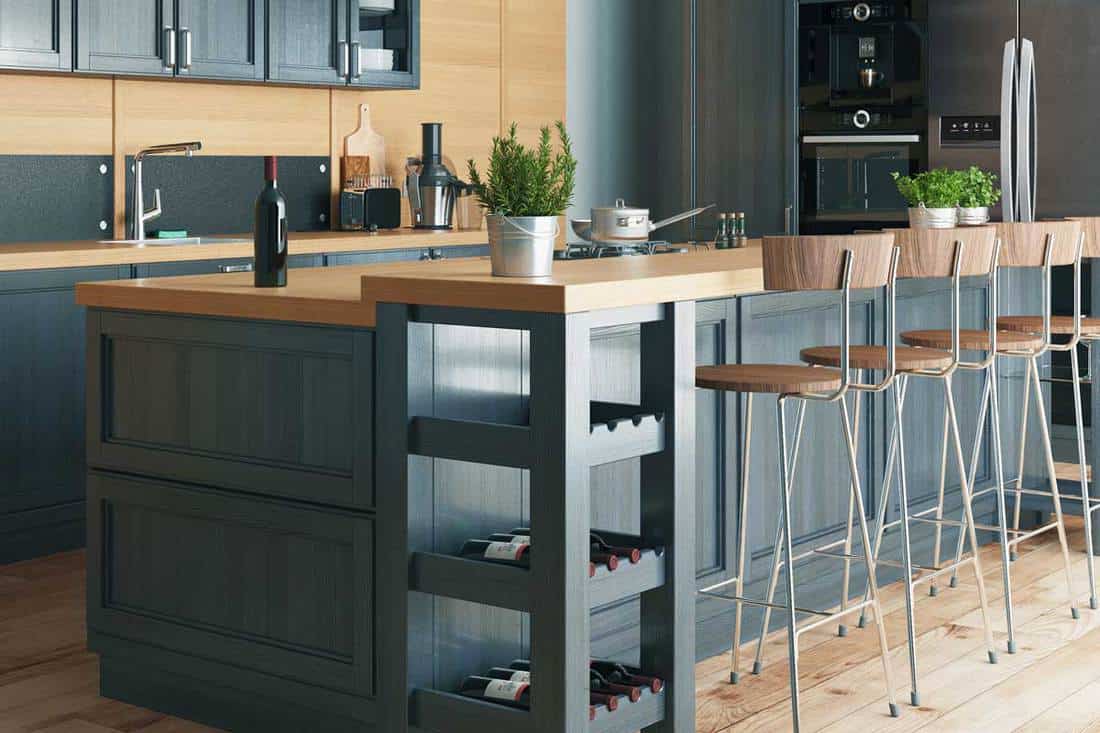















/One-Wall-Kitchen-Layout-126159482-58a47cae3df78c4758772bbc.jpg)




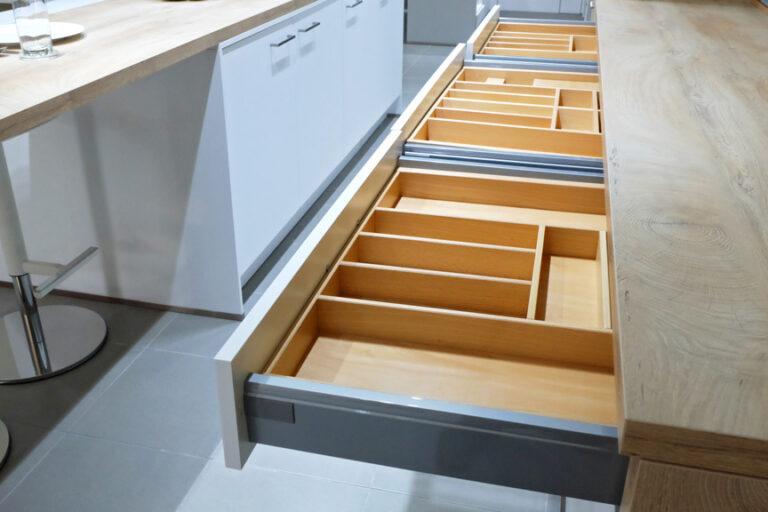

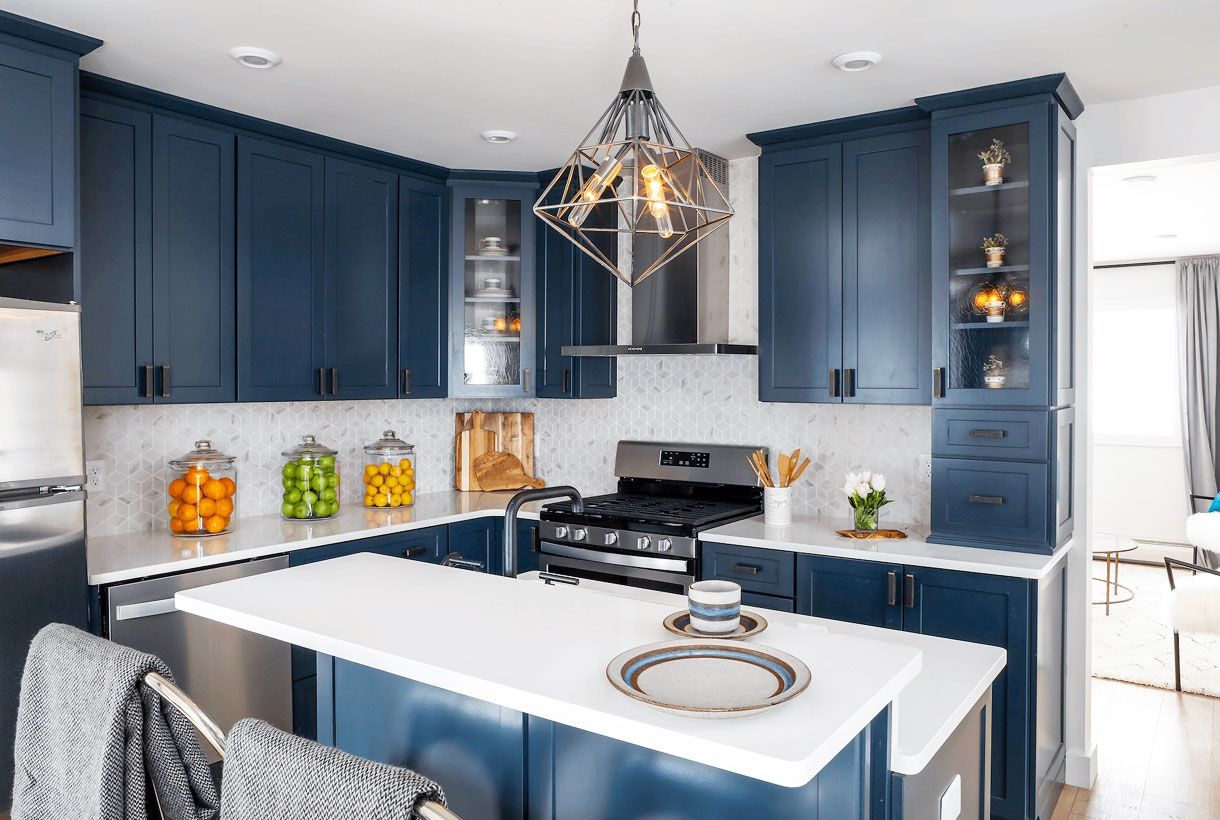







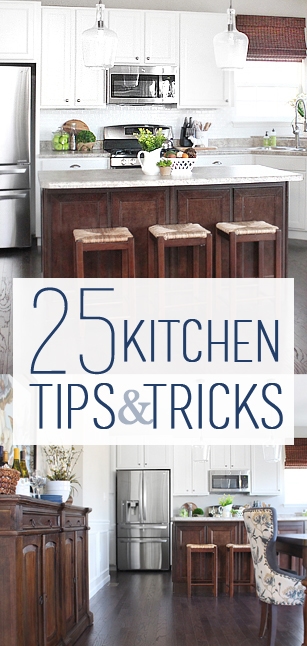









/the_house_acc2-0574751f8135492797162311d98c9d27.png)

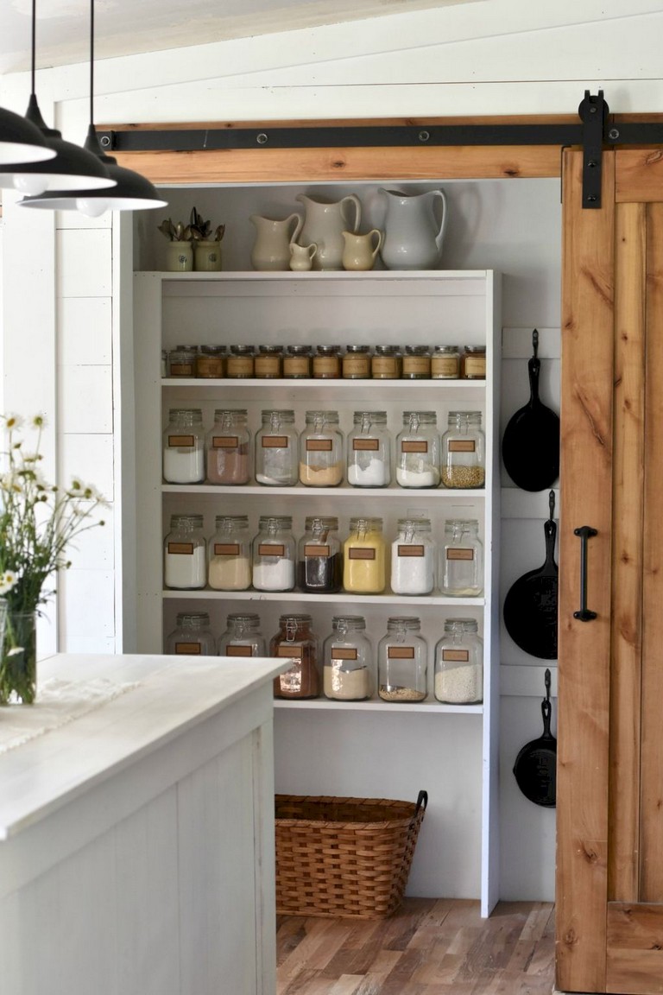
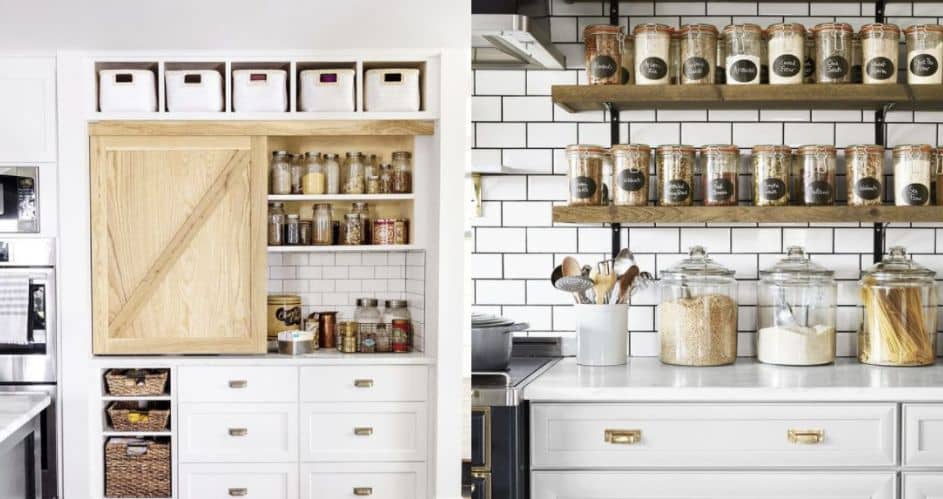
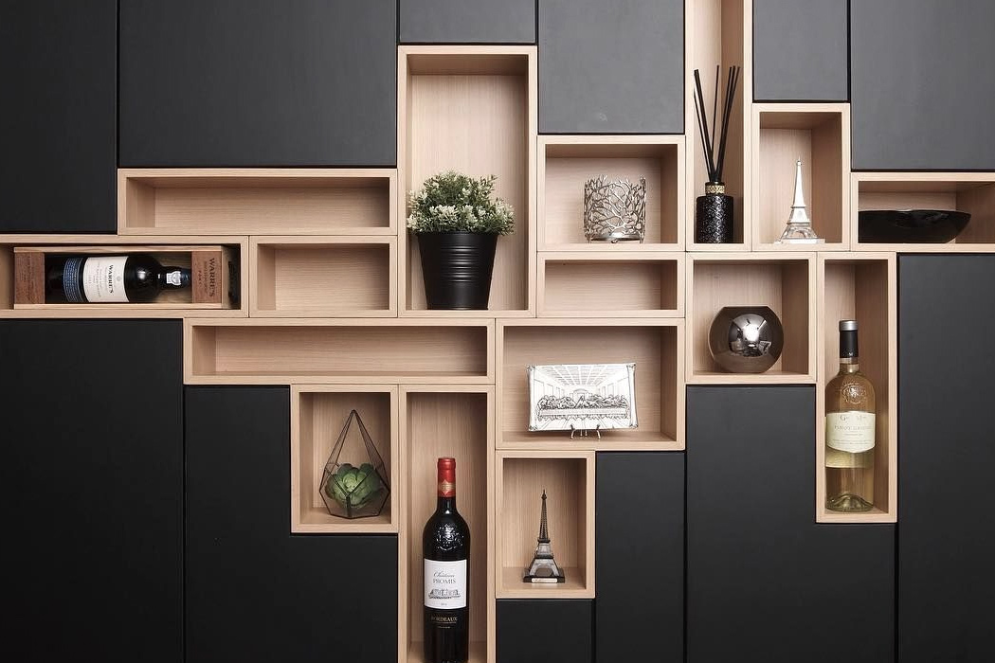

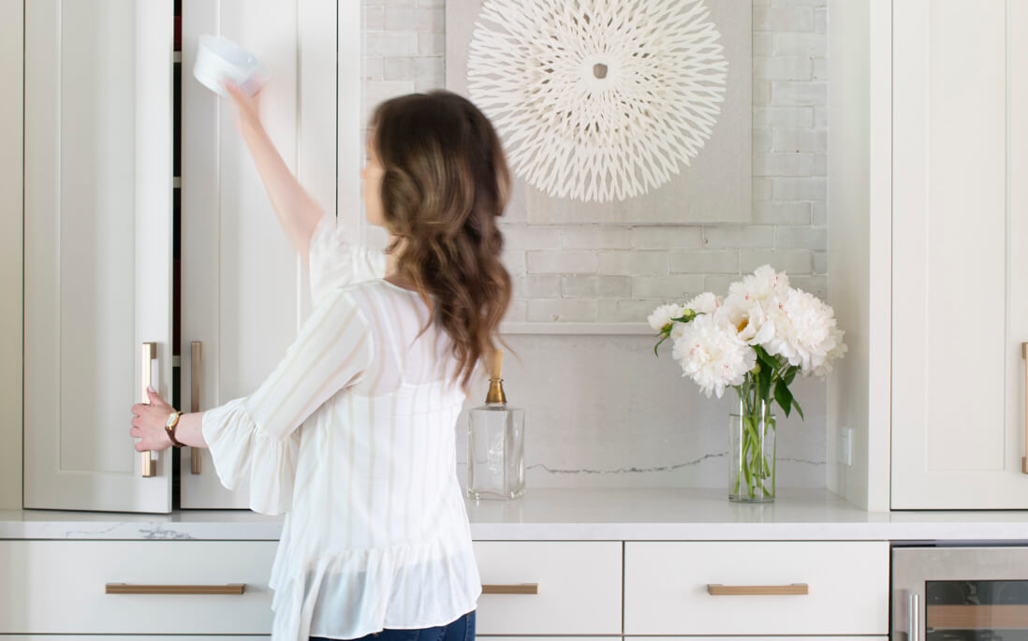










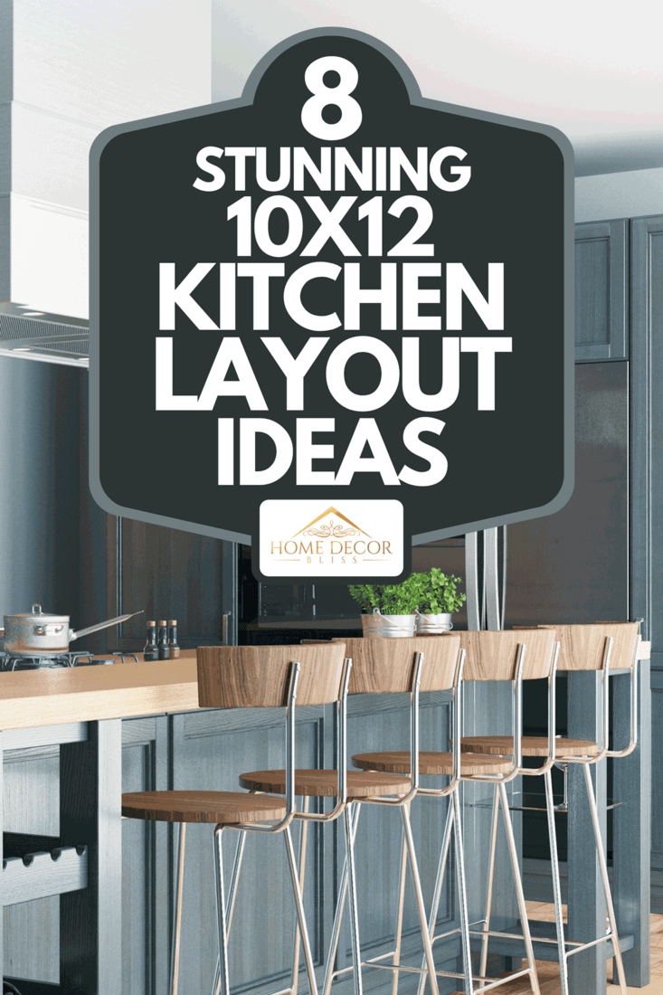

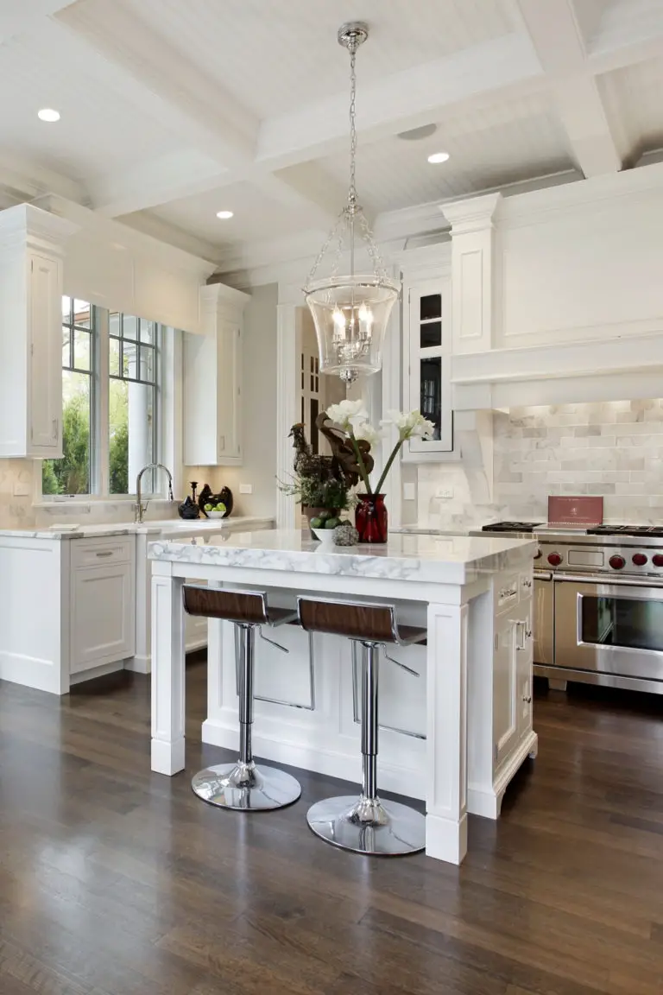



/types-of-kitchen-islands-1822166-hero-ef775dc5f3f0490494f5b1e2c9b31a79.jpg)
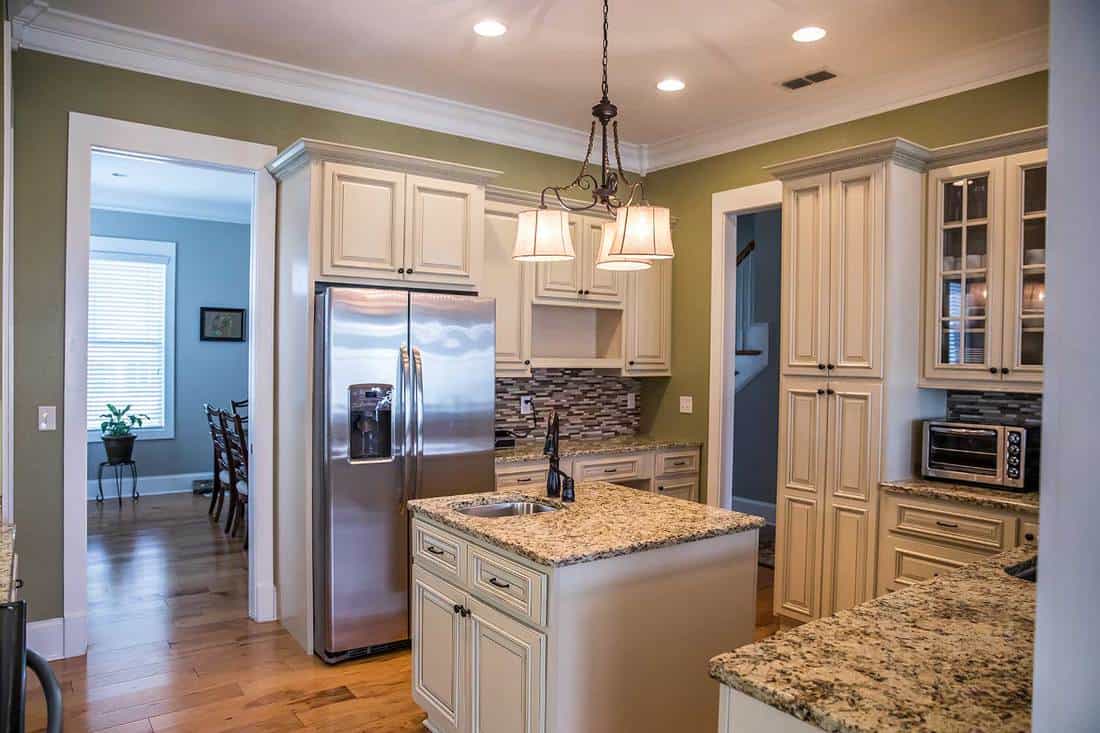




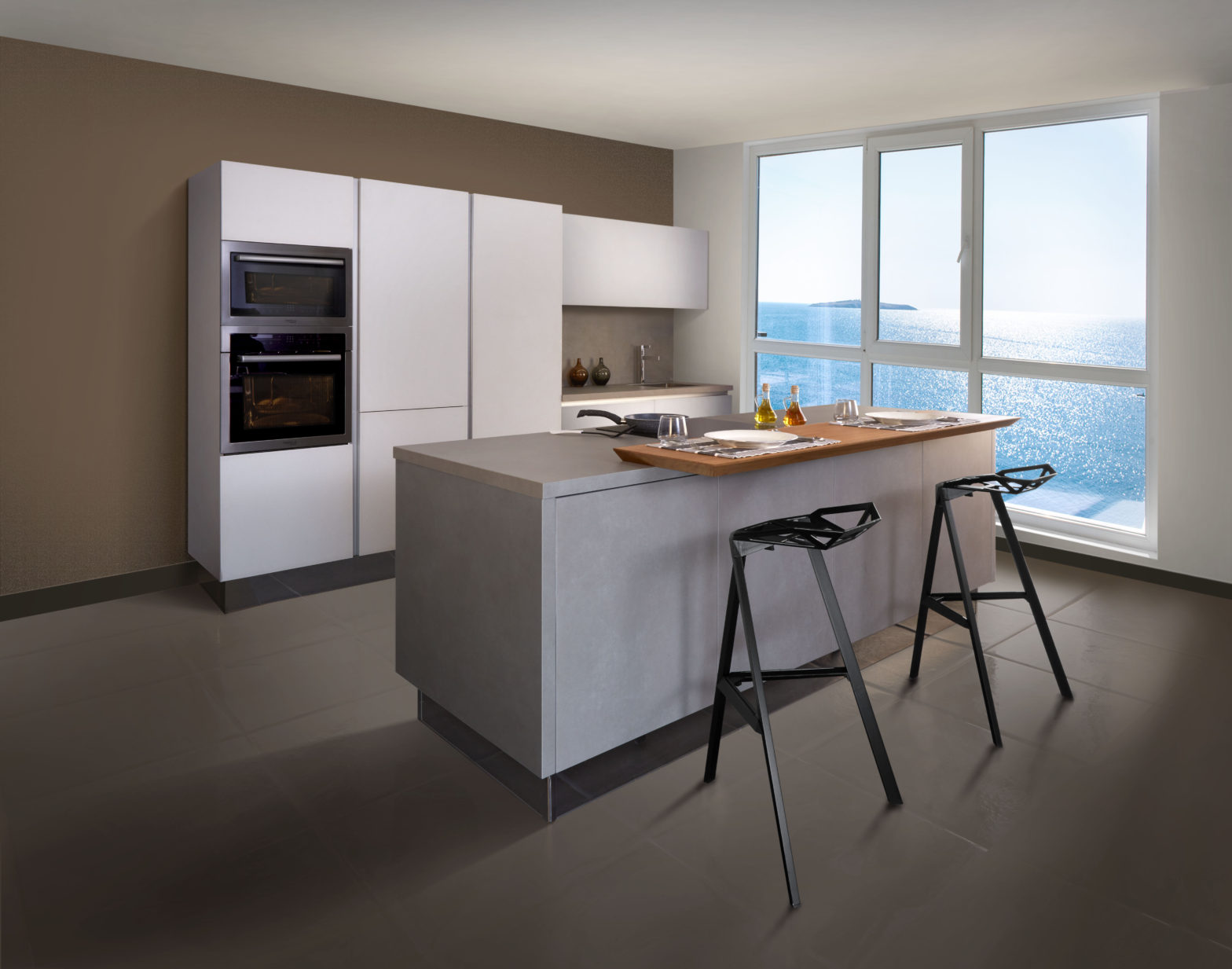
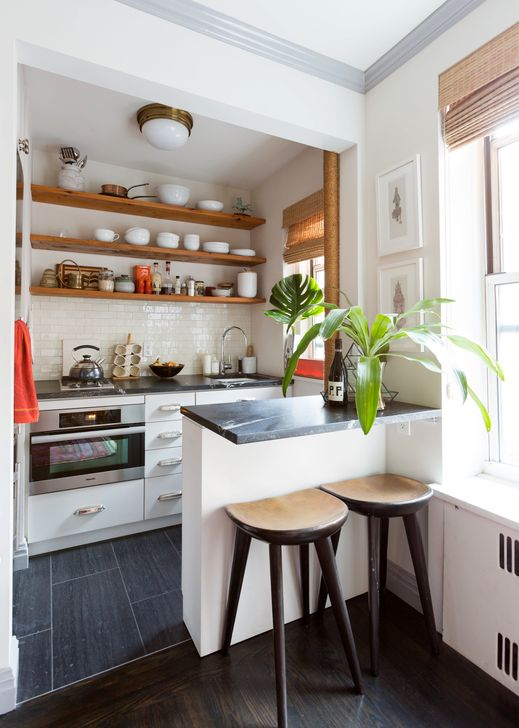



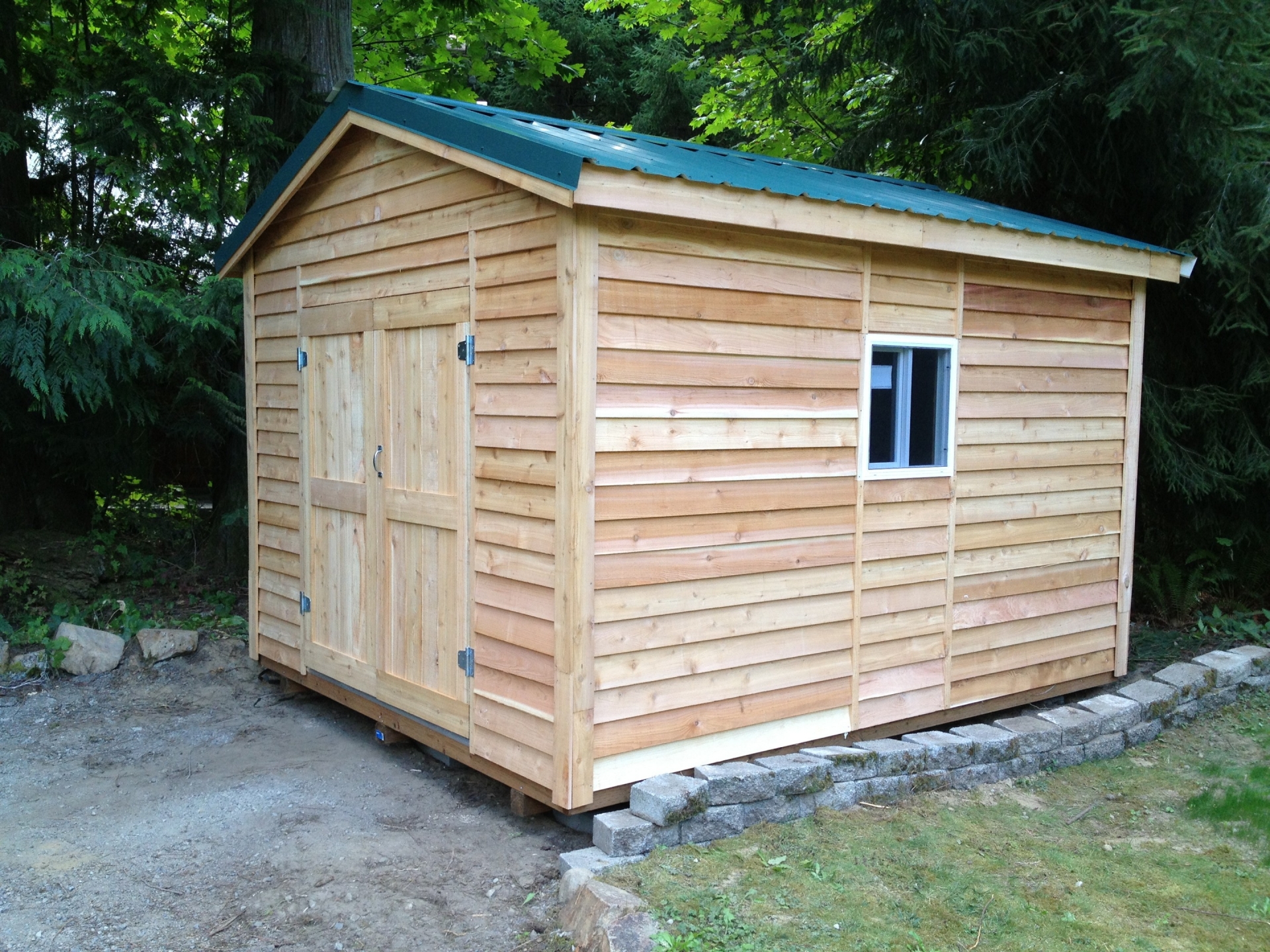


:max_bytes(150000):strip_icc()/Anastasia-Casey-2000-c84c4003f8eb49fc9a3d0d2356112718.jpeg)



:max_bytes(150000):strip_icc()/pr_7311_hmwals101219103-2000-0a4c174c659a44b2aba37e240e8d78ca-4c9cb72381484ababefa81cb9ae52476.jpeg)

/styling-tips-for-kitchen-shelves-1791464-hero-97717ed2f0834da29569051e9b176b8d.jpg)









/GettyImages-1206150622-1c297aabd4a94f72a2675fc509306457.jpg)
