Creating an accessible kitchen is essential for those with mobility challenges or disabilities. It not only makes cooking and daily tasks easier, but it also promotes independence and inclusivity in the household. Here are 10 wheelchair-friendly kitchen design ideas that can transform your space into a functional and stylish oasis.Accessible Kitchen Design Ideas
When designing a wheelchair accessible kitchen, it's important to consider the layout and functionality of the space. Opt for lower countertops and cabinets that can be easily reached from a seated position. Install pull-out shelves and drawers for easier access to items. Also, make sure the pathways between countertops and appliances are wide enough to accommodate a wheelchair.Wheelchair Accessible Kitchen Design
Universal design is a design concept that focuses on creating spaces that are accessible and functional for everyone, regardless of age or ability. In the kitchen, this can be achieved by incorporating features such as adjustable height countertops, lever-style handles on cabinets and faucets, and open shelving for easier access.Universal Design Kitchen
The Americans with Disabilities Act (ADA) sets standards for accessibility in public spaces, including kitchens. To ensure your kitchen is ADA compliant, make sure all pathways are at least 36 inches wide, countertops are no more than 34 inches high, and there is enough space for a wheelchair to turn around in the kitchen.ADA Compliant Kitchen
For those with limited mobility, removing barriers in the kitchen can make a huge difference. Barrier-free kitchen design involves creating an open and spacious layout with no obstructions. This can include removing upper cabinets to create more room, installing a kitchen island for easier maneuvering, and using non-slip flooring for added safety.Barrier-Free Kitchen Design
An inclusive kitchen is one that accommodates the needs of all individuals, regardless of ability. This can be achieved by incorporating features such as adjustable countertops and cabinets, touchless faucets, and task lighting for those with visual impairments. It's also important to consider the height and placement of appliances, as well as the use of contrasting colors for better visibility.Inclusive Kitchen Design
As our needs and abilities change over time, it's important to have a kitchen that can adapt with us. An adaptable kitchen design includes features that can be easily modified, such as adjustable cabinets, pull-out shelves, and multi-level countertops. This not only makes the kitchen more accessible, but it also adds value to the home.Adaptable Kitchen Design
A mobility-friendly kitchen is designed with the specific needs of those with mobility challenges in mind. This can include features such as lower countertops, pull-out shelves, and easy-to-use appliances with large, visible controls. It's also important to have a clear and unobstructed pathway from the kitchen to other areas of the home, such as the dining room or living room.Mobility-Friendly Kitchen
When creating a handicap accessible kitchen, it's important to focus on functionality and safety. This can include installing non-slip flooring, adding handrails or grab bars near high-risk areas such as the stove or sink, and using easy-to-reach appliances with large, visible controls. It's also important to have a clear and open layout that allows for easy navigation with a wheelchair or other mobility aids.Handicap Accessible Kitchen
For those with physical disabilities, an assistive kitchen can make daily tasks much easier. This can include features such as pull-out shelves, adjustable countertops, and touchless faucets. It's also important to have a kitchen that is well-lit and easy to navigate, with plenty of space to move around and reach items without difficulty.Assistive Kitchen Design
Creating a Functional and Accessible Kitchen for Wheelchair Users
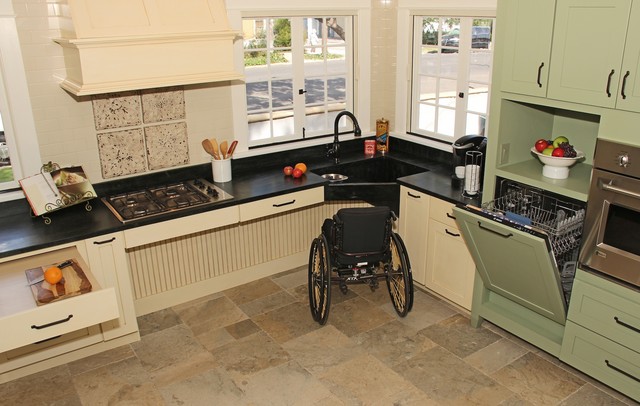
Designing a kitchen that is wheelchair-friendly can make a significant impact on the daily life of individuals with mobility challenges. It not only allows for greater independence and ease of movement, but also promotes inclusivity and consideration for those with disabilities. In this article, we will explore some key elements to consider when designing a wheelchair-friendly kitchen.
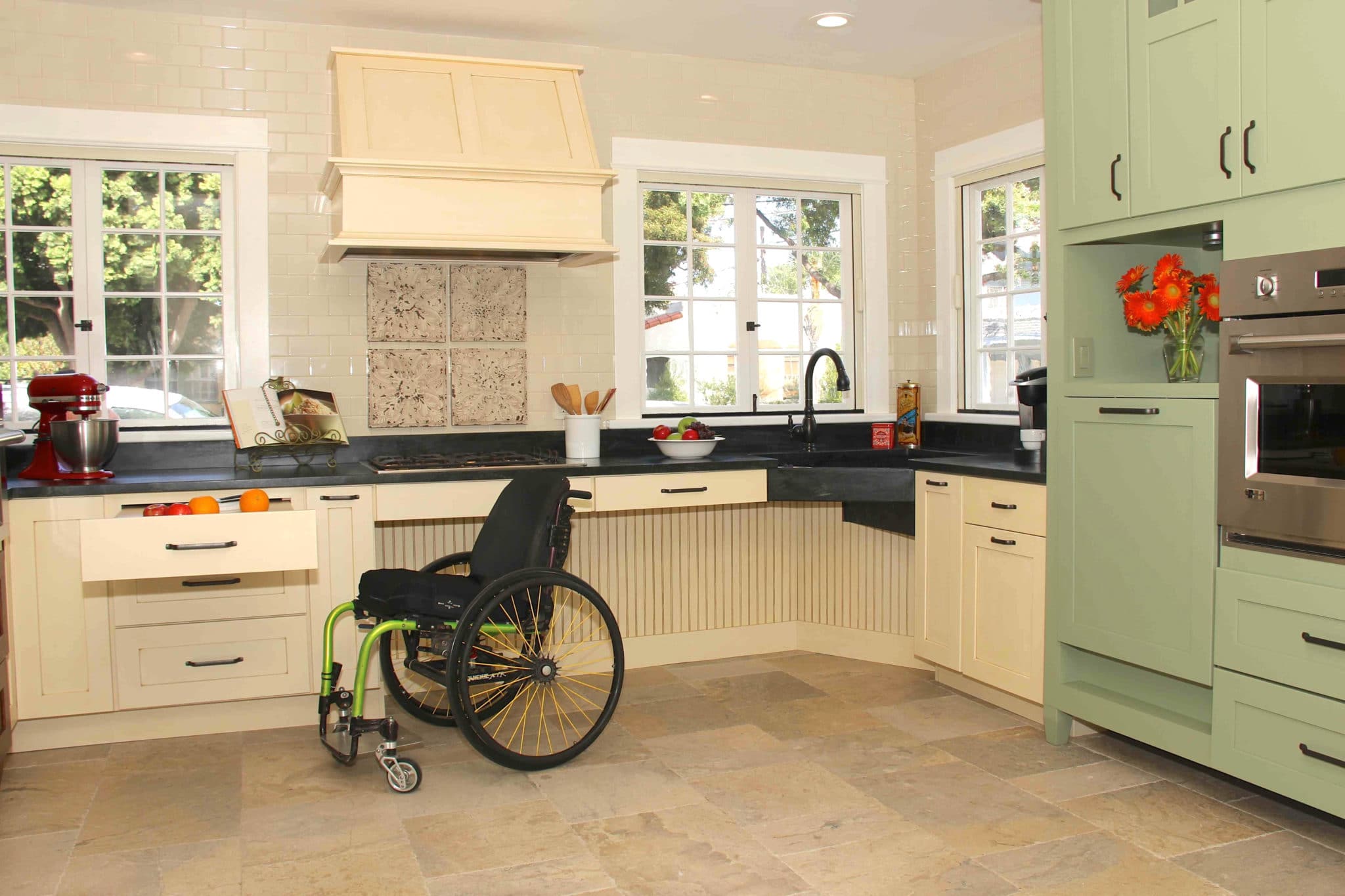 One of the most important aspects of a wheelchair-friendly kitchen is
accessibility
. This means ensuring that all parts of the kitchen can be easily reached and used by someone in a wheelchair. This includes lower countertops, cabinets, and appliances, as well as wider aisles and doorways to accommodate a wheelchair.
Adjustable
features, such as pull-out shelves and adjustable height countertops, can also greatly improve the functionality of the kitchen for wheelchair users.
One of the most important aspects of a wheelchair-friendly kitchen is
accessibility
. This means ensuring that all parts of the kitchen can be easily reached and used by someone in a wheelchair. This includes lower countertops, cabinets, and appliances, as well as wider aisles and doorways to accommodate a wheelchair.
Adjustable
features, such as pull-out shelves and adjustable height countertops, can also greatly improve the functionality of the kitchen for wheelchair users.
Another crucial factor to consider is ease of use . This means making sure that all kitchen features, from the sink to the stove, can be easily operated by someone in a wheelchair. For example, a pull-down or pull-out faucet can be more convenient for wheelchair users to use compared to a traditional faucet. Similarly, front-controlled stovetops and ovens can be easier to access and use for someone in a wheelchair.
 Aside from functionality,
safety
should also be a top priority when designing a wheelchair-friendly kitchen. This includes installing anti-slip flooring, rounded edges on countertops and cabinets, and proper lighting to avoid accidents. It is also important to consider the placement of appliances and cabinets to prevent any potential hazards for someone in a wheelchair.
Aside from functionality,
safety
should also be a top priority when designing a wheelchair-friendly kitchen. This includes installing anti-slip flooring, rounded edges on countertops and cabinets, and proper lighting to avoid accidents. It is also important to consider the placement of appliances and cabinets to prevent any potential hazards for someone in a wheelchair.
Lastly, aesthetics should not be overlooked when designing a wheelchair-friendly kitchen. The space should be visually appealing and reflect the personal style of the homeowner. This can be achieved through the use of different materials, colors, and textures. It is also important to ensure that the design does not compromise the functionality and accessibility of the kitchen.
 In conclusion, a wheelchair-friendly kitchen requires careful planning and consideration of various factors to create a functional and accessible space. By incorporating features such as accessibility, ease of use, safety, and aesthetics, you can create a kitchen that not only meets the needs of wheelchair users but also enhances the overall design and functionality of the space. With the right design choices, a wheelchair-friendly kitchen can greatly improve the daily lives of individuals with mobility challenges.
In conclusion, a wheelchair-friendly kitchen requires careful planning and consideration of various factors to create a functional and accessible space. By incorporating features such as accessibility, ease of use, safety, and aesthetics, you can create a kitchen that not only meets the needs of wheelchair users but also enhances the overall design and functionality of the space. With the right design choices, a wheelchair-friendly kitchen can greatly improve the daily lives of individuals with mobility challenges.






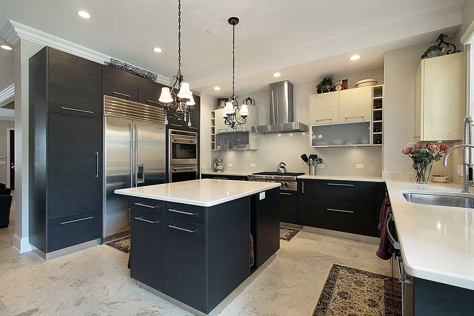






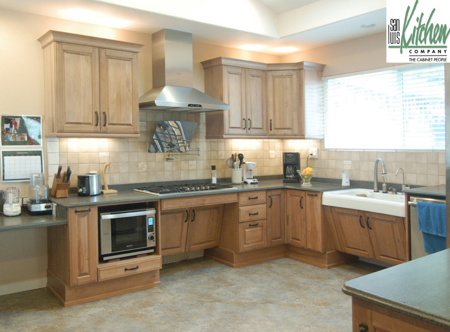




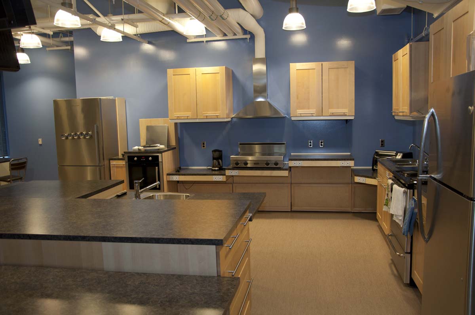

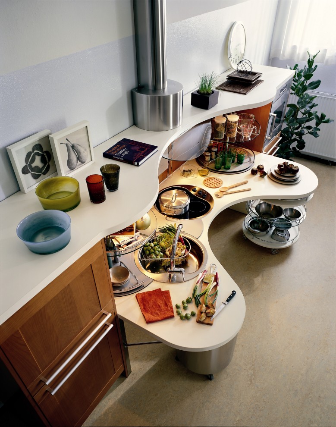
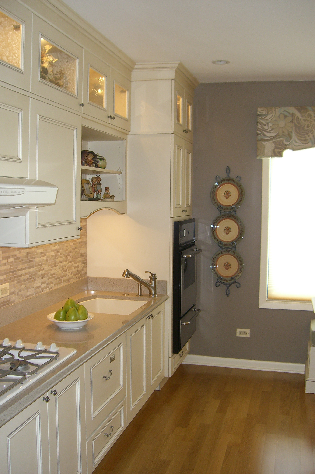

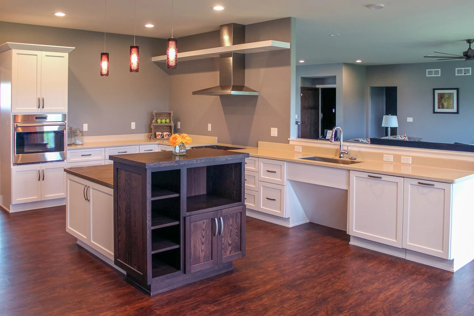

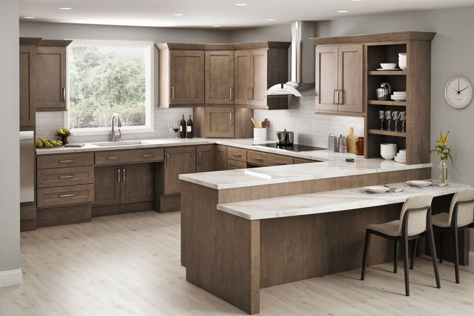




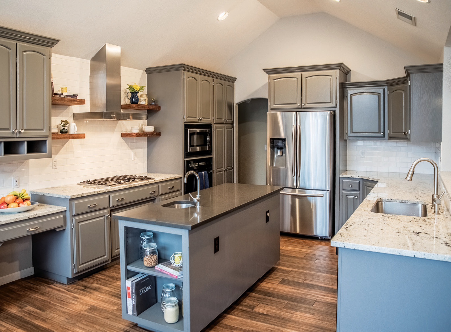
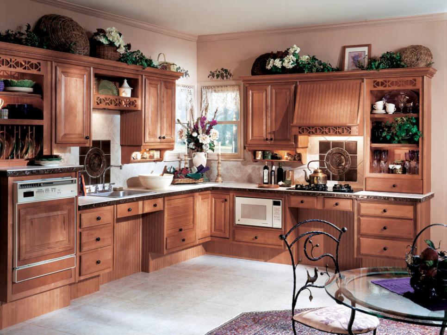

















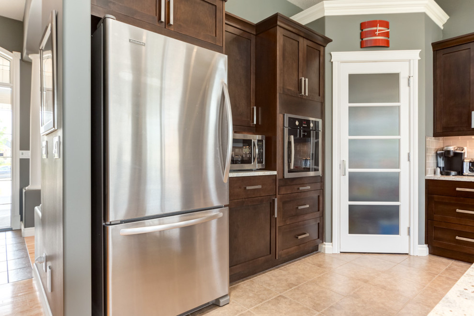






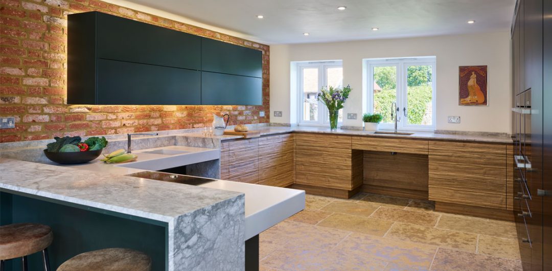


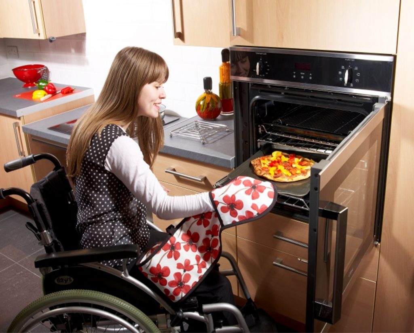

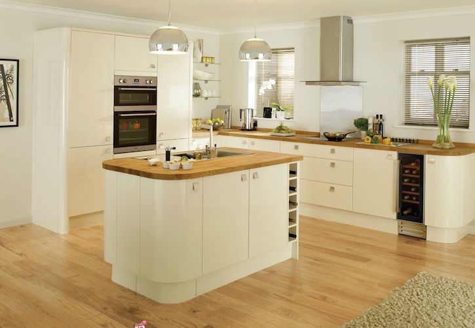
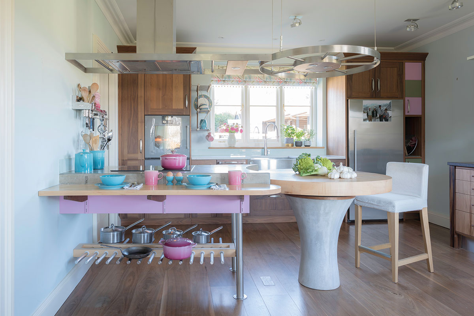



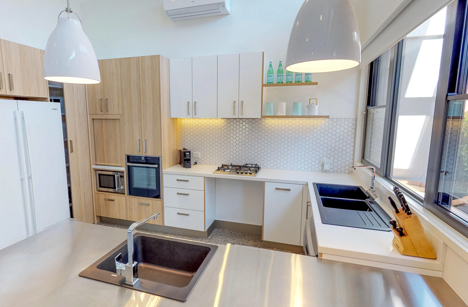

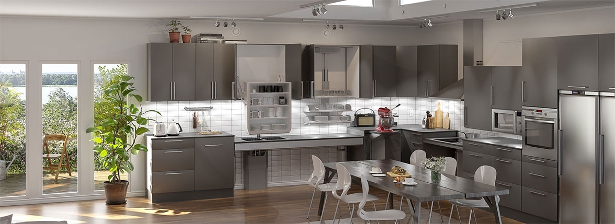





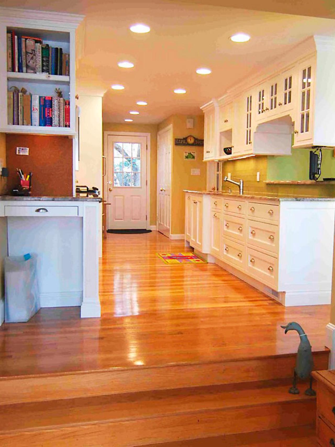
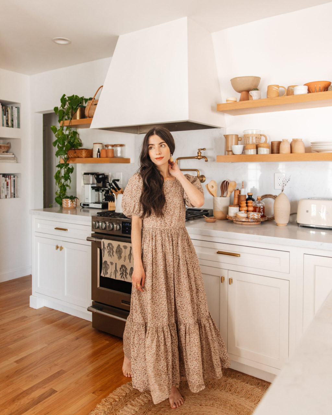



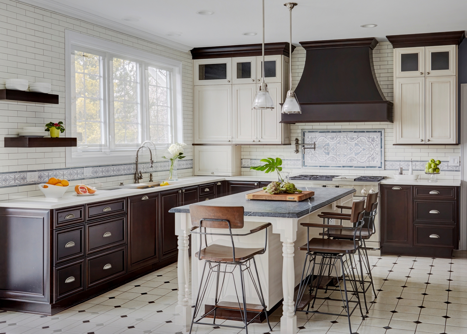









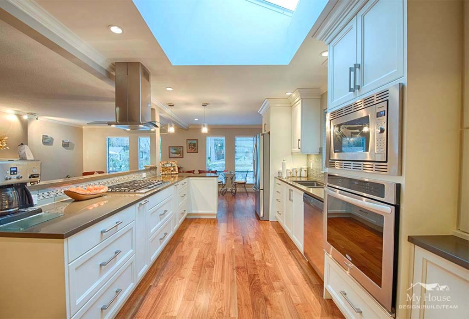



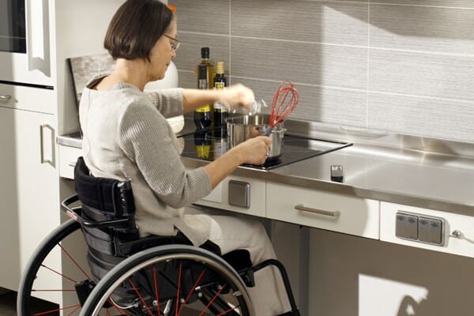



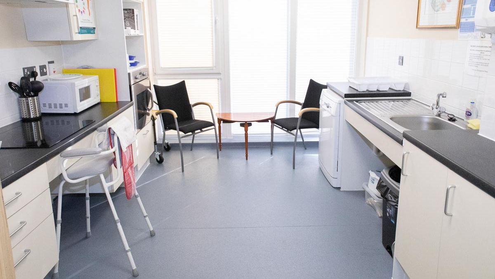


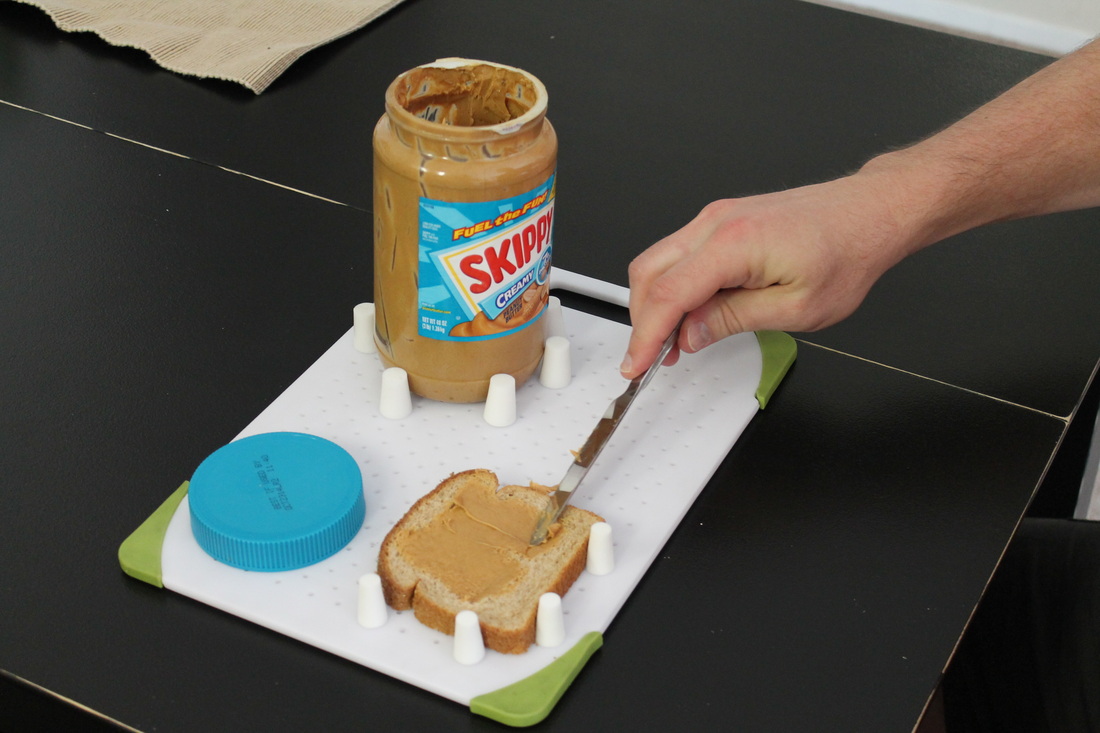
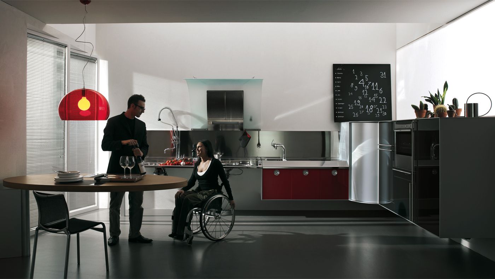

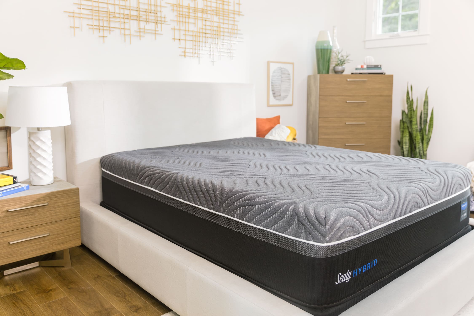


:max_bytes(150000):strip_icc()/things-to-think-about-when-layering-rugs-4092352-hero-29854f52ce2140608d27e9530a99eeb1.jpg)

